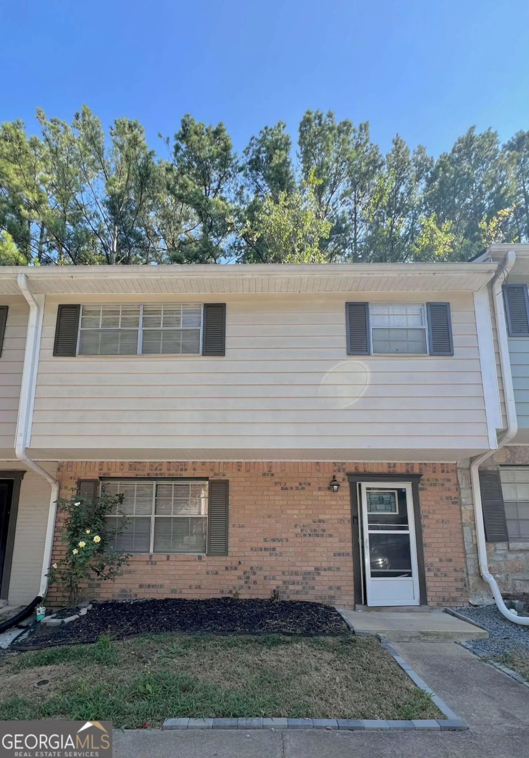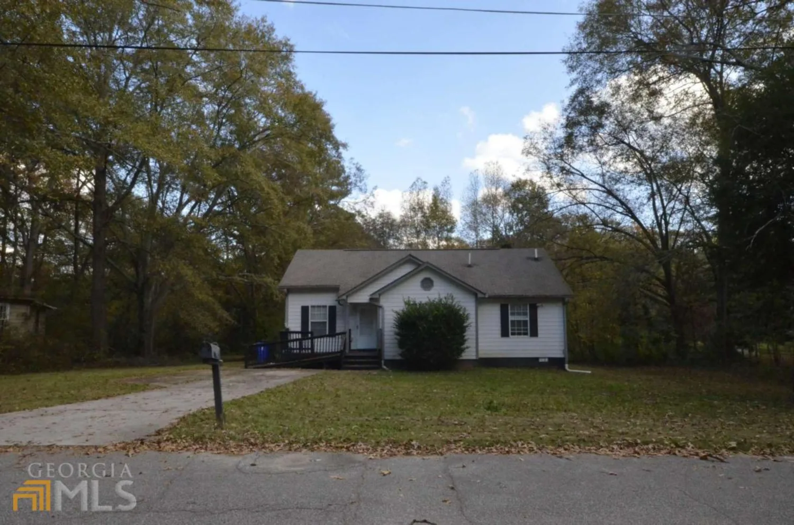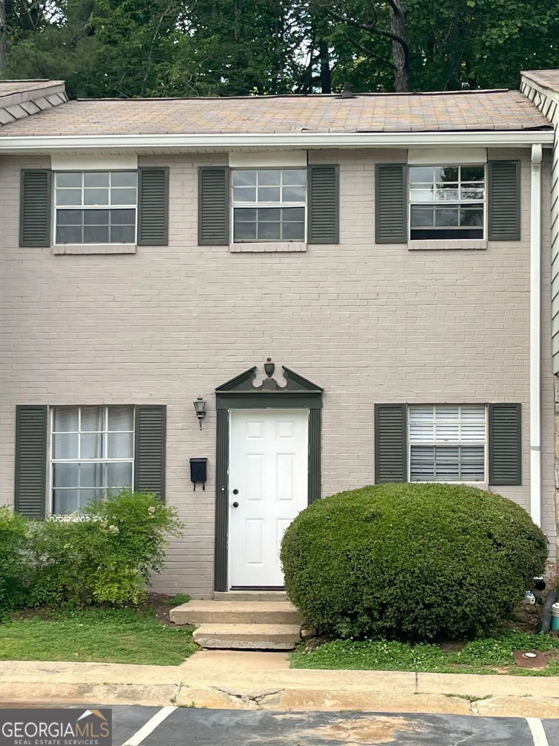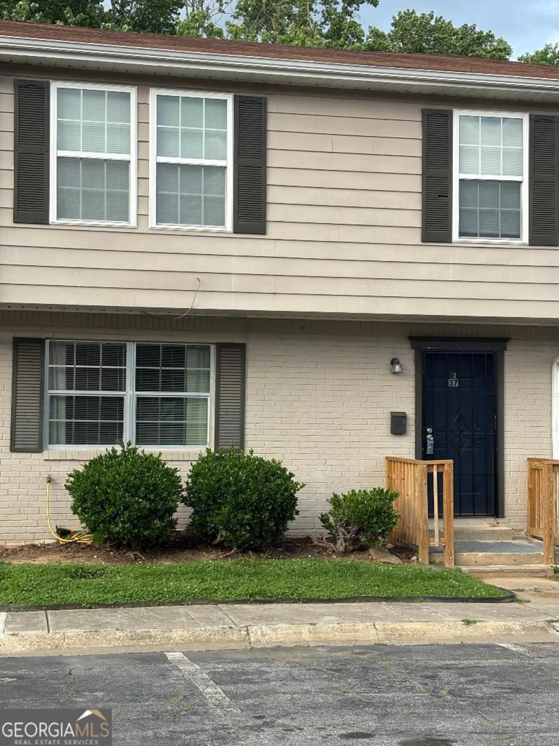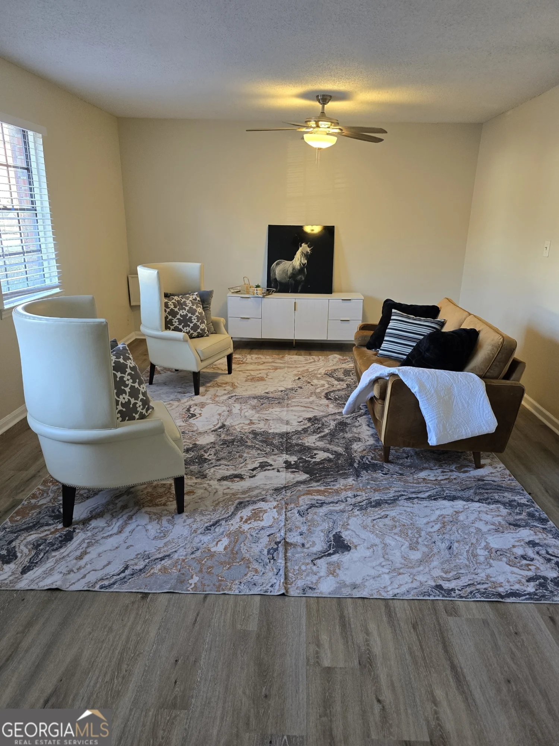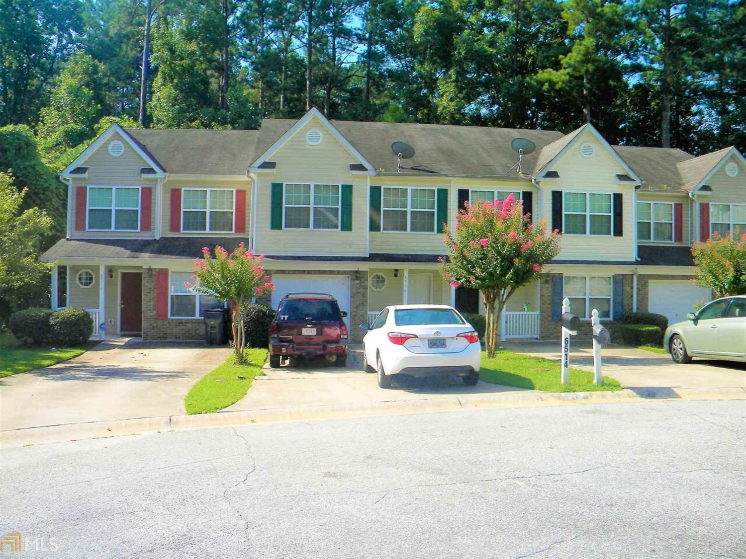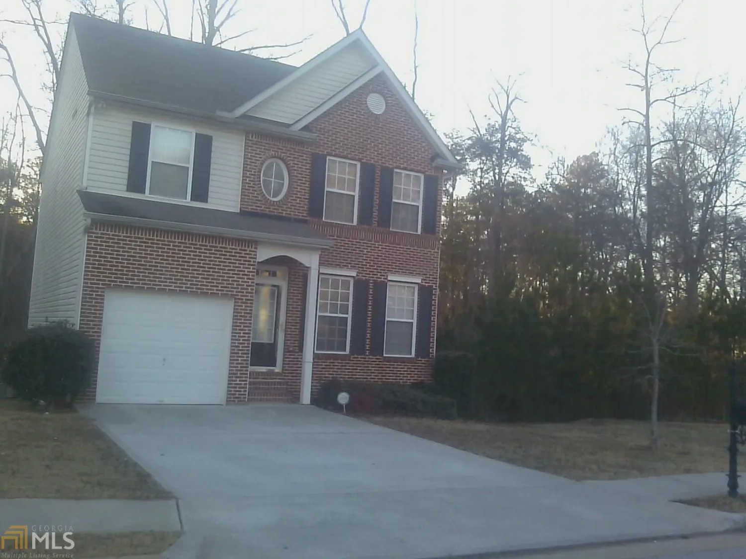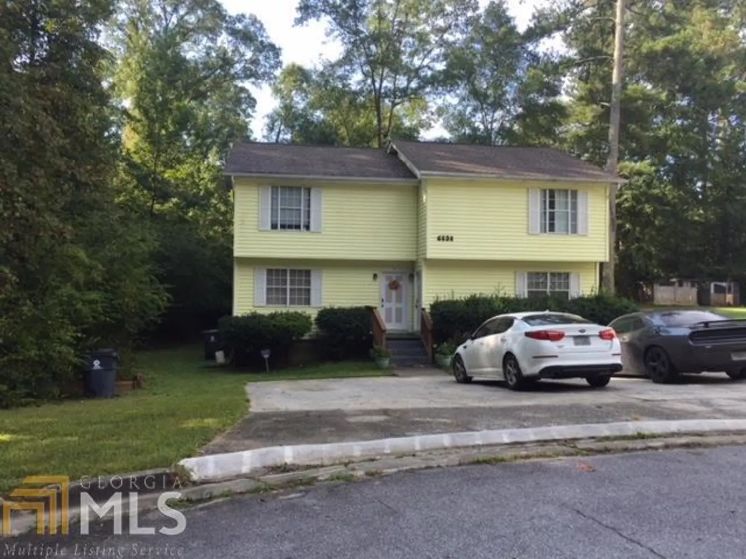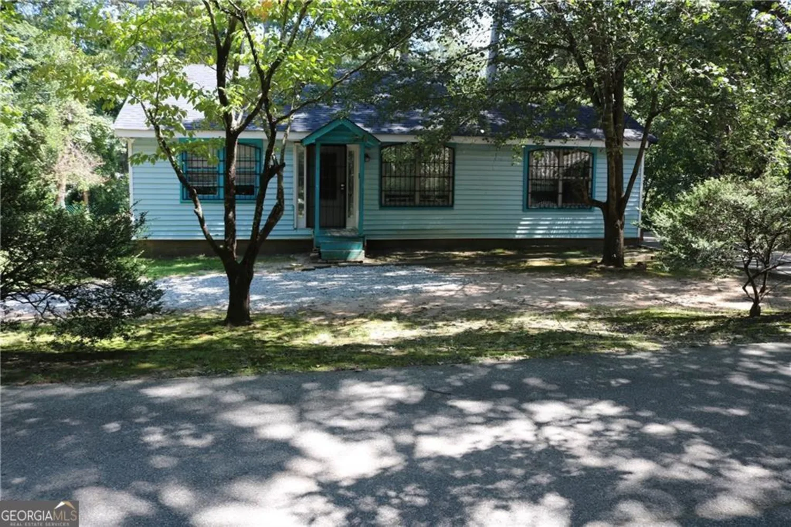2151 red oak circleUnion City, GA 30291
2151 red oak circleUnion City, GA 30291
Description
All-Electric Ranch Townhouse is ready to be your new home. Stepless entry. Master bedroom has private bath with double vanity. Kitchen has breakfast area. Large family room. All appliances are included: electric stove/oven, dishwasher, refrigerator, washer, and dryer. Convenient to MARTA, major highways, shopping. Home has 2-car garage and patio on rear. HOA handles yardwork. Union City Utilities.
Property Details for 2151 Red Oak Circle
- Subdivision ComplexRed Oak Walk
- Architectural StyleRanch, Traditional
- Num Of Parking Spaces2
- Parking FeaturesGarage Door Opener, Garage, Kitchen Level, Parking Pad
- Property AttachedYes
- Waterfront FeaturesNo Dock Or Boathouse, No Dock Rights
LISTING UPDATED:
- StatusClosed
- MLS #8474793
- Days on Site6
- Taxes$1,014.61 / year
- HOA Fees$600 / month
- MLS TypeResidential
- Year Built2005
- Lot Size0.27 Acres
- CountryFulton
LISTING UPDATED:
- StatusClosed
- MLS #8474793
- Days on Site6
- Taxes$1,014.61 / year
- HOA Fees$600 / month
- MLS TypeResidential
- Year Built2005
- Lot Size0.27 Acres
- CountryFulton
Building Information for 2151 Red Oak Circle
- StoriesOne
- Year Built2005
- Lot Size0.2700 Acres
Payment Calculator
Term
Interest
Home Price
Down Payment
The Payment Calculator is for illustrative purposes only. Read More
Property Information for 2151 Red Oak Circle
Summary
Location and General Information
- Community Features: Street Lights, Near Public Transport
- Directions: From Atlanta: Take I-85S to exit #64. Make left off exit. Make at Buffington Rd (CVS). Make left at Christian City (Church). Make left into subdivision. Keep straight to 2151.
- Coordinates: 33.559464,-84.517844
School Information
- Elementary School: Oakley
- Middle School: Bear Creek
- High School: Creekside
Taxes and HOA Information
- Parcel Number: 09F130000582759
- Tax Year: 2017
- Association Fee Includes: Maintenance Grounds
- Tax Lot: 26
Virtual Tour
Parking
- Open Parking: Yes
Interior and Exterior Features
Interior Features
- Cooling: Electric, Ceiling Fan(s), Central Air
- Heating: Electric, Central, Forced Air, Heat Pump
- Appliances: Electric Water Heater, Dryer, Washer, Dishwasher, Ice Maker, Oven/Range (Combo), Refrigerator
- Basement: None
- Flooring: Carpet
- Interior Features: High Ceilings, Double Vanity, Walk-In Closet(s), Split Bedroom Plan
- Levels/Stories: One
- Kitchen Features: Breakfast Room, Pantry
- Foundation: Slab
- Main Bedrooms: 3
- Bathrooms Total Integer: 2
- Main Full Baths: 2
- Bathrooms Total Decimal: 2
Exterior Features
- Accessibility Features: Accessible Entrance, Other
- Construction Materials: Aluminum Siding, Vinyl Siding
- Patio And Porch Features: Deck, Patio, Porch
- Roof Type: Composition
- Security Features: Open Access, Security System, Smoke Detector(s)
- Laundry Features: In Hall, Laundry Closet
- Pool Private: No
Property
Utilities
- Sewer: Public Sewer
- Utilities: Underground Utilities, Cable Available, Sewer Connected
- Water Source: Public
Property and Assessments
- Home Warranty: Yes
- Property Condition: Resale
Green Features
- Green Energy Efficient: Insulation, Thermostat
Lot Information
- Above Grade Finished Area: 1280
- Common Walls: End Unit
- Lot Features: Cul-De-Sac, Level
- Waterfront Footage: No Dock Or Boathouse, No Dock Rights
Multi Family
- Number of Units To Be Built: Square Feet
Rental
Rent Information
- Land Lease: Yes
Public Records for 2151 Red Oak Circle
Tax Record
- 2017$1,014.61 ($84.55 / month)
Home Facts
- Beds3
- Baths2
- Total Finished SqFt1,280 SqFt
- Above Grade Finished1,280 SqFt
- StoriesOne
- Lot Size0.2700 Acres
- StyleTownhouse
- Year Built2005
- APN09F130000582759
- CountyFulton


