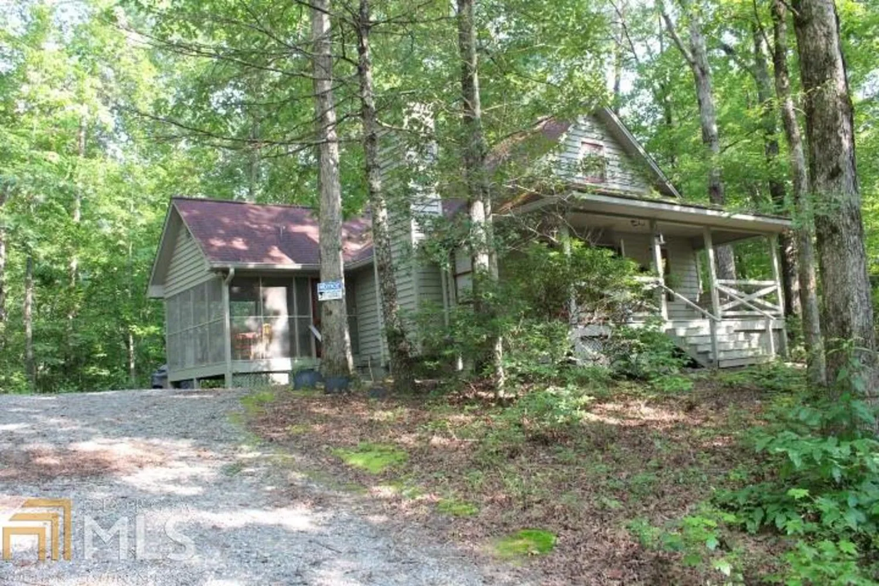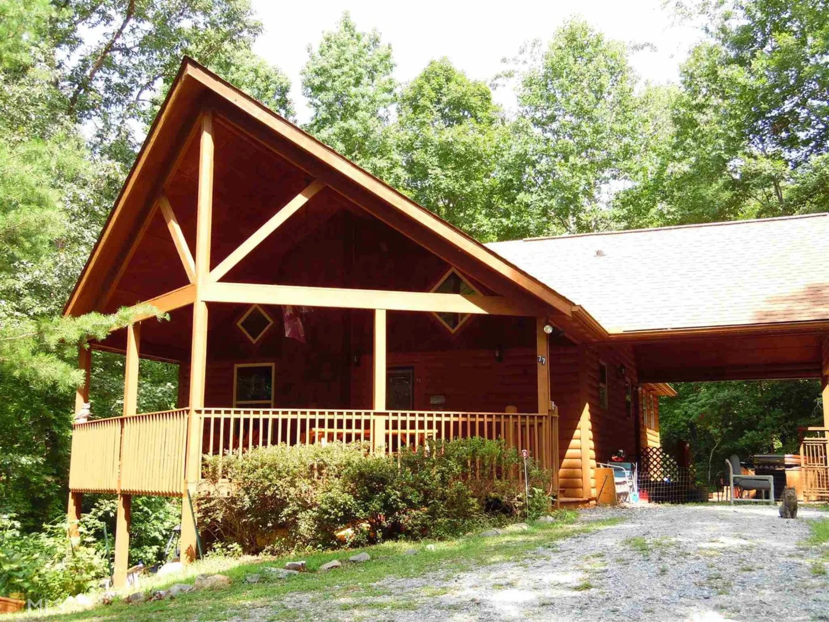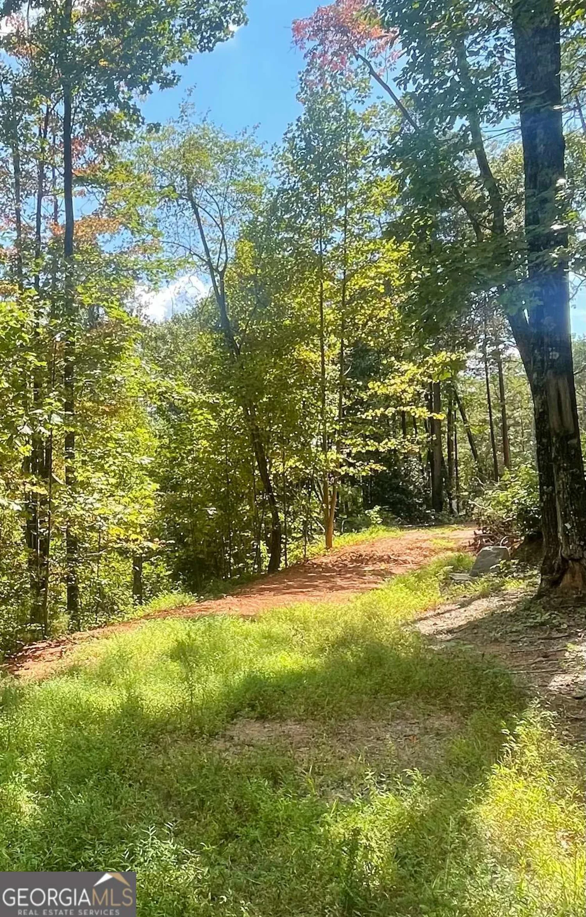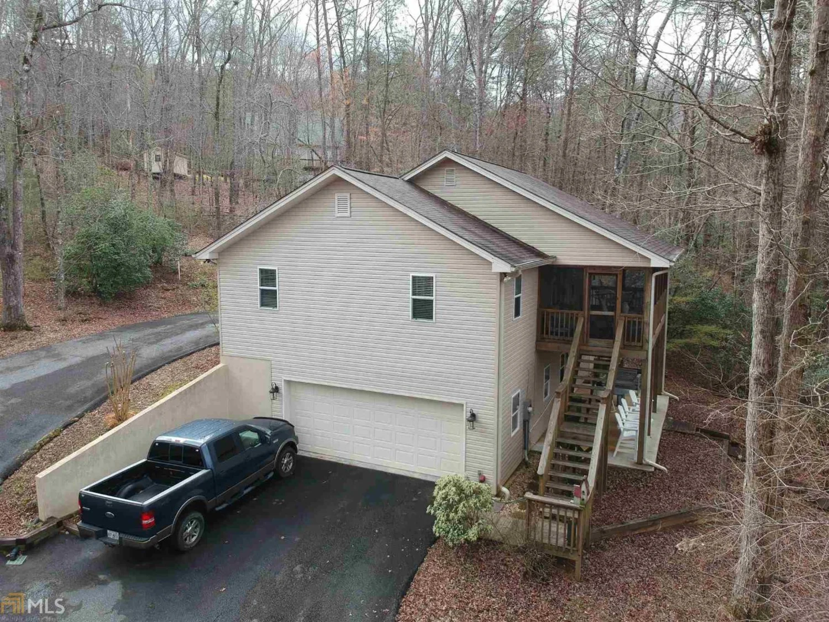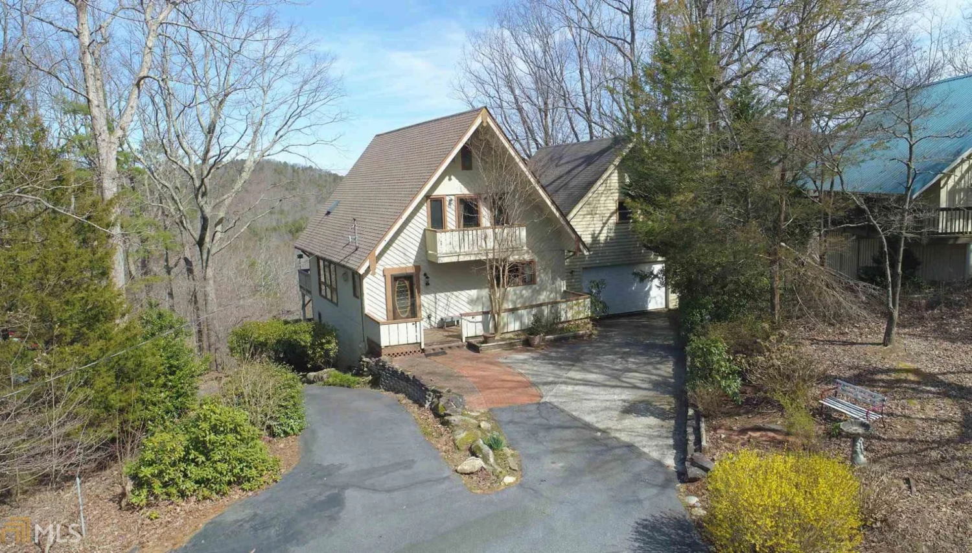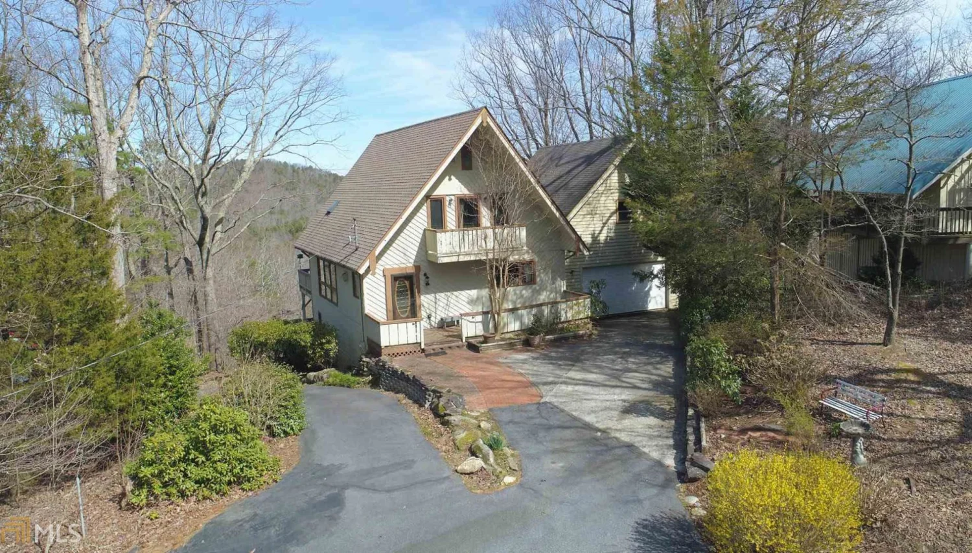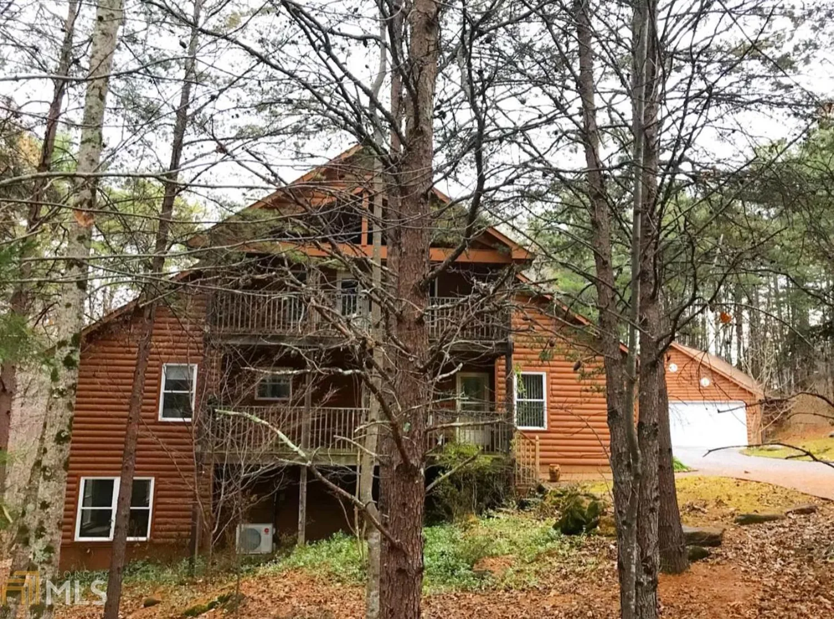12 rockridge driveSautee Nacoochee, GA 30571
12 rockridge driveSautee Nacoochee, GA 30571
Description
Year round mountain view! 3BD/2BA in the beautiful community of Skylake has spacious living/dining area combo and a galley kitchen. Floor to ceiling stone wood burning fireplace and a beautiful sunroom accent what mountain living is all about! Large master bedroom has extra storage with 2 closets and access to deck. Master bath has oversized garden tub and separate shower. Finished basement is complete with bonus room leading to patio and 2 large bedrooms and bath. This home sits on the perfect lot with easy access flat drive, very gently sloping yard and just enough trees for privacy. Skylake amenities include pool, tennis, pickleball, fishing in 2 lakes, a clubhouse and so much more.
Property Details for 12 Rockridge Drive
- Subdivision ComplexSkylake
- Architectural StyleCountry/Rustic
- Num Of Parking Spaces3
- Parking FeaturesGuest, Kitchen Level, Off Street
- Property AttachedNo
LISTING UPDATED:
- StatusClosed
- MLS #8475321
- Days on Site85
- Taxes$1,579 / year
- HOA Fees$2,190 / month
- MLS TypeResidential
- Year Built1985
- CountryWhite
LISTING UPDATED:
- StatusClosed
- MLS #8475321
- Days on Site85
- Taxes$1,579 / year
- HOA Fees$2,190 / month
- MLS TypeResidential
- Year Built1985
- CountryWhite
Building Information for 12 Rockridge Drive
- StoriesOne
- Year Built1985
- Lot Size0.0000 Acres
Payment Calculator
Term
Interest
Home Price
Down Payment
The Payment Calculator is for illustrative purposes only. Read More
Property Information for 12 Rockridge Drive
Summary
Location and General Information
- Community Features: Clubhouse, Gated, Lake, Marina, Playground, Pool, Tennis Court(s)
- Directions: FROM HELEN HWY 75S, L ON HWY 17, L ON 255, GO 2 MI, L ON SKYLAKE RD, GET MAP FROM GUARD, L ON SAUTEE TRAIL, L AT DAM, L ON WOODLAND, FOLLOW UNTIL INTERSECTION OF WOODLAND AND ROCKRIDGE, HOME WILL BE ON RIGHT.
- View: Mountain(s)
- Coordinates: 34.718812,-83.669062
School Information
- Elementary School: Mt Yonah
- Middle School: White County
- High School: White County
Taxes and HOA Information
- Parcel Number: 069 528
- Tax Year: 2017
- Association Fee Includes: Security, Trash, Maintenance Grounds, Management Fee, Private Roads, Reserve Fund, Swimming, Tennis, Water
- Tax Lot: 9
Virtual Tour
Parking
- Open Parking: No
Interior and Exterior Features
Interior Features
- Cooling: Electric, Ceiling Fan(s), Central Air, Heat Pump
- Heating: Electric, Wood, Central, Heat Pump
- Appliances: Electric Water Heater, Dryer, Washer, Dishwasher, Disposal, Microwave, Oven/Range (Combo), Refrigerator
- Basement: Bath Finished, Concrete, Daylight, Interior Entry, Exterior Entry, Finished, Full
- Fireplace Features: Living Room, Masonry
- Flooring: Carpet, Laminate
- Interior Features: Bookcases, Vaulted Ceiling(s), Soaking Tub, Separate Shower, Walk-In Closet(s), Master On Main Level
- Levels/Stories: One
- Window Features: Double Pane Windows
- Main Bedrooms: 1
- Bathrooms Total Integer: 2
- Main Full Baths: 1
- Bathrooms Total Decimal: 2
Exterior Features
- Construction Materials: Wood Siding
- Patio And Porch Features: Deck, Patio, Porch
- Roof Type: Composition
- Laundry Features: In Basement
- Pool Private: No
Property
Utilities
- Sewer: Septic Tank
- Utilities: Cable Available
- Water Source: Shared Well
Property and Assessments
- Home Warranty: Yes
- Property Condition: Resale
Green Features
Lot Information
- Above Grade Finished Area: 1080
- Lot Features: Sloped
Multi Family
- Number of Units To Be Built: Square Feet
Rental
Rent Information
- Land Lease: Yes
Public Records for 12 Rockridge Drive
Tax Record
- 2017$1,579.00 ($131.58 / month)
Home Facts
- Beds3
- Baths2
- Total Finished SqFt2,160 SqFt
- Above Grade Finished1,080 SqFt
- Below Grade Finished1,080 SqFt
- StoriesOne
- Lot Size0.0000 Acres
- StyleSingle Family Residence
- Year Built1985
- APN069 528
- CountyWhite
- Fireplaces1


