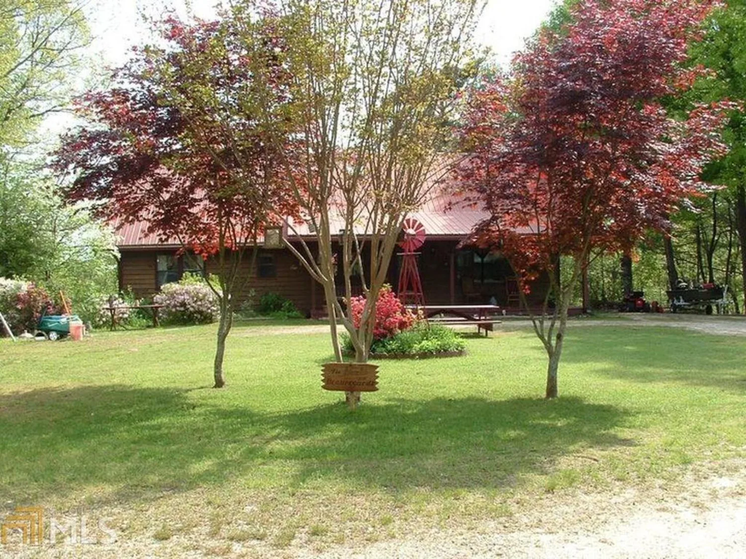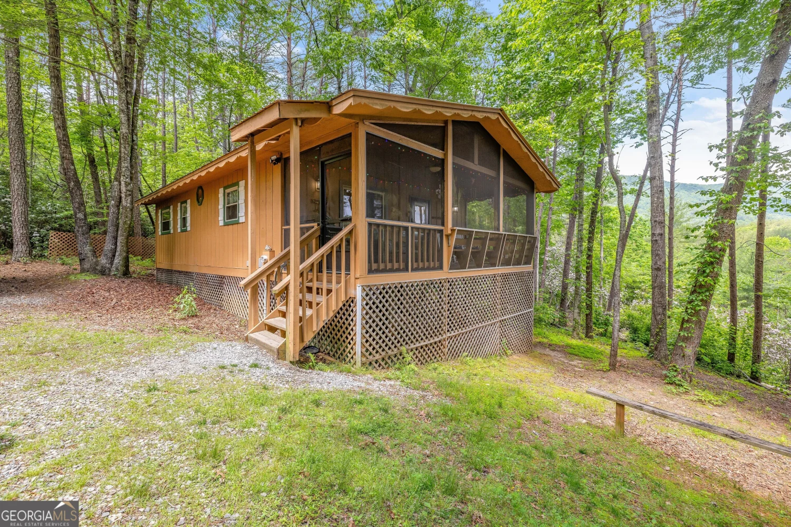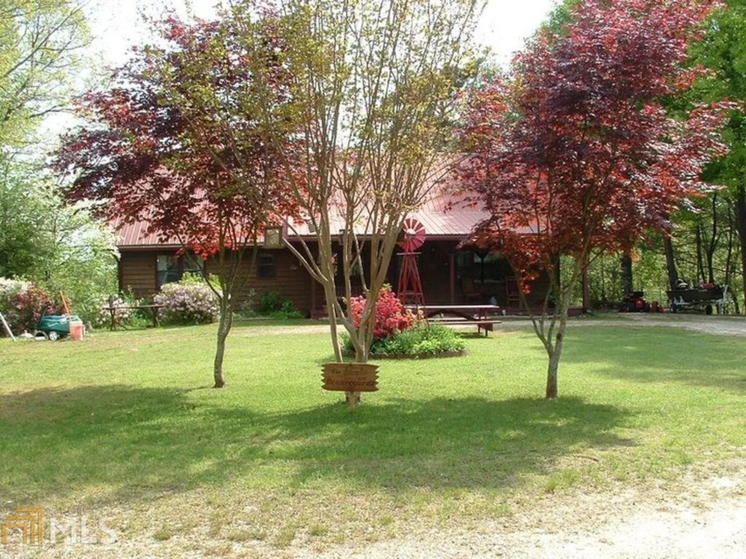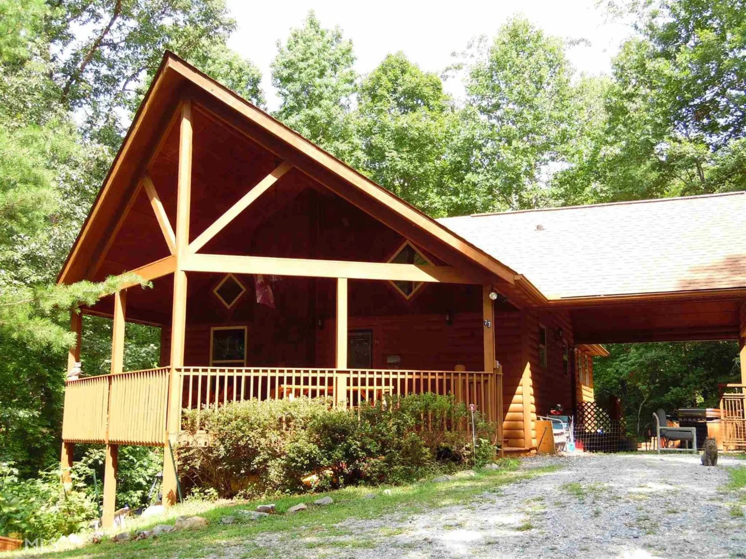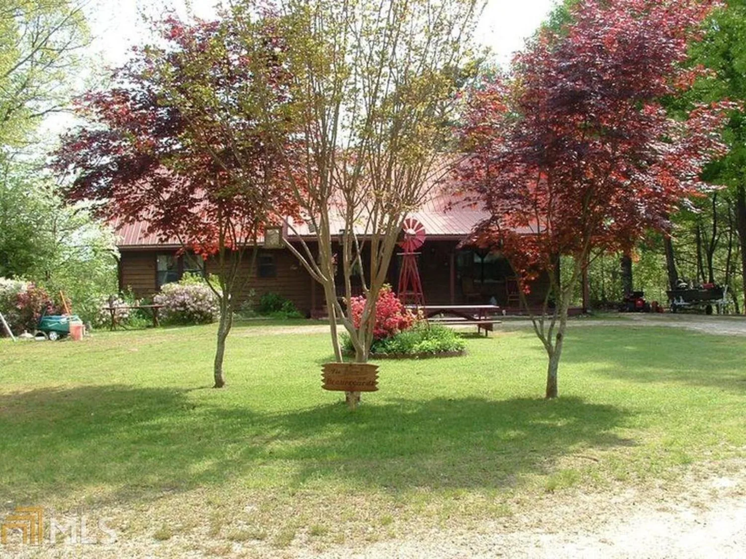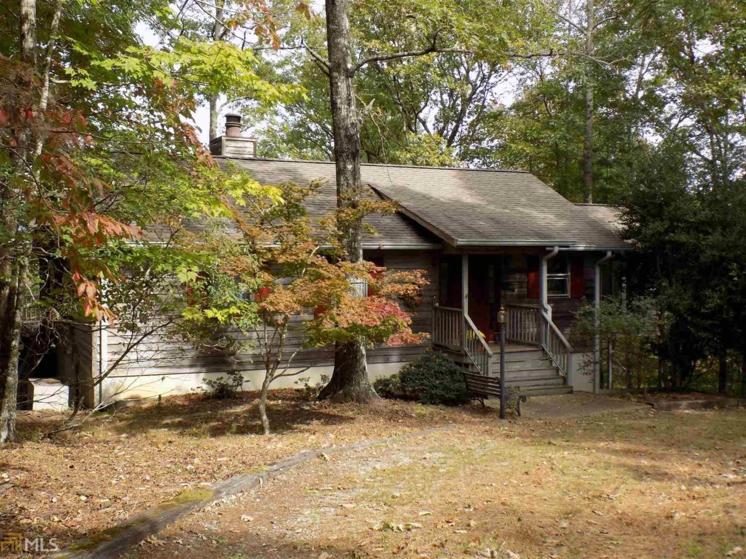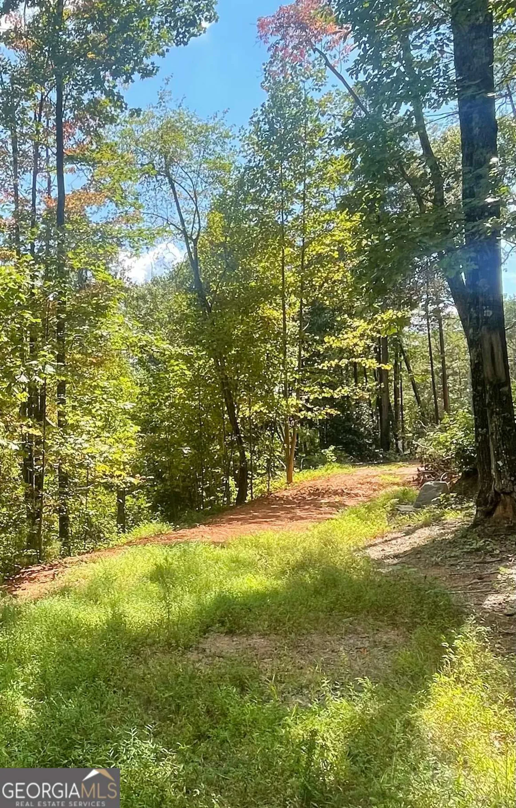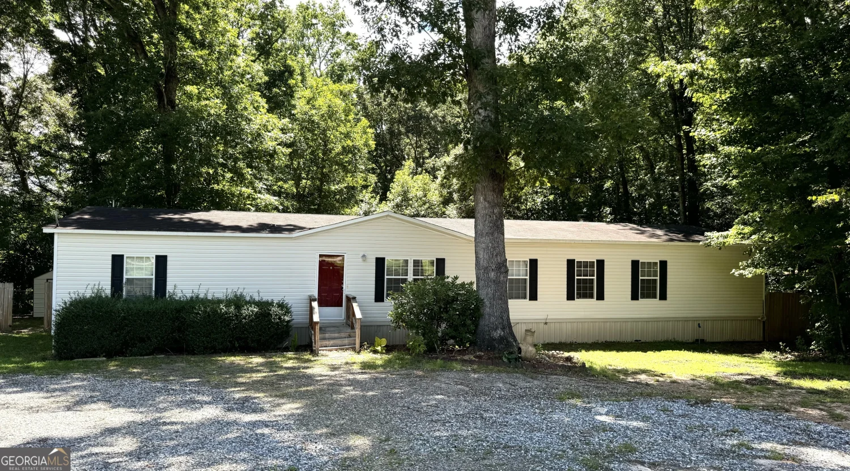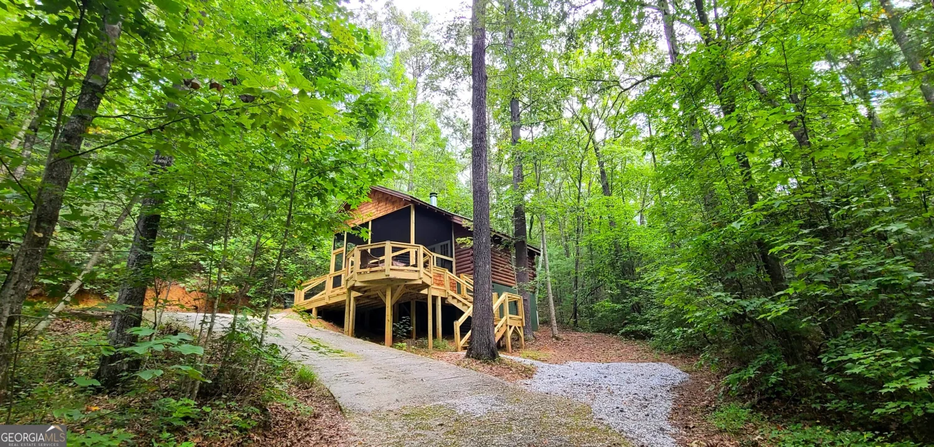1918 panorama driveSautee Nacoochee, GA 30571
1918 panorama driveSautee Nacoochee, GA 30571
Description
Impressive two story 3BR 2.5BA log home in the well established neighborhood Panorama Estates. The main level Features soaring tongue/groove wood ceilings and solid pine floors, beautiful stacked stone fireplace, updated kitchen w/ stainless steel appliances, abundance of counter/cabinet, breakfast bar, master suite w/ private bath, screened in back porch and covered front porch, 2 nice sized guestrooms, another full bath and large laundry room. 2nd level features large loft area that could easily be another bedroom because it has a closet, half bath and private covered porch. The large full unfinished basement is ready for your design ideas! All of this plus a matching 2 car detached garage and COMMUNITY CHATTAHOOCHEE RIVER ACCESS on 2.65 acres!
Property Details for 1918 Panorama Drive
- Subdivision ComplexPanorama Estates
- Architectural StyleCountry/Rustic
- ExteriorGarden
- Num Of Parking Spaces2
- Parking FeaturesGarage Door Opener, Detached, Guest, Kitchen Level, Parking Pad, RV/Boat Parking, Storage
- Property AttachedNo
LISTING UPDATED:
- StatusClosed
- MLS #8491955
- Days on Site9
- Taxes$2,174.9 / year
- HOA Fees$400 / month
- MLS TypeResidential
- Year Built2007
- Lot Size2.65 Acres
- CountryWhite
LISTING UPDATED:
- StatusClosed
- MLS #8491955
- Days on Site9
- Taxes$2,174.9 / year
- HOA Fees$400 / month
- MLS TypeResidential
- Year Built2007
- Lot Size2.65 Acres
- CountryWhite
Building Information for 1918 Panorama Drive
- StoriesTwo
- Year Built2007
- Lot Size2.6500 Acres
Payment Calculator
Term
Interest
Home Price
Down Payment
The Payment Calculator is for illustrative purposes only. Read More
Property Information for 1918 Panorama Drive
Summary
Location and General Information
- Community Features: Lake, Park
- Directions: GPS friendly
- Coordinates: 34.659149,-83.675879
School Information
- Elementary School: Mt Yonah
- Middle School: White County
- High School: White County
Taxes and HOA Information
- Parcel Number: 072 220A
- Tax Year: 2017
- Association Fee Includes: Maintenance Grounds, Private Roads
- Tax Lot: 11F
Virtual Tour
Parking
- Open Parking: Yes
Interior and Exterior Features
Interior Features
- Cooling: Electric, Central Air
- Heating: Electric, Central
- Appliances: Dishwasher, Ice Maker, Microwave, Oven/Range (Combo), Refrigerator, Stainless Steel Appliance(s)
- Basement: Bath/Stubbed, Interior Entry, Exterior Entry, Full
- Fireplace Features: Family Room
- Flooring: Hardwood
- Interior Features: Bookcases, Vaulted Ceiling(s), High Ceilings, Double Vanity, Beamed Ceilings, Tile Bath, Walk-In Closet(s), Master On Main Level, Split Bedroom Plan
- Levels/Stories: Two
- Window Features: Double Pane Windows
- Kitchen Features: Breakfast Area, Breakfast Bar, Pantry
- Main Bedrooms: 3
- Total Half Baths: 1
- Bathrooms Total Integer: 3
- Main Full Baths: 2
- Bathrooms Total Decimal: 2
Exterior Features
- Construction Materials: Log
- Patio And Porch Features: Deck, Patio, Porch, Screened
- Laundry Features: In Kitchen
- Pool Private: No
- Other Structures: Outbuilding, Workshop
Property
Utilities
- Sewer: Septic Tank
- Utilities: Underground Utilities, Cable Available
- Water Source: Shared Well
Property and Assessments
- Home Warranty: Yes
- Property Condition: Resale
Green Features
Lot Information
- Above Grade Finished Area: 1896
- Lot Features: Private
Multi Family
- Number of Units To Be Built: Square Feet
Rental
Rent Information
- Land Lease: Yes
Public Records for 1918 Panorama Drive
Tax Record
- 2017$2,174.90 ($181.24 / month)
Home Facts
- Beds3
- Baths2
- Total Finished SqFt1,896 SqFt
- Above Grade Finished1,896 SqFt
- StoriesTwo
- Lot Size2.6500 Acres
- StyleCabin,Single Family Residence
- Year Built2007
- APN072 220A
- CountyWhite
- Fireplaces1


