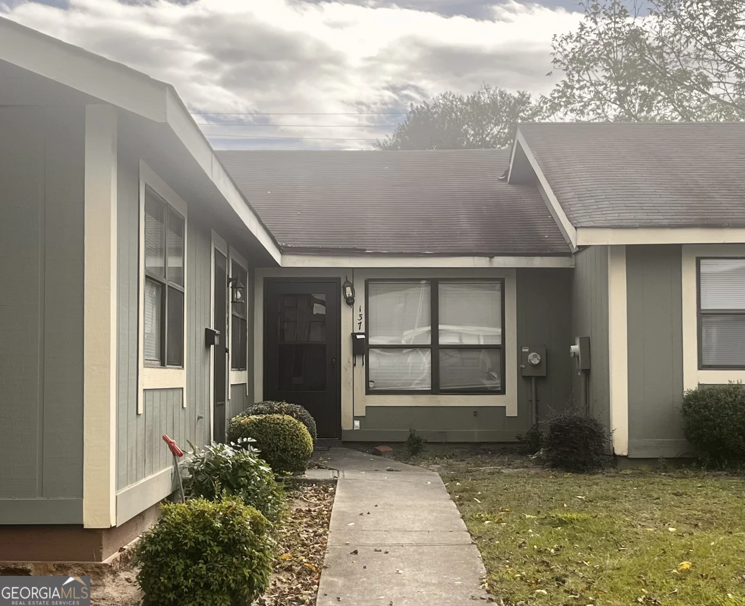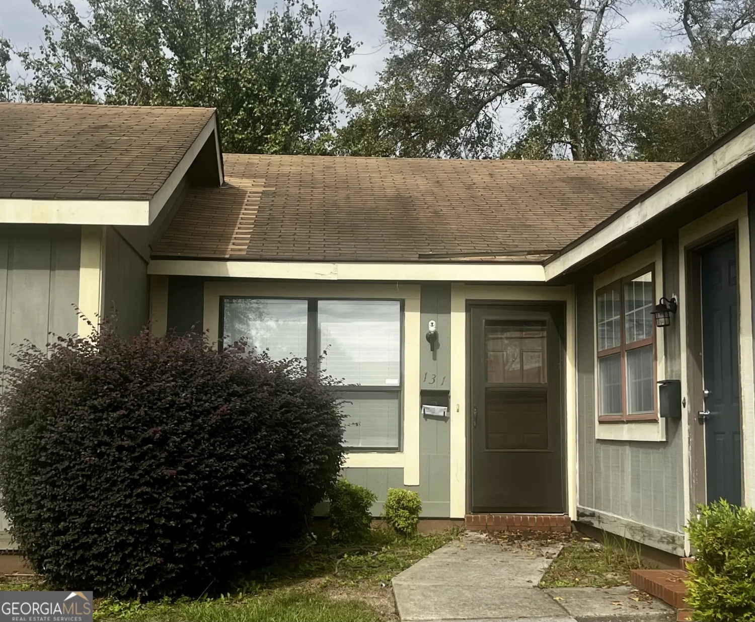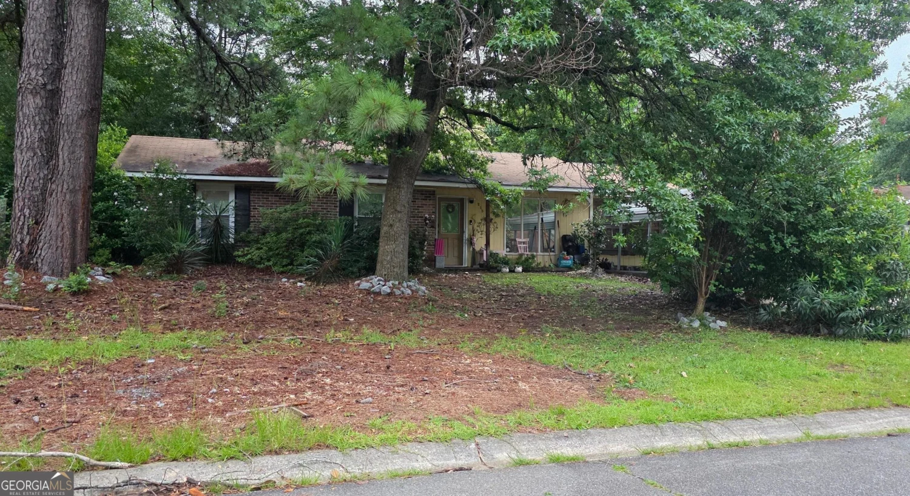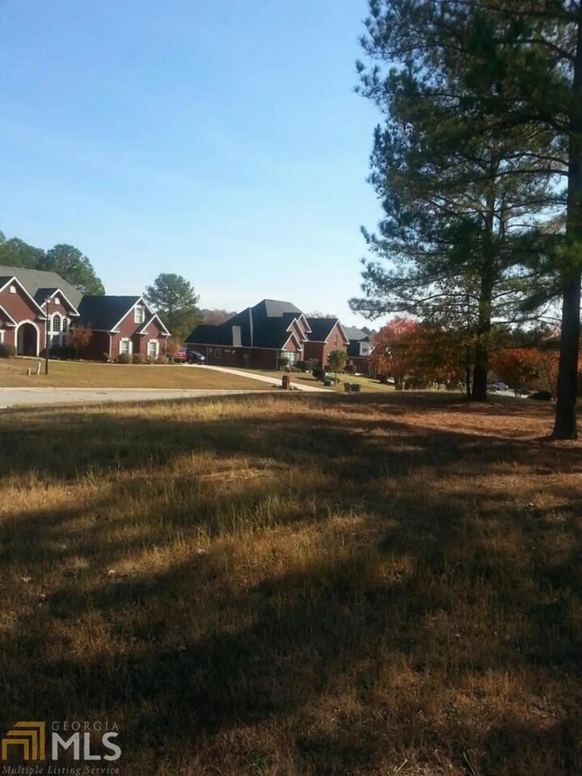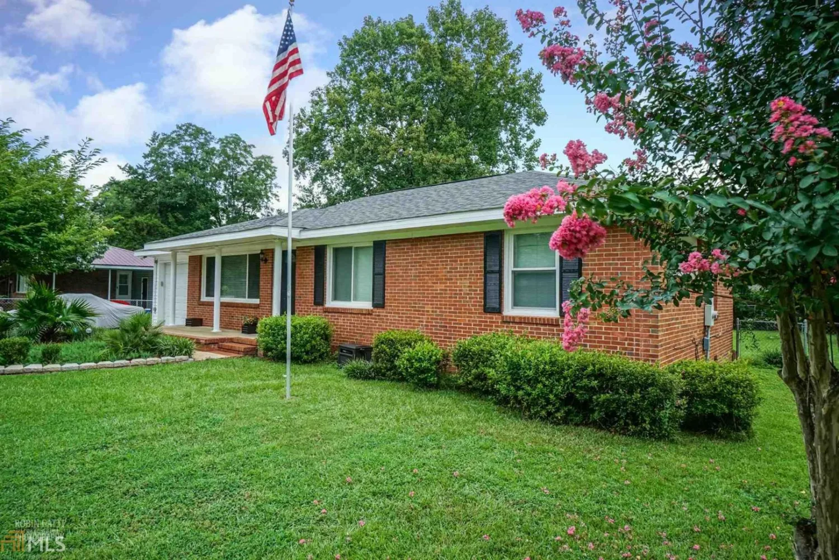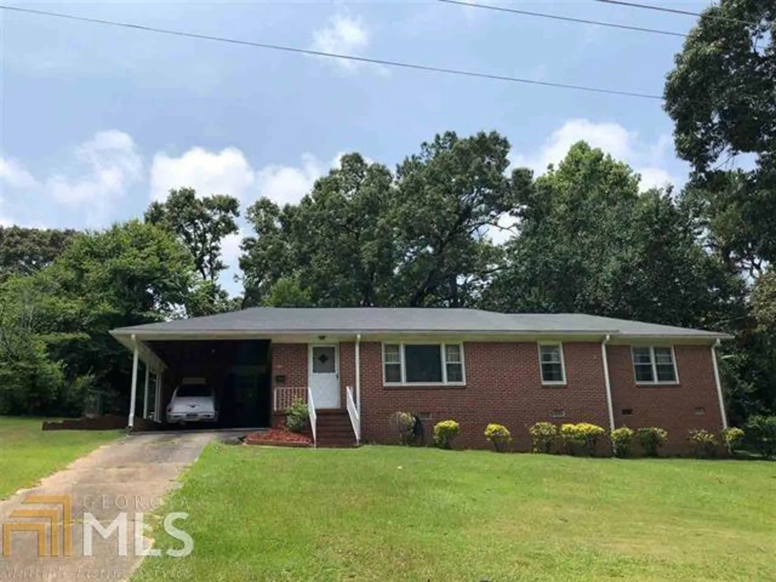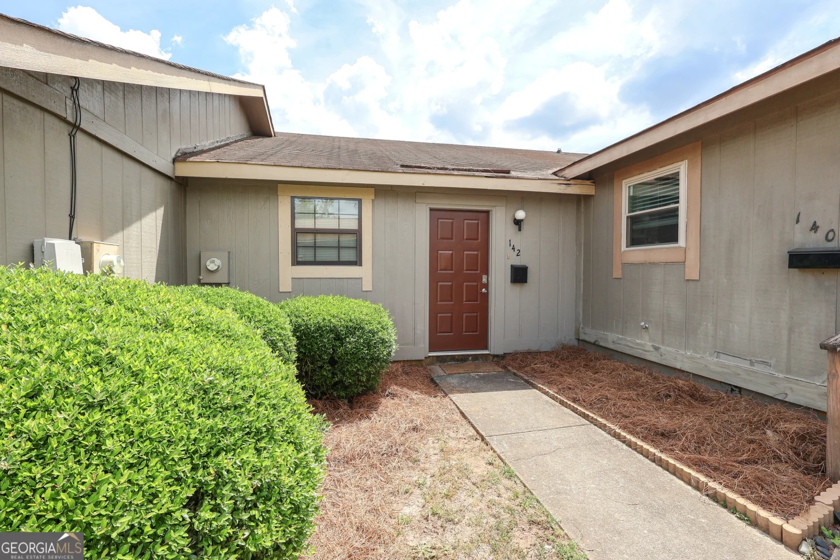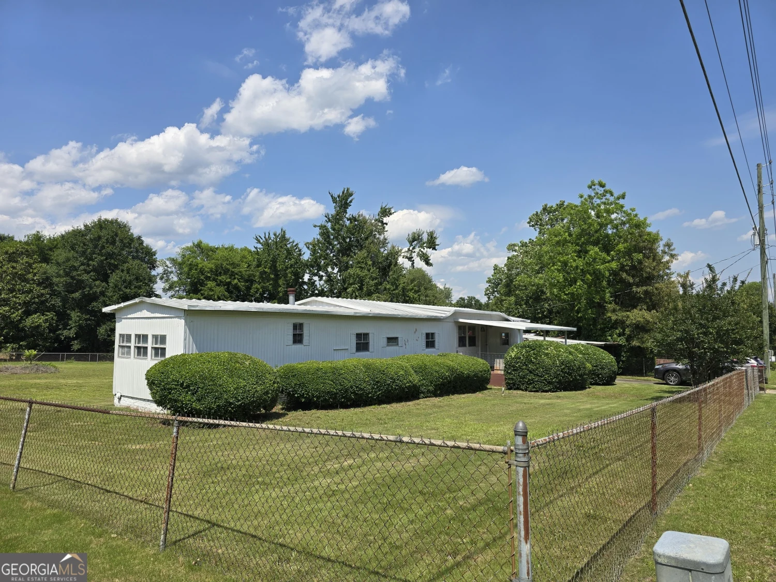115 saddlehorn driveWarner Robins, GA 31088
115 saddlehorn driveWarner Robins, GA 31088
Description
Awesome end unit home, 2 large bedrooms, 2 baths, sunroom off the great room for added living area, laminate wood flooring, new carpet in the master bedroom, interior just painted, fenced backyard, storage shed, covered back patio, cute front porch.
Property Details for 115 Saddlehorn Drive
- Subdivision ComplexSaddlebrook
- Architectural StyleRanch
- Parking FeaturesParking Pad
- Property AttachedNo
LISTING UPDATED:
- StatusClosed
- MLS #8478912
- Days on Site1
- Taxes$862 / year
- MLS TypeResidential
- Year Built1990
- Lot Size0.13 Acres
- CountryHouston
LISTING UPDATED:
- StatusClosed
- MLS #8478912
- Days on Site1
- Taxes$862 / year
- MLS TypeResidential
- Year Built1990
- Lot Size0.13 Acres
- CountryHouston
Building Information for 115 Saddlehorn Drive
- StoriesOne
- Year Built1990
- Lot Size0.1300 Acres
Payment Calculator
Term
Interest
Home Price
Down Payment
The Payment Calculator is for illustrative purposes only. Read More
Property Information for 115 Saddlehorn Drive
Summary
Location and General Information
- Community Features: None
- Directions: Watson Blvd to Westgate (across from Lowe's), left on Robins West Parkway, left on Saddlehorn.
- Coordinates: 32.613974,-83.67317
School Information
- Elementary School: Quail Run
- Middle School: Warner Robins
- High School: Warner Robins
Taxes and HOA Information
- Parcel Number: 0W78G0 006000
- Tax Year: 2017
- Association Fee Includes: None
Virtual Tour
Parking
- Open Parking: Yes
Interior and Exterior Features
Interior Features
- Cooling: Electric, Ceiling Fan(s), Central Air
- Heating: Electric, Central
- Appliances: Electric Water Heater, Dishwasher, Disposal, Oven/Range (Combo), Refrigerator
- Basement: None
- Fireplace Features: Family Room
- Flooring: Laminate
- Interior Features: High Ceilings
- Levels/Stories: One
- Window Features: Double Pane Windows
- Foundation: Slab
- Main Bedrooms: 2
- Bathrooms Total Integer: 2
- Main Full Baths: 2
- Bathrooms Total Decimal: 2
Exterior Features
- Construction Materials: Aluminum Siding, Vinyl Siding
- Pool Private: No
Property
Utilities
- Sewer: Public Sewer
- Water Source: Public
Property and Assessments
- Home Warranty: Yes
- Property Condition: Resale
Green Features
- Green Energy Efficient: Thermostat
Lot Information
- Above Grade Finished Area: 1119
- Lot Features: Level
Multi Family
- Number of Units To Be Built: Square Feet
Rental
Rent Information
- Land Lease: Yes
- Occupant Types: Vacant
Public Records for 115 Saddlehorn Drive
Tax Record
- 2017$862.00 ($71.83 / month)
Home Facts
- Beds2
- Baths2
- Total Finished SqFt1,119 SqFt
- Above Grade Finished1,119 SqFt
- StoriesOne
- Lot Size0.1300 Acres
- StyleSingle Family Residence
- Year Built1990
- APN0W78G0 006000
- CountyHouston
- Fireplaces1


