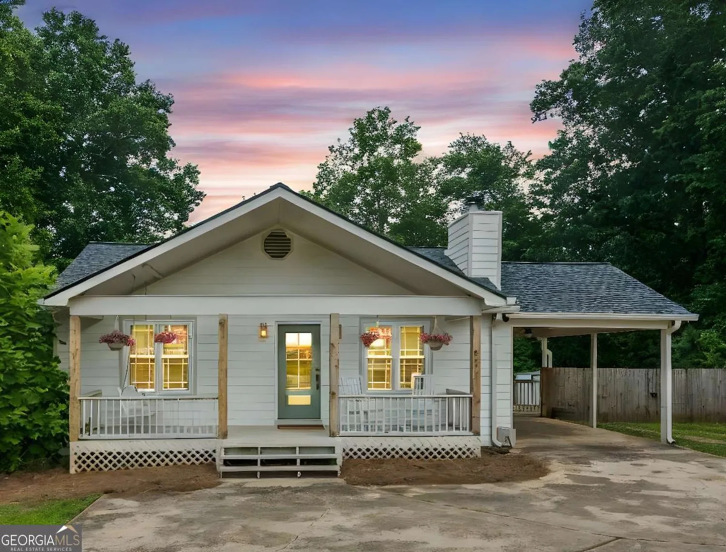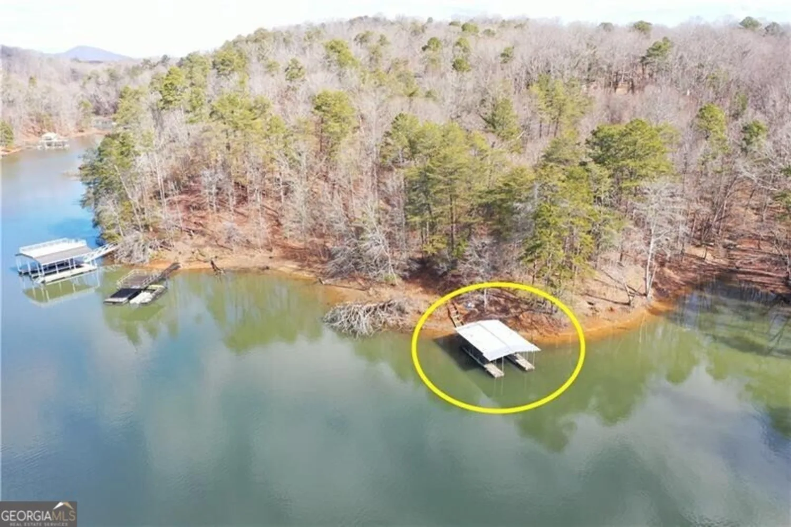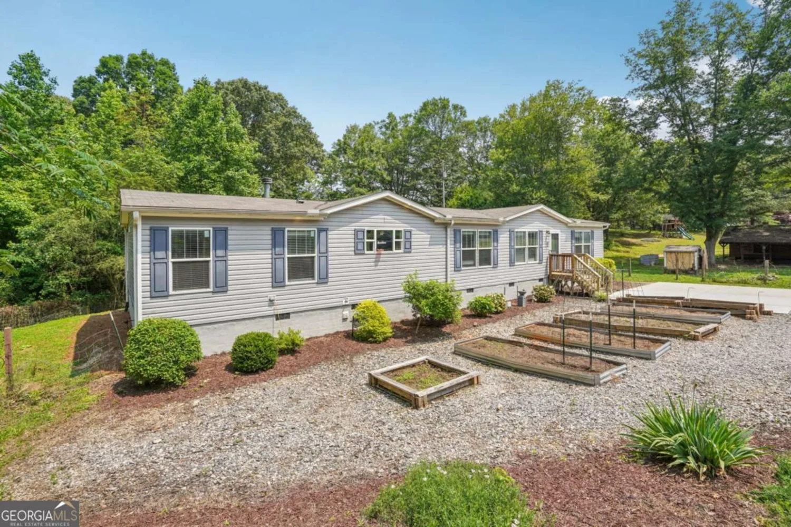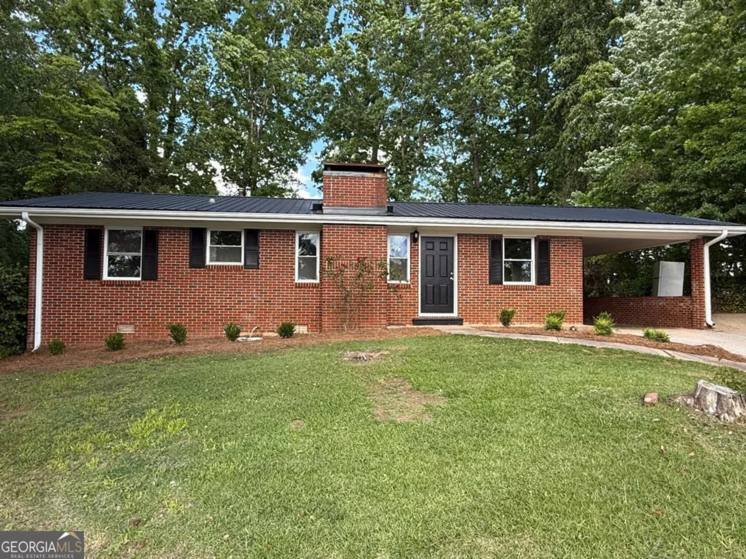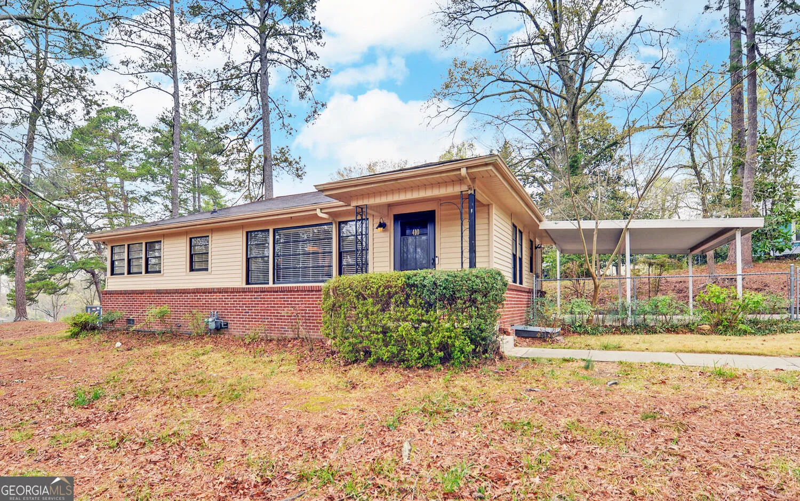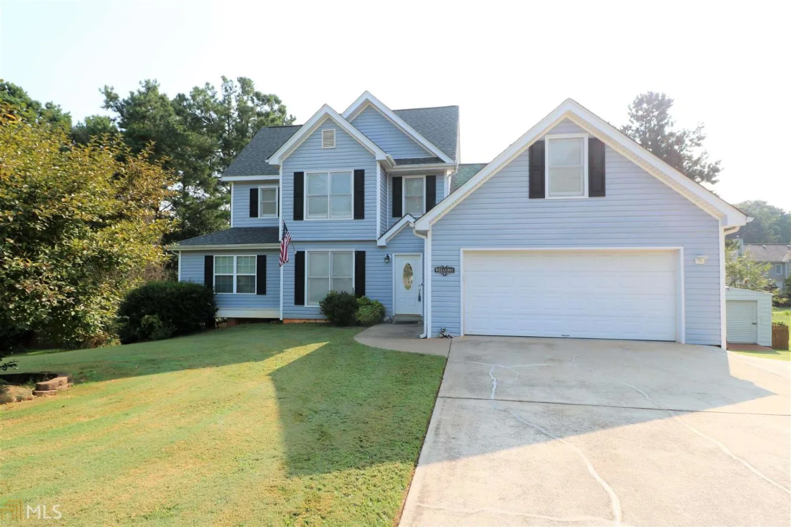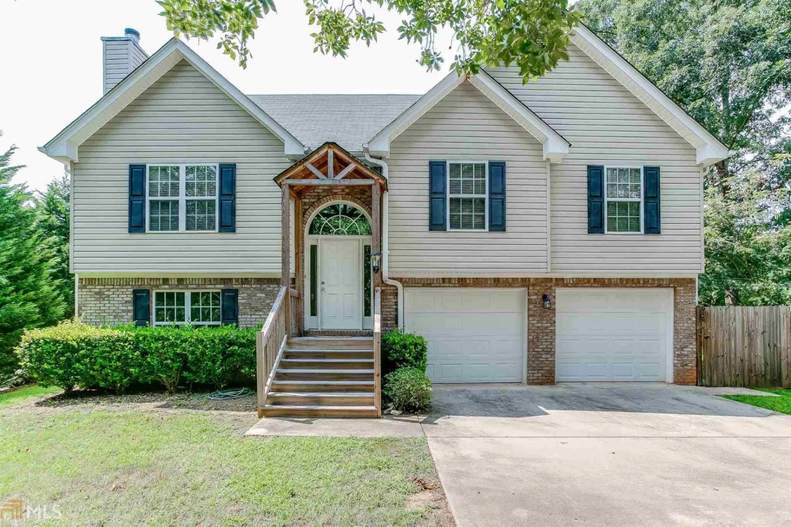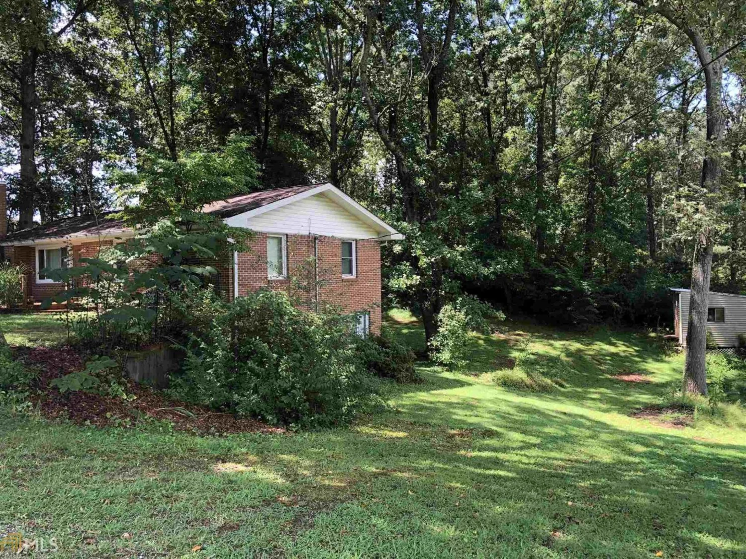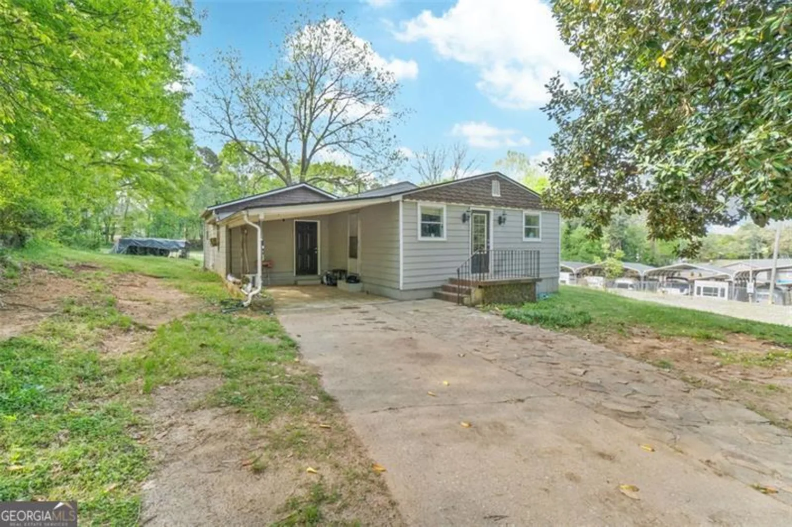4359 highland gate parkway 118Gainesville, GA 30506
4359 highland gate parkway 118Gainesville, GA 30506
Description
BEST location in the neighborhood! Directly across from Neighborhood Amenities. 4/2.5 Traditional 2-story home. Open floor plan. Large Living Room opens to Kitchen. Oversized Master Suite + 3 secondary Bedrooms upstairs. House contains upgrades not currently included with new builds in this neighborhood (Custom interior wall paint, 2in window blinds, additional single car garage, etc...). This house is a good value compared to the new constructions in the Neighborhood. Owner/Agent.
Property Details for 4359 Highland Gate Parkway 118
- Subdivision ComplexHighland Gates
- Architectural StyleTraditional
- ExteriorOther
- Num Of Parking Spaces3
- Parking FeaturesAttached, Garage Door Opener, Garage
- Property AttachedNo
- Waterfront FeaturesNo Dock Rights
LISTING UPDATED:
- StatusClosed
- MLS #8479637
- Days on Site15
- Taxes$2,692.54 / year
- HOA Fees$600 / month
- MLS TypeResidential
- Year Built2016
- Lot Size0.20 Acres
- CountryHall
LISTING UPDATED:
- StatusClosed
- MLS #8479637
- Days on Site15
- Taxes$2,692.54 / year
- HOA Fees$600 / month
- MLS TypeResidential
- Year Built2016
- Lot Size0.20 Acres
- CountryHall
Building Information for 4359 Highland Gate Parkway 118
- StoriesTwo
- Year Built2016
- Lot Size0.2000 Acres
Payment Calculator
Term
Interest
Home Price
Down Payment
The Payment Calculator is for illustrative purposes only. Read More
Property Information for 4359 Highland Gate Parkway 118
Summary
Location and General Information
- Community Features: Playground, Pool, Sidewalks, Street Lights
- Directions: 129 North. Right on Nopone Road. Left in Highland Gate Subdivision on Chicopee Crossing. Right on stop sign. House on Left.
- Coordinates: 34.407858,-83.788804
School Information
- Elementary School: Wauka Mountain
- Middle School: North Hall
- High School: North Hall
Taxes and HOA Information
- Parcel Number: 12047 000103
- Tax Year: 2017
- Association Fee Includes: Management Fee, Other, Swimming
- Tax Lot: 118
Virtual Tour
Parking
- Open Parking: No
Interior and Exterior Features
Interior Features
- Cooling: Electric, Ceiling Fan(s), Central Air, Heat Pump, Zoned, Dual, Attic Fan
- Heating: Electric, Central, Heat Pump, Zoned, Dual
- Appliances: Dishwasher, Microwave, Oven/Range (Combo)
- Basement: None
- Fireplace Features: Family Room, Factory Built
- Flooring: Carpet, Hardwood
- Interior Features: Double Vanity, Entrance Foyer, Soaking Tub, Separate Shower, Tile Bath, Walk-In Closet(s)
- Levels/Stories: Two
- Window Features: Double Pane Windows
- Kitchen Features: Kitchen Island, Pantry, Solid Surface Counters, Walk-in Pantry
- Foundation: Slab
- Total Half Baths: 1
- Bathrooms Total Integer: 3
- Bathrooms Total Decimal: 2
Exterior Features
- Accessibility Features: Other
- Construction Materials: Concrete
- Roof Type: Composition
- Security Features: Smoke Detector(s)
- Laundry Features: Other
- Pool Private: No
Property
Utilities
- Sewer: Private Sewer, Septic Tank
Property and Assessments
- Home Warranty: Yes
- Property Condition: Resale
Green Features
- Green Energy Efficient: Thermostat
Lot Information
- Above Grade Finished Area: 2347
- Lot Features: Level
- Waterfront Footage: No Dock Rights
Multi Family
- # Of Units In Community: 118
- Number of Units To Be Built: Square Feet
Rental
Rent Information
- Land Lease: Yes
Public Records for 4359 Highland Gate Parkway 118
Tax Record
- 2017$2,692.54 ($224.38 / month)
Home Facts
- Beds4
- Baths2
- Total Finished SqFt2,347 SqFt
- Above Grade Finished2,347 SqFt
- StoriesTwo
- Lot Size0.2000 Acres
- StyleSingle Family Residence
- Year Built2016
- APN12047 000103
- CountyHall
- Fireplaces1


