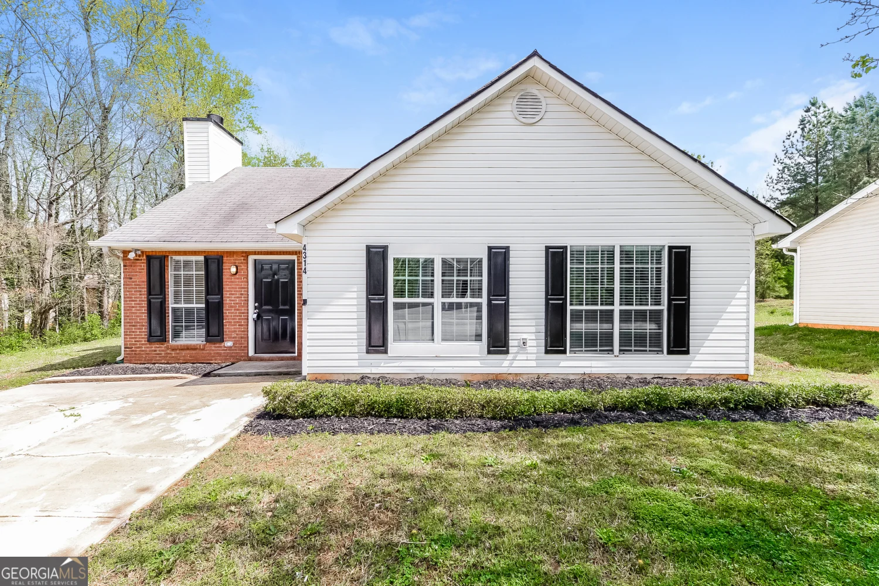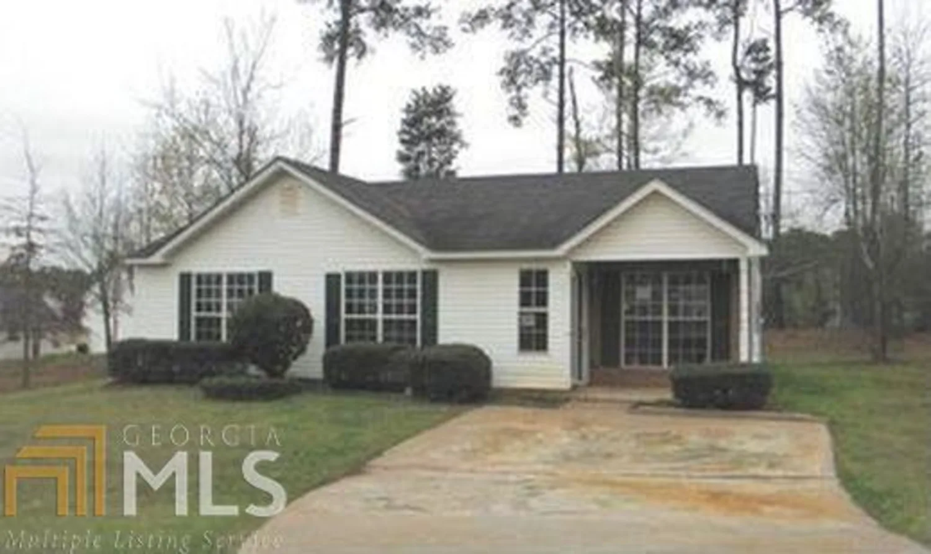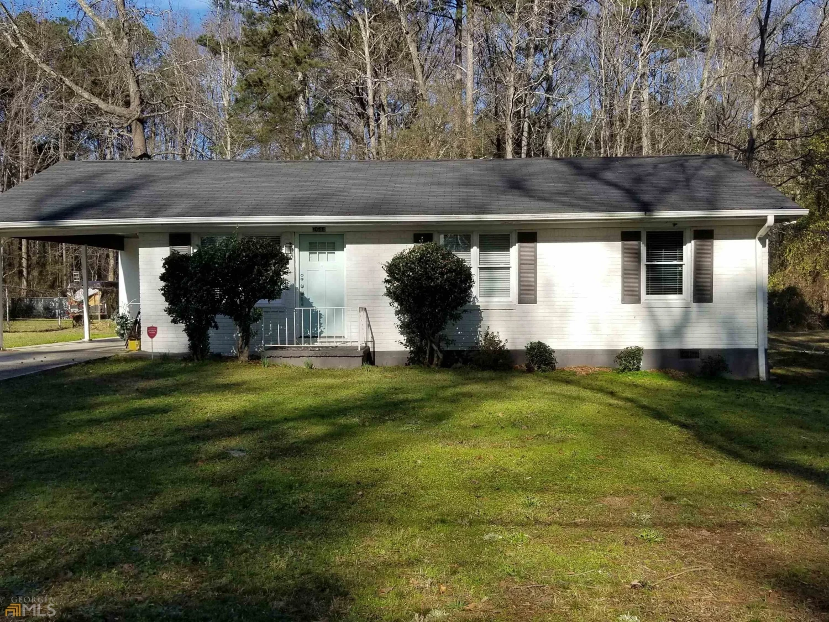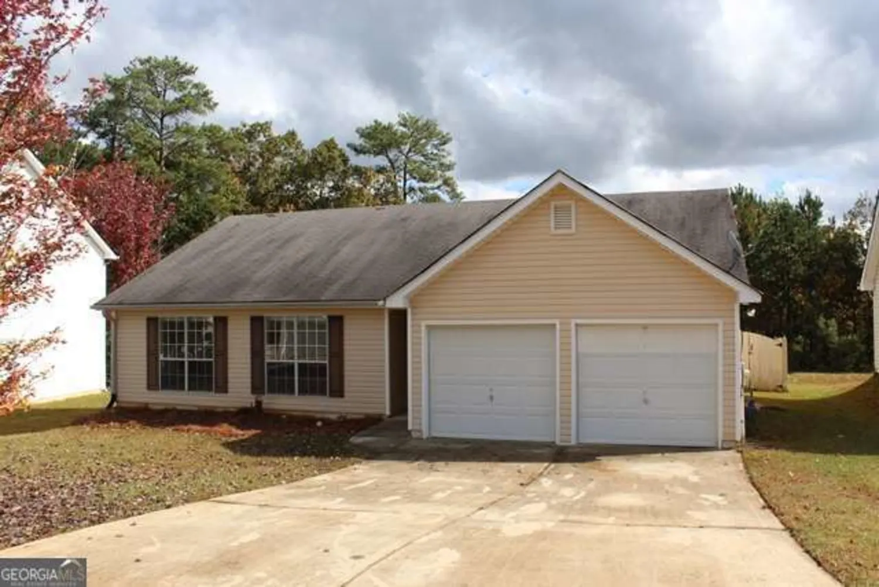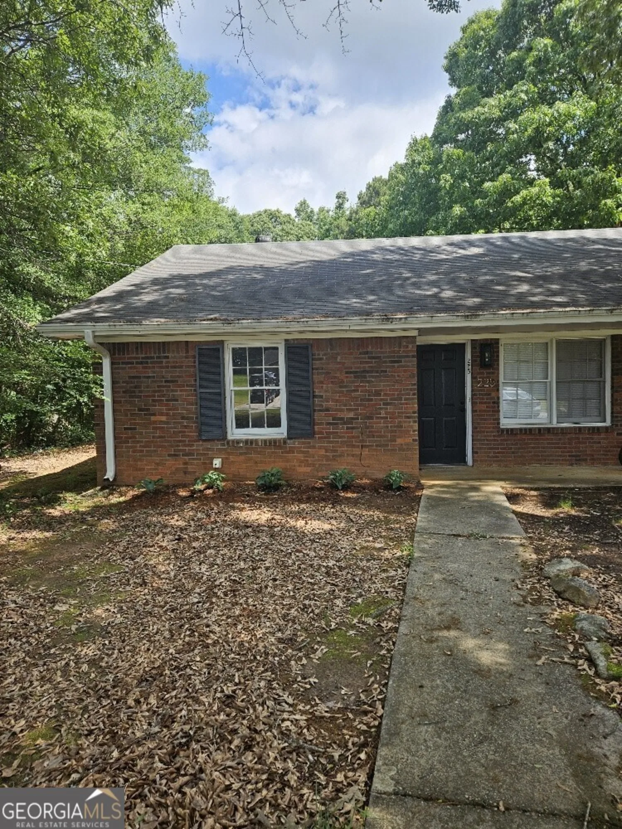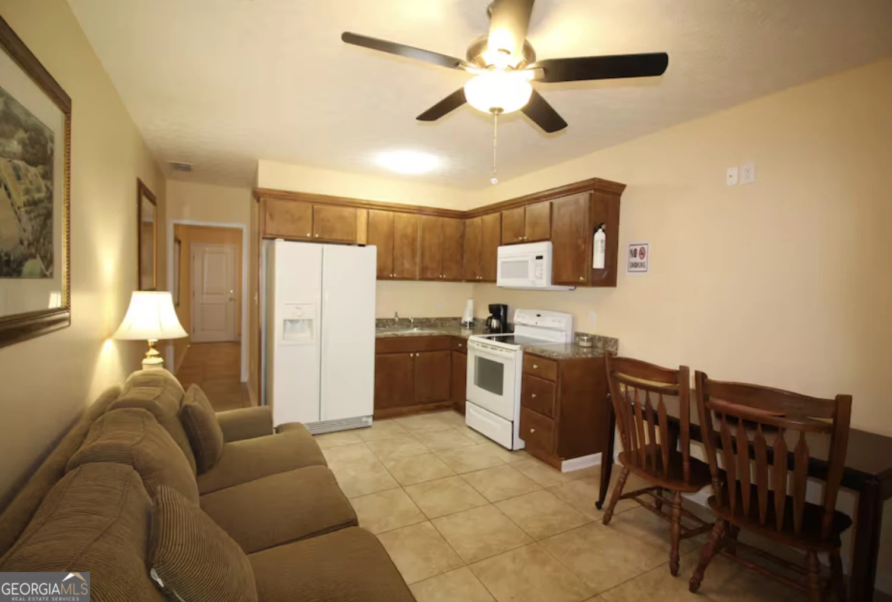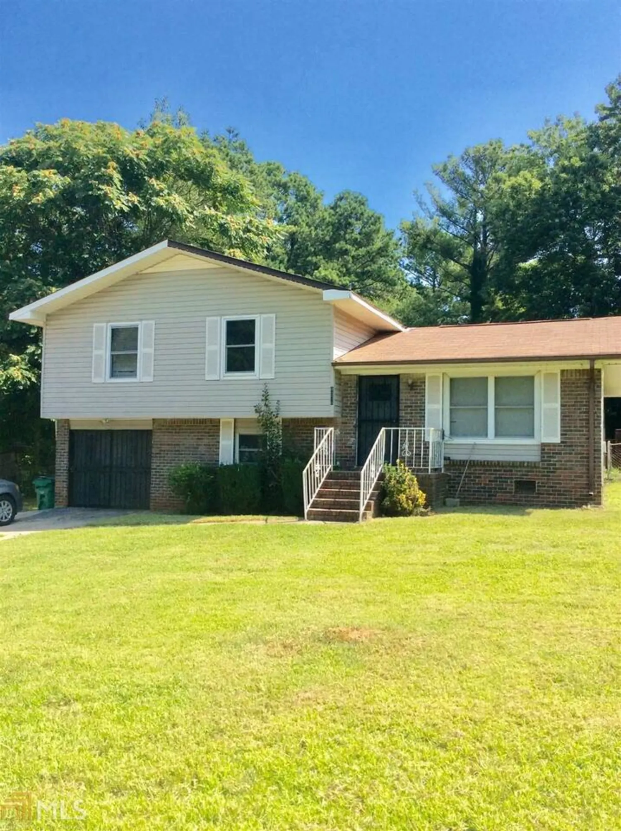916 melissa belle courtEllenwood, GA 30294
916 melissa belle courtEllenwood, GA 30294
Description
Available immediately. Ranch home with split plan, 3 bedroom 2 baths, w possible 4th bedroom upstairs or bonus room. Home is located in swim/tennis community in Henry County. The backyard is private and fully Fenced. Shows well, won't last long. Absolutely No Pets! No vouchers, Owner is the spouse of Listing Broker.
Property Details for 916 Melissa Belle Court
- Subdivision ComplexHuntcliff
- Architectural StyleBrick Front, Ranch, Traditional
- Num Of Parking Spaces2
- Parking FeaturesAttached, Garage Door Opener, Garage, Kitchen Level, Off Street
- Property AttachedNo
LISTING UPDATED:
- StatusClosed
- MLS #8480168
- Days on Site14
- MLS TypeResidential Lease
- Year Built2001
- CountryHenry
LISTING UPDATED:
- StatusClosed
- MLS #8480168
- Days on Site14
- MLS TypeResidential Lease
- Year Built2001
- CountryHenry
Building Information for 916 Melissa Belle Court
- StoriesOne and One Half
- Year Built2001
- Lot Size0.0000 Acres
Payment Calculator
Term
Interest
Home Price
Down Payment
The Payment Calculator is for illustrative purposes only. Read More
Property Information for 916 Melissa Belle Court
Summary
Location and General Information
- Community Features: Pool, Tennis Court(s)
- Directions: I-675 south to exit 7 (Anvil Block) go left to Fairview Rd make a left go approximately 2 miles to left into Huntcliff subdivision (Huntcliff trail), go to 3rd street on the right (Hunting Ridge Way) then right on Haydens Ridge to Left on Melissa Belle Ct
- Coordinates: 33.638192,-84.271529
School Information
- Elementary School: Fairview
- Middle School: Austin Road
- High School: Stockbridge
Taxes and HOA Information
- Parcel Number: 011C01118000
- Association Fee Includes: Management Fee, Swimming, Tennis
- Tax Lot: 18
Virtual Tour
Parking
- Open Parking: No
Interior and Exterior Features
Interior Features
- Cooling: Electric, Ceiling Fan(s), Central Air, Attic Fan
- Heating: Natural Gas, Central, Forced Air
- Appliances: Electric Water Heater, Dishwasher, Oven/Range (Combo), Refrigerator
- Basement: None
- Fireplace Features: Family Room, Factory Built, Gas Starter
- Interior Features: Tray Ceiling(s), Vaulted Ceiling(s), High Ceilings, Double Vanity, Soaking Tub, Master On Main Level, Split Bedroom Plan
- Levels/Stories: One and One Half
- Kitchen Features: Breakfast Bar, Pantry
- Foundation: Slab
- Main Bedrooms: 3
- Bathrooms Total Integer: 2
- Main Full Baths: 2
- Bathrooms Total Decimal: 2
Exterior Features
- Accessibility Features: Accessible Entrance, Accessible Hallway(s)
- Construction Materials: Aluminum Siding, Vinyl Siding
- Fencing: Fenced
- Patio And Porch Features: Deck, Patio
- Roof Type: Composition
- Security Features: Smoke Detector(s)
- Laundry Features: In Hall
- Pool Private: No
Property
Utilities
- Utilities: Underground Utilities, Cable Available, Sewer Connected
- Water Source: Public
Property and Assessments
- Home Warranty: No
- Property Condition: Resale
Green Features
- Green Energy Efficient: Insulation, Thermostat
Lot Information
- Above Grade Finished Area: 2096
- Lot Features: Level, Private
Multi Family
- Number of Units To Be Built: Square Feet
Rental
Rent Information
- Land Lease: No
- Occupant Types: Vacant
Public Records for 916 Melissa Belle Court
Home Facts
- Beds4
- Baths2
- Total Finished SqFt2,096 SqFt
- Above Grade Finished2,096 SqFt
- StoriesOne and One Half
- Lot Size0.0000 Acres
- StyleSingle Family Residence
- Year Built2001
- APN011C01118000
- CountyHenry
- Fireplaces1


