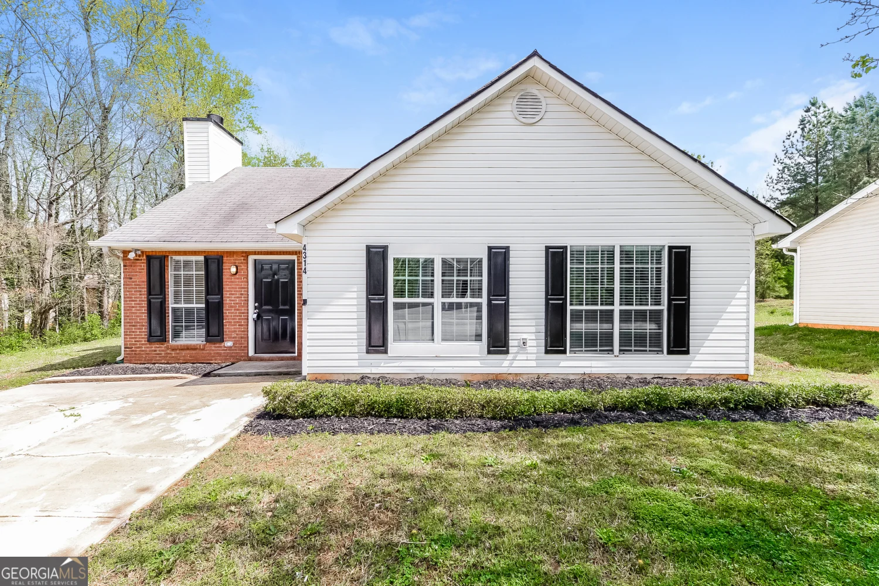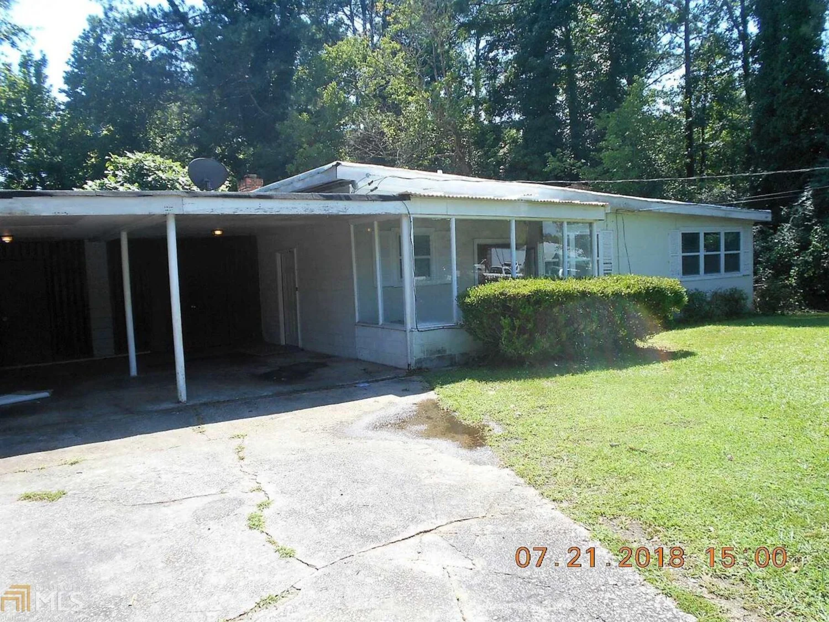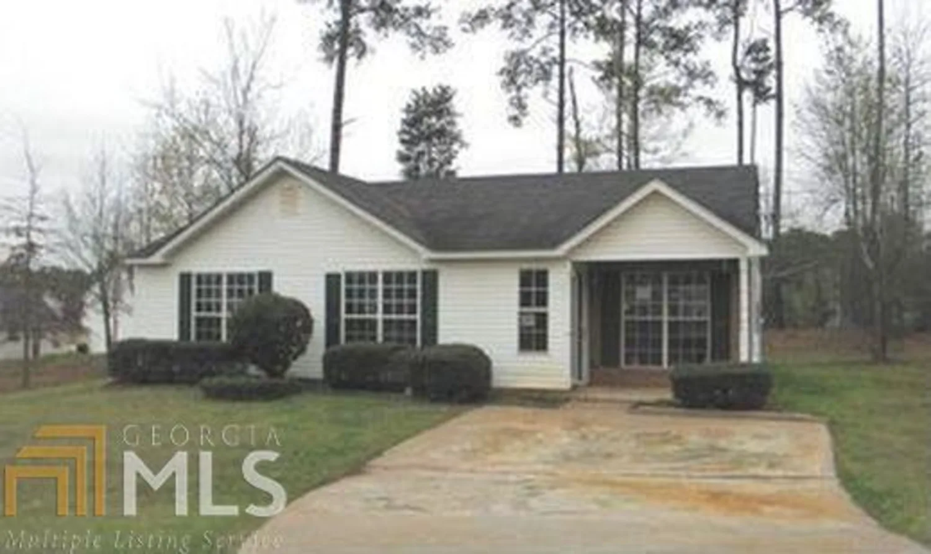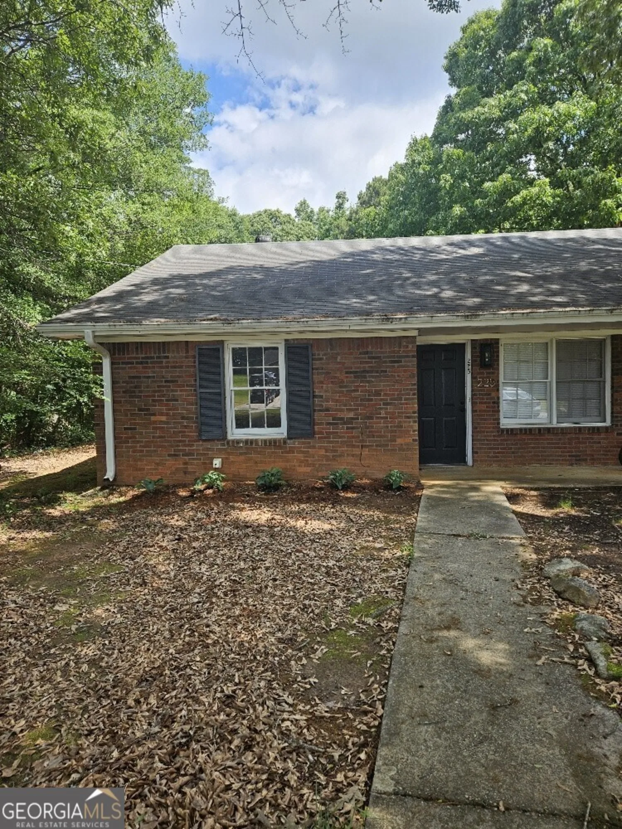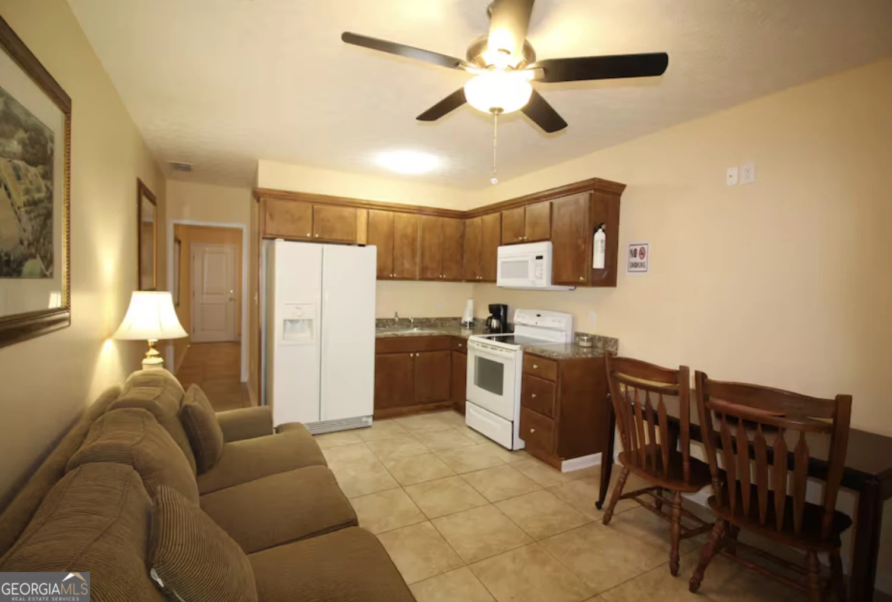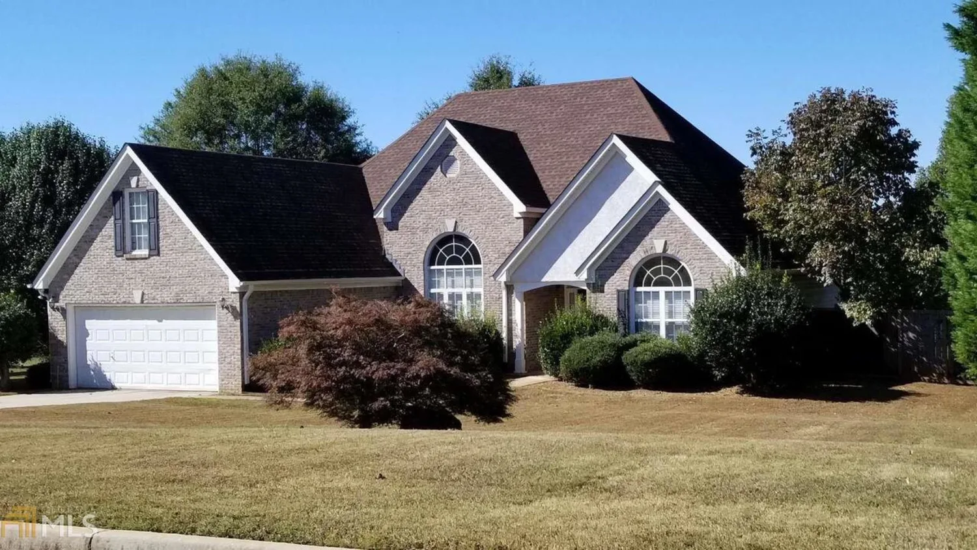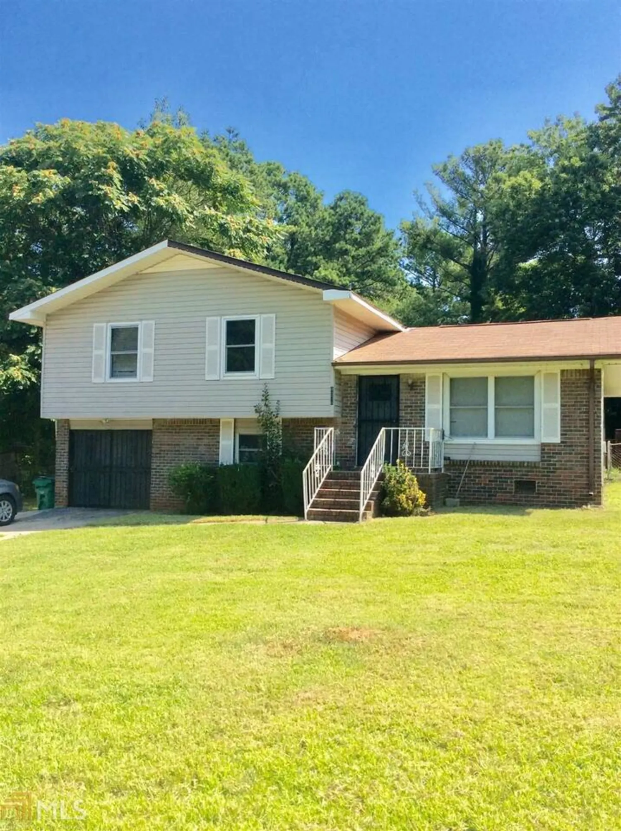2644 farn driveEllenwood, GA 30294
$1,275Price
3Beds
2Baths
1,120 Sq.Ft.$1 / Sq.Ft.
1,120Sq.Ft.
$1per Sq.Ft.
$1,275Price
3Beds
2Baths
1,120$1.14 / Sq.Ft.
2644 farn driveEllenwood, GA 30294
Description
Super Cute!! Ranch style 3/2 home. Updated kitchen and floors, located in a quite and convenient neighborhood. This home offers nice size rooms with hardwoods throughout and lots of storage. Owner suite has bathroom inside. Spacious Kitchen that flows into family room.
Property Details for 2644 Farn Drive
- Subdivision ComplexFern wood
- Architectural StyleBrick 4 Side
- Parking FeaturesCarport
- Property AttachedNo
LISTING UPDATED:
- StatusWithdrawn
- MLS #20015357
- Days on Site12
- MLS TypeResidential Lease
- Year Built1970
- Lot Size14,960.00 Acres
- CountryClayton
LISTING UPDATED:
- StatusWithdrawn
- MLS #20015357
- Days on Site12
- MLS TypeResidential Lease
- Year Built1970
- Lot Size14,960.00 Acres
- CountryClayton
Building Information for 2644 Farn Drive
- StoriesOne
- Year Built1970
- Lot Size14,960.0000 Acres
Payment Calculator
$13 per month30 year fixed, 7.00% Interest
Principal and Interest$6.79
Property Taxes$6.38
HOA Dues$0
Term
Interest
Home Price
Down Payment
The Payment Calculator is for illustrative purposes only. Read More
Property Information for 2644 Farn Drive
Summary
Location and General Information
- Community Features: Near Public Transport
- Directions: Use GPS directions.
- Coordinates: 33.615425,-84.303843
School Information
- Elementary School: Riverdale
- Middle School: Riverdale
- High School: Drew
Taxes and HOA Information
- Parcel Number: 120181B00A011
- Association Fee Includes: None
Virtual Tour
Parking
- Open Parking: No
Interior and Exterior Features
Interior Features
- Cooling: Central Air
- Heating: Electric
- Appliances: Electric Water Heater, Dishwasher, Ice Maker, Microwave, Oven/Range (Combo), Refrigerator
- Basement: None
- Flooring: Hardwood, Tile
- Interior Features: Tile Bath, Master On Main Level
- Levels/Stories: One
- Main Bedrooms: 3
- Bathrooms Total Integer: 2
- Main Full Baths: 2
- Bathrooms Total Decimal: 2
Exterior Features
- Construction Materials: Brick
- Roof Type: Composition
- Laundry Features: Laundry Closet, Other
- Pool Private: No
Property
Utilities
- Sewer: Public Sewer
- Utilities: Electricity Available, Natural Gas Available, Cable Available
- Water Source: Public
Property and Assessments
- Home Warranty: No
- Property Condition: Updated/Remodeled
Green Features
Lot Information
- Above Grade Finished Area: 1120
- Lot Features: Level
Multi Family
- Number of Units To Be Built: Square Feet
Rental
Rent Information
- Land Lease: No
- Occupant Types: Vacant
Public Records for 2644 Farn Drive
Home Facts
- Beds3
- Baths2
- Total Finished SqFt1,120 SqFt
- Above Grade Finished1,120 SqFt
- StoriesOne
- Lot Size14,960.0000 Acres
- StyleSingle Family Residence
- Year Built1970
- APN120181B00A011
- CountyClayton


