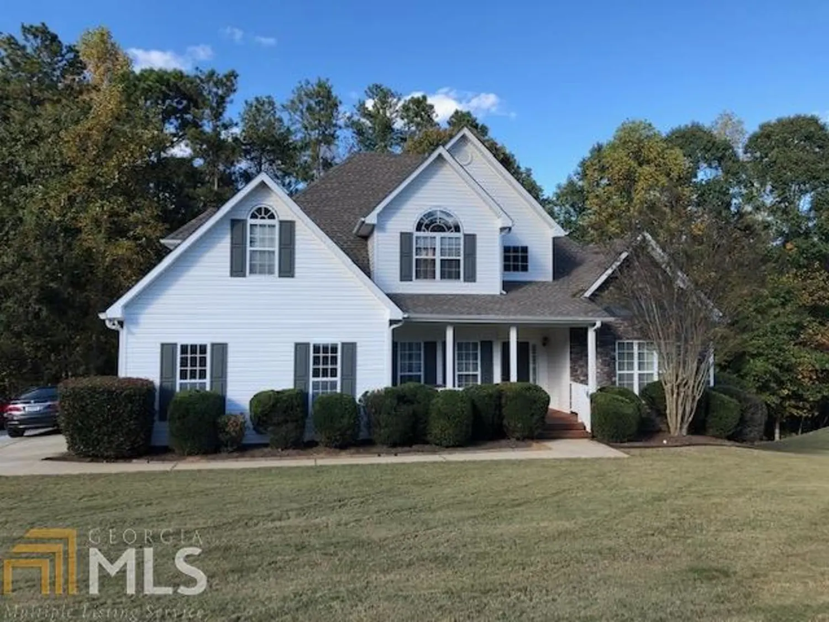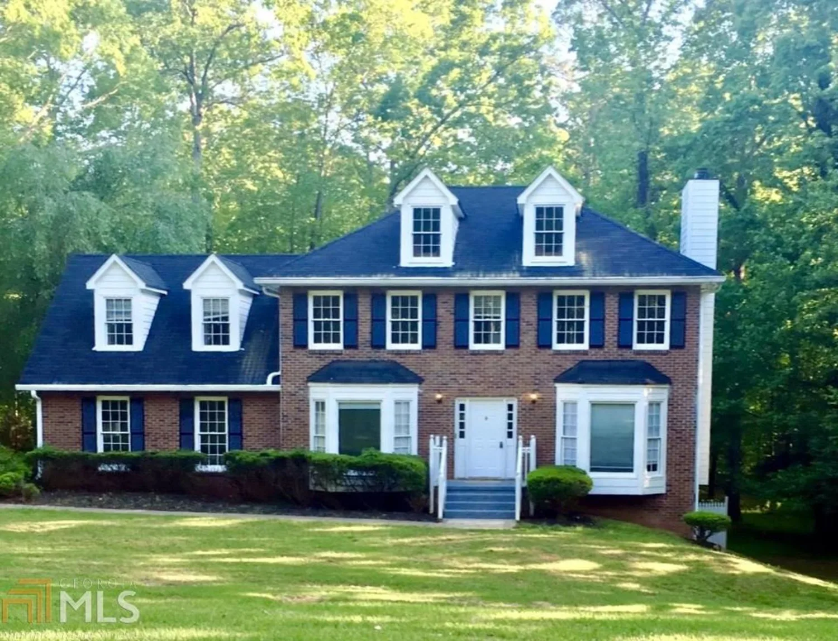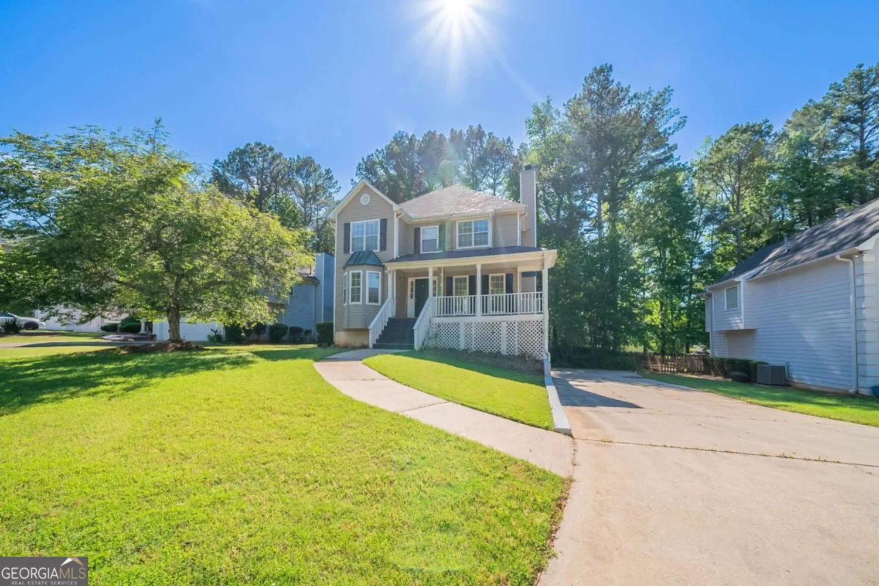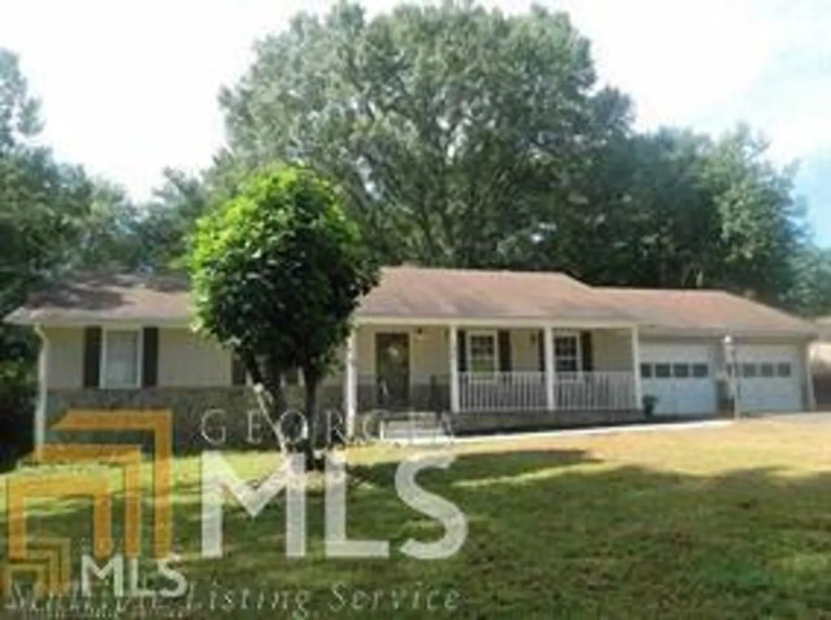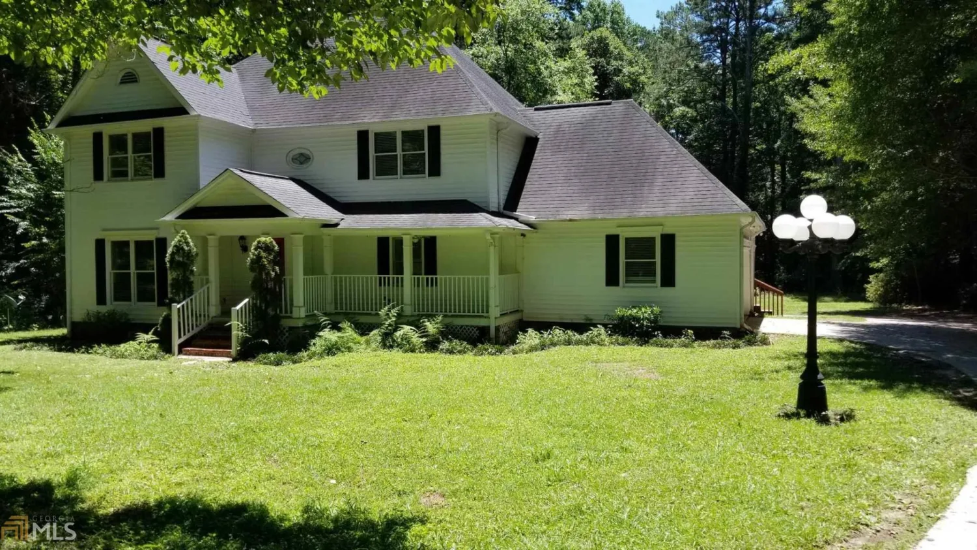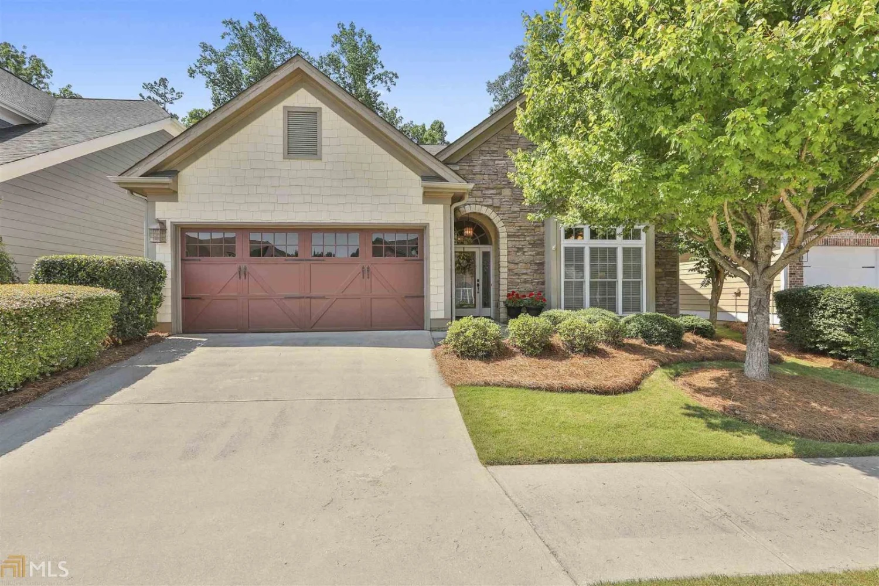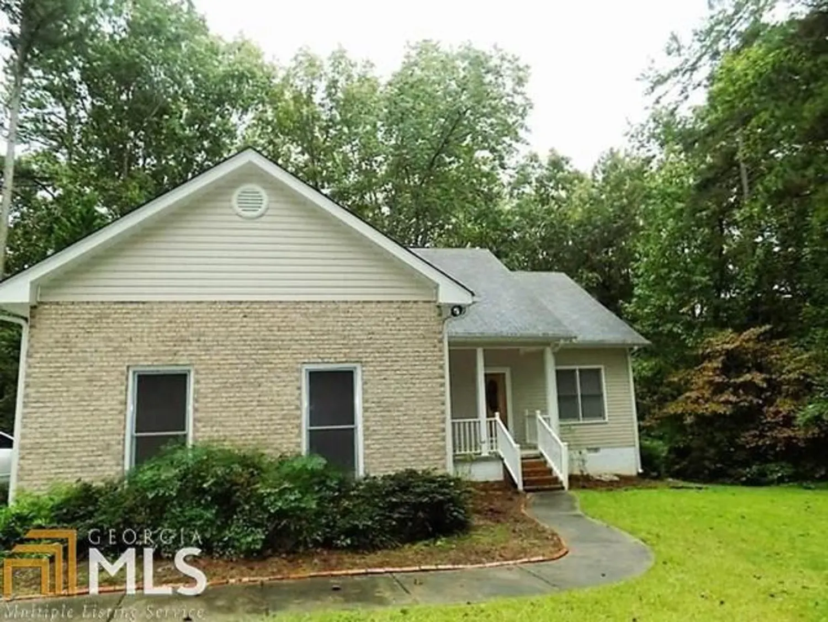125 pilgrim way phase iFayetteville, GA 30214
125 pilgrim way phase iFayetteville, GA 30214
Description
CHRISTMAS SPECIAL! Price reduced to give a special gift to that special buyer. If you have been looking for the right time to buy...look no more! This is the time to avoid multiple offers and find the best home for the money. Your time will not be wasted coming to view this home. Only one owner and it has been well maintained. 100% financing available! Don't let this one get away from you.
Property Details for 125 Pilgrim Way PHASE I
- Subdivision ComplexCanterbury
- Architectural StyleBrick Front, Traditional
- Num Of Parking Spaces2
- Parking FeaturesAttached, Garage Door Opener, Garage
- Property AttachedNo
LISTING UPDATED:
- StatusClosed
- MLS #8482201
- Days on Site74
- Taxes$2,352.67 / year
- MLS TypeResidential
- Year Built2001
- CountryFayette
LISTING UPDATED:
- StatusClosed
- MLS #8482201
- Days on Site74
- Taxes$2,352.67 / year
- MLS TypeResidential
- Year Built2001
- CountryFayette
Building Information for 125 Pilgrim Way PHASE I
- StoriesTwo
- Year Built2001
- Lot Size0.0000 Acres
Payment Calculator
Term
Interest
Home Price
Down Payment
The Payment Calculator is for illustrative purposes only. Read More
Property Information for 125 Pilgrim Way PHASE I
Summary
Location and General Information
- Community Features: Pool, Sidewalks
- Directions: google maps
- Coordinates: 33.48083,-84.451414
School Information
- Elementary School: Fayetteville
- Middle School: Bennetts Mill
- High School: Fayette County
Taxes and HOA Information
- Parcel Number: 053737001
- Tax Year: 2017
- Association Fee Includes: Management Fee
Virtual Tour
Parking
- Open Parking: No
Interior and Exterior Features
Interior Features
- Cooling: Electric, Central Air
- Heating: Electric, Central
- Appliances: Dishwasher, Oven/Range (Combo), Refrigerator
- Basement: None
- Flooring: Carpet
- Interior Features: Bookcases, Tray Ceiling(s), High Ceilings, Entrance Foyer, Soaking Tub, Separate Shower, Walk-In Closet(s)
- Levels/Stories: Two
- Kitchen Features: Breakfast Area
- Foundation: Slab
- Total Half Baths: 1
- Bathrooms Total Integer: 3
- Bathrooms Total Decimal: 2
Exterior Features
- Construction Materials: Aluminum Siding, Vinyl Siding
- Spa Features: Bath
- Pool Private: No
Property
Utilities
- Utilities: Cable Available, Sewer Connected
- Water Source: Public
Property and Assessments
- Home Warranty: Yes
- Property Condition: Resale
Green Features
Lot Information
- Above Grade Finished Area: 2081
- Lot Features: Level
Multi Family
- # Of Units In Community: PHASE I
- Number of Units To Be Built: Square Feet
Rental
Rent Information
- Land Lease: Yes
Public Records for 125 Pilgrim Way PHASE I
Tax Record
- 2017$2,352.67 ($196.06 / month)
Home Facts
- Beds3
- Baths2
- Total Finished SqFt2,081 SqFt
- Above Grade Finished2,081 SqFt
- StoriesTwo
- Lot Size0.0000 Acres
- StyleSingle Family Residence
- Year Built2001
- APN053737001
- CountyFayette
- Fireplaces1


