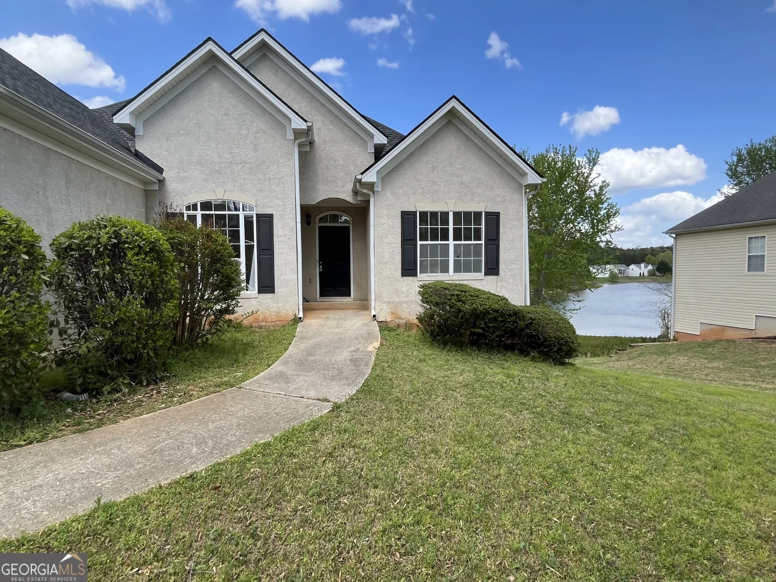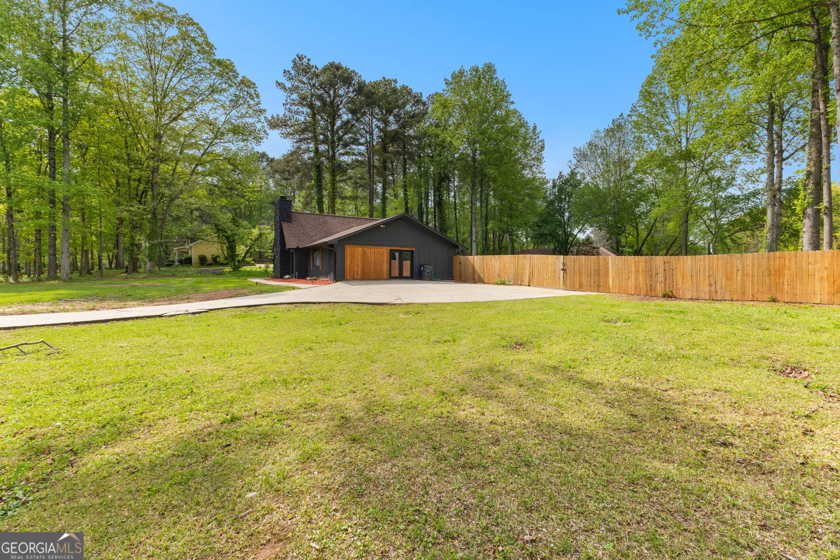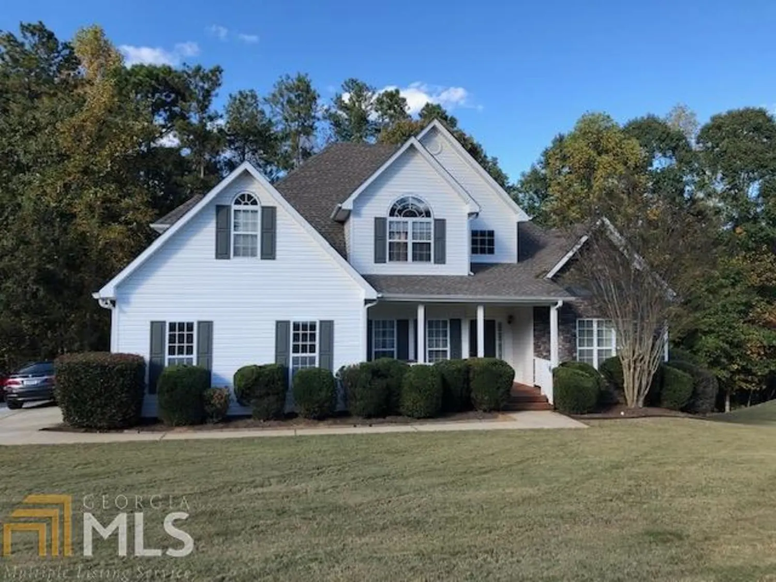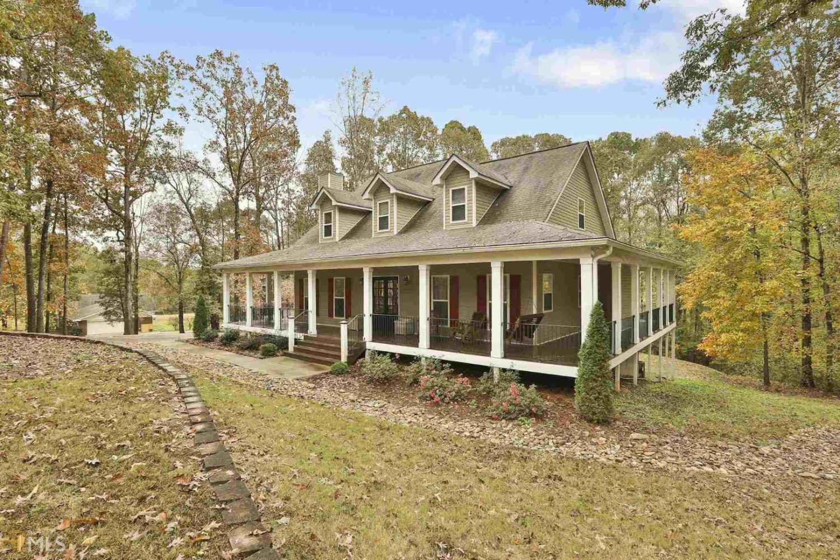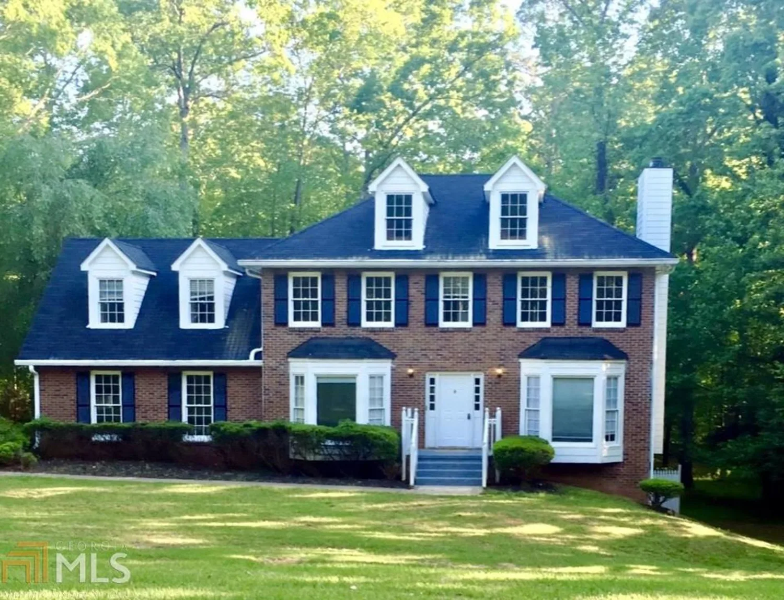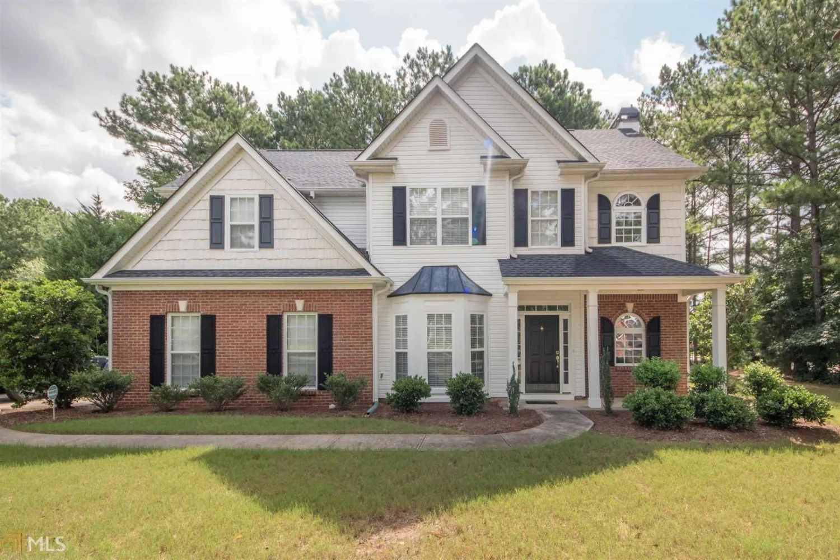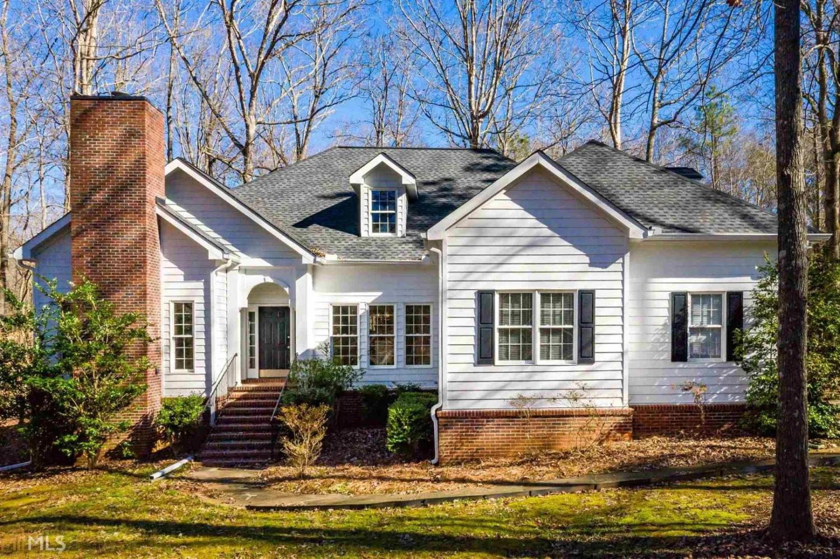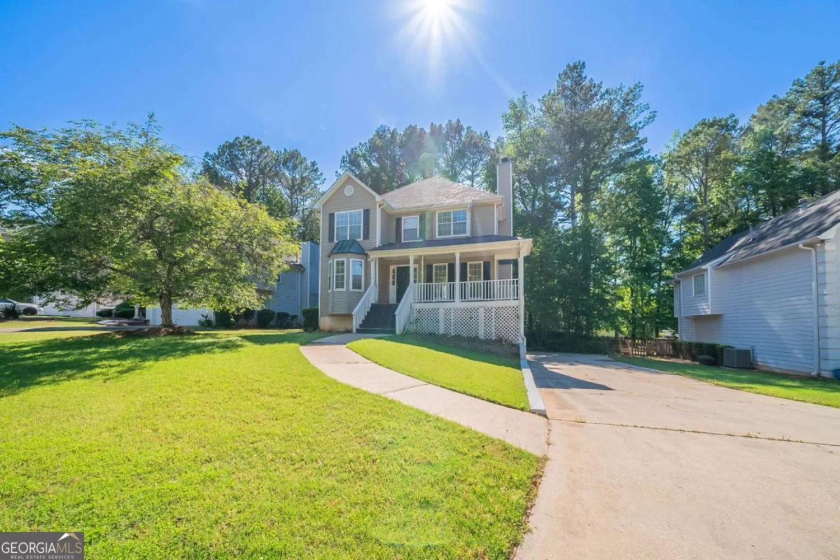560 grand teton circleFayetteville, GA 30215
560 grand teton circleFayetteville, GA 30215
Description
Gorgeous stone front ranch home in desired location. Great community with all yard work done as part of HOA. This is truly a gem with lots of renovations & upgrades. Hardwood floors throughout entire home except carpet in guest room. True ranch living! Enter Beautiful glass front doors to foyer entrance w/ guest bedroom and full bath on the right. New Kitchen renovation including painted cabinets, Quartz counters, stainless farm sink, new stainless appliances and opens to large dining room/family room with cozy fireplace. Fireplace with custom bookshelves on each side and large sunroom on backside of fireplace. Master suite in back corner with lots of privacy. Master bath with gorgeous seamless shower and custom tile. Walk in closet. Tranquil fenced backyard
Property Details for 560 Grand Teton Circle
- Subdivision ComplexEmory Springs
- Architectural StyleCraftsman, Traditional
- Num Of Parking Spaces2
- Parking FeaturesAttached, Garage Door Opener, Garage, Kitchen Level
- Property AttachedNo
LISTING UPDATED:
- StatusClosed
- MLS #8590798
- Days on Site16
- Taxes$3,299.29 / year
- HOA Fees$1,000 / month
- MLS TypeResidential
- Year Built2005
- CountryFayette
LISTING UPDATED:
- StatusClosed
- MLS #8590798
- Days on Site16
- Taxes$3,299.29 / year
- HOA Fees$1,000 / month
- MLS TypeResidential
- Year Built2005
- CountryFayette
Building Information for 560 Grand Teton Circle
- StoriesOne
- Year Built2005
- Lot Size0.0000 Acres
Payment Calculator
Term
Interest
Home Price
Down Payment
The Payment Calculator is for illustrative purposes only. Read More
Property Information for 560 Grand Teton Circle
Summary
Location and General Information
- Community Features: Sidewalks, Street Lights
- Directions: See GPS
- Coordinates: 33.446109,-84.506879
School Information
- Elementary School: Cleveland
- Middle School: Bennetts Mill
- High School: Fayette County
Taxes and HOA Information
- Parcel Number: 052119017
- Tax Year: 2018
- Association Fee Includes: Maintenance Grounds
- Tax Lot: 24
Virtual Tour
Parking
- Open Parking: No
Interior and Exterior Features
Interior Features
- Cooling: Electric, Ceiling Fan(s), Central Air
- Heating: Natural Gas, Central, Forced Air
- Appliances: Electric Water Heater, Cooktop, Dishwasher, Double Oven, Ice Maker, Microwave
- Basement: None
- Fireplace Features: Living Room, Factory Built, Gas Starter, Gas Log
- Flooring: Carpet, Hardwood
- Interior Features: Bookcases, Tray Ceiling(s), Vaulted Ceiling(s), High Ceilings, Double Vanity, Separate Shower, Tile Bath, Walk-In Closet(s), Master On Main Level
- Levels/Stories: One
- Window Features: Double Pane Windows
- Kitchen Features: Breakfast Area, Breakfast Bar, Pantry, Solid Surface Counters, Walk-in Pantry
- Foundation: Slab
- Main Bedrooms: 2
- Total Half Baths: 1
- Bathrooms Total Integer: 3
- Main Full Baths: 2
- Bathrooms Total Decimal: 2
Exterior Features
- Construction Materials: Concrete, Stone
- Patio And Porch Features: Deck, Patio
- Roof Type: Composition
- Laundry Features: In Kitchen
- Pool Private: No
Property
Utilities
- Utilities: Underground Utilities, Cable Available, Sewer Connected
- Water Source: Public
Property and Assessments
- Home Warranty: Yes
- Property Condition: Updated/Remodeled, Resale
Green Features
- Green Energy Efficient: Insulation, Thermostat
Lot Information
- Above Grade Finished Area: 1978
- Lot Features: Level, Sloped
Multi Family
- Number of Units To Be Built: Square Feet
Rental
Rent Information
- Land Lease: Yes
Public Records for 560 Grand Teton Circle
Tax Record
- 2018$3,299.29 ($274.94 / month)
Home Facts
- Beds2
- Baths2
- Total Finished SqFt1,978 SqFt
- Above Grade Finished1,978 SqFt
- StoriesOne
- Lot Size0.0000 Acres
- StyleSingle Family Residence
- Year Built2005
- APN052119017
- CountyFayette
- Fireplaces1


