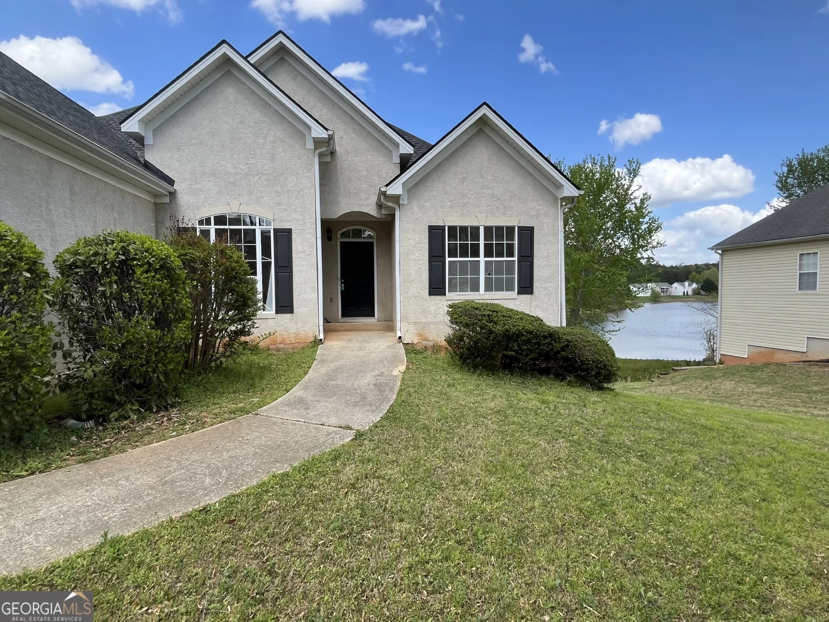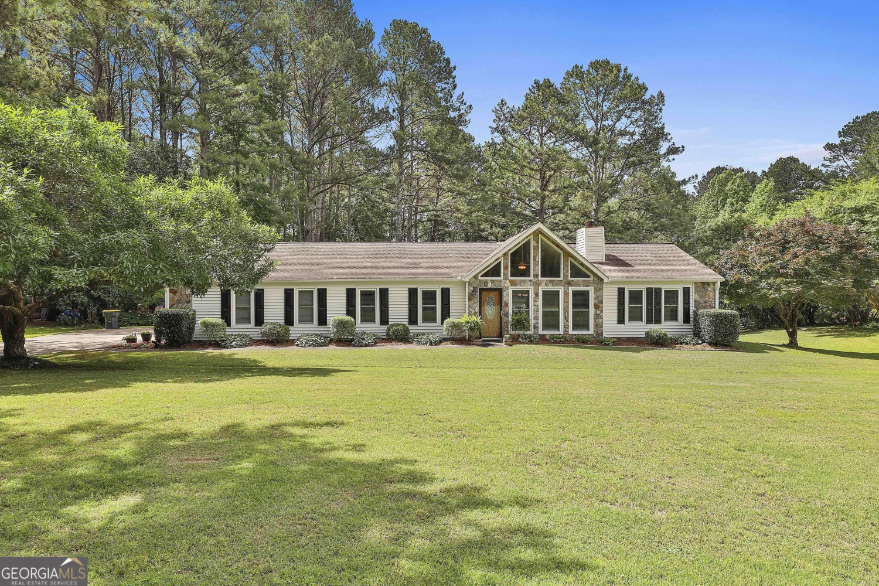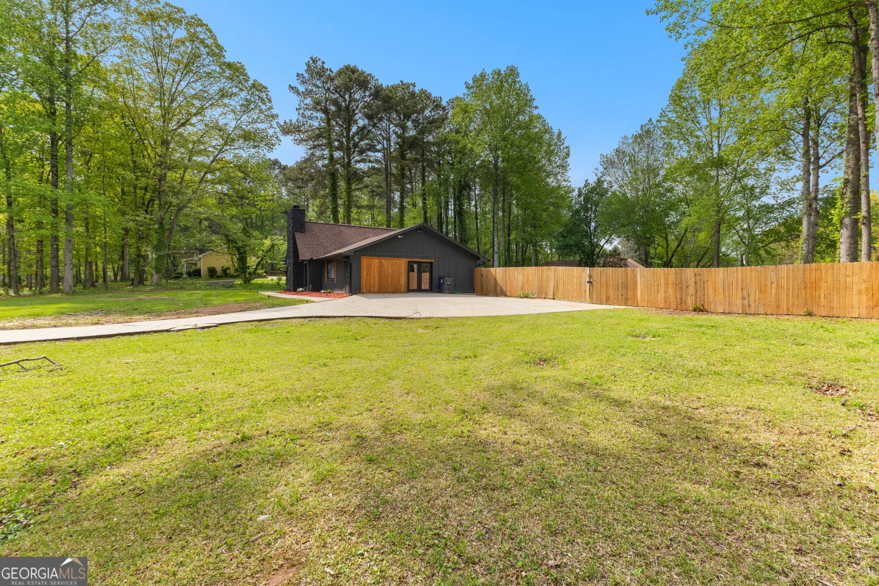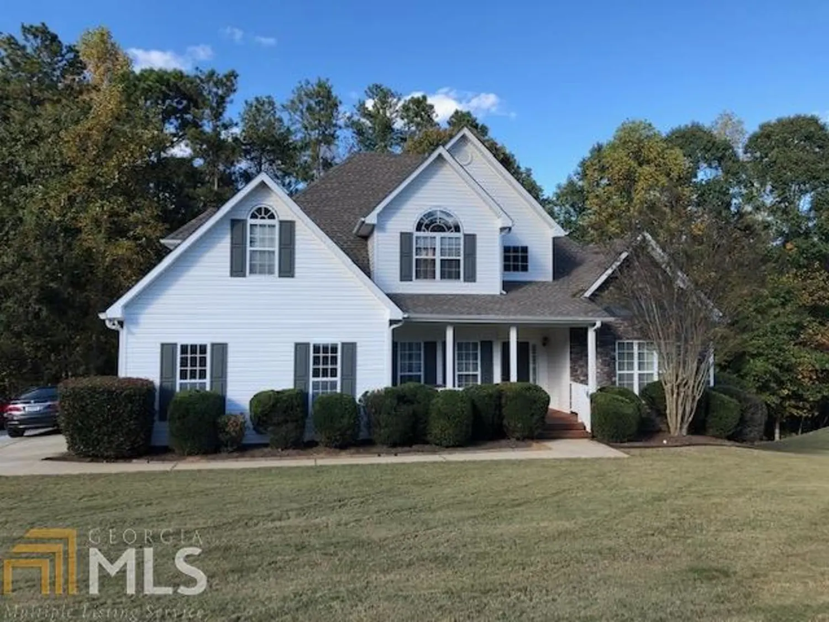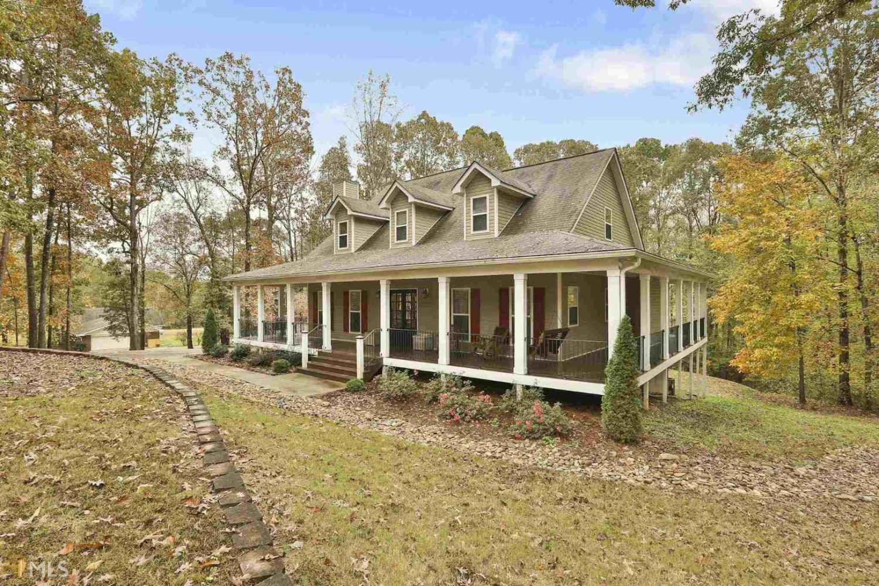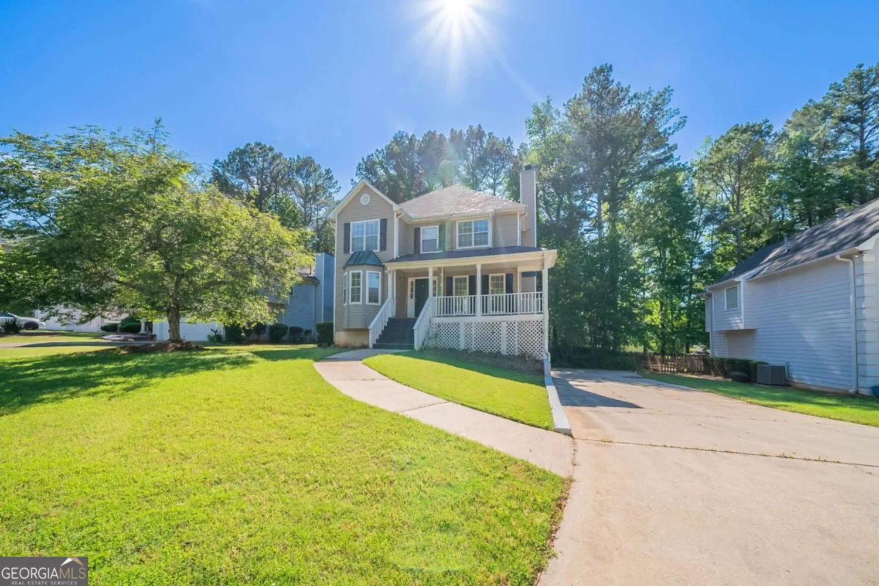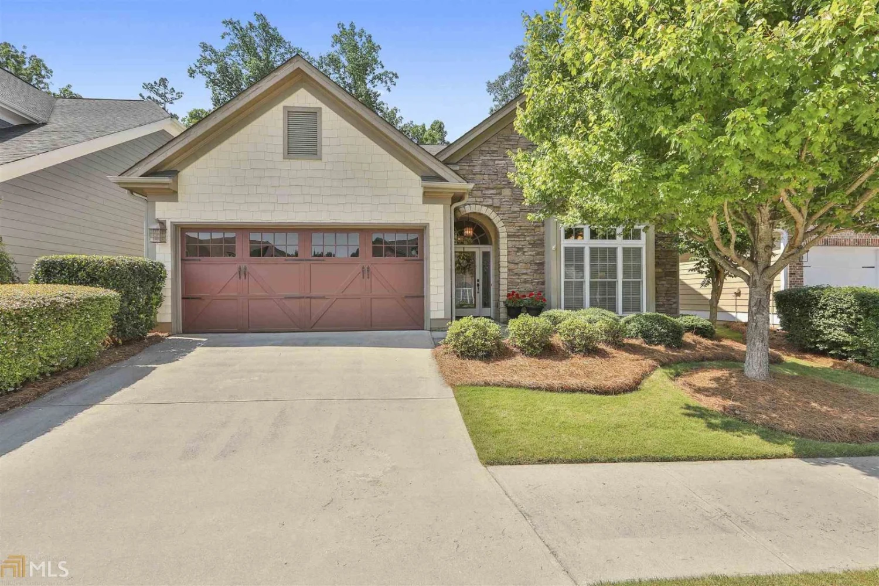105 idlewood laneFayetteville, GA 30215
105 idlewood laneFayetteville, GA 30215
Description
This fabulous, renovated home will not disappoint. Move right in to a beautifully remolded 2 story with tons of upgrades. Floorplan offers a separate living room with fireplace, Oversized Master suite on the main level, open kitchen, large dining room, 2 additional main level bedrooms, and 2 more bedrooms, plus a bonus room upstairs. Huge rear deck overlooks a wooded, private, nearly 4 acre estate lot. Recent updates include new counters, paint, appliances, fixtures, HVAC, Flooring, and much, much more. Great location, close to all Fayetteville has to offer.
Property Details for 105 Idlewood Lane
- Subdivision ComplexWildwood Estates
- Architectural StyleBrick 4 Side, Brick/Frame, Traditional
- Num Of Parking Spaces2
- Parking FeaturesAttached, Garage Door Opener
- Property AttachedNo
LISTING UPDATED:
- StatusClosed
- MLS #8480090
- Days on Site87
- Taxes$3,487.09 / year
- MLS TypeResidential
- Year Built1994
- Lot Size3.90 Acres
- CountryFayette
LISTING UPDATED:
- StatusClosed
- MLS #8480090
- Days on Site87
- Taxes$3,487.09 / year
- MLS TypeResidential
- Year Built1994
- Lot Size3.90 Acres
- CountryFayette
Building Information for 105 Idlewood Lane
- StoriesOne and One Half
- Year Built1994
- Lot Size3.9000 Acres
Payment Calculator
Term
Interest
Home Price
Down Payment
The Payment Calculator is for illustrative purposes only. Read More
Property Information for 105 Idlewood Lane
Summary
Location and General Information
- Community Features: None
- Directions: Interstate I-85 South to Exit 67-Go left on Hwy 74S 12 miles to Hwy 85. Turn Left onto Idlewood Lane, Home on Right.
- Coordinates: 33.3449207,-84.4928635
School Information
- Elementary School: Peeples
- Middle School: Rising Starr
- High School: Starrs Mill
Taxes and HOA Information
- Parcel Number: 043701024
- Tax Year: 2017
- Association Fee Includes: None
- Tax Lot: 49
Virtual Tour
Parking
- Open Parking: No
Interior and Exterior Features
Interior Features
- Cooling: Electric, Ceiling Fan(s), Central Air
- Heating: Other, Central
- Appliances: Dishwasher, Double Oven
- Basement: Crawl Space
- Fireplace Features: Family Room, Living Room
- Flooring: Carpet, Hardwood, Tile
- Interior Features: Tray Ceiling(s), Vaulted Ceiling(s), Entrance Foyer, Walk-In Closet(s), Master On Main Level
- Levels/Stories: One and One Half
- Kitchen Features: Breakfast Bar, Breakfast Room, Pantry, Solid Surface Counters
- Main Bedrooms: 3
- Total Half Baths: 1
- Bathrooms Total Integer: 4
- Main Full Baths: 2
- Bathrooms Total Decimal: 3
Exterior Features
- Patio And Porch Features: Deck, Patio
- Pool Private: No
Property
Utilities
- Sewer: Septic Tank
- Water Source: Well
Property and Assessments
- Home Warranty: Yes
- Property Condition: Resale
Green Features
Lot Information
- Above Grade Finished Area: 2929
- Lot Features: Private
Multi Family
- Number of Units To Be Built: Square Feet
Rental
Rent Information
- Land Lease: Yes
- Occupant Types: Vacant
Public Records for 105 Idlewood Lane
Tax Record
- 2017$3,487.09 ($290.59 / month)
Home Facts
- Beds5
- Baths3
- Total Finished SqFt2,929 SqFt
- Above Grade Finished2,929 SqFt
- StoriesOne and One Half
- Lot Size3.9000 Acres
- StyleSingle Family Residence
- Year Built1994
- APN043701024
- CountyFayette
- Fireplaces2


