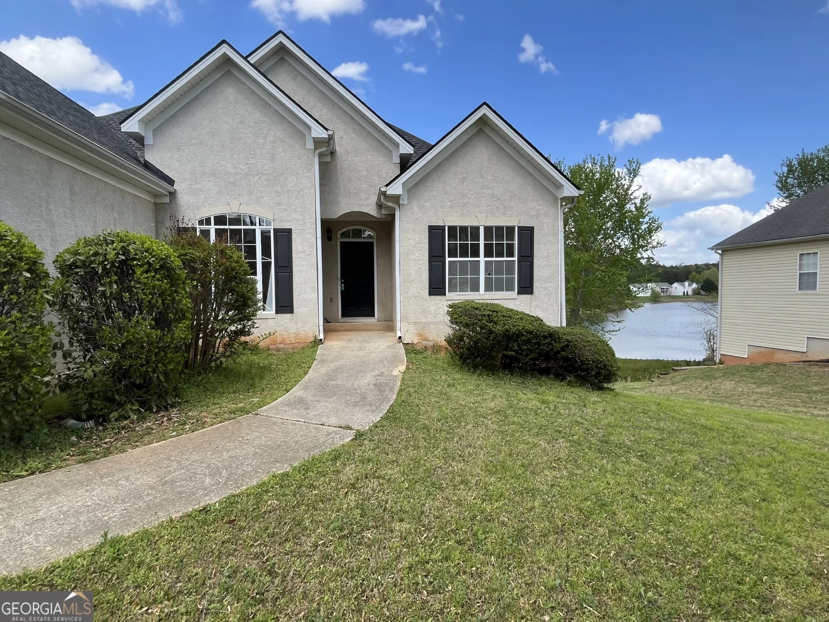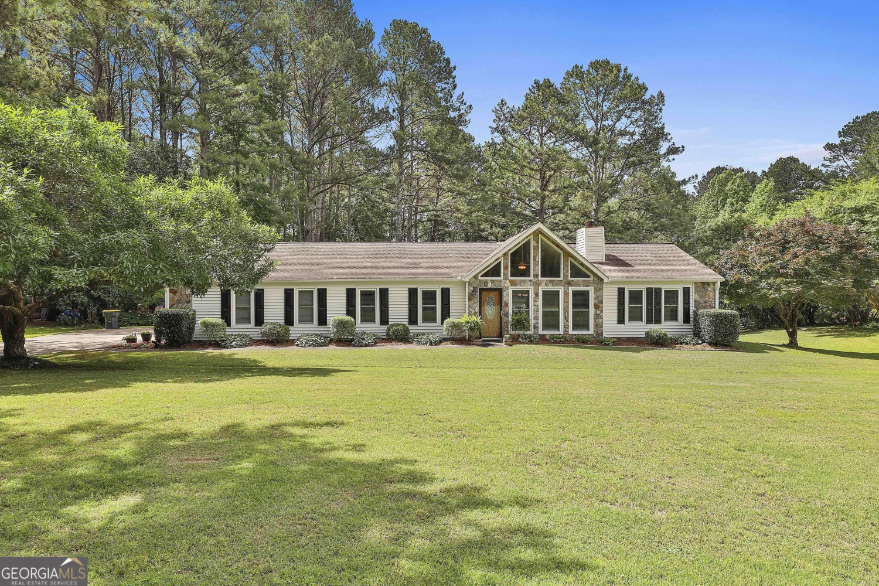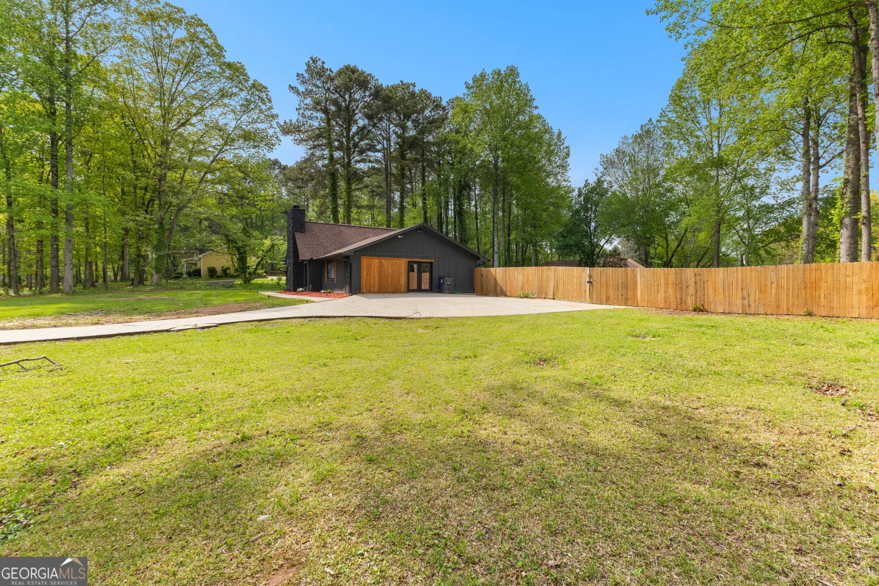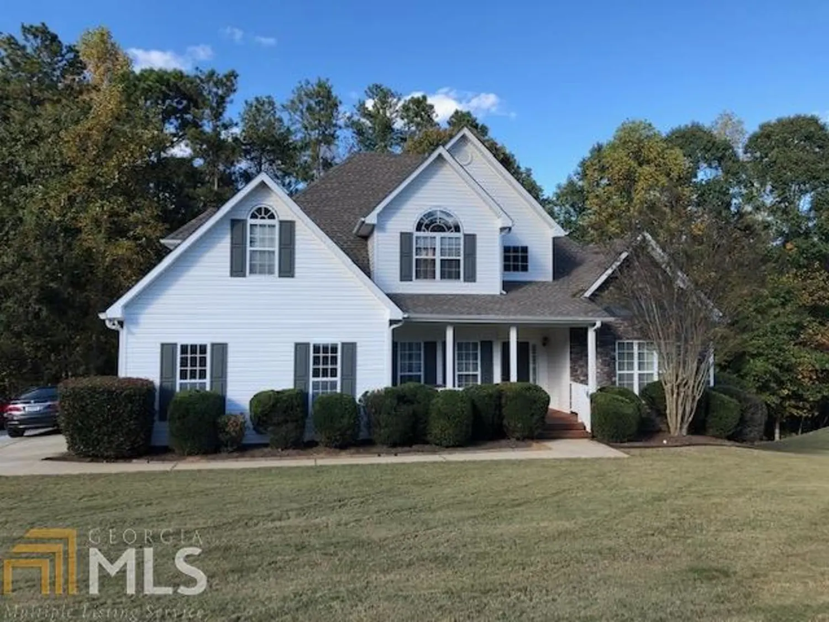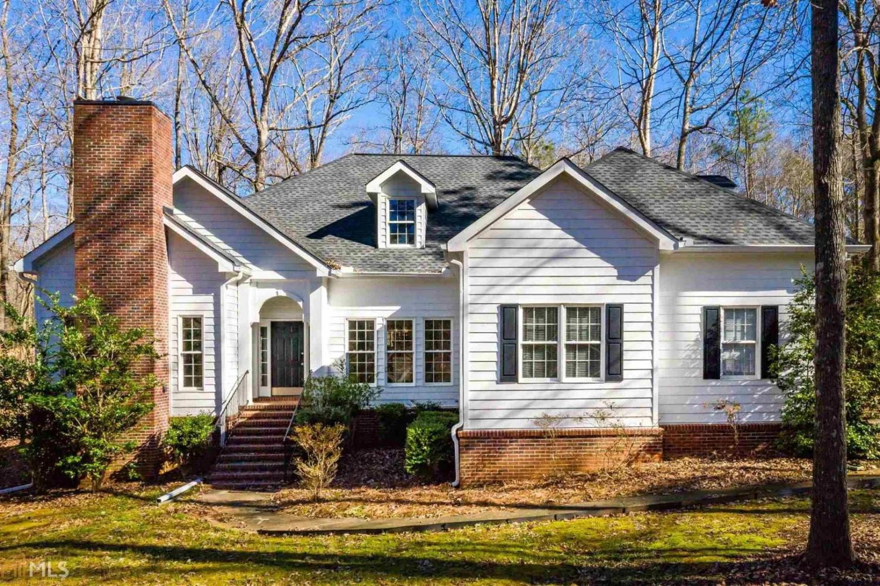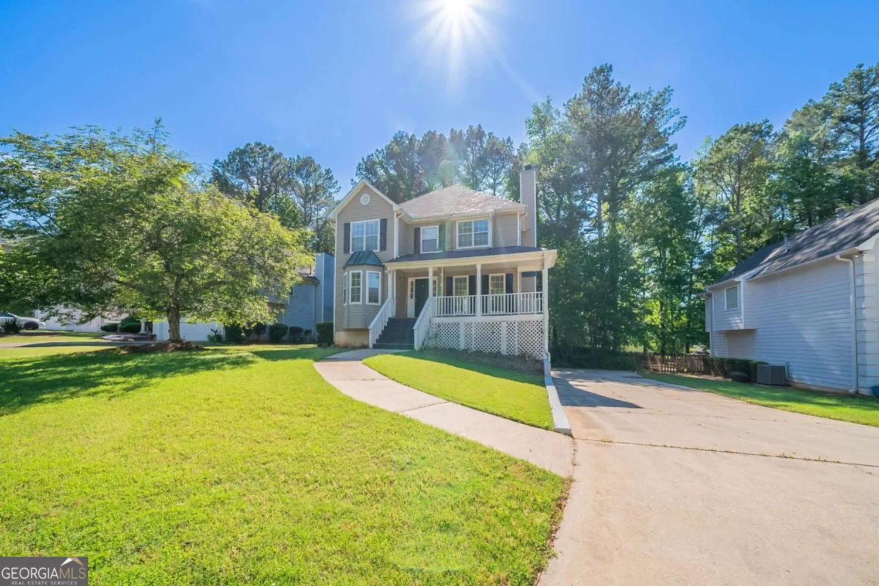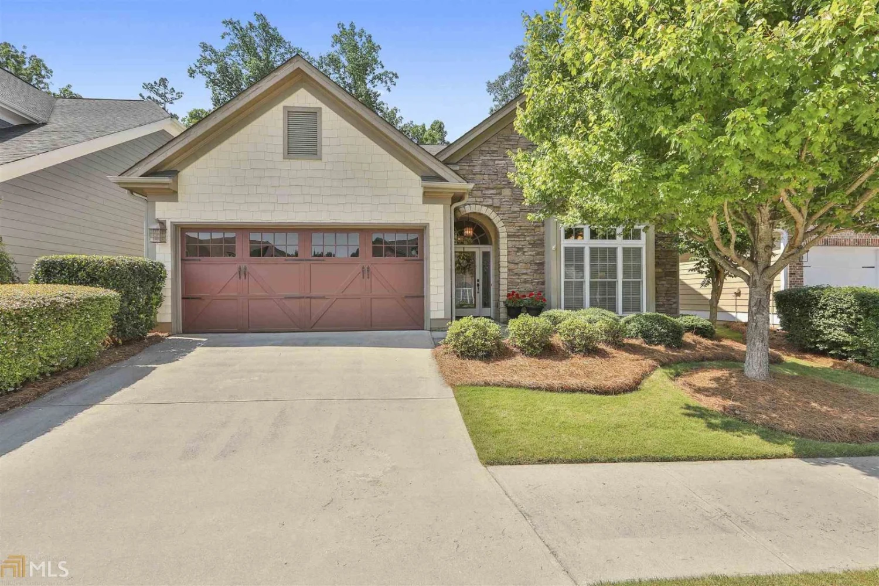826 sandy creek roadFayetteville, GA 30214
826 sandy creek roadFayetteville, GA 30214
Description
Beautiful home situated on 3 acres. Private lot with new concrete driveway and turnaround. Over sized wrap around front porch. Living room with hardwood flooring. New updated kitchen with granite and stainless steel appliances. Master bedroom suite on the main floor with new updated master bath. Two walk in master closets. Guest bedroom/suite off kitchen area. Additional two large bedrooms on second level with new updated bathroom. Partial basement with finished room. Near Pinewood Studios and Piedmont Fayette Hospital. Easy interstate access. Currently the garage on this home has been converted to living space but the sellers can convert it back to an over sized garage if buyers want this.
Property Details for 826 Sandy Creek Road
- Subdivision ComplexNone
- Architectural StyleCape Cod
- Num Of Parking Spaces3
- Parking FeaturesKitchen Level
- Property AttachedNo
LISTING UPDATED:
- StatusClosed
- MLS #8483878
- Days on Site210
- Taxes$3,121.31 / year
- MLS TypeResidential
- Year Built1996
- Lot Size3.00 Acres
- CountryFayette
LISTING UPDATED:
- StatusClosed
- MLS #8483878
- Days on Site210
- Taxes$3,121.31 / year
- MLS TypeResidential
- Year Built1996
- Lot Size3.00 Acres
- CountryFayette
Building Information for 826 Sandy Creek Road
- StoriesOne and One Half
- Year Built1996
- Lot Size3.0000 Acres
Payment Calculator
Term
Interest
Home Price
Down Payment
The Payment Calculator is for illustrative purposes only. Read More
Property Information for 826 Sandy Creek Road
Summary
Location and General Information
- Community Features: None
- Directions: From Hwy 74 or Hwy 54 to Sandy Creek Rd. House is located on Sandy Creek Rd. between Sams Dr. and Lee's Mill Rd.
- Coordinates: 33.486969,-84.535373
School Information
- Elementary School: Robert J Burch
- Middle School: Flat Rock
- High School: Sandy Creek
Taxes and HOA Information
- Parcel Number: 0710 076
- Tax Year: 2017
- Association Fee Includes: None
Virtual Tour
Parking
- Open Parking: No
Interior and Exterior Features
Interior Features
- Cooling: Electric, Ceiling Fan(s), Central Air, Zoned, Dual
- Heating: Electric, Central
- Appliances: Electric Water Heater, Dishwasher, Microwave, Oven/Range (Combo), Refrigerator, Stainless Steel Appliance(s)
- Basement: Daylight, Interior Entry, Exterior Entry, Finished, Partial
- Fireplace Features: Family Room, Factory Built
- Flooring: Carpet, Hardwood
- Interior Features: Double Vanity, Soaking Tub, Separate Shower, Tile Bath, Walk-In Closet(s), Master On Main Level
- Levels/Stories: One and One Half
- Window Features: Double Pane Windows
- Kitchen Features: Breakfast Area, Kitchen Island, Pantry, Solid Surface Counters
- Main Bedrooms: 1
- Total Half Baths: 1
- Bathrooms Total Integer: 3
- Main Full Baths: 1
- Bathrooms Total Decimal: 2
Exterior Features
- Construction Materials: Aluminum Siding, Vinyl Siding
- Patio And Porch Features: Porch
- Roof Type: Composition
- Laundry Features: In Kitchen
- Pool Private: No
Property
Utilities
- Sewer: Septic Tank
- Utilities: Cable Available
- Water Source: Public
Property and Assessments
- Home Warranty: Yes
- Property Condition: Resale
Green Features
- Green Energy Efficient: Insulation
Lot Information
- Above Grade Finished Area: 2808
- Lot Features: Private, Sloped
Multi Family
- Number of Units To Be Built: Square Feet
Rental
Rent Information
- Land Lease: Yes
- Occupant Types: Vacant
Public Records for 826 Sandy Creek Road
Tax Record
- 2017$3,121.31 ($260.11 / month)
Home Facts
- Beds4
- Baths2
- Total Finished SqFt3,292 SqFt
- Above Grade Finished2,808 SqFt
- Below Grade Finished484 SqFt
- StoriesOne and One Half
- Lot Size3.0000 Acres
- StyleSingle Family Residence
- Year Built1996
- APN0710 076
- CountyFayette
- Fireplaces1


