1054 sw hubbard streetAtlanta, GA 30310
1054 sw hubbard streetAtlanta, GA 30310
Description
Back on the market due to buyer backing out during DD. Blue Bungalow Edition. Fully renovated home located in the sought after Pittsburgh Community just 2 blocks away from the soon to be completed Pittsburgh Yards and Southside Beltline Trail. This well thought renovation features hardwood floors throughout, granite counters, stainless steel appliances and an open floor plan. Close to Marta, new Mercedes Benz Stadium, and less than 5-10 minutes from Downtown Atlanta or Hartsfield Jackson Int'l Airport. Its a must see. Perfect for a first time home buyer or starter home for a small family. Seller allowing buyer to choose privacy fence
Property Details for 1054 SW Hubbard Street
- Subdivision ComplexPittsburgh
- Architectural StyleBungalow/Cottage
- Parking FeaturesOff Street, Side/Rear Entrance
- Property AttachedNo
LISTING UPDATED:
- StatusClosed
- MLS #8483689
- Days on Site27
- Taxes$303 / year
- MLS TypeResidential
- Year Built1942
- Lot Size0.03 Acres
- CountryFulton
LISTING UPDATED:
- StatusClosed
- MLS #8483689
- Days on Site27
- Taxes$303 / year
- MLS TypeResidential
- Year Built1942
- Lot Size0.03 Acres
- CountryFulton
Building Information for 1054 SW Hubbard Street
- StoriesOne
- Year Built1942
- Lot Size0.0310 Acres
Payment Calculator
Term
Interest
Home Price
Down Payment
The Payment Calculator is for illustrative purposes only. Read More
Property Information for 1054 SW Hubbard Street
Summary
Location and General Information
- Community Features: None
- Directions: Use GPS
- Coordinates: 33.726058,-84.402184
School Information
- Elementary School: Gideons
- Middle School: Other
- High School: Out of Area
Taxes and HOA Information
- Parcel Number: 14 008700051208
- Tax Year: 2016
- Association Fee Includes: None
Virtual Tour
Parking
- Open Parking: No
Interior and Exterior Features
Interior Features
- Cooling: Electric, Ceiling Fan(s), Central Air
- Heating: Electric, Forced Air
- Appliances: Dishwasher, Ice Maker, Refrigerator, Stainless Steel Appliance(s)
- Basement: Crawl Space
- Flooring: Hardwood
- Interior Features: Double Vanity, Other, Master On Main Level
- Levels/Stories: One
- Main Bedrooms: 3
- Bathrooms Total Integer: 2
- Main Full Baths: 2
- Bathrooms Total Decimal: 2
Exterior Features
- Construction Materials: Press Board
- Pool Private: No
Property
Utilities
- Water Source: Public
Property and Assessments
- Home Warranty: Yes
- Property Condition: Updated/Remodeled, Resale
Green Features
- Green Energy Efficient: Thermostat
Lot Information
- Above Grade Finished Area: 945
- Lot Features: Private
Multi Family
- Number of Units To Be Built: Square Feet
Rental
Rent Information
- Land Lease: Yes
Public Records for 1054 SW Hubbard Street
Tax Record
- 2016$303.00 ($25.25 / month)
Home Facts
- Beds3
- Baths2
- Total Finished SqFt945 SqFt
- Above Grade Finished945 SqFt
- StoriesOne
- Lot Size0.0310 Acres
- StyleSingle Family Residence
- Year Built1942
- APN14 008700051208
- CountyFulton
Similar Homes
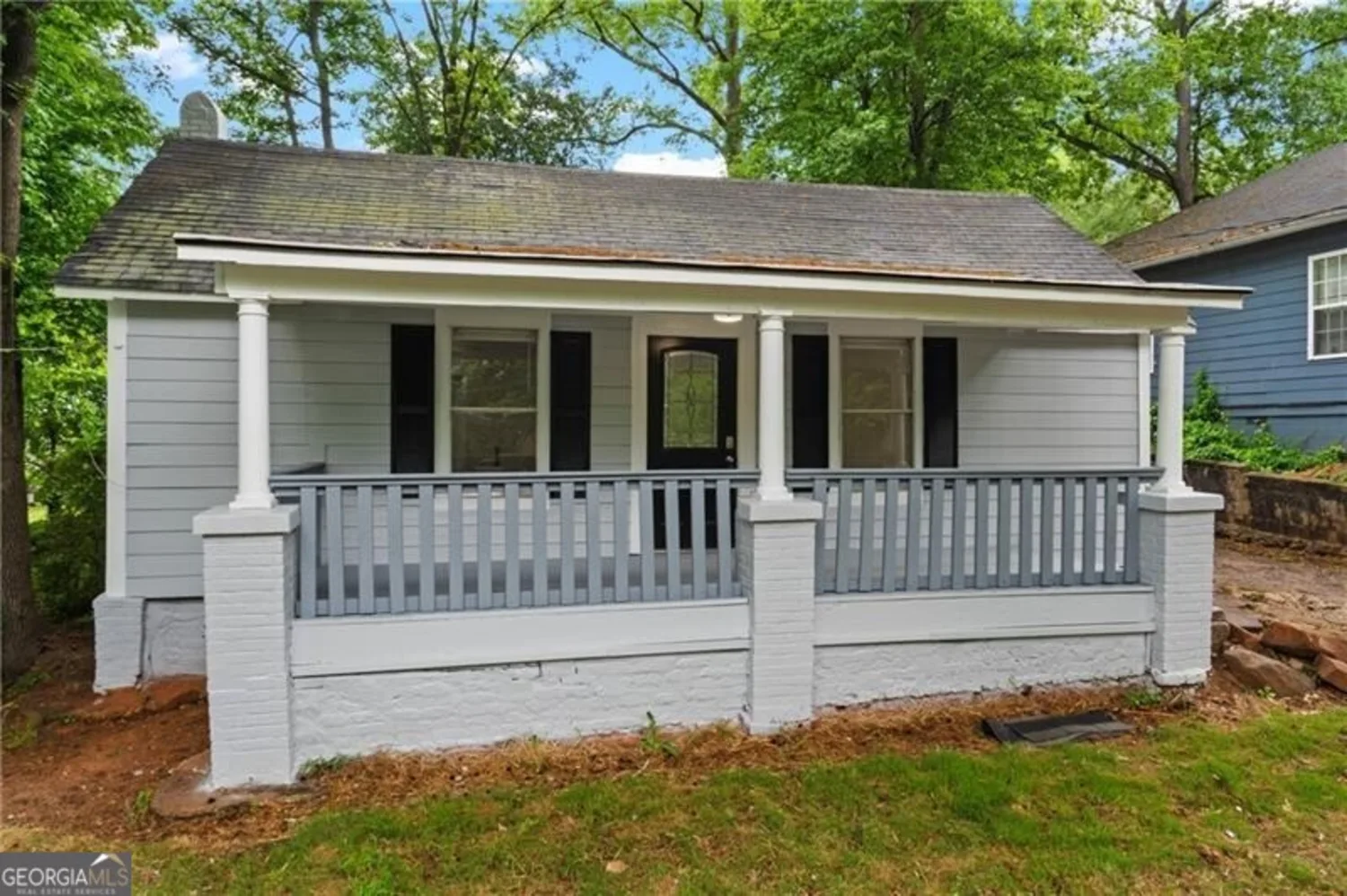
1939 Dunlap Avenue
Atlanta, GA 30344
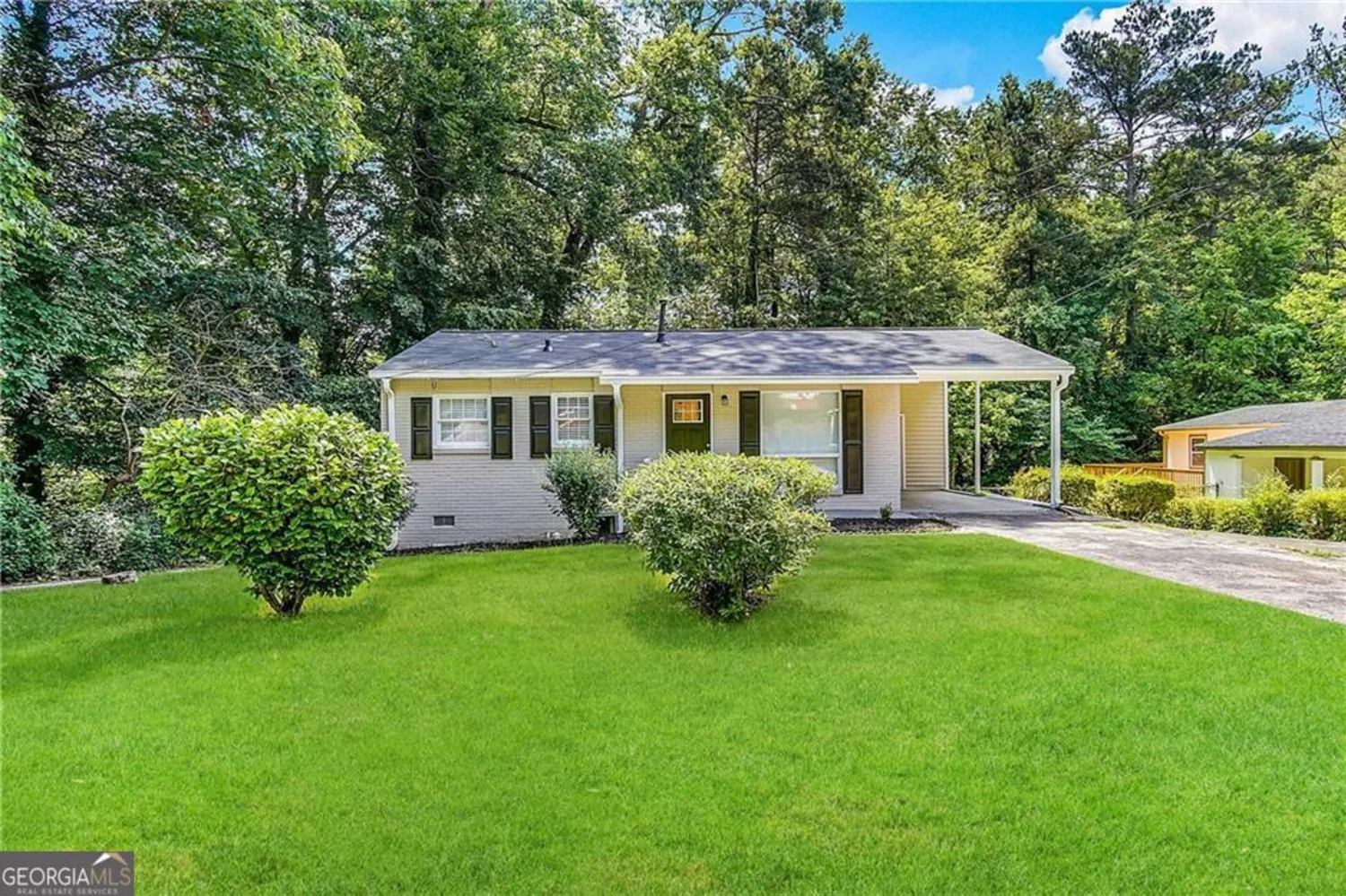
757 Alfred Road NW
Atlanta, GA 30331
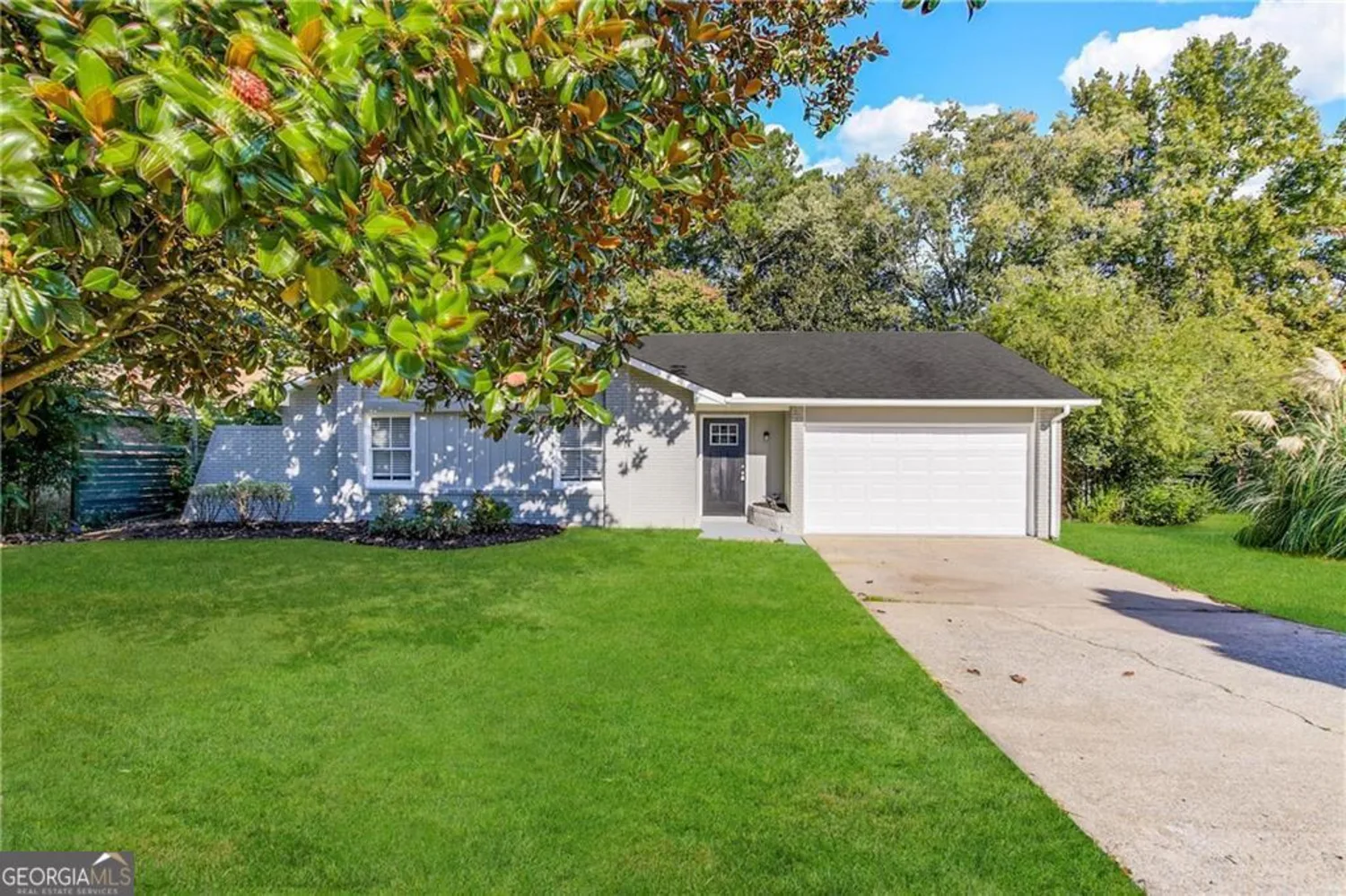
6595 Bellburn Road
Atlanta, GA 30349
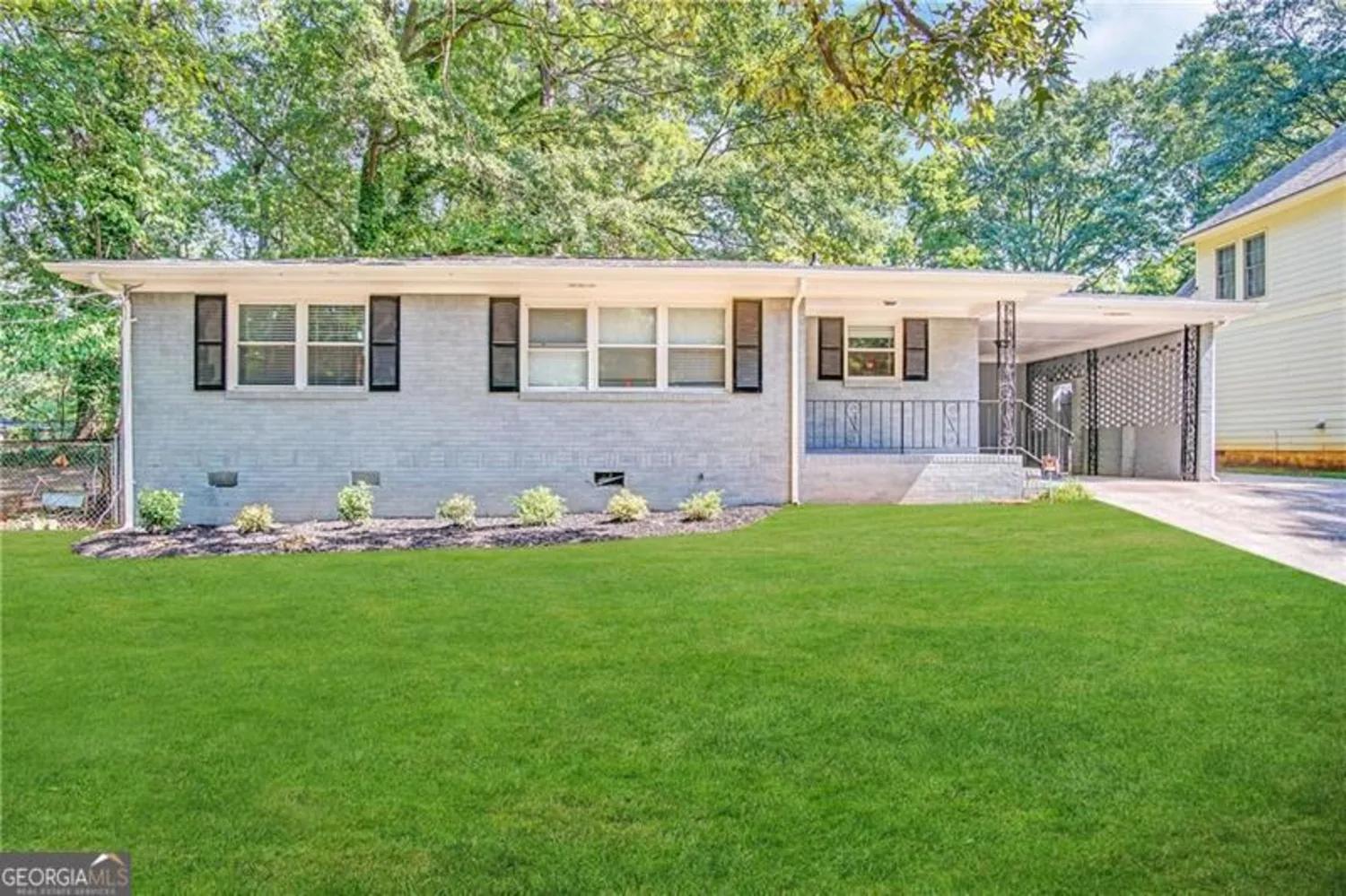
60 Oak Drive SW
Atlanta, GA 30354
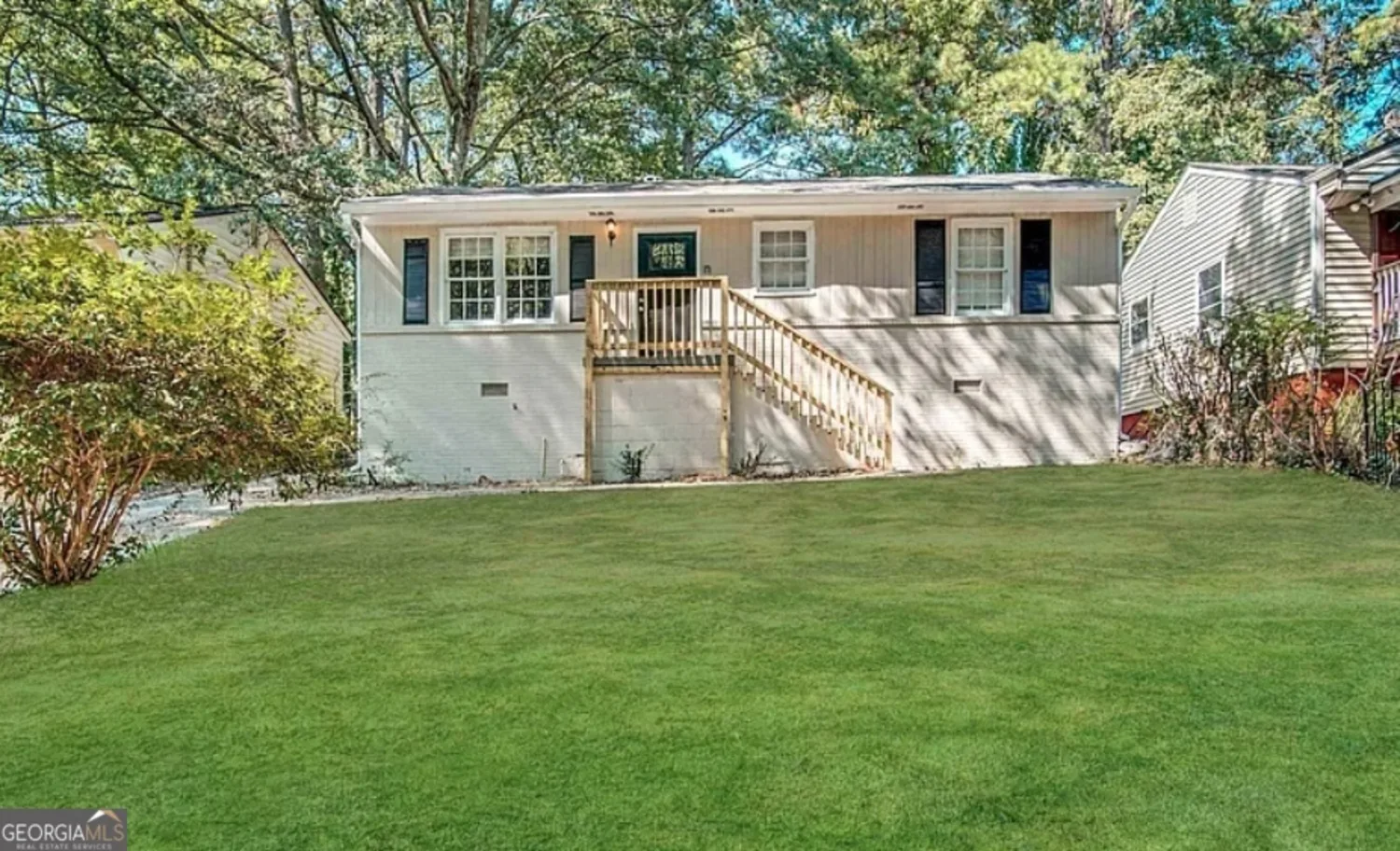
490 Woods Drive
Atlanta, GA 30318
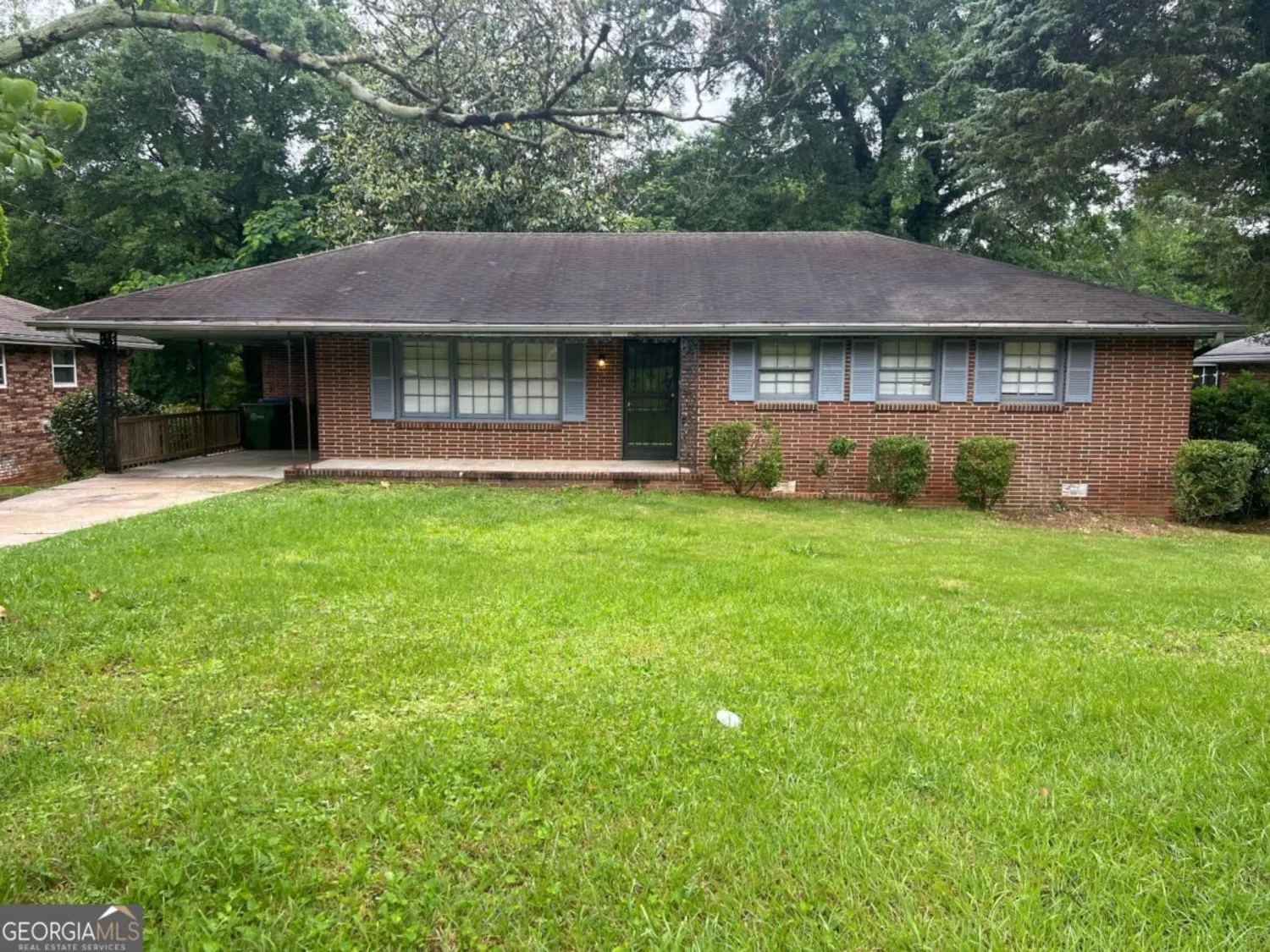
2261 Star Mist Drive SW
Atlanta, GA 30311
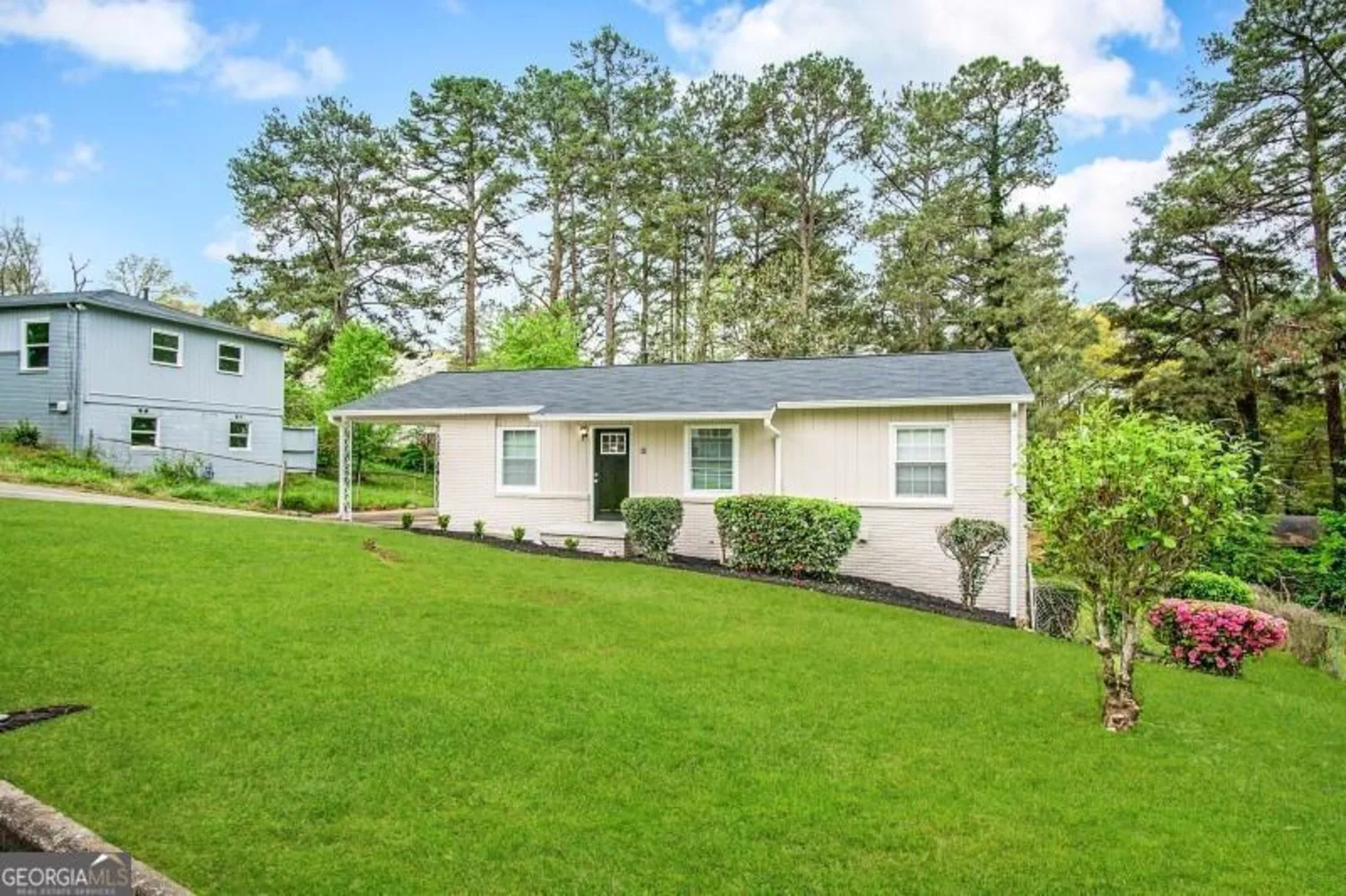
3809 Clovis Court NW
Atlanta, GA 30331
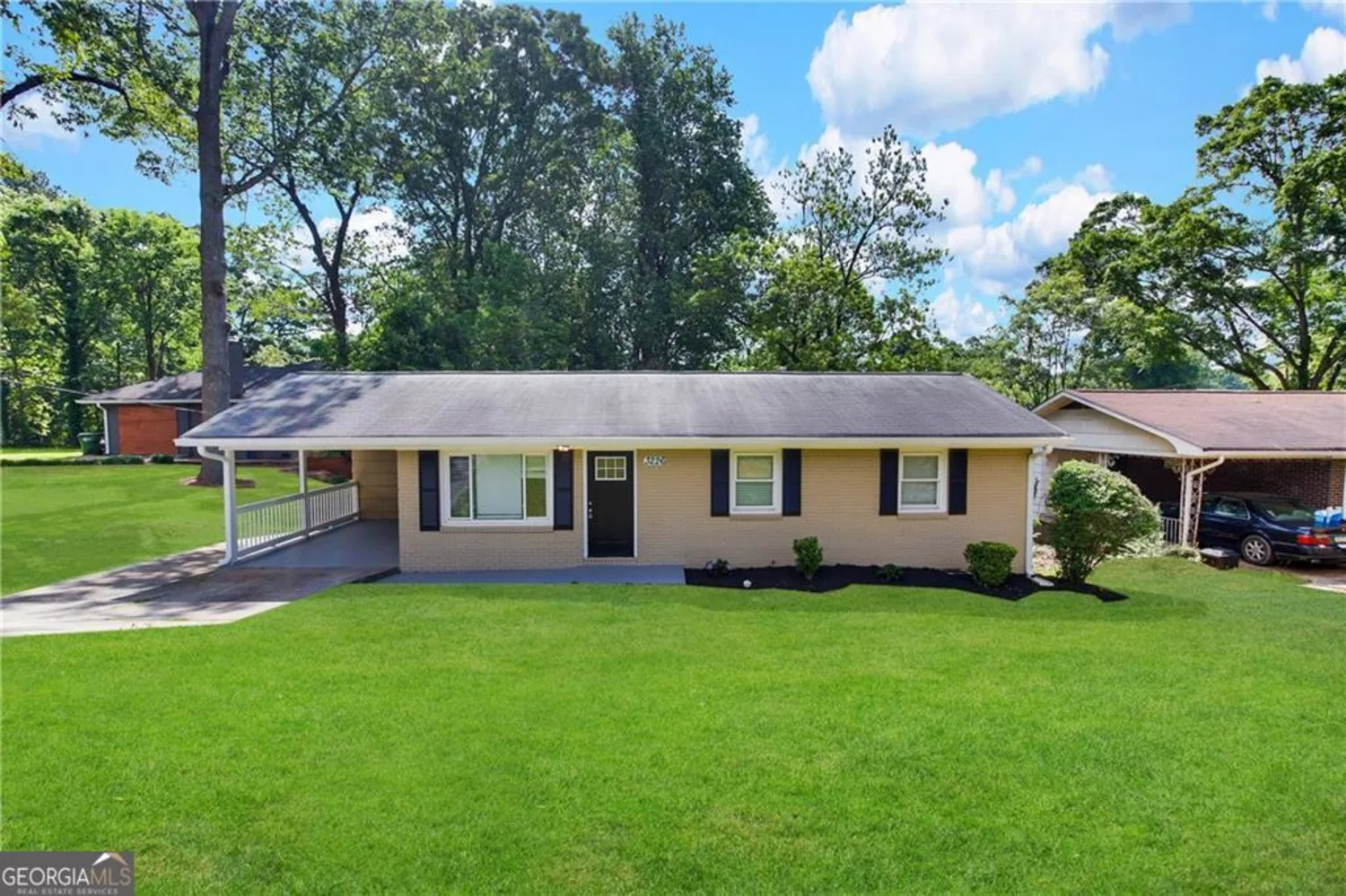
3226 Browns Mill Road SE
Atlanta, GA 30354
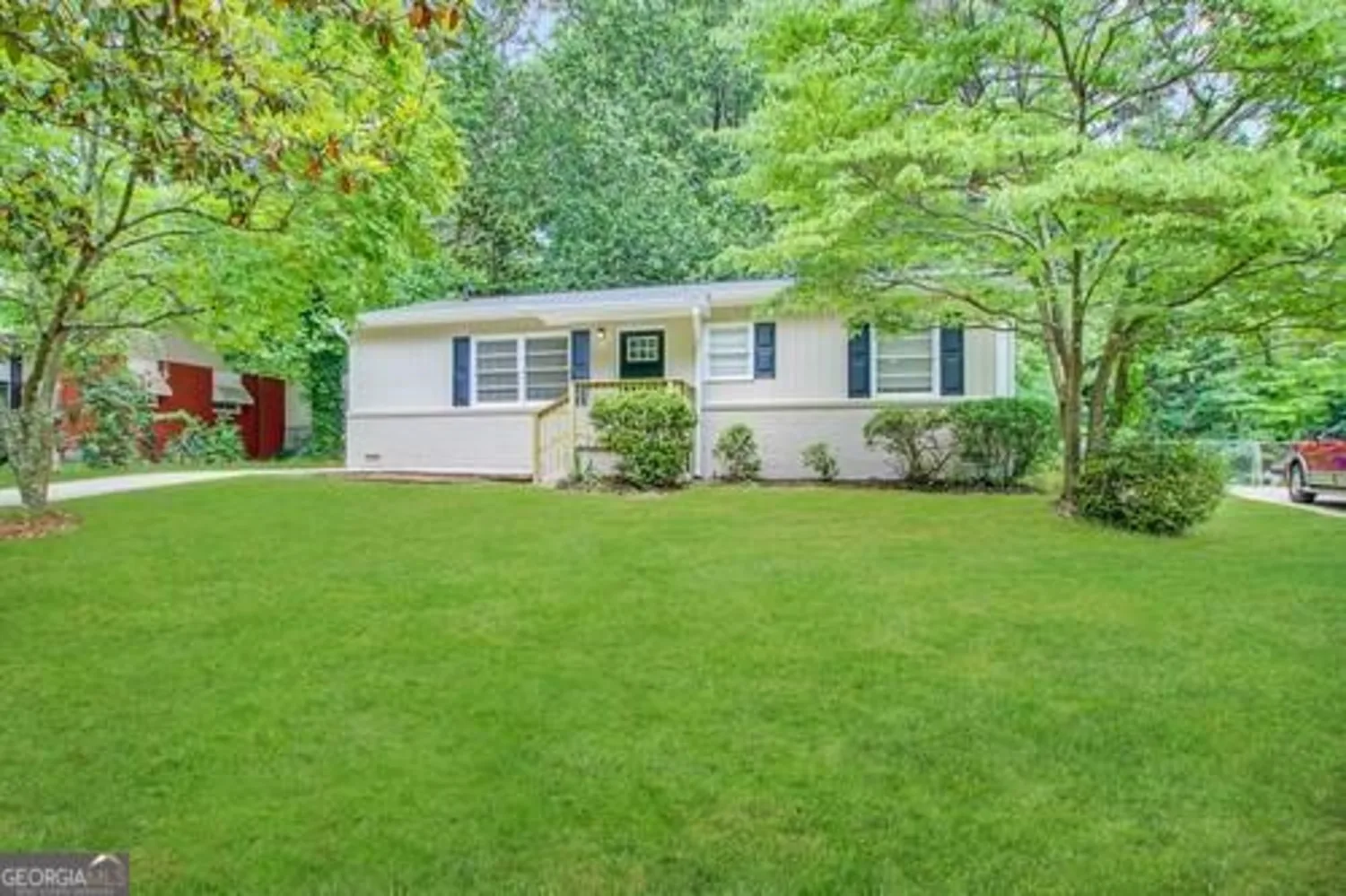
306 Ard Place NW
Atlanta, GA 30331

