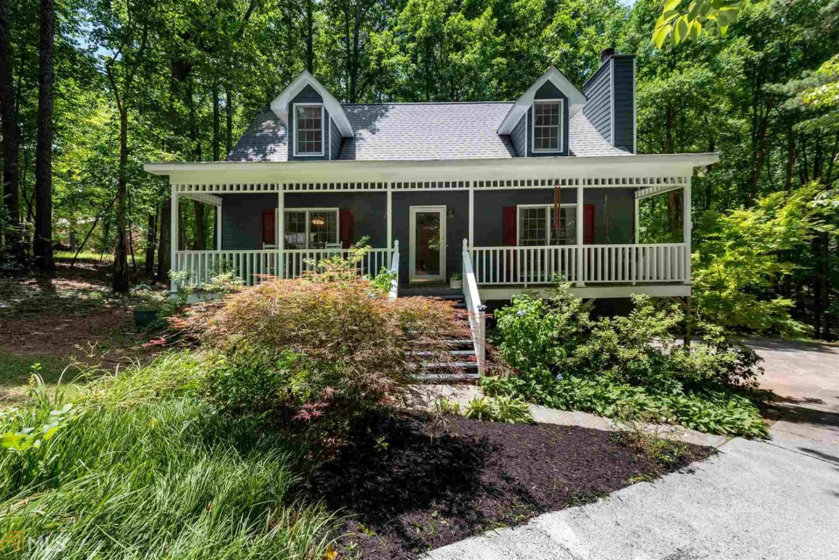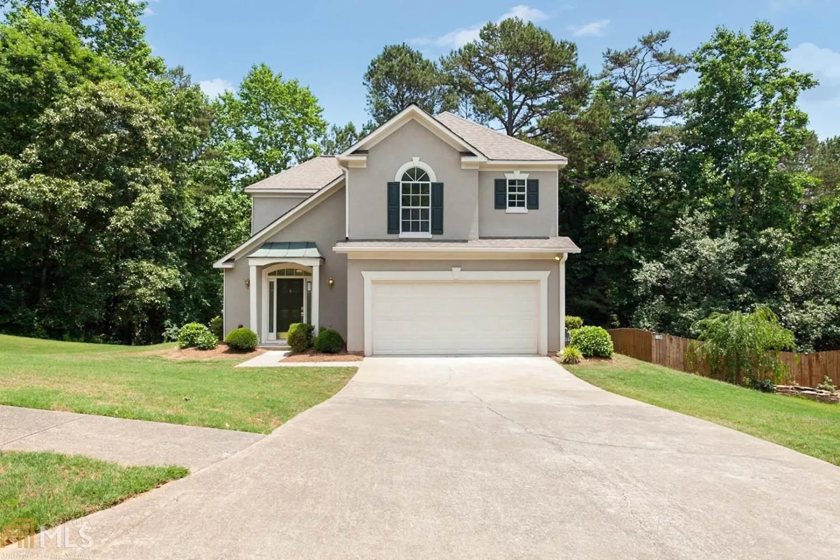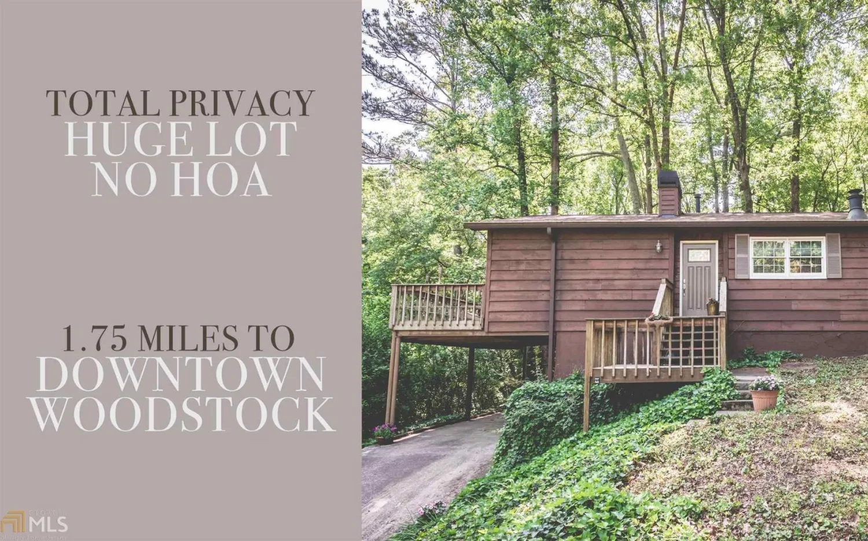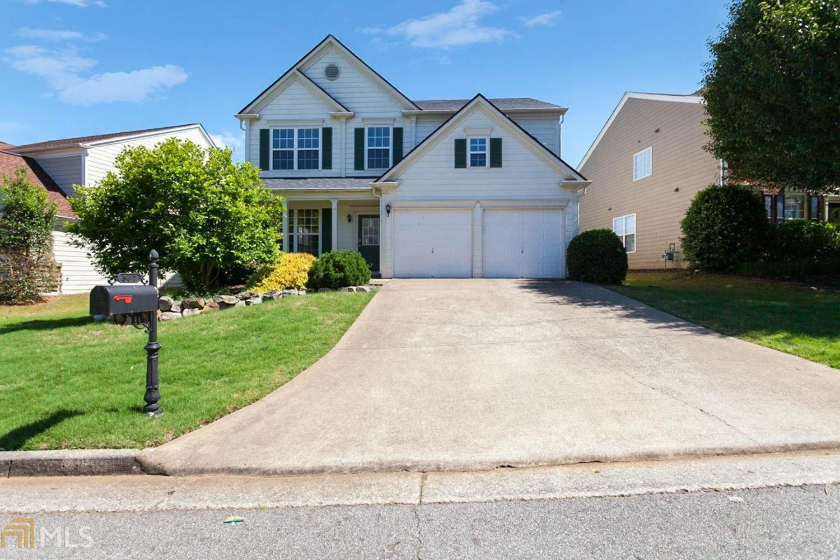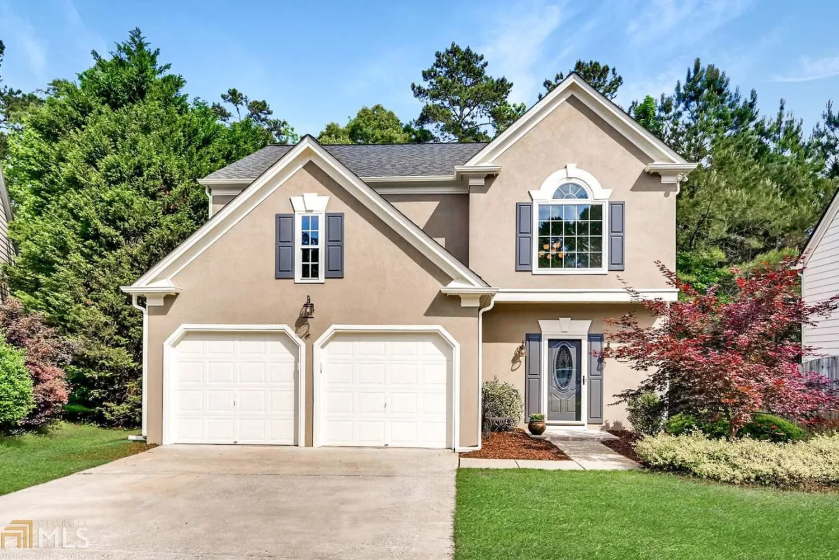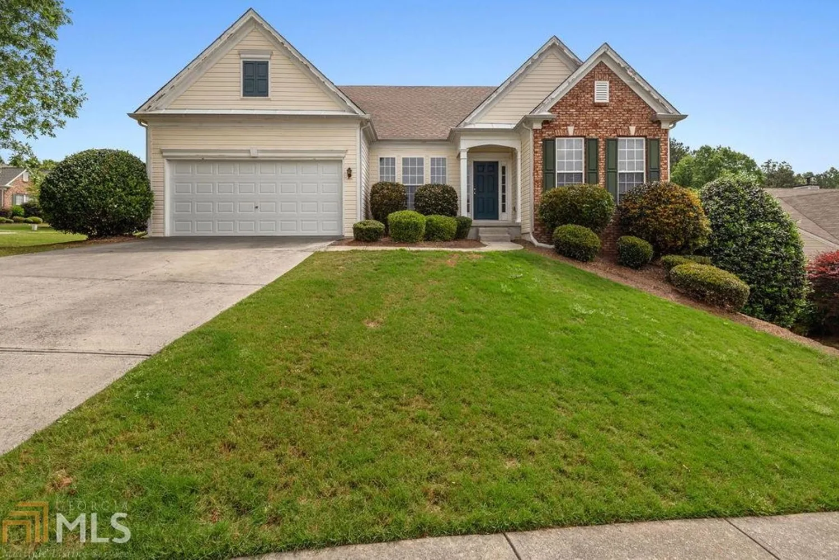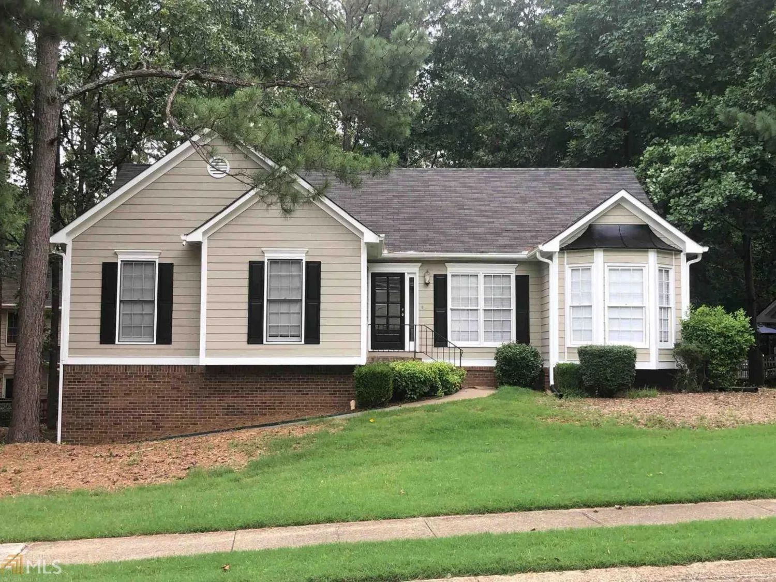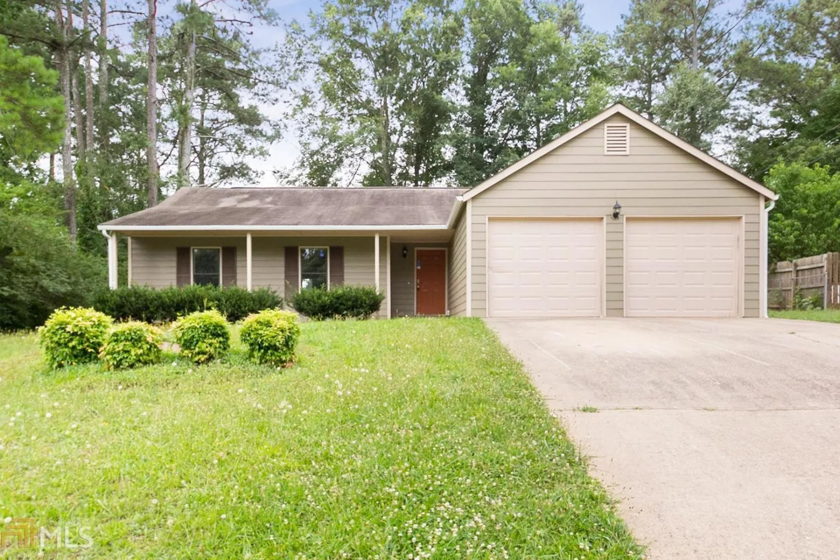1015 braddock circleWoodstock, GA 30189
1015 braddock circleWoodstock, GA 30189
Description
Beautifully RENOVATED home in sought after Woodstock. Hurry this one won't last. Lovely new sustainable hardwood style flooring in kitchen, dining and great room. STAINLESS appliances, new counters and interior paint. Both bathrooms have been renovated w/ new cabinetry, countertops, paint, fixtures and upgraded tile flooring. Master has new tiled shower with sliding seamless door and waterfall tile feature. The deck is spacious and ready for entertaining. The children or dogs will love the big back and side yards. Plenty of room for a garden too! Roof 5 years old, Nothing to do but move in! BACK ON MARKET CONTRACT FELL THROUGH!! BRING YOUR MOST DISCERNING BUYER!!
Property Details for 1015 Braddock Circle
- Subdivision ComplexThe Woods at Colony Crossing
- Architectural StyleTraditional
- Num Of Parking Spaces2
- Parking FeaturesGarage Door Opener, Garage
- Property AttachedNo
LISTING UPDATED:
- StatusClosed
- MLS #8483702
- Days on Site20
- Taxes$1,437 / year
- MLS TypeResidential
- Year Built1990
- Lot Size0.36 Acres
- CountryCherokee
LISTING UPDATED:
- StatusClosed
- MLS #8483702
- Days on Site20
- Taxes$1,437 / year
- MLS TypeResidential
- Year Built1990
- Lot Size0.36 Acres
- CountryCherokee
Building Information for 1015 Braddock Circle
- StoriesOne and One Half
- Year Built1990
- Lot Size0.3600 Acres
Payment Calculator
Term
Interest
Home Price
Down Payment
The Payment Calculator is for illustrative purposes only. Read More
Property Information for 1015 Braddock Circle
Summary
Location and General Information
- Community Features: None
- Directions: GPS
- Coordinates: 34.109983,-84.589938
School Information
- Elementary School: Boston
- Middle School: Booth
- High School: Etowah
Taxes and HOA Information
- Parcel Number: 21N11E 120
- Tax Year: 2017
- Association Fee Includes: None
- Tax Lot: 71
Virtual Tour
Parking
- Open Parking: No
Interior and Exterior Features
Interior Features
- Cooling: Electric, Ceiling Fan(s), Central Air
- Heating: Natural Gas, Forced Air
- Appliances: Gas Water Heater, Dishwasher, Disposal, Ice Maker, Microwave, Oven/Range (Combo), Refrigerator, Stainless Steel Appliance(s)
- Basement: None
- Fireplace Features: Family Room, Factory Built, Gas Starter
- Flooring: Hardwood
- Interior Features: Vaulted Ceiling(s), High Ceilings
- Levels/Stories: One and One Half
- Window Features: Double Pane Windows
- Kitchen Features: Breakfast Area, Pantry
- Foundation: Slab
- Bathrooms Total Integer: 2
- Bathrooms Total Decimal: 2
Exterior Features
- Construction Materials: Concrete
- Roof Type: Composition
- Laundry Features: Other
- Pool Private: No
Property
Utilities
- Utilities: Cable Available, Sewer Connected
- Water Source: Public
Property and Assessments
- Home Warranty: Yes
- Property Condition: Resale
Green Features
- Green Energy Efficient: Insulation, Thermostat
Lot Information
- Above Grade Finished Area: 1248
- Lot Features: Corner Lot, Level, Private
Multi Family
- Number of Units To Be Built: Square Feet
Rental
Rent Information
- Land Lease: Yes
Public Records for 1015 Braddock Circle
Tax Record
- 2017$1,437.00 ($119.75 / month)
Home Facts
- Beds3
- Baths2
- Total Finished SqFt1,248 SqFt
- Above Grade Finished1,248 SqFt
- StoriesOne and One Half
- Lot Size0.3600 Acres
- StyleSingle Family Residence
- Year Built1990
- APN21N11E 120
- CountyCherokee
- Fireplaces1


