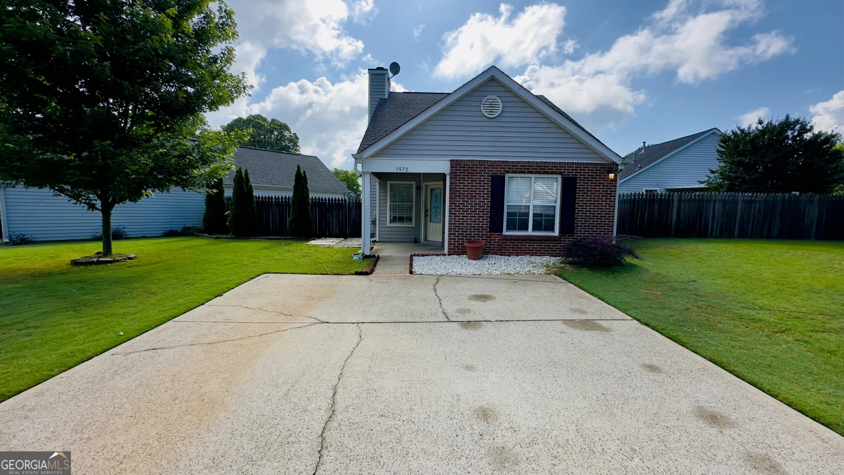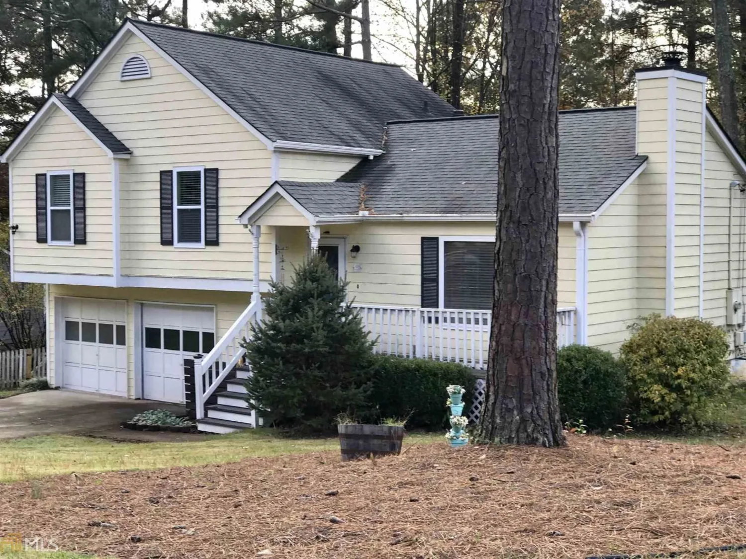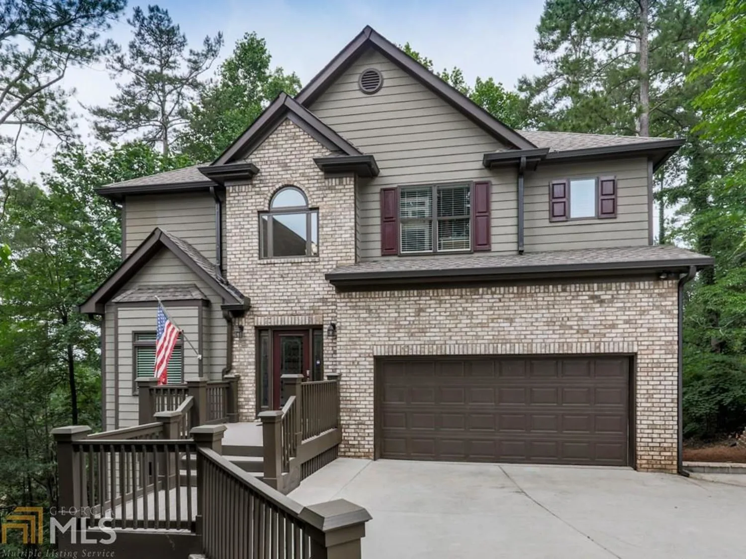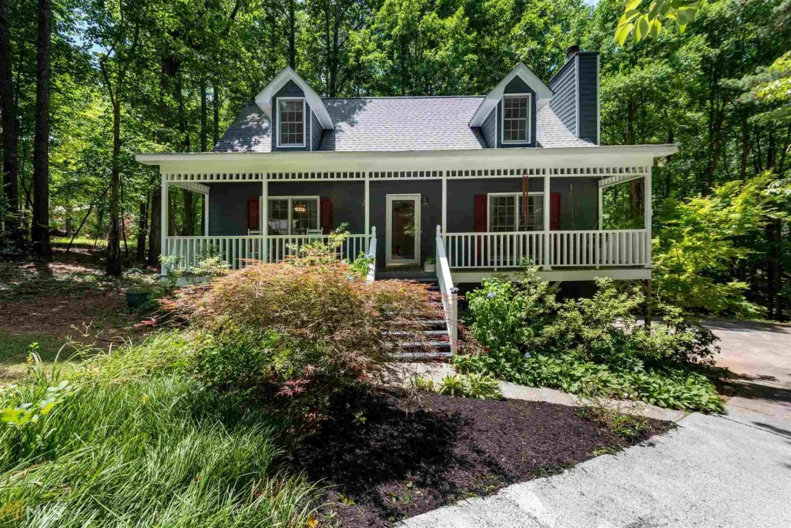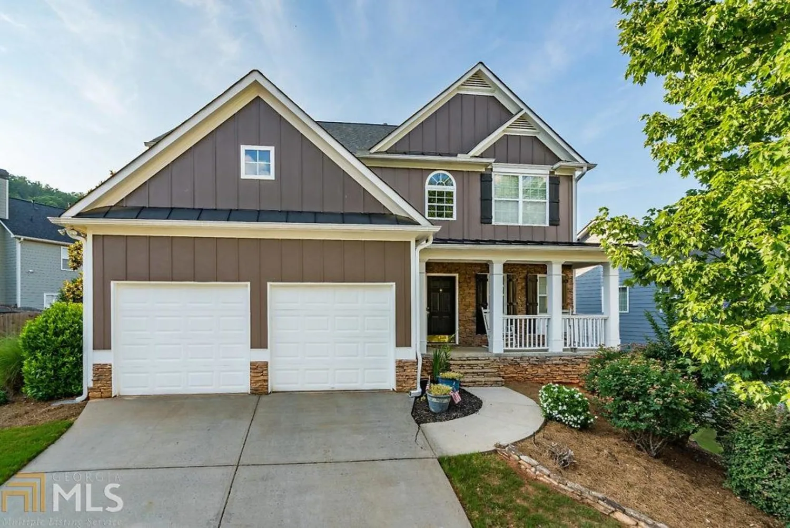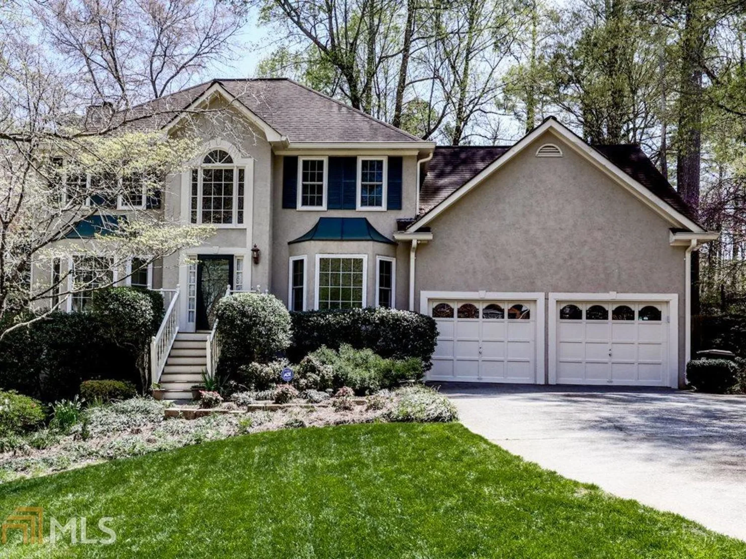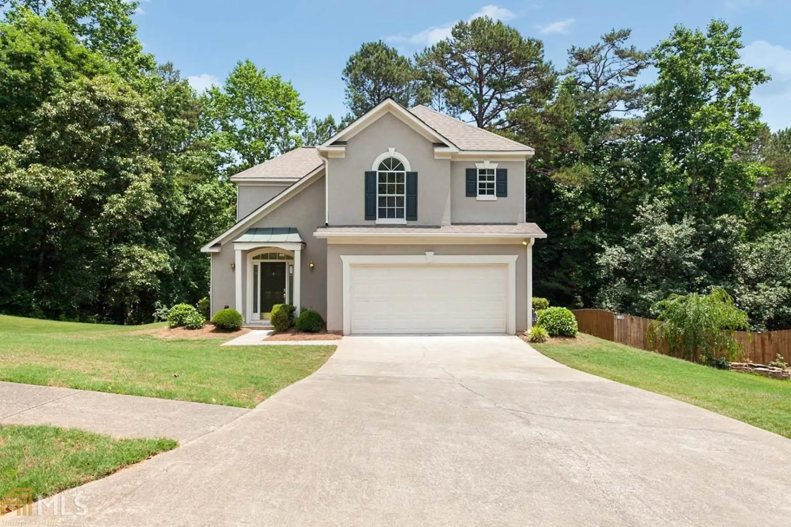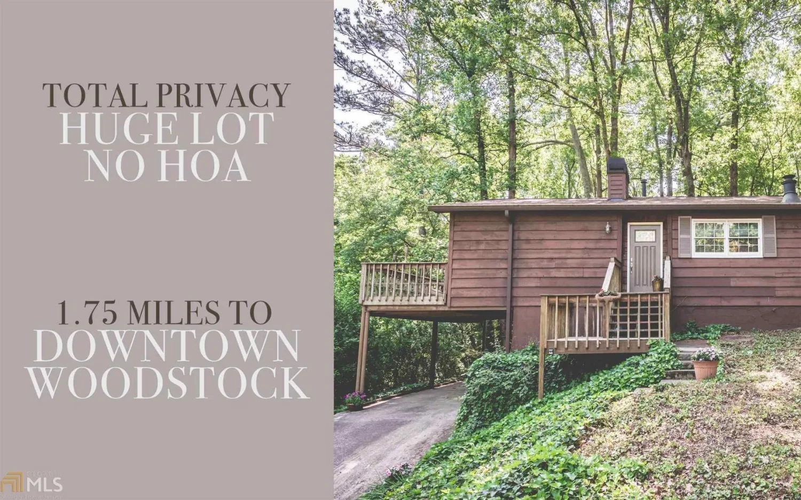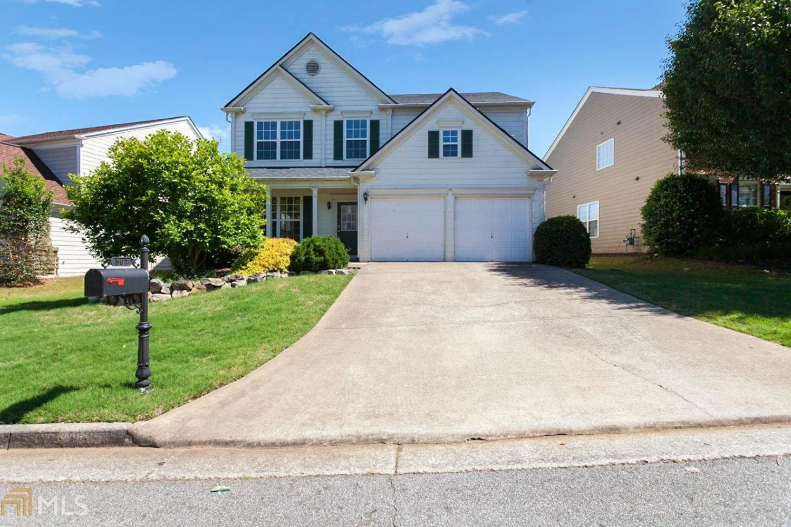240 ashland driveWoodstock, GA 30189
240 ashland driveWoodstock, GA 30189
Description
Back on the Market! This move-in-ready, updated home is just what you have been waiting for. Ideally situated on a cul-de-sac lot backing to Corp property, you never need to worry about loud & busy roads! This home has fresh paint both inside & out, new flooring, fixtures and fresh sod. Your master suite is spacious and ample storage in all closets is a nice bonus.The open floor plan is great for entertaining & with its convenient location right off 575, this home has quick access to nearby parks, shopping & restaurants. Schedule a visit today.
Property Details for 240 Ashland Drive
- Subdivision ComplexBrookshire
- Architectural StyleTraditional
- Num Of Parking Spaces2
- Parking FeaturesGarage
- Property AttachedNo
- Waterfront FeaturesNo Dock Or Boathouse
LISTING UPDATED:
- StatusClosed
- MLS #8580569
- Days on Site8
- Taxes$2,664.37 / year
- MLS TypeResidential
- Year Built2001
- Lot Size0.12 Acres
- CountryCherokee
LISTING UPDATED:
- StatusClosed
- MLS #8580569
- Days on Site8
- Taxes$2,664.37 / year
- MLS TypeResidential
- Year Built2001
- Lot Size0.12 Acres
- CountryCherokee
Building Information for 240 Ashland Drive
- StoriesTwo
- Year Built2001
- Lot Size0.1200 Acres
Payment Calculator
Term
Interest
Home Price
Down Payment
The Payment Calculator is for illustrative purposes only. Read More
Property Information for 240 Ashland Drive
Summary
Location and General Information
- Community Features: Playground, Pool, Sidewalks, Swim Team, Tennis Court(s), Tennis Team
- Directions: Traveling North on 575, Take Exit 9 & turn left. Will turn into the neighborhood. Just follow Ashland Parkway until it T's at Ashland drive & take a right .
- Coordinates: 34.137224,-84.533323
School Information
- Elementary School: Woodstock
- Middle School: Woodstock
- High School: Woodstock
Taxes and HOA Information
- Parcel Number: 15N10B 240
- Tax Year: 2018
- Association Fee Includes: Swimming, Tennis
- Tax Lot: 454
Virtual Tour
Parking
- Open Parking: No
Interior and Exterior Features
Interior Features
- Cooling: Electric, Central Air
- Heating: Natural Gas, Central
- Appliances: Dishwasher, Microwave, Oven/Range (Combo), Refrigerator
- Basement: None
- Fireplace Features: Family Room, Gas Starter
- Flooring: Tile
- Interior Features: Entrance Foyer, Soaking Tub, Separate Shower, Tile Bath, Walk-In Closet(s)
- Levels/Stories: Two
- Kitchen Features: Breakfast Room, Pantry, Solid Surface Counters
- Foundation: Slab
- Total Half Baths: 1
- Bathrooms Total Integer: 3
- Bathrooms Total Decimal: 2
Exterior Features
- Construction Materials: Concrete
- Roof Type: Composition
- Laundry Features: In Kitchen
- Pool Private: No
Property
Utilities
- Utilities: Sewer Connected
- Water Source: Public
Property and Assessments
- Home Warranty: Yes
- Property Condition: Resale
Green Features
Lot Information
- Above Grade Finished Area: 1855
- Lot Features: Cul-De-Sac, Private
- Waterfront Footage: No Dock Or Boathouse
Multi Family
- Number of Units To Be Built: Square Feet
Rental
Rent Information
- Land Lease: Yes
Public Records for 240 Ashland Drive
Tax Record
- 2018$2,664.37 ($222.03 / month)
Home Facts
- Beds3
- Baths2
- Total Finished SqFt1,855 SqFt
- Above Grade Finished1,855 SqFt
- StoriesTwo
- Lot Size0.1200 Acres
- StyleSingle Family Residence
- Year Built2001
- APN15N10B 240
- CountyCherokee
- Fireplaces1


