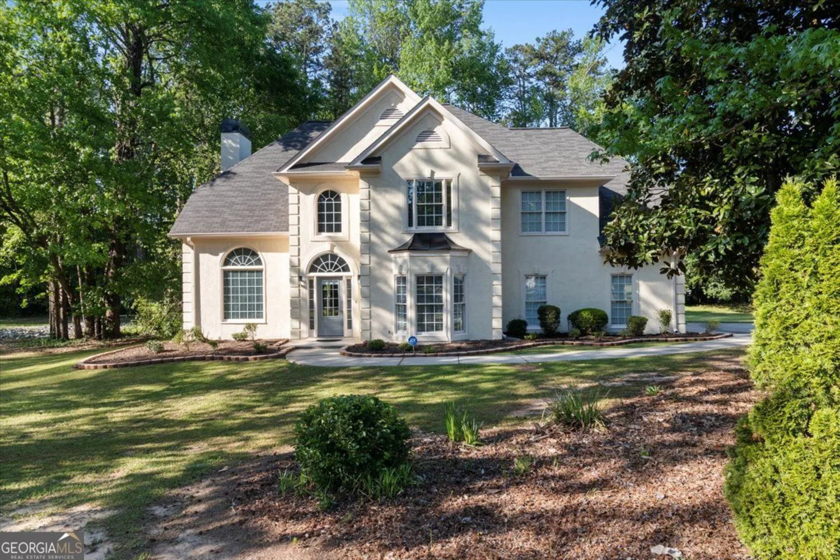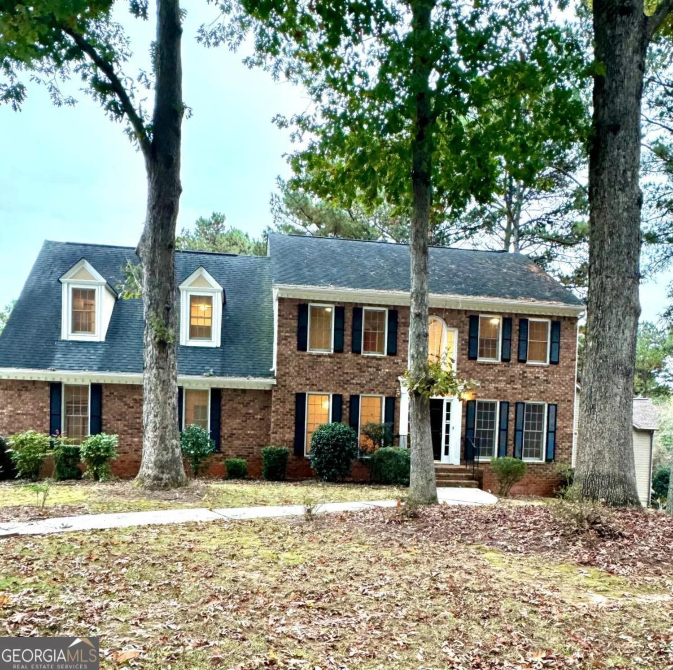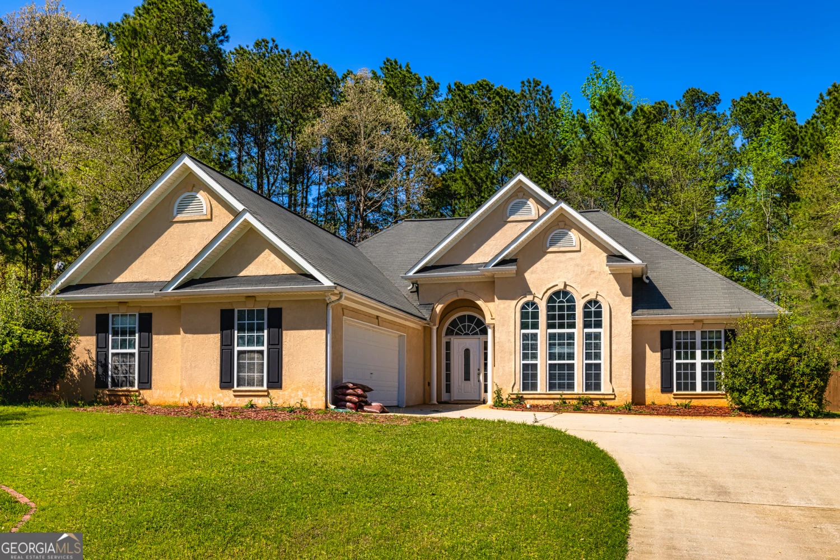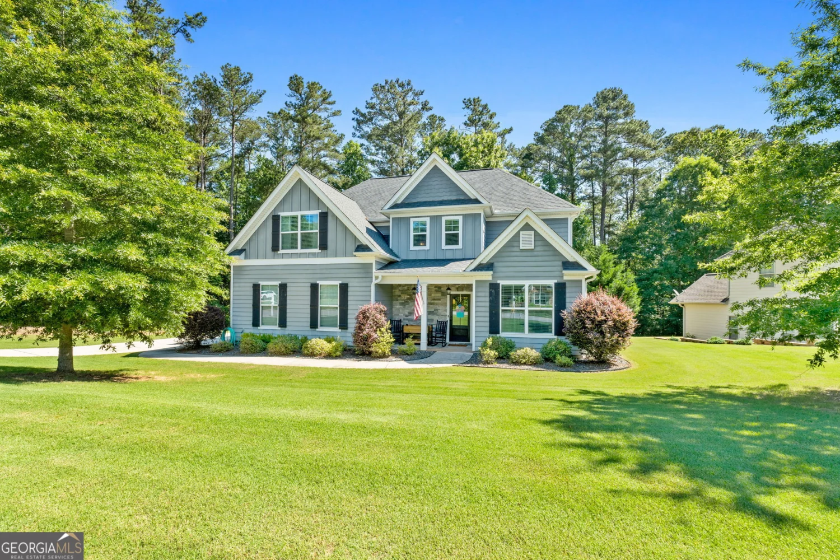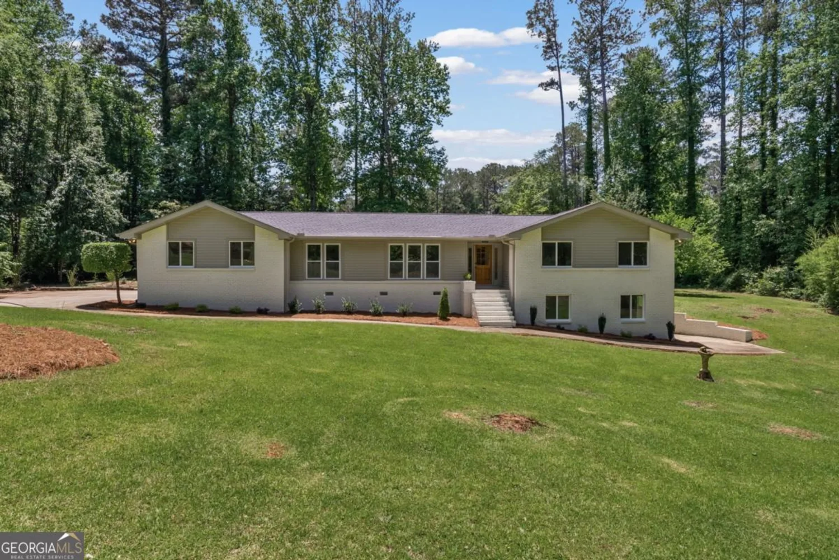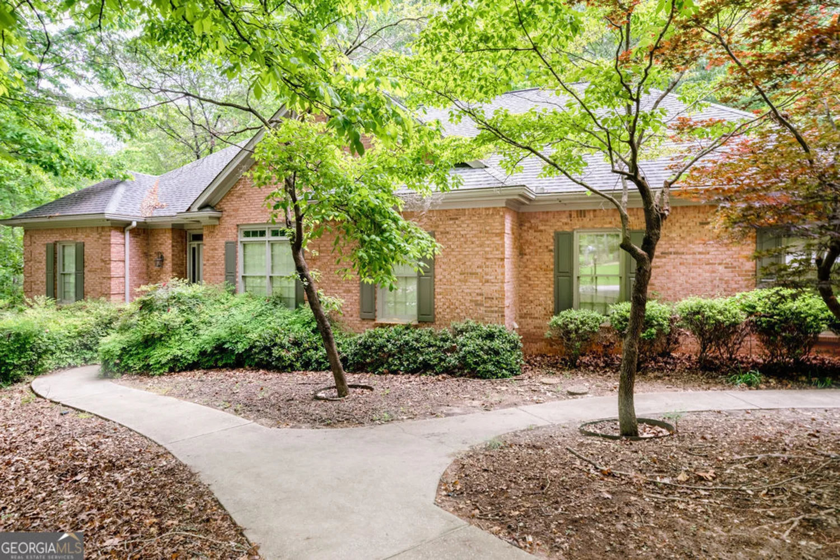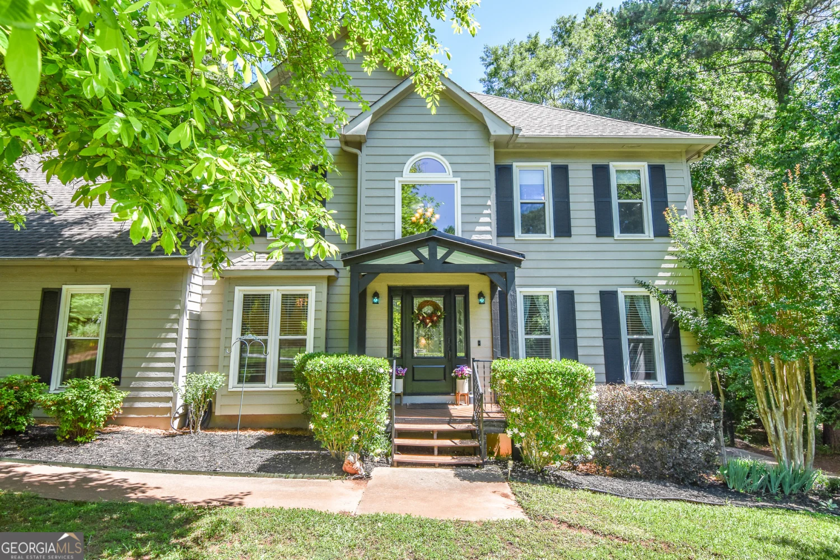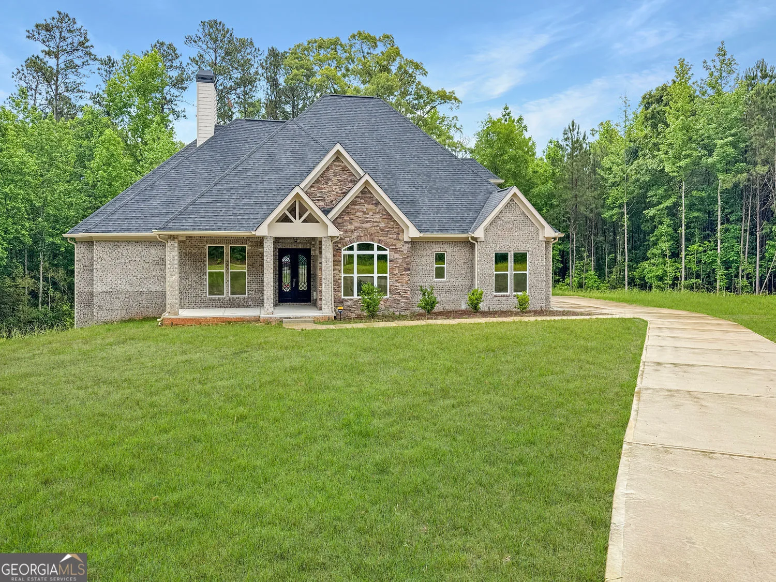120 fairmont traceFayetteville, GA 30214
120 fairmont traceFayetteville, GA 30214
Description
INSTANT EQUITY!!! PRICE REDUCTION!! Minutes from Pinewood Atlanta Studios. Relax in spectacular private oasis. Beautiful 7 BR 4.5 BA home w/open floor plan ic coffered ceilings, arched passageways, hand-scraped hardwoods & expansive kitchen w/granite counters, stainless steel appliances, double ovens, breakfast bar & custom seating area. Covered veranda overlooks pool, jacuzzi, and playground suitable for the enthusiast at play. Incredible owner's suite w/sitting room, his/her walkin closets, & spa-like bathroom. Add'l 4 BR 2 BA upstairs. Finished terrace level ic media rm, gym, bathroom, 2 add'l bedrooms, & walkout patio. MUST SEE TO BELIEVE!
Property Details for 120 Fairmont Trace
- Subdivision ComplexRiver Park
- Architectural StyleBrick 3 Side, Brick Front, Traditional
- ExteriorSprinkler System
- Parking FeaturesAttached, Garage Door Opener, Side/Rear Entrance
- Property AttachedNo
- Waterfront FeaturesNo Dock Or Boathouse
LISTING UPDATED:
- StatusClosed
- MLS #8484631
- Days on Site135
- Taxes$4,843 / year
- HOA Fees$400 / month
- MLS TypeResidential
- Year Built2015
- Lot Size1.21 Acres
- CountryFayette
LISTING UPDATED:
- StatusClosed
- MLS #8484631
- Days on Site135
- Taxes$4,843 / year
- HOA Fees$400 / month
- MLS TypeResidential
- Year Built2015
- Lot Size1.21 Acres
- CountryFayette
Building Information for 120 Fairmont Trace
- StoriesThree Or More
- Year Built2015
- Lot Size1.2090 Acres
Payment Calculator
Term
Interest
Home Price
Down Payment
The Payment Calculator is for illustrative purposes only. Read More
Property Information for 120 Fairmont Trace
Summary
Location and General Information
- Directions: From city of Fayetteville, taka GA Hwy 92 N/Forest Ave. River Park is approx. 3.5 miles down on the left.
- Coordinates: 33.473501,-84.5012435
School Information
- Elementary School: Cleveland
- Middle School: Flat Rock
- High School: Sandy Creek
Taxes and HOA Information
- Parcel Number: 054209005
- Tax Year: 2018
- Association Fee Includes: None
- Tax Lot: 15
Virtual Tour
Parking
- Open Parking: No
Interior and Exterior Features
Interior Features
- Cooling: Electric, Other, Ceiling Fan(s), Zoned, Dual
- Heating: Electric, Forced Air, Zoned, Dual
- Appliances: Gas Water Heater, Dishwasher, Double Oven, Refrigerator
- Basement: Bath Finished, Daylight, Interior Entry, Exterior Entry, Finished, Full
- Fireplace Features: Family Room, Factory Built, Gas Starter
- Flooring: Carpet, Hardwood
- Interior Features: Tray Ceiling(s), Soaking Tub, Separate Shower, Walk-In Closet(s)
- Levels/Stories: Three Or More
- Window Features: Double Pane Windows
- Kitchen Features: Breakfast Area, Breakfast Bar, Breakfast Room, Walk-in Pantry
- Total Half Baths: 1
- Bathrooms Total Integer: 5
- Bathrooms Total Decimal: 4
Exterior Features
- Fencing: Fenced
- Patio And Porch Features: Porch
- Pool Features: Pool/Spa Combo, In Ground
- Roof Type: Composition
- Security Features: Smoke Detector(s)
- Laundry Features: Upper Level
- Pool Private: No
Property
Utilities
- Sewer: Septic Tank
- Water Source: Public
Property and Assessments
- Home Warranty: Yes
- Property Condition: Resale
Green Features
- Green Energy Efficient: Thermostat
Lot Information
- Above Grade Finished Area: 4659
- Lot Features: Level, Private
- Waterfront Footage: No Dock Or Boathouse
Multi Family
- Number of Units To Be Built: Square Feet
Rental
Rent Information
- Land Lease: Yes
Public Records for 120 Fairmont Trace
Tax Record
- 2018$4,843.00 ($403.58 / month)
Home Facts
- Beds7
- Baths4
- Total Finished SqFt6,636 SqFt
- Above Grade Finished4,659 SqFt
- Below Grade Finished1,977 SqFt
- StoriesThree Or More
- Lot Size1.2090 Acres
- StyleSingle Family Residence
- Year Built2015
- APN054209005
- CountyFayette
- Fireplaces1


