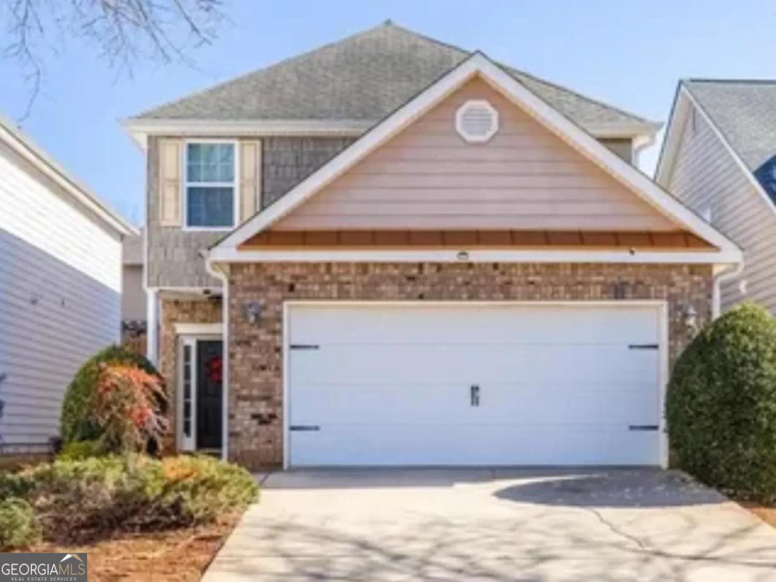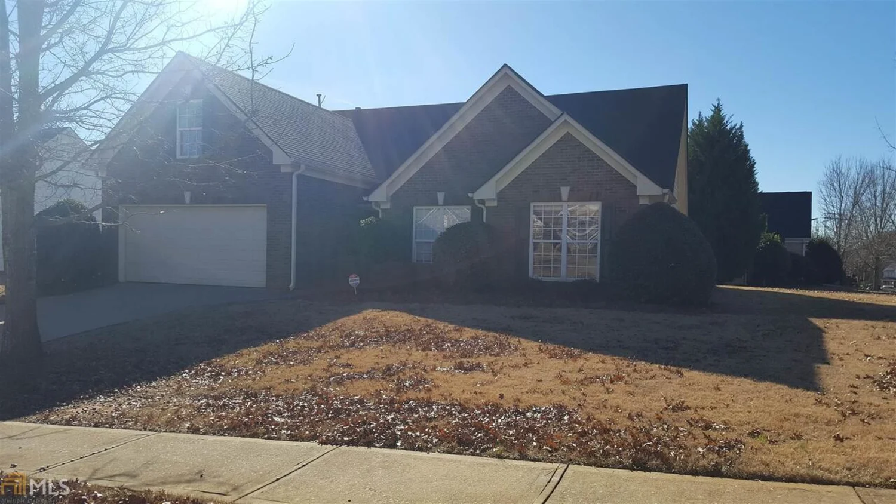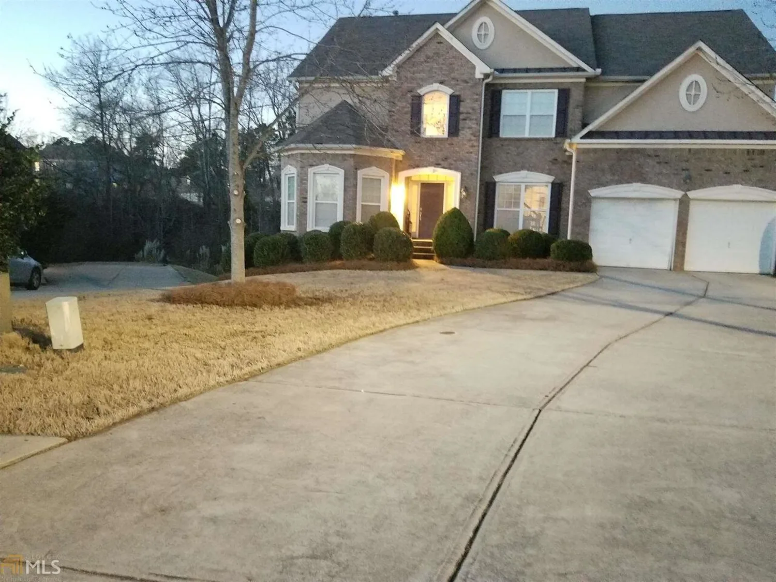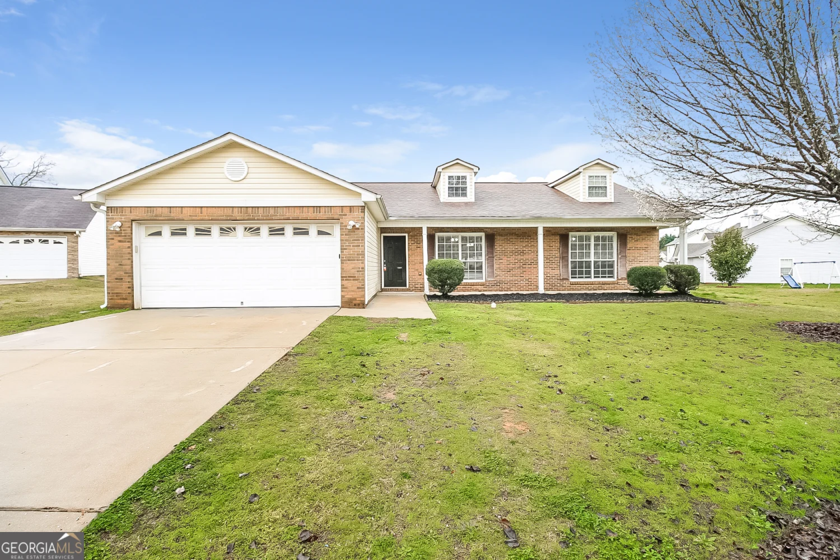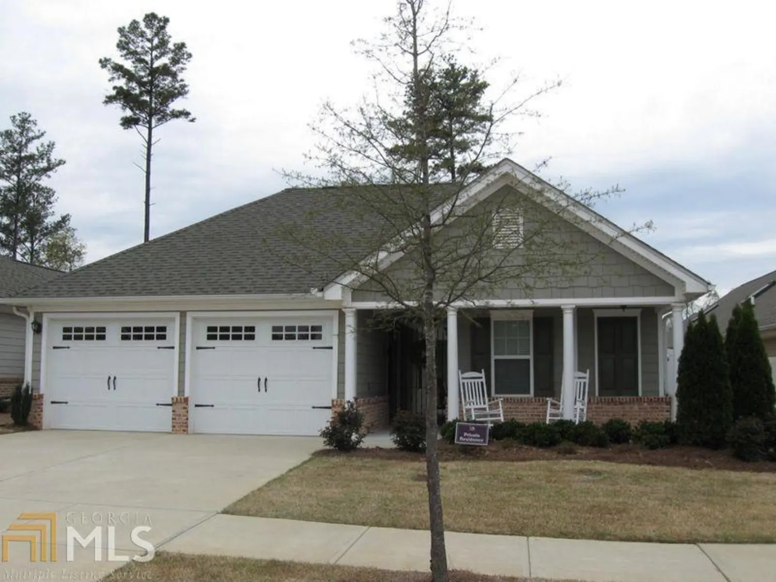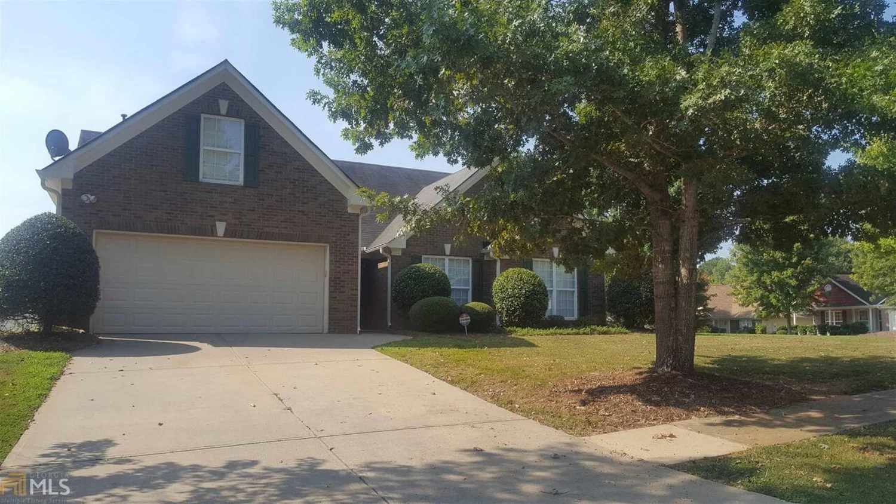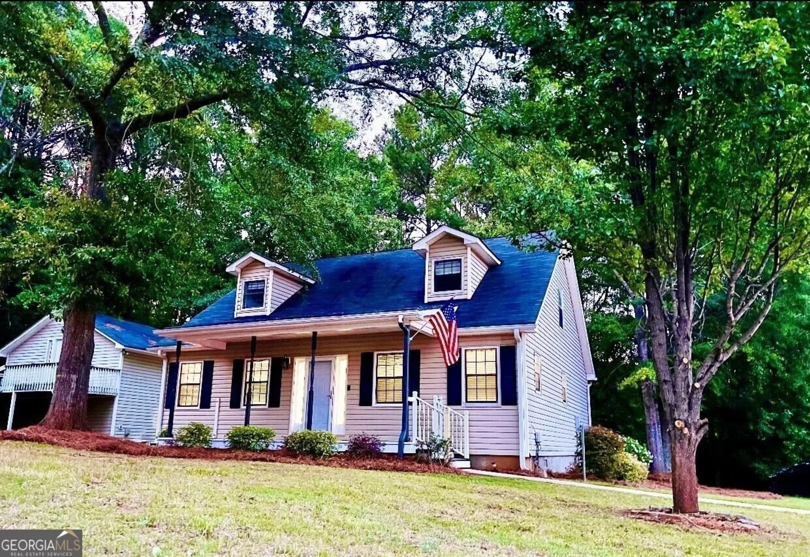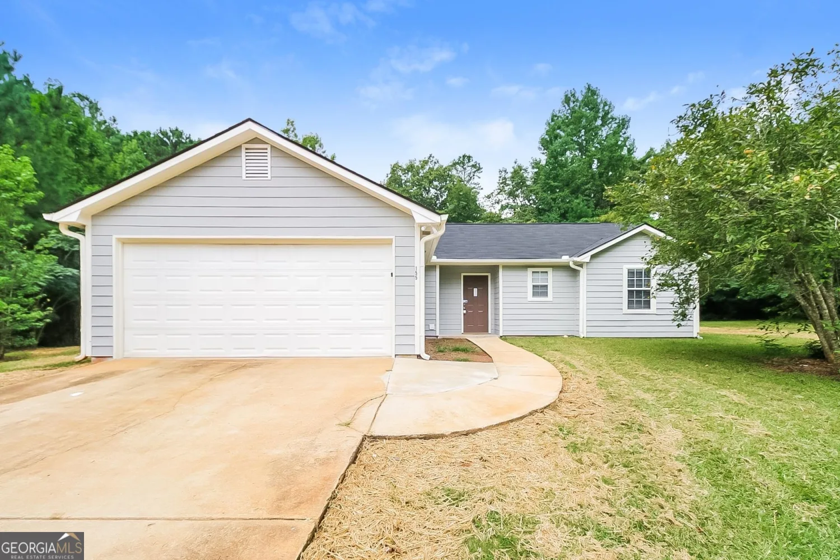536 vickers laneLocust Grove, GA 30248
536 vickers laneLocust Grove, GA 30248
Description
This is a three bedroom, two baths ranch on a full basement located in sought after Heron Bay neighborhood. Golf community with lots of amenities, country club, hiking trails, lake, tennis, pool and more. Master bedroom with sitting area, large kitchen with five foot island. This home features a sun room as well as a large family room. Full basement just waiting to be finished. Home in the process of being painted, new carpet installation and updated.
Property Details for 536 Vickers Lane
- Subdivision ComplexPinehurst at Heron Bay
- Architectural StyleBrick Front, Ranch, Traditional
- Num Of Parking Spaces2
- Parking FeaturesAttached, Garage, Kitchen Level
- Property AttachedNo
LISTING UPDATED:
- StatusClosed
- MLS #8484831
- Days on Site15
- MLS TypeResidential Lease
- Year Built2006
- CountryHenry
LISTING UPDATED:
- StatusClosed
- MLS #8484831
- Days on Site15
- MLS TypeResidential Lease
- Year Built2006
- CountryHenry
Building Information for 536 Vickers Lane
- Year Built2006
- Lot Size0.0000 Acres
Payment Calculator
Term
Interest
Home Price
Down Payment
The Payment Calculator is for illustrative purposes only. Read More
Property Information for 536 Vickers Lane
Summary
Location and General Information
- Community Features: Golf, Lake, Fitness Center, Playground, Pool, Sidewalks, Street Lights, Tennis Court(s)
- Directions: I75 South to exit 216 make a right into GA-155S, drive about 5 miles and make a right onto Heron Bay Blvd., turn left onto Lantana Dr. and right onto Vickers Ln. Home will be on the right
- Coordinates: 33.339008,-84.179576
School Information
- Elementary School: Bethlehem
- Middle School: Luella
- High School: Luella
Taxes and HOA Information
- Parcel Number: 080A02067000
- Association Fee Includes: Security
- Tax Lot: 67
Virtual Tour
Parking
- Open Parking: No
Interior and Exterior Features
Interior Features
- Cooling: Electric, Central Air
- Heating: Natural Gas, Central
- Appliances: Microwave, Oven/Range (Combo), Refrigerator
- Basement: Bath/Stubbed, Full
- Fireplace Features: Family Room
- Flooring: Hardwood
- Interior Features: Vaulted Ceiling(s), High Ceilings, Double Vanity, Walk-In Closet(s)
- Window Features: Double Pane Windows
- Main Bedrooms: 3
- Bathrooms Total Integer: 2
- Main Full Baths: 2
- Bathrooms Total Decimal: 2
Exterior Features
- Construction Materials: Press Board
- Pool Private: No
Property
Utilities
- Utilities: Cable Available, Sewer Connected
Property and Assessments
- Home Warranty: No
Green Features
- Green Energy Efficient: Thermostat
Lot Information
- Above Grade Finished Area: 2425
- Lot Features: Level
Multi Family
- Number of Units To Be Built: Square Feet
Rental
Rent Information
- Land Lease: No
- Occupant Types: Vacant
Public Records for 536 Vickers Lane
Home Facts
- Beds3
- Baths2
- Total Finished SqFt2,425 SqFt
- Above Grade Finished2,425 SqFt
- Lot Size0.0000 Acres
- StyleSingle Family Residence
- Year Built2006
- APN080A02067000
- CountyHenry
- Fireplaces1


