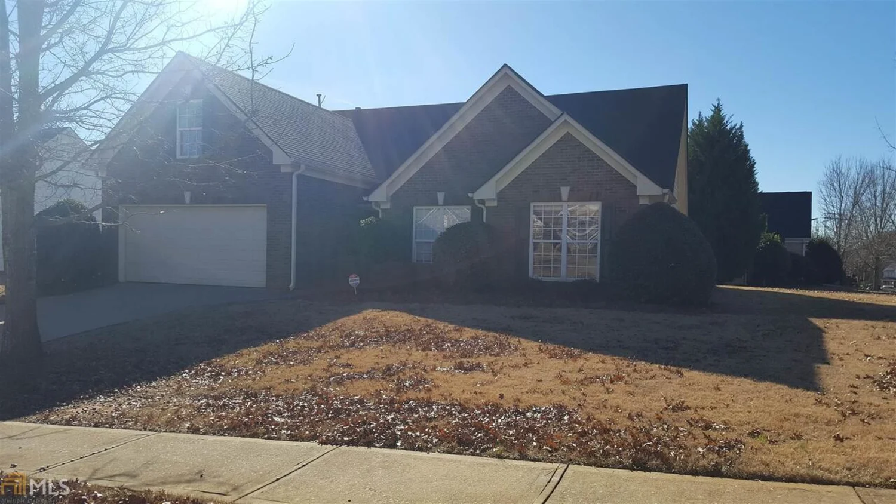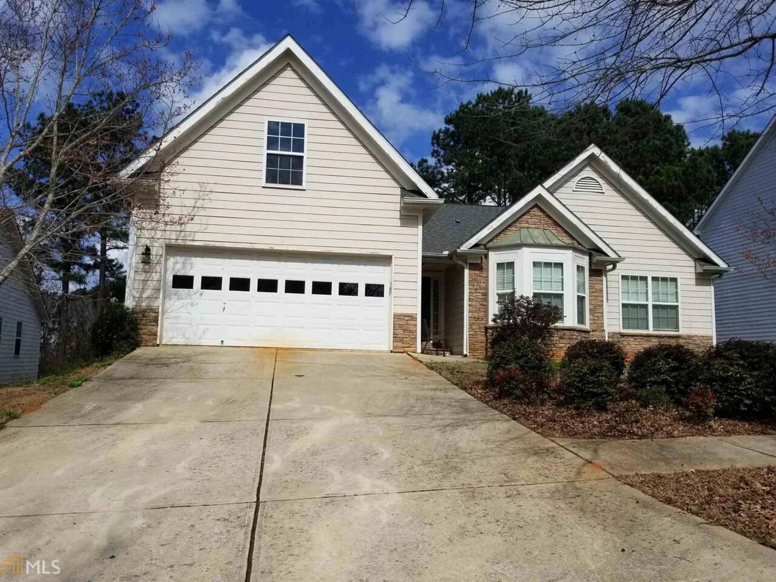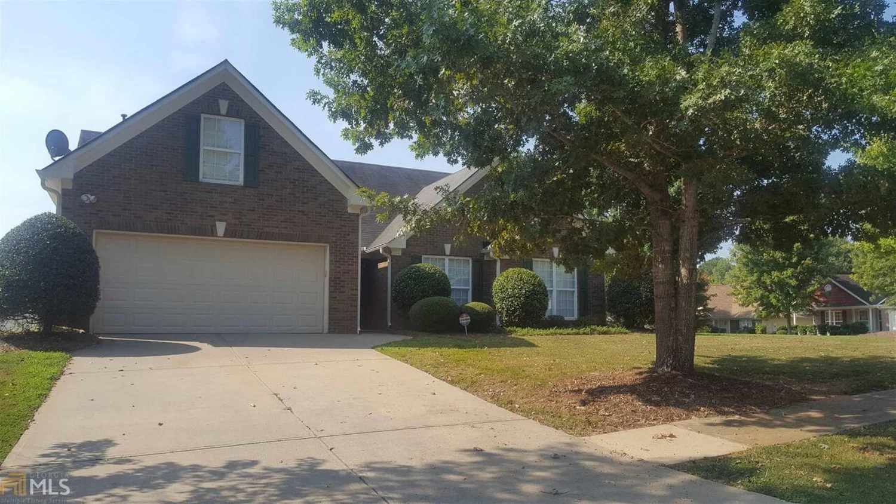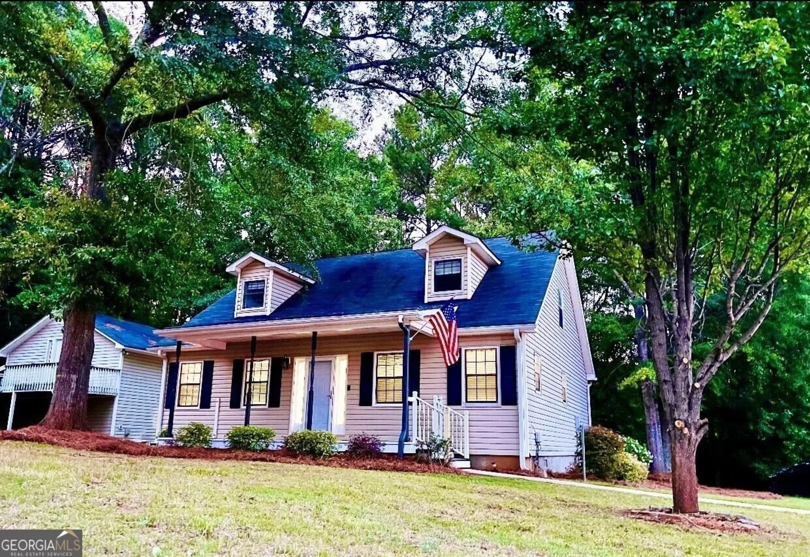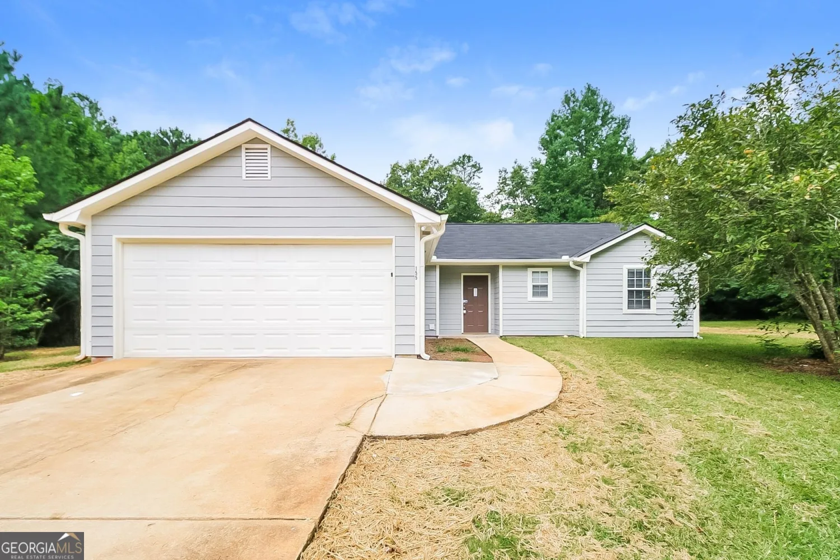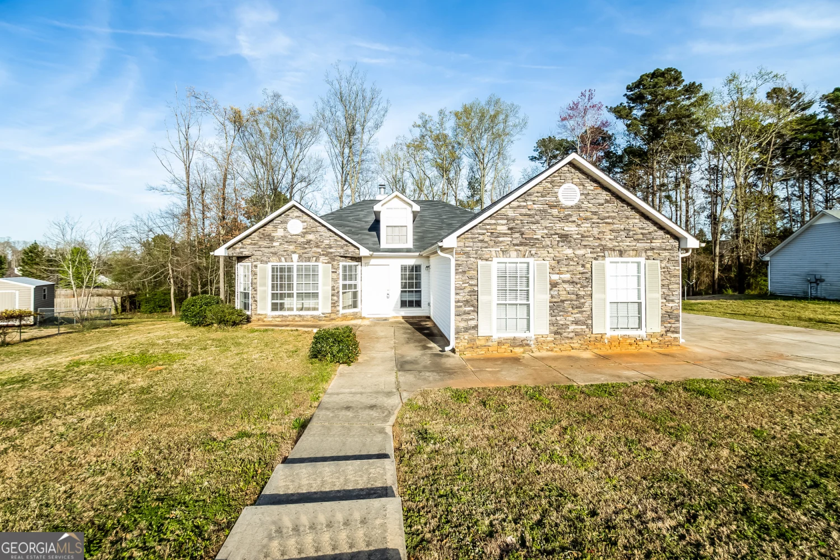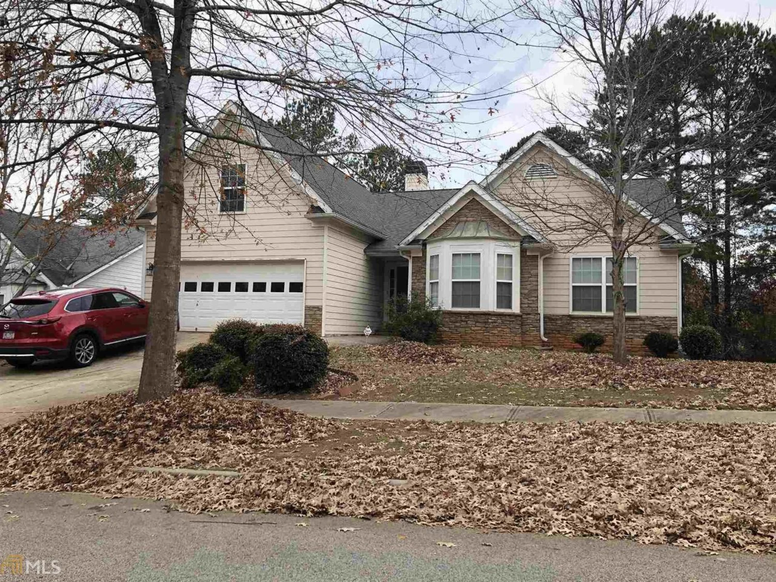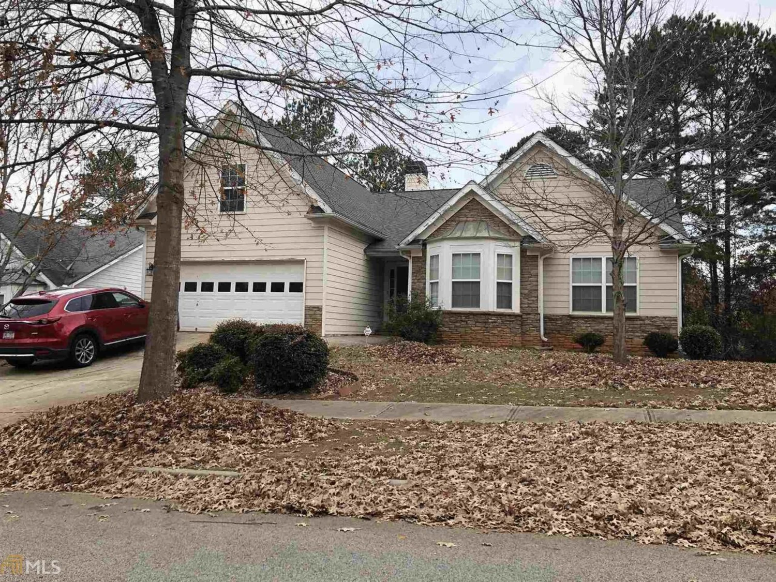104 cottage club driveLocust Grove, GA 30248
104 cottage club driveLocust Grove, GA 30248
Description
Situated on the golf course, this three bedroom/three bath golf cottage features the ever-popular casita (a private bedroom and bath connected to the main part of the house by the iron gate to the private courtyard!! Granite countertops. stainless and black appliances. Landlord pays the HOA & POA which includes lawn maintenance and trash collection AND access to the community's amenities.
Property Details for 104 Cottage Club Drive
- Subdivision ComplexHeron Bay
- Architectural StyleBungalow/Cottage, Craftsman
- Num Of Parking Spaces2
- Parking FeaturesGarage Door Opener
- Property AttachedNo
LISTING UPDATED:
- StatusClosed
- MLS #8617544
- Days on Site1
- MLS TypeResidential Lease
- Year Built2006
- Lot Size0.14 Acres
- CountrySpalding
LISTING UPDATED:
- StatusClosed
- MLS #8617544
- Days on Site1
- MLS TypeResidential Lease
- Year Built2006
- Lot Size0.14 Acres
- CountrySpalding
Building Information for 104 Cottage Club Drive
- Year Built2006
- Lot Size0.1400 Acres
Payment Calculator
Term
Interest
Home Price
Down Payment
The Payment Calculator is for illustrative purposes only. Read More
Property Information for 104 Cottage Club Drive
Summary
Location and General Information
- Community Features: Clubhouse, Golf, Lake, Park, Fitness Center, Playground, Pool, Sidewalks
- Directions: Use GPS - located in Heron Bay Golf & Country Club, Locust Grove, Georgia
- Coordinates: 33.335691,-84.193332
School Information
- Elementary School: Jordan Hill Road
- Middle School: Kennedy Road
- High School: Spalding
Taxes and HOA Information
- Parcel Number: 201A01003
- Association Fee Includes: Security
Virtual Tour
Parking
- Open Parking: No
Interior and Exterior Features
Interior Features
- Cooling: Electric, Central Air
- Heating: Natural Gas, Central
- Appliances: Gas Water Heater, Dishwasher, Disposal, Microwave, Oven/Range (Combo), Refrigerator, Stainless Steel Appliance(s)
- Basement: None
- Fireplace Features: Family Room, Factory Built
- Interior Features: High Ceilings, Double Vanity, Master On Main Level, Roommate Plan
- Window Features: Double Pane Windows
- Foundation: Slab
- Main Bedrooms: 3
- Bathrooms Total Integer: 3
- Main Full Baths: 3
- Bathrooms Total Decimal: 3
Exterior Features
- Accessibility Features: Accessible Entrance
- Construction Materials: Concrete, Stone
- Fencing: Fenced
- Patio And Porch Features: Deck, Patio, Porch
- Laundry Features: In Hall
- Pool Private: No
Property
Utilities
- Sewer: Public Sewer
- Utilities: Cable Available
- Water Source: Public
Property and Assessments
- Home Warranty: No
Green Features
- Green Energy Efficient: Thermostat
Lot Information
- Above Grade Finished Area: 2109
Multi Family
- Number of Units To Be Built: Square Feet
Rental
Rent Information
- Land Lease: No
- Occupant Types: Vacant
Public Records for 104 Cottage Club Drive
Home Facts
- Beds3
- Baths3
- Total Finished SqFt2,109 SqFt
- Above Grade Finished2,109 SqFt
- Lot Size0.1400 Acres
- StyleSingle Family Residence
- Year Built2006
- APN201A01003
- CountySpalding
- Fireplaces1


