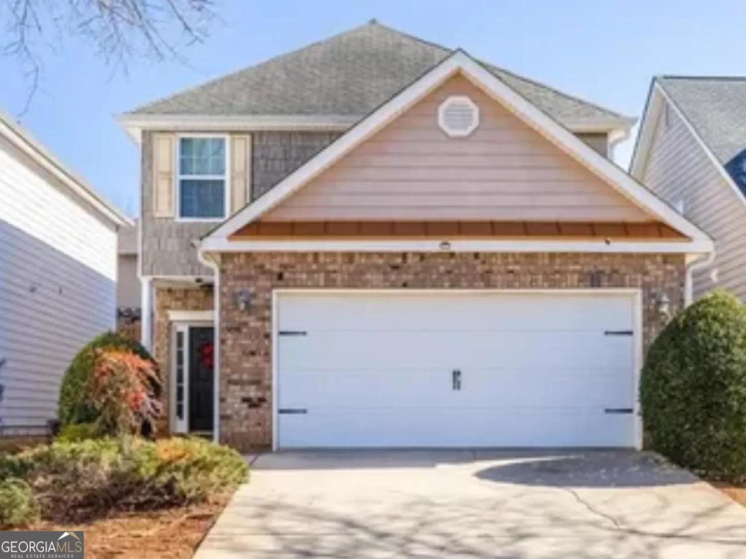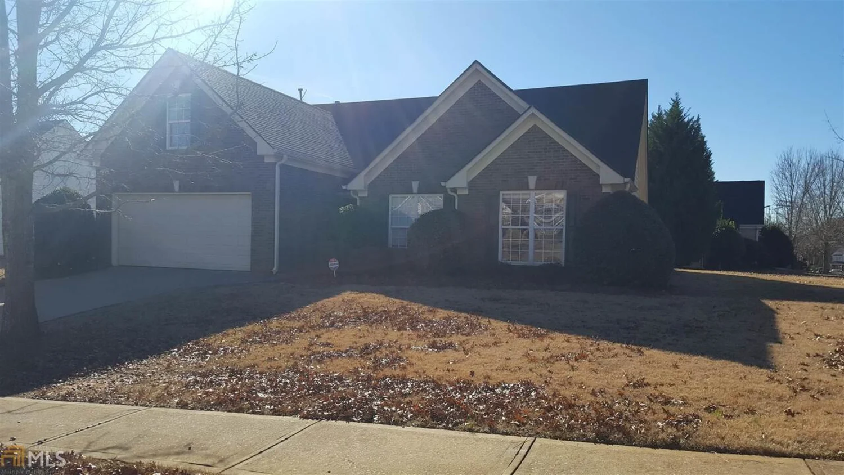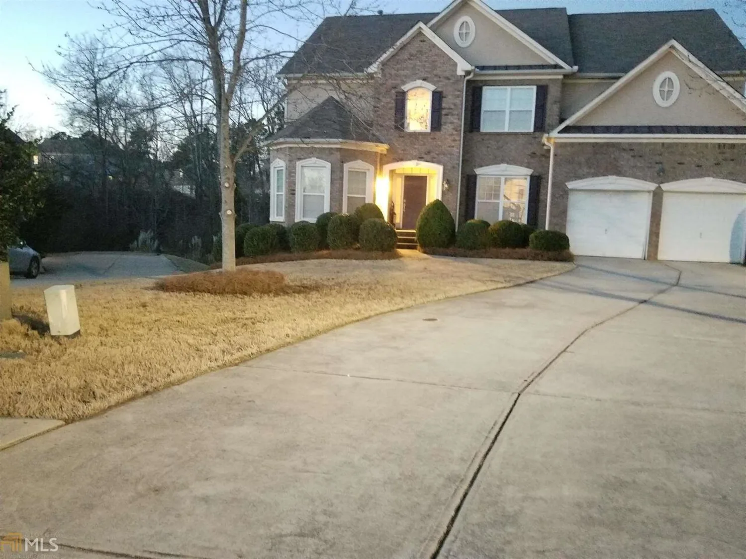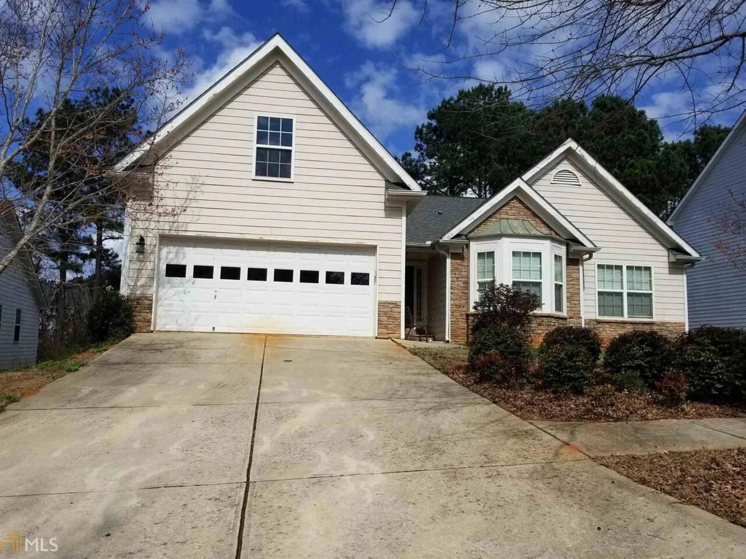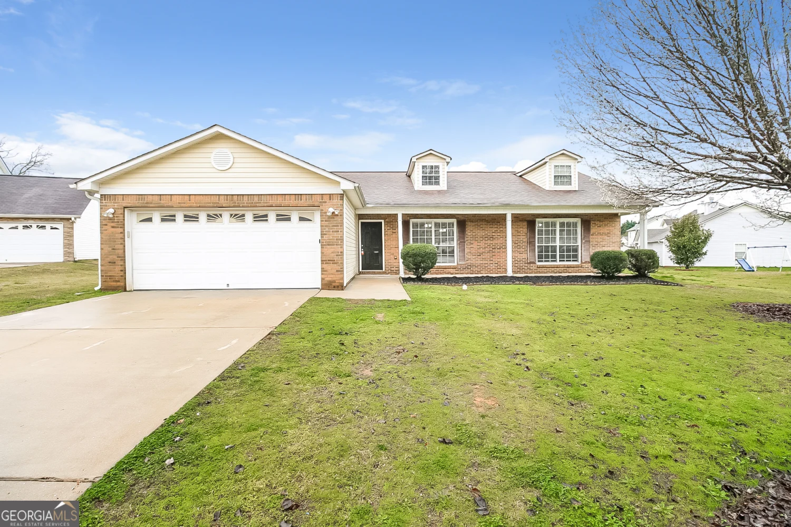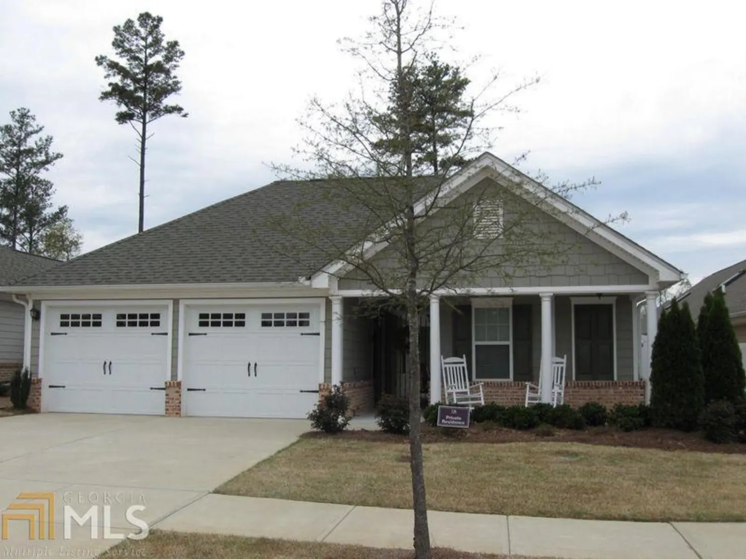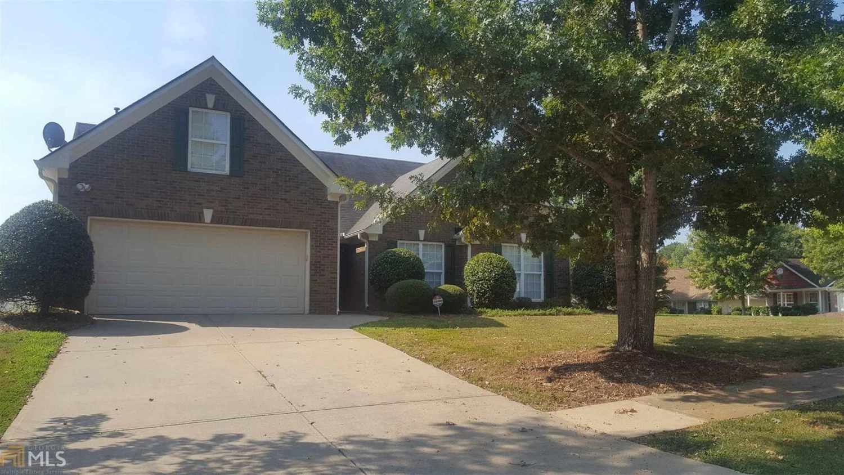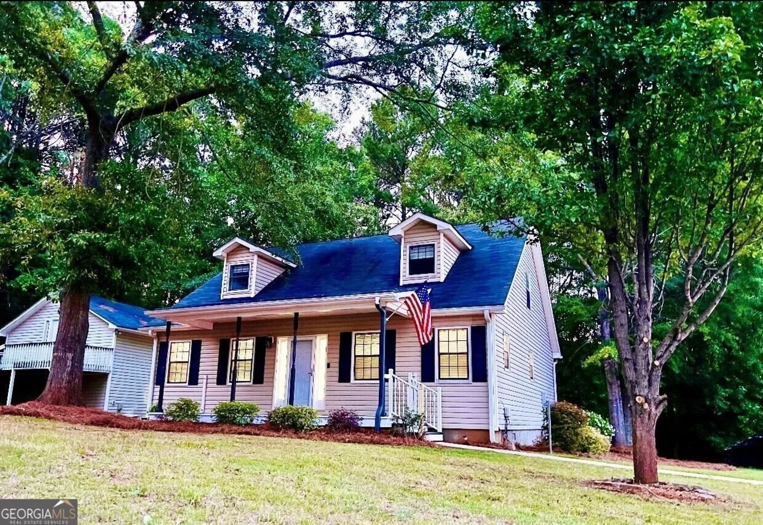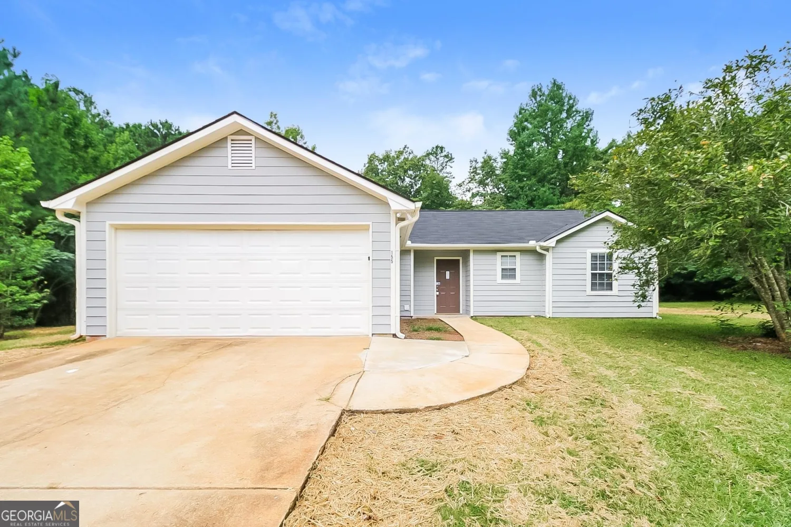536 vickers laneLocust Grove, GA 30248
536 vickers laneLocust Grove, GA 30248
Description
Located in Heron Bay Golf and Country Club, this spacious ranch boasts a three bedroom, two bath floor plan with large family room, separate dining room, and sunroom! Master suite features a separate sitting room and spacious master bath! Very well maintained. Great appliances!! Easy showing!! Immediate availability.
Property Details for 536 Vickers Lane
- Subdivision ComplexHeron B ay
- Architectural StyleBrick Front, Ranch, Traditional
- Parking FeaturesGarage Door Opener, Garage
- Property AttachedNo
LISTING UPDATED:
- StatusWithdrawn
- MLS #8707299
- Days on Site1
- MLS TypeResidential Lease
- Year Built2006
- CountryHenry
LISTING UPDATED:
- StatusWithdrawn
- MLS #8707299
- Days on Site1
- MLS TypeResidential Lease
- Year Built2006
- CountryHenry
Building Information for 536 Vickers Lane
- Year Built2006
- Lot Size0.0000 Acres
Payment Calculator
Term
Interest
Home Price
Down Payment
The Payment Calculator is for illustrative purposes only. Read More
Property Information for 536 Vickers Lane
Summary
Location and General Information
- Community Features: Clubhouse, Fitness Center, Playground, Pool, Sidewalks
- Directions: I-75 to Exit 216 (Highway 155). Turn right, go southwest, travel 5 miles to Heron Bay entrance. Turn right onto Heron Bay Boulevard, turn left onto Lantana Drive, and right on to Vickers. Home on right.
- Coordinates: 33.339008,-84.179576
School Information
- Elementary School: Bethlehem
- Middle School: Luella
- High School: Luella
Taxes and HOA Information
- Parcel Number: 080A02067000
Virtual Tour
Parking
- Open Parking: No
Interior and Exterior Features
Interior Features
- Cooling: Electric, Ceiling Fan(s), Central Air
- Heating: Natural Gas, Central
- Appliances: Gas Water Heater, Disposal, Microwave, Oven/Range (Combo), Refrigerator
- Basement: Bath/Stubbed, Daylight, Interior Entry, Exterior Entry
- Flooring: Hardwood
- Interior Features: Vaulted Ceiling(s), High Ceilings, Double Vanity, Soaking Tub, Master On Main Level
- Main Bedrooms: 3
- Bathrooms Total Integer: 2
- Main Full Baths: 2
- Bathrooms Total Decimal: 2
Exterior Features
- Accessibility Features: Other
- Construction Materials: Wood Siding
- Pool Private: No
Property
Utilities
- Utilities: Cable Available, Sewer Connected
- Water Source: Public
Property and Assessments
- Home Warranty: No
Green Features
- Green Energy Efficient: Thermostat
Lot Information
- Above Grade Finished Area: 2450
- Lot Features: Greenbelt
Multi Family
- Number of Units To Be Built: Square Feet
Rental
Rent Information
- Land Lease: No
- Occupant Types: Vacant
Public Records for 536 Vickers Lane
Home Facts
- Beds3
- Baths2
- Total Finished SqFt2,450 SqFt
- Above Grade Finished2,450 SqFt
- Lot Size0.0000 Acres
- StyleSingle Family Residence
- Year Built2006
- APN080A02067000
- CountyHenry
- Fireplaces1


