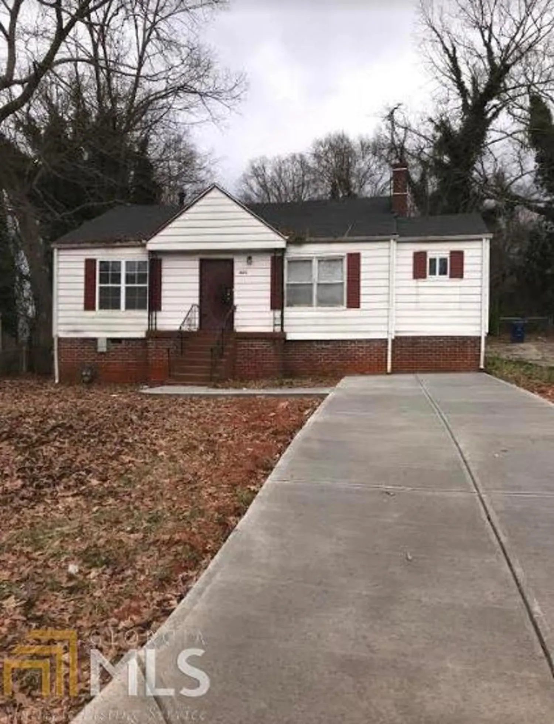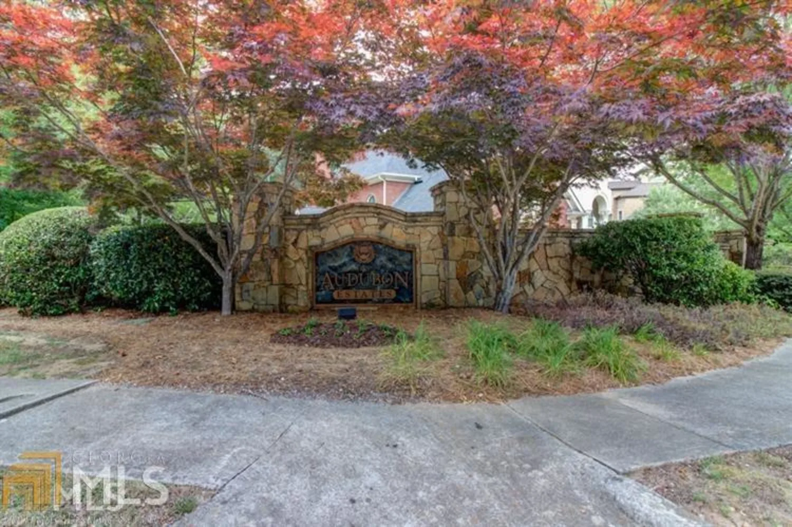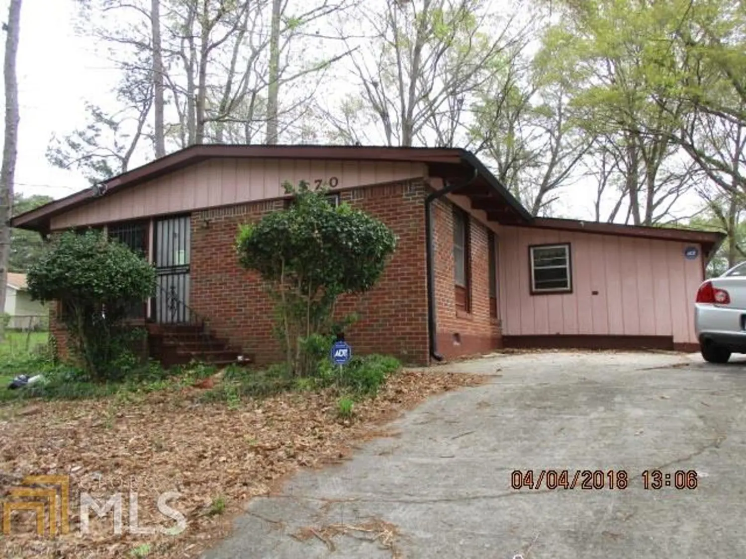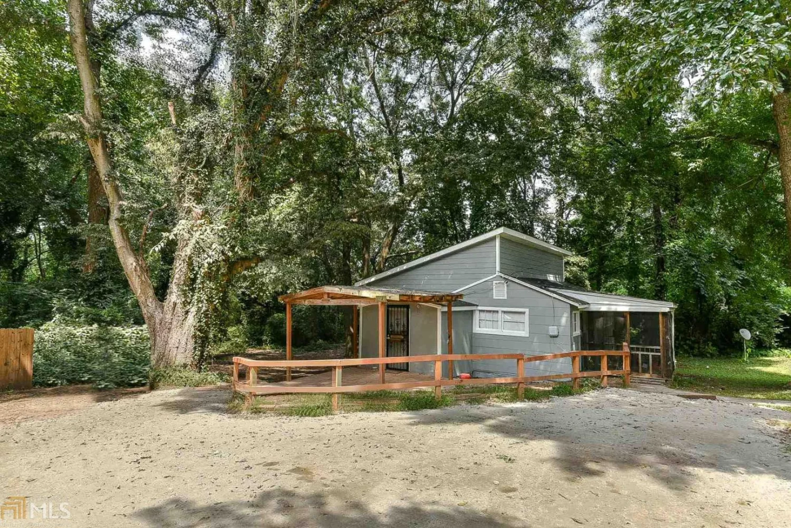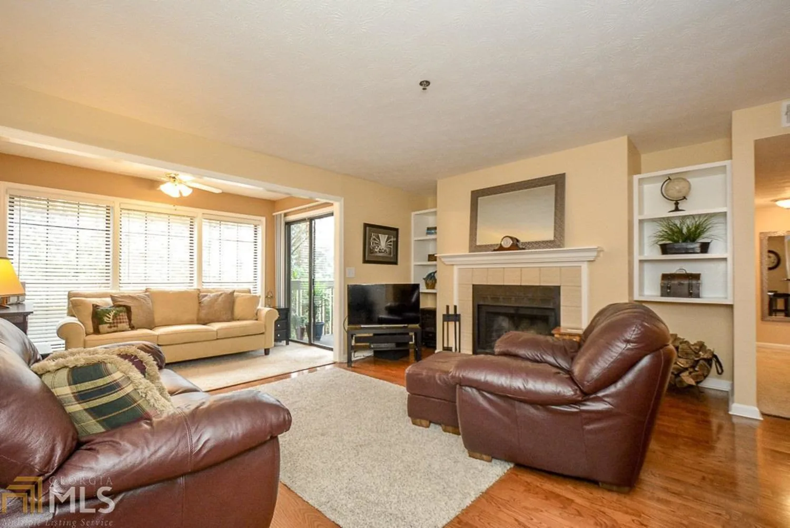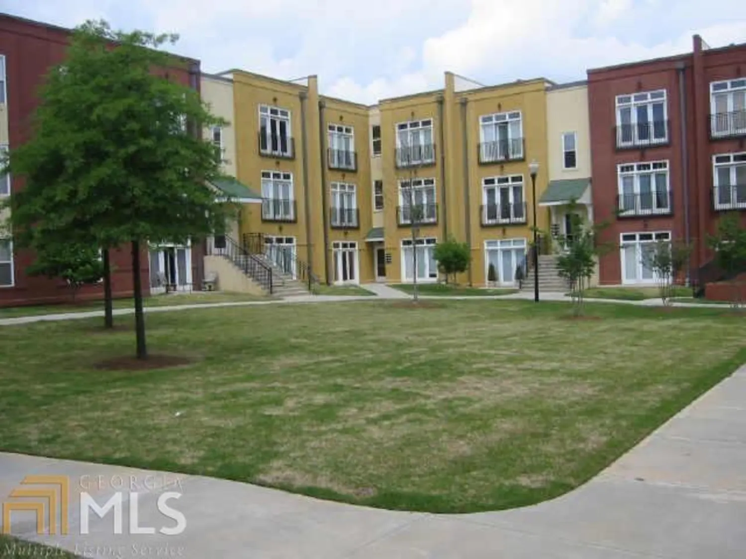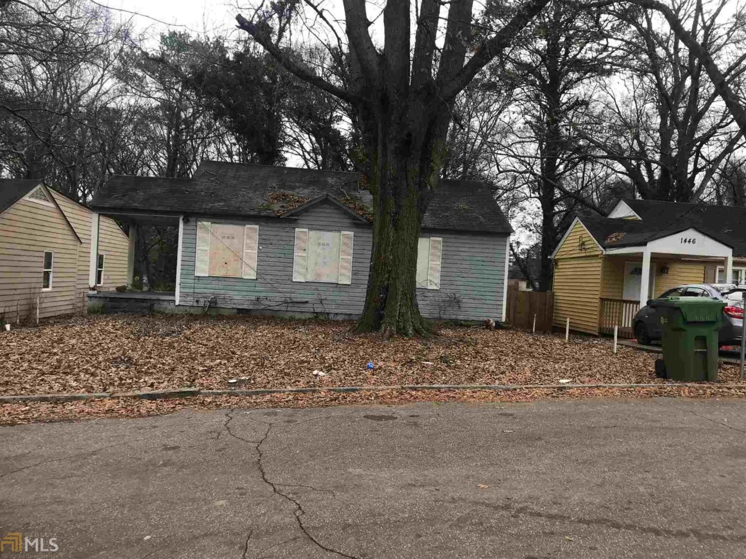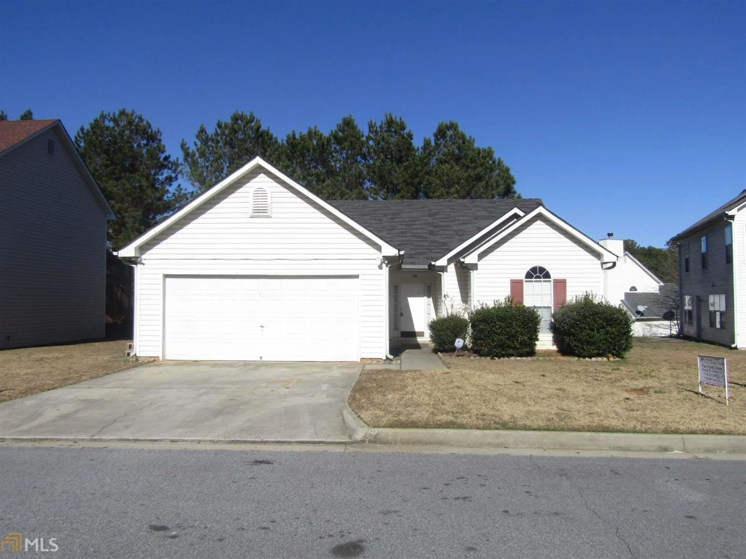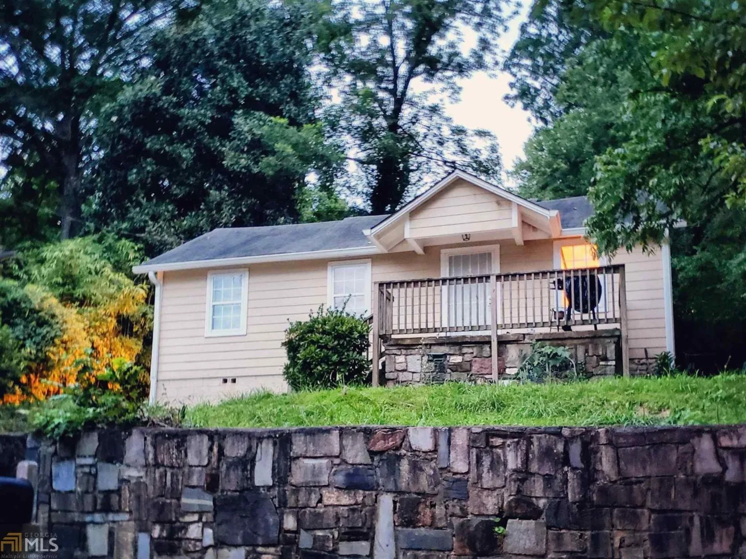2586 bonnybrook driveAtlanta, GA 30311
2586 bonnybrook driveAtlanta, GA 30311
Description
CONTINGENT - DUE DILIGENCE PERIOD INVESTORS IDEAL - A LITTLE TLC - CASH OFFERS PREFERRED. 4BR, 2 BA home in a serene neighborhood. Large family room with built-in bookcases, Country Kitchen with a view of the family room. Marble Floors, Updated Vanity in Master and Hall Bathroom. Bedroom next to the master can be used as a nursery or sitting room. Convenient to shopping, restaurants, and MARTA. Very easy access to Downtown Atlanta, AUC, Delta Air Lines' corporate headquarters, Atlanta Hartsfield Jackson International Airport , and much more.
Property Details for 2586 Bonnybrook Drive
- Subdivision ComplexBonnybrook Estates
- Architectural StyleBrick 4 Side, Ranch, Traditional
- Num Of Parking Spaces3
- Parking FeaturesGuest
- Property AttachedNo
- Waterfront FeaturesNo Dock Or Boathouse
LISTING UPDATED:
- StatusClosed
- MLS #8485667
- Days on Site81
- Taxes$1,316 / year
- MLS TypeResidential
- Year Built1962
- Lot Size0.26 Acres
- CountryFulton
LISTING UPDATED:
- StatusClosed
- MLS #8485667
- Days on Site81
- Taxes$1,316 / year
- MLS TypeResidential
- Year Built1962
- Lot Size0.26 Acres
- CountryFulton
Building Information for 2586 Bonnybrook Drive
- StoriesOne
- Year Built1962
- Lot Size0.2580 Acres
Payment Calculator
Term
Interest
Home Price
Down Payment
The Payment Calculator is for illustrative purposes only. Read More
Property Information for 2586 Bonnybrook Drive
Summary
Location and General Information
- Community Features: Near Public Transport, Walk To Schools, Near Shopping
- Directions: I 285 West, Exit 5A, Greenbriar Pkwy/Campbellton Rd, Keep Left at fork toward Campbellton Rd/Greenbriar Parkway SW, RT on Campbellton RD SW, RT on Maxwell, LFT on Cherry Laurel, LFT on Bonnybrook, House is on your left Please use GPS
- Coordinates: 33.6973623,-84.4792563
School Information
- Elementary School: Continental Colony
- Middle School: Bunche
- High School: Therrell
Taxes and HOA Information
- Parcel Number: 14 021900030955
- Tax Year: 2018
- Association Fee Includes: None
- Tax Lot: 2215
Virtual Tour
Parking
- Open Parking: No
Interior and Exterior Features
Interior Features
- Cooling: Electric, Central Air
- Heating: Natural Gas, Central
- Appliances: Gas Water Heater, Dishwasher, Ice Maker
- Basement: Crawl Space
- Flooring: Hardwood, Tile
- Interior Features: Master On Main Level
- Levels/Stories: One
- Kitchen Features: Breakfast Area, Breakfast Bar, Country Kitchen, Solid Surface Counters
- Main Bedrooms: 4
- Bathrooms Total Integer: 2
- Main Full Baths: 2
- Bathrooms Total Decimal: 2
Exterior Features
- Fencing: Fenced
- Patio And Porch Features: Deck, Patio, Porch
- Roof Type: Composition
- Laundry Features: In Kitchen
- Pool Private: No
Property
Utilities
- Utilities: Cable Available, Sewer Connected
- Water Source: Public
Property and Assessments
- Home Warranty: Yes
- Property Condition: Resale
Green Features
- Green Energy Efficient: Thermostat, Doors
Lot Information
- Above Grade Finished Area: 1848
- Lot Features: Level
- Waterfront Footage: No Dock Or Boathouse
Multi Family
- Number of Units To Be Built: Square Feet
Rental
Rent Information
- Land Lease: Yes
Public Records for 2586 Bonnybrook Drive
Tax Record
- 2018$1,316.00 ($109.67 / month)
Home Facts
- Beds4
- Baths2
- Total Finished SqFt1,848 SqFt
- Above Grade Finished1,848 SqFt
- StoriesOne
- Lot Size0.2580 Acres
- StyleSingle Family Residence
- Year Built1962
- APN14 021900030955
- CountyFulton


