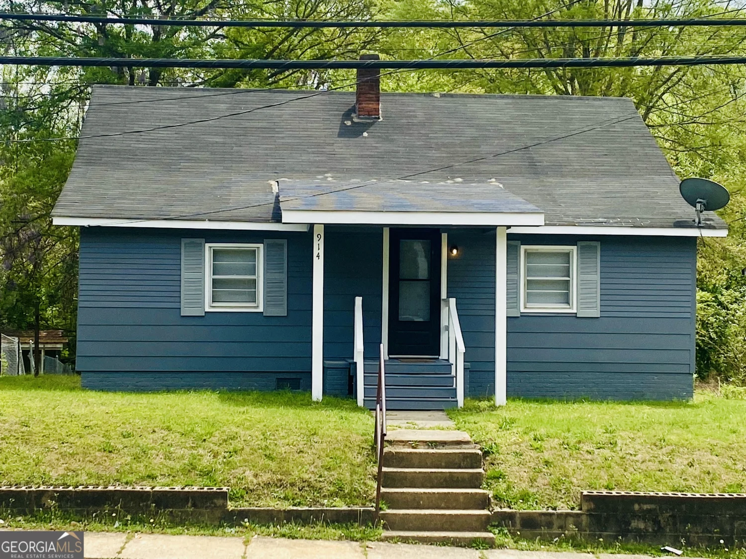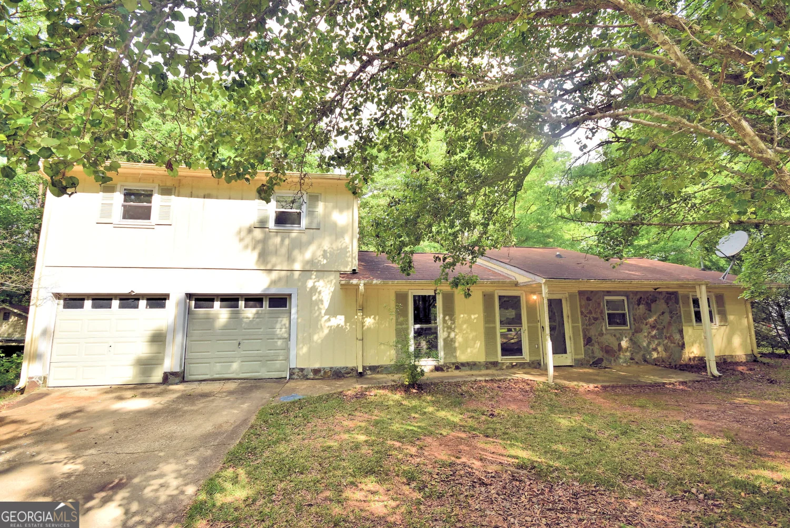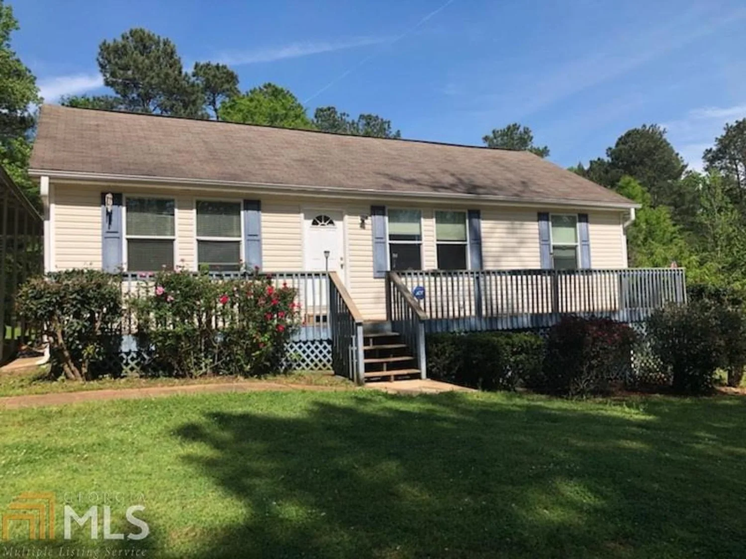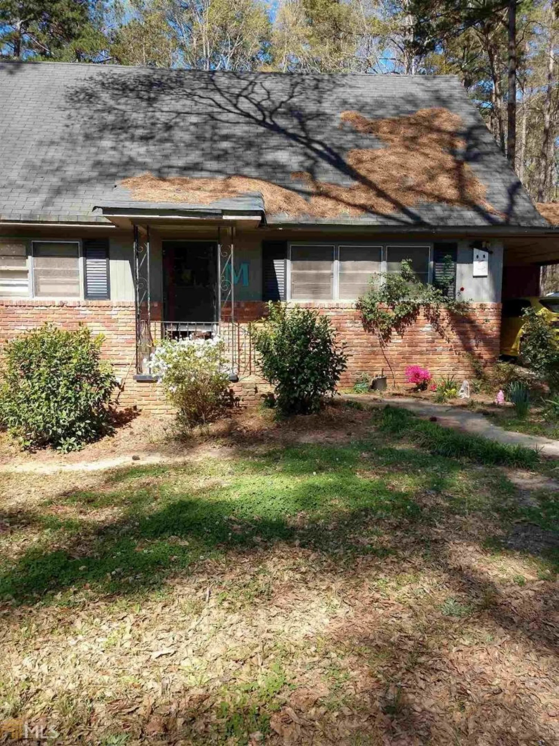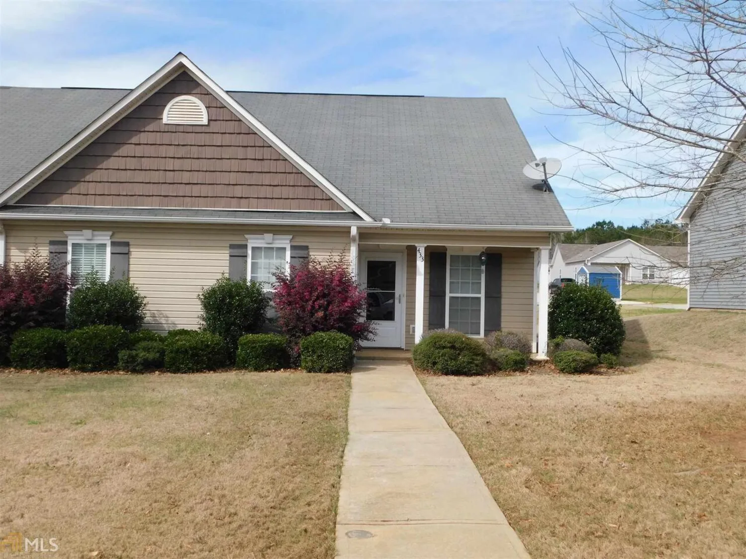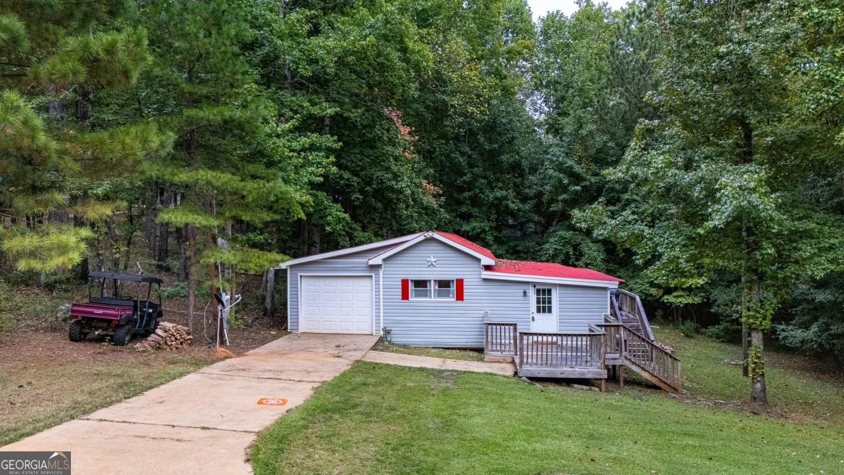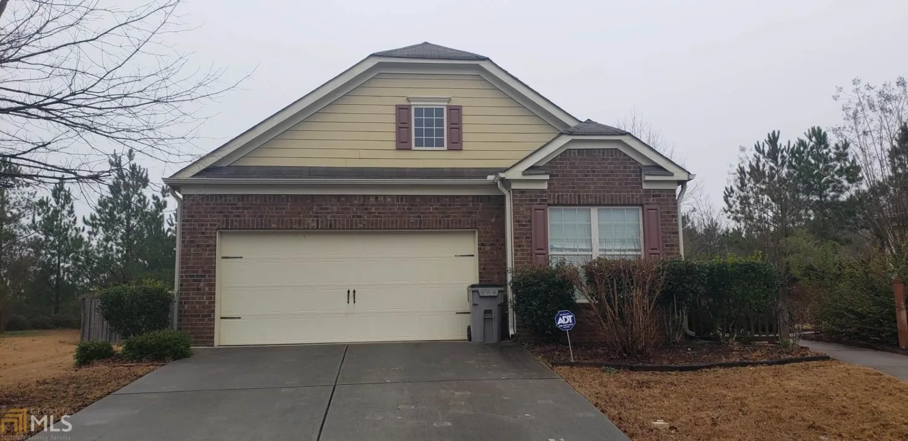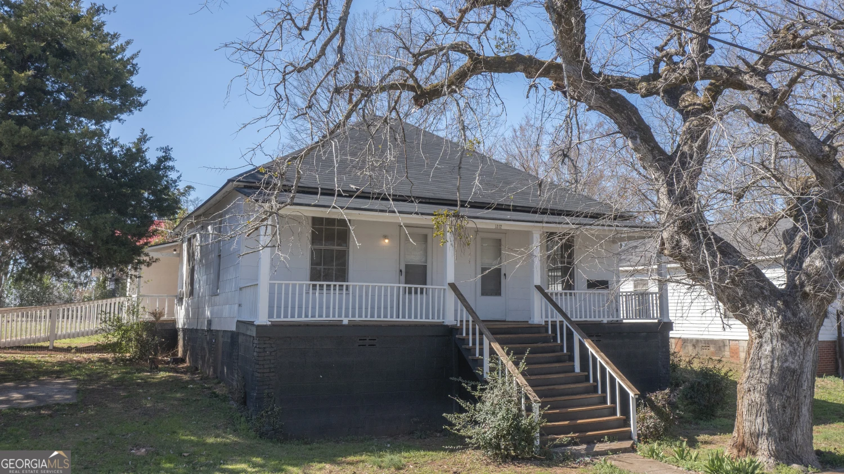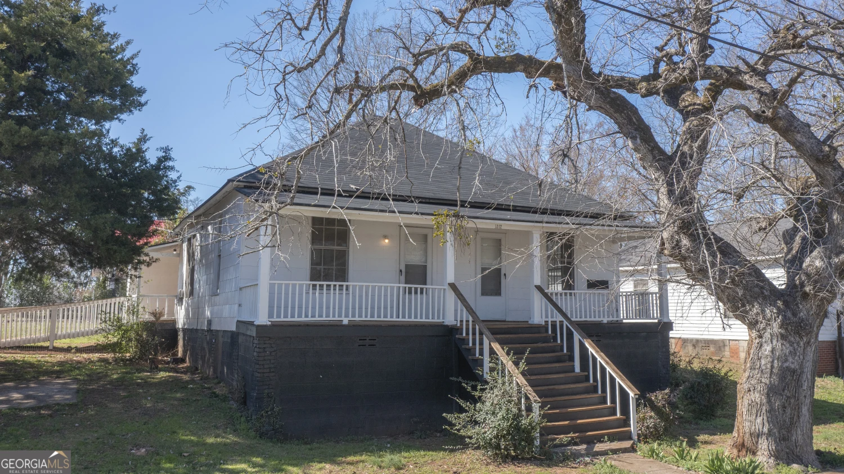63 nantucket driveLagrange, GA 30241
63 nantucket driveLagrange, GA 30241
Description
Come home to this tidy 3 bedroom and 2 full bath ranch on a level cul-de sac lot in the Historic Mountville community. Fireplace, eat in kitchen, split bedroom plan with all appliances including refrigerator. Lovingly maintained and neat. Ready for you to call it HOME. Call today to schedule your showing !
Property Details for 63 Nantucket Drive
- Subdivision ComplexThe Cottages
- Architectural StyleRanch
- Num Of Parking Spaces2
- Parking FeaturesCarport, Detached, Kitchen Level, Parking Pad, Side/Rear Entrance
- Property AttachedNo
LISTING UPDATED:
- StatusClosed
- MLS #8497146
- Days on Site7
- Taxes$1,100.24 / year
- MLS TypeResidential
- Year Built2002
- Lot Size0.82 Acres
- CountryTroup
LISTING UPDATED:
- StatusClosed
- MLS #8497146
- Days on Site7
- Taxes$1,100.24 / year
- MLS TypeResidential
- Year Built2002
- Lot Size0.82 Acres
- CountryTroup
Building Information for 63 Nantucket Drive
- StoriesOne
- Year Built2002
- Lot Size0.8200 Acres
Payment Calculator
Term
Interest
Home Price
Down Payment
The Payment Calculator is for illustrative purposes only. Read More
Property Information for 63 Nantucket Drive
Summary
Location and General Information
- Community Features: None
- Directions: Lafayette pkwy toward Mountville, then right on big springs/mountville rd. ( across from old mountville school) then to right into the cottages on nantucket dr. house is down in cul de sac on the left.
- Coordinates: 33.030213,-84.902278
School Information
- Elementary School: Out of Area
- Middle School: Gardner Newman
- High School: Troup County
Taxes and HOA Information
- Parcel Number: 0173 000111
- Tax Year: 2017
- Association Fee Includes: None
- Tax Lot: 23
Virtual Tour
Parking
- Open Parking: Yes
Interior and Exterior Features
Interior Features
- Cooling: Electric, Ceiling Fan(s), Central Air
- Heating: Electric, Central
- Appliances: Dishwasher, Ice Maker, Oven/Range (Combo)
- Basement: None
- Fireplace Features: Family Room
- Interior Features: Tray Ceiling(s), Vaulted Ceiling(s), Soaking Tub, Separate Shower, Master On Main Level, Split Bedroom Plan
- Levels/Stories: One
- Window Features: Double Pane Windows
- Kitchen Features: Country Kitchen
- Foundation: Slab
- Main Bedrooms: 3
- Bathrooms Total Integer: 2
- Main Full Baths: 2
- Bathrooms Total Decimal: 2
Exterior Features
- Construction Materials: Aluminum Siding, Vinyl Siding
- Laundry Features: In Kitchen, Mud Room
- Pool Private: No
Property
Utilities
- Sewer: Septic Tank
- Water Source: Public
Property and Assessments
- Home Warranty: Yes
- Property Condition: Resale
Green Features
- Green Energy Efficient: Thermostat
Lot Information
- Above Grade Finished Area: 1134
- Lot Features: Cul-De-Sac
Multi Family
- Number of Units To Be Built: Square Feet
Rental
Rent Information
- Land Lease: Yes
Public Records for 63 Nantucket Drive
Tax Record
- 2017$1,100.24 ($91.69 / month)
Home Facts
- Beds3
- Baths2
- Total Finished SqFt1,134 SqFt
- Above Grade Finished1,134 SqFt
- StoriesOne
- Lot Size0.8200 Acres
- StyleSingle Family Residence
- Year Built2002
- APN0173 000111
- CountyTroup
- Fireplaces1


