2207 merrymount driveSuwanee, GA 30024
2207 merrymount driveSuwanee, GA 30024
Description
Elegant lake community home. Every inch of this luxuriously designed home is filled with custom details, stunning high end finishes and designed for today's lifestyle.Open living areas ideal for entertaining with multiple areas to enjoy outdoor living. Chef inspired kitchen, climate controlled wine room, travertine flooring in all bathrooms, hardwood floors, and spa-like master retreat. In-law suite on finished terrace level has a kitchen and a stunning copper slate tile bath.This spectacular home is convenient to schools, parks, shopping and major highways.
Property Details for 2207 Merrymount Drive
- Subdivision ComplexRichland
- Architectural StyleBrick Front, Traditional
- ExteriorGarden
- Num Of Parking Spaces2
- Parking FeaturesAttached, Garage Door Opener, Kitchen Level
- Property AttachedNo
LISTING UPDATED:
- StatusClosed
- MLS #8497159
- Days on Site18
- Taxes$3,870.39 / year
- HOA Fees$500 / month
- MLS TypeResidential
- Year Built1993
- Lot Size0.28 Acres
- CountryGwinnett
LISTING UPDATED:
- StatusClosed
- MLS #8497159
- Days on Site18
- Taxes$3,870.39 / year
- HOA Fees$500 / month
- MLS TypeResidential
- Year Built1993
- Lot Size0.28 Acres
- CountryGwinnett
Building Information for 2207 Merrymount Drive
- StoriesTwo
- Year Built1993
- Lot Size0.2800 Acres
Payment Calculator
Term
Interest
Home Price
Down Payment
The Payment Calculator is for illustrative purposes only. Read More
Property Information for 2207 Merrymount Drive
Summary
Location and General Information
- Community Features: Clubhouse, Playground, Pool, Sidewalks, Street Lights, Swim Team, Tennis Court(s), Tennis Team, Walk To Schools
- Directions: I-85 North to Exit 111, GA-317, Lawrenceville Suwanee Road. Right on Lawrenceville Suwanee Road. Left on Richland Parkway. Right on Merrymount Drive. Home is on the left.
- View: Lake, Ocean, River
- Coordinates: 34.009746,-84.025779
School Information
- Elementary School: Walnut Grove
- Middle School: Creekland
- High School: Collins Hill
Taxes and HOA Information
- Parcel Number: R7109 346
- Tax Year: 2018
- Association Fee Includes: Swimming, Tennis
- Tax Lot: 44
Virtual Tour
Parking
- Open Parking: No
Interior and Exterior Features
Interior Features
- Cooling: Electric, Ceiling Fan(s), Central Air, Zoned, Dual
- Heating: Natural Gas, Central, Zoned, Dual
- Appliances: Cooktop, Dishwasher, Disposal, Microwave, Oven, Stainless Steel Appliance(s), Trash Compactor
- Basement: Bath Finished, Daylight, Interior Entry, Exterior Entry, Finished, Full
- Fireplace Features: Family Room, Gas Starter, Gas Log
- Flooring: Carpet, Hardwood, Tile
- Interior Features: Bookcases, Tray Ceiling(s), Vaulted Ceiling(s), High Ceilings, Double Vanity, Entrance Foyer, Soaking Tub, Other, Separate Shower, Tile Bath, Walk-In Closet(s), In-Law Floorplan, Wine Cellar
- Levels/Stories: Two
- Window Features: Double Pane Windows
- Kitchen Features: Breakfast Area, Breakfast Bar, Kitchen Island, Pantry, Second Kitchen, Solid Surface Counters
- Total Half Baths: 1
- Bathrooms Total Integer: 4
- Bathrooms Total Decimal: 3
Exterior Features
- Construction Materials: Concrete, Stone
- Fencing: Fenced
- Patio And Porch Features: Deck, Patio, Screened
- Roof Type: Composition
- Security Features: Security System, Carbon Monoxide Detector(s), Smoke Detector(s)
- Laundry Features: In Kitchen
- Pool Private: No
- Other Structures: Kennel/Dog Run
Property
Utilities
- Sewer: Public Sewer
- Utilities: Underground Utilities, Cable Available
- Water Source: Public
Property and Assessments
- Home Warranty: Yes
- Property Condition: Resale
Green Features
- Green Energy Efficient: Thermostat
Lot Information
- Above Grade Finished Area: 2696
- Lot Features: Private, Sloped
Multi Family
- Number of Units To Be Built: Square Feet
Rental
Rent Information
- Land Lease: Yes
Public Records for 2207 Merrymount Drive
Tax Record
- 2018$3,870.39 ($322.53 / month)
Home Facts
- Beds5
- Baths3
- Total Finished SqFt3,943 SqFt
- Above Grade Finished2,696 SqFt
- Below Grade Finished1,247 SqFt
- StoriesTwo
- Lot Size0.2800 Acres
- StyleSingle Family Residence
- Year Built1993
- APNR7109 346
- CountyGwinnett
- Fireplaces1
Similar Homes
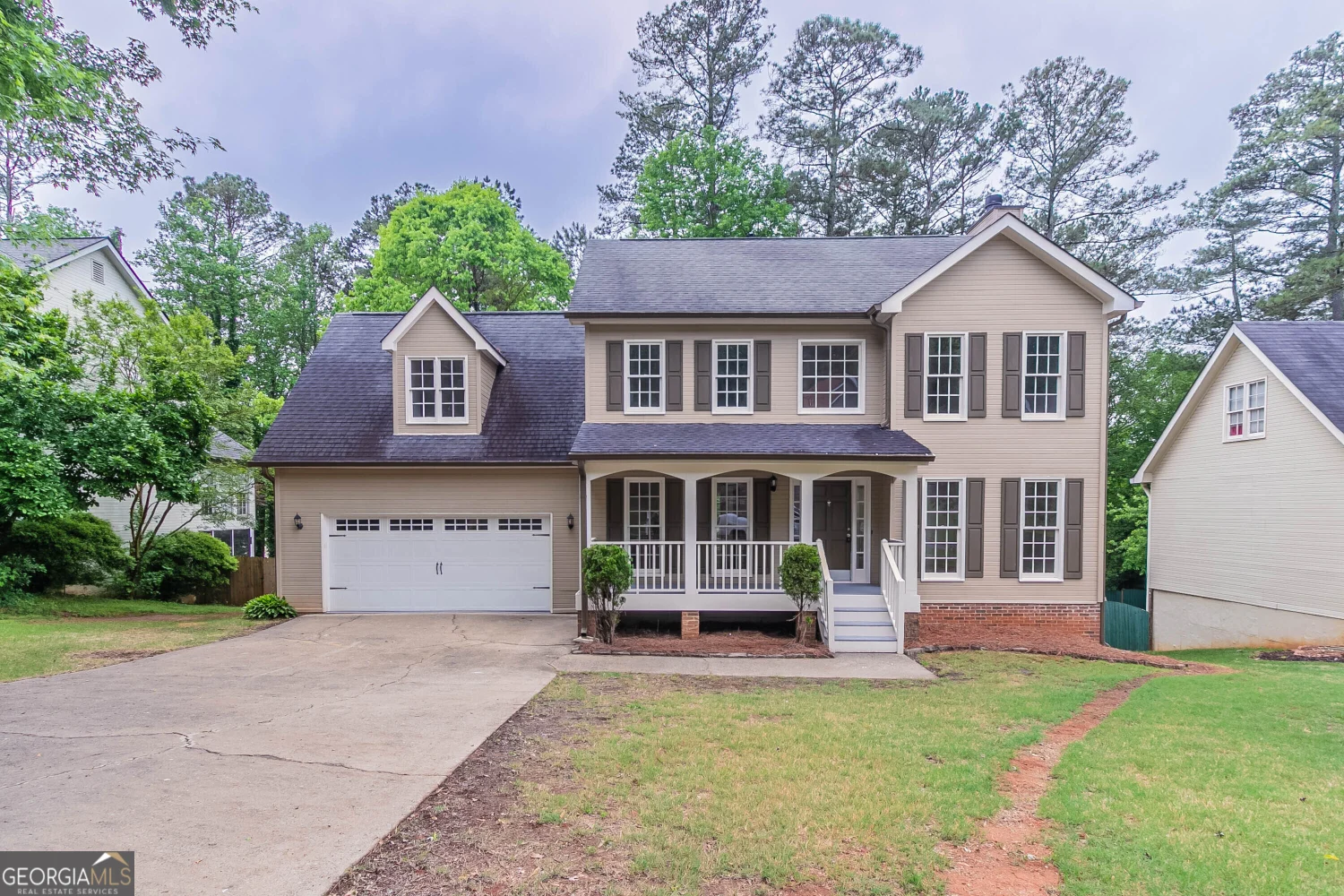
1912 Riverton Drive
Suwanee, GA 30024
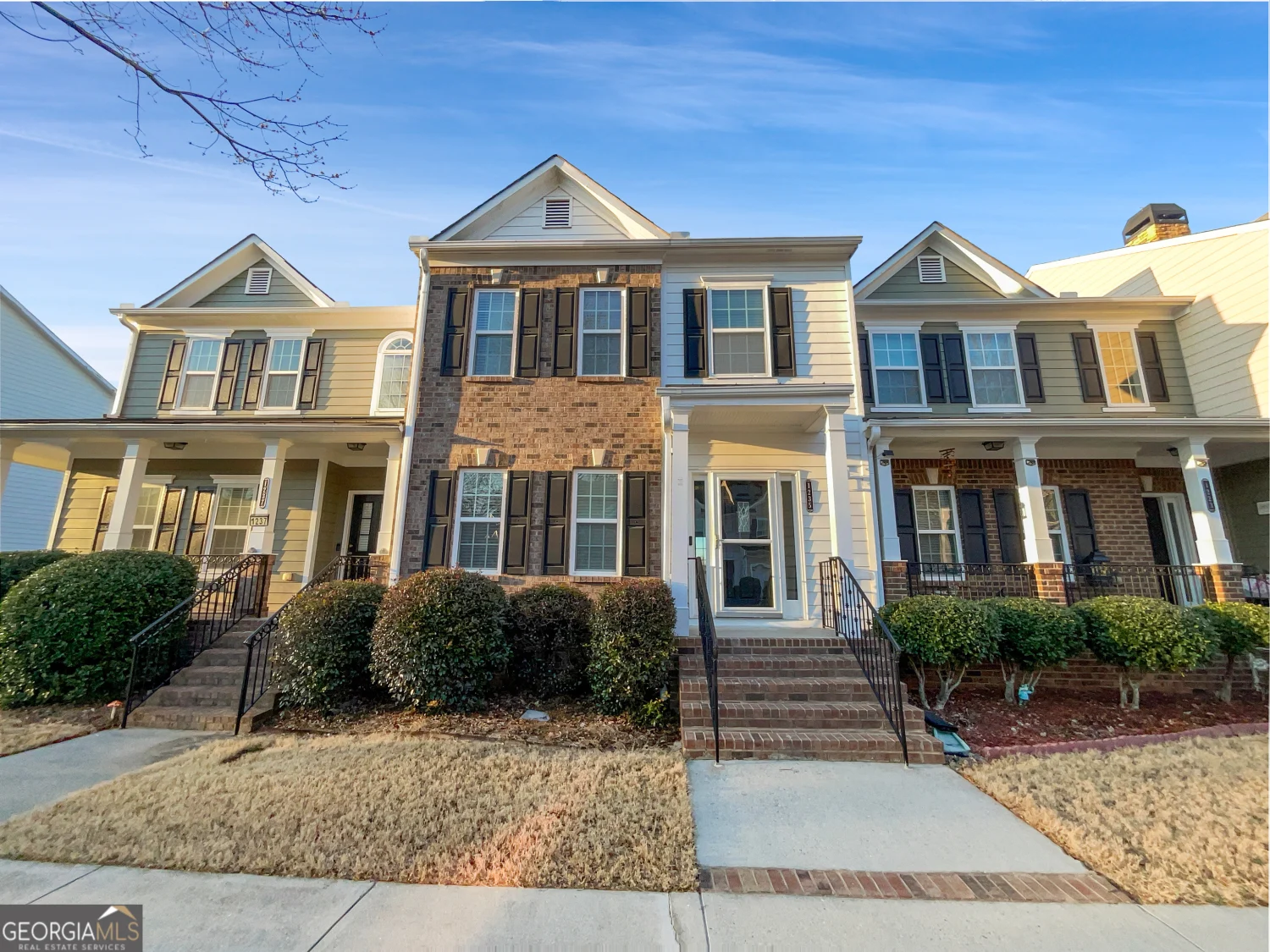
1235 Park Pass Way
Suwanee, GA 30024
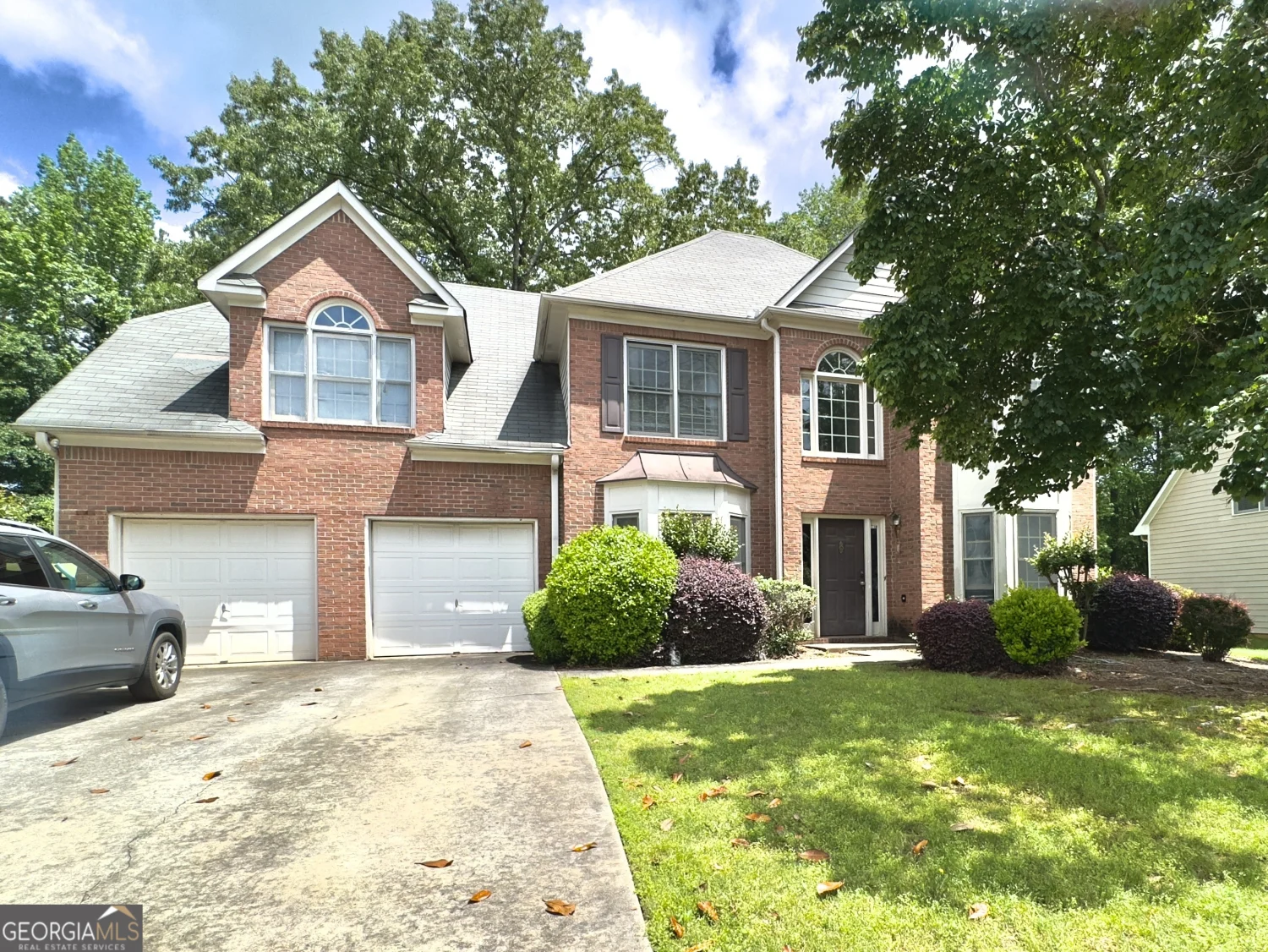
3419 White Sands Way
Suwanee, GA 30024
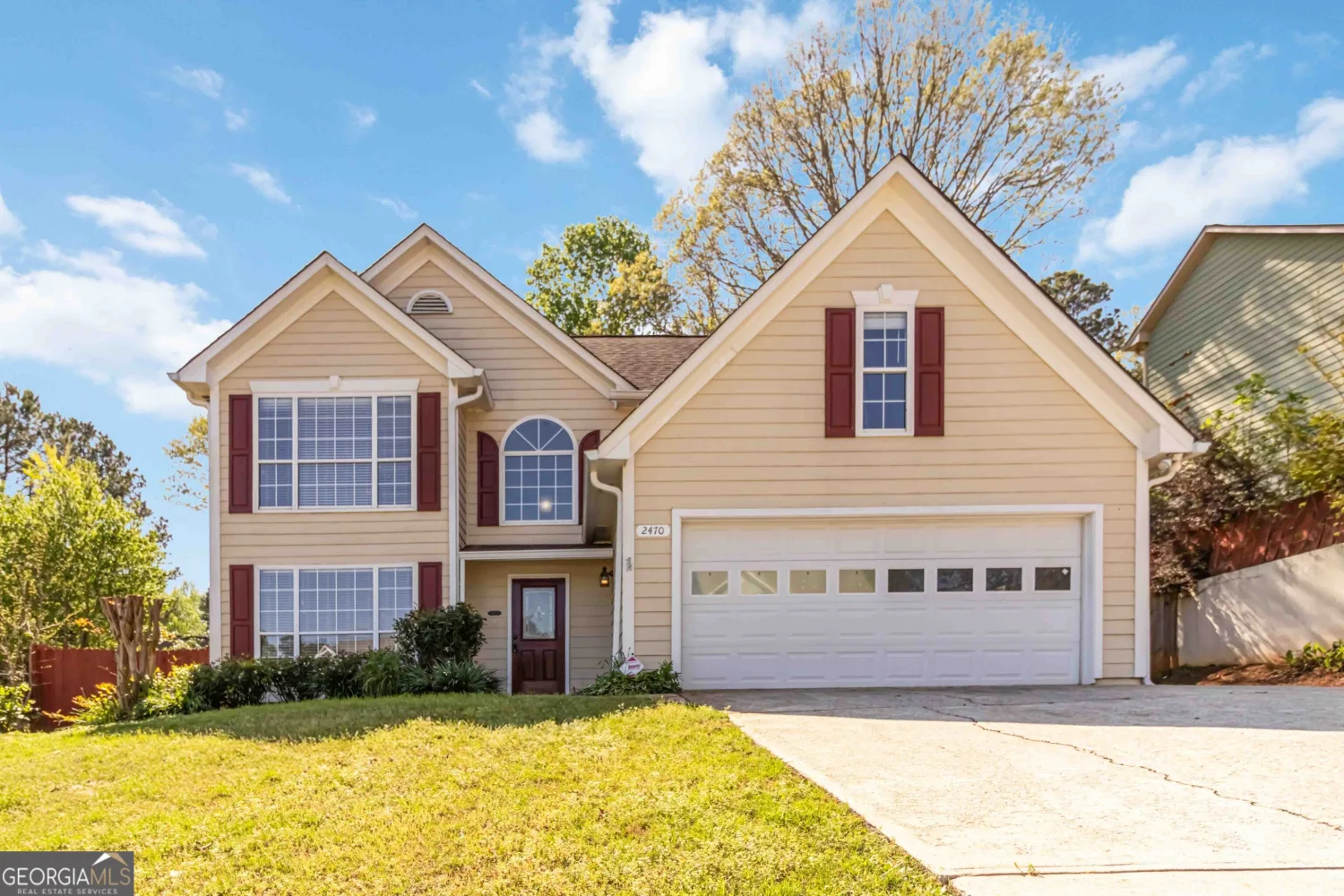
2470 Suwanee Lakes Trail
Suwanee, GA 30024
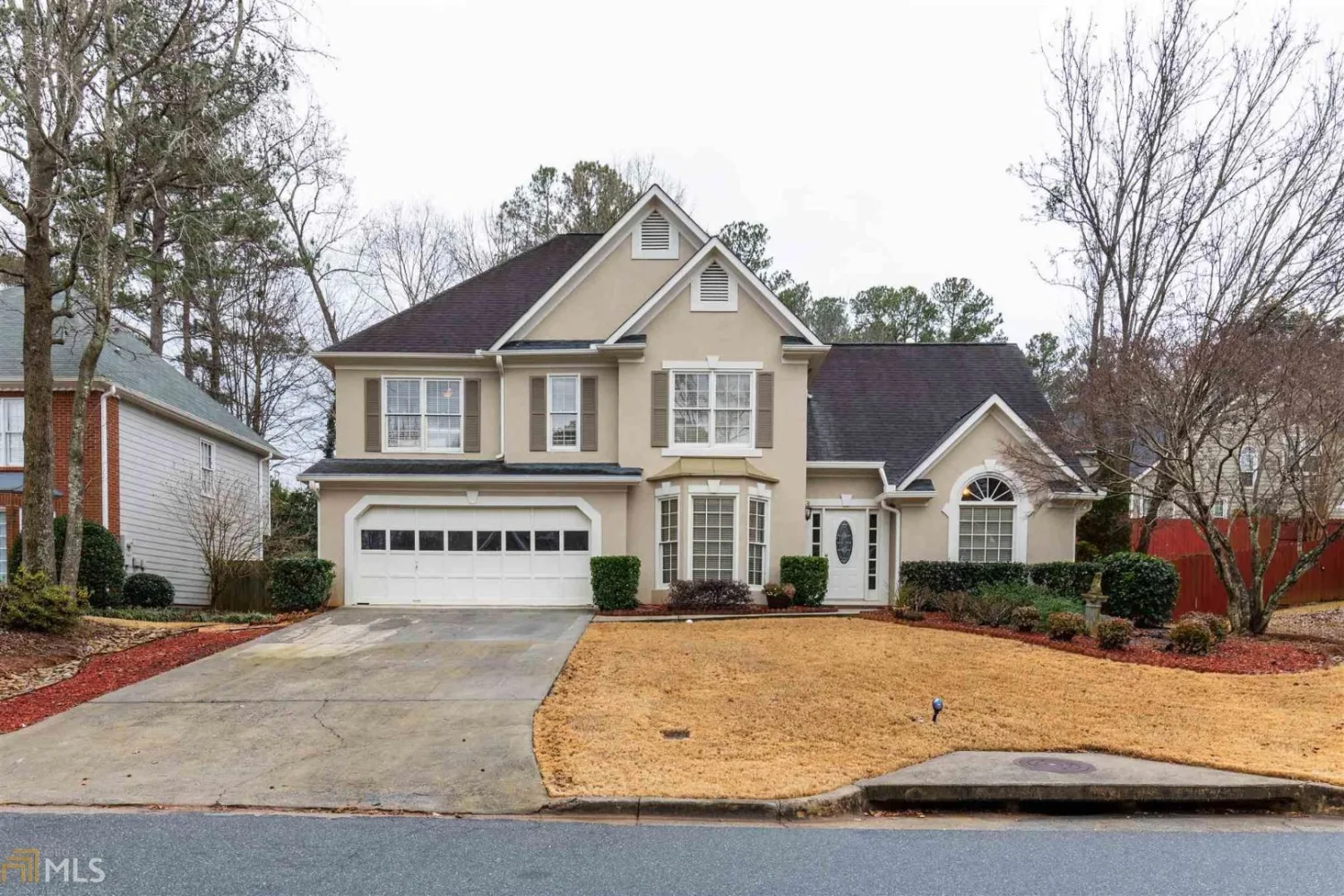
690 Welford Road
Suwanee, GA 30024
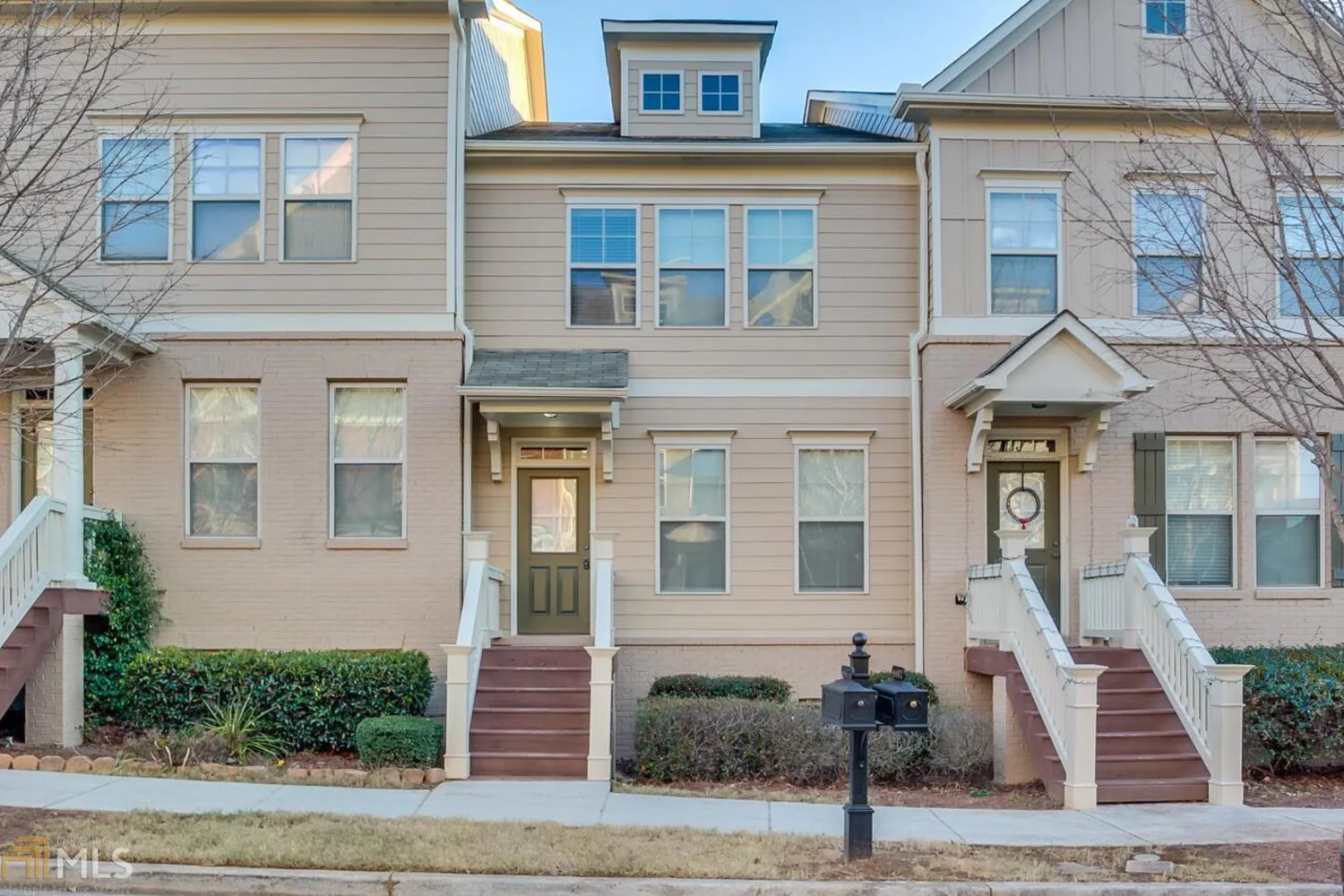
4404 Village Field Place
Suwanee, GA 30024
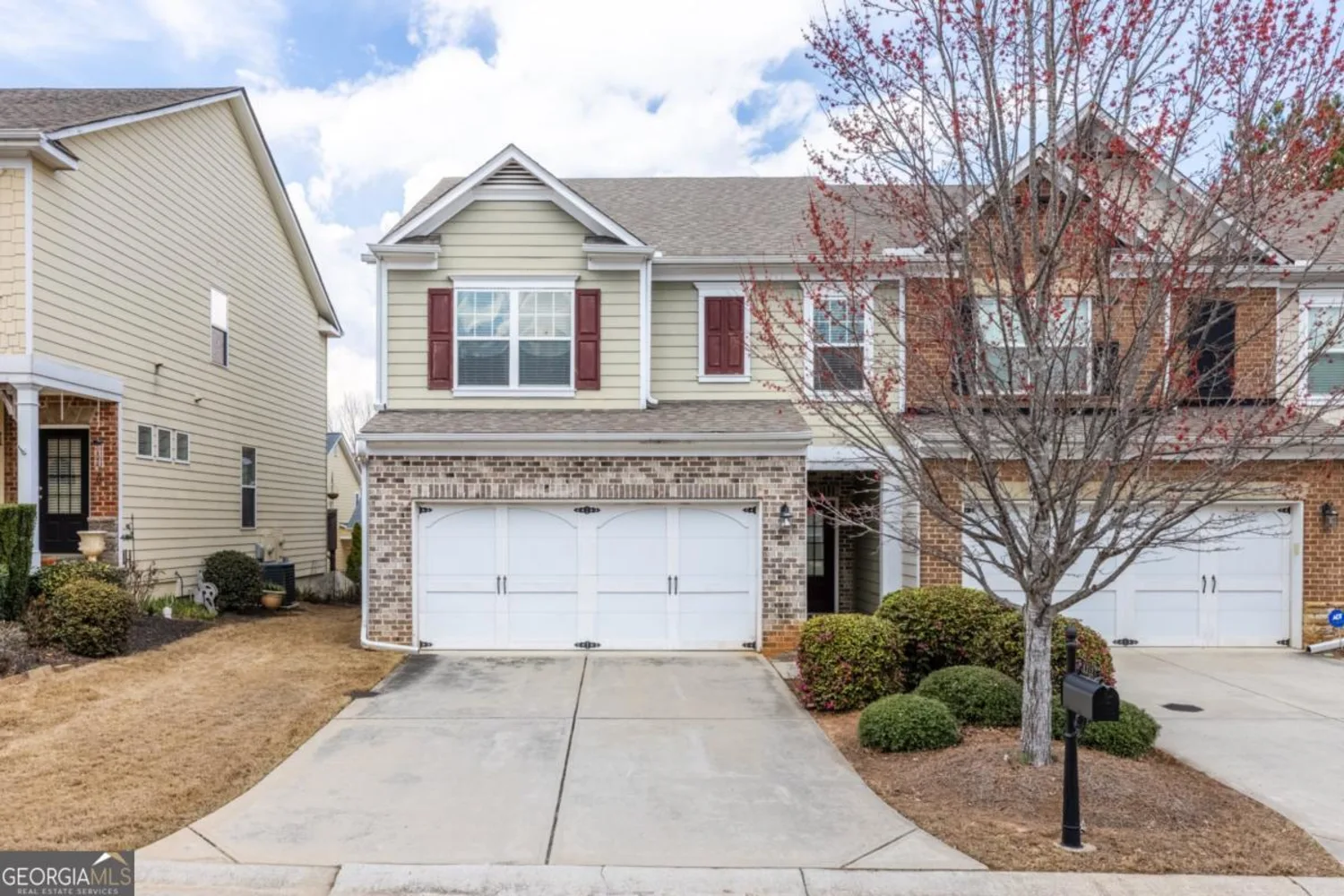
1212 Lake Point Way
Suwanee, GA 30024
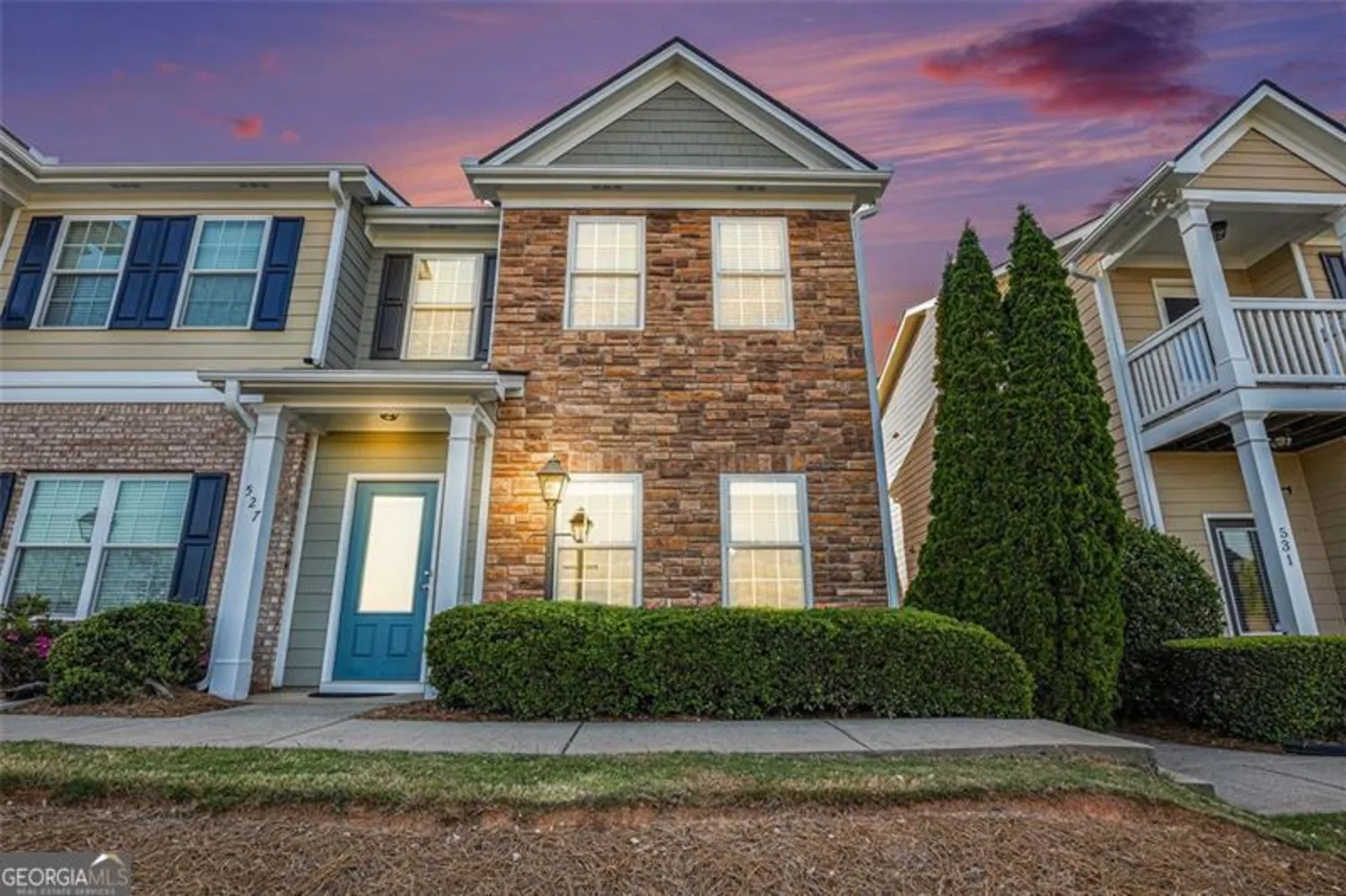
527 PRINGLE Drive
Suwanee, GA 30024

