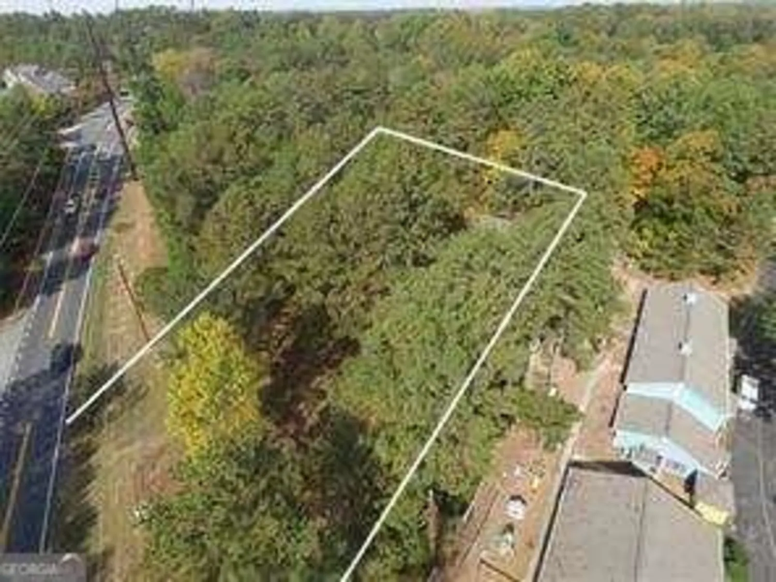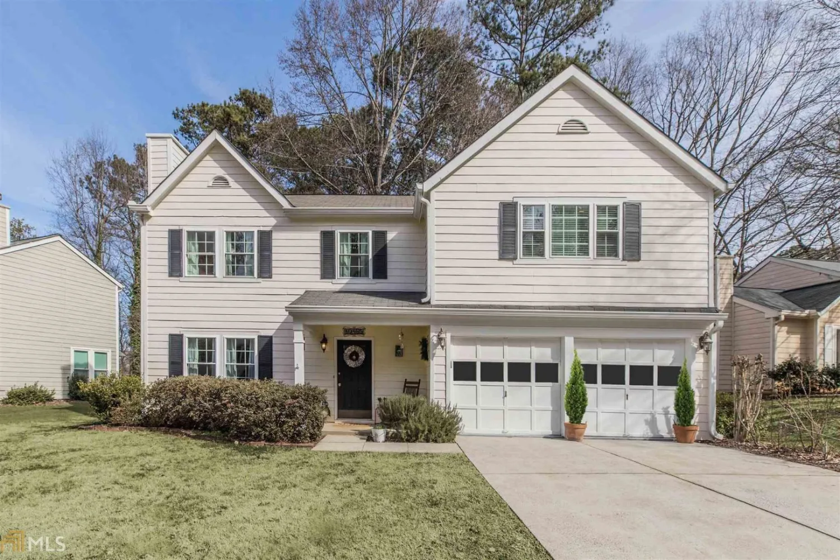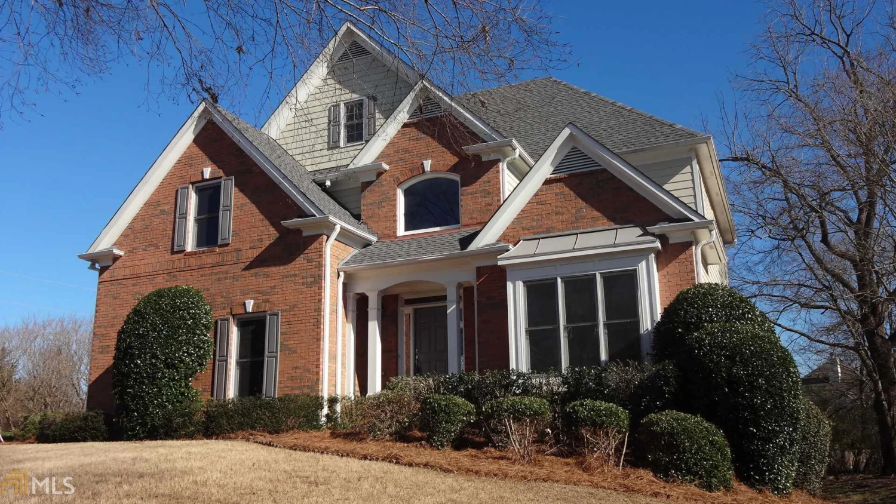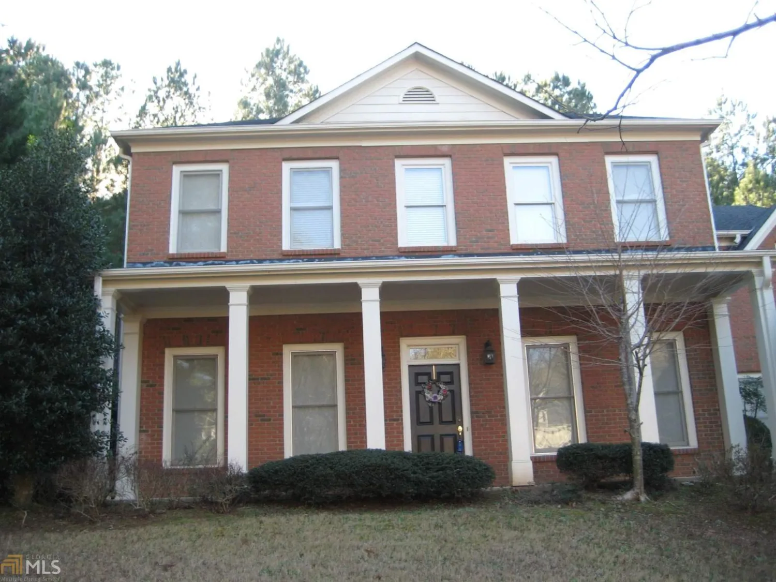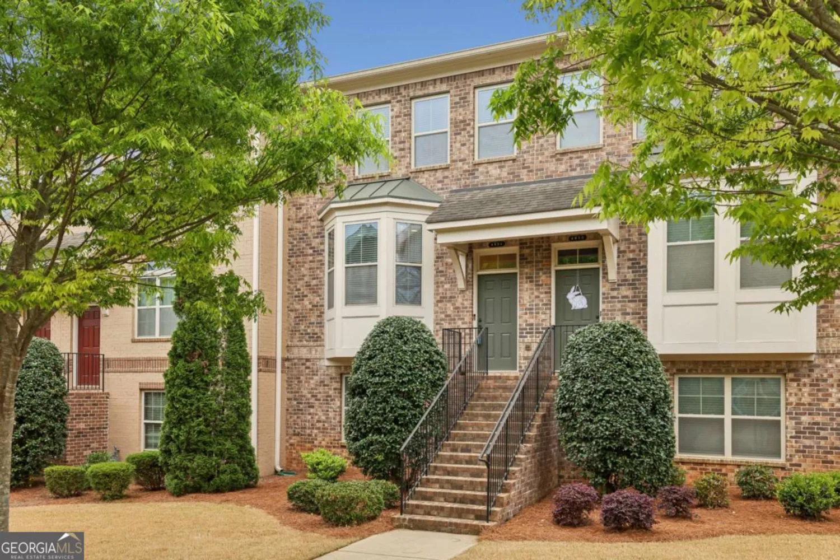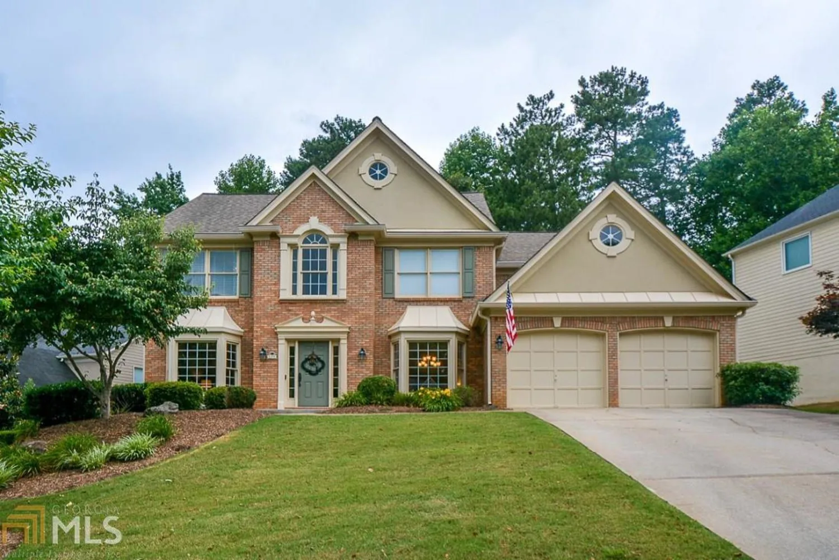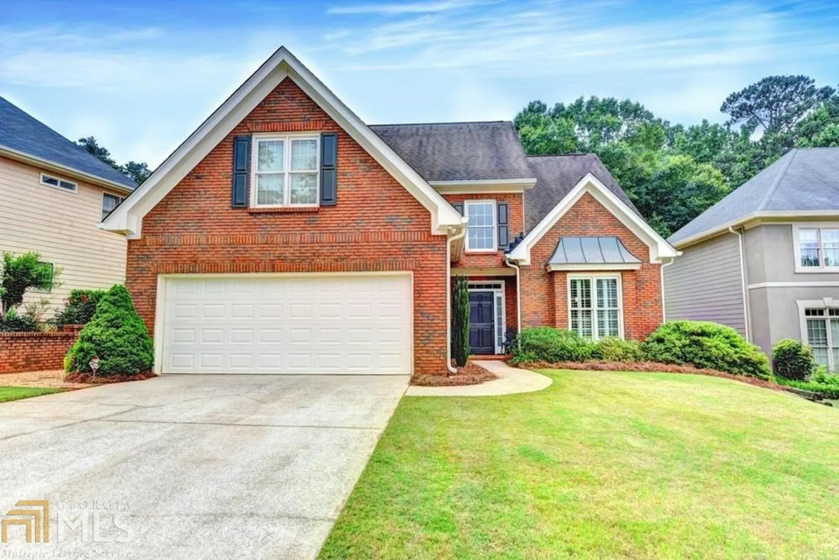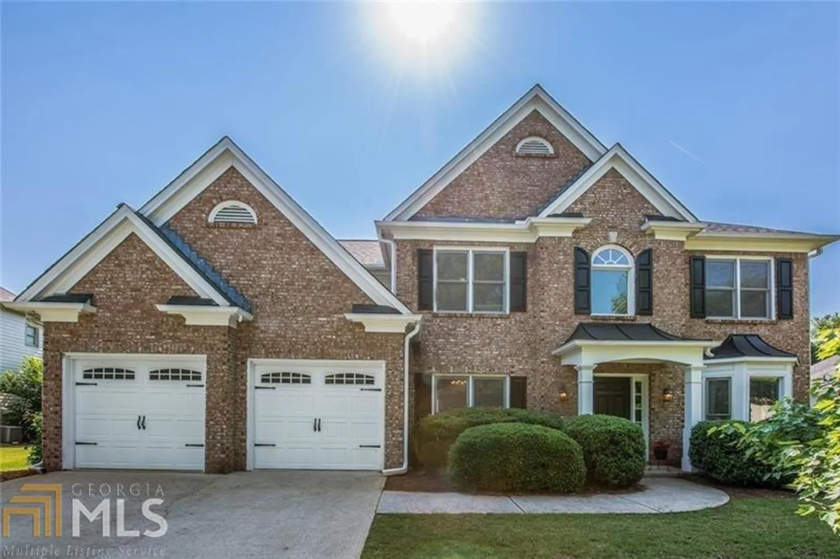105 timbertown courtJohns Creek, GA 30097
105 timbertown courtJohns Creek, GA 30097
Description
YOUR WAIT IS OVER... STUNNING EXECUTIVE-STYLE RANCH HOME NESTLED IN HEART OF CUL-DE-SAC ON HUGE 1.00 ACRE LOT. DURABLE CONCRETE HARDCOAT STUCCO EXTERIOR, WITH NEWER ROOF, THIS PET- FREE HOME HAS BEEN METICULOUSLY CARED BY ORIG OWNER. ENJOY ENTERTAINING OPEN FLOOR PLAN, W/ BOTH LIVING ROOM AND GRAND ROOM- WITH FIRESIDES. HOME OFFICE. BAR. HUGE VAULTED COVERED REAR PORCH. BEAUTIFUL GORMET CHEF'S KITCHEN! REAL HARDWOOD. OPULENT MASTER MAIN! AND OVERSIZED FINISHED TERRACE W/ OPEN-CONCEPT FLOOR PLAN- FULL GUEST SUITE! TOP #1 SCHOOLS! IF YOU'RE SEEKING THE BEST YOU'VE ARRIVED!
Property Details for 105 Timbertown Court
- Subdivision ComplexStonehaven
- Architectural StyleStone Frame, Ranch
- ExteriorGarden
- Num Of Parking Spaces2
- Parking FeaturesAttached, Garage Door Opener, Garage, Kitchen Level, Side/Rear Entrance
- Property AttachedNo
LISTING UPDATED:
- StatusClosed
- MLS #8499063
- Days on Site60
- Taxes$4,812.14 / year
- HOA Fees$700 / month
- MLS TypeResidential
- Year Built1988
- Lot Size1.00 Acres
- CountryFulton
LISTING UPDATED:
- StatusClosed
- MLS #8499063
- Days on Site60
- Taxes$4,812.14 / year
- HOA Fees$700 / month
- MLS TypeResidential
- Year Built1988
- Lot Size1.00 Acres
- CountryFulton
Building Information for 105 Timbertown Court
- StoriesOne
- Year Built1988
- Lot Size1.0000 Acres
Payment Calculator
Term
Interest
Home Price
Down Payment
The Payment Calculator is for illustrative purposes only. Read More
Property Information for 105 Timbertown Court
Summary
Location and General Information
- Community Features: Clubhouse, Park, Playground, Pool, Street Lights, Swim Team, Tennis Court(s), Tennis Team, Near Shopping
- Directions: Please use GPS. Located near Parsons Rd & 141.
- Coordinates: 34.040936,-84.192164
School Information
- Elementary School: Medlock Bridge
- Middle School: River Trail
- High School: Northview
Taxes and HOA Information
- Parcel Number: 11 080203060024
- Tax Year: 2018
- Association Fee Includes: Facilities Fee, Management Fee, Reserve Fund, Swimming, Tennis
- Tax Lot: 50
Virtual Tour
Parking
- Open Parking: No
Interior and Exterior Features
Interior Features
- Cooling: Electric, Ceiling Fan(s), Central Air
- Heating: Natural Gas, Forced Air
- Appliances: Gas Water Heater, Cooktop, Dishwasher, Disposal, Ice Maker, Microwave, Oven
- Basement: Bath Finished, Daylight, Interior Entry, Exterior Entry, Finished, Full
- Fireplace Features: Family Room, Living Room, Factory Built, Gas Starter, Masonry
- Flooring: Carpet, Hardwood, Tile
- Interior Features: Bookcases, Tray Ceiling(s), Vaulted Ceiling(s), High Ceilings, Double Vanity, Separate Shower, Tile Bath, Walk-In Closet(s), Wet Bar, In-Law Floorplan, Master On Main Level
- Levels/Stories: One
- Kitchen Features: Breakfast Area, Breakfast Bar, Breakfast Room, Kitchen Island, Solid Surface Counters, Walk-in Pantry
- Main Bedrooms: 4
- Total Half Baths: 1
- Bathrooms Total Integer: 4
- Main Full Baths: 2
- Bathrooms Total Decimal: 3
Exterior Features
- Accessibility Features: Other
- Construction Materials: Concrete, Stucco
- Patio And Porch Features: Deck, Patio, Screened
- Roof Type: Composition
- Security Features: Security System, Smoke Detector(s)
- Spa Features: Bath
- Laundry Features: Other
- Pool Private: No
- Other Structures: Workshop
Property
Utilities
- Sewer: Public Sewer
- Utilities: Underground Utilities, Cable Available, Sewer Connected
- Water Source: Public
Property and Assessments
- Home Warranty: Yes
- Property Condition: Updated/Remodeled, Resale
Green Features
Lot Information
- Above Grade Finished Area: 4390
- Lot Features: Corner Lot, Cul-De-Sac, Level
Multi Family
- Number of Units To Be Built: Square Feet
Rental
Rent Information
- Land Lease: Yes
Public Records for 105 Timbertown Court
Tax Record
- 2018$4,812.14 ($401.01 / month)
Home Facts
- Beds5
- Baths3
- Total Finished SqFt4,390 SqFt
- Above Grade Finished4,390 SqFt
- StoriesOne
- Lot Size1.0000 Acres
- StyleSingle Family Residence
- Year Built1988
- APN11 080203060024
- CountyFulton
- Fireplaces2


