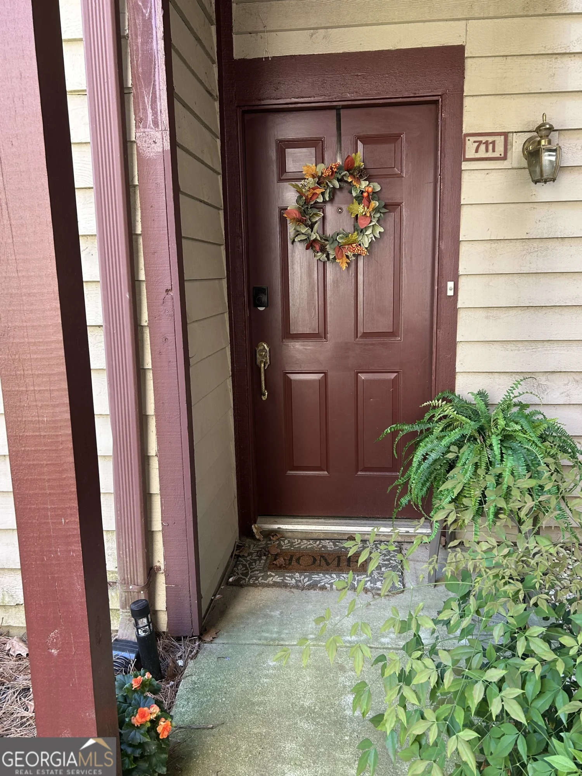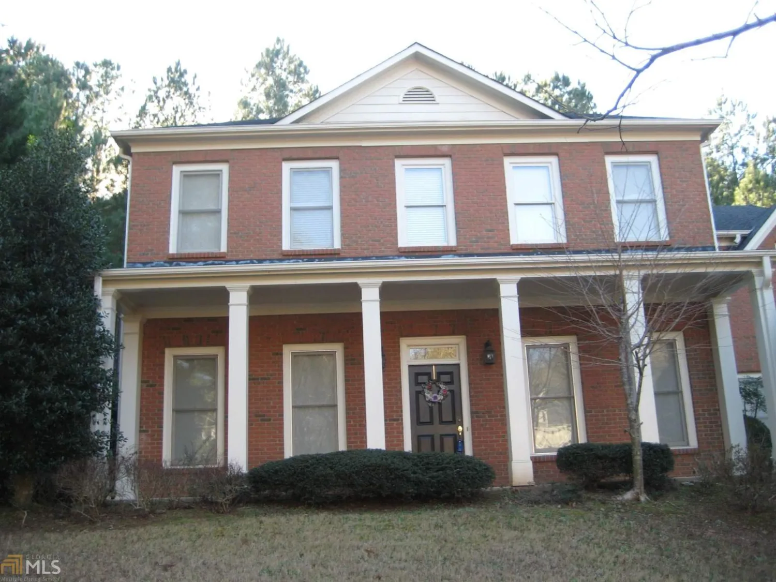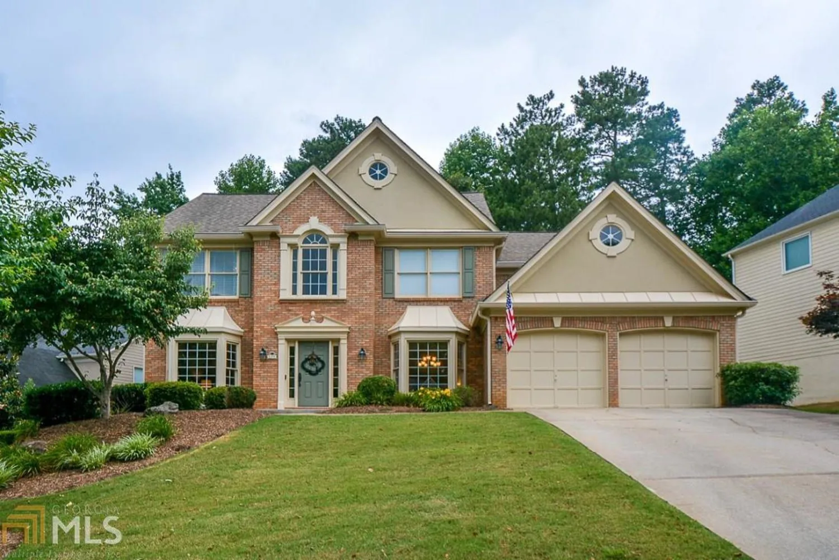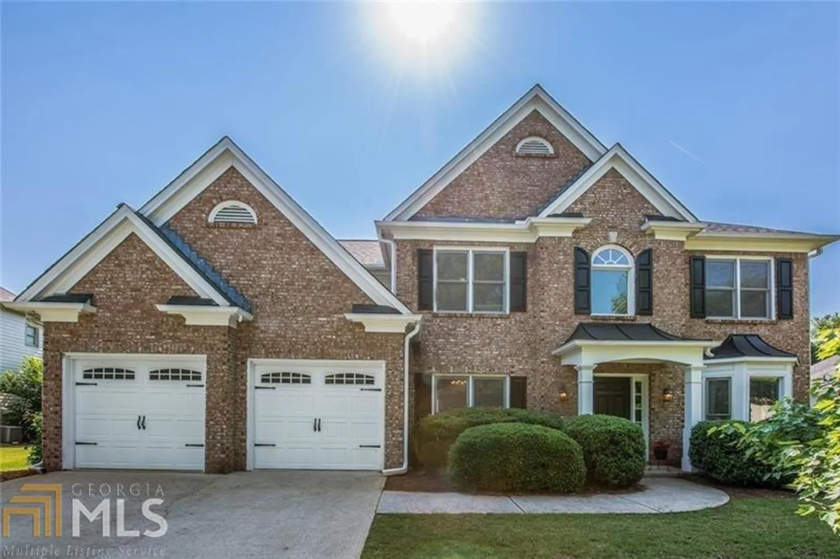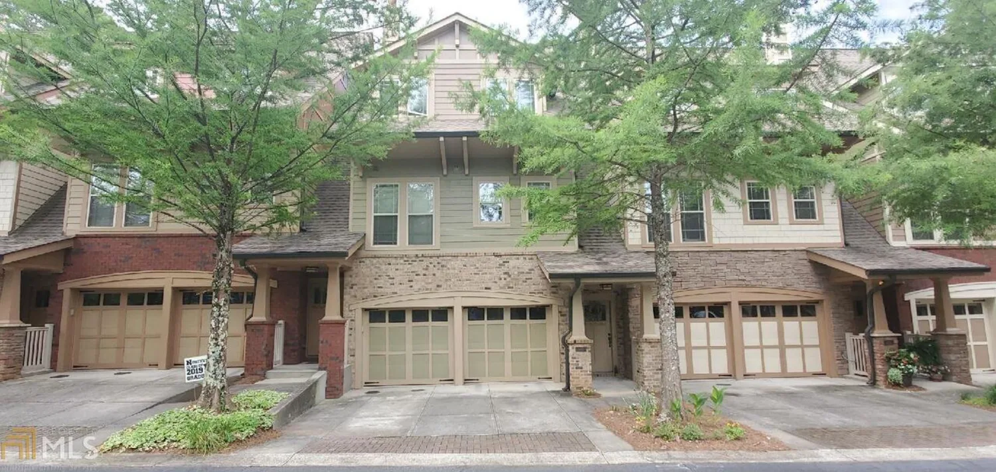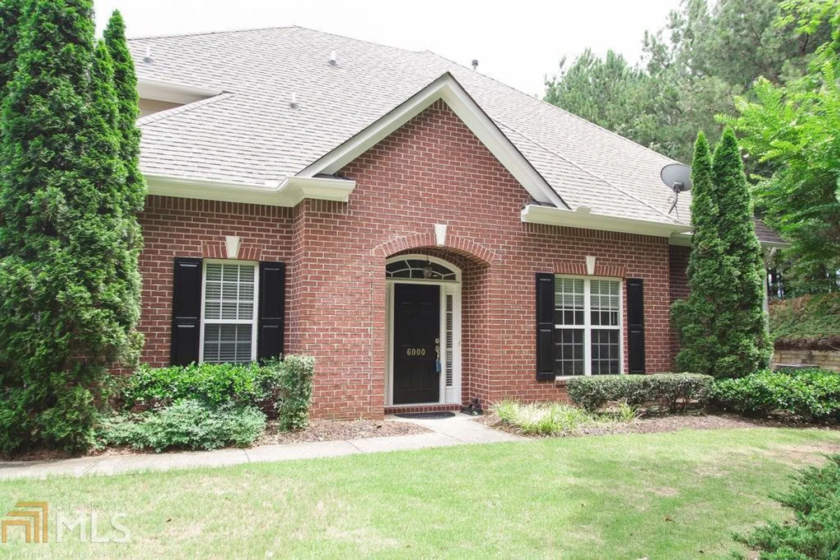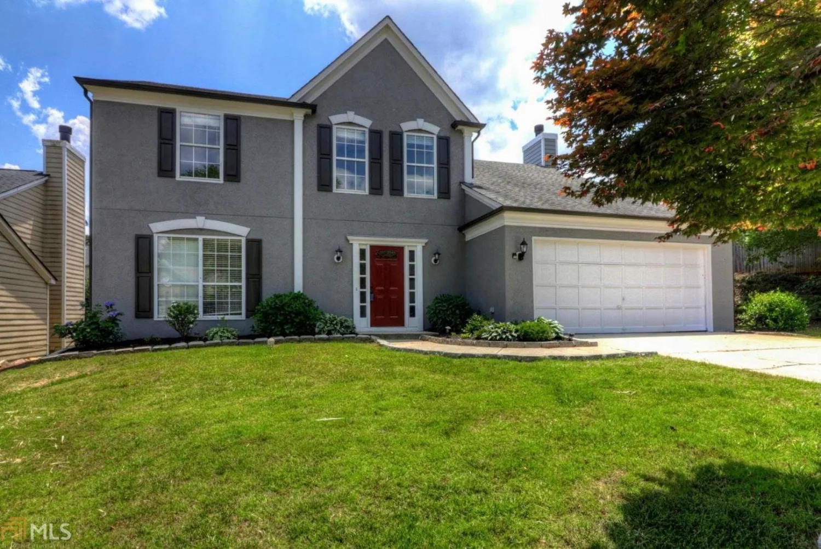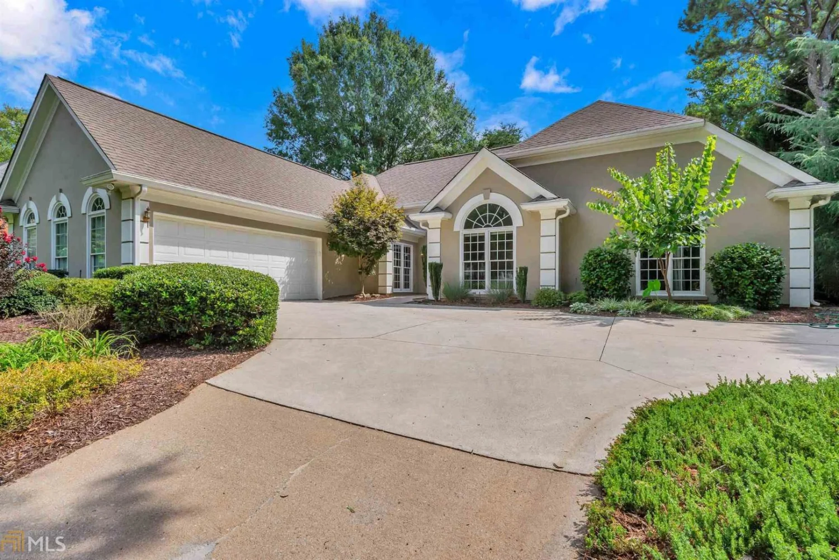10485 virginia pine laneJohns Creek, GA 30022
10485 virginia pine laneJohns Creek, GA 30022
Description
Welcome Home! This perfect charmer is move-in ready at a price you won't believe! This 4/3.5 Hardie plank home has newer windows and an oversized master bedroom & master bath addition you will love! Wait until you see the quartz countertops & the custom tile work in the master spa! All this and a fabulous fenced in, rare flat backyard, perfect for entertaining, kids & dogs! Kitchen updated with granite, double oven, new cabinets! Stunning floors throughout main. Highly sought after school district, walk/run/bike to parks, schools, shopping, dining!
Property Details for 10485 Virginia Pine Lane
- Subdivision ComplexEvergreen Trace
- Architectural StyleTraditional
- Num Of Parking Spaces2
- Parking FeaturesGarage Door Opener, Garage, Kitchen Level
- Property AttachedNo
LISTING UPDATED:
- StatusClosed
- MLS #8518684
- Days on Site8
- Taxes$2,328.6 / year
- MLS TypeResidential
- Year Built1985
- Lot Size0.24 Acres
- CountryFulton
LISTING UPDATED:
- StatusClosed
- MLS #8518684
- Days on Site8
- Taxes$2,328.6 / year
- MLS TypeResidential
- Year Built1985
- Lot Size0.24 Acres
- CountryFulton
Building Information for 10485 Virginia Pine Lane
- StoriesTwo
- Year Built1985
- Lot Size0.2400 Acres
Payment Calculator
Term
Interest
Home Price
Down Payment
The Payment Calculator is for illustrative purposes only. Read More
Property Information for 10485 Virginia Pine Lane
Summary
Location and General Information
- Community Features: Street Lights, Near Shopping
- Directions: Use GPS
- Coordinates: 34.033823,-84.265003
School Information
- Elementary School: Northwood
- Middle School: Haynes Bridge
- High School: Centennial
Taxes and HOA Information
- Parcel Number: 12 316408990740
- Tax Year: 2018
- Association Fee Includes: None
Virtual Tour
Parking
- Open Parking: No
Interior and Exterior Features
Interior Features
- Cooling: Electric, Central Air
- Heating: Natural Gas, Forced Air
- Appliances: Gas Water Heater, Dishwasher, Double Oven, Disposal, Microwave, Oven/Range (Combo), Stainless Steel Appliance(s)
- Basement: None
- Interior Features: Double Vanity, Soaking Tub, Separate Shower, Tile Bath, Walk-In Closet(s)
- Levels/Stories: Two
- Foundation: Slab
- Total Half Baths: 1
- Bathrooms Total Integer: 4
- Bathrooms Total Decimal: 3
Exterior Features
- Construction Materials: Concrete
- Pool Private: No
Property
Utilities
- Utilities: Cable Available, Sewer Connected
- Water Source: Public
Property and Assessments
- Home Warranty: Yes
- Property Condition: Resale
Green Features
- Green Energy Efficient: Thermostat
Lot Information
- Above Grade Finished Area: 2100
- Lot Features: Level
Multi Family
- Number of Units To Be Built: Square Feet
Rental
Rent Information
- Land Lease: Yes
Public Records for 10485 Virginia Pine Lane
Tax Record
- 2018$2,328.60 ($194.05 / month)
Home Facts
- Beds4
- Baths3
- Total Finished SqFt2,100 SqFt
- Above Grade Finished2,100 SqFt
- StoriesTwo
- Lot Size0.2400 Acres
- StyleSingle Family Residence
- Year Built1985
- APN12 316408990740
- CountyFulton
- Fireplaces1


