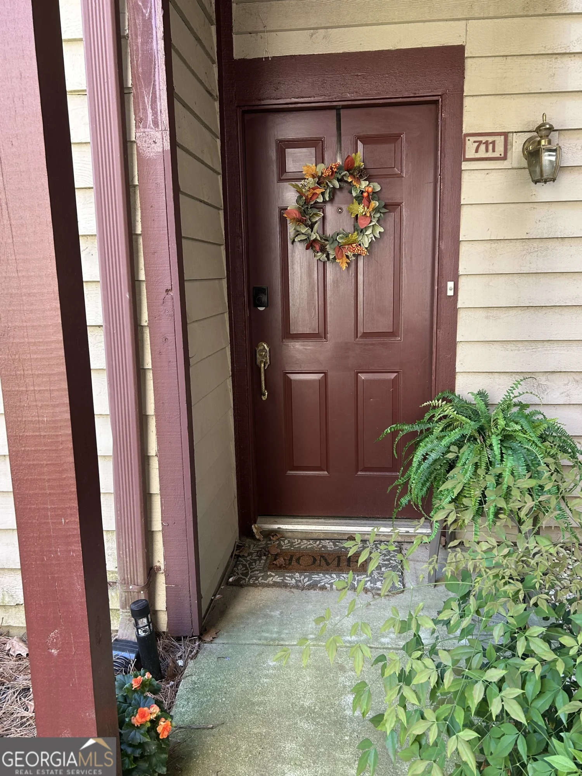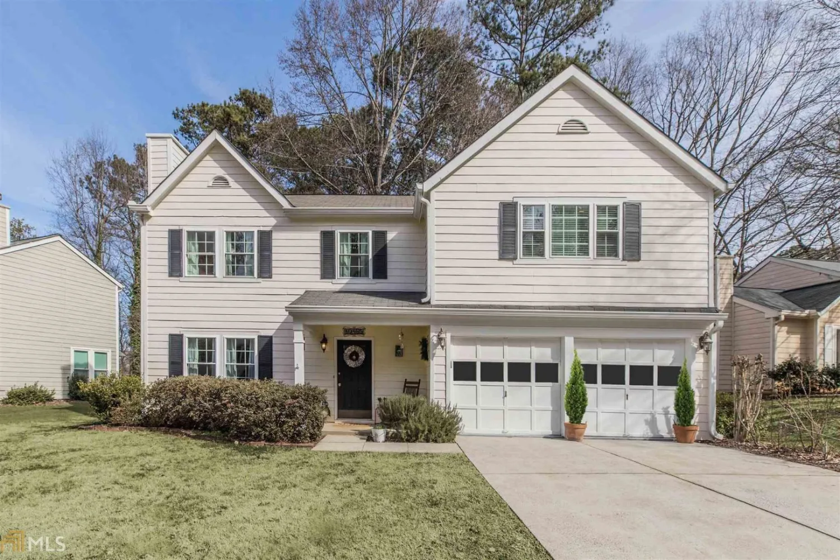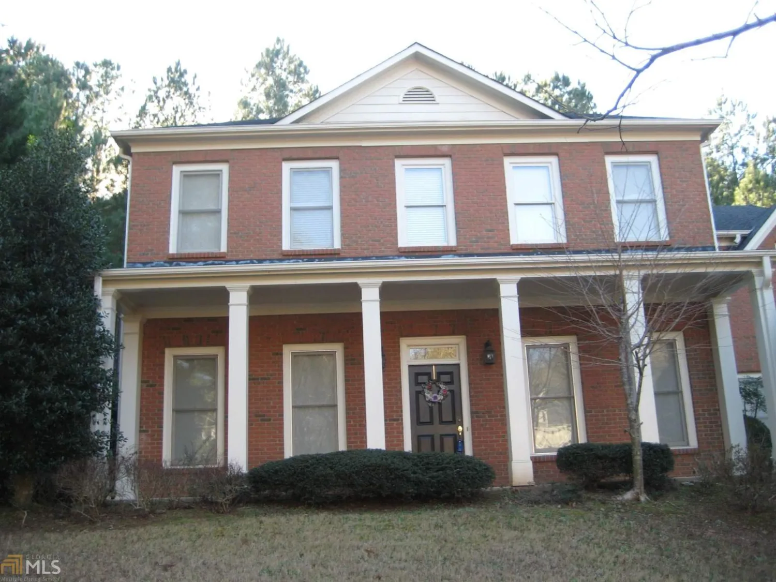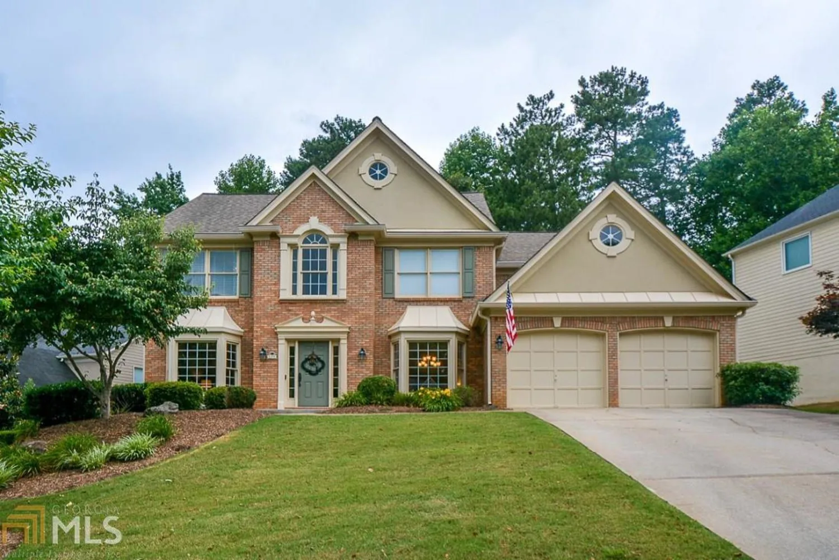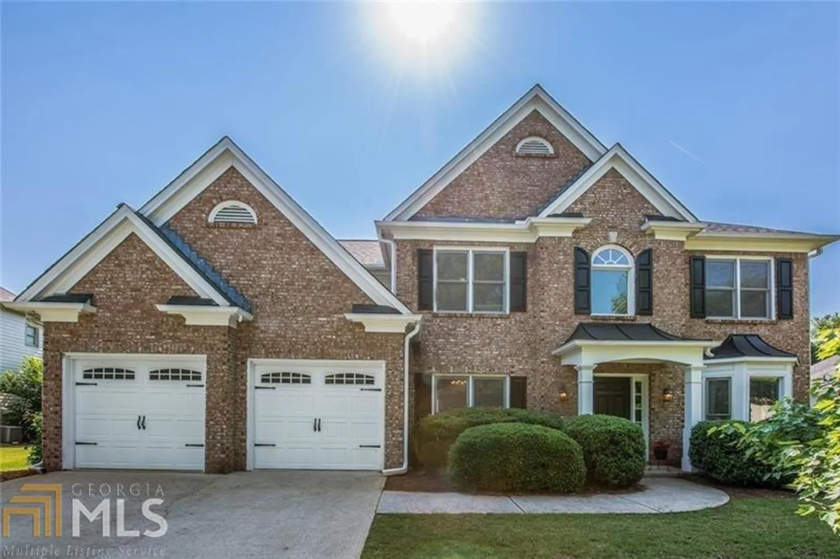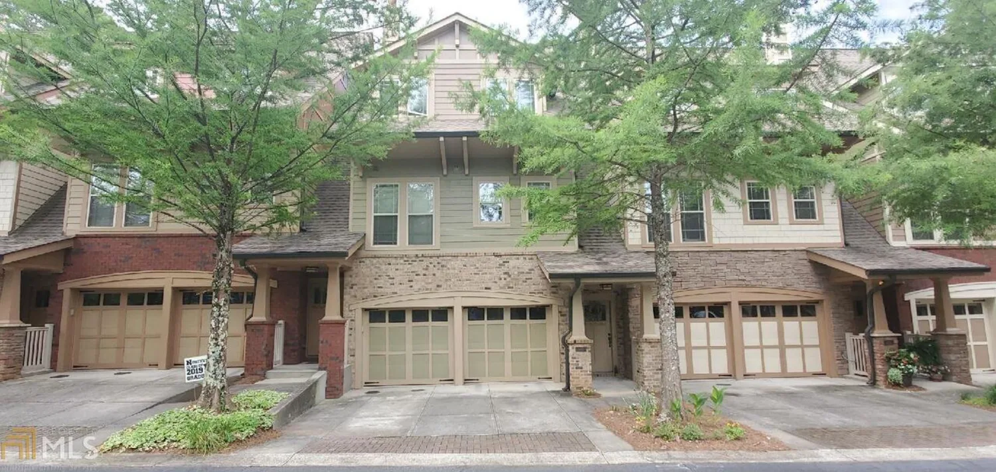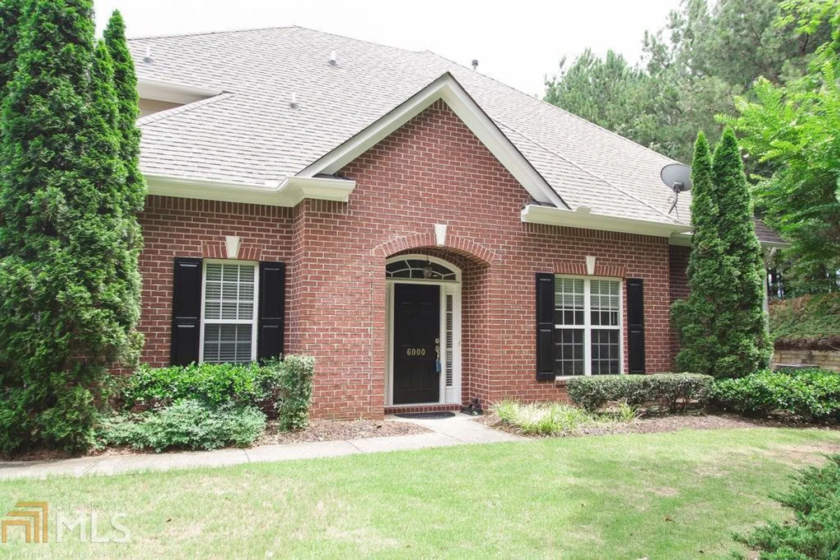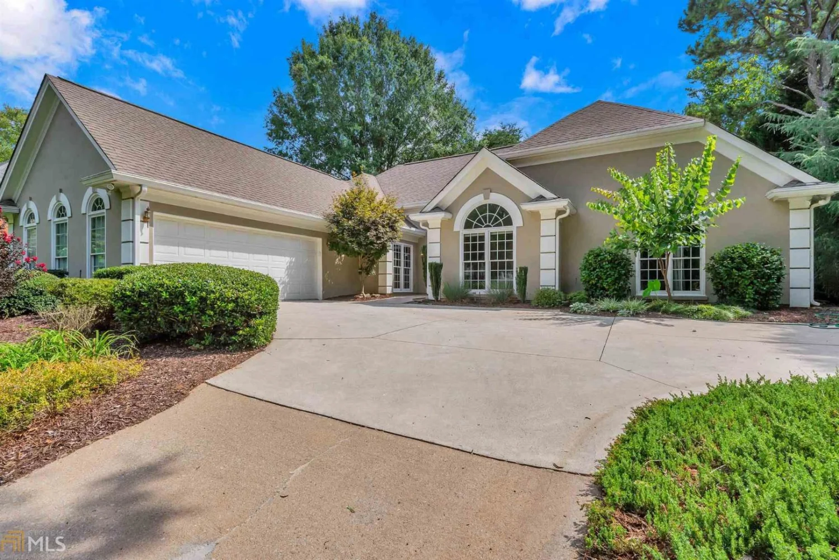550 barsham wayJohns Creek, GA 30097
550 barsham wayJohns Creek, GA 30097
Description
STUNNING, SPRAWLING, SOPHISTICATED EXECUTIVE HOME IN AWARD WINNING NORTHVIEW HIGH SCHOOL DISTRICT!!! Straight out of the pages of HGTV Magazine. Featuring today's popular open floor plan. Beaming hardwood flooring, beautifully appointed designer paint, upgraded hardware, fixture & lighting throughout. Big fenced in backyard perfect for pets and a great play area for kids! Very open floor plan with plenty of space!
Property Details for 550 Barsham Way
- Subdivision ComplexCarriage Park
- Architectural StyleTraditional
- ExteriorGarden
- Num Of Parking Spaces2
- Parking FeaturesAttached, Garage Door Opener
- Property AttachedNo
LISTING UPDATED:
- StatusClosed
- MLS #8657215
- Days on Site55
- Taxes$2,890.66 / year
- MLS TypeResidential
- Year Built1993
- Lot Size0.17 Acres
- CountryFulton
LISTING UPDATED:
- StatusClosed
- MLS #8657215
- Days on Site55
- Taxes$2,890.66 / year
- MLS TypeResidential
- Year Built1993
- Lot Size0.17 Acres
- CountryFulton
Building Information for 550 Barsham Way
- StoriesTwo
- Year Built1993
- Lot Size0.1700 Acres
Payment Calculator
Term
Interest
Home Price
Down Payment
The Payment Calculator is for illustrative purposes only. Read More
Property Information for 550 Barsham Way
Summary
Location and General Information
- Community Features: Street Lights, Near Shopping
- Directions: GA-120 E toward Duluth. Left onto Kimball Bridge Rd/GA-120. Left onto Jones Bridge Rd. Slight right onto Sargent Rd. Go through 2 roundabouts. Right onto Carriage Park Way. Left onto Carriage Park Ln. Right onto Carriage Park Ln. 1st right onto Barsham
- Coordinates: 34.0679,-84.181566
School Information
- Elementary School: Findley Oaks
- Middle School: River Trail
- High School: Northview
Taxes and HOA Information
- Parcel Number: 11 087103510875
- Tax Year: 2018
- Association Fee Includes: None
Virtual Tour
Parking
- Open Parking: No
Interior and Exterior Features
Interior Features
- Cooling: Electric, Ceiling Fan(s), Central Air
- Heating: Natural Gas, Forced Air
- Appliances: Gas Water Heater, Dishwasher, Oven/Range (Combo), Stainless Steel Appliance(s)
- Basement: None
- Fireplace Features: Family Room, Factory Built
- Interior Features: Tile Bath, Walk-In Closet(s)
- Levels/Stories: Two
- Kitchen Features: Breakfast Area, Breakfast Bar, Solid Surface Counters
- Foundation: Slab
- Total Half Baths: 1
- Bathrooms Total Integer: 3
- Bathrooms Total Decimal: 2
Exterior Features
- Construction Materials: Wood Siding
- Fencing: Fenced
- Roof Type: Composition
- Security Features: Smoke Detector(s)
- Laundry Features: Common Area, Mud Room
- Pool Private: No
Property
Utilities
- Utilities: Cable Available, Sewer Connected
- Water Source: Public
Property and Assessments
- Home Warranty: Yes
- Property Condition: Updated/Remodeled, Resale
Green Features
Lot Information
- Above Grade Finished Area: 2168
- Lot Features: Level, Private
Multi Family
- Number of Units To Be Built: Square Feet
Rental
Rent Information
- Land Lease: Yes
- Occupant Types: Vacant
Public Records for 550 Barsham Way
Tax Record
- 2018$2,890.66 ($240.89 / month)
Home Facts
- Beds4
- Baths2
- Total Finished SqFt2,168 SqFt
- Above Grade Finished2,168 SqFt
- StoriesTwo
- Lot Size0.1700 Acres
- StyleSingle Family Residence
- Year Built1993
- APN11 087103510875
- CountyFulton
- Fireplaces1


