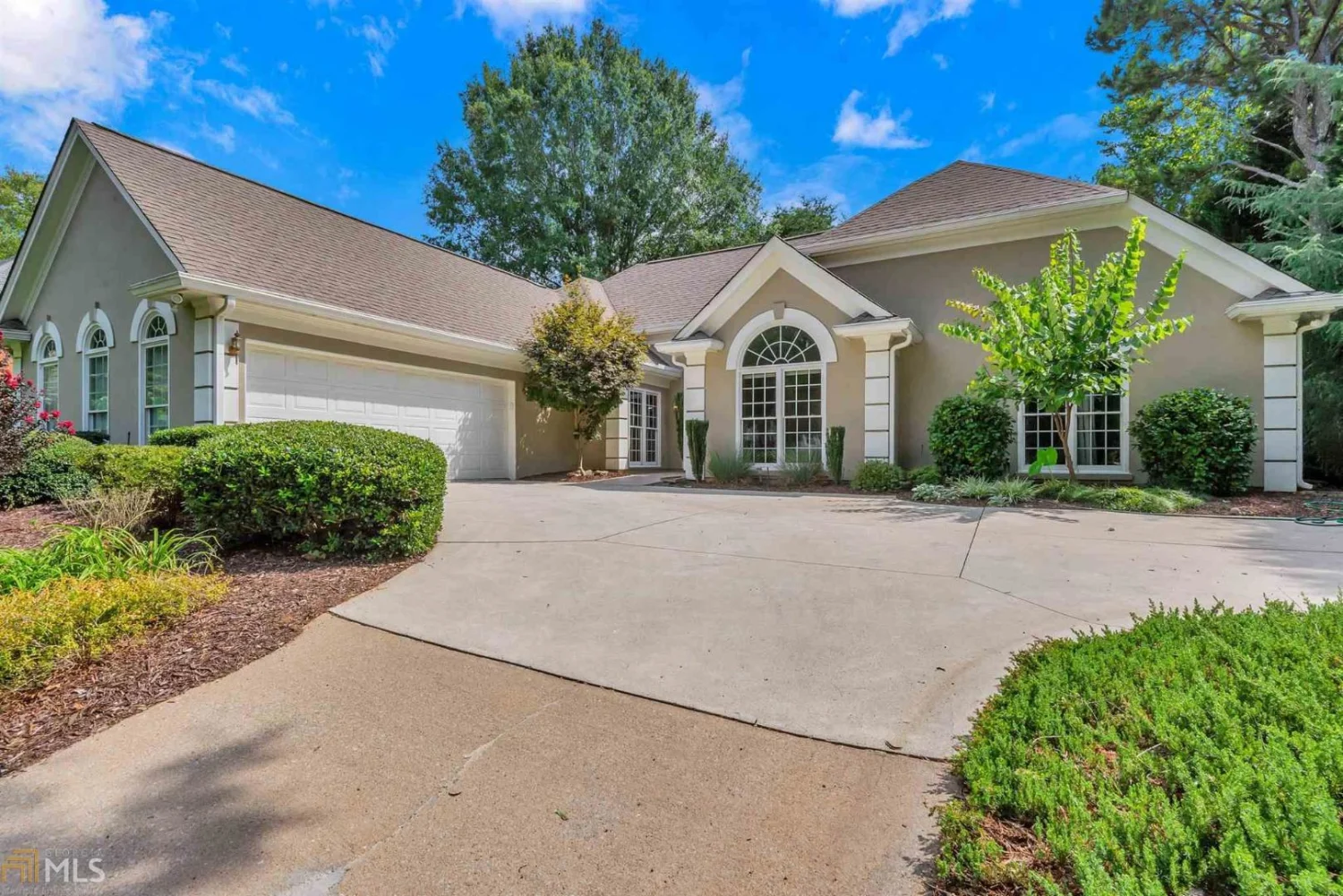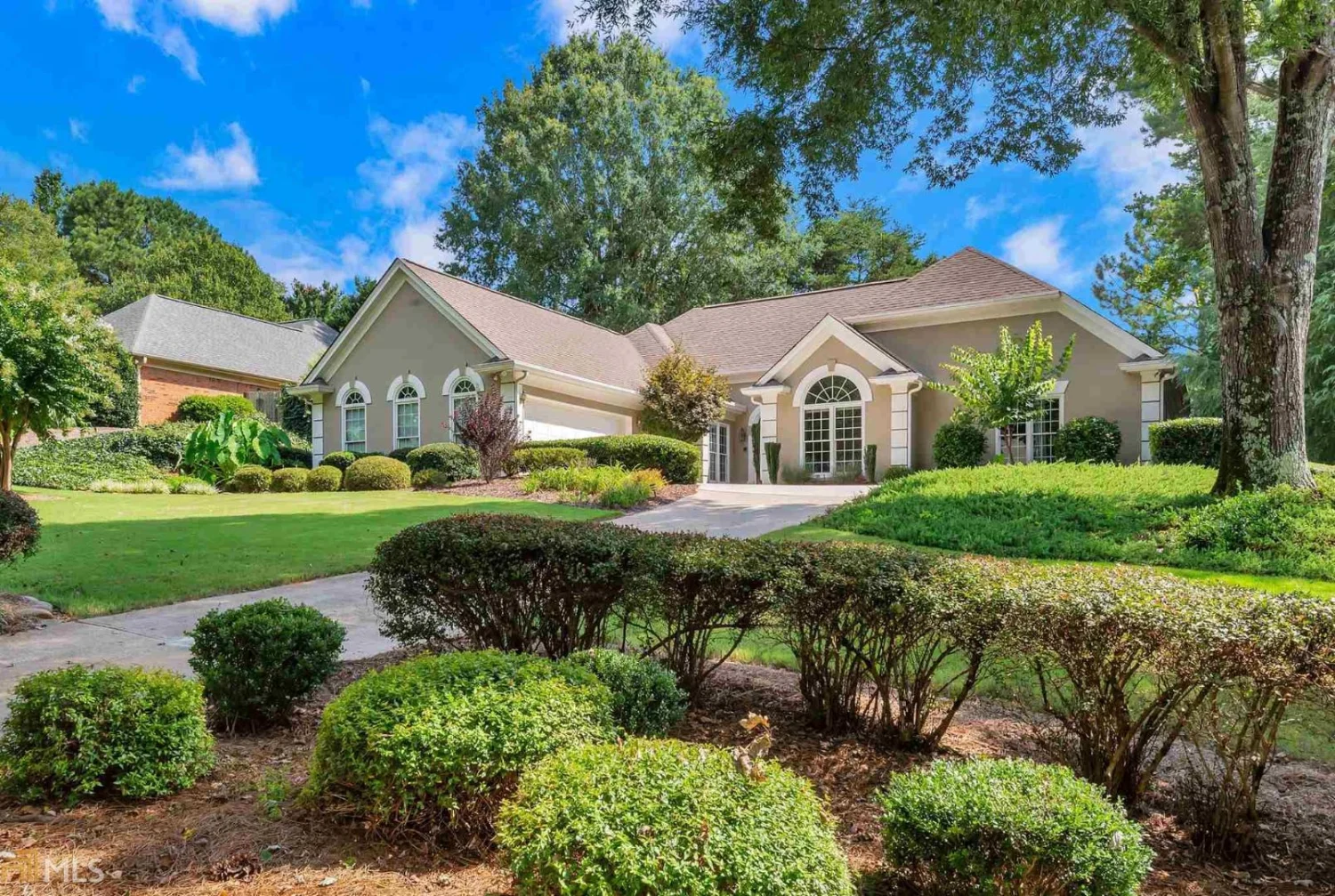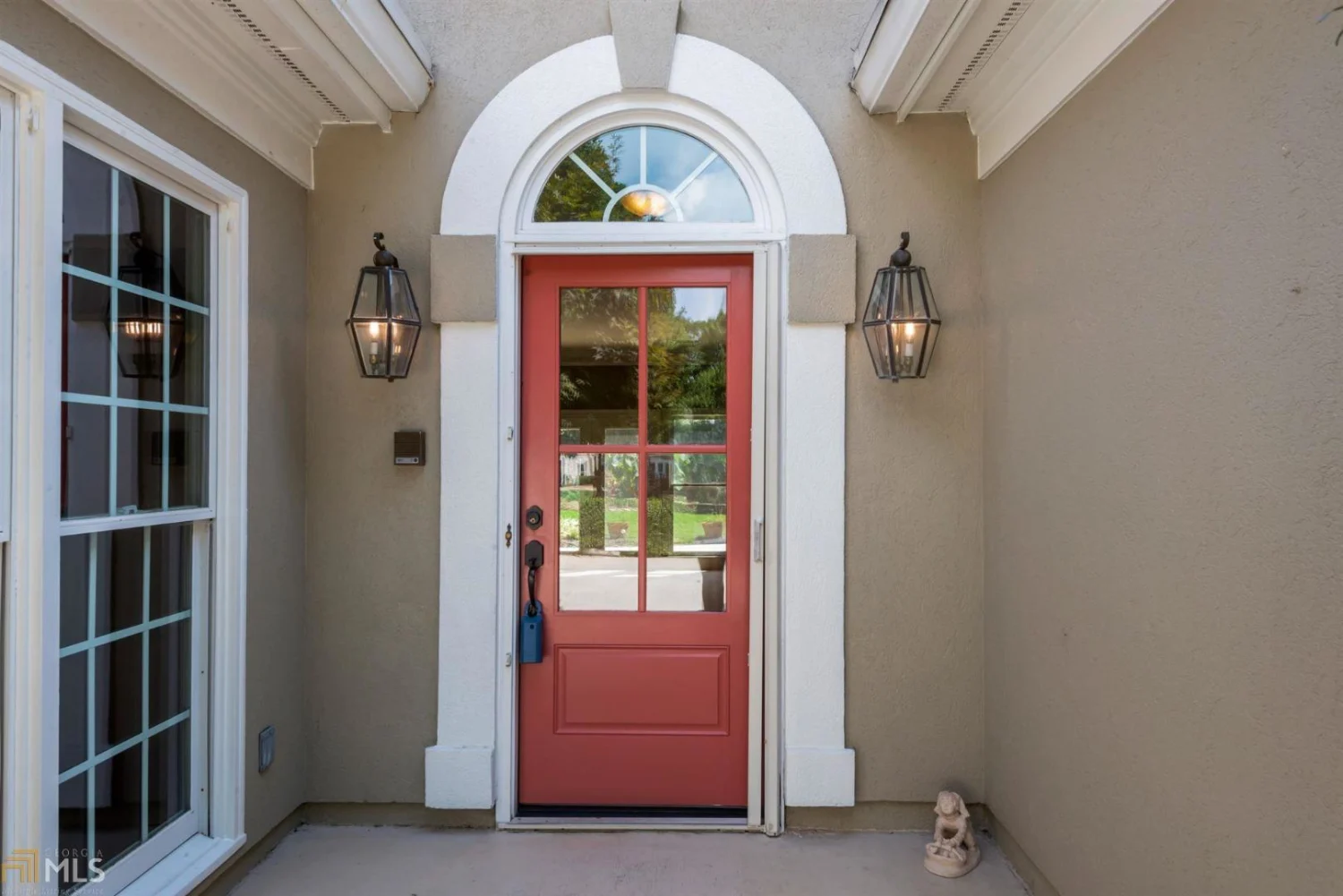5020 johns creek courtJohns Creek, GA 30022
5020 johns creek courtJohns Creek, GA 30022
Description
Stunning, master on main, Ranch home, w/tons of curb appeal in pristine condition. This open floor plan has tons of natural light , hdwd flrs thru out, sep dining, beautiful moldings, updated kitchen, SS Appls, granite, brkfst rm, keeping rm w/FP, blt in bookcases, living room, soaring ceilings , oversize bedrms w/vaulted ceilings & Palladium window, updated thermal windows, new water heater, gorgeous patio & deck, private fenced backyard, prof. landscaping, swim/tennis comm, fantastic schools, perfect Johns Creek location.
Property Details for 5020 Johns Creek Court
- Subdivision ComplexRiver Farm
- Architectural StyleRanch
- Num Of Parking Spaces2
- Parking FeaturesAttached, Garage Door Opener
- Property AttachedNo
LISTING UPDATED:
- StatusClosed
- MLS #8646322
- Days on Site24
- Taxes$5,208.27 / year
- HOA Fees$1,100 / month
- MLS TypeResidential
- Year Built1985
- Lot Size0.49 Acres
- CountryFulton
LISTING UPDATED:
- StatusClosed
- MLS #8646322
- Days on Site24
- Taxes$5,208.27 / year
- HOA Fees$1,100 / month
- MLS TypeResidential
- Year Built1985
- Lot Size0.49 Acres
- CountryFulton
Building Information for 5020 Johns Creek Court
- StoriesOne
- Year Built1985
- Lot Size0.4900 Acres
Payment Calculator
Term
Interest
Home Price
Down Payment
The Payment Calculator is for illustrative purposes only. Read More
Property Information for 5020 Johns Creek Court
Summary
Location and General Information
- Community Features: Pool, Tennis Court(s)
- Directions: gps
- Coordinates: 34.006439,-84.217169
School Information
- Elementary School: State Bridge Crossing
- Middle School: Autrey Milll
- High School: Johns Creek
Taxes and HOA Information
- Parcel Number: 11 053100150115
- Tax Year: 2018
- Association Fee Includes: Swimming, Tennis
Virtual Tour
Parking
- Open Parking: No
Interior and Exterior Features
Interior Features
- Cooling: Electric, Central Air
- Heating: Natural Gas, Forced Air
- Appliances: Dishwasher, Disposal
- Basement: None
- Fireplace Features: Family Room, Gas Starter
- Flooring: Carpet, Hardwood, Tile
- Interior Features: Bookcases, Tray Ceiling(s), High Ceilings, Double Vanity, Separate Shower, Walk-In Closet(s), Master On Main Level
- Levels/Stories: One
- Window Features: Double Pane Windows
- Kitchen Features: Breakfast Bar, Breakfast Room
- Foundation: Slab
- Main Bedrooms: 3
- Total Half Baths: 1
- Bathrooms Total Integer: 3
- Main Full Baths: 2
- Bathrooms Total Decimal: 2
Exterior Features
- Roof Type: Composition
- Pool Private: No
Property
Utilities
- Utilities: Sewer Connected
- Water Source: Public
Property and Assessments
- Home Warranty: Yes
- Property Condition: Resale
Green Features
Lot Information
- Above Grade Finished Area: 2561
- Lot Features: Level, Private
Multi Family
- Number of Units To Be Built: Square Feet
Rental
Rent Information
- Land Lease: Yes
Public Records for 5020 Johns Creek Court
Tax Record
- 2018$5,208.27 ($434.02 / month)
Home Facts
- Beds3
- Baths2
- Total Finished SqFt2,561 SqFt
- Above Grade Finished2,561 SqFt
- StoriesOne
- Lot Size0.4900 Acres
- StyleSingle Family Residence
- Year Built1985
- APN11 053100150115
- CountyFulton
- Fireplaces1
Similar Homes
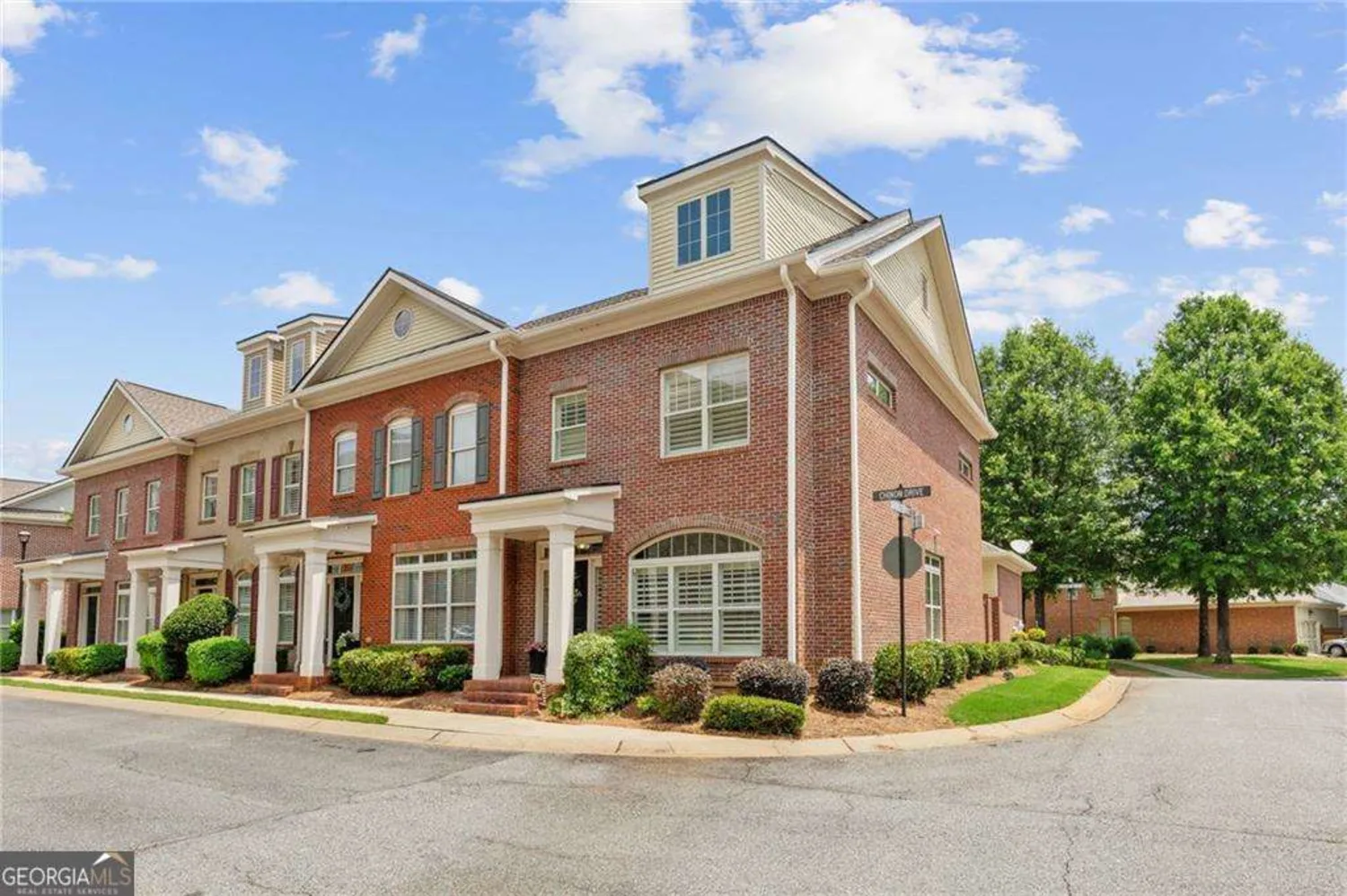
5029 Rosalie Road
Johns Creek, GA 30022
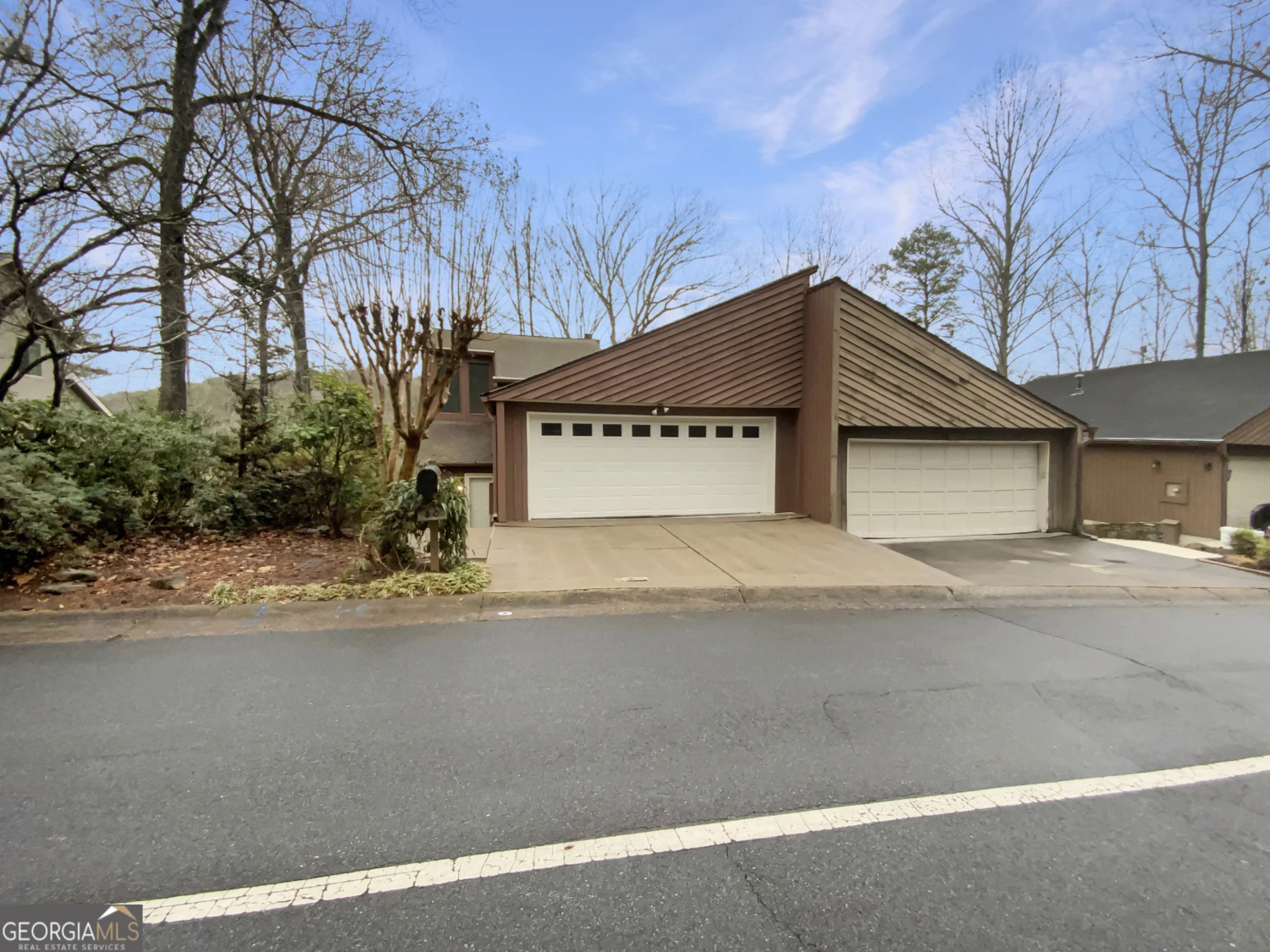
80 Colony Ridge Drive
Johns Creek, GA 30022
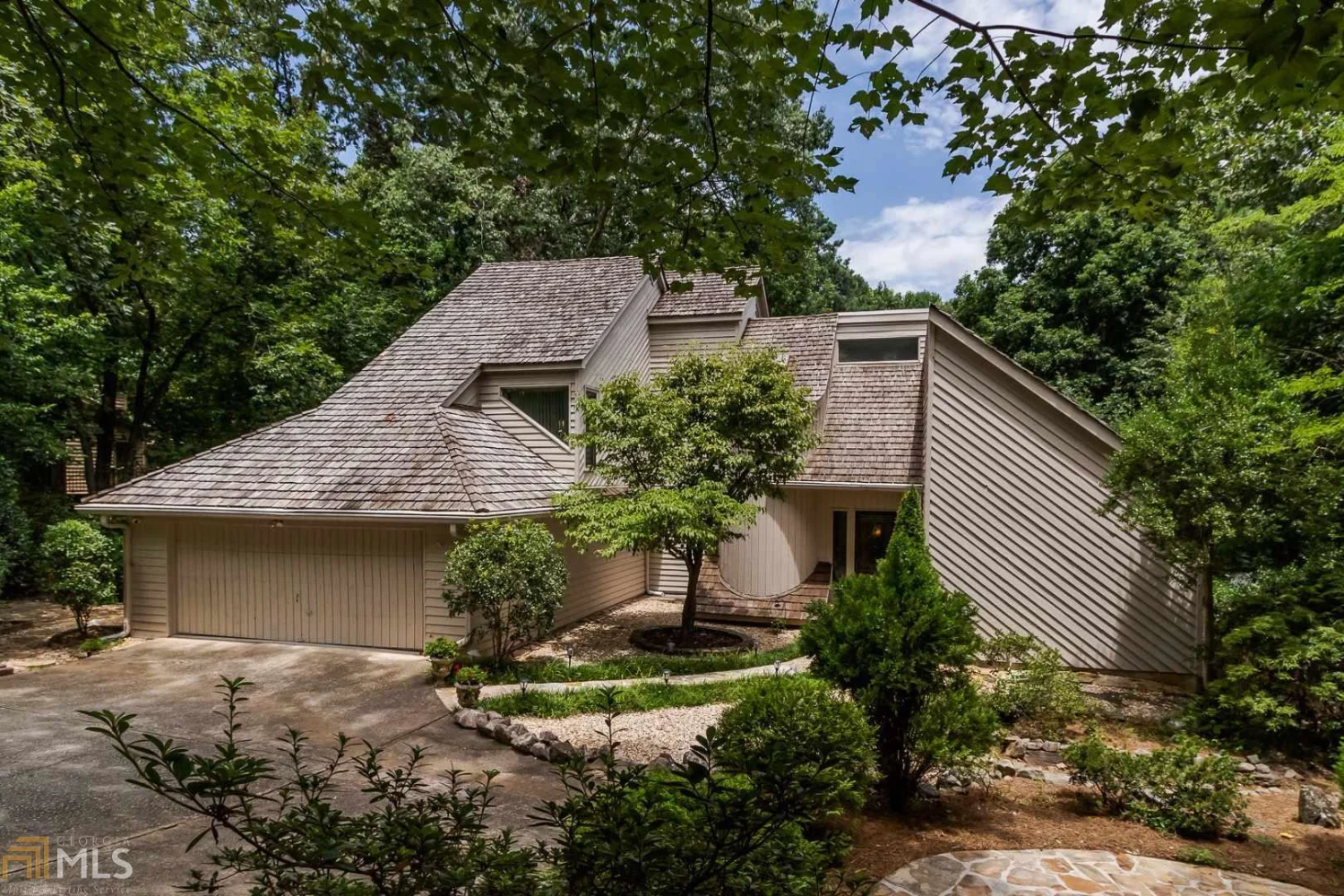
315 Spyglass Bluff Drive
Johns Creek, GA 30022
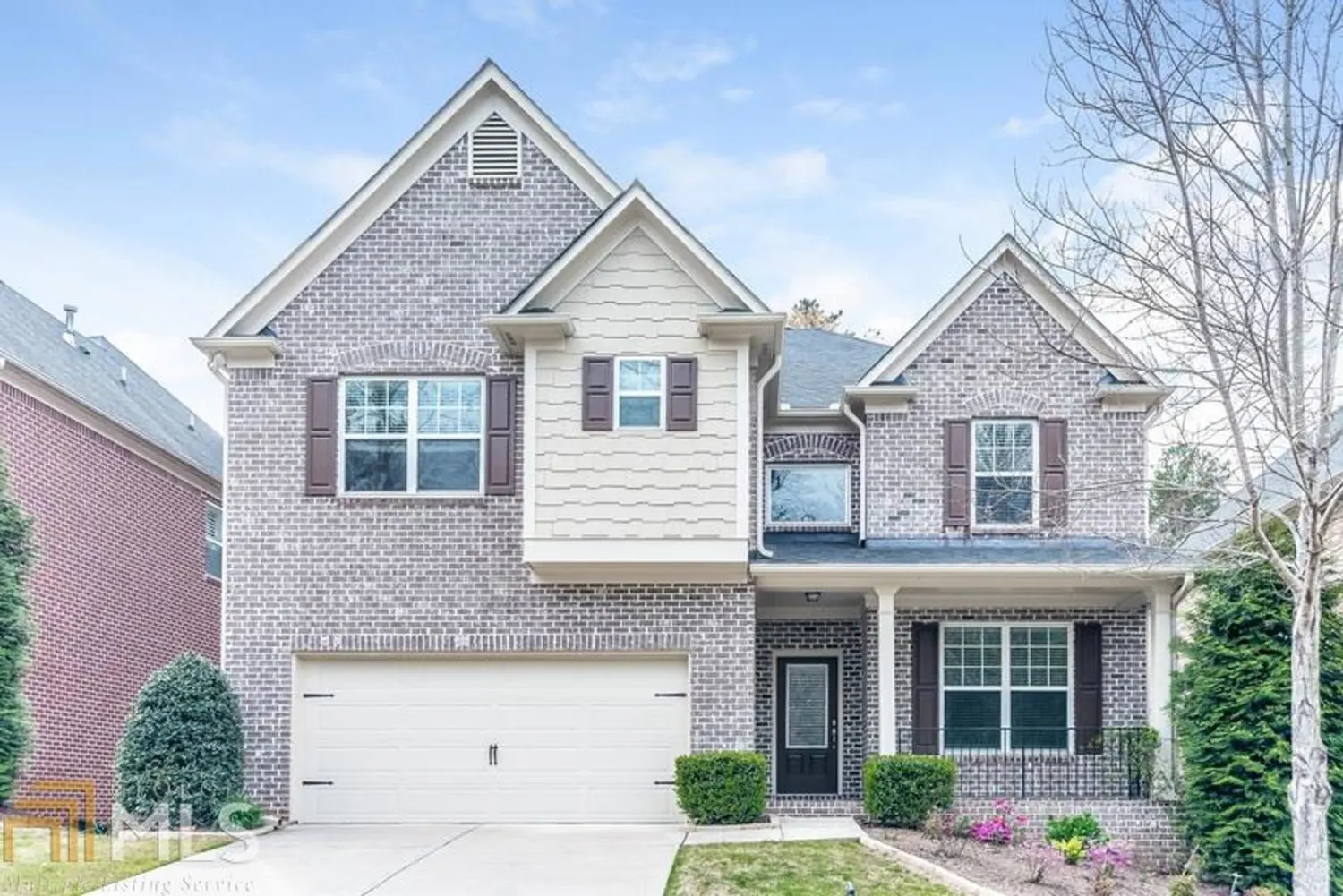
9922 Autry Vue Lane
Johns Creek, GA 30022
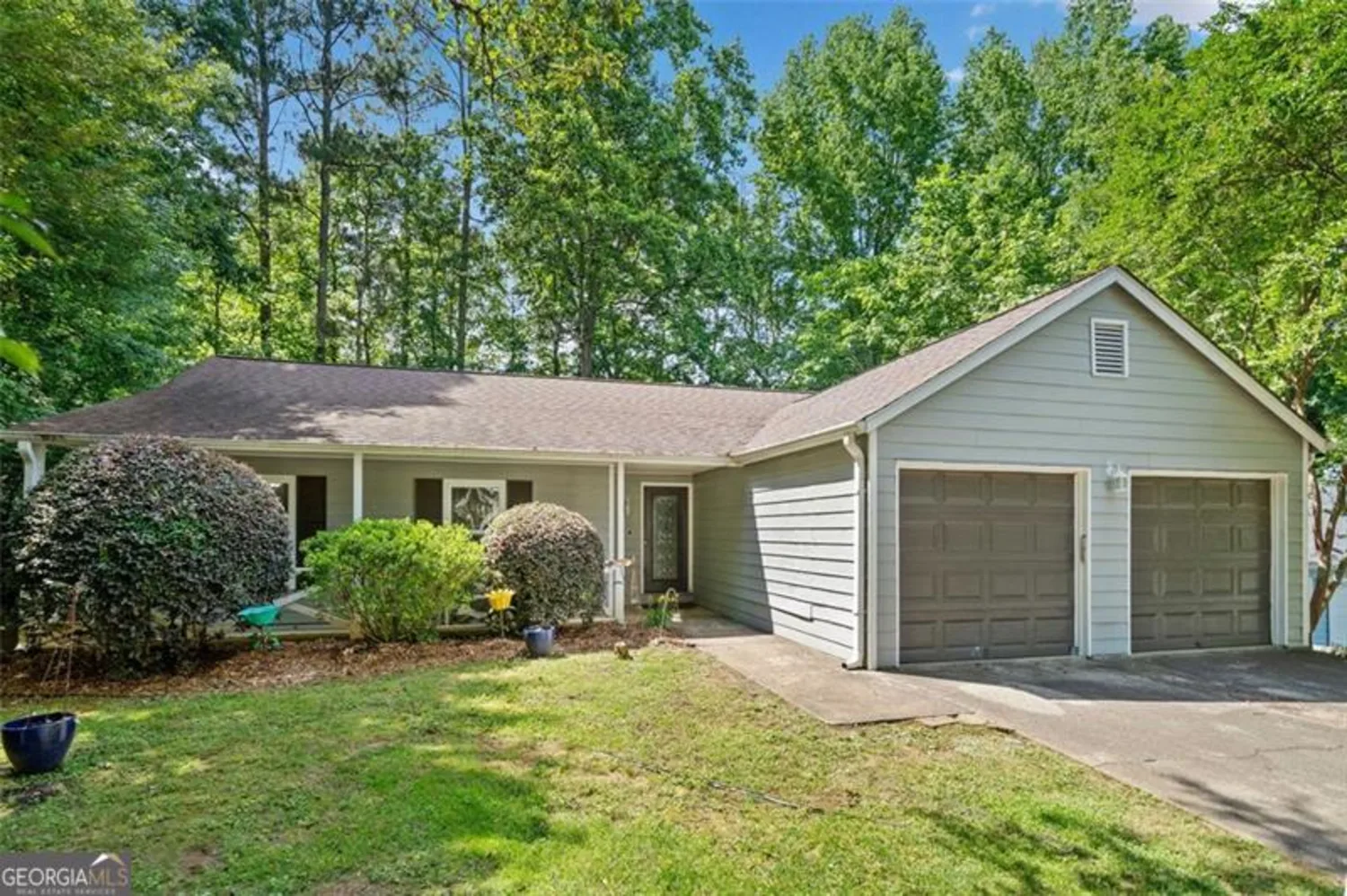
10650 COLONY GLEN Drive
Johns Creek, GA 30022
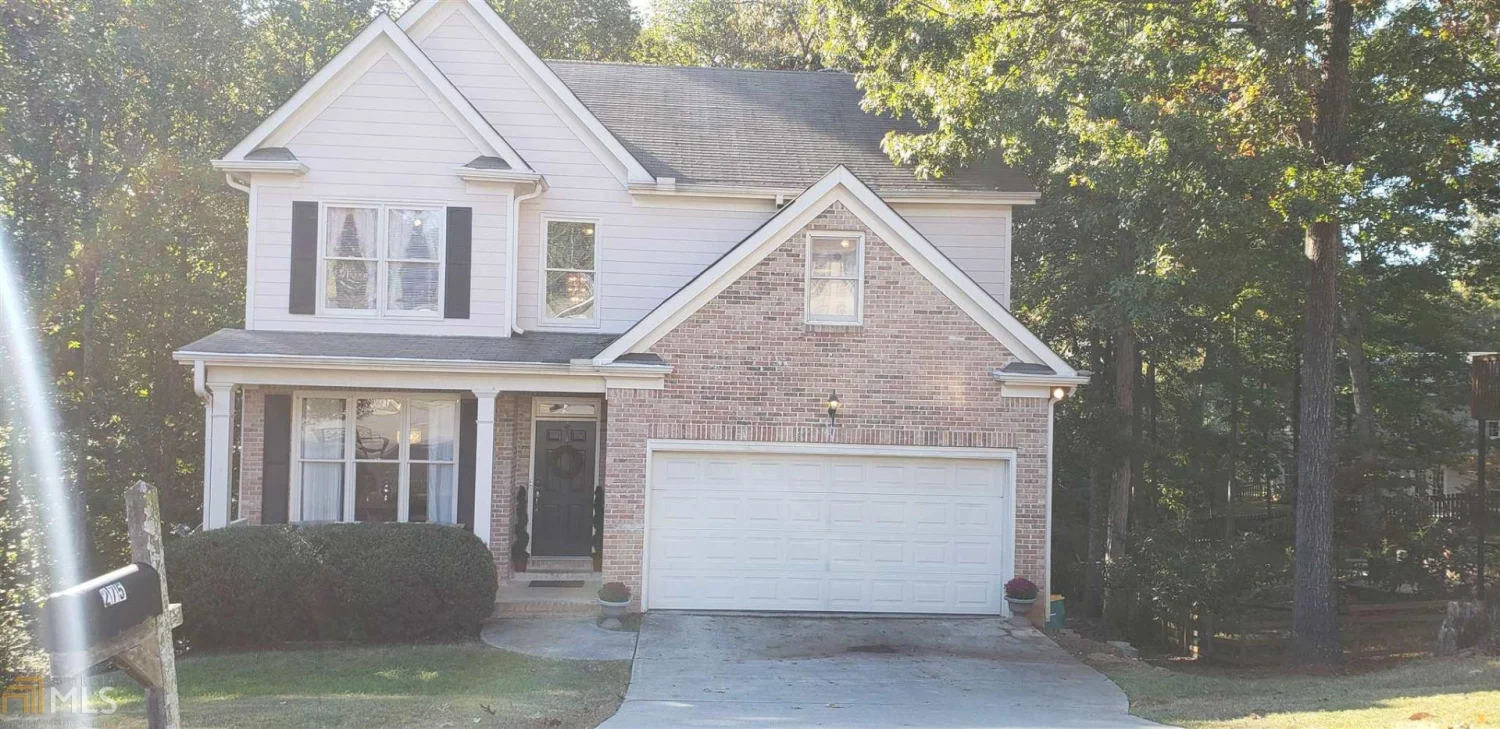
275 Boca Ciega Court
Johns Creek, GA 30022
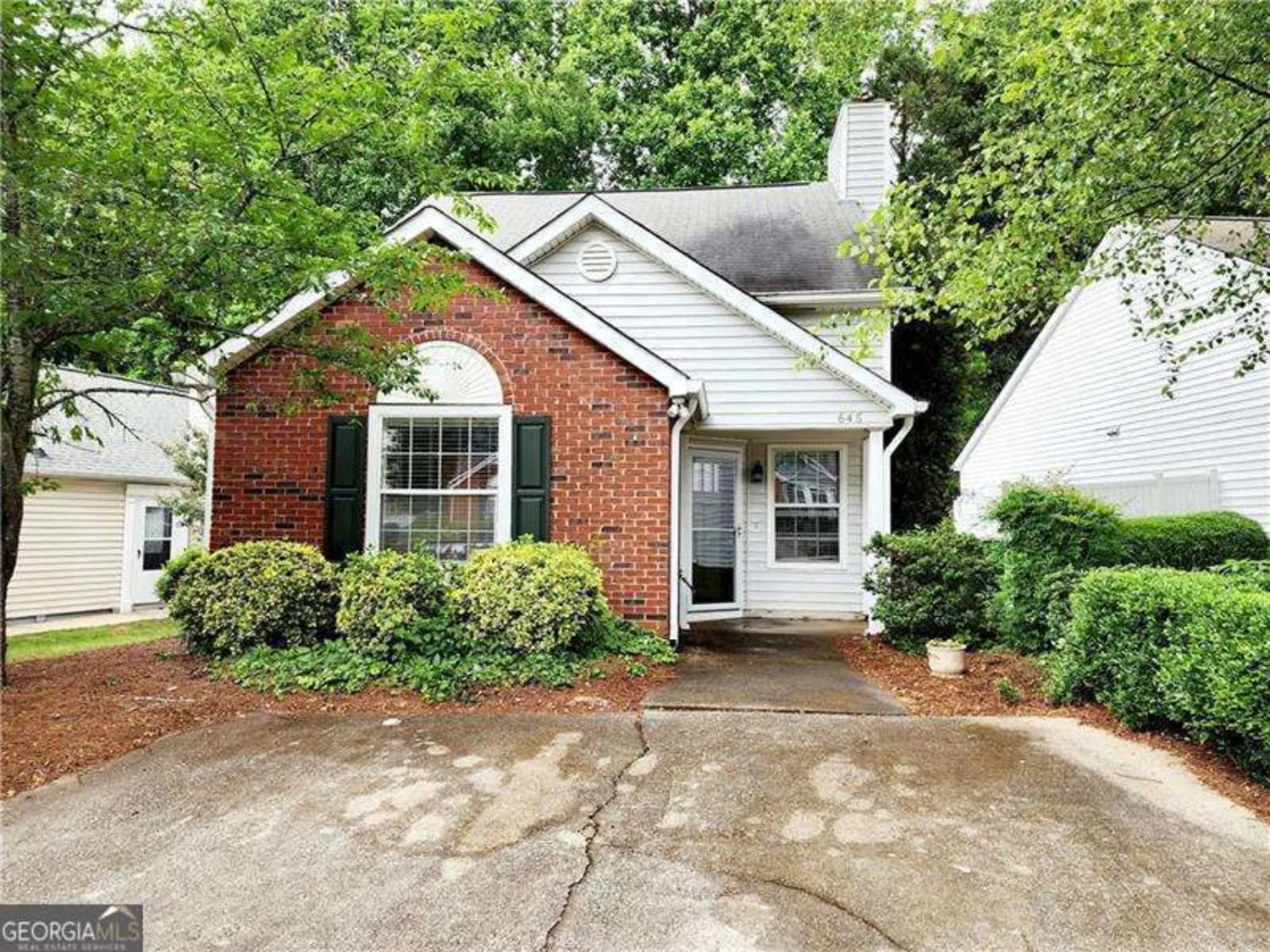
645 Crossbridge Alley
Johns Creek, GA 30022
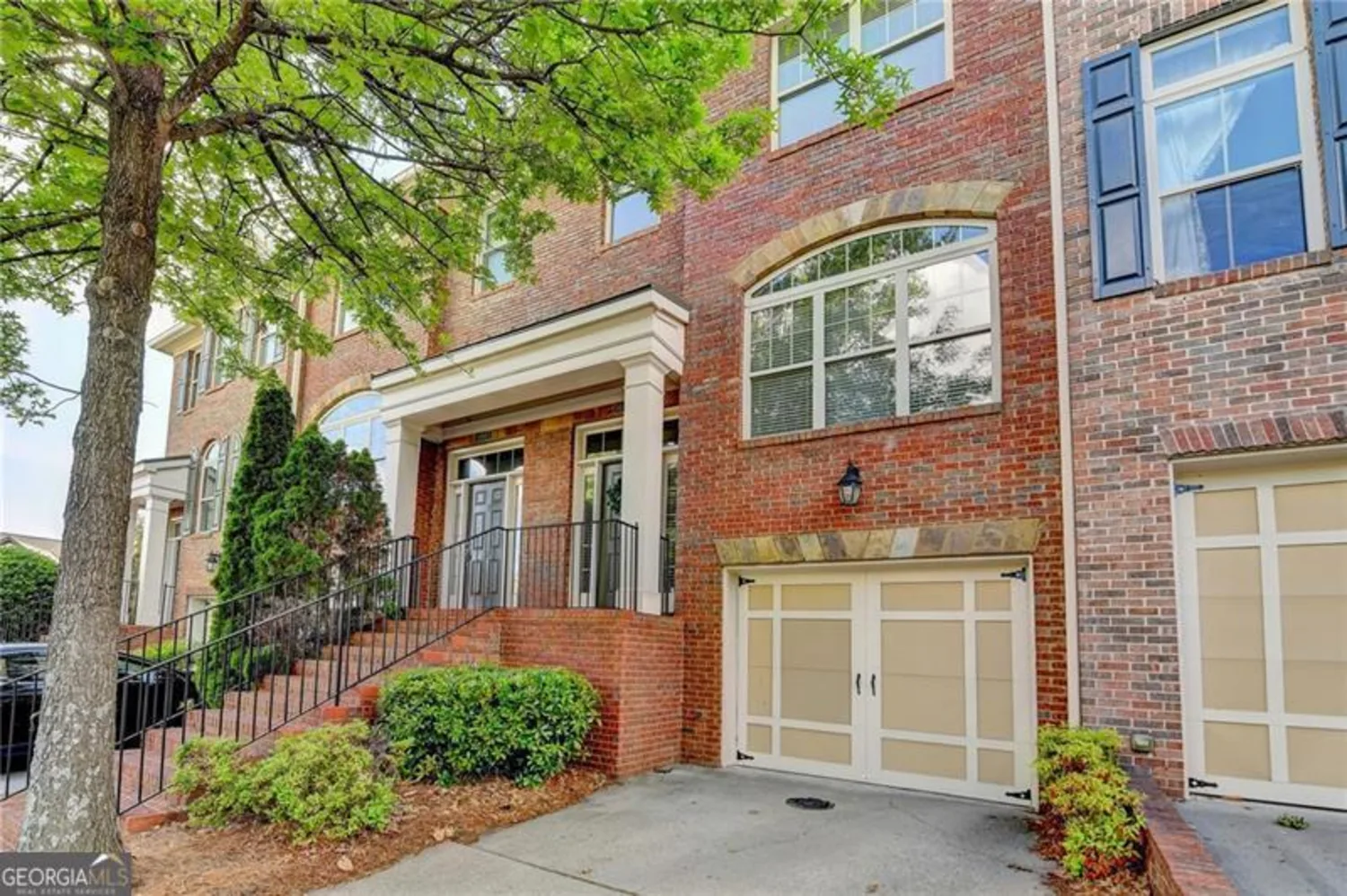
10898 Gallier Street
Johns Creek, GA 30022
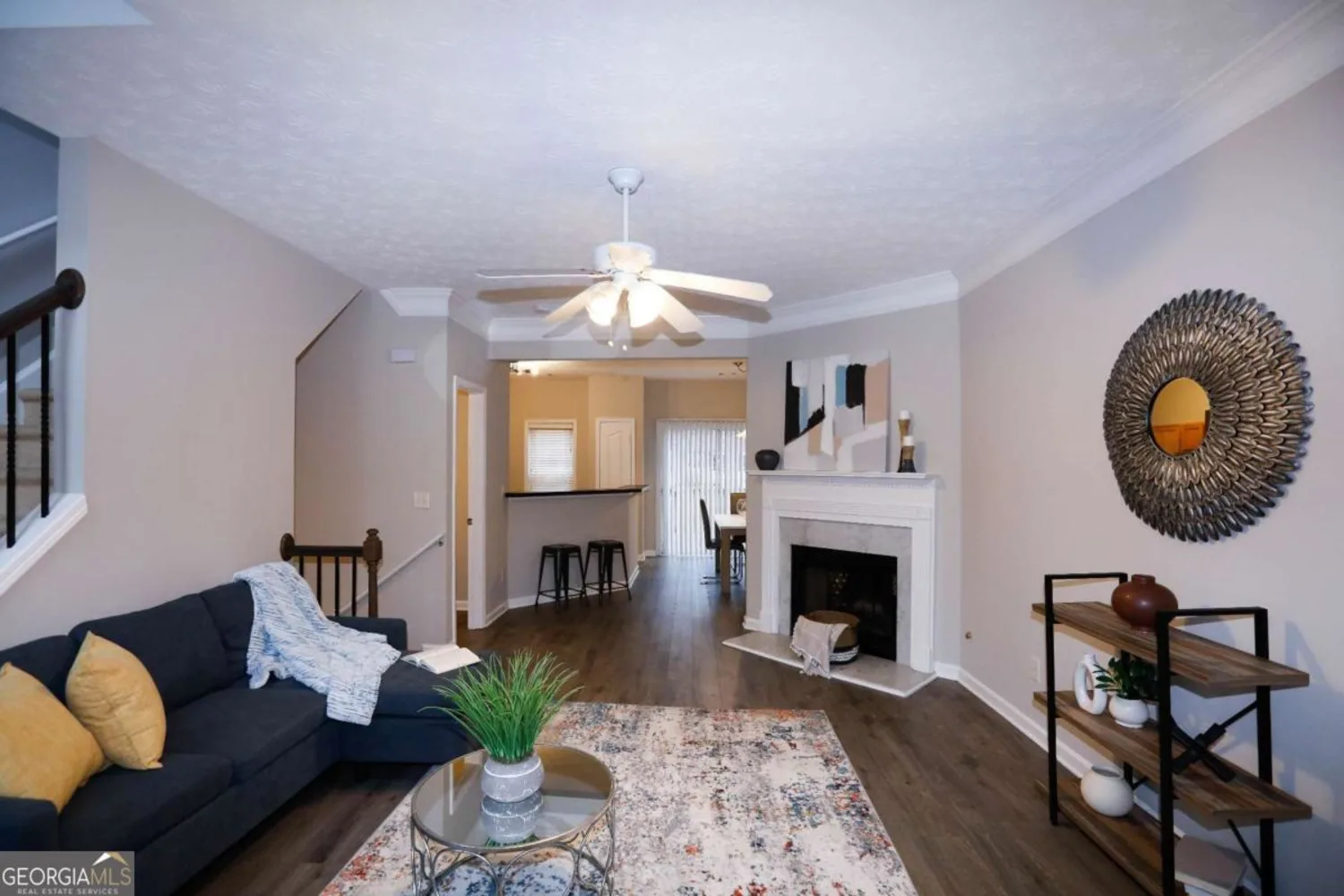
740 Abbotts Mill Court
Johns Creek, GA 30097


