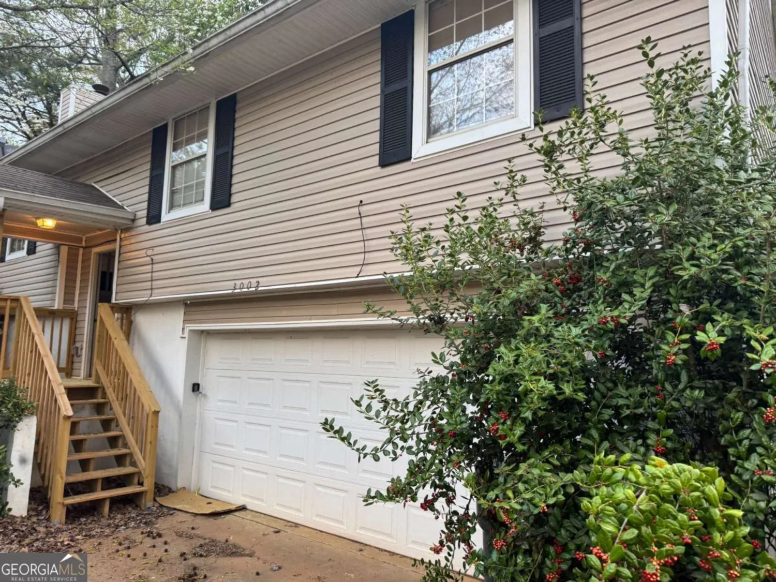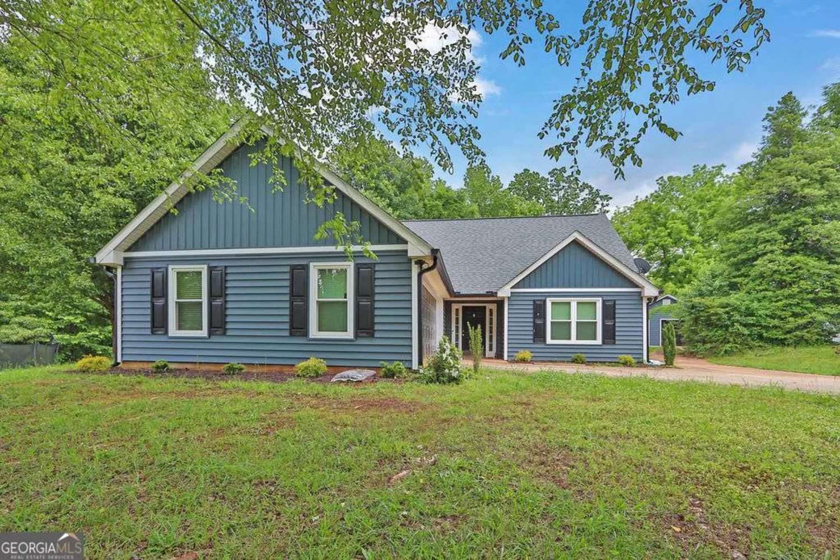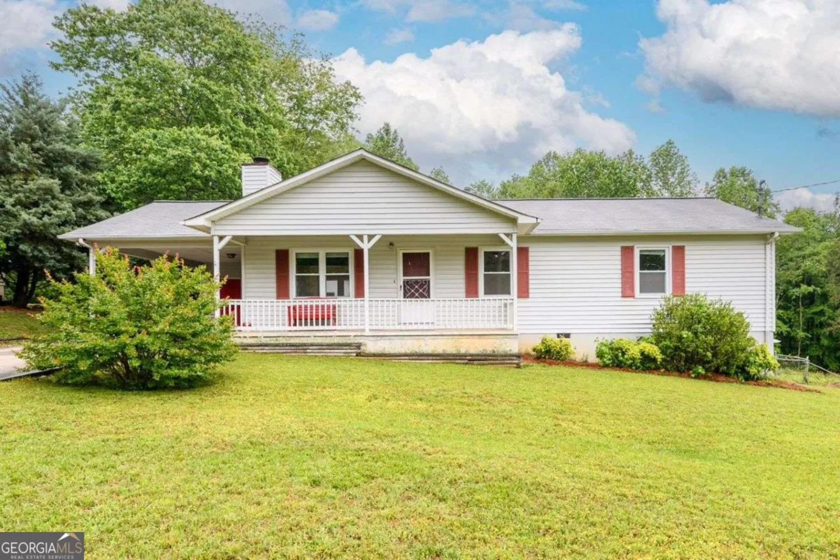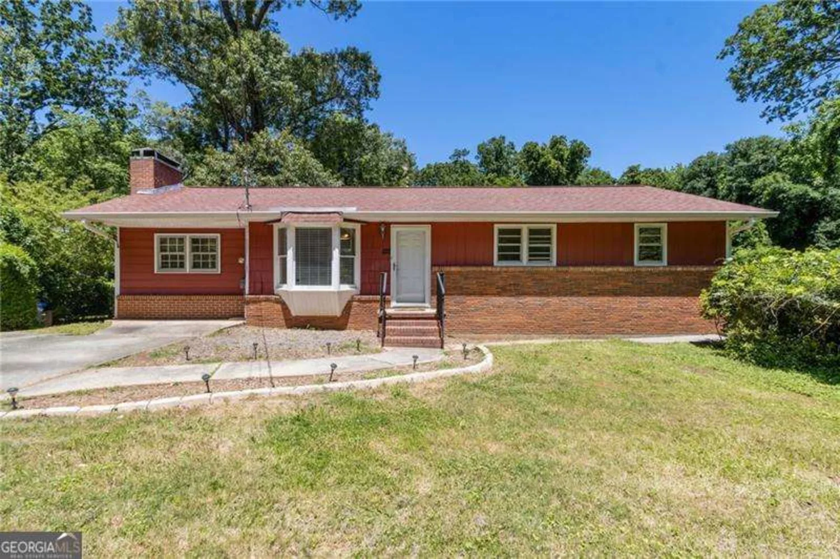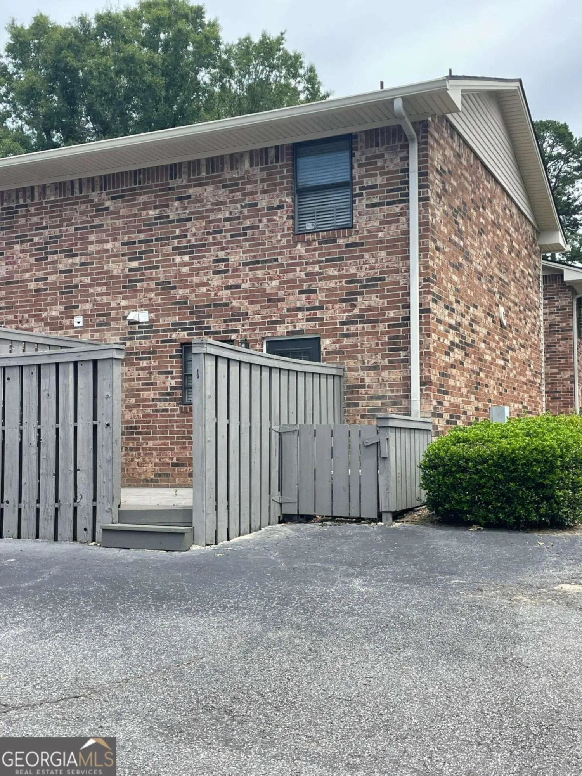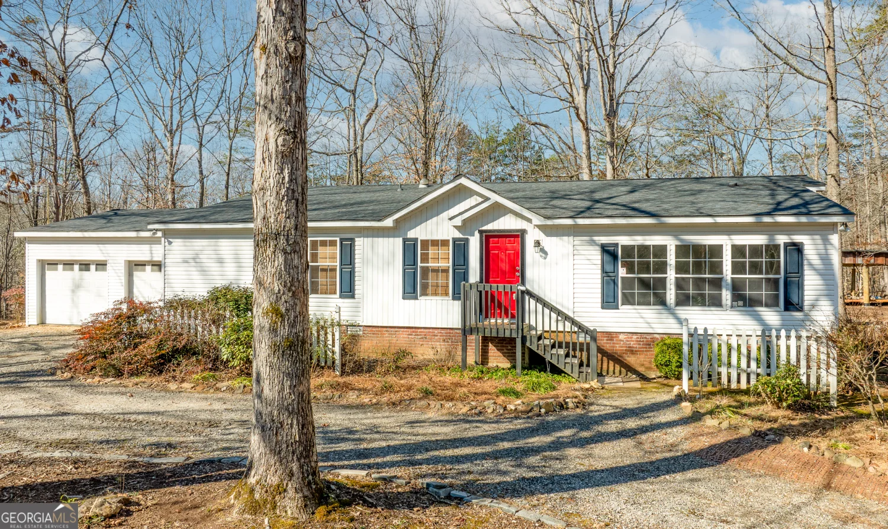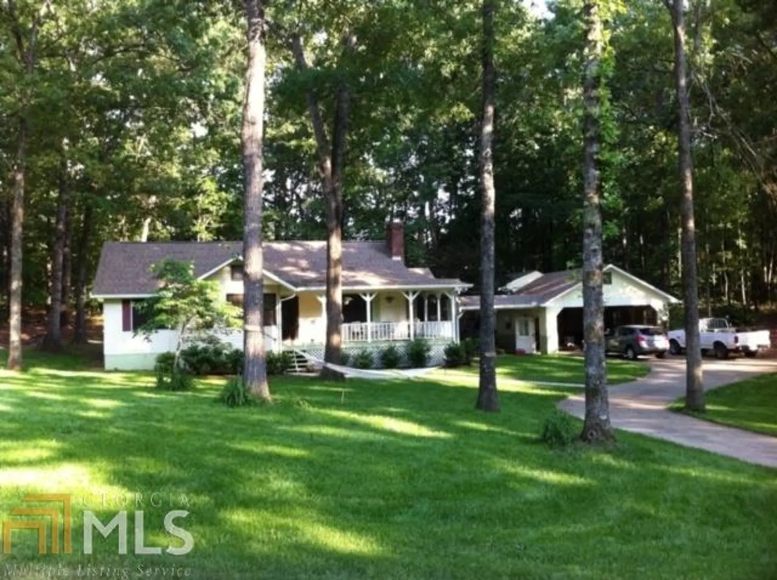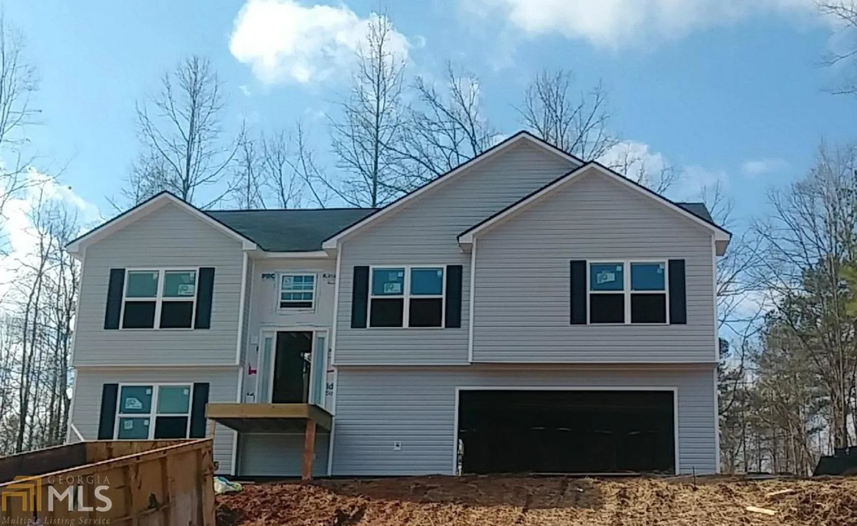8660 stone river driveGainesville, GA 30506
8660 stone river driveGainesville, GA 30506
Description
Seller will contribute $5000 towards closing costs! Welcome Home to Riverstone Plantation, a Family Orientated Popular Neighborhood within the Highly-Desired school district of North Forsyth. Community consist of Swimming, Clubhouse, Tennis, and Playground. Home perfectly situated in Cul-De-Sac with back Deck that over looks a Fenced-In Backyard for Family Fun. Some of it's many features - Over-Sized Dining Room, 2 Story Foyer, Office, Sunroom, Breakfast Area, Granite Counters, Hardwood Floors, Master Bedroom and Daylight Basement with stubbed bath ready to finish.
Property Details for 8660 Stone River Drive
- Subdivision ComplexRiverstone Plantation
- Architectural StyleTraditional
- Num Of Parking Spaces2
- Parking FeaturesGarage Door Opener, Garage, Guest
- Property AttachedNo
LISTING UPDATED:
- StatusClosed
- MLS #8499841
- Days on Site16
- Taxes$2,605.88 / year
- HOA Fees$580 / month
- MLS TypeResidential
- Year Built2001
- Lot Size0.50 Acres
- CountryForsyth
LISTING UPDATED:
- StatusClosed
- MLS #8499841
- Days on Site16
- Taxes$2,605.88 / year
- HOA Fees$580 / month
- MLS TypeResidential
- Year Built2001
- Lot Size0.50 Acres
- CountryForsyth
Building Information for 8660 Stone River Drive
- StoriesTwo
- Year Built2001
- Lot Size0.5000 Acres
Payment Calculator
Term
Interest
Home Price
Down Payment
The Payment Calculator is for illustrative purposes only. Read More
Property Information for 8660 Stone River Drive
Summary
Location and General Information
- Directions: Hwy 400 North, Right on Jot Em Down Rd, Right into Riverstone Plantation, Second Rd on Left, House located in Cul-De-Sac.
- Coordinates: 34.277926,-84.004406
School Information
- Elementary School: Chestatee Primary
- Middle School: Little Mill
- High School: North Forsyth
Taxes and HOA Information
- Parcel Number: 293 066
- Tax Year: 2017
- Association Fee Includes: Maintenance Grounds
- Tax Lot: 142
Virtual Tour
Parking
- Open Parking: No
Interior and Exterior Features
Interior Features
- Cooling: Electric, Ceiling Fan(s), Central Air
- Heating: Natural Gas, Forced Air
- Appliances: Dishwasher, Microwave, Oven/Range (Combo)
- Basement: Bath/Stubbed, Daylight, Interior Entry, Exterior Entry, Full
- Fireplace Features: Living Room, Gas Starter, Gas Log
- Flooring: Hardwood, Tile
- Interior Features: Tray Ceiling(s), Double Vanity, Entrance Foyer, Soaking Tub
- Levels/Stories: Two
- Window Features: Double Pane Windows
- Kitchen Features: Breakfast Area, Kitchen Island, Pantry, Solid Surface Counters
- Total Half Baths: 1
- Bathrooms Total Integer: 3
- Bathrooms Total Decimal: 2
Exterior Features
- Construction Materials: Press Board
- Fencing: Fenced
- Patio And Porch Features: Deck, Patio
- Roof Type: Composition
- Security Features: Smoke Detector(s)
- Laundry Features: Mud Room
- Pool Private: No
Property
Utilities
- Sewer: Septic Tank
- Utilities: Cable Available
- Water Source: Public
Property and Assessments
- Home Warranty: Yes
- Property Condition: Resale
Green Features
- Green Energy Efficient: Thermostat
Lot Information
- Above Grade Finished Area: 2764
- Lot Features: Cul-De-Sac, Level, Open Lot, Private
Multi Family
- Number of Units To Be Built: Square Feet
Rental
Rent Information
- Land Lease: Yes
Public Records for 8660 Stone River Drive
Tax Record
- 2017$2,605.88 ($217.16 / month)
Home Facts
- Beds4
- Baths2
- Total Finished SqFt2,764 SqFt
- Above Grade Finished2,764 SqFt
- StoriesTwo
- Lot Size0.5000 Acres
- StyleSingle Family Residence
- Year Built2001
- APN293 066
- CountyForsyth
- Fireplaces1


