4036 sutton roadGainesville, GA 30506
4036 sutton roadGainesville, GA 30506
Description
Rare opportunity nestled on nearly 2.5 acres, this exceptional property offers privacy and tranquility, with a long driveway leading to a spacious, well-maintained 3-bedroom, 2-bathroom double-wide home. The home is thoughtfully designed with an open layout, plenty of storage, and a large attached 2-car garage. In addition to the main residence, the property features a separate building with power and water, previously used as an art studio. This versatile space offers endless possibilities, could be finished out for a mother-in-law suite or a home office or hobby area. Whether you're looking for a peaceful escape or a property with room for growth and creativity, this retreat is must see. Schedule your showing today!
Property Details for 4036 Sutton Road
- Subdivision ComplexNone
- Architectural StyleModular Home
- Parking FeaturesAttached
- Property AttachedNo
LISTING UPDATED:
- StatusActive
- MLS #10453793
- Days on Site107
- Taxes$511.65 / year
- MLS TypeResidential
- Year Built2000
- Lot Size2.42 Acres
- CountryHall
LISTING UPDATED:
- StatusActive
- MLS #10453793
- Days on Site107
- Taxes$511.65 / year
- MLS TypeResidential
- Year Built2000
- Lot Size2.42 Acres
- CountryHall
Building Information for 4036 Sutton Road
- StoriesOne
- Year Built2000
- Lot Size2.4200 Acres
Payment Calculator
Term
Interest
Home Price
Down Payment
The Payment Calculator is for illustrative purposes only. Read More
Property Information for 4036 Sutton Road
Summary
Location and General Information
- Community Features: None
- Directions: GPS
- Coordinates: 34.403778,-83.808722
School Information
- Elementary School: Mount Vernon
- Middle School: North Hall
- High School: North Hall
Taxes and HOA Information
- Parcel Number: 12025 000044
- Tax Year: 23
- Association Fee Includes: None
Virtual Tour
Parking
- Open Parking: No
Interior and Exterior Features
Interior Features
- Cooling: Central Air
- Heating: Central
- Appliances: Dishwasher, Electric Water Heater, Microwave, Oven/Range (Combo)
- Basement: Crawl Space
- Flooring: Carpet, Laminate
- Interior Features: Double Vanity, Master On Main Level, Soaking Tub, Walk-In Closet(s)
- Levels/Stories: One
- Main Bedrooms: 3
- Bathrooms Total Integer: 2
- Main Full Baths: 2
- Bathrooms Total Decimal: 2
Exterior Features
- Construction Materials: Vinyl Siding
- Roof Type: Composition
- Spa Features: Bath
- Laundry Features: Mud Room, Laundry Closet
- Pool Private: No
Property
Utilities
- Sewer: Septic Tank
- Utilities: Cable Available, Electricity Available, High Speed Internet
- Water Source: Well
Property and Assessments
- Home Warranty: Yes
- Property Condition: Resale
Green Features
Lot Information
- Above Grade Finished Area: 2000
- Lot Features: Private
Multi Family
- Number of Units To Be Built: Square Feet
Rental
Rent Information
- Land Lease: Yes
Public Records for 4036 Sutton Road
Tax Record
- 23$511.65 ($42.64 / month)
Home Facts
- Beds3
- Baths2
- Total Finished SqFt2,000 SqFt
- Above Grade Finished2,000 SqFt
- StoriesOne
- Lot Size2.4200 Acres
- StyleManufactured Home,Single Family Residence
- Year Built2000
- APN12025 000044
- CountyHall
Similar Homes
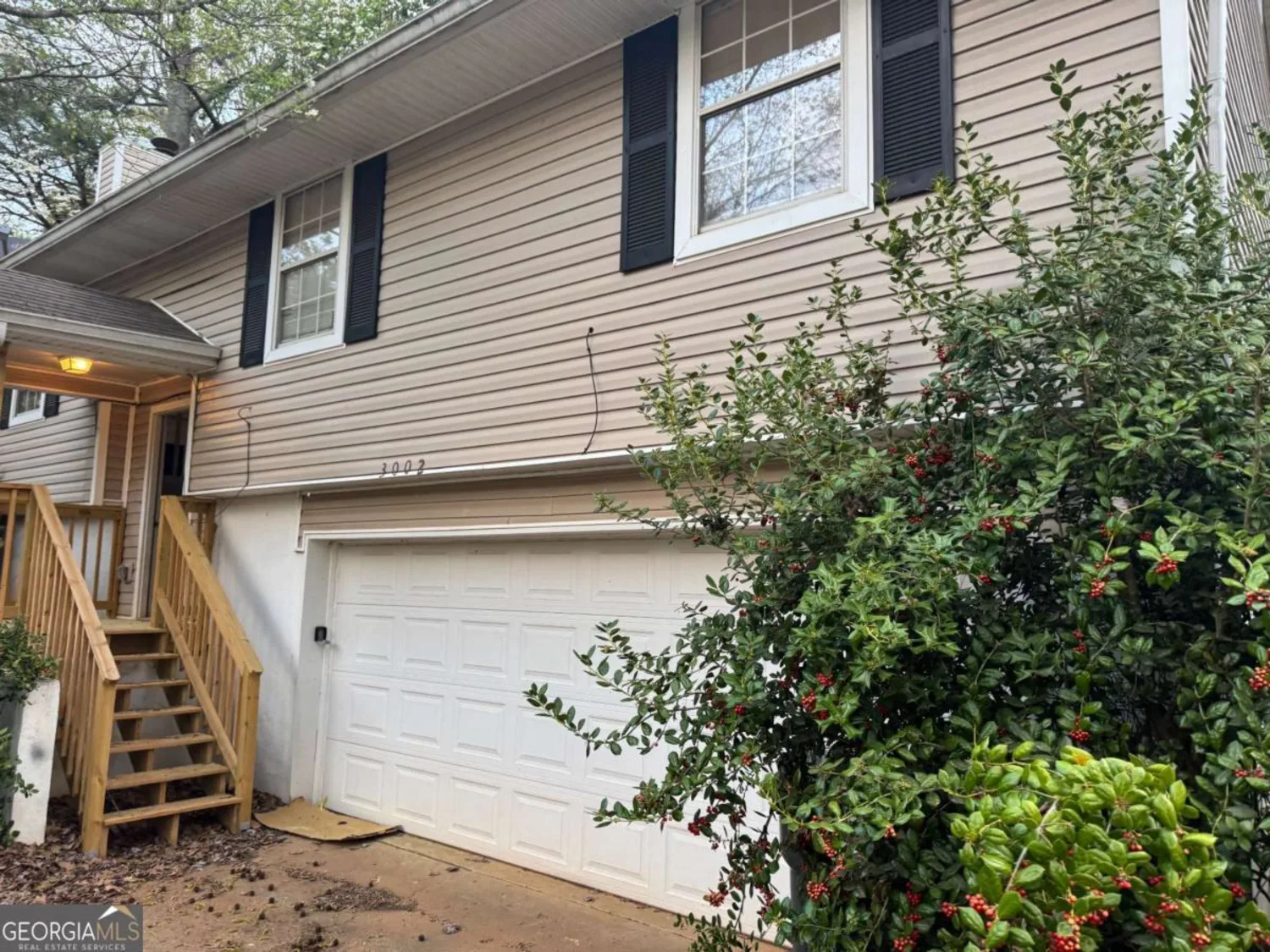
3002 Willow Ridge Circle SW
Gainesville, GA 30504
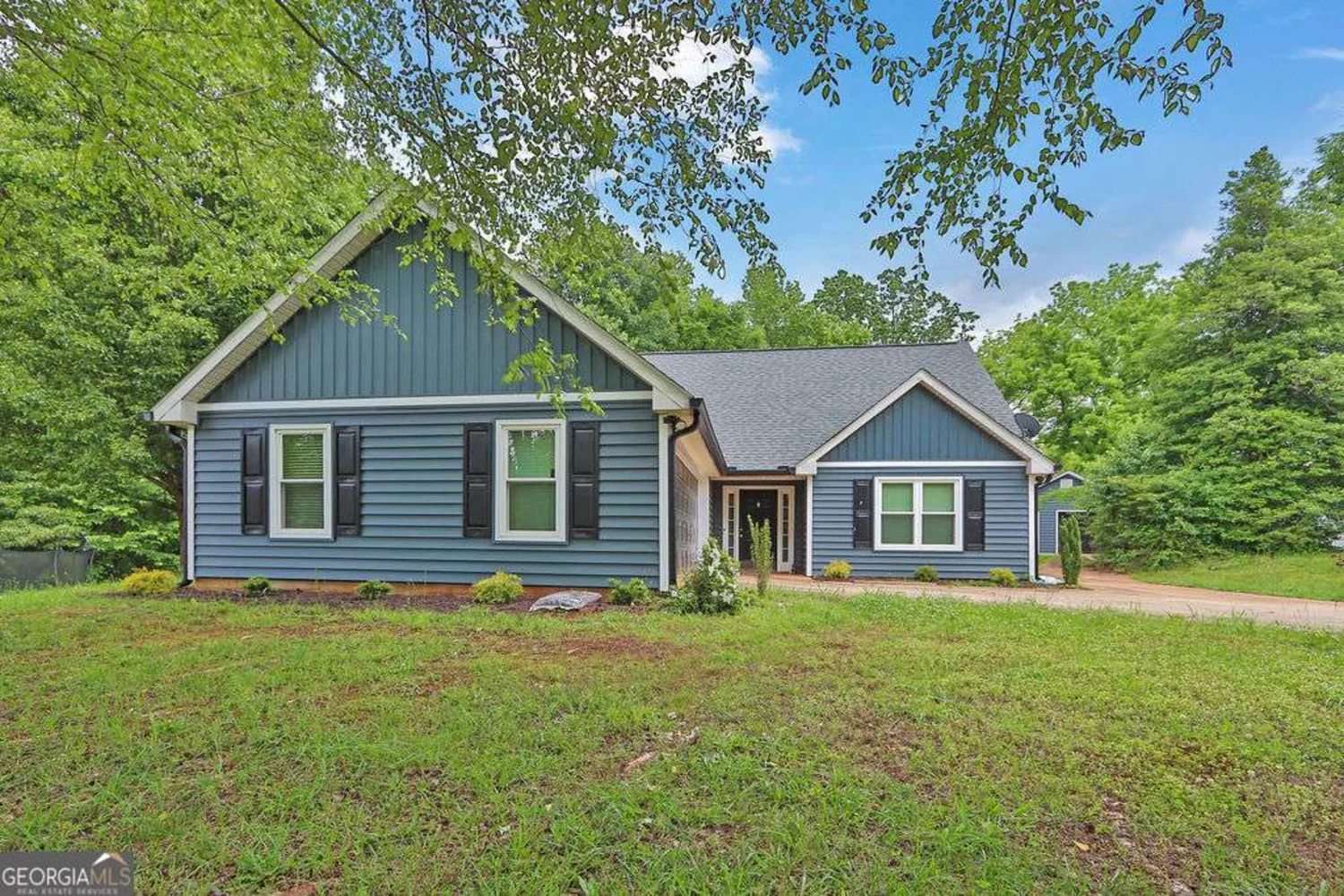
5166 Huntingford Drive
Gainesville, GA 30507
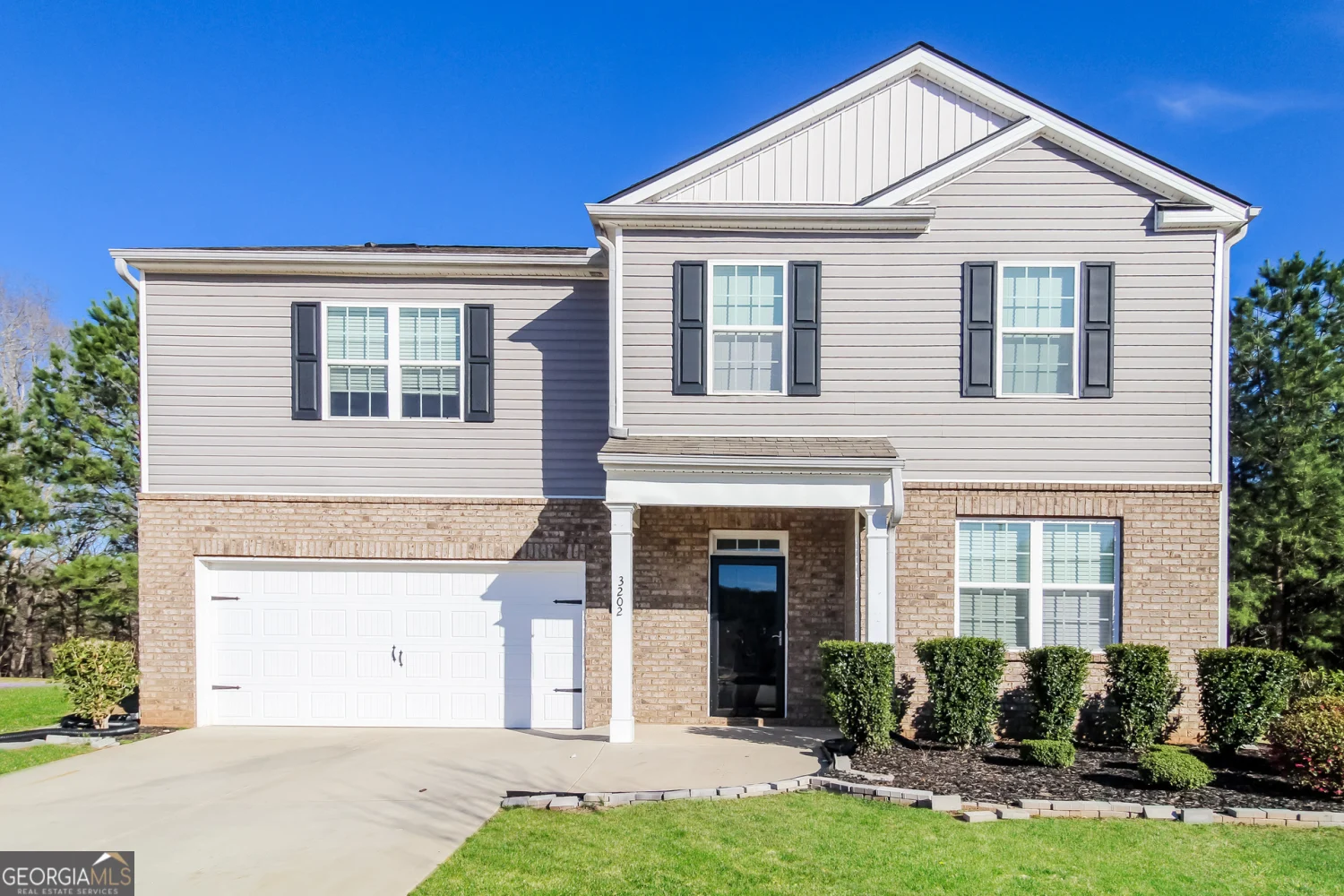
3202 Heritage Glen Drive
Gainesville, GA 30507
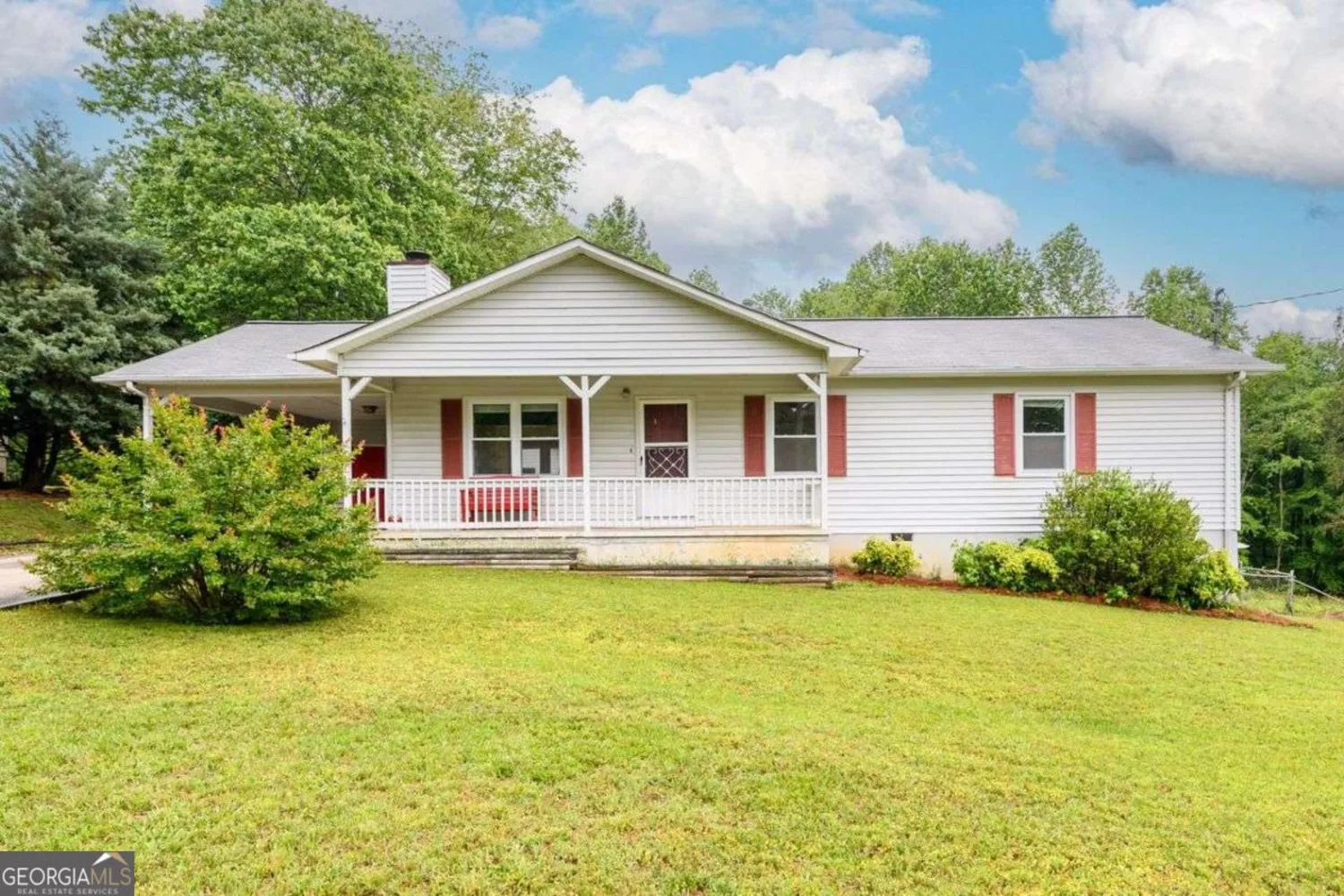
2977 ROGERS Drive
Gainesville, GA 30506
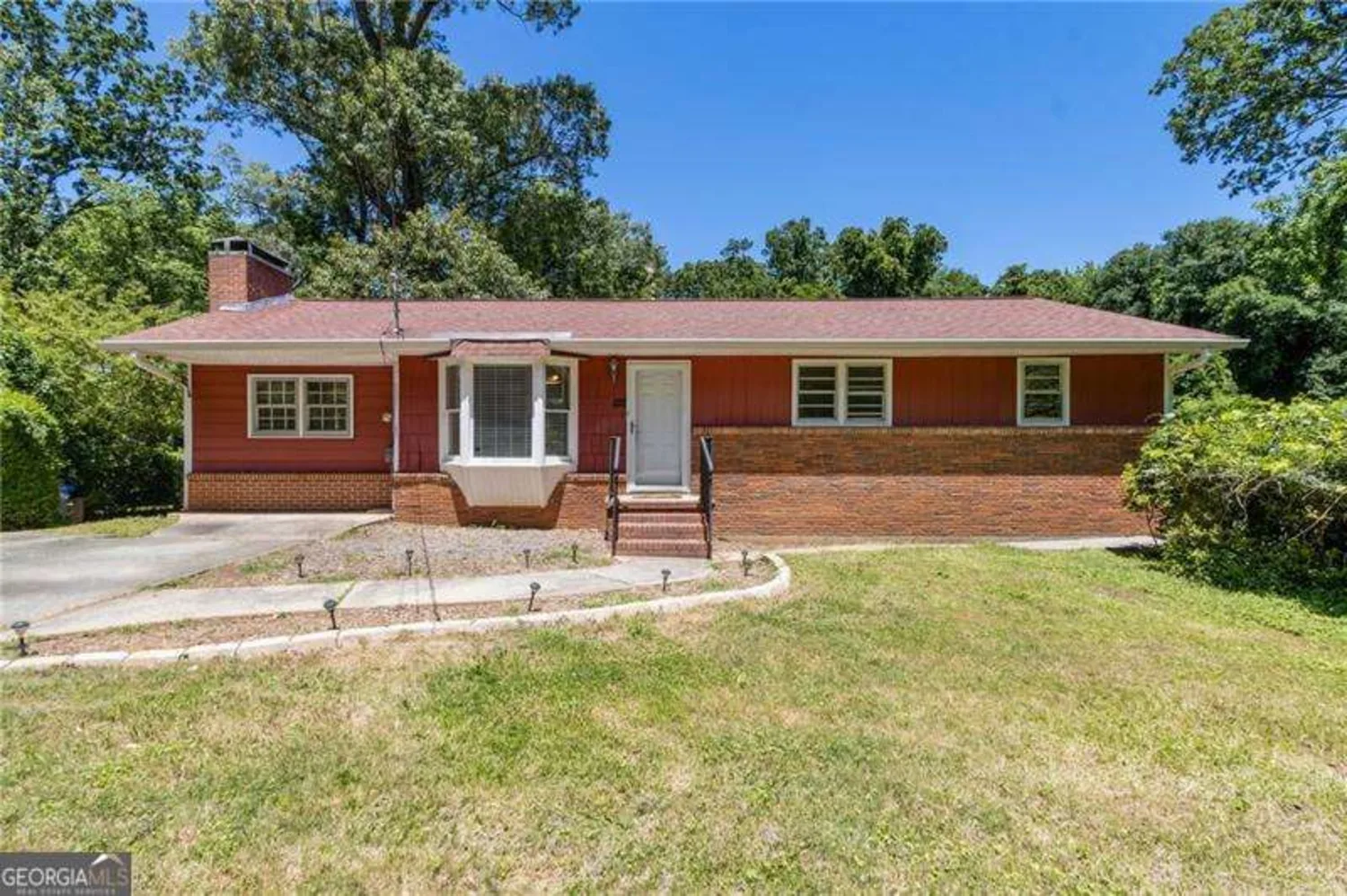
128 Mountain View Drive
Gainesville, GA 30501
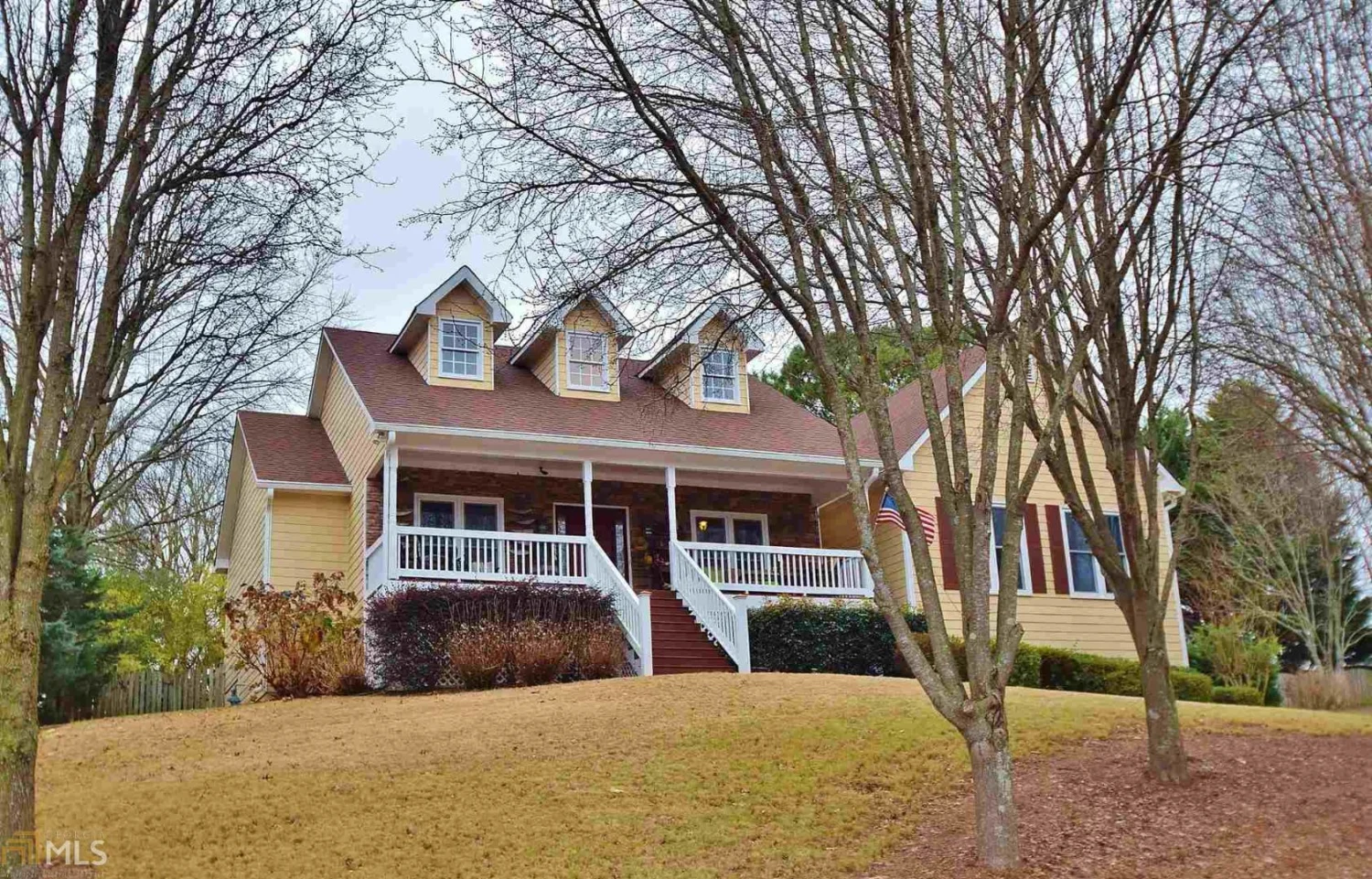
8490 Anchor On Lanier Court
Gainesville, GA 30506
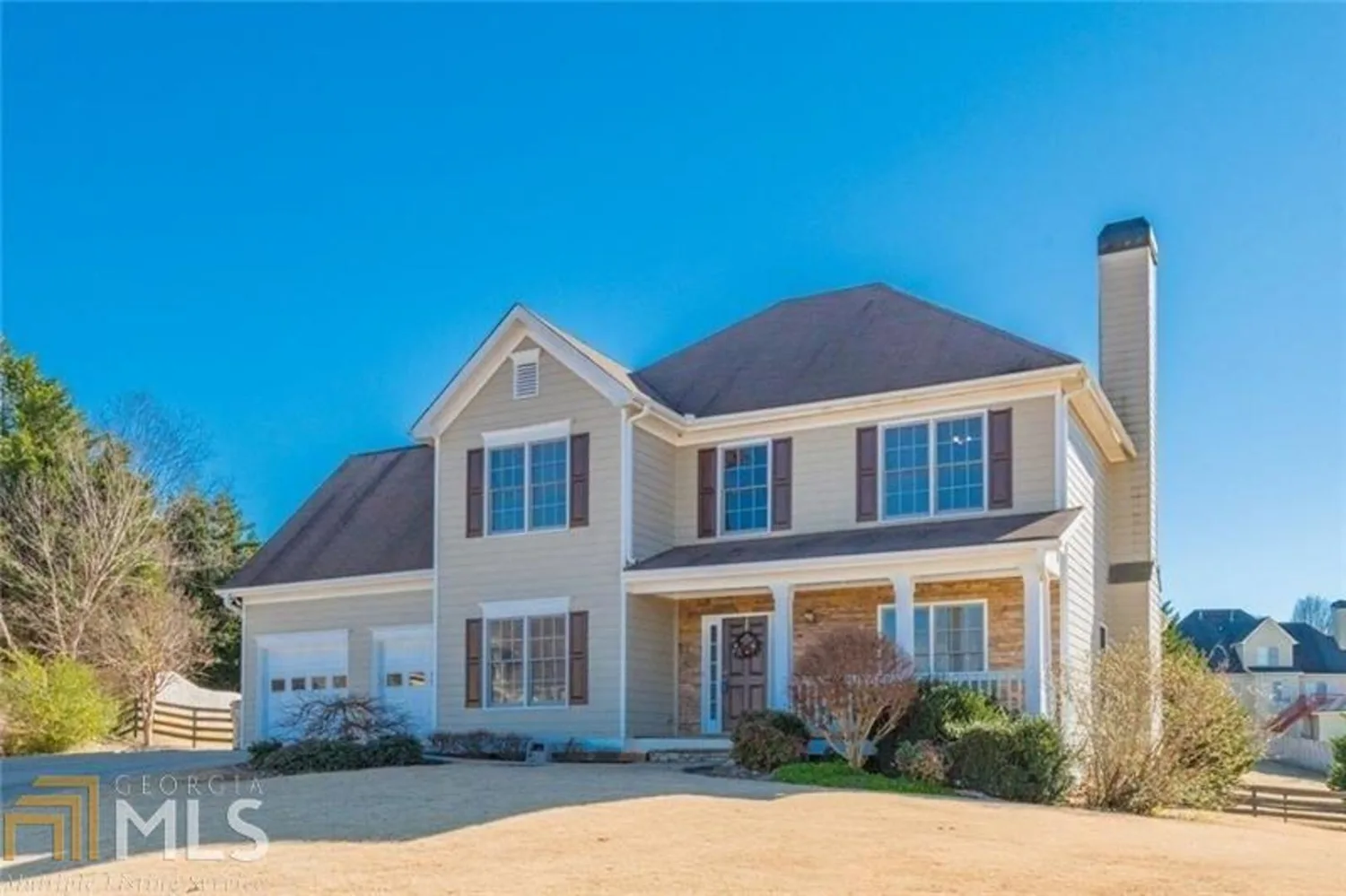
8660 Stone River Drive
Gainesville, GA 30506
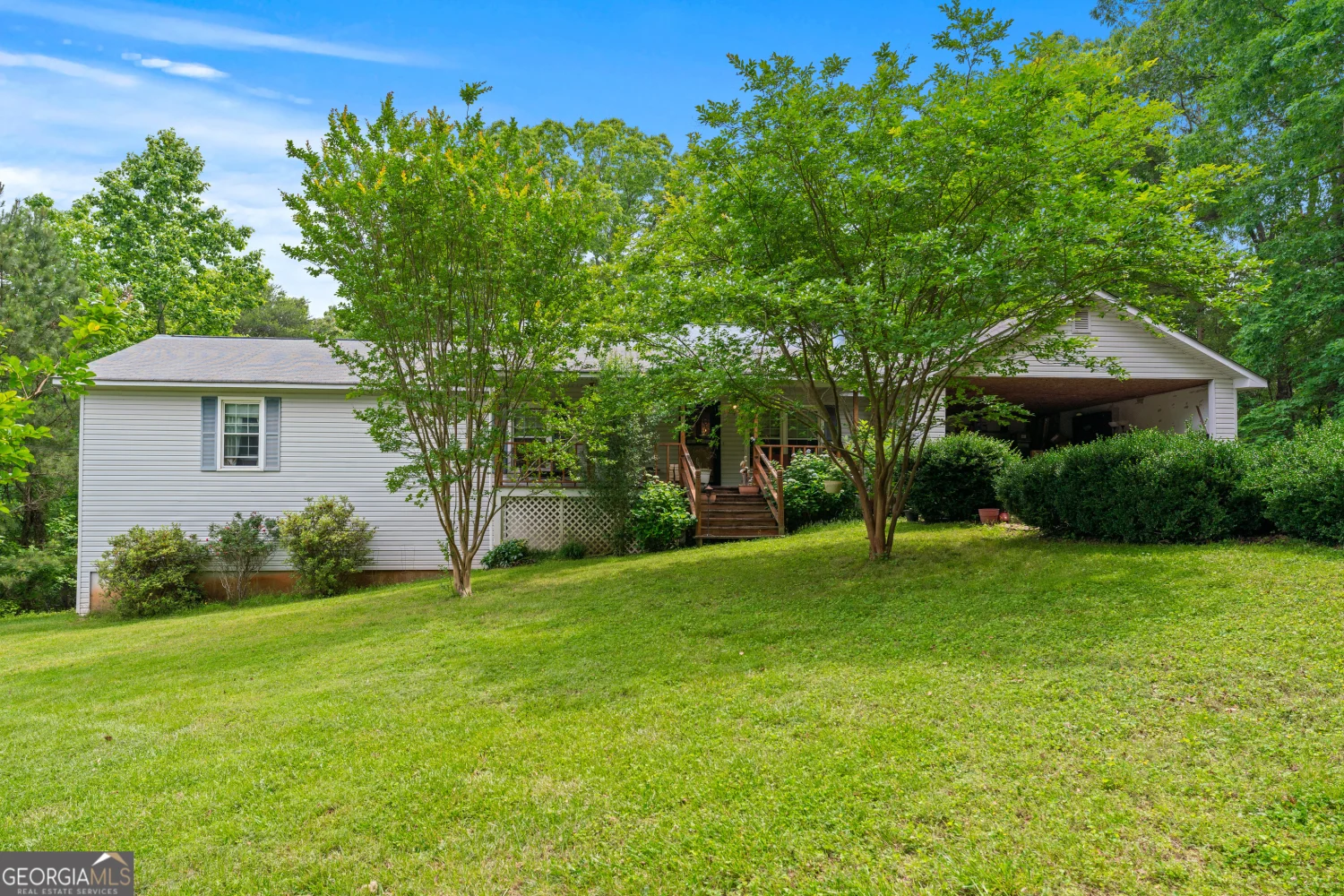
1546 Walter Stover Road
Gainesville, GA 30501

