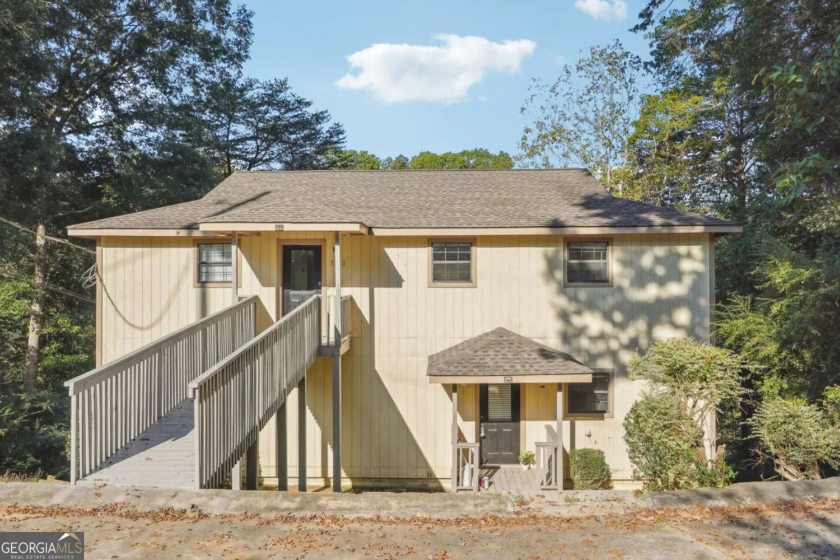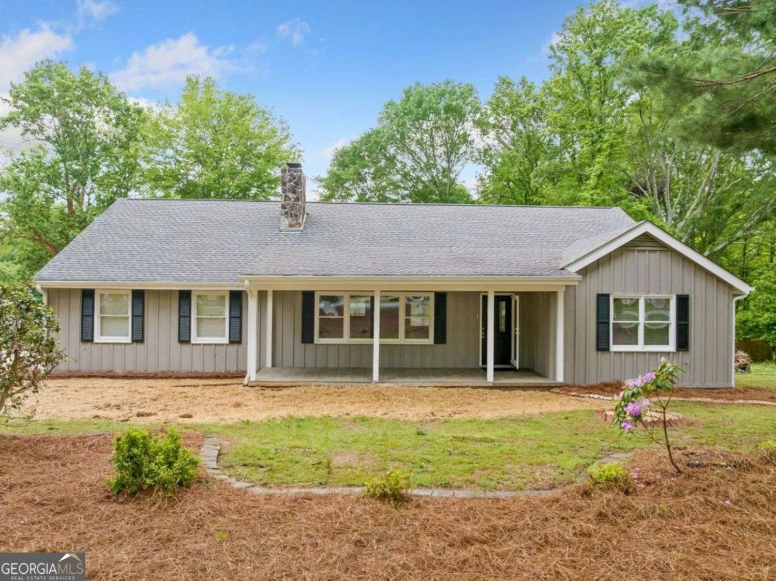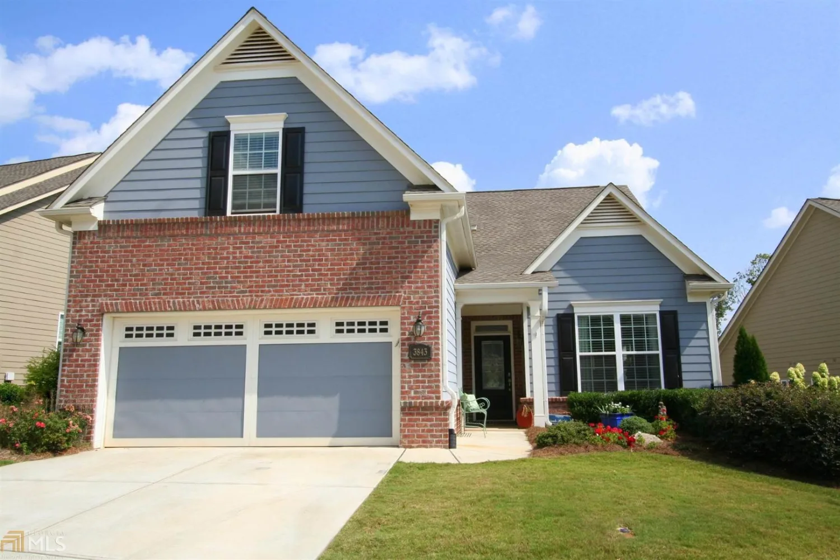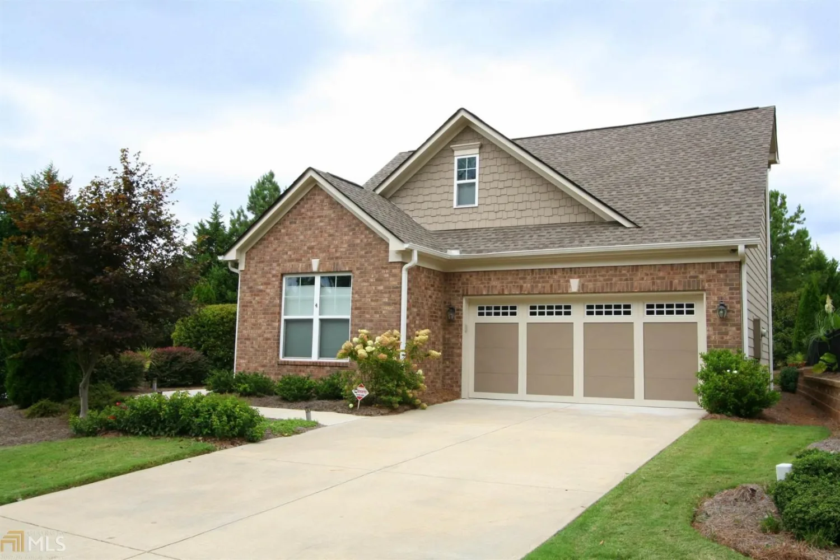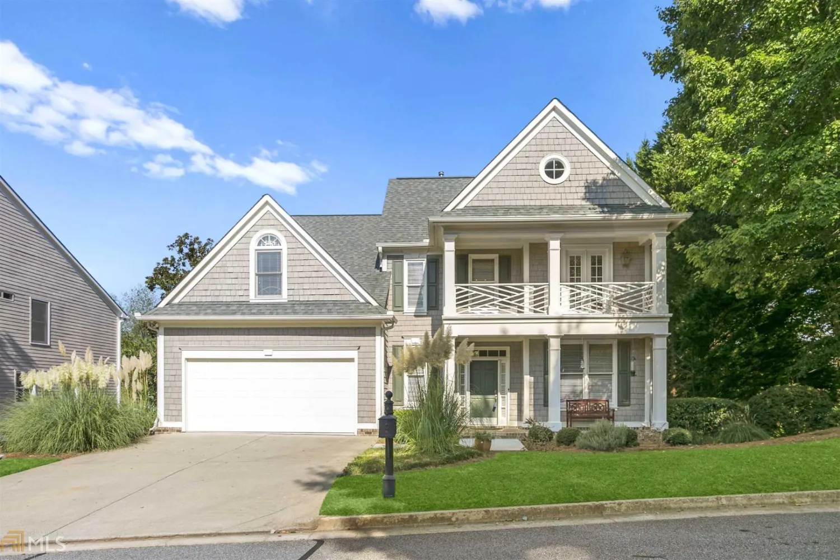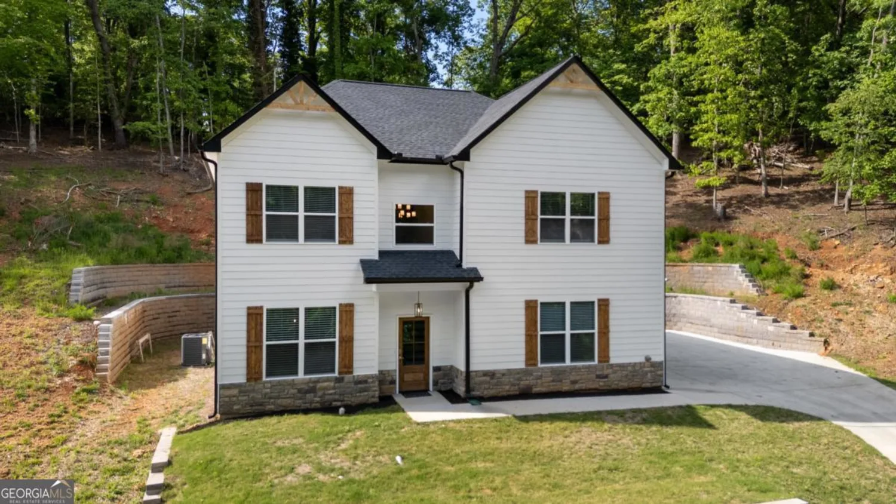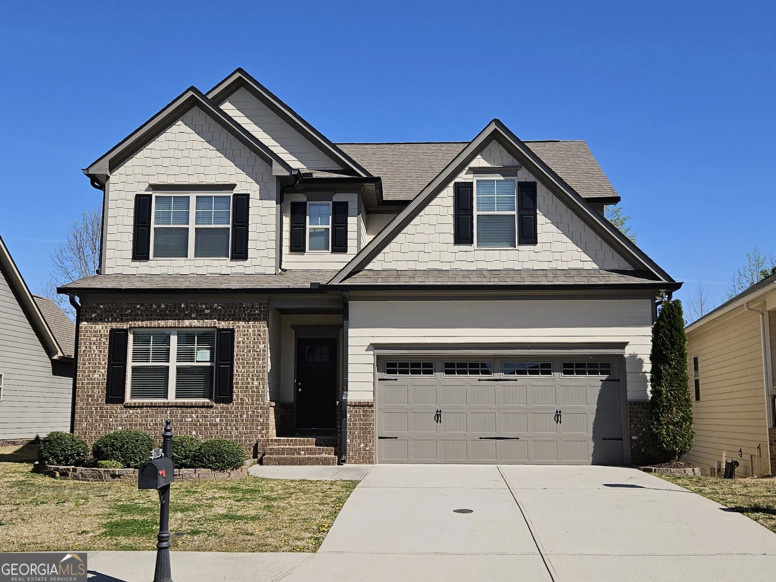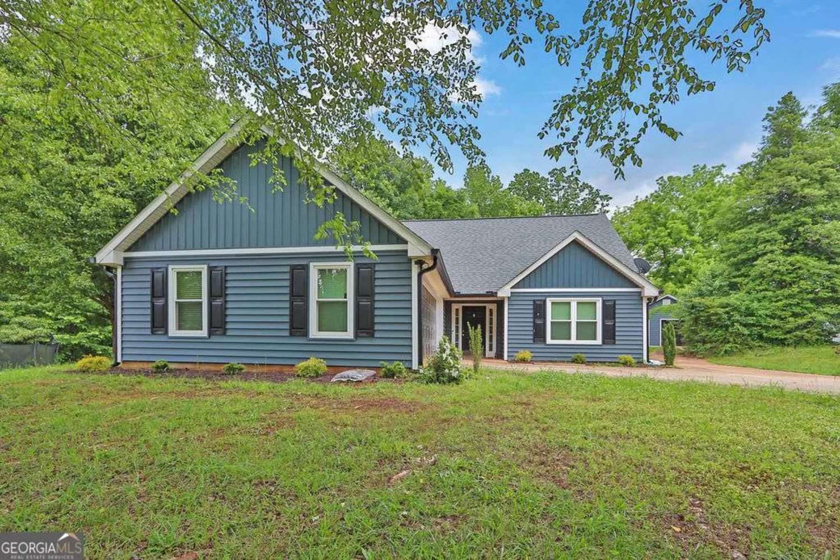1546 walter stover roadGainesville, GA 30501
1546 walter stover roadGainesville, GA 30501
Description
Craving the serenity of country living without sacrificing city convenience? This is the opportunity you've been waiting for! Just 10 minutes from downtown Gainesville, this hidden gem offers the feel of a private mountain retreat-surrounded by towering trees, peaceful nature, and undeniable charm. Step inside to a warm, inviting family room that sets the stage for cozy evenings by the fireplace, shared laughter, and unforgettable memories. The open-concept dining area flows effortlessly into the kitchen, creating the perfect space for gathering, entertaining, and everyday living. Downstairs, the finished basement features three versatile rooms and a full bathroom-ideal for a guest suite, home office, creative studio, or rental opportunity. And with no HOA and zero restrictions, you've got the freedom to turn this property into whatever your heart desires-your forever home, a weekend escape, or an income-producing retreat. This home is being sold as-is, ready for your personal touch. Bring your vision, your dreams, and a little imagination-and watch this countryside sanctuary come to life. Craving the serenity of country living without sacrificing city convenience? This is the opportunity you've been waiting for! Just 10 minutes from downtown Gainesville, this hidden gem offers the feel of a private mountain retreat-surrounded by towering trees, peaceful nature, and undeniable charm. Step inside to a warm, inviting family room that sets the stage for cozy evenings by the fireplace, shared laughter, and unforgettable memories. The open-concept dining area flows effortlessly into the kitchen, creating the perfect space for gathering, entertaining, and everyday living. Downstairs, the finished basement features three versatile rooms and a full bathroom-ideal for a guest suite, home office, creative studio, or rental opportunity. And with no HOA and zero restrictions, you've got the freedom to turn this property into whatever your heart desires-your forever home, a weekend escape, or an income-producing retreat. This home is being sold as-is, ready for your personal touch. Bring your vision, your dreams, and a little imagination-and watch this countryside sanctuary come to life. Schedule your private tour today!
Property Details for 1546 Walter Stover Road
- Subdivision ComplexNone
- Architectural StyleRanch
- Num Of Parking Spaces2
- Parking FeaturesCarport
- Property AttachedYes
LISTING UPDATED:
- StatusActive
- MLS #10512150
- Days on Site0
- Taxes$3,615 / year
- MLS TypeResidential
- Year Built1989
- Lot Size1.64 Acres
- CountryHall
LISTING UPDATED:
- StatusActive
- MLS #10512150
- Days on Site0
- Taxes$3,615 / year
- MLS TypeResidential
- Year Built1989
- Lot Size1.64 Acres
- CountryHall
Building Information for 1546 Walter Stover Road
- StoriesOne
- Year Built1989
- Lot Size1.6400 Acres
Payment Calculator
Term
Interest
Home Price
Down Payment
The Payment Calculator is for illustrative purposes only. Read More
Property Information for 1546 Walter Stover Road
Summary
Location and General Information
- Community Features: None
- Directions: From Pine Valley rd make a right on Walter Stover rd, the house is behind the blue house. When you see the for-sale sign keep driving straight.
- Coordinates: 34.330018,-83.79385
School Information
- Elementary School: Riverbend
- Middle School: North Hall
- High School: North Hall
Taxes and HOA Information
- Parcel Number: 09121 000015
- Tax Year: 2024
- Association Fee Includes: None
Virtual Tour
Parking
- Open Parking: No
Interior and Exterior Features
Interior Features
- Cooling: Ceiling Fan(s), Central Air
- Heating: Forced Air, Natural Gas
- Appliances: Dishwasher, Oven/Range (Combo), Refrigerator
- Basement: Bath Finished, Daylight, Exterior Entry, Finished, Interior Entry
- Fireplace Features: Family Room, Gas Log
- Flooring: Carpet, Laminate
- Interior Features: Master On Main Level, Vaulted Ceiling(s), Walk-In Closet(s)
- Levels/Stories: One
- Kitchen Features: Breakfast Bar, Solid Surface Counters, Walk-in Pantry
- Foundation: Slab
- Main Bedrooms: 3
- Bathrooms Total Integer: 3
- Main Full Baths: 2
- Bathrooms Total Decimal: 3
Exterior Features
- Construction Materials: Vinyl Siding
- Fencing: Chain Link
- Patio And Porch Features: Deck, Porch
- Roof Type: Other
- Security Features: Carbon Monoxide Detector(s), Smoke Detector(s)
- Laundry Features: Other
- Pool Private: No
Property
Utilities
- Sewer: Septic Tank
- Utilities: Cable Available, Electricity Available, Natural Gas Available, Water Available
- Water Source: Well
Property and Assessments
- Home Warranty: Yes
- Property Condition: Resale
Green Features
Lot Information
- Above Grade Finished Area: 2081
- Common Walls: No Common Walls
- Lot Features: Level, Private
Multi Family
- Number of Units To Be Built: Square Feet
Rental
Rent Information
- Land Lease: Yes
Public Records for 1546 Walter Stover Road
Tax Record
- 2024$3,615.00 ($301.25 / month)
Home Facts
- Beds3
- Baths3
- Total Finished SqFt2,081 SqFt
- Above Grade Finished2,081 SqFt
- StoriesOne
- Lot Size1.6400 Acres
- StyleSingle Family Residence
- Year Built1989
- APN09121 000015
- CountyHall
- Fireplaces1


