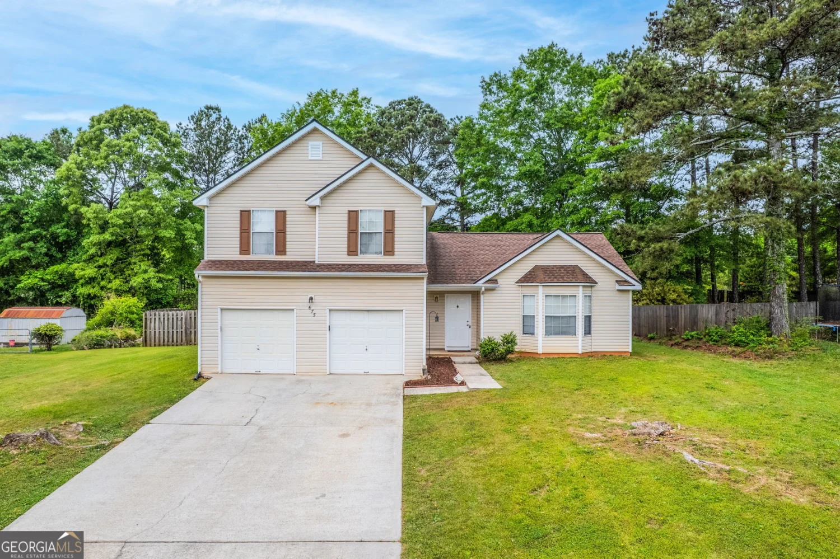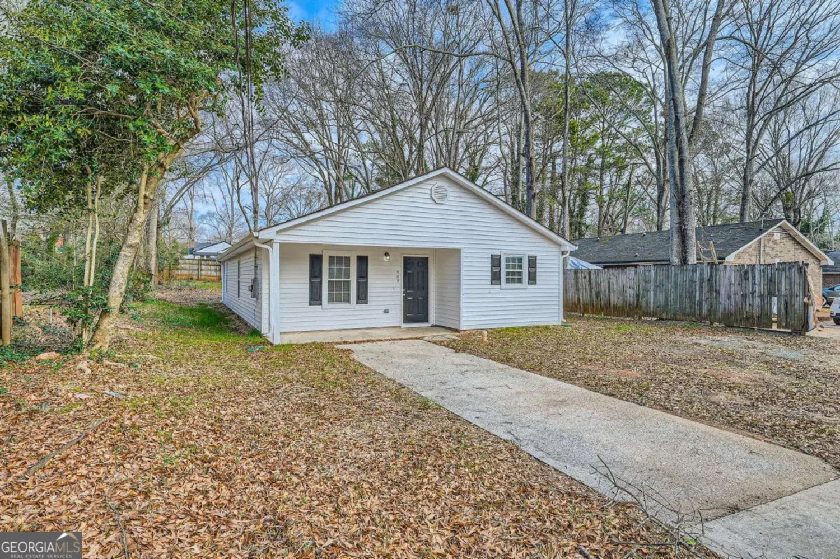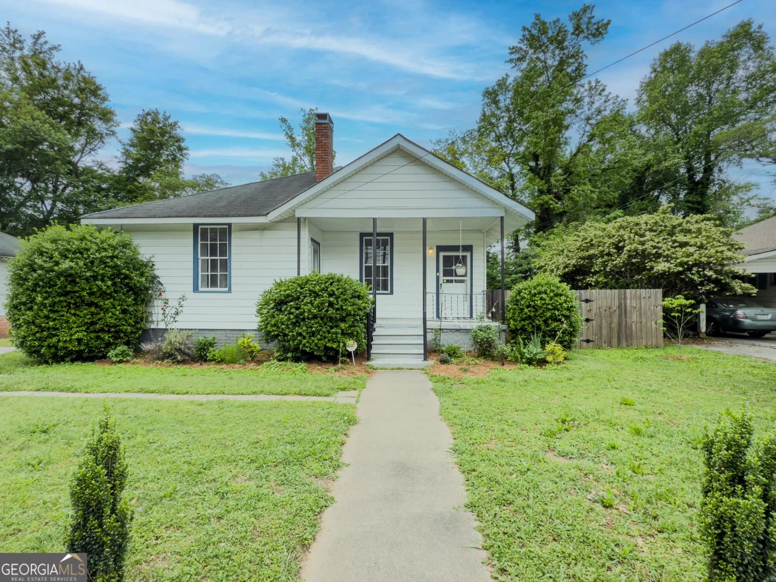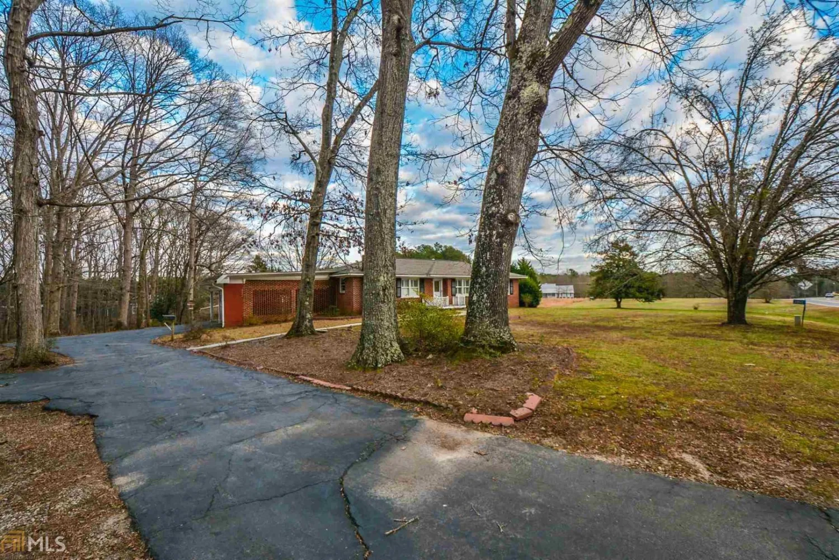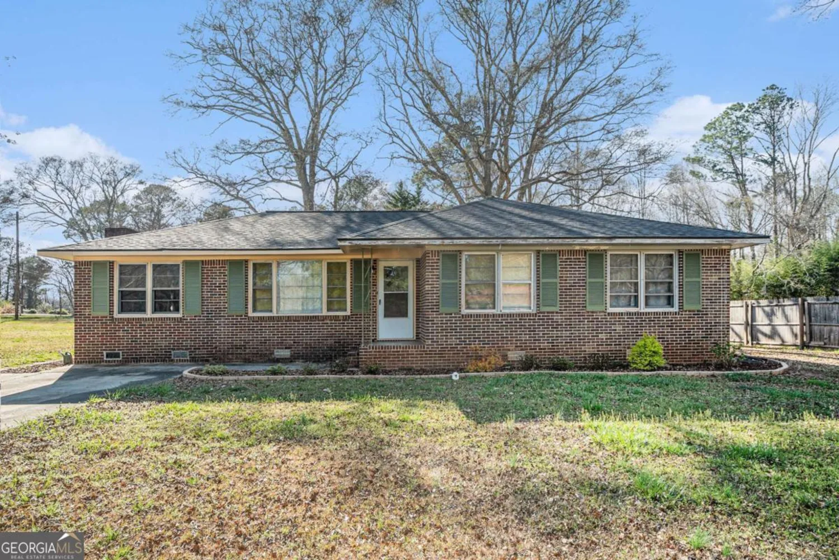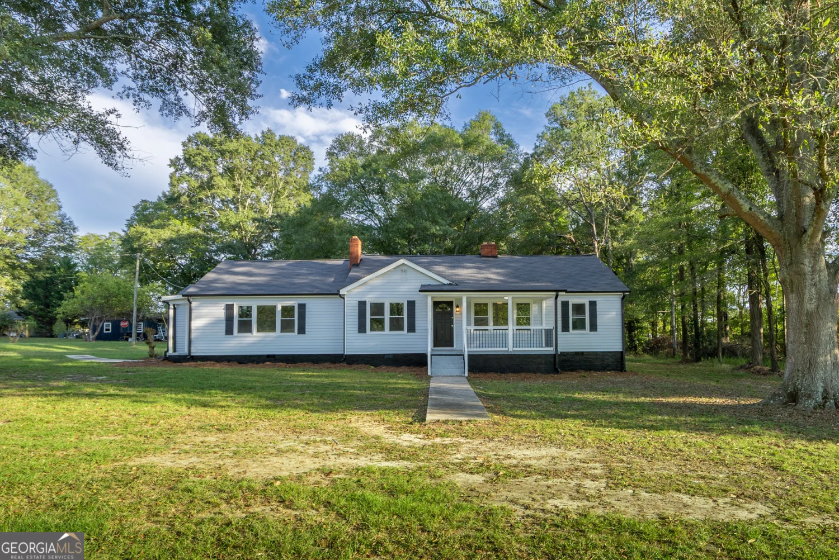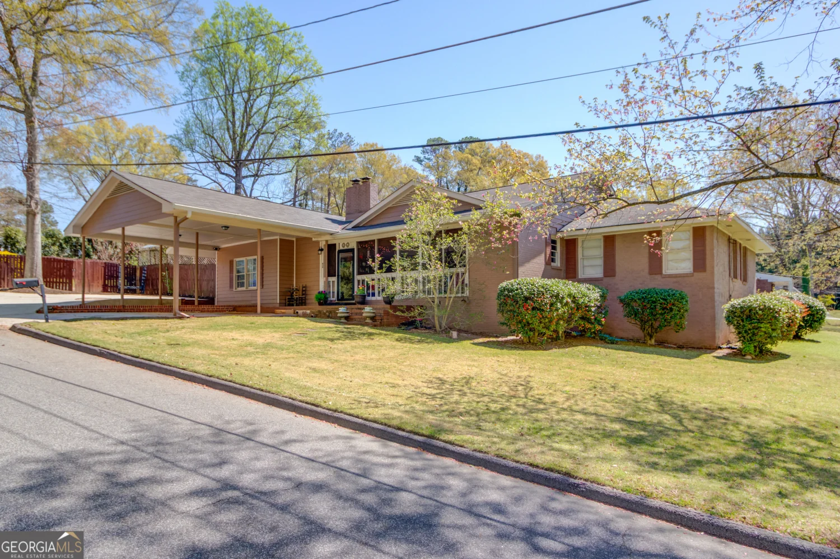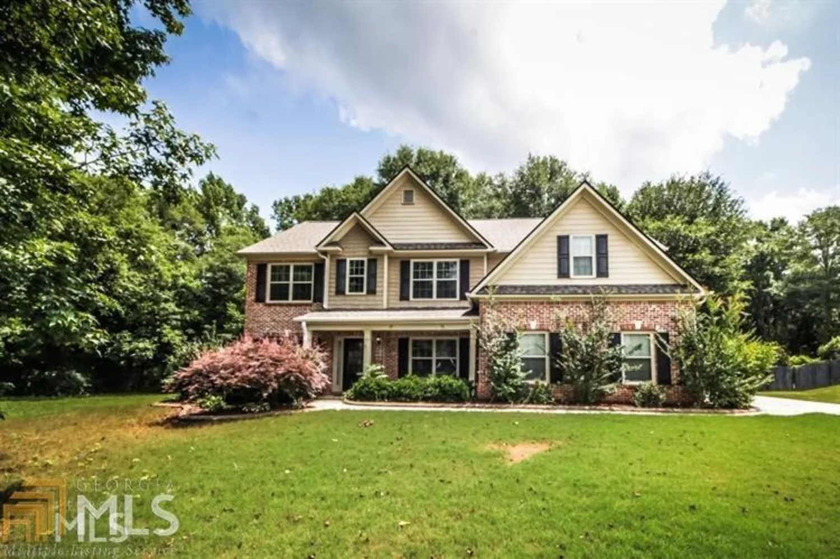1560 lakeland driveMonroe, GA 30656
1560 lakeland driveMonroe, GA 30656
Description
Recently renovated lakefront home in high-end gated community! New carpet throughout, fresh interior paint including garage, new roof! This home has an abundance of entertaining space on main level w/ eat in kitchen, separate dining room, formal & informal living space. Upstairs includes large owners suite with keeping room, spacious closet, updated bath and gorgeous views of the lake! large secondary bedrooms, 3 car attached garage, and private backyard! Priced to sell!
Property Details for 1560 Lakeland Drive
- Subdivision ComplexBradley Gin
- Architectural StyleBrick/Frame, Traditional
- Num Of Parking Spaces3
- Parking FeaturesAttached, Garage Door Opener, Kitchen Level, Side/Rear Entrance
- Property AttachedNo
LISTING UPDATED:
- StatusClosed
- MLS #8502265
- Days on Site1
- Taxes$3,546.05 / year
- MLS TypeResidential
- Year Built2006
- Lot Size1.01 Acres
- CountryWalton
LISTING UPDATED:
- StatusClosed
- MLS #8502265
- Days on Site1
- Taxes$3,546.05 / year
- MLS TypeResidential
- Year Built2006
- Lot Size1.01 Acres
- CountryWalton
Building Information for 1560 Lakeland Drive
- StoriesTwo
- Year Built2006
- Lot Size1.0100 Acres
Payment Calculator
Term
Interest
Home Price
Down Payment
The Payment Calculator is for illustrative purposes only. Read More
Property Information for 1560 Lakeland Drive
Summary
Location and General Information
- Community Features: Gated, Lake, Sidewalks
- Directions: Hwy 78 toward Athens to left on Bradley Gin Rd. to left into subdivision. Must have gate code to get in neighborhood.
- Coordinates: 33.865206,-83.621379
School Information
- Elementary School: Monroe
- Middle School: Carver
- High School: Monroe Area
Taxes and HOA Information
- Parcel Number: N177A017
- Tax Year: 2017
- Association Fee Includes: None
- Tax Lot: 17
Virtual Tour
Parking
- Open Parking: No
Interior and Exterior Features
Interior Features
- Cooling: Electric, Ceiling Fan(s), Central Air
- Heating: Electric, Heat Pump
- Appliances: Dishwasher, Refrigerator
- Basement: Bath/Stubbed, Daylight, Interior Entry, Exterior Entry, Full
- Flooring: Carpet, Hardwood
- Interior Features: Tray Ceiling(s), Vaulted Ceiling(s), High Ceilings, Double Vanity, Entrance Foyer, Soaking Tub, Separate Shower, Walk-In Closet(s), Split Bedroom Plan
- Levels/Stories: Two
- Total Half Baths: 1
- Bathrooms Total Integer: 3
- Bathrooms Total Decimal: 2
Exterior Features
- Pool Private: No
Property
Utilities
- Sewer: Septic Tank
- Utilities: Underground Utilities, Cable Available
Property and Assessments
- Home Warranty: Yes
- Property Condition: Resale
Green Features
- Green Energy Efficient: Insulation, Thermostat
Lot Information
- Above Grade Finished Area: 2600
- Lot Features: Corner Lot, Level, Private
Multi Family
- Number of Units To Be Built: Square Feet
Rental
Rent Information
- Land Lease: Yes
Public Records for 1560 Lakeland Drive
Tax Record
- 2017$3,546.05 ($295.50 / month)
Home Facts
- Beds4
- Baths2
- Total Finished SqFt2,600 SqFt
- Above Grade Finished2,600 SqFt
- StoriesTwo
- Lot Size1.0100 Acres
- StyleSingle Family Residence
- Year Built2006
- APNN177A017
- CountyWalton
- Fireplaces1


