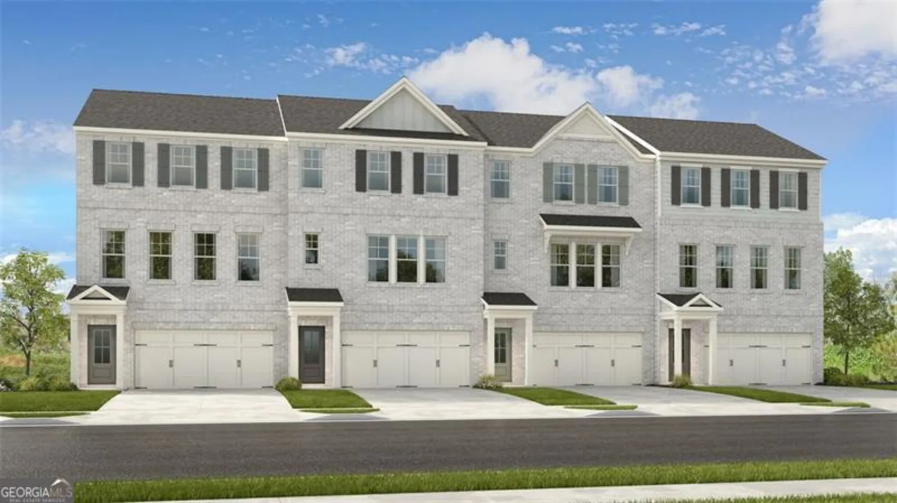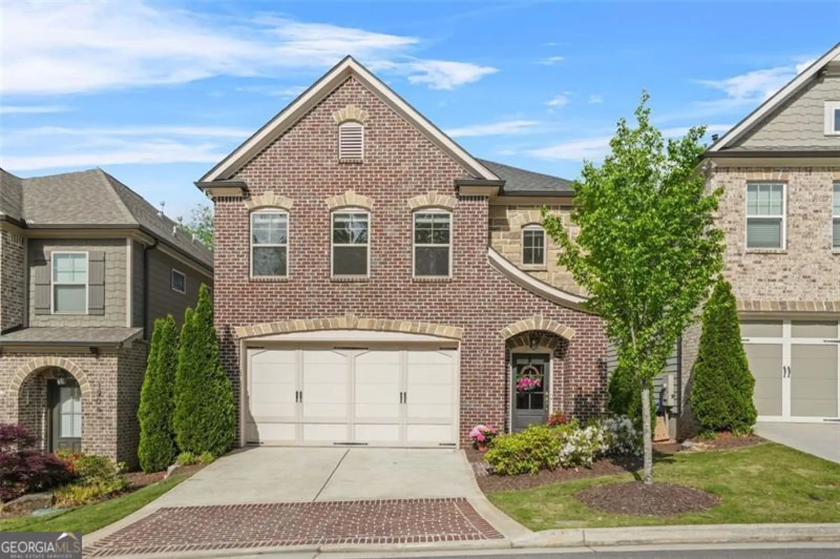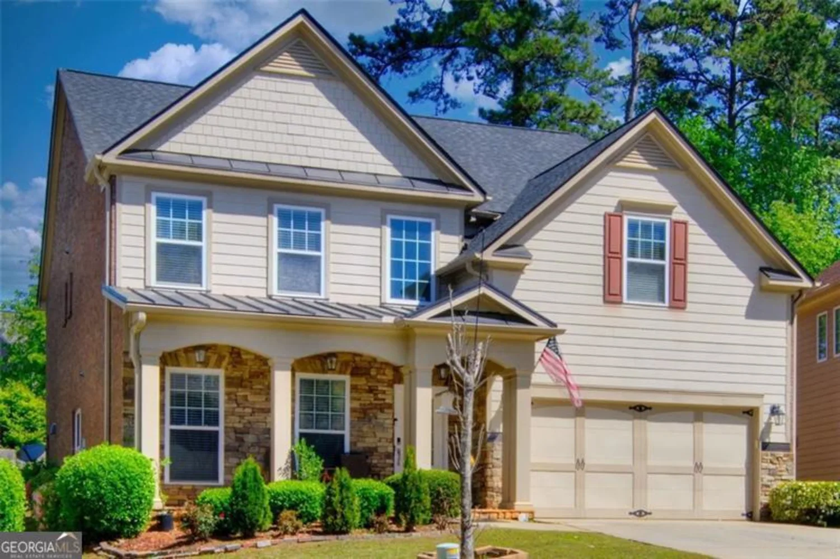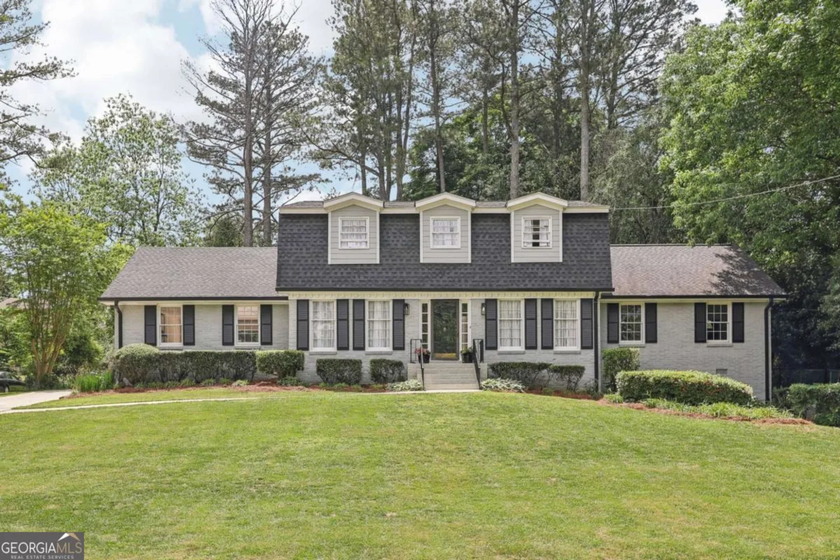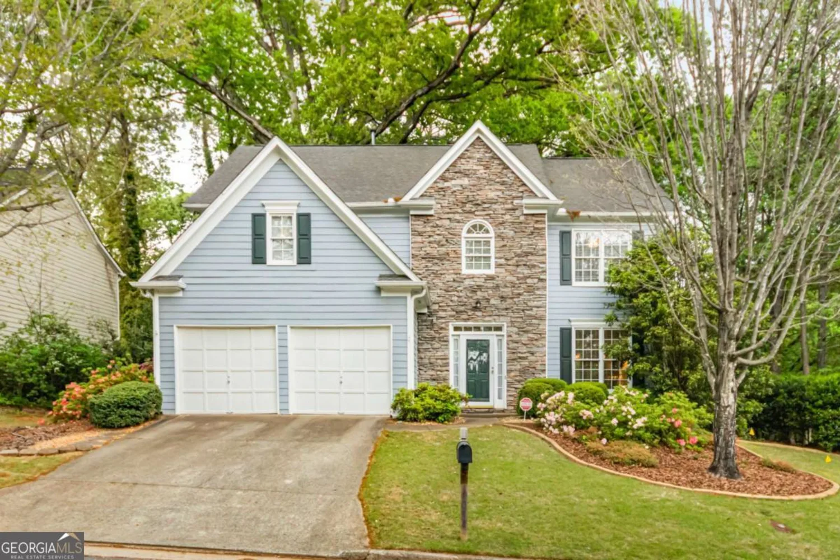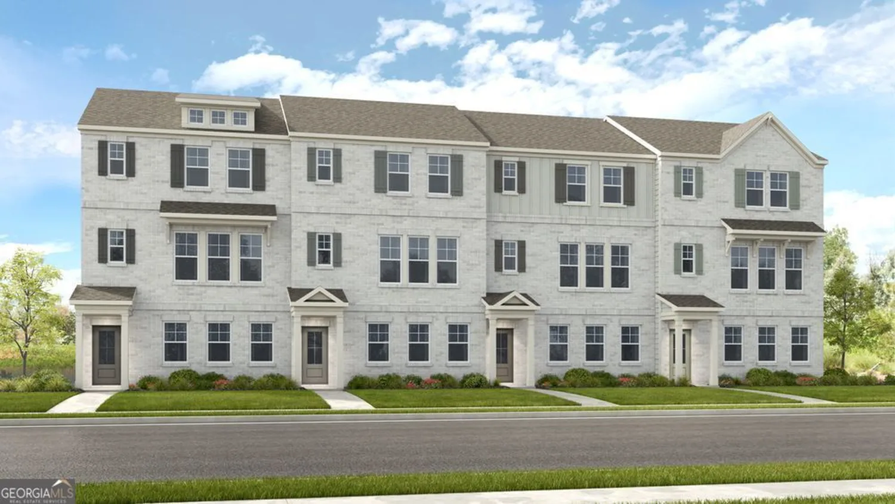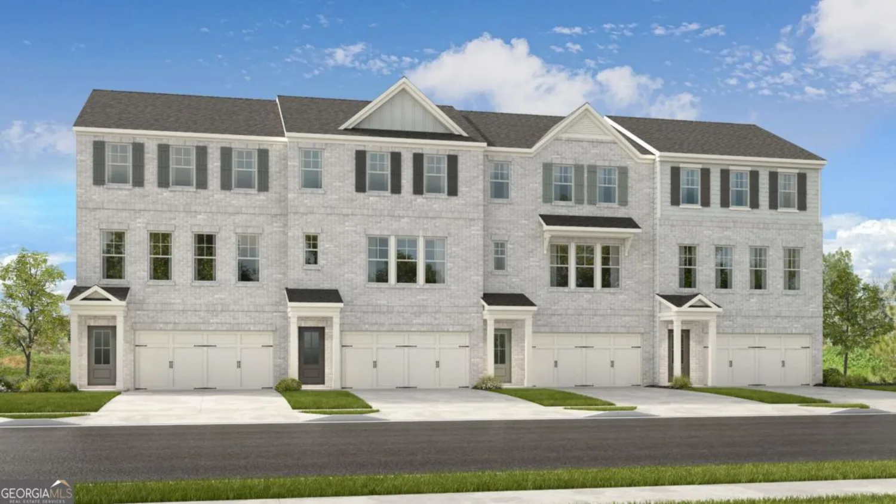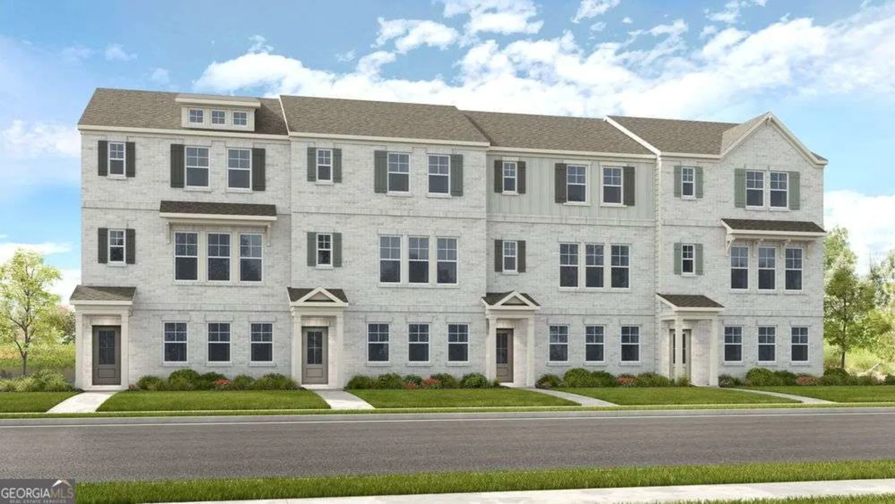3555 reevley lane 10Tucker, GA 30084
3555 reevley lane 10Tucker, GA 30084
Description
Piedmont floor plan, exuding the air of a romantic and refreshing retreat, life inside the charming Craftsman-inspired on a full basement by Paran Homes may seem like every day is a holiday. Piedmont offers loads of options so you can virtually transform this home to fit your familys unique needs, wishes and collective personality. From the moment you set foot inside the two-story foyer, you feel a sense of welcome thanks to a formal dining room to one side and formal living room on the other. 6K IN CLOSING COST WITH PREFERRED LENDER
Property Details for 3555 Reevley Lane 10
- Subdivision ComplexThe Woods Of Midvale
- Architectural StyleBrick Front, Craftsman
- ExteriorOther
- Parking FeaturesGarage
- Property AttachedNo
LISTING UPDATED:
- StatusClosed
- MLS #8503285
- Days on Site23
- MLS TypeResidential
- Year Built2018
- CountryDeKalb
LISTING UPDATED:
- StatusClosed
- MLS #8503285
- Days on Site23
- MLS TypeResidential
- Year Built2018
- CountryDeKalb
Building Information for 3555 Reevley Lane 10
- StoriesTwo
- Year Built2018
- Lot Size0.0000 Acres
Payment Calculator
Term
Interest
Home Price
Down Payment
The Payment Calculator is for illustrative purposes only. Read More
Property Information for 3555 Reevley Lane 10
Summary
Location and General Information
- Community Features: None
- Directions: From 285 take the LaVista Road Exit traveling outside the Perimeter. Continue down to Midvale Road Community will be on the right.
- Coordinates: 33.858541,-84.241108
School Information
- Elementary School: Midvale
- Middle School: Tucker
- High School: Tucker
Taxes and HOA Information
- Parcel Number: 18 229 03 155
- Tax Year: 2018
- Association Fee Includes: None
- Tax Lot: 10
Virtual Tour
Parking
- Open Parking: No
Interior and Exterior Features
Interior Features
- Cooling: Electric, Ceiling Fan(s), Central Air
- Heating: Electric
- Appliances: Dishwasher
- Basement: Full
- Fireplace Features: Factory Built
- Flooring: Carpet, Hardwood
- Interior Features: Tray Ceiling(s), High Ceilings, Double Vanity, Walk-In Closet(s)
- Levels/Stories: Two
- Kitchen Features: Breakfast Area
- Main Bedrooms: 1
- Bathrooms Total Integer: 4
- Main Full Baths: 1
- Bathrooms Total Decimal: 4
Exterior Features
- Construction Materials: Concrete
- Roof Type: Composition
- Laundry Features: Upper Level
- Pool Private: No
Property
Utilities
- Utilities: Sewer Connected
- Water Source: Public
Property and Assessments
- Home Warranty: Yes
- Property Condition: New Construction
Green Features
Lot Information
- Above Grade Finished Area: 3166
Multi Family
- # Of Units In Community: 10
- Number of Units To Be Built: Square Feet
Rental
Rent Information
- Land Lease: Yes
Public Records for 3555 Reevley Lane 10
Tax Record
- 2018$0.00 ($0.00 / month)
Home Facts
- Beds5
- Baths4
- Total Finished SqFt3,166 SqFt
- Above Grade Finished3,166 SqFt
- StoriesTwo
- Lot Size0.0000 Acres
- StyleSingle Family Residence
- Year Built2018
- APN18 229 03 155
- CountyDeKalb
- Fireplaces1


