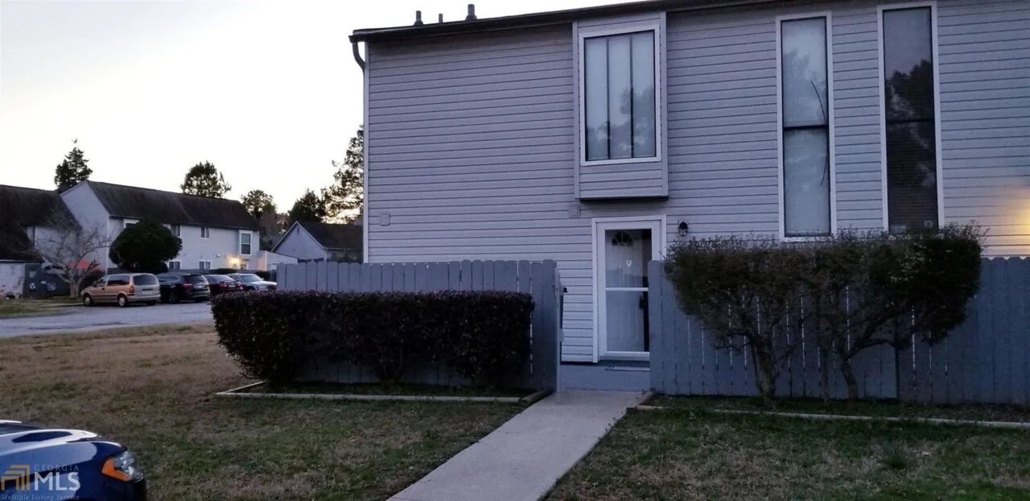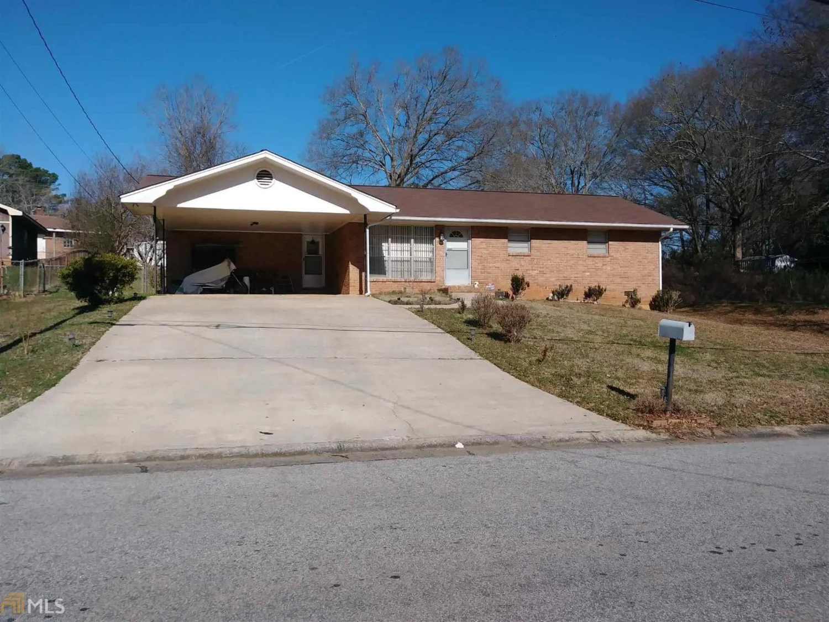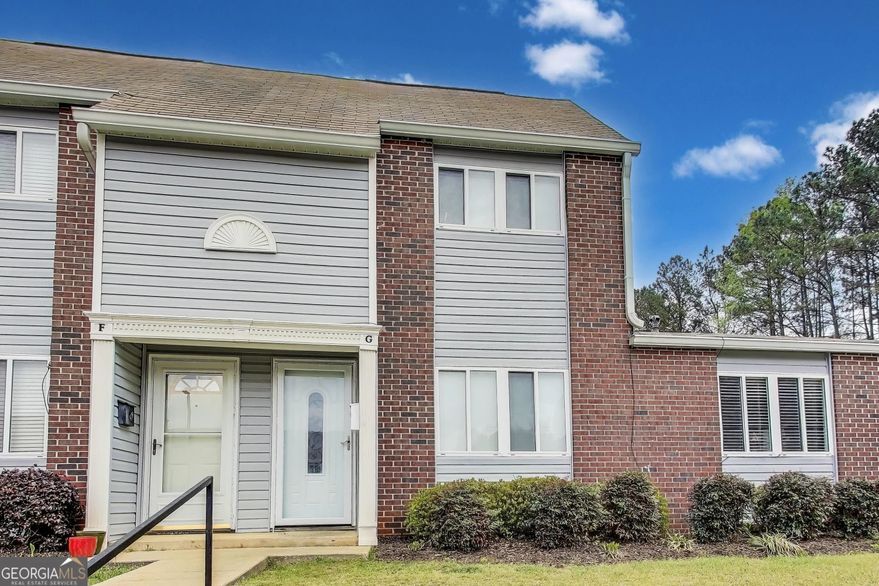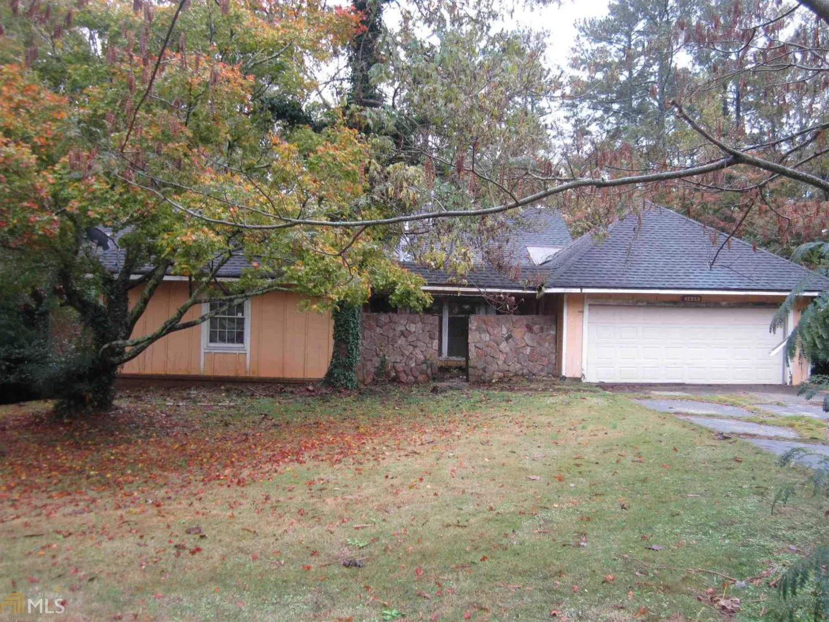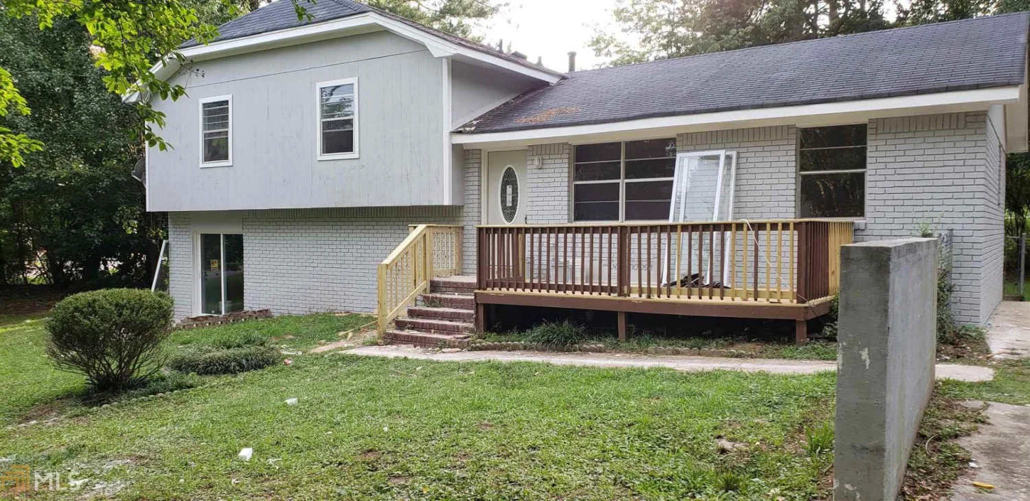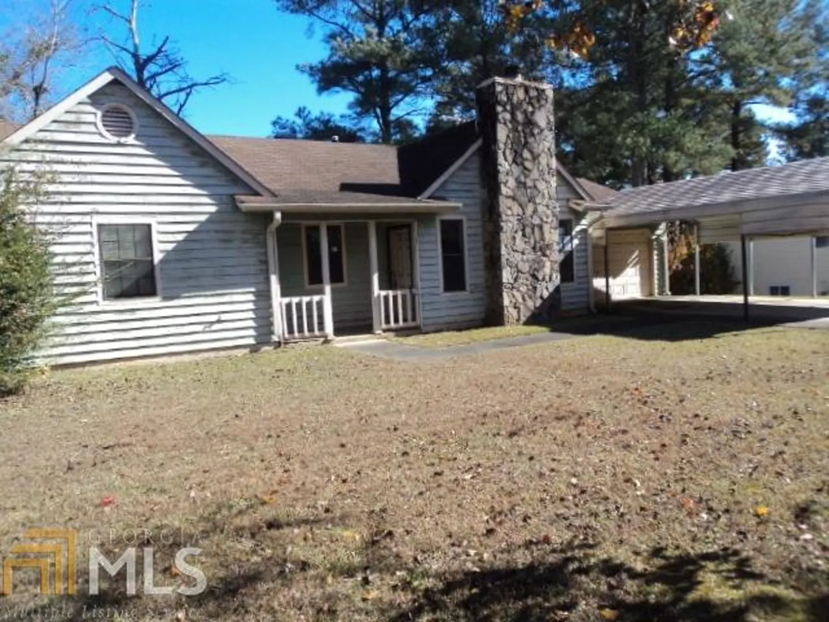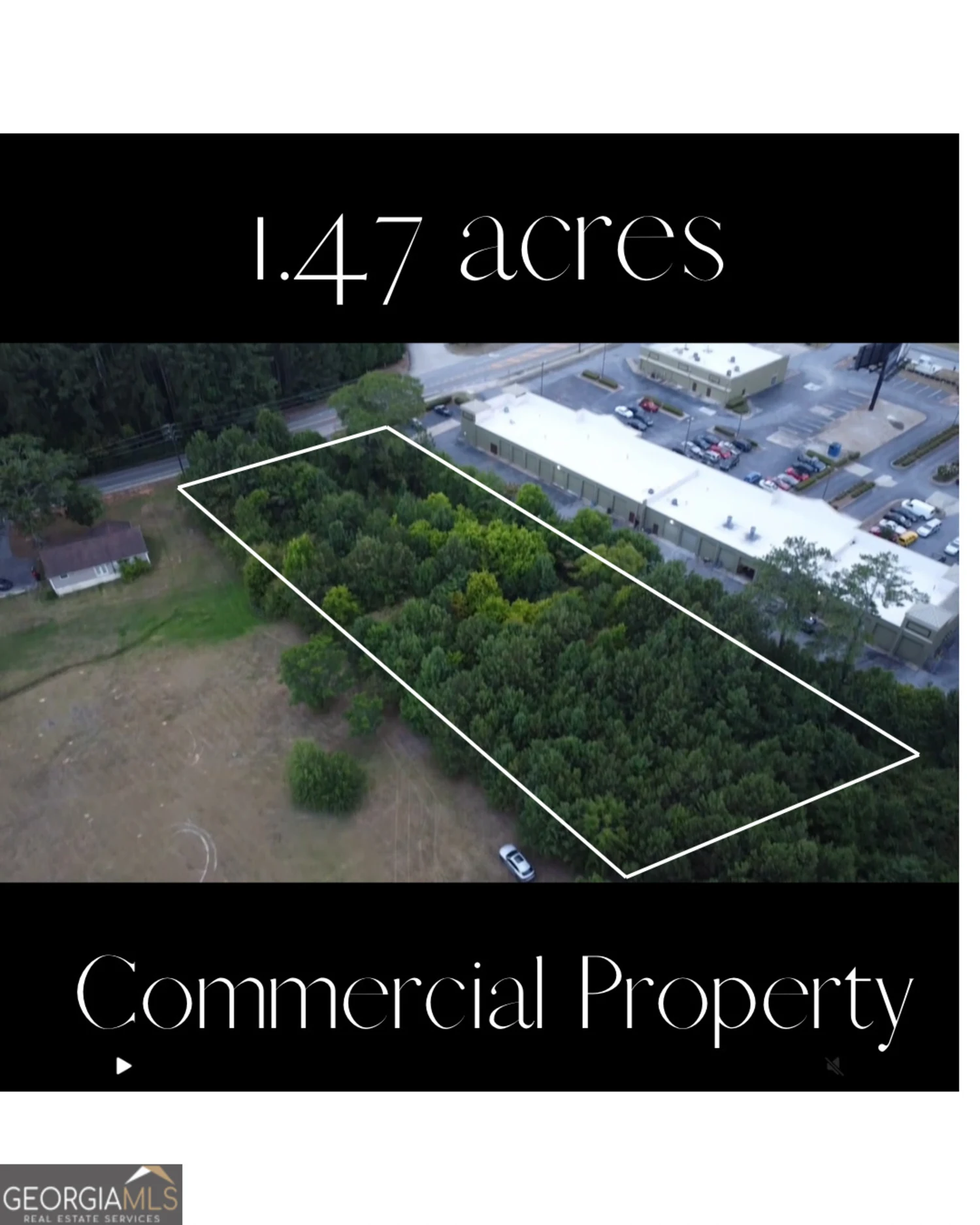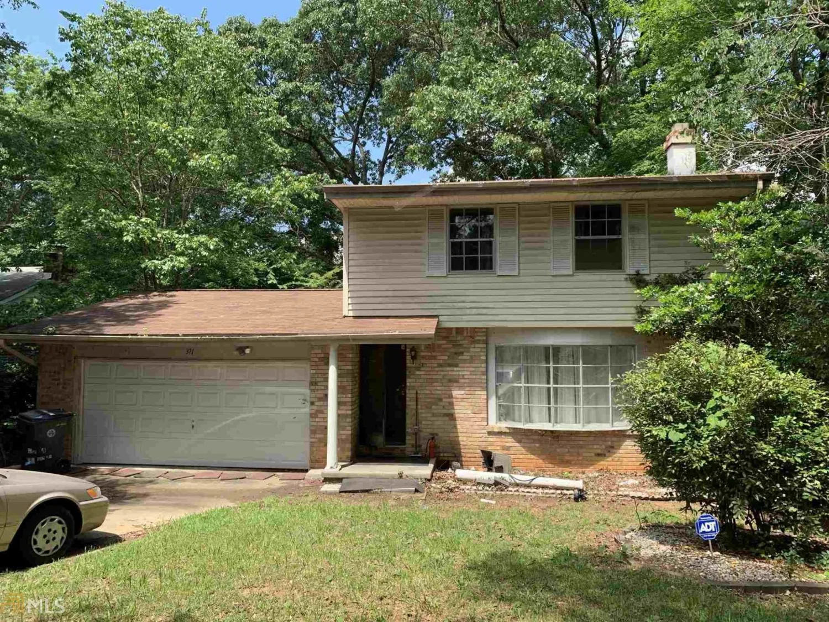99 libby laneJonesboro, GA 30238
99 libby laneJonesboro, GA 30238
Description
Handyman Special/Investment Opportunity. Home is in need of TLC. This ranch has a bonus room that can be used as a 3rd bedroom, tile floors, rock fireplace, and a new HVAC system (3 years). Home sits on a corner lot with a detached garage, covered patio, and a private fenced yard. Don't miss out, come buy today. Being sold "AS IS"
Property Details for 99 Libby Lane
- Subdivision ComplexMarlborough
- Architectural StyleContemporary, Ranch
- Parking FeaturesParking Pad
- Property AttachedNo
LISTING UPDATED:
- StatusClosed
- MLS #8507888
- Days on Site19
- Taxes$909.36 / year
- MLS TypeResidential
- Year Built1982
- CountryClayton
LISTING UPDATED:
- StatusClosed
- MLS #8507888
- Days on Site19
- Taxes$909.36 / year
- MLS TypeResidential
- Year Built1982
- CountryClayton
Building Information for 99 Libby Lane
- StoriesOne and One Half
- Year Built1982
- Lot Size0.0000 Acres
Payment Calculator
Term
Interest
Home Price
Down Payment
The Payment Calculator is for illustrative purposes only. Read More
Property Information for 99 Libby Lane
Summary
Location and General Information
- Community Features: None
- Directions: Use GPS
- Coordinates: 33.525899,-84.387502
School Information
- Elementary School: Swint
- Middle School: Pointe South
- High School: Mundys Mill
Taxes and HOA Information
- Parcel Number: 13237C F002
- Tax Year: 2017
- Association Fee Includes: None
- Tax Lot: 11
Virtual Tour
Parking
- Open Parking: Yes
Interior and Exterior Features
Interior Features
- Cooling: Electric, Ceiling Fan(s), Central Air
- Heating: Natural Gas, Central
- Appliances: Cooktop, Dishwasher, Oven
- Basement: None
- Fireplace Features: Living Room
- Flooring: Tile
- Interior Features: Tile Bath, Master On Main Level, Roommate Plan
- Levels/Stories: One and One Half
- Foundation: Slab
- Main Bedrooms: 2
- Bathrooms Total Integer: 1
- Main Full Baths: 1
- Bathrooms Total Decimal: 1
Exterior Features
- Construction Materials: Wood Siding
- Fencing: Fenced
- Laundry Features: In Hall
- Pool Private: No
Property
Utilities
- Utilities: Cable Available
- Water Source: Public
Property and Assessments
- Home Warranty: Yes
- Property Condition: Resale
Green Features
Lot Information
- Above Grade Finished Area: 1600
- Lot Features: Corner Lot, Cul-De-Sac
Multi Family
- Number of Units To Be Built: Square Feet
Rental
Rent Information
- Land Lease: Yes
Public Records for 99 Libby Lane
Tax Record
- 2017$909.36 ($75.78 / month)
Home Facts
- Beds3
- Baths1
- Total Finished SqFt1,600 SqFt
- Above Grade Finished1,600 SqFt
- StoriesOne and One Half
- Lot Size0.0000 Acres
- StyleSingle Family Residence
- Year Built1982
- APN13237C F002
- CountyClayton
- Fireplaces1


