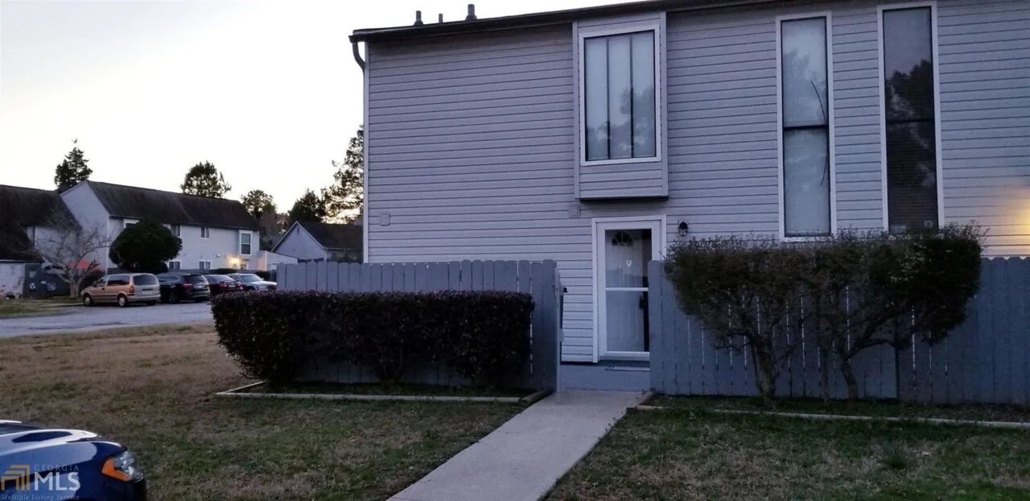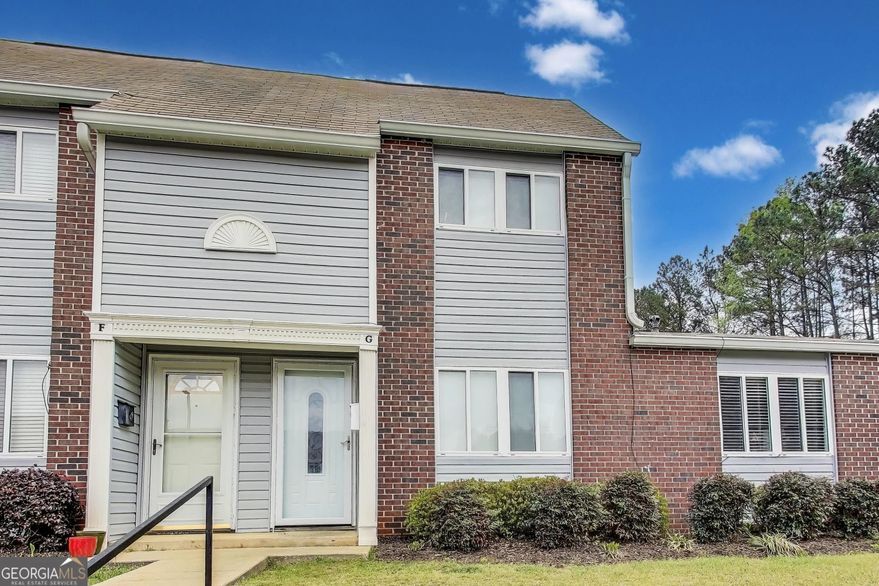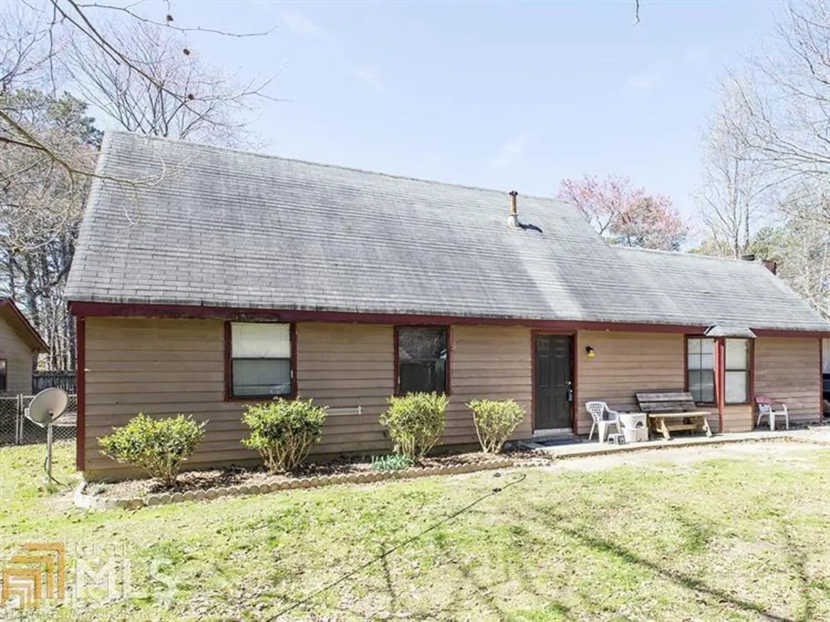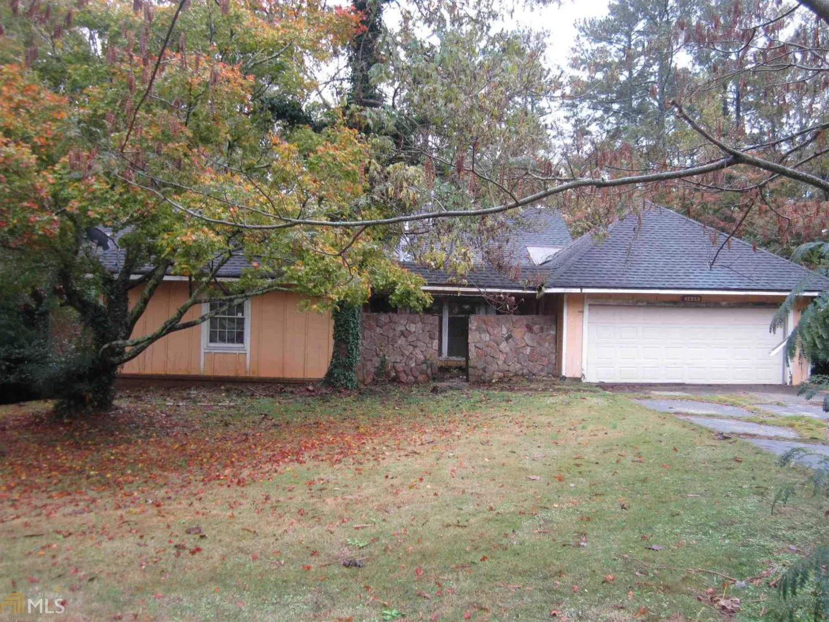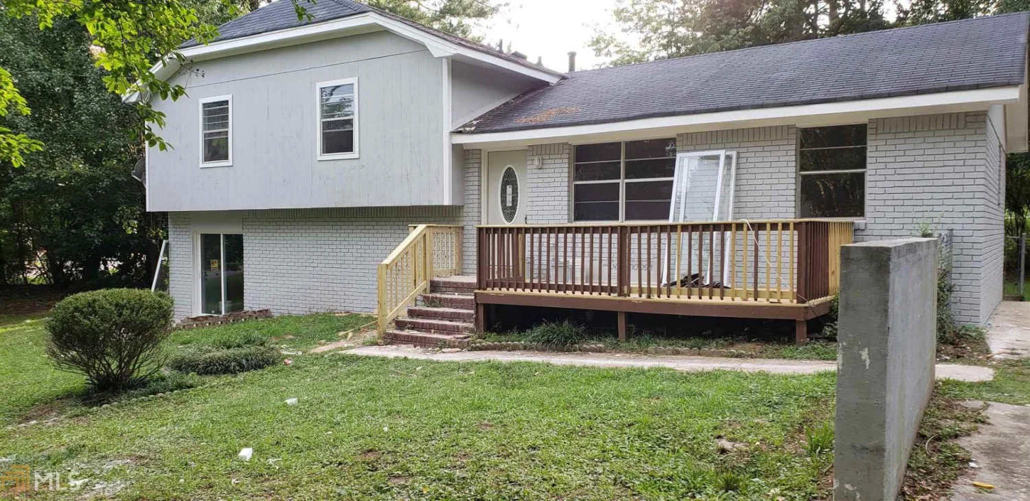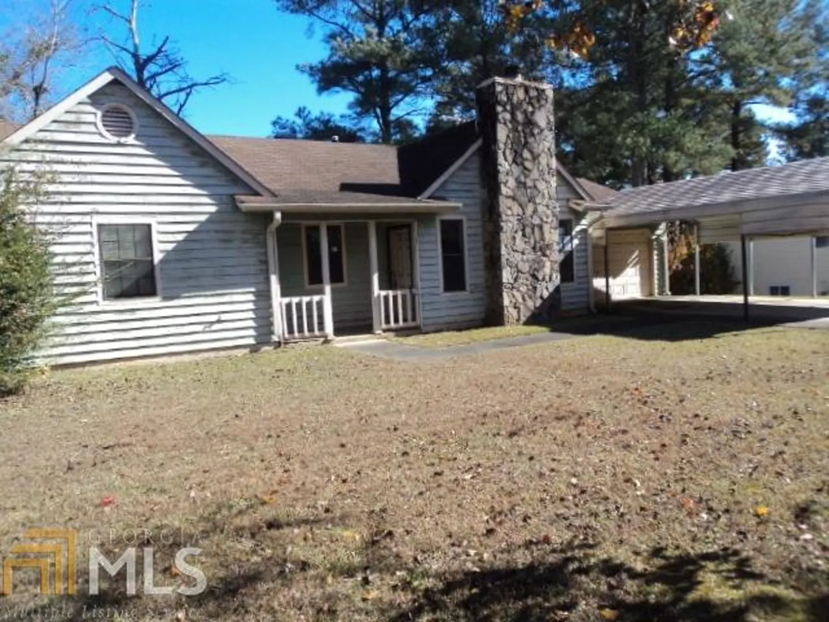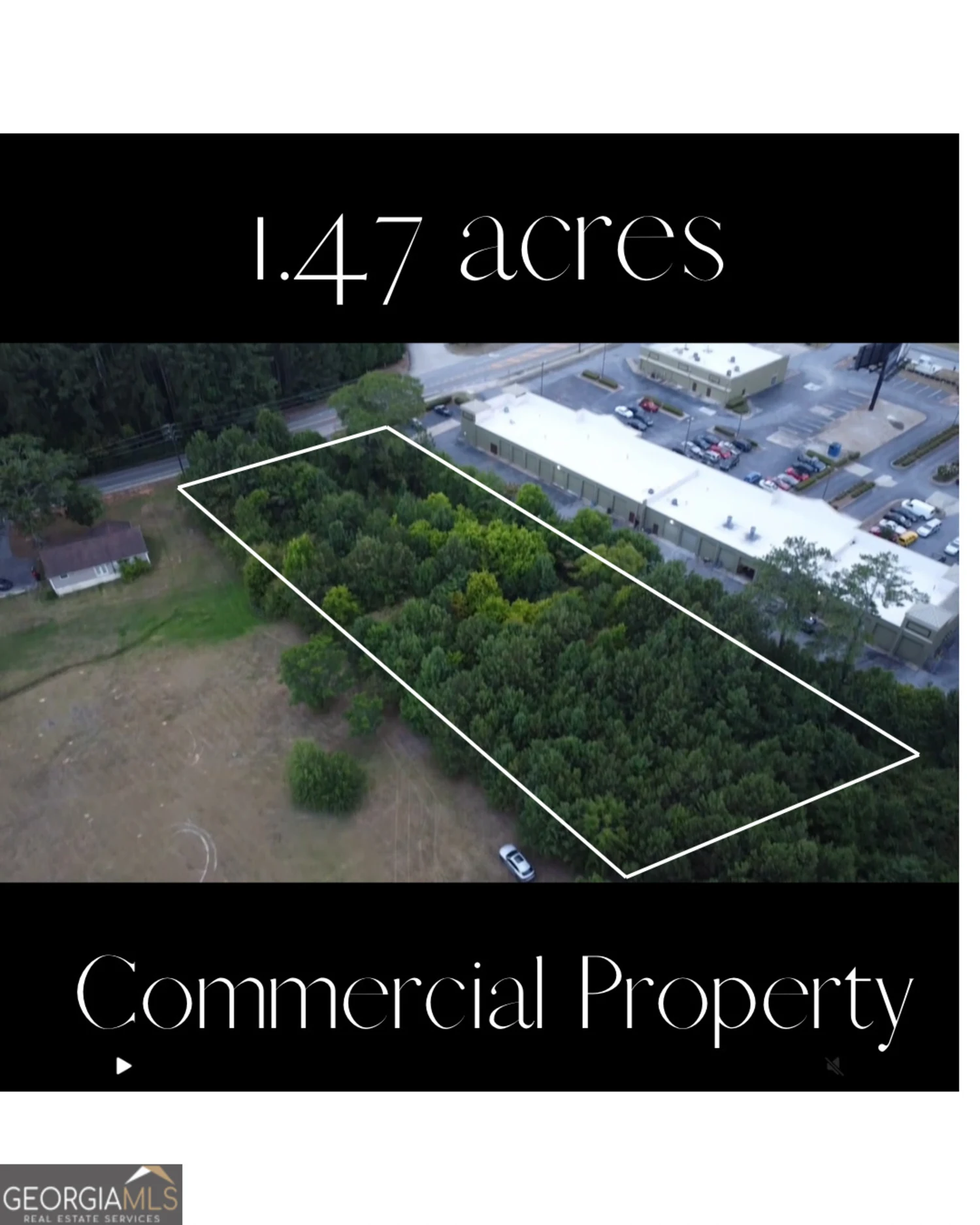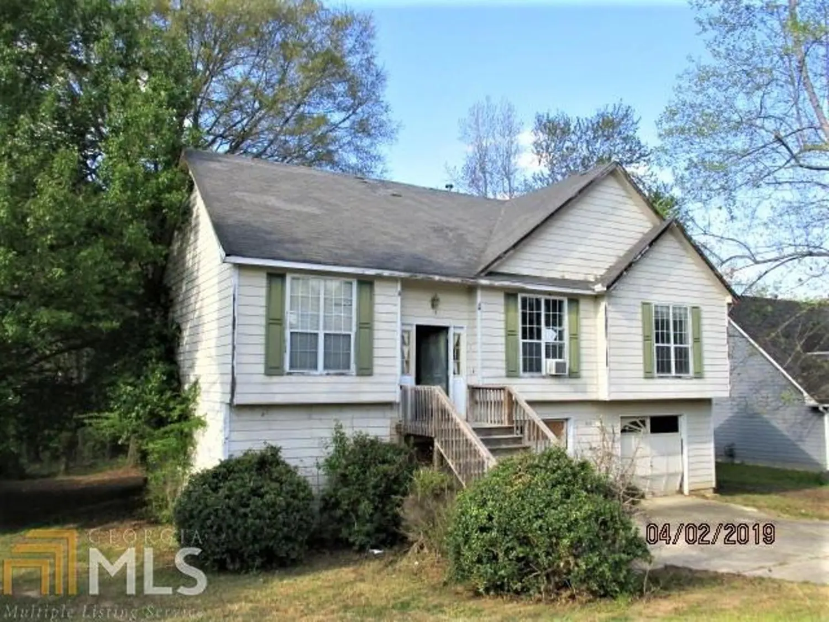371 lady guinevere wayJonesboro, GA 30236
371 lady guinevere wayJonesboro, GA 30236
Description
Brick cul-de-sac fixer upper! Quiet neighborhood with private front yard. Property needs a little bit of everything. 3/1.5 on a crawl space. Roof replaced in 2014. Garage is good for 2 cars and will need to be fixed in the back with potential slab/foundation crack. Extra sunroom with sink behind kitchen. Landscaping on sides and back. Bathrooms beware. Kitchen decent shape. Cash Sale, Investor's Special. Property being sold "AS-IS". Motivated Seller. Seller may or may NOT clean out property prior to settlement. Seller requests that Buyer use Seller's Closing Attorney. Seller REQUIRES a call before any visit to home is made or offer is submitted.
Property Details for 371 Lady Guinevere Way
- Subdivision ComplexCamelot
- Architectural StyleBrick 4 Side, Traditional
- Num Of Parking Spaces2
- Parking FeaturesGarage
- Property AttachedNo
- Waterfront FeaturesNo Dock Or Boathouse
LISTING UPDATED:
- StatusClosed
- MLS #8589198
- Days on Site9
- Taxes$606.46 / year
- MLS TypeResidential
- Year Built1963
- Lot Size0.26 Acres
- CountryClayton
LISTING UPDATED:
- StatusClosed
- MLS #8589198
- Days on Site9
- Taxes$606.46 / year
- MLS TypeResidential
- Year Built1963
- Lot Size0.26 Acres
- CountryClayton
Building Information for 371 Lady Guinevere Way
- StoriesTwo
- Year Built1963
- Lot Size0.2640 Acres
Payment Calculator
Term
Interest
Home Price
Down Payment
The Payment Calculator is for illustrative purposes only. Read More
Property Information for 371 Lady Guinevere Way
Summary
Location and General Information
- Community Features: None
- Directions: Please use GPS
- Coordinates: 33.560727,-84.378249
School Information
- Elementary School: Kilpatrick
- Middle School: Sequoyah
- High School: Drew
Taxes and HOA Information
- Parcel Number: 13174C A037
- Tax Year: 2017
- Association Fee Includes: None
- Tax Lot: 5
Virtual Tour
Parking
- Open Parking: No
Interior and Exterior Features
Interior Features
- Cooling: Other
- Heating: Electric, Central
- Appliances: Oven/Range (Combo), Refrigerator
- Basement: Crawl Space
- Fireplace Features: Living Room, Masonry
- Flooring: Carpet
- Interior Features: Bookcases, Tile Bath
- Levels/Stories: Two
- Kitchen Features: Breakfast Area
- Total Half Baths: 1
- Bathrooms Total Integer: 2
- Bathrooms Total Decimal: 1
Exterior Features
- Construction Materials: Aluminum Siding, Vinyl Siding
- Roof Type: Composition
- Laundry Features: In Garage
- Pool Private: No
Property
Utilities
- Water Source: Public
Property and Assessments
- Home Warranty: Yes
- Property Condition: Resale
Green Features
Lot Information
- Above Grade Finished Area: 1450
- Lot Features: Cul-De-Sac, Level
- Waterfront Footage: No Dock Or Boathouse
Multi Family
- Number of Units To Be Built: Square Feet
Rental
Rent Information
- Land Lease: Yes
Public Records for 371 Lady Guinevere Way
Tax Record
- 2017$606.46 ($50.54 / month)
Home Facts
- Beds3
- Baths1
- Total Finished SqFt1,450 SqFt
- Above Grade Finished1,450 SqFt
- StoriesTwo
- Lot Size0.2640 Acres
- StyleSingle Family Residence
- Year Built1963
- APN13174C A037
- CountyClayton
- Fireplaces1


