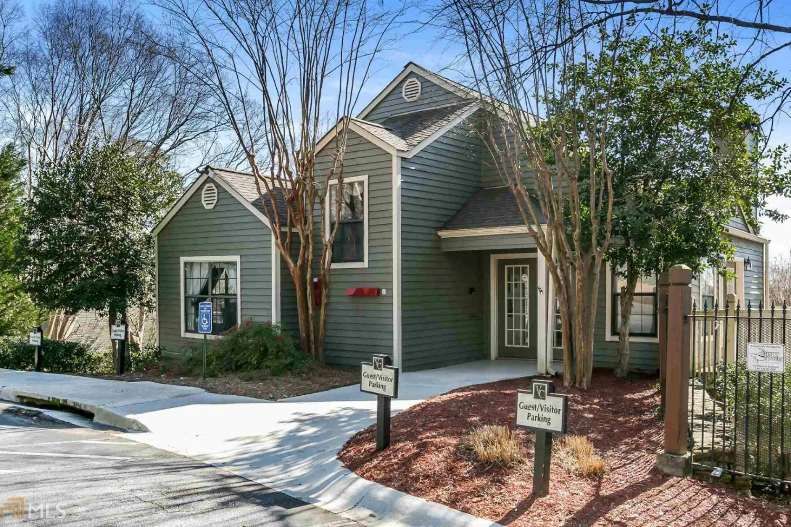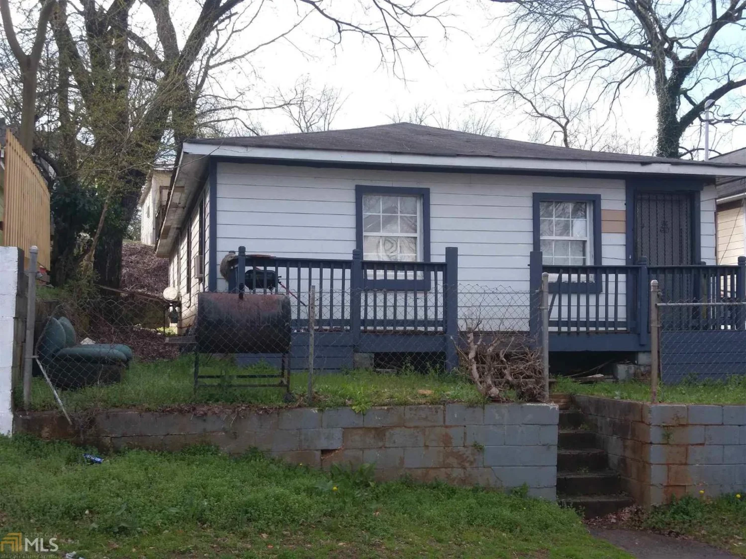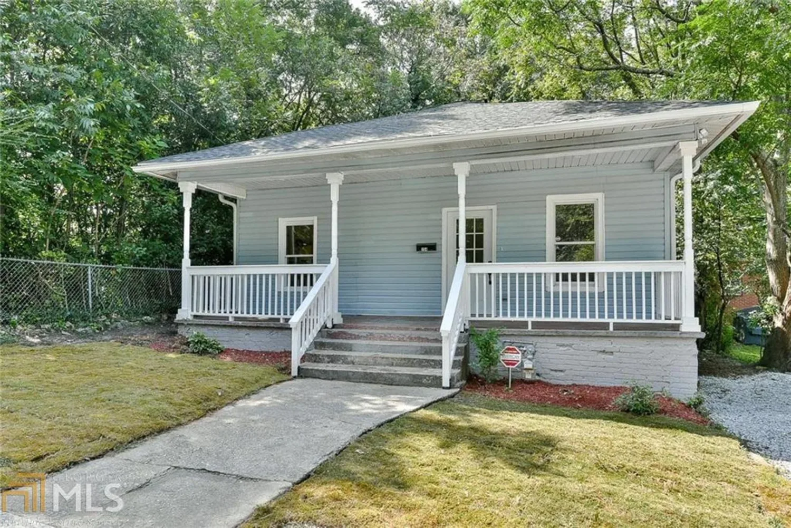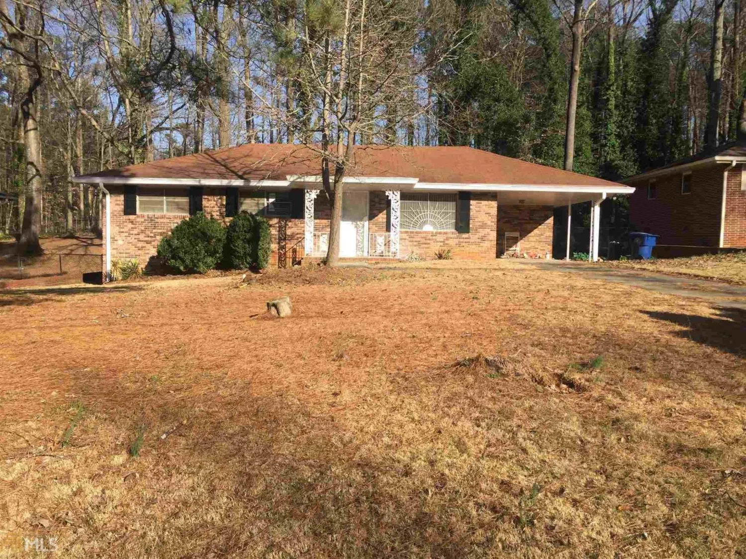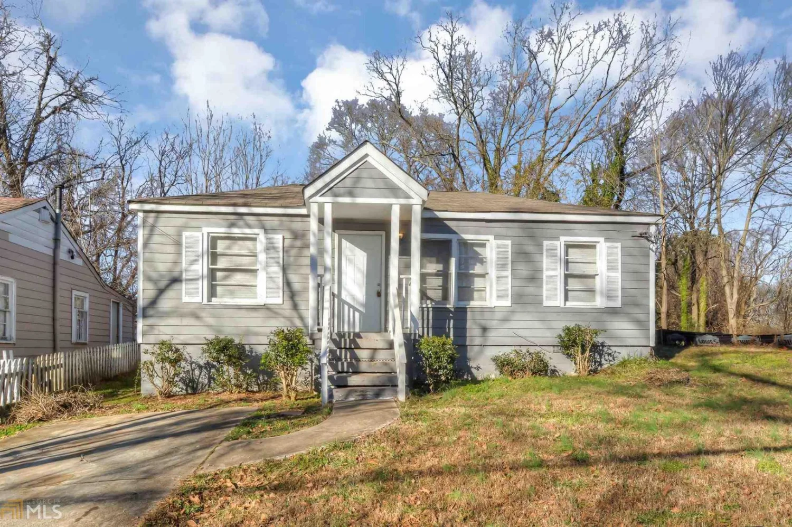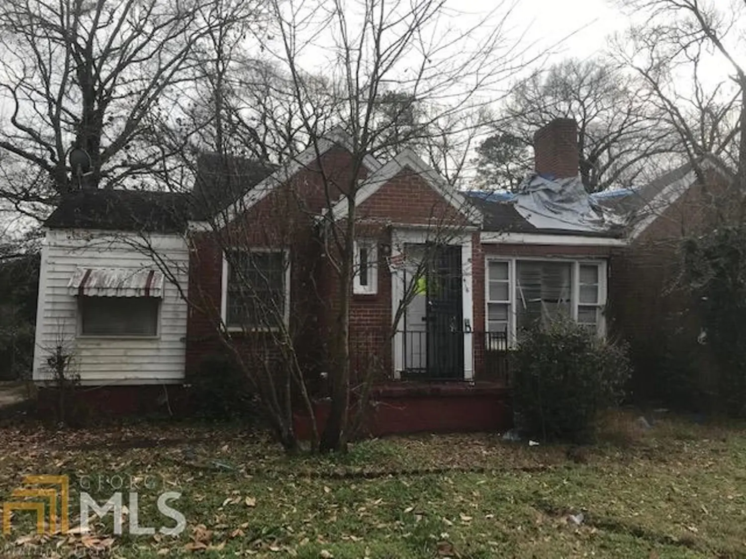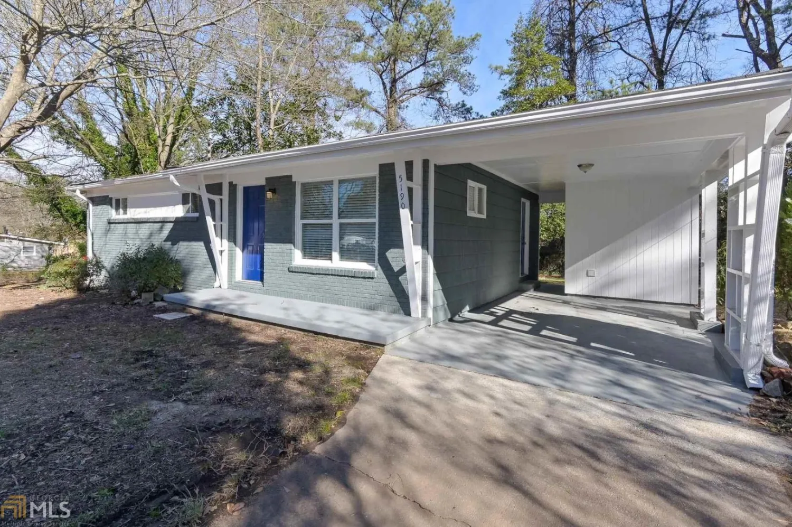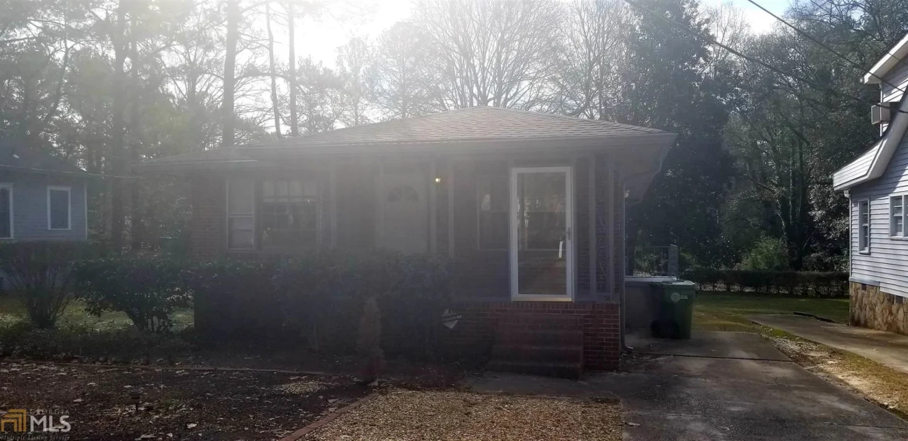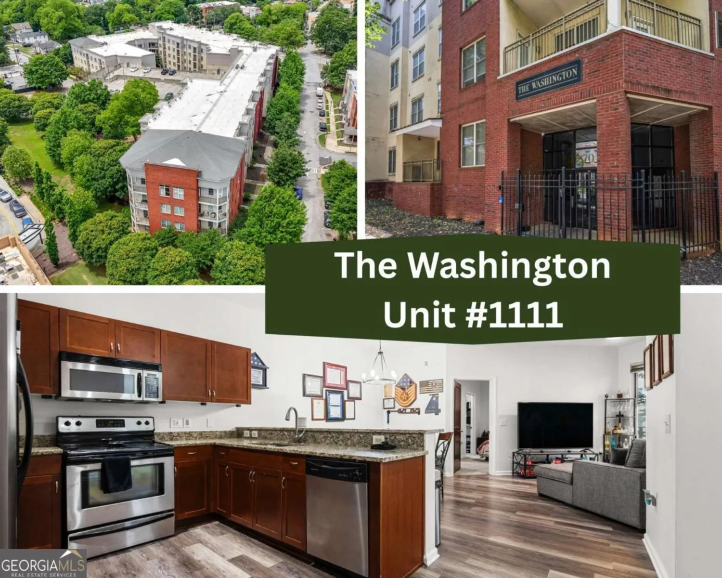2119 briar glen laneAtlanta, GA 30331
2119 briar glen laneAtlanta, GA 30331
Description
Come see this exquisite ranch home on the perfect lot with a fresh new renovation! New wood floor throughout the 3 BR's and gorgeous tile in the 2 Baths. New Kitchen Cabinets, New Granite Tops, New Samsung Appliances, New Masters Shower, New Hot Water Heater just waiting for it's NEW Homeowner! You will love the rear concrete patio that leads to a sizable secondary suite. This home has it's own automatic garage door with ample storage and sits in a very desirable community. Hurry down and make us an offer today!
Property Details for 2119 Briar Glen Lane
- Subdivision ComplexBriar Glen
- Architectural StyleRanch
- Num Of Parking Spaces3
- Parking FeaturesAttached, Garage Door Opener, Garage
- Property AttachedNo
LISTING UPDATED:
- StatusClosed
- MLS #8508248
- Days on Site6
- Taxes$710.43 / year
- MLS TypeResidential
- Year Built1992
- Lot Size0.56 Acres
- CountryFulton
LISTING UPDATED:
- StatusClosed
- MLS #8508248
- Days on Site6
- Taxes$710.43 / year
- MLS TypeResidential
- Year Built1992
- Lot Size0.56 Acres
- CountryFulton
Building Information for 2119 Briar Glen Lane
- StoriesOne
- Year Built1992
- Lot Size0.5600 Acres
Payment Calculator
Term
Interest
Home Price
Down Payment
The Payment Calculator is for illustrative purposes only. Read More
Property Information for 2119 Briar Glen Lane
Summary
Location and General Information
- Community Features: None
- Directions: GPS
- Coordinates: 33.6958,-84.500879
School Information
- Elementary School: Fickett
- Middle School: Bunche
- High School: Therrell
Taxes and HOA Information
- Parcel Number: 14 025100070877
- Tax Year: 2018
- Association Fee Includes: None
Virtual Tour
Parking
- Open Parking: No
Interior and Exterior Features
Interior Features
- Cooling: Electric, Ceiling Fan(s), Central Air
- Heating: Natural Gas, Central
- Appliances: Gas Water Heater, Dishwasher, Microwave, Oven/Range (Combo), Refrigerator, Stainless Steel Appliance(s)
- Basement: None
- Flooring: Hardwood, Tile
- Interior Features: Vaulted Ceiling(s), Tile Bath, Walk-In Closet(s), Master On Main Level
- Levels/Stories: One
- Foundation: Slab
- Main Bedrooms: 3
- Bathrooms Total Integer: 2
- Main Full Baths: 2
- Bathrooms Total Decimal: 2
Exterior Features
- Accessibility Features: Accessible Full Bath, Shower Access Wheelchair, Accessible Entrance, Other
- Construction Materials: Aluminum Siding, Vinyl Siding
- Patio And Porch Features: Deck, Patio
- Laundry Features: In Hall, Laundry Closet
- Pool Private: No
- Other Structures: Workshop
Property
Utilities
- Water Source: Public
Property and Assessments
- Home Warranty: Yes
- Property Condition: Updated/Remodeled, Resale
Green Features
- Green Energy Efficient: Insulation
Lot Information
- Above Grade Finished Area: 1076
Multi Family
- Number of Units To Be Built: Square Feet
Rental
Rent Information
- Land Lease: Yes
- Occupant Types: Vacant
Public Records for 2119 Briar Glen Lane
Tax Record
- 2018$710.43 ($59.20 / month)
Home Facts
- Beds3
- Baths2
- Total Finished SqFt1,076 SqFt
- Above Grade Finished1,076 SqFt
- StoriesOne
- Lot Size0.5600 Acres
- StyleSingle Family Residence
- Year Built1992
- APN14 025100070877
- CountyFulton


