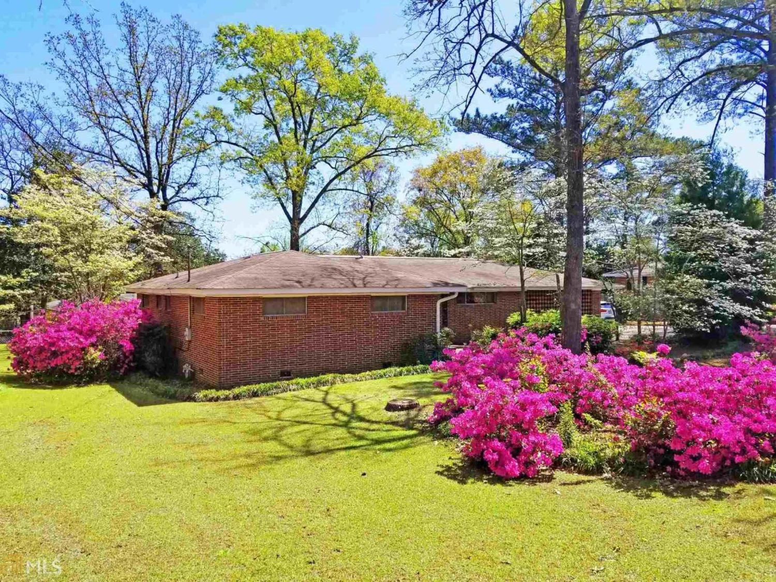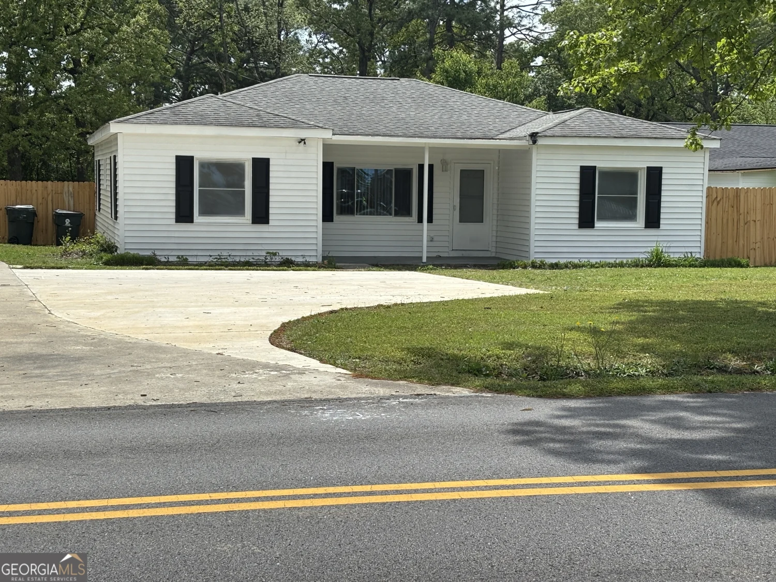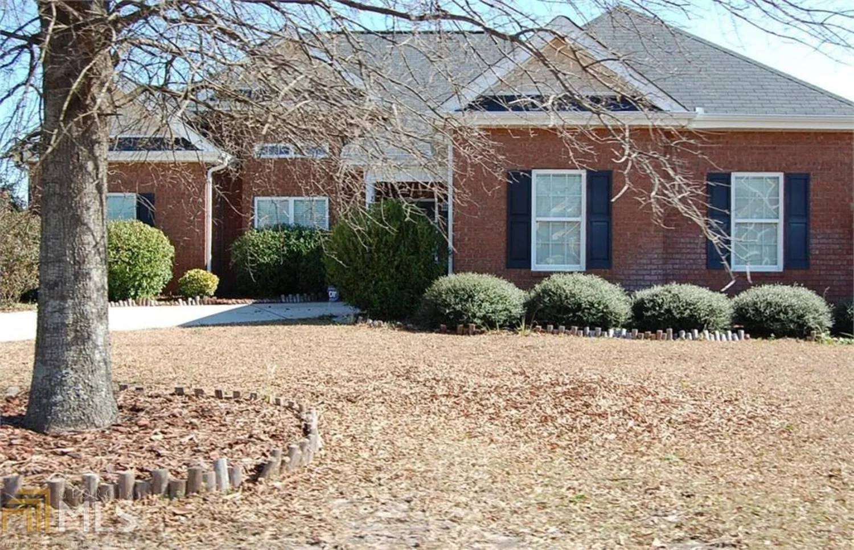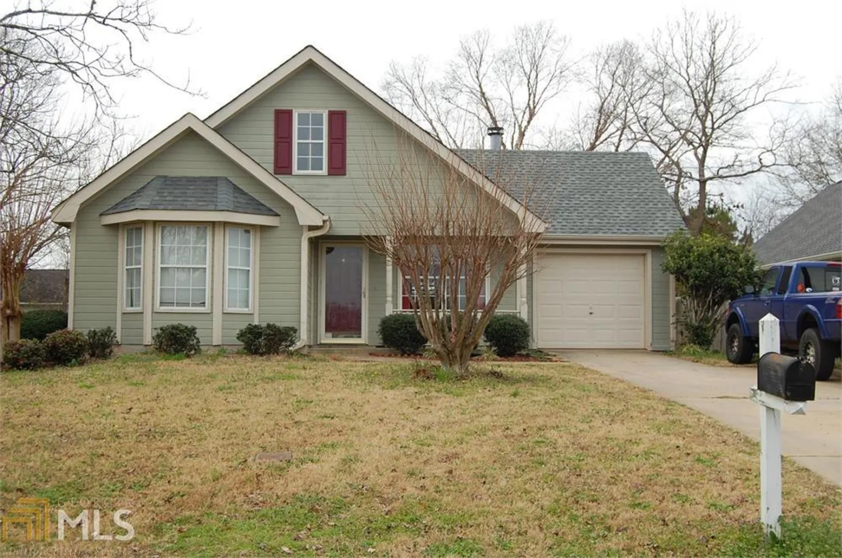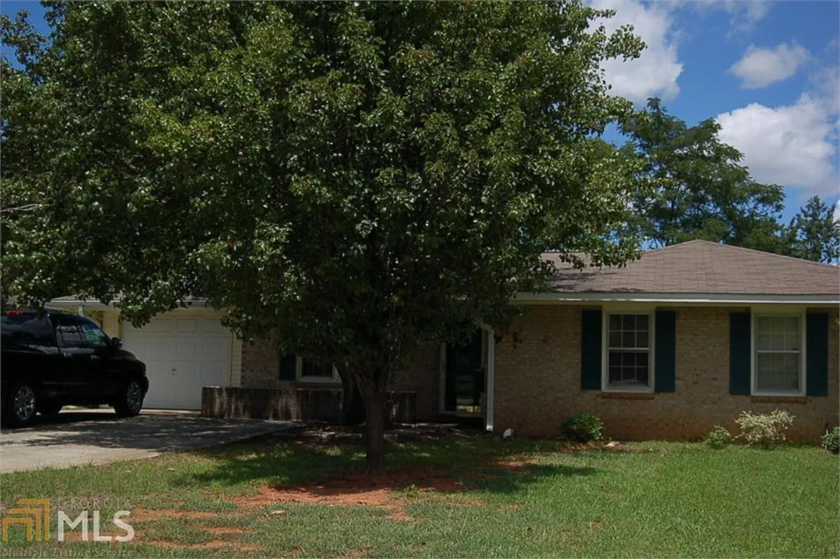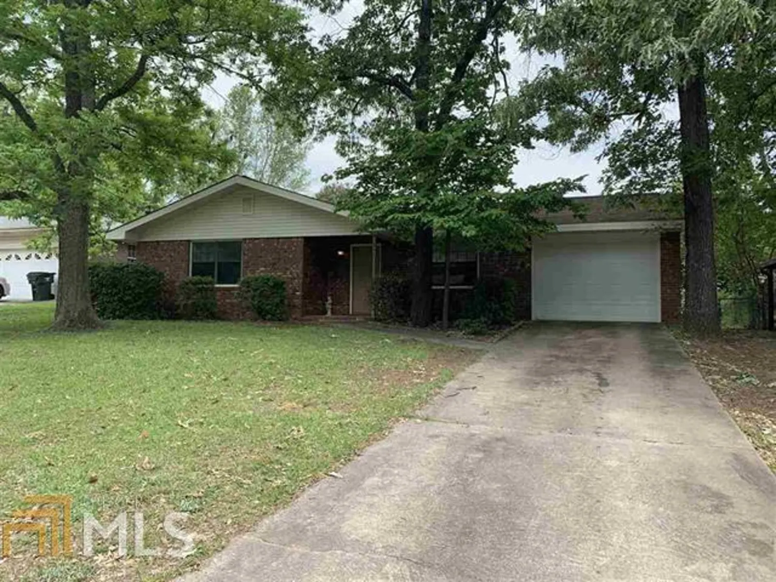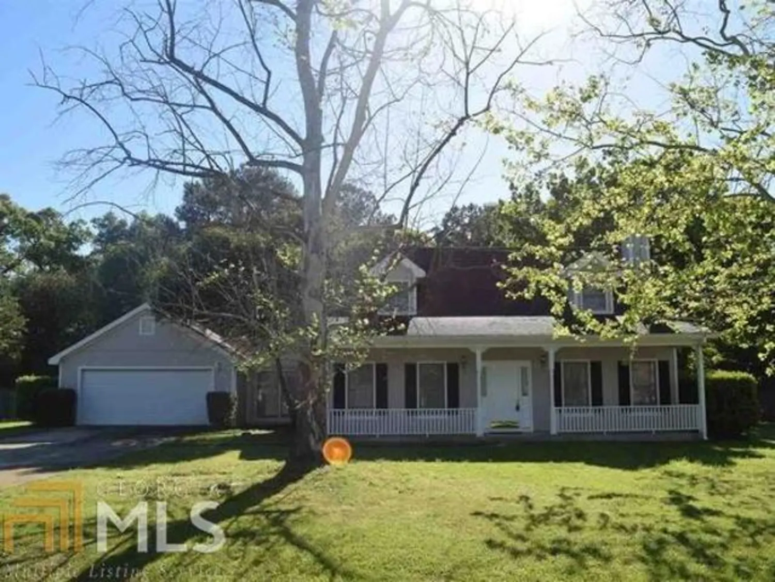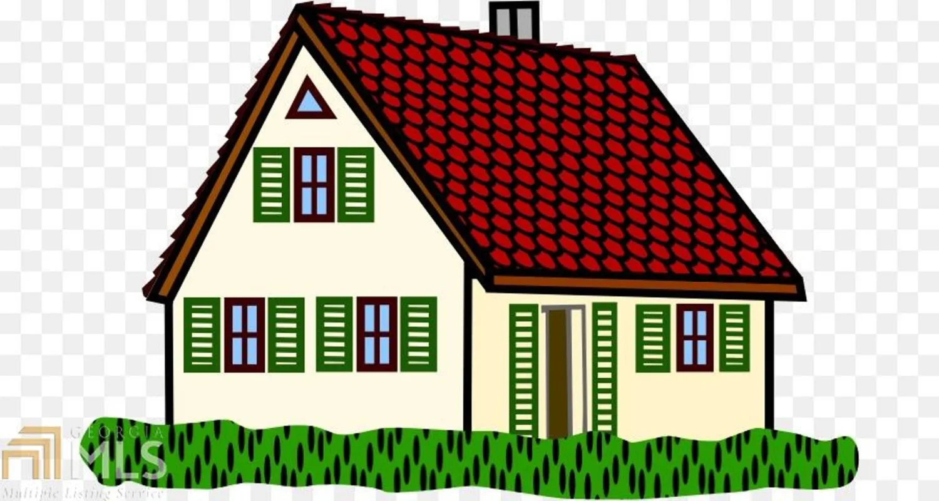309 tyson glen driveWarner Robins, GA 31088
309 tyson glen driveWarner Robins, GA 31088
Description
Immaculate, ready to move in 3 bedroom, 2 bath home. Just installed new kitchen countertops in the kitchen, new flooring throughout, privacy fence. Sunny kitchen with lots of workspace and storage. Nice yard that is newly landscaped. Master bath has a separate shower, garden tub and large walkin closet. Zoned for David Perdue Elementary, Feagin Mill Middle and Houston High School. Convenient to Robins Air Force Base and I75.
Property Details for 309 Tyson Glen Drive
- Subdivision ComplexTyson Glen
- Architectural StyleBrick Front, Traditional
- Num Of Parking Spaces1
- Parking FeaturesAttached, Garage
- Property AttachedNo
LISTING UPDATED:
- StatusClosed
- MLS #8508904
- Days on Site1
- Taxes$1,260 / year
- MLS TypeResidential
- Year Built1999
- Lot Size0.17 Acres
- CountryHouston
LISTING UPDATED:
- StatusClosed
- MLS #8508904
- Days on Site1
- Taxes$1,260 / year
- MLS TypeResidential
- Year Built1999
- Lot Size0.17 Acres
- CountryHouston
Building Information for 309 Tyson Glen Drive
- StoriesOne
- Year Built1999
- Lot Size0.1700 Acres
Payment Calculator
Term
Interest
Home Price
Down Payment
The Payment Calculator is for illustrative purposes only. Read More
Property Information for 309 Tyson Glen Drive
Summary
Location and General Information
- Community Features: None, Walk To Schools
- Directions: Houston Lake Road south, right on Feagin Mill, left on Tyson Glen, right on Tyson Glen
- Coordinates: 32.568059,-83.68481
School Information
- Elementary School: Perdue Primary/Elementary
- Middle School: Feagin Mill
- High School: Houston County
Taxes and HOA Information
- Parcel Number: 0W1000 099000
- Tax Year: 2018
- Association Fee Includes: None
- Tax Lot: 7
Virtual Tour
Parking
- Open Parking: No
Interior and Exterior Features
Interior Features
- Cooling: Electric, Ceiling Fan(s), Central Air
- Heating: Electric, Central
- Appliances: Electric Water Heater, Dishwasher, Disposal, Microwave, Oven/Range (Combo), Stainless Steel Appliance(s)
- Basement: None
- Flooring: Carpet, Laminate
- Interior Features: Tray Ceiling(s), Vaulted Ceiling(s), Soaking Tub, Separate Shower, Walk-In Closet(s), Master On Main Level, Split Bedroom Plan
- Levels/Stories: One
- Window Features: Double Pane Windows
- Foundation: Slab
- Main Bedrooms: 3
- Bathrooms Total Integer: 2
- Main Full Baths: 2
- Bathrooms Total Decimal: 2
Exterior Features
- Pool Private: No
Property
Utilities
- Utilities: Sewer Connected
- Water Source: Public
Property and Assessments
- Home Warranty: Yes
- Property Condition: Updated/Remodeled, Resale
Green Features
- Green Energy Efficient: Thermostat
Lot Information
- Above Grade Finished Area: 1238
- Lot Features: Level
Multi Family
- Number of Units To Be Built: Square Feet
Rental
Rent Information
- Land Lease: Yes
- Occupant Types: Vacant
Public Records for 309 Tyson Glen Drive
Tax Record
- 2018$1,260.00 ($105.00 / month)
Home Facts
- Beds3
- Baths2
- Total Finished SqFt1,238 SqFt
- Above Grade Finished1,238 SqFt
- StoriesOne
- Lot Size0.1700 Acres
- StyleSingle Family Residence
- Year Built1999
- APN0W1000 099000
- CountyHouston


