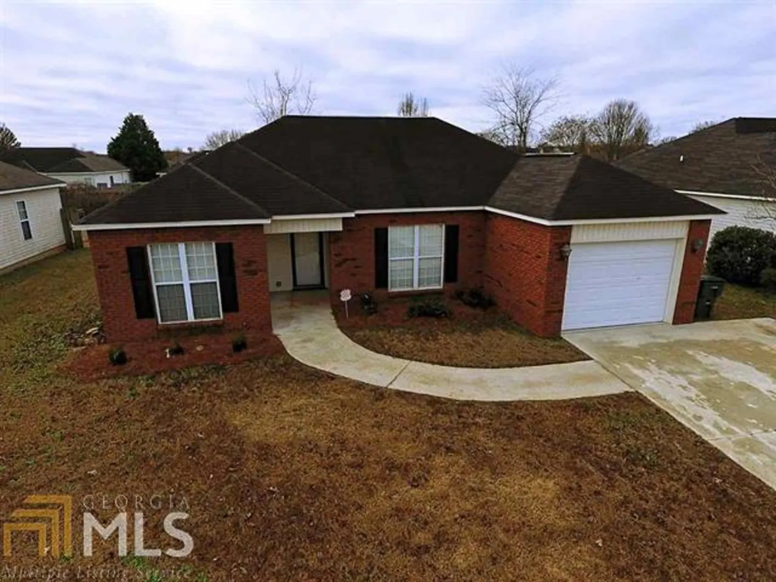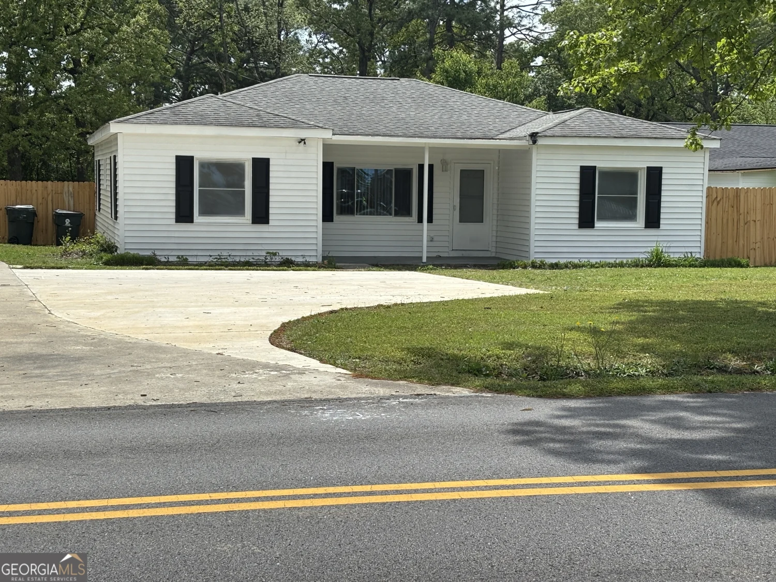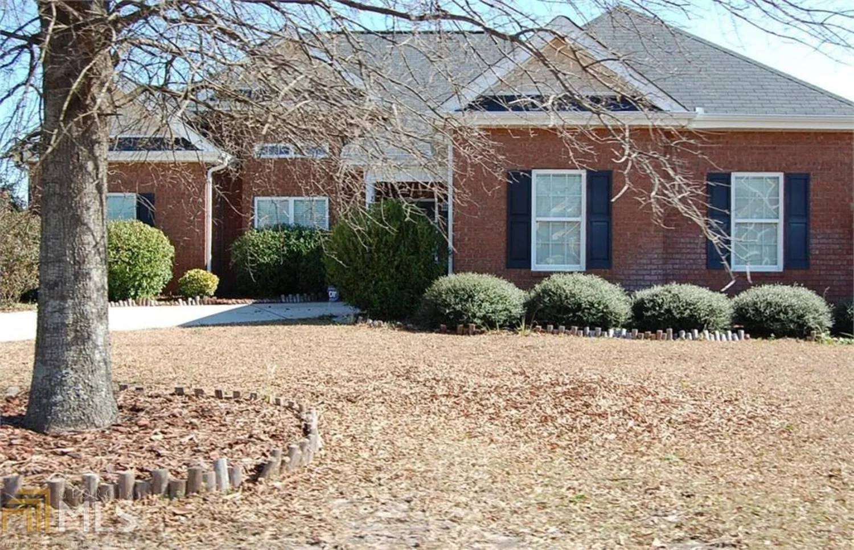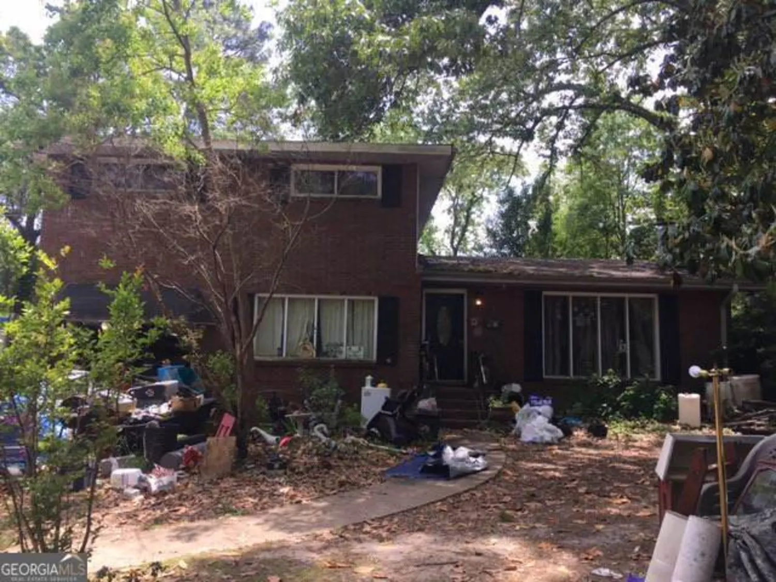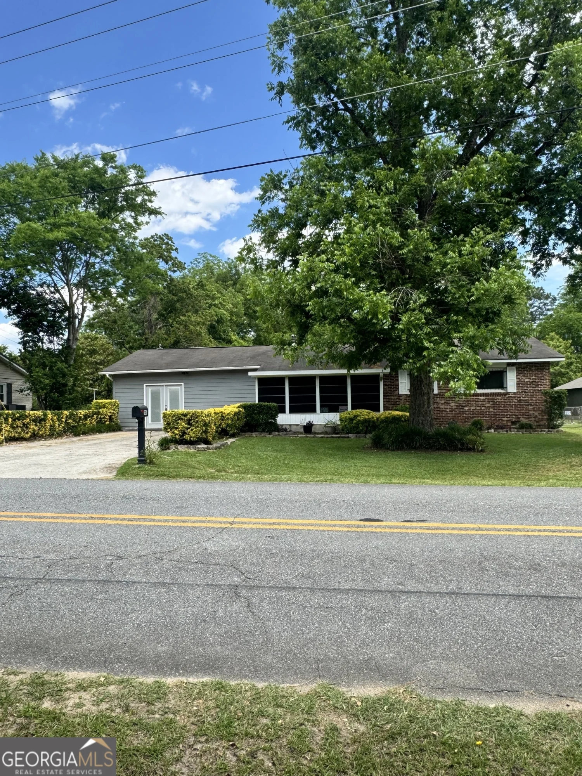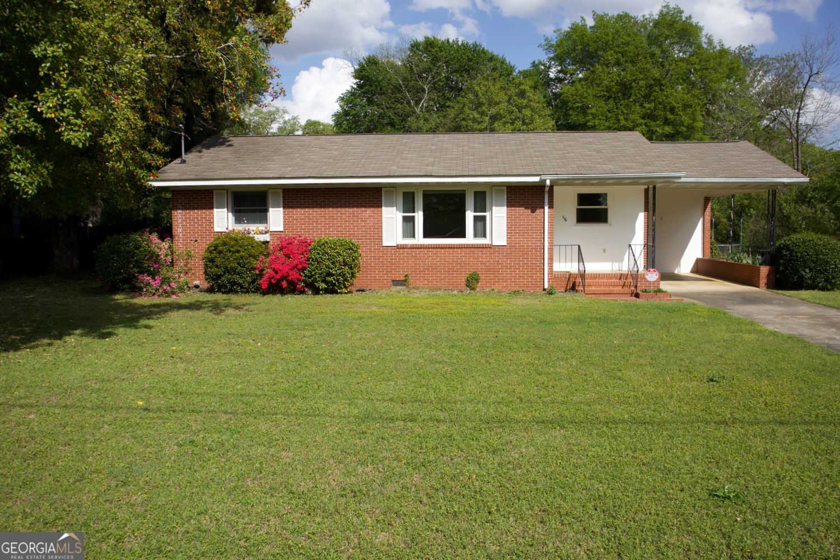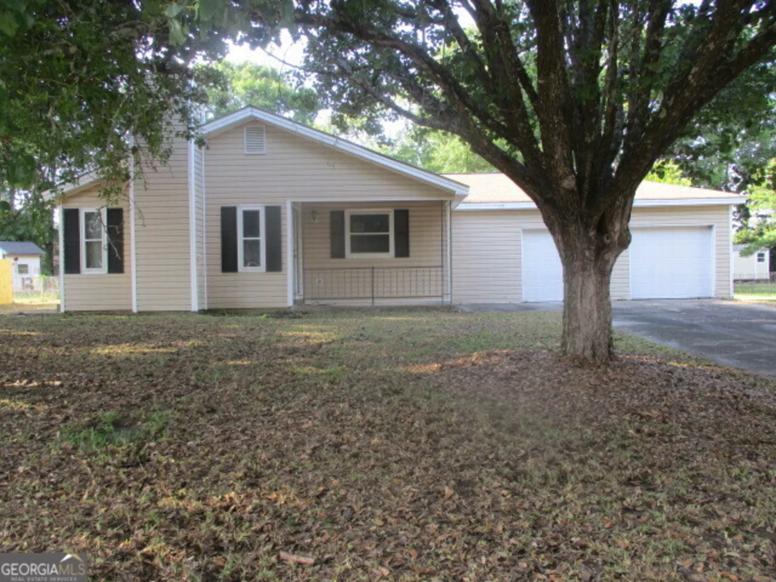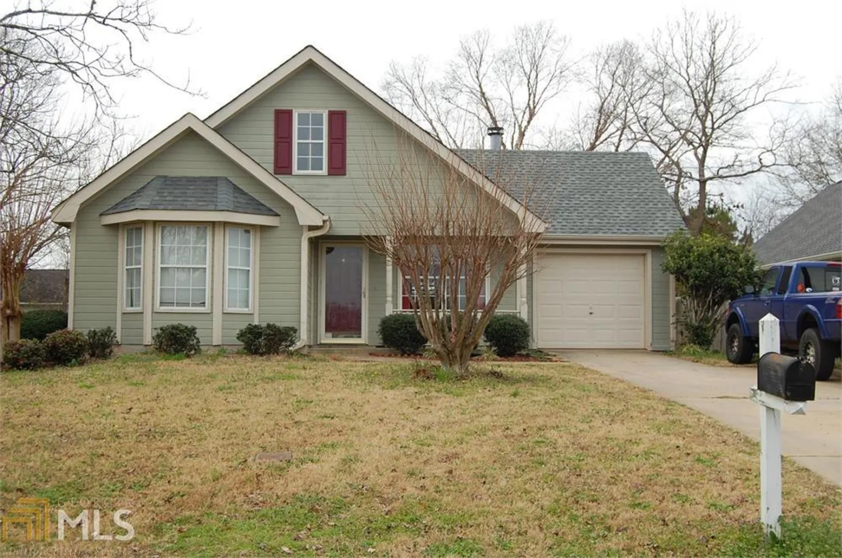328 clairmont driveWarner Robins, GA 31088
328 clairmont driveWarner Robins, GA 31088
Description
Classic mid-century brick home custom built in 1960 with 3 bedrooms and 2 baths in 1,993 square feet. Wood floors throughout have recently been refinished. The home, located in Shirley Hills, sits on one and a half lots and is filled with mature landscaping of azaleas and dogwoods. A real show stopper in spring. Great location and walking distance to nearby schools and parks. Fenced back yard and freshly painted. Updated wood cabinets in kitchen and a new refrigerator. Well maintained and move in ready.
Property Details for 328 Clairmont Drive
- Subdivision ComplexShirley Hills
- Architectural StyleBrick 4 Side, Ranch
- ExteriorSprinkler System
- Num Of Parking Spaces1
- Parking FeaturesAttached, Garage Door Opener, Garage, Guest, Kitchen Level, Off Street, Parking Pad, Side/Rear Entrance, Storage
- Property AttachedNo
LISTING UPDATED:
- StatusClosed
- MLS #8504208
- Days on Site166
- Taxes$1,300.58 / year
- MLS TypeResidential
- Year Built1960
- Lot Size0.45 Acres
- CountryHouston
LISTING UPDATED:
- StatusClosed
- MLS #8504208
- Days on Site166
- Taxes$1,300.58 / year
- MLS TypeResidential
- Year Built1960
- Lot Size0.45 Acres
- CountryHouston
Building Information for 328 Clairmont Drive
- StoriesOne
- Year Built1960
- Lot Size0.4500 Acres
Payment Calculator
Term
Interest
Home Price
Down Payment
The Payment Calculator is for illustrative purposes only. Read More
Property Information for 328 Clairmont Drive
Summary
Location and General Information
- Community Features: None
- Directions: Russell Parkway to north on Belmont Drive to end. Left on Clairmont Drive to top of hill. House on right.
- Coordinates: 32.603452,-83.649224
School Information
- Elementary School: Shirley Hills
- Middle School: Warner Robins
- High School: Warner Robins
Taxes and HOA Information
- Parcel Number: 0W056C 016000
- Tax Year: 2017
- Association Fee Includes: None
- Tax Lot: 26
Virtual Tour
Parking
- Open Parking: Yes
Interior and Exterior Features
Interior Features
- Cooling: Electric, Central Air
- Heating: Natural Gas, Central, Forced Air
- Appliances: Dishwasher, Disposal, Ice Maker, Oven/Range (Combo), Refrigerator
- Basement: None
- Flooring: Hardwood, Tile
- Interior Features: Separate Shower, Tile Bath, Master On Main Level
- Levels/Stories: One
- Kitchen Features: Breakfast Bar
- Foundation: Slab
- Main Bedrooms: 3
- Bathrooms Total Integer: 2
- Main Full Baths: 2
- Bathrooms Total Decimal: 2
Exterior Features
- Accessibility Features: Accessible Approach with Ramp
- Fencing: Fenced
- Patio And Porch Features: Deck, Patio, Porch, Screened
- Roof Type: Composition
- Laundry Features: Mud Room
- Pool Private: No
- Other Structures: Outbuilding
Property
Utilities
- Sewer: Public Sewer
- Utilities: Cable Available, Sewer Connected
- Water Source: Public
Property and Assessments
- Home Warranty: Yes
- Property Condition: Updated/Remodeled, Resale
Green Features
- Green Energy Efficient: Insulation, Doors
Lot Information
- Above Grade Finished Area: 1993
- Lot Features: Level, Private
Multi Family
- Number of Units To Be Built: Square Feet
Rental
Rent Information
- Land Lease: Yes
- Occupant Types: Vacant
Public Records for 328 Clairmont Drive
Tax Record
- 2017$1,300.58 ($108.38 / month)
Home Facts
- Beds3
- Baths2
- Total Finished SqFt1,993 SqFt
- Above Grade Finished1,993 SqFt
- StoriesOne
- Lot Size0.4500 Acres
- StyleSingle Family Residence
- Year Built1960
- APN0W056C 016000
- CountyHouston


