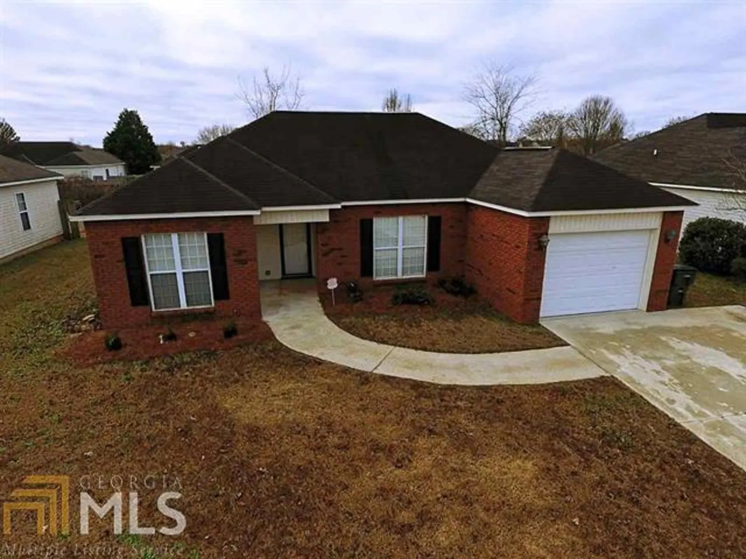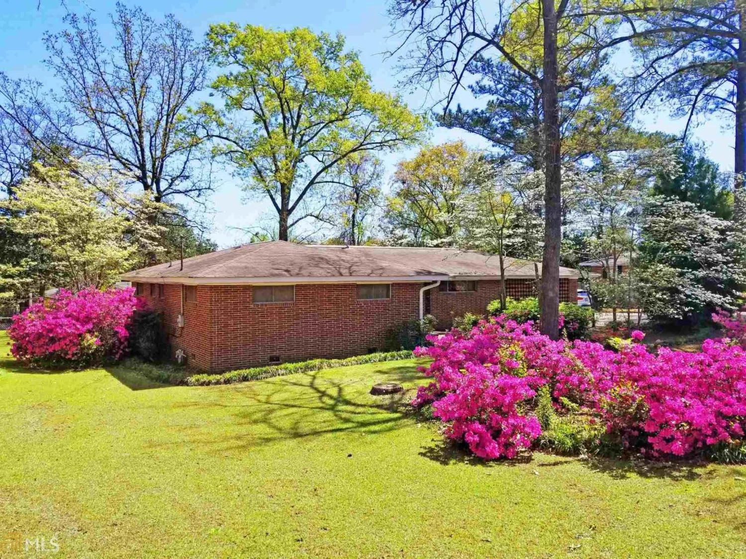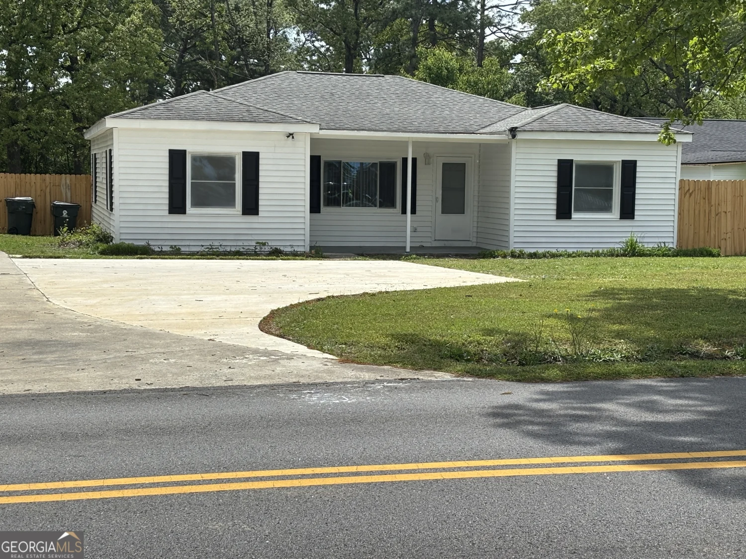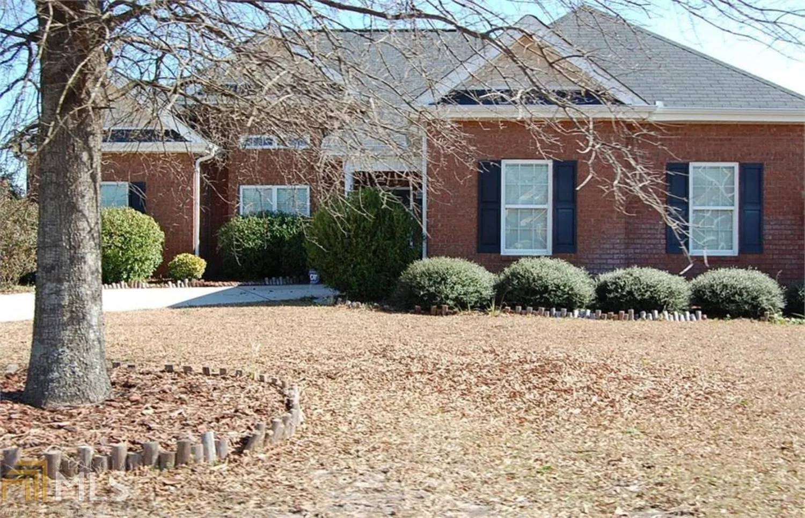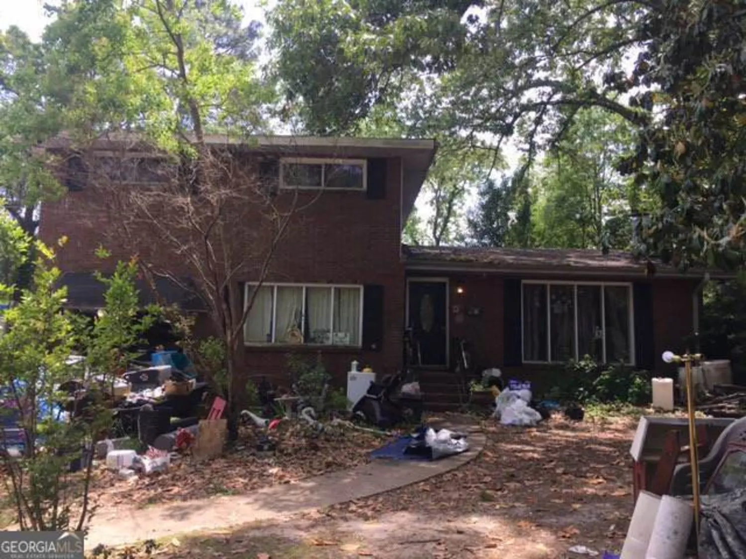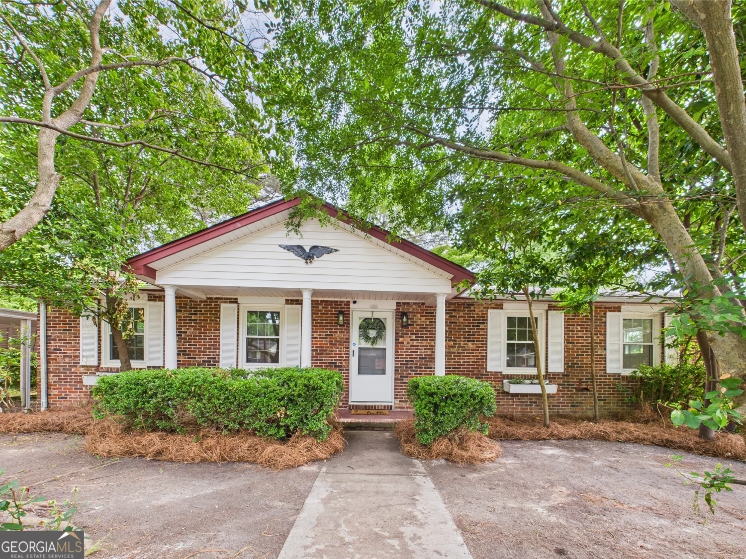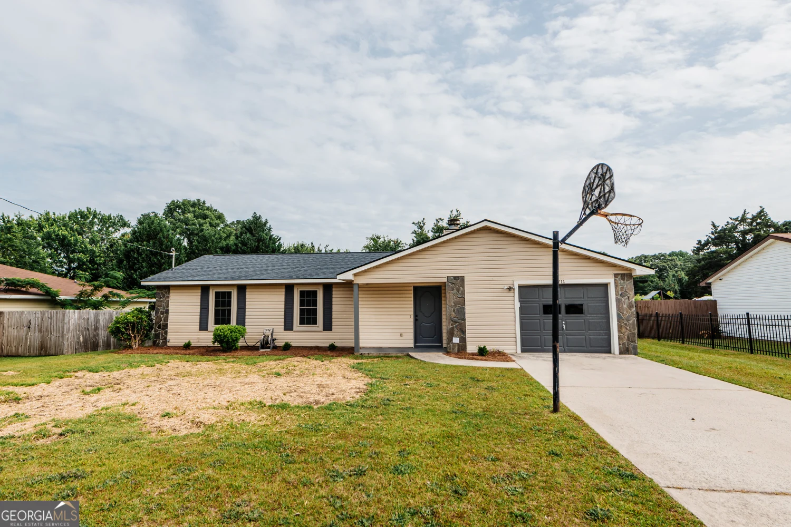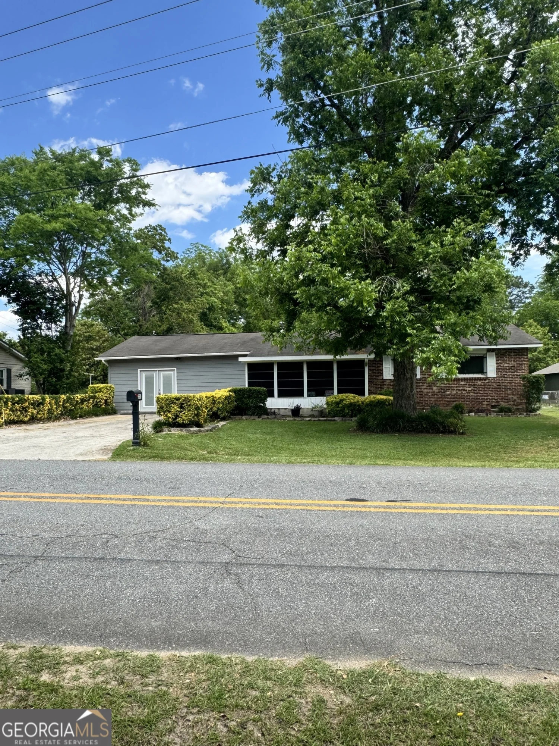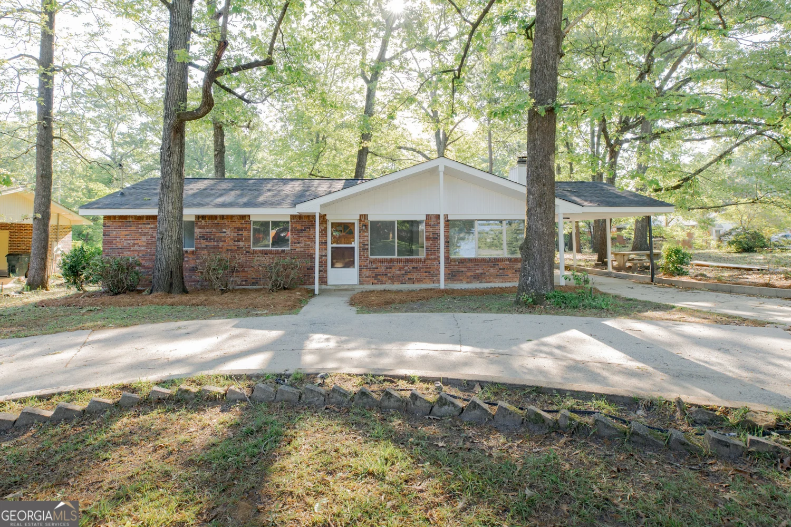116 anne driveWarner Robins, GA 31093
116 anne driveWarner Robins, GA 31093
Description
Welcome to 116 Anne Drive, a charming single-family home nestled in the heart of Warner Robins, Georgia. Built in 1956, this residence offers a cozy and inviting atmosphere with its 1,191 square feet of living space. The home features three comfortable bedrooms. It also has one full bathroom and one-half bath. This home is perfect for anyone looking to embrace the charm of a well-maintained home. Situated on a 0.35-acre lot, the property provides ample outdoor space for gardening, recreation, or future expansions. The brick exterior adds to its classic appeal. Inside, you'll find carpet flooring throughout. The original hardwood floors are underneath the carpet waiting for the next homeowner to refurbish. This adds to the home's warmth and character. The central heating and cooling systems ensure year-round comfort. Additionally, the property includes the 400 square foot workshop with electricity and a 9 ft wide overhead garage door. Located in a well-established neighborhood, 116 Anne Drive is close to local amenities, schools, and parks, providing a perfect blend of comfort and convenience. Don't miss the opportunity to make this delightful house your new home.
Property Details for 116 Anne Drive
- Subdivision ComplexForest Hill
- Architectural StyleBrick 4 Side
- Parking FeaturesCarport
- Property AttachedNo
LISTING UPDATED:
- StatusPending
- MLS #10494385
- Days on Site15
- Taxes$782.76 / year
- MLS TypeResidential
- Year Built1956
- Lot Size0.35 Acres
- CountryHouston
LISTING UPDATED:
- StatusPending
- MLS #10494385
- Days on Site15
- Taxes$782.76 / year
- MLS TypeResidential
- Year Built1956
- Lot Size0.35 Acres
- CountryHouston
Building Information for 116 Anne Drive
- StoriesOne
- Year Built1956
- Lot Size0.3500 Acres
Payment Calculator
Term
Interest
Home Price
Down Payment
The Payment Calculator is for illustrative purposes only. Read More
Property Information for 116 Anne Drive
Summary
Location and General Information
- Community Features: Walk To Schools
- Directions: Turn south onto Parkwood Dr from Green Street. Turn left onto Anne Dr. Home will be on the left.
- Coordinates: 32.624643,-83.627523
School Information
- Elementary School: Parkwood
- Middle School: Northside
- High School: Northside
Taxes and HOA Information
- Parcel Number: 0W039D 037000
- Tax Year: 2023
- Association Fee Includes: None
Virtual Tour
Parking
- Open Parking: No
Interior and Exterior Features
Interior Features
- Cooling: Central Air
- Heating: Central
- Appliances: Dishwasher, Gas Water Heater, Oven/Range (Combo), Refrigerator
- Basement: None
- Flooring: Carpet
- Interior Features: Master On Main Level
- Levels/Stories: One
- Main Bedrooms: 3
- Total Half Baths: 1
- Bathrooms Total Integer: 2
- Main Full Baths: 1
- Bathrooms Total Decimal: 1
Exterior Features
- Construction Materials: Brick
- Roof Type: Composition
- Laundry Features: Other
- Pool Private: No
Property
Utilities
- Sewer: Public Sewer
- Utilities: Electricity Available, Sewer Available, Sewer Connected, Water Available
- Water Source: Public
Property and Assessments
- Home Warranty: Yes
- Property Condition: Resale
Green Features
Lot Information
- Above Grade Finished Area: 1191
- Lot Features: Level
Multi Family
- Number of Units To Be Built: Square Feet
Rental
Rent Information
- Land Lease: Yes
Public Records for 116 Anne Drive
Tax Record
- 2023$782.76 ($65.23 / month)
Home Facts
- Beds3
- Baths1
- Total Finished SqFt1,191 SqFt
- Above Grade Finished1,191 SqFt
- StoriesOne
- Lot Size0.3500 Acres
- StyleSingle Family Residence
- Year Built1956
- APN0W039D 037000
- CountyHouston


