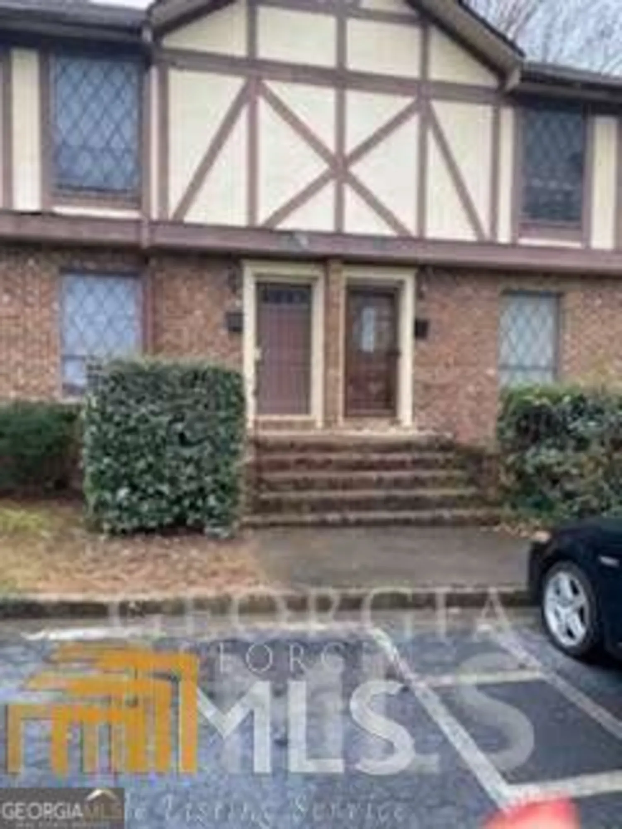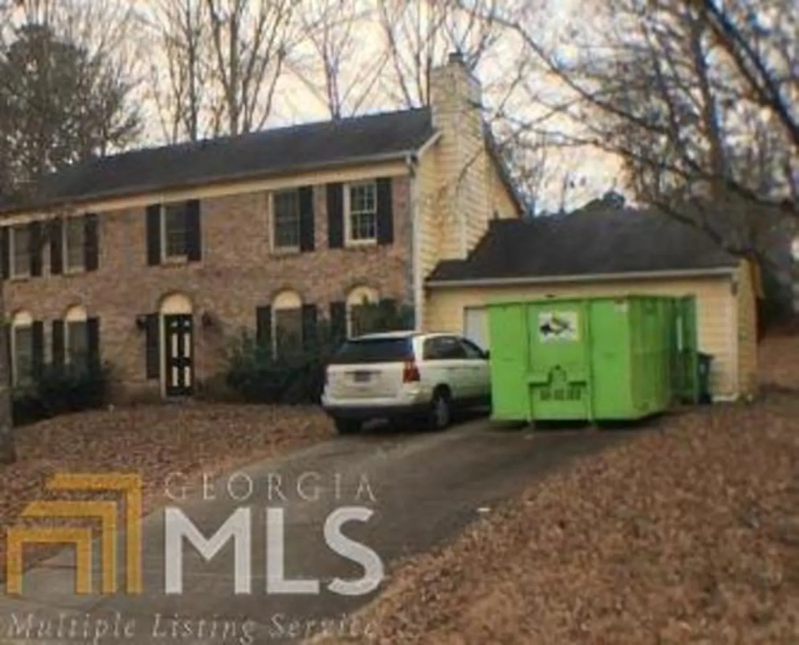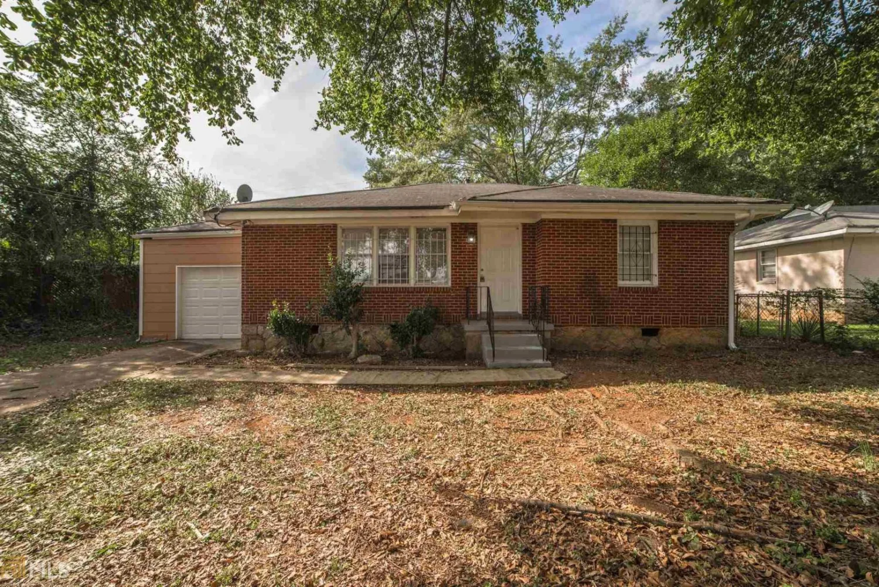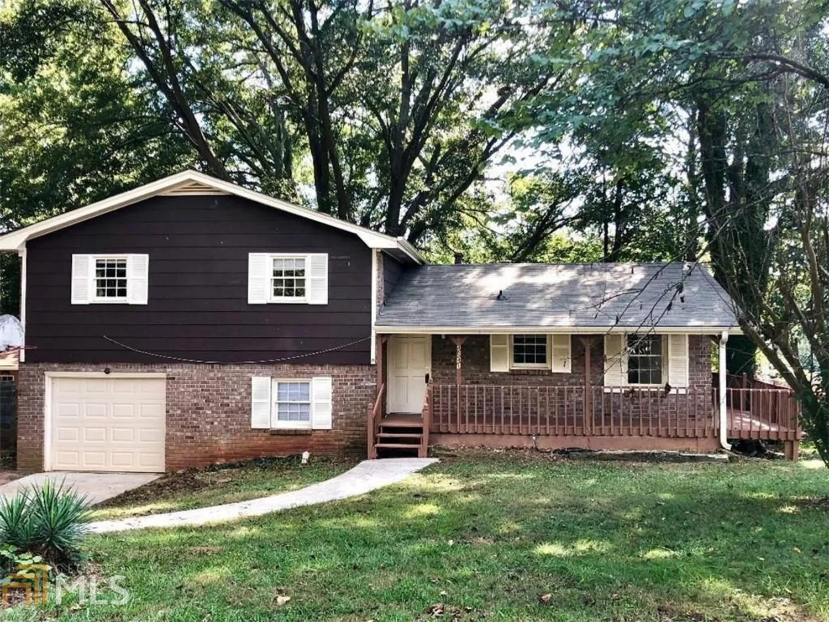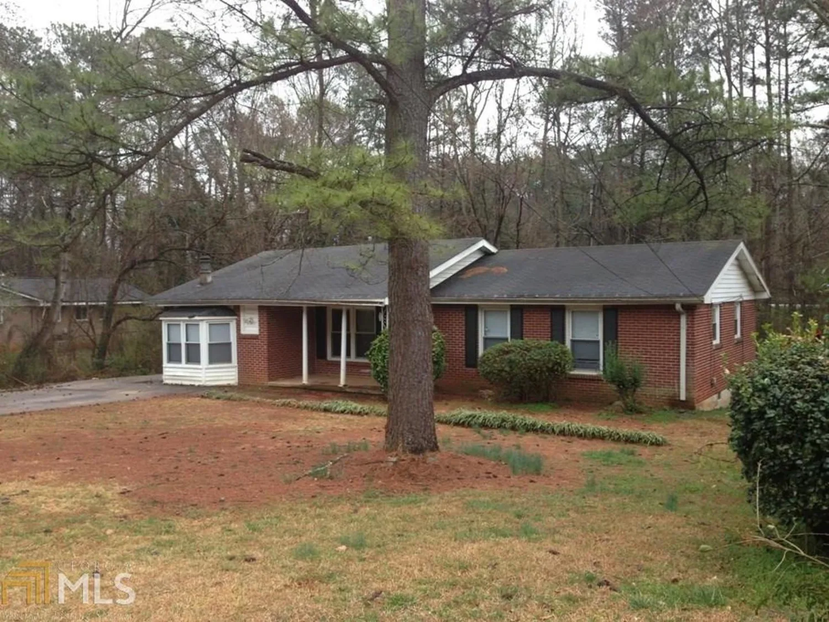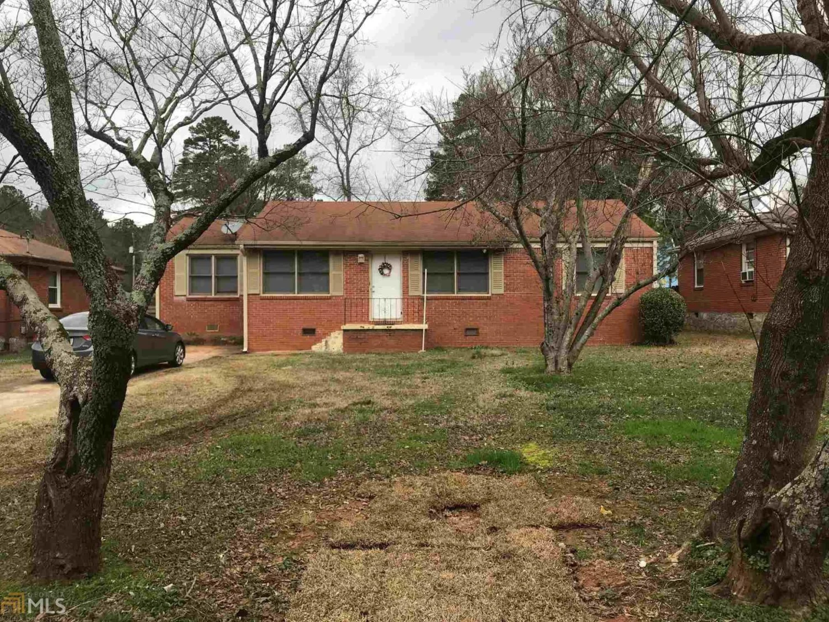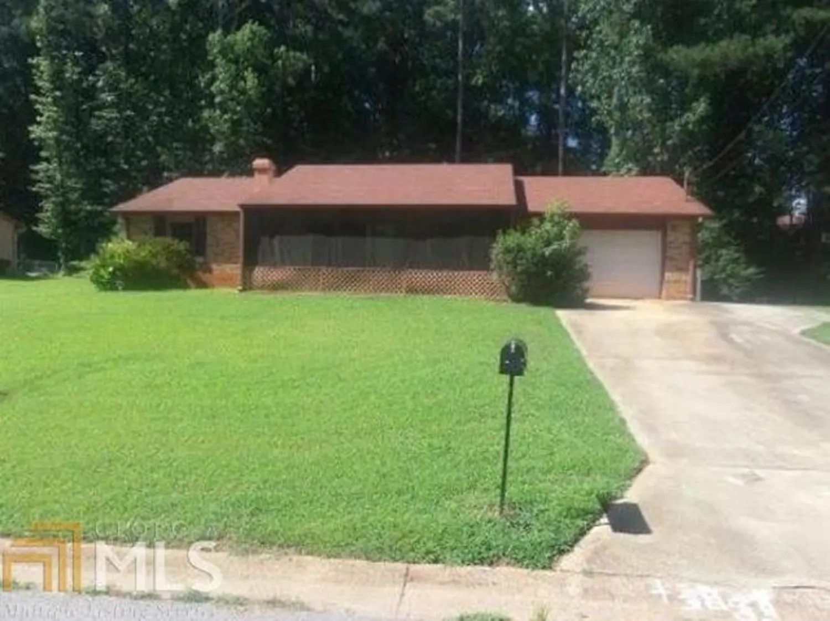3896 waldrop laneDecatur, GA 30034
3896 waldrop laneDecatur, GA 30034
Description
Beautiful brick front townhome featuring 3BR/2.5BA in Waldrop Station. Open family room upon entry. Eat in kitchen with appliances. Master bedroom is spacious with walk in closet and private bath. Back patio. Minutes form Georgia State University Perimeter College. Shopping and dining nearby.Quaint END UNIT townhome
Property Details for 3896 Waldrop Lane
- Subdivision ComplexWaldrop Station
- Architectural StyleTraditional
- Parking FeaturesParking Pad
- Property AttachedNo
LISTING UPDATED:
- StatusClosed
- MLS #8510347
- Days on Site4
- Taxes$1,112.83 / year
- MLS TypeResidential
- Year Built2005
- CountryDeKalb
LISTING UPDATED:
- StatusClosed
- MLS #8510347
- Days on Site4
- Taxes$1,112.83 / year
- MLS TypeResidential
- Year Built2005
- CountryDeKalb
Building Information for 3896 Waldrop Lane
- StoriesTwo
- Year Built2005
- Lot Size0.1000 Acres
Payment Calculator
Term
Interest
Home Price
Down Payment
The Payment Calculator is for illustrative purposes only. Read More
Property Information for 3896 Waldrop Lane
Summary
Location and General Information
- Community Features: None
- Directions: I-75/85 to I-20 East. Take Candler Rd exit, travel south. Continue on to Flat Shoals Rd/Pkwy, take right on Warriors Path, then right on Waldrop Ln.
- View: City
- Coordinates: 33.681801,-84.259111
School Information
- Elementary School: Oak View
- Middle School: Cedar Grove
- High School: Cedar Grove
Taxes and HOA Information
- Parcel Number: 15 071 07 128
- Tax Year: 2017
- Association Fee Includes: None
- Tax Lot: 304
Virtual Tour
Parking
- Open Parking: Yes
Interior and Exterior Features
Interior Features
- Cooling: Electric, Central Air
- Heating: Electric, Central
- Appliances: Dishwasher, Microwave, Oven/Range (Combo)
- Basement: None
- Flooring: Carpet
- Interior Features: High Ceilings, Walk-In Closet(s), Roommate Plan
- Levels/Stories: Two
- Foundation: Slab
- Total Half Baths: 1
- Bathrooms Total Integer: 3
- Bathrooms Total Decimal: 2
Exterior Features
- Construction Materials: Aluminum Siding, Vinyl Siding
- Pool Private: No
Property
Utilities
- Water Source: Public
Property and Assessments
- Home Warranty: Yes
- Property Condition: Resale
Green Features
Lot Information
- Above Grade Finished Area: 1560
Multi Family
- Number of Units To Be Built: Square Feet
Rental
Rent Information
- Land Lease: Yes
Public Records for 3896 Waldrop Lane
Tax Record
- 2017$1,112.83 ($92.74 / month)
Home Facts
- Beds3
- Baths2
- Total Finished SqFt1,560 SqFt
- Above Grade Finished1,560 SqFt
- StoriesTwo
- Lot Size0.1000 Acres
- StyleCondominium
- Year Built2005
- APN15 071 07 128
- CountyDeKalb



