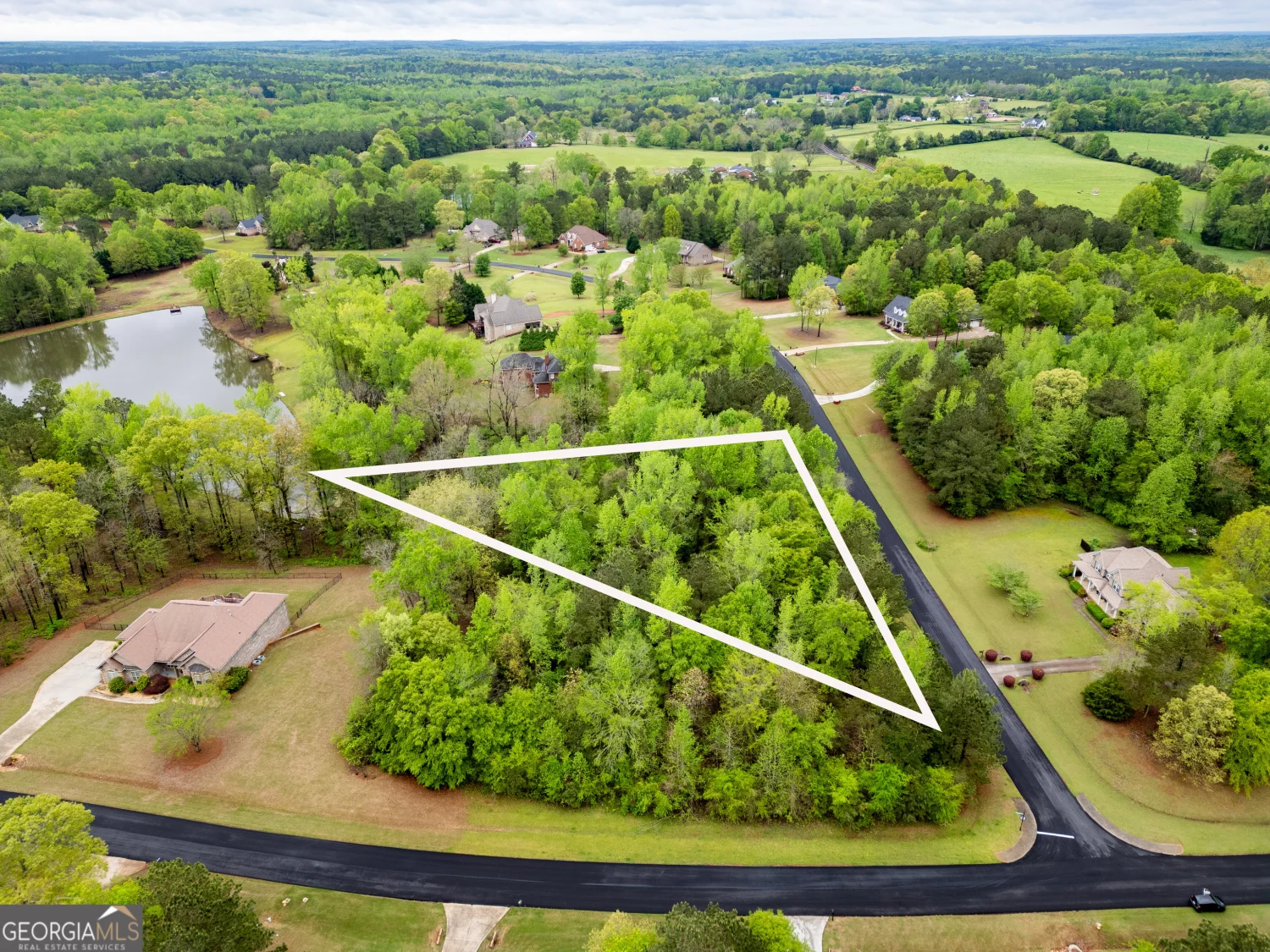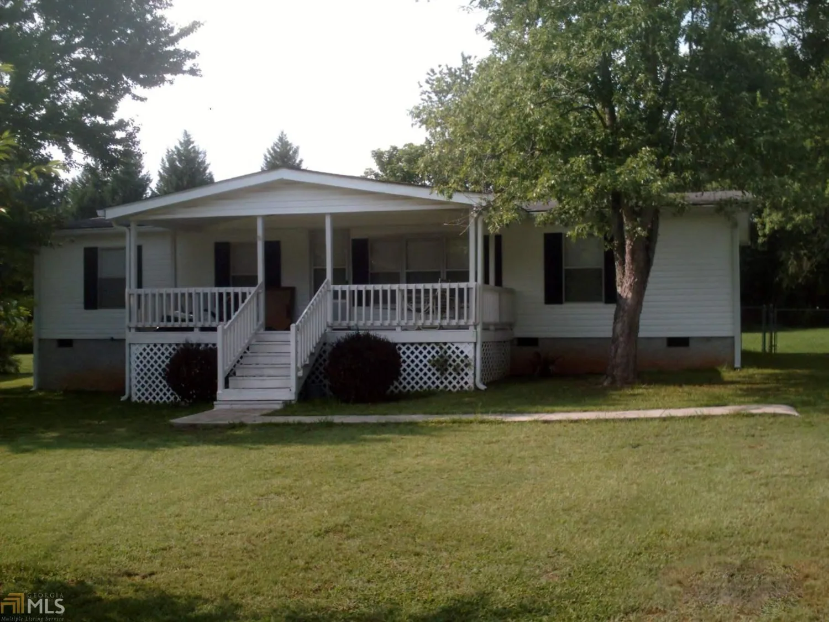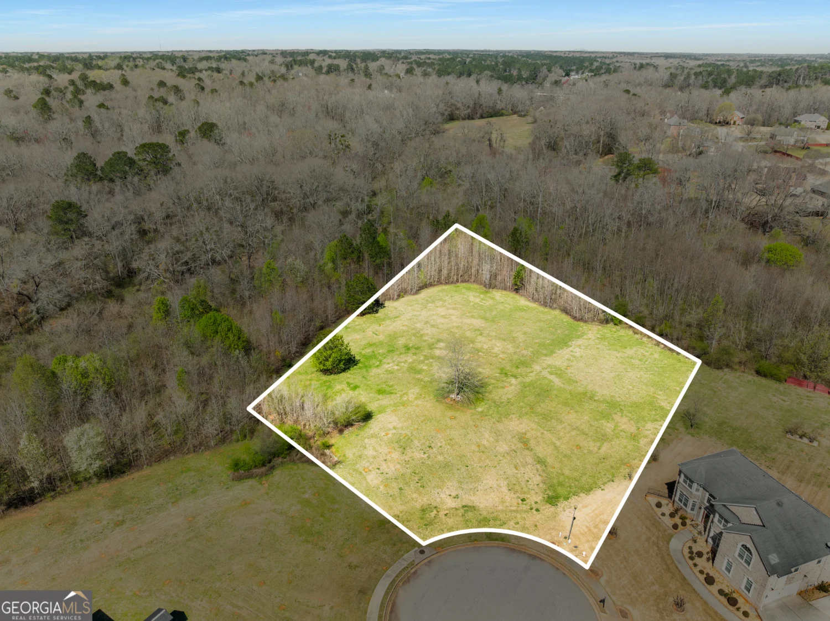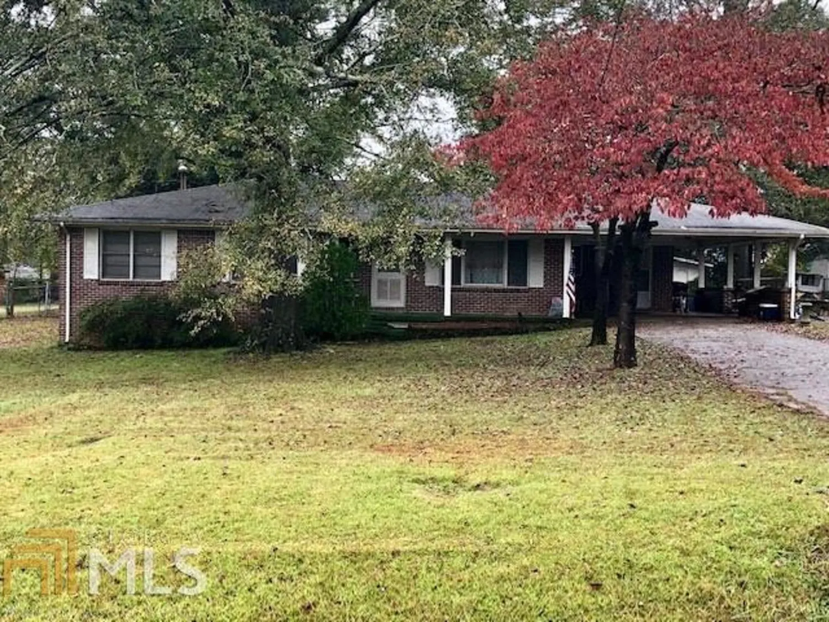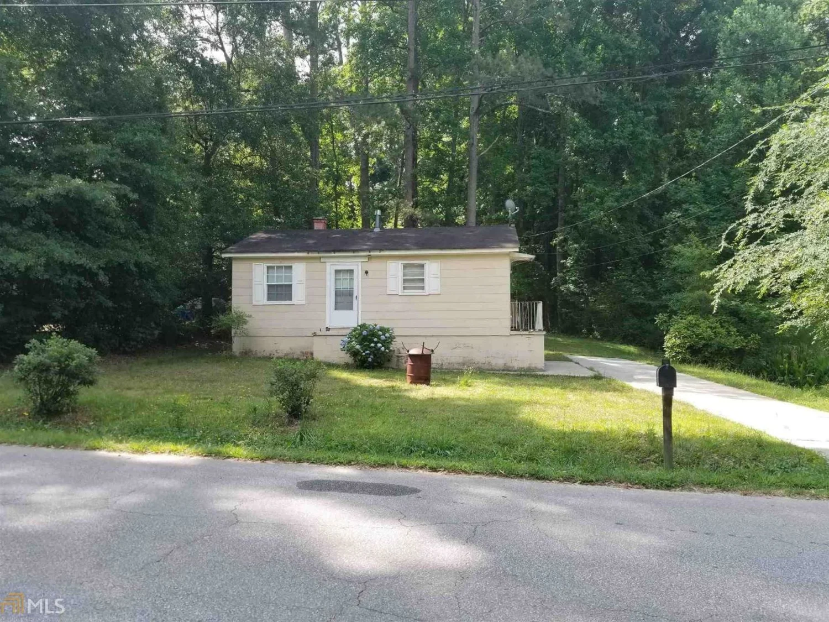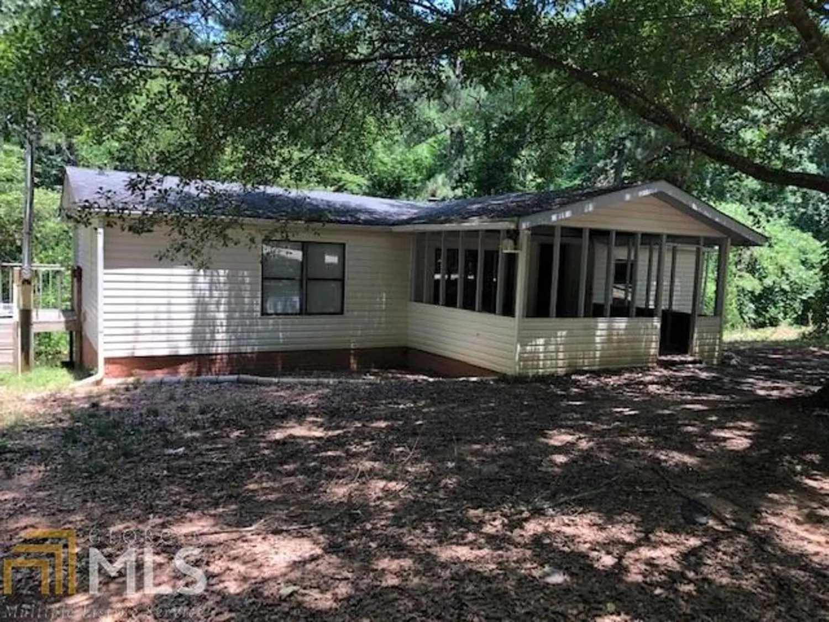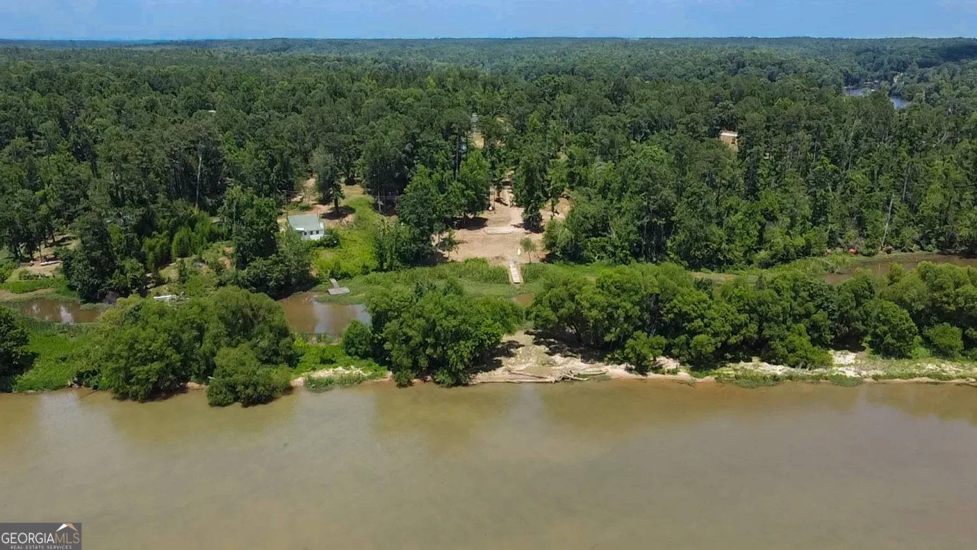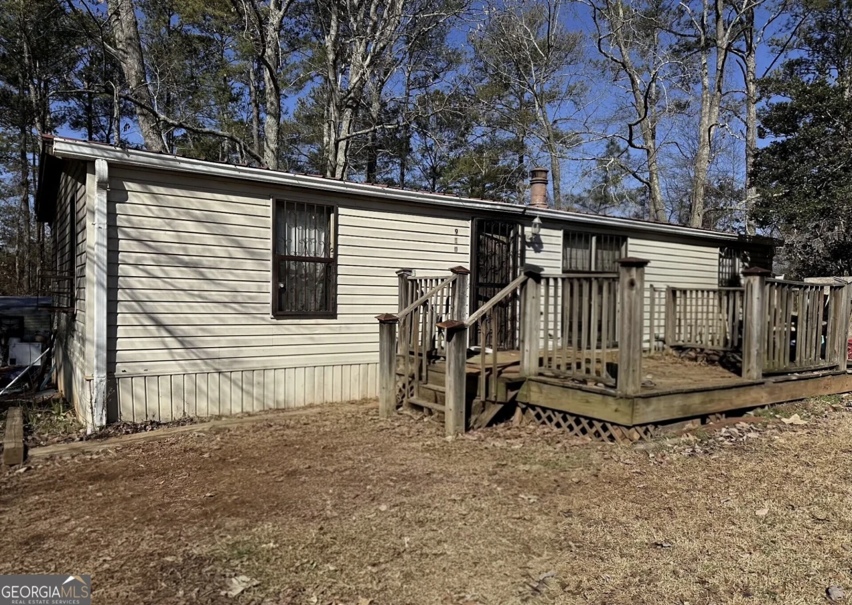5122 baxter streetCovington, GA 30014
5122 baxter streetCovington, GA 30014
Description
Newly Renovated with in town convenience. But SOLD AS IS. Approximately 1234 SF Perfect for Retirees or Young Couple that like to walk and for 1st time home buyers. Quiet Community! Rooms are spacious. Sit on your screen porch and enjoy the quietness. Large eat in kitchen that opens to a large Dining room. Hardwood floors. See no. under Owners NO. to get information on lockbox code.
Property Details for 5122 Baxter Street
- Subdivision ComplexCovington
- Architectural StyleRanch
- ExteriorGarden
- Num Of Parking Spaces3
- Parking FeaturesParking Pad
- Property AttachedNo
LISTING UPDATED:
- StatusClosed
- MLS #8510440
- Days on Site9
- Taxes$300.82 / year
- MLS TypeResidential
- Year Built1916
- Lot Size0.26 Acres
- CountryNewton
LISTING UPDATED:
- StatusClosed
- MLS #8510440
- Days on Site9
- Taxes$300.82 / year
- MLS TypeResidential
- Year Built1916
- Lot Size0.26 Acres
- CountryNewton
Building Information for 5122 Baxter Street
- StoriesOne
- Year Built1916
- Lot Size0.2600 Acres
Payment Calculator
Term
Interest
Home Price
Down Payment
The Payment Calculator is for illustrative purposes only. Read More
Property Information for 5122 Baxter Street
Summary
Location and General Information
- Community Features: None
- Directions: I-20 East to exit Alcoy go towards town of Covington to Hwy 278 turn left to left at Mill St, at CVS to right on Baxter From Hwy 36 go through town of Covington towards Kroger turn right on 278 go East to CVS across the street from Hospital turn Left
- Coordinates: 33.604466,-83.848998
School Information
- Elementary School: Flint Hill
- Middle School: Cousins
- High School: Eastside
Taxes and HOA Information
- Parcel Number: C007000100004000
- Tax Year: 2018
- Association Fee Includes: None
- Tax Lot: 163
Virtual Tour
Parking
- Open Parking: Yes
Interior and Exterior Features
Interior Features
- Cooling: Electric, Ceiling Fan(s), Central Air
- Heating: Natural Gas, Electric
- Appliances: Gas Water Heater, Dishwasher, Oven/Range (Combo), Refrigerator
- Basement: Crawl Space
- Flooring: Hardwood, Laminate
- Interior Features: Other, Tile Bath, Walk-In Closet(s)
- Levels/Stories: One
- Kitchen Features: Breakfast Area, Country Kitchen
- Main Bedrooms: 3
- Bathrooms Total Integer: 1
- Main Full Baths: 1
- Bathrooms Total Decimal: 1
Exterior Features
- Accessibility Features: Other
- Construction Materials: Aluminum Siding, Vinyl Siding, Press Board
- Patio And Porch Features: Screened
- Roof Type: Composition, Tin
- Pool Private: No
- Other Structures: Outbuilding
Property
Utilities
- Utilities: Cable Available, Sewer Connected
- Water Source: Public
Property and Assessments
- Home Warranty: Yes
- Property Condition: Updated/Remodeled, Fixer, Resale
Green Features
Lot Information
- Above Grade Finished Area: 1234
- Lot Features: Level
Multi Family
- Number of Units To Be Built: Square Feet
Rental
Rent Information
- Land Lease: Yes
- Occupant Types: Vacant
Public Records for 5122 Baxter Street
Tax Record
- 2018$300.82 ($25.07 / month)
Home Facts
- Beds3
- Baths1
- Total Finished SqFt1,234 SqFt
- Above Grade Finished1,234 SqFt
- StoriesOne
- Lot Size0.2600 Acres
- StyleSingle Family Residence
- Year Built1916
- APNC007000100004000
- CountyNewton


