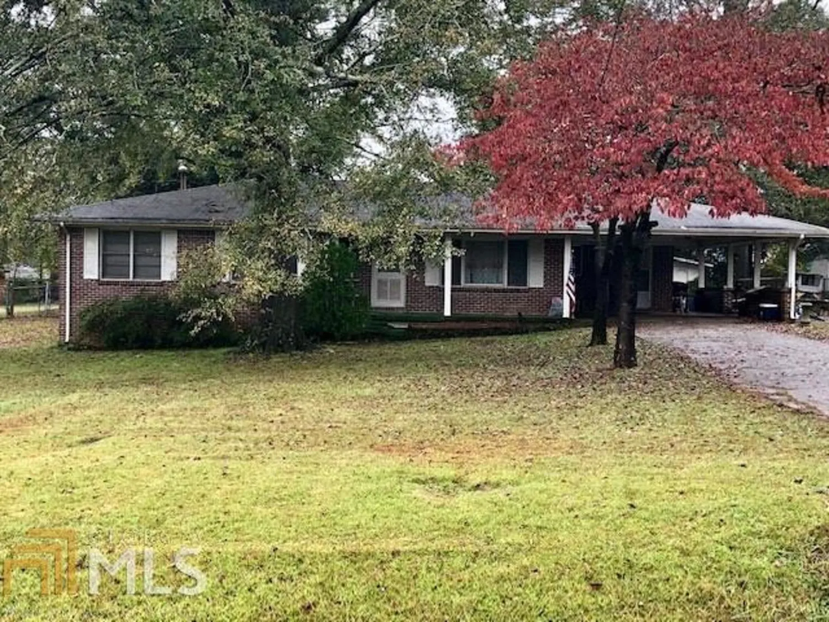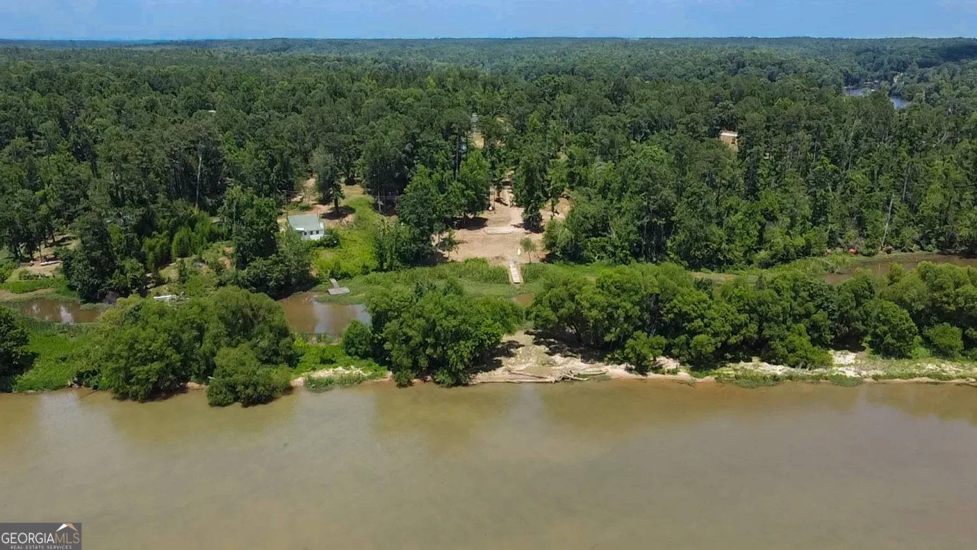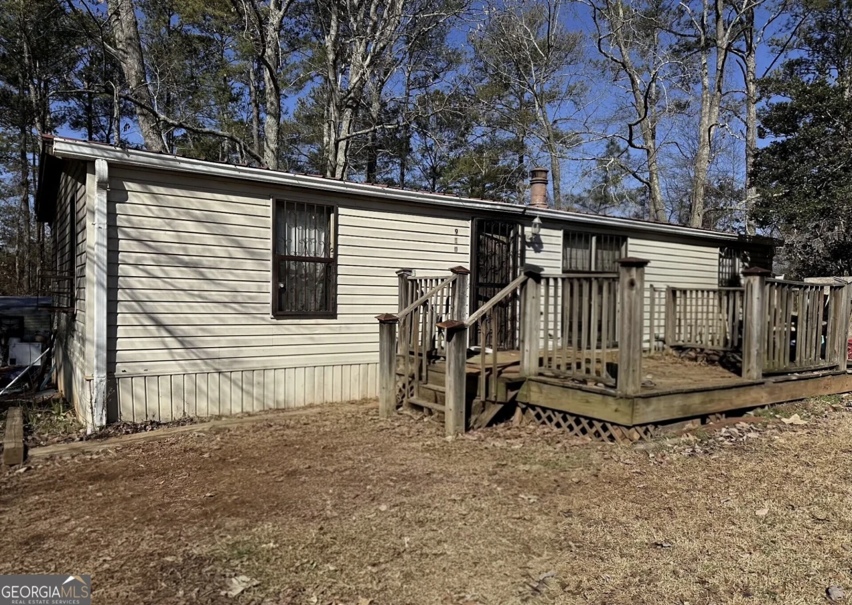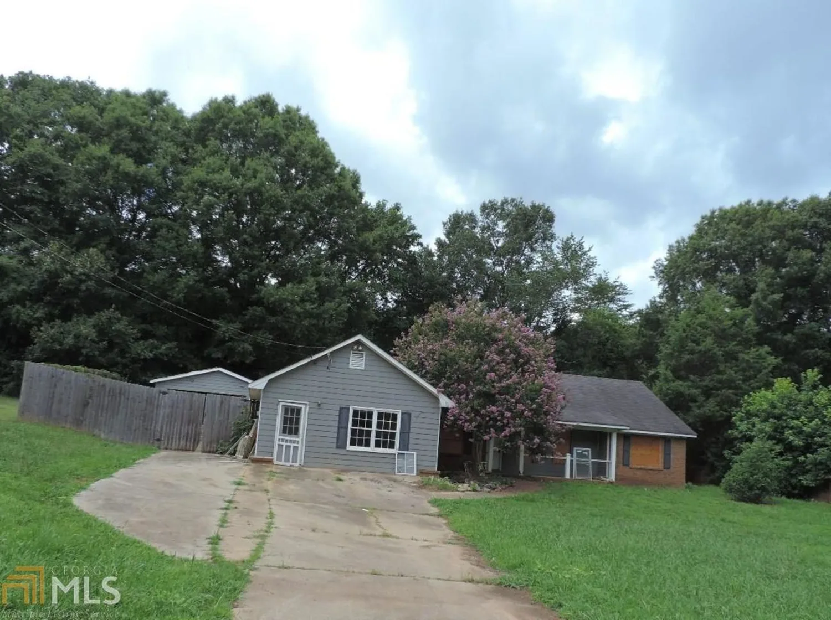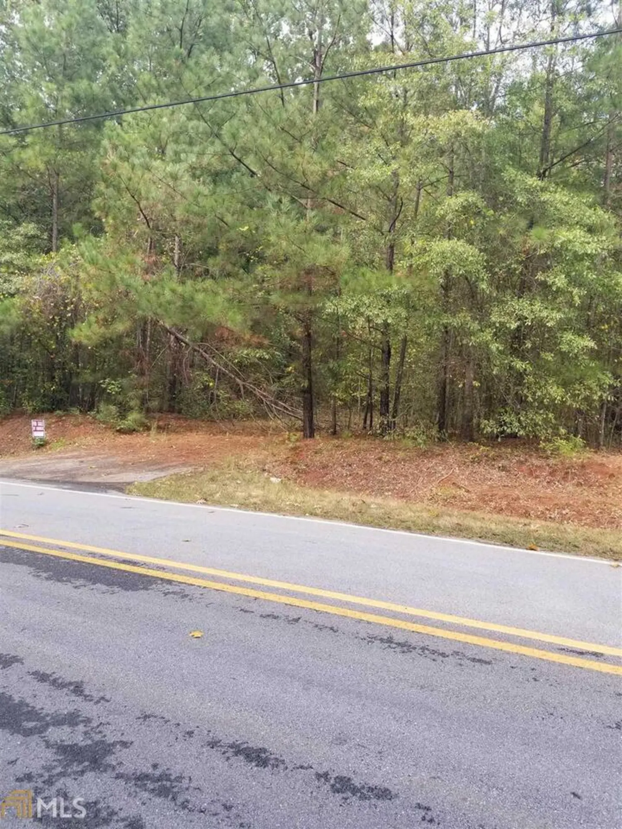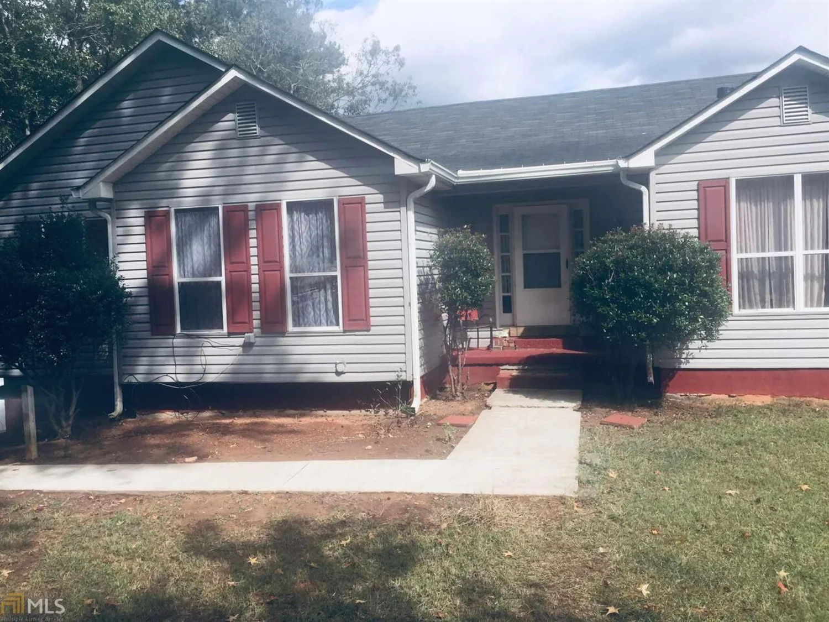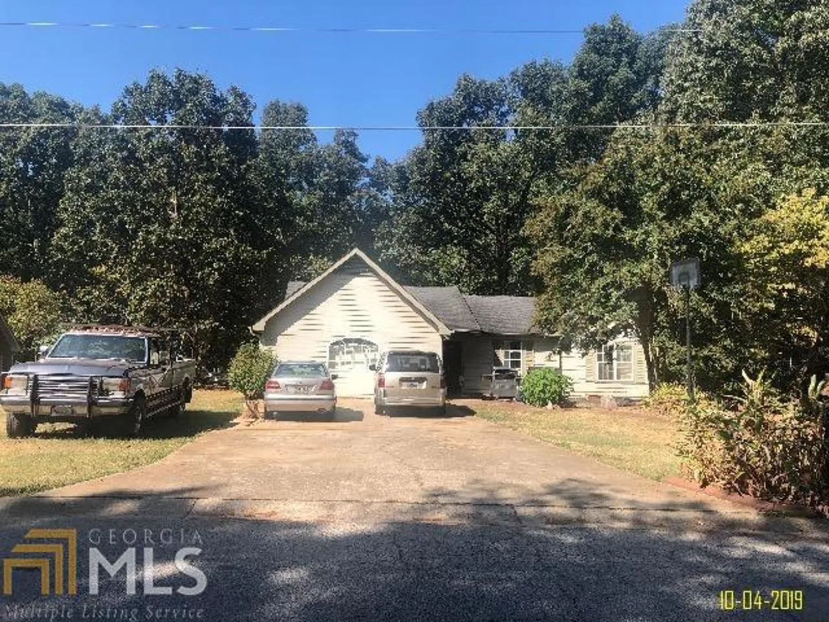5119 pinecrest driveCovington, GA 30014
5119 pinecrest driveCovington, GA 30014
Description
Fixer upper, priced at market value. MAKE AN OFFER, on this small cozy home in prime location! Minutes away from the square in Covington! HVAC system less than 4 years old. Hot water heater less than one year old. New laminate flooring, there is the ORIGINAL hard wood floors underneath, that you can bring back to beautiful pristine condition! Storage building staying with property! Private comfortable backyard with trees for shade. No repairs will be made by Seller, so all offers are welcomed!
Property Details for 5119 Pinecrest Drive
- Subdivision ComplexEllis Cir King St
- Architectural StyleRanch
- Num Of Parking Spaces2
- Parking FeaturesOff Street, Side/Rear Entrance
- Property AttachedNo
LISTING UPDATED:
- StatusClosed
- MLS #8594376
- Days on Site6
- Taxes$563.82 / year
- MLS TypeResidential
- Year Built1959
- Lot Size0.31 Acres
- CountryNewton
LISTING UPDATED:
- StatusClosed
- MLS #8594376
- Days on Site6
- Taxes$563.82 / year
- MLS TypeResidential
- Year Built1959
- Lot Size0.31 Acres
- CountryNewton
Building Information for 5119 Pinecrest Drive
- StoriesOne
- Year Built1959
- Lot Size0.3100 Acres
Payment Calculator
Term
Interest
Home Price
Down Payment
The Payment Calculator is for illustrative purposes only. Read More
Property Information for 5119 Pinecrest Drive
Summary
Location and General Information
- Community Features: Street Lights
- Directions: Onto Jackson Hwy/Monticello St, turn onto Pinecrest Dr. Please use GPS or google maps for precise directions from your location.
- Coordinates: 33.585738,-83.85792599999999
School Information
- Elementary School: Middle Ridge
- Middle School: Clements
- High School: Eastside
Taxes and HOA Information
- Parcel Number: C017000070019000
- Tax Year: 2018
- Association Fee Includes: None
- Tax Lot: 14
Virtual Tour
Parking
- Open Parking: No
Interior and Exterior Features
Interior Features
- Cooling: Electric, Ceiling Fan(s), Central Air
- Heating: Electric, Central
- Appliances: Electric Water Heater, None
- Basement: Crawl Space
- Flooring: Laminate
- Interior Features: Master On Main Level
- Levels/Stories: One
- Main Bedrooms: 2
- Bathrooms Total Integer: 1
- Main Full Baths: 1
- Bathrooms Total Decimal: 1
Exterior Features
- Construction Materials: Wood Siding
- Laundry Features: In Kitchen, Other
- Pool Private: No
Property
Utilities
- Utilities: Sewer Connected
- Water Source: Public
Property and Assessments
- Home Warranty: Yes
- Property Condition: Fixer, Resale
Green Features
Lot Information
- Above Grade Finished Area: 720
- Lot Features: Level, Private
Multi Family
- Number of Units To Be Built: Square Feet
Rental
Rent Information
- Land Lease: Yes
Public Records for 5119 Pinecrest Drive
Tax Record
- 2018$563.82 ($46.99 / month)
Home Facts
- Beds2
- Baths1
- Total Finished SqFt720 SqFt
- Above Grade Finished720 SqFt
- StoriesOne
- Lot Size0.3100 Acres
- StyleSingle Family Residence
- Year Built1959
- APNC017000070019000
- CountyNewton


