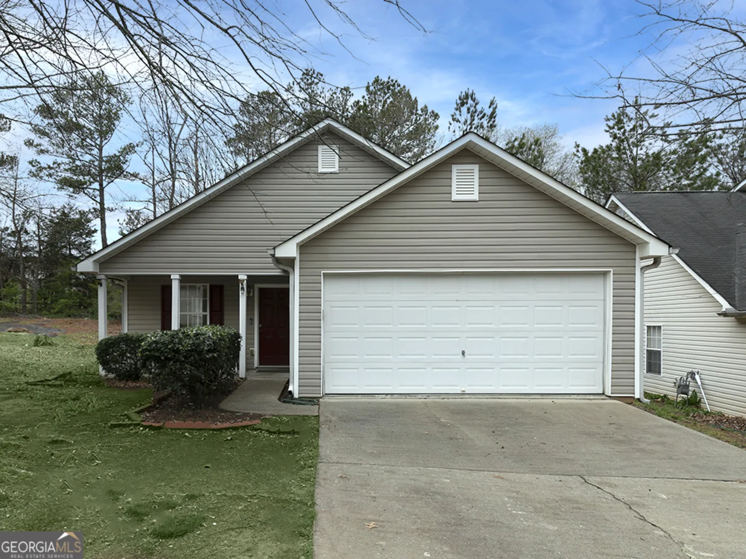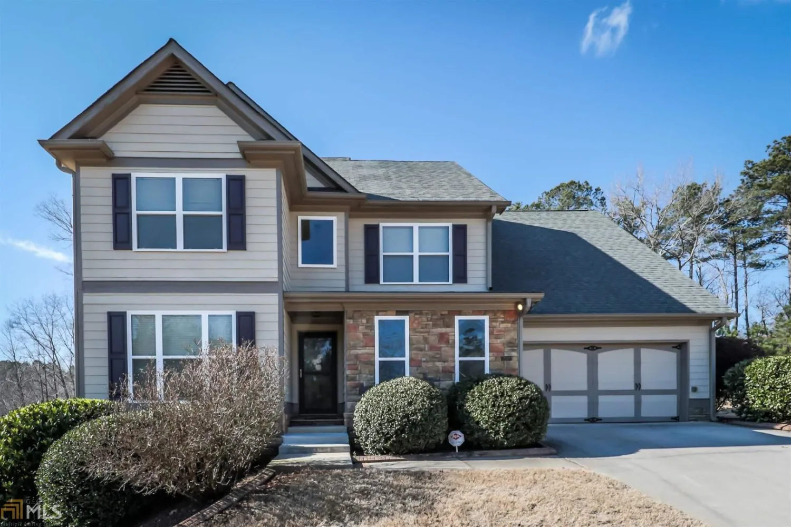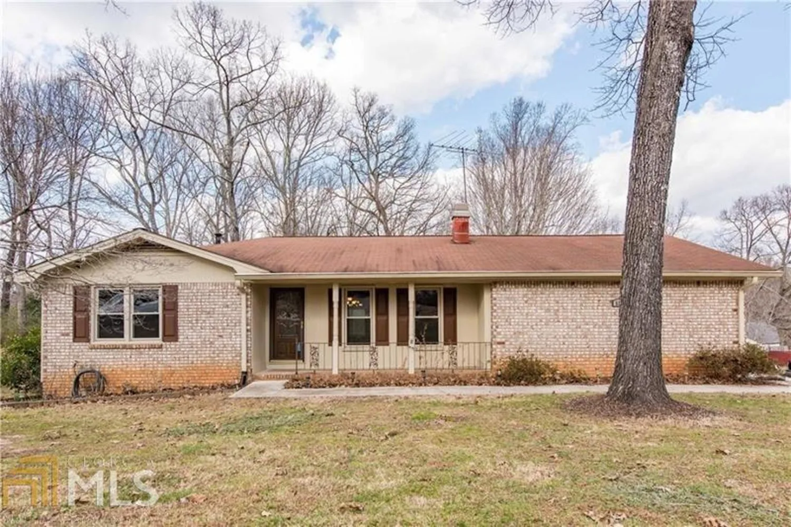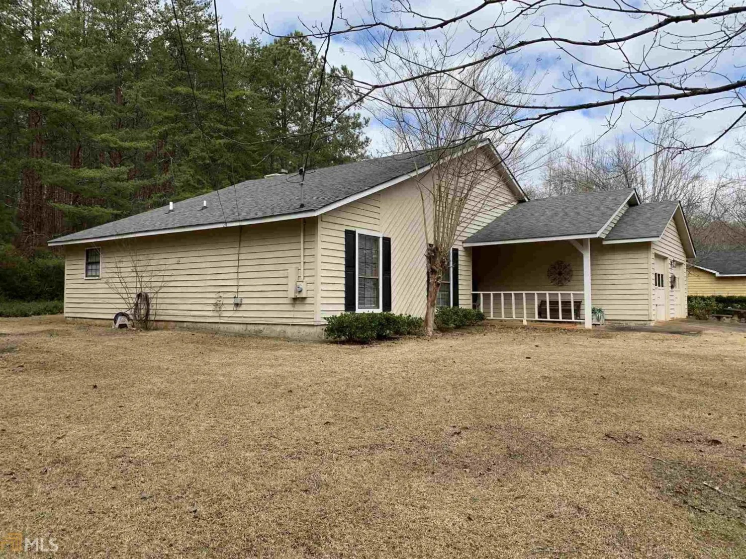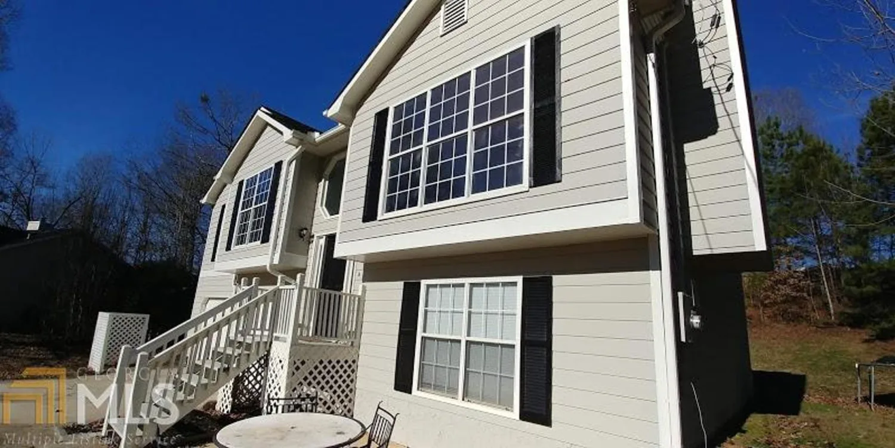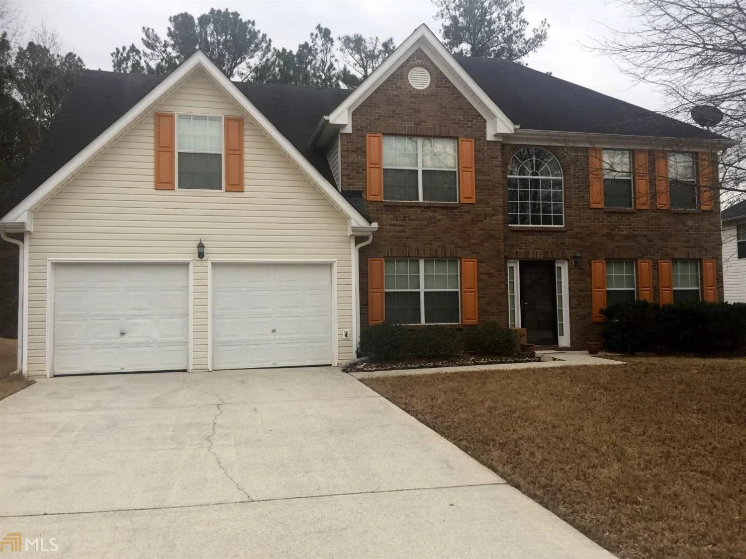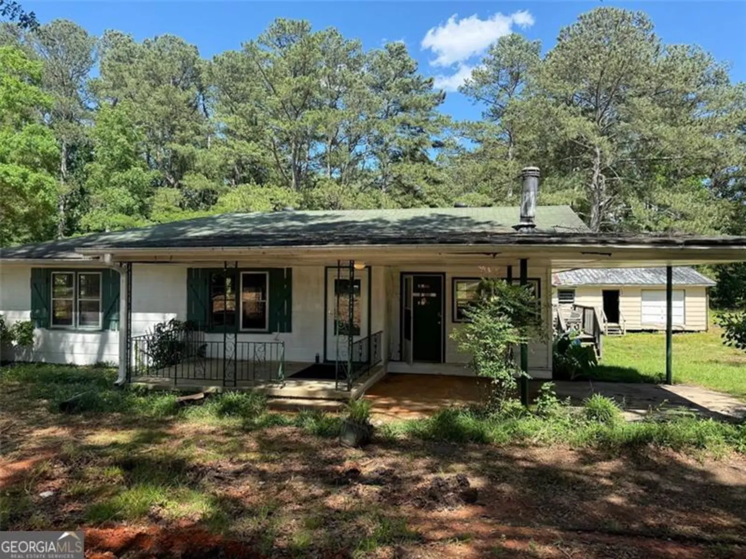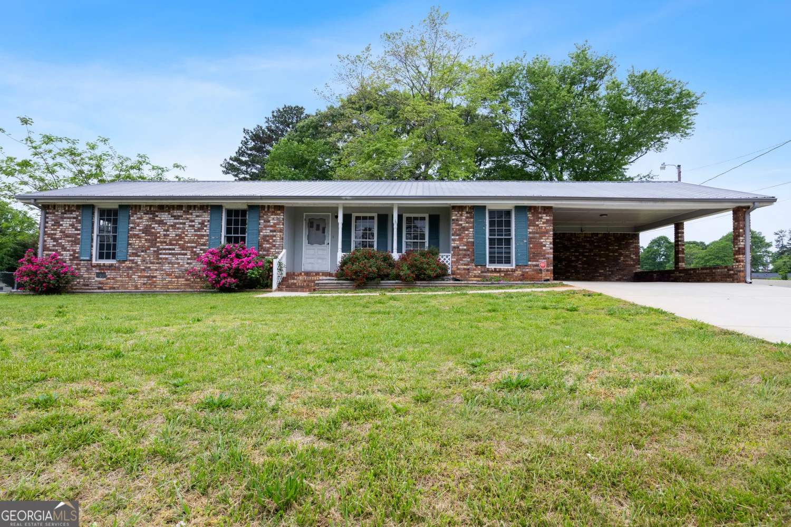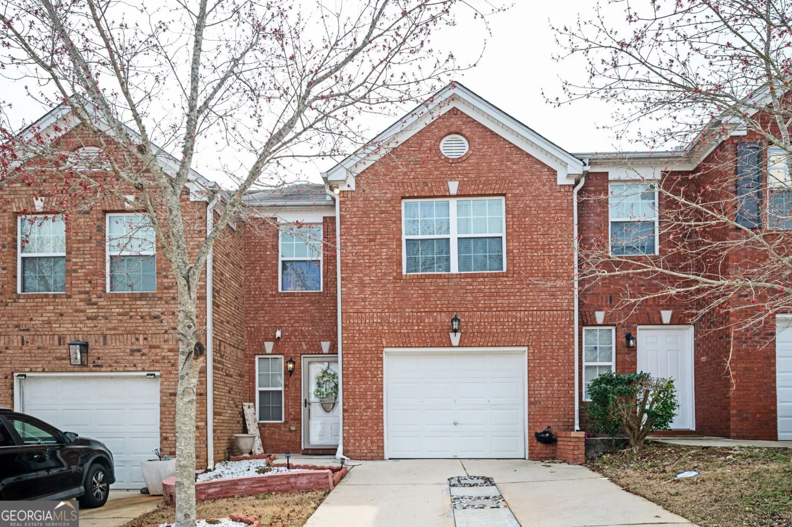276 ridgecrest driveDouglasville, GA 30134
276 ridgecrest driveDouglasville, GA 30134
Description
Built in 2002 this Spotless split bedroom ranch in Cul de sac on a quiet subdivision. with 2 car garage! Located within the desirable south Paulding High school district. New roof, stove, microwave, dishwasher. Spacious master room with sitting room and walk-in closet. Large open Living room area-Formal dinning area-Kitchen with Breakfast bar and additional eating area With NO HOA THIS WON'T LAST LONG.
Property Details for 276 Ridgecrest Drive
- Subdivision ComplexRidgecrest
- Architectural StyleRanch
- Num Of Parking Spaces2
- Parking FeaturesAttached, Parking Pad
- Property AttachedNo
LISTING UPDATED:
- StatusClosed
- MLS #8511326
- Days on Site25
- Taxes$1,879.99 / year
- MLS TypeResidential
- Year Built2002
- Lot Size0.46 Acres
- CountryPaulding
LISTING UPDATED:
- StatusClosed
- MLS #8511326
- Days on Site25
- Taxes$1,879.99 / year
- MLS TypeResidential
- Year Built2002
- Lot Size0.46 Acres
- CountryPaulding
Building Information for 276 Ridgecrest Drive
- StoriesOne
- Year Built2002
- Lot Size0.4600 Acres
Payment Calculator
Term
Interest
Home Price
Down Payment
The Payment Calculator is for illustrative purposes only. Read More
Property Information for 276 Ridgecrest Drive
Summary
Location and General Information
- Community Features: Street Lights
- Directions: I-20 West to exit 37 (Fairburn Rd). Right off the exit to left on Broad St (US-78). Take the first right on Dallas HWY (GA-92). Turn left onto Ridge Rd then right onto Ridgecrest Dr. Home at end.
- Coordinates: 33.808078,-84.842287
School Information
- Elementary School: Nebo
- Middle School: Austin
- High School: South Paulding
Taxes and HOA Information
- Parcel Number: 54056
- Tax Year: 2018
- Association Fee Includes: None
- Tax Lot: 25
Virtual Tour
Parking
- Open Parking: Yes
Interior and Exterior Features
Interior Features
- Cooling: Electric, Central Air
- Heating: Natural Gas, Central
- Appliances: Gas Water Heater, Dishwasher, Microwave, Oven/Range (Combo), Refrigerator, Stainless Steel Appliance(s)
- Basement: None
- Fireplace Features: Living Room, Gas Starter
- Flooring: Carpet, Laminate, Tile
- Interior Features: Double Vanity, Soaking Tub, Separate Shower, Walk-In Closet(s), Master On Main Level, Split Bedroom Plan
- Levels/Stories: One
- Kitchen Features: Breakfast Area, Breakfast Bar, Pantry
- Foundation: Slab
- Main Bedrooms: 3
- Bathrooms Total Integer: 2
- Main Full Baths: 2
- Bathrooms Total Decimal: 2
Exterior Features
- Construction Materials: Aluminum Siding, Vinyl Siding
- Patio And Porch Features: Deck, Patio
- Pool Private: No
Property
Utilities
- Utilities: Cable Available, Sewer Connected
- Water Source: Public
Property and Assessments
- Home Warranty: Yes
- Property Condition: Resale
Green Features
- Green Energy Efficient: Thermostat
Lot Information
- Above Grade Finished Area: 1835
- Lot Features: Cul-De-Sac
Multi Family
- Number of Units To Be Built: Square Feet
Rental
Rent Information
- Land Lease: Yes
Public Records for 276 Ridgecrest Drive
Tax Record
- 2018$1,879.99 ($156.67 / month)
Home Facts
- Beds3
- Baths2
- Total Finished SqFt1,835 SqFt
- Above Grade Finished1,835 SqFt
- StoriesOne
- Lot Size0.4600 Acres
- StyleSingle Family Residence
- Year Built2002
- APN54056
- CountyPaulding
- Fireplaces1


