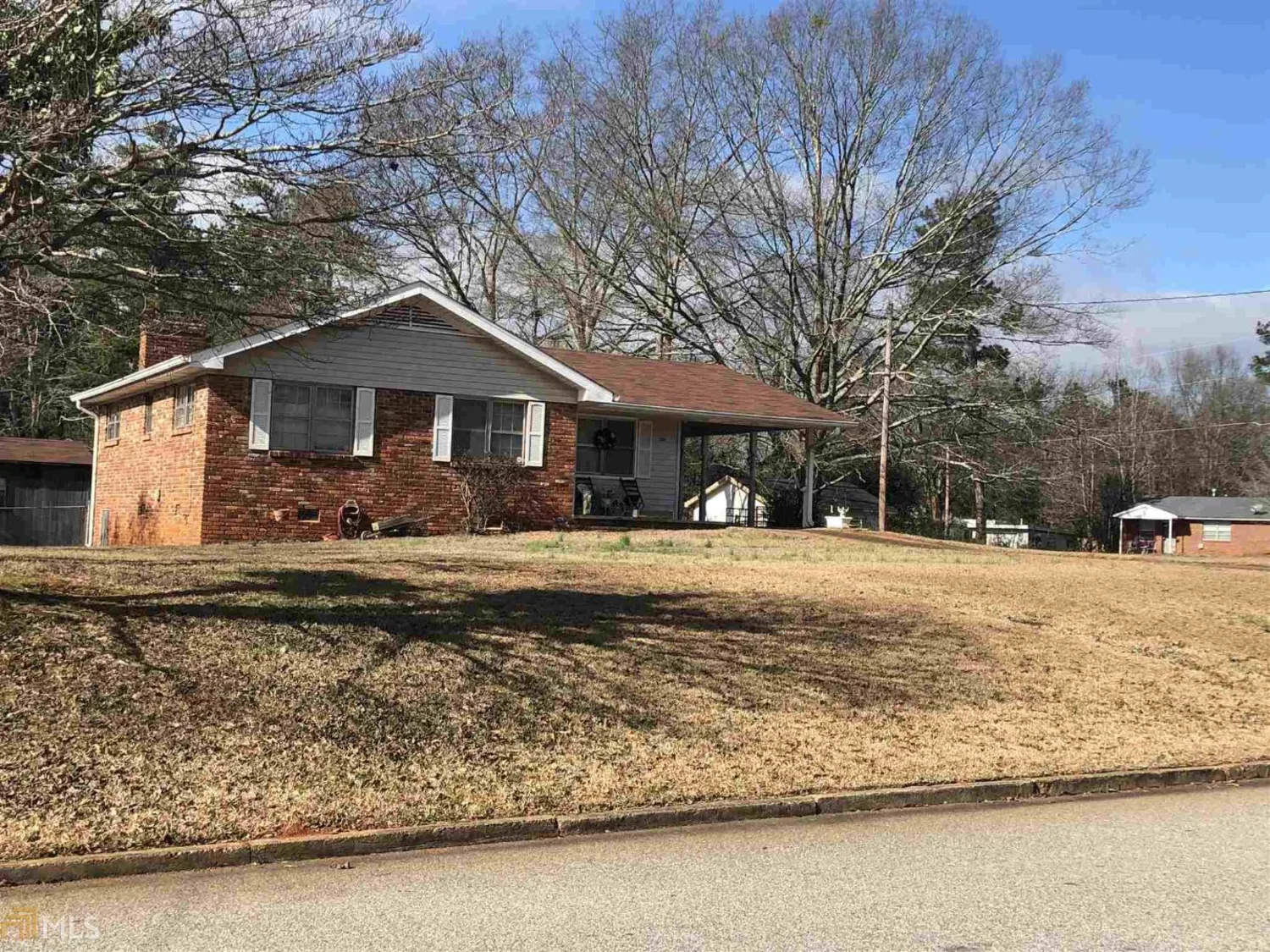501 virginia avenuePalmetto, GA 30268
501 virginia avenuePalmetto, GA 30268
Description
Walk to Senior Center, Playground & Park! This 2BR, 1.5 BA w/ den/office is perfect for first time home buyer/seniors/family/investor. Deep, fenced, private backyard w/ no neighbor on 1 side and ample gardening space. Storage bldg stays. Woodstove Insert stays w/ property if wanted; FP in den can heat house. Loads of windows, cute & large kitchen w/ dining space. Great 2nd home & Sellers will consider selling furnished. Roof 5 years & HVAC recent. Dry crawl w/ vapor barrier. Needs cosmetics and sold "As Is," but this one is a steal. 5 min to I-85 & Serenbe, 20 min to Hartsfield or Pinewood Atlanta Studios; walk to Marta & grocery, church, etc. One block off Main St in town. Would make a great Airbnb hub. (Forgive smoky smell; fireplace used & damper closed.)
Property Details for 501 Virginia Avenue
- Subdivision ComplexNone
- Architectural StyleBrick 4 Side, Brick/Frame, Bungalow/Cottage, Ranch
- Parking FeaturesAttached, Carport, Kitchen Level, Off Street, Parking Pad, Side/Rear Entrance
- Property AttachedNo
LISTING UPDATED:
- StatusClosed
- MLS #8512302
- Days on Site3
- Taxes$606.34 / year
- MLS TypeResidential
- Year Built1965
- Lot Size0.46 Acres
- CountryFulton
Go tour this home
LISTING UPDATED:
- StatusClosed
- MLS #8512302
- Days on Site3
- Taxes$606.34 / year
- MLS TypeResidential
- Year Built1965
- Lot Size0.46 Acres
- CountryFulton
Go tour this home
Building Information for 501 Virginia Avenue
- StoriesOne
- Year Built1965
- Lot Size0.4600 Acres
Payment Calculator
Term
Interest
Home Price
Down Payment
The Payment Calculator is for illustrative purposes only. Read More
Property Information for 501 Virginia Avenue
Summary
Location and General Information
- Community Features: Park, Playground, Street Lights, Near Public Transport, Near Shopping
- Directions: I-85 to Exit 56 & go west to fork right at Collinsworth Rd. Right on Phipps Rd to left at first Stop; Johnson becomes Sims St. Cross RR tracks to right on US Hwy 29 to lft on Park St, rt on Virginia. GPS to tour Chatt Hills & Area via S Fulton Pkwy
- Coordinates: 33.527002,-84.665503
School Information
- Elementary School: Palmetto
- Middle School: Bear Creek
- High School: Creekside
Taxes and HOA Information
- Parcel Number: 07 361200680297
- Tax Year: 2018
- Association Fee Includes: None
Virtual Tour
Parking
- Open Parking: Yes
Interior and Exterior Features
Interior Features
- Cooling: Electric, Ceiling Fan(s), Central Air, Whole House Fan
- Heating: Electric, Central
- Appliances: Electric Water Heater, Dishwasher, Ice Maker, Other, Oven/Range (Combo), Refrigerator
- Basement: None
- Fireplace Features: Family Room, Masonry, Wood Burning Stove
- Flooring: Carpet, Laminate
- Interior Features: Tile Bath, Master On Main Level, Split Bedroom Plan
- Levels/Stories: One
- Window Features: Storm Window(s)
- Foundation: Slab
- Main Bedrooms: 2
- Total Half Baths: 1
- Bathrooms Total Integer: 2
- Main Full Baths: 1
- Bathrooms Total Decimal: 1
Exterior Features
- Roof Type: Composition
- Laundry Features: Mud Room
- Pool Private: No
Property
Utilities
- Sewer: Public Sewer
- Utilities: Underground Utilities, Cable Available, Sewer Connected
- Water Source: Public
Property and Assessments
- Home Warranty: Yes
- Property Condition: Resale
Green Features
- Green Energy Efficient: Insulation, Doors
Lot Information
- Above Grade Finished Area: 1176
- Lot Features: Level
Multi Family
- Number of Units To Be Built: Square Feet
Rental
Rent Information
- Land Lease: Yes
Public Records for 501 Virginia Avenue
Tax Record
- 2018$606.34 ($50.53 / month)
Home Facts
- Beds2
- Baths1
- Total Finished SqFt1,176 SqFt
- Above Grade Finished1,176 SqFt
- StoriesOne
- Lot Size0.4600 Acres
- StyleSingle Family Residence
- Year Built1965
- APN07 361200680297
- CountyFulton
- Fireplaces1
Similar Homes

229 Fayetteville Road
Palmetto, GA 30268
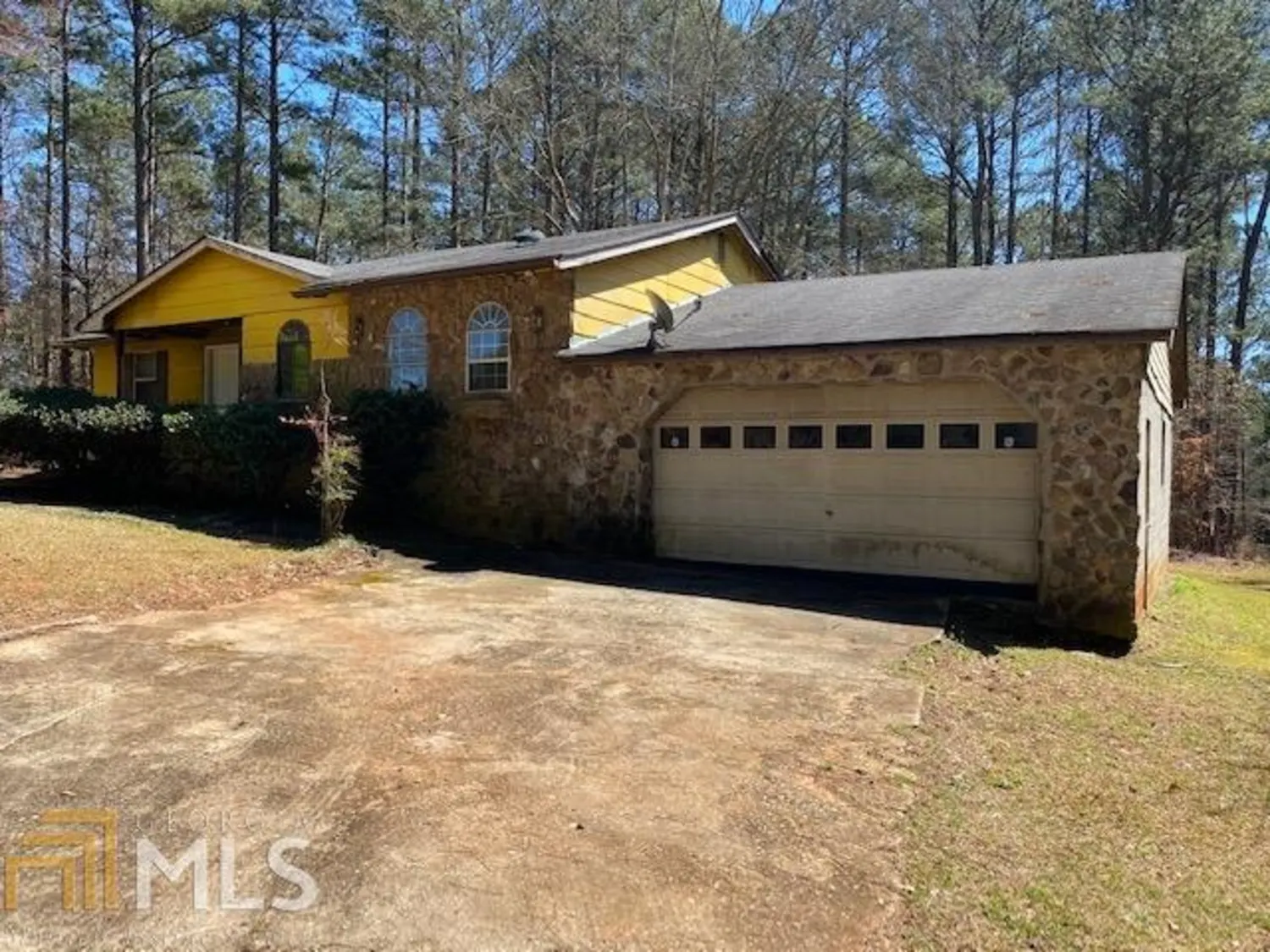
1936 Tommy Lee Cook Road
Palmetto, GA 30268
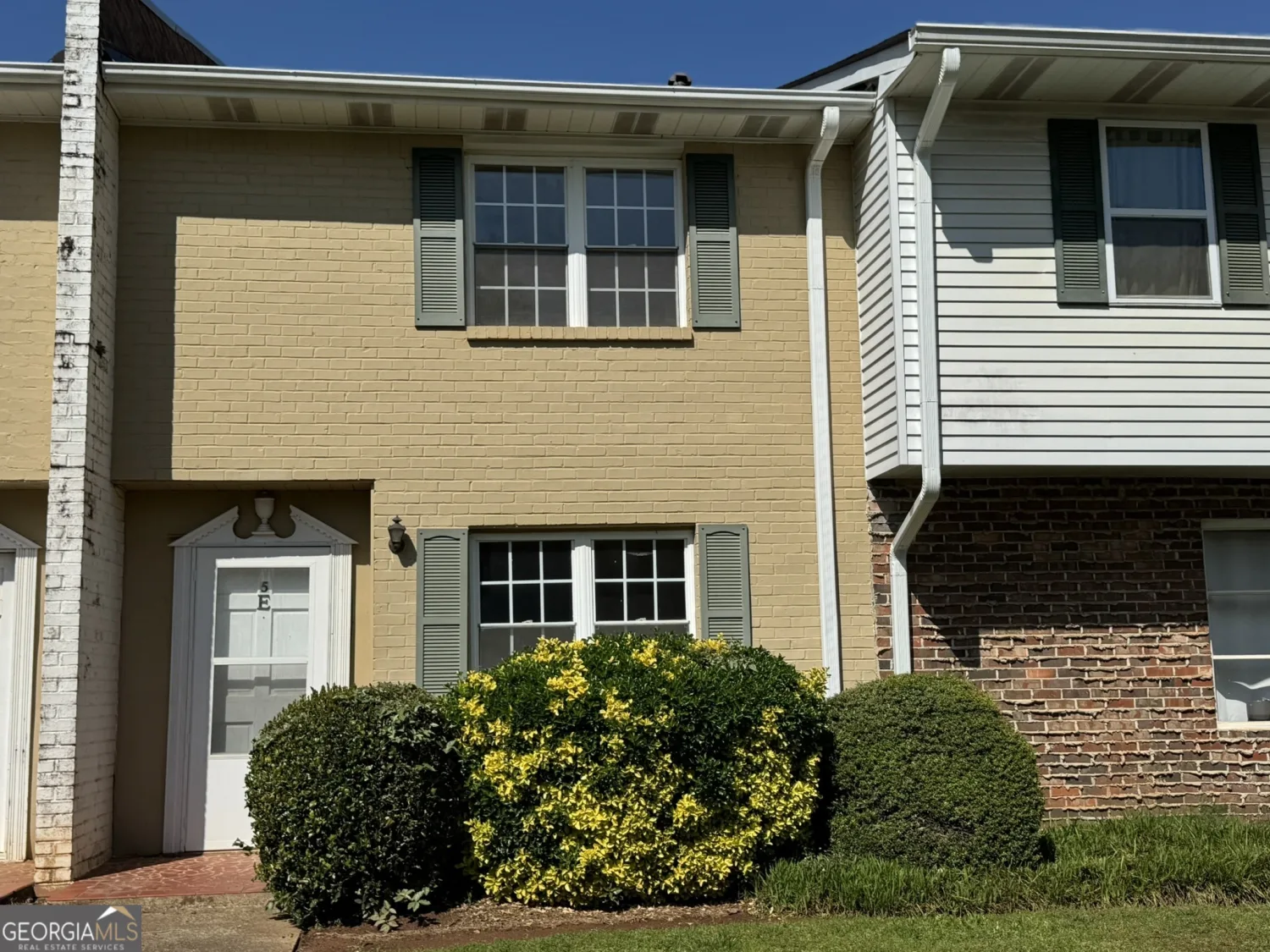
501 Carlton Road 5E
Palmetto, GA 30268
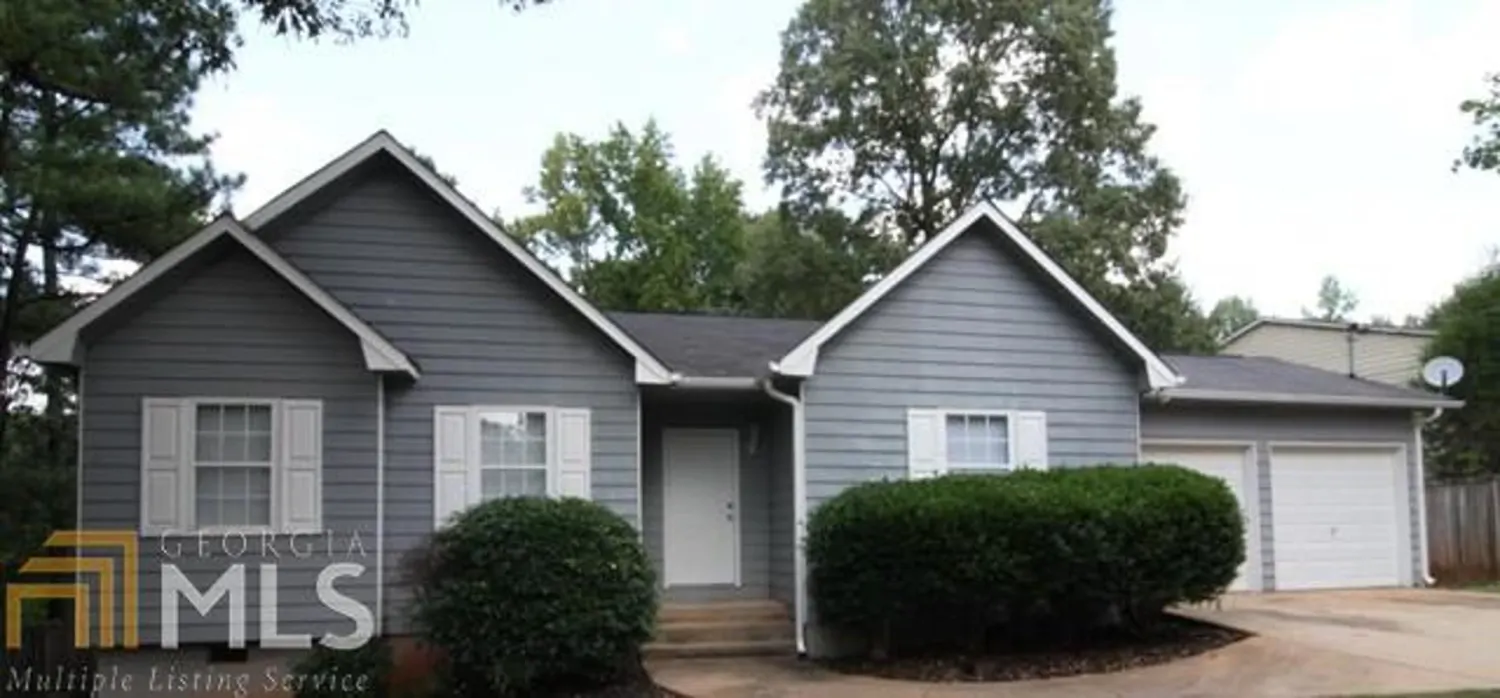
355 Rippling Brook Trace
Palmetto, GA 30268
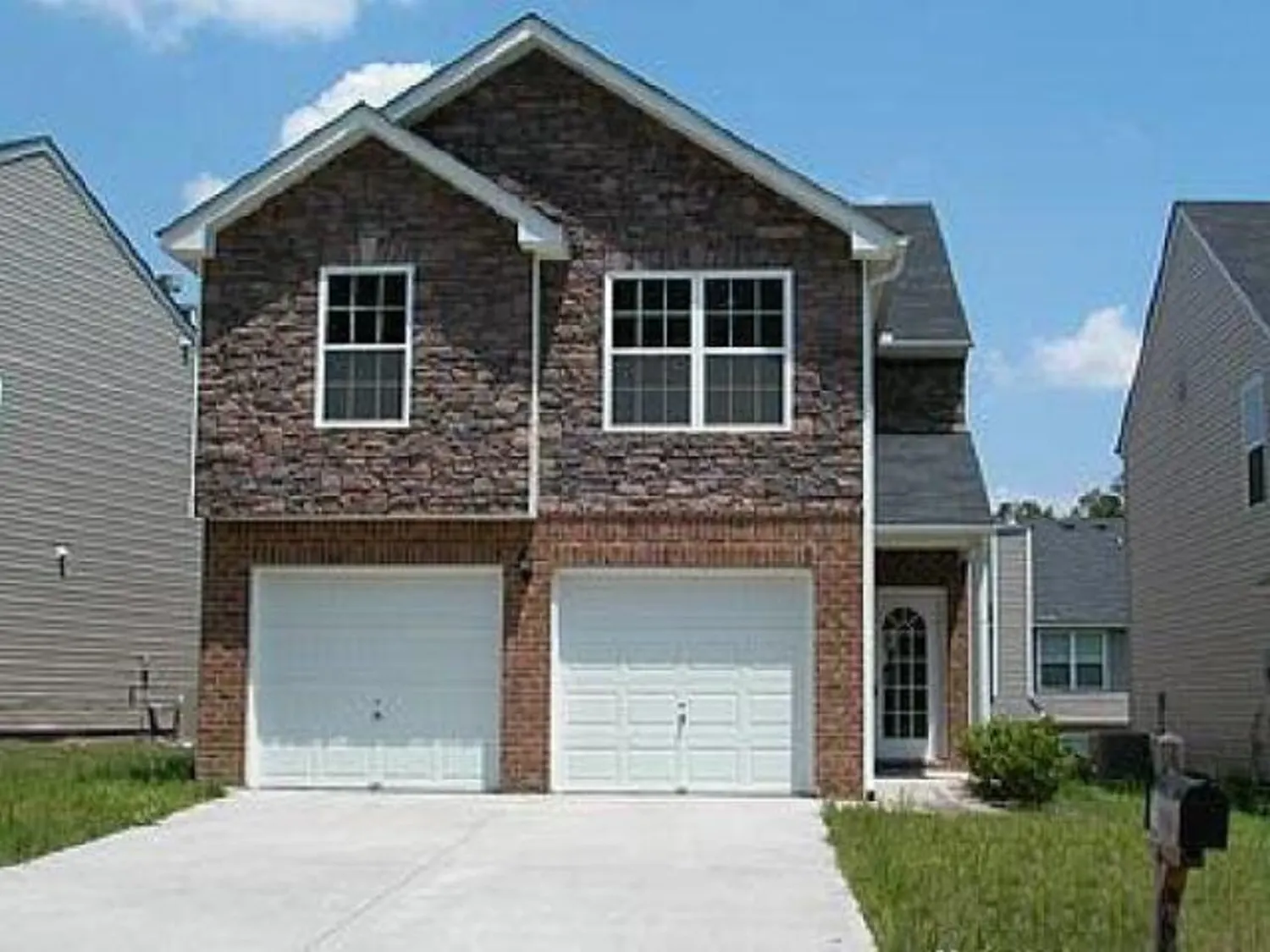
6704 Jules Trace
Palmetto, GA 30268
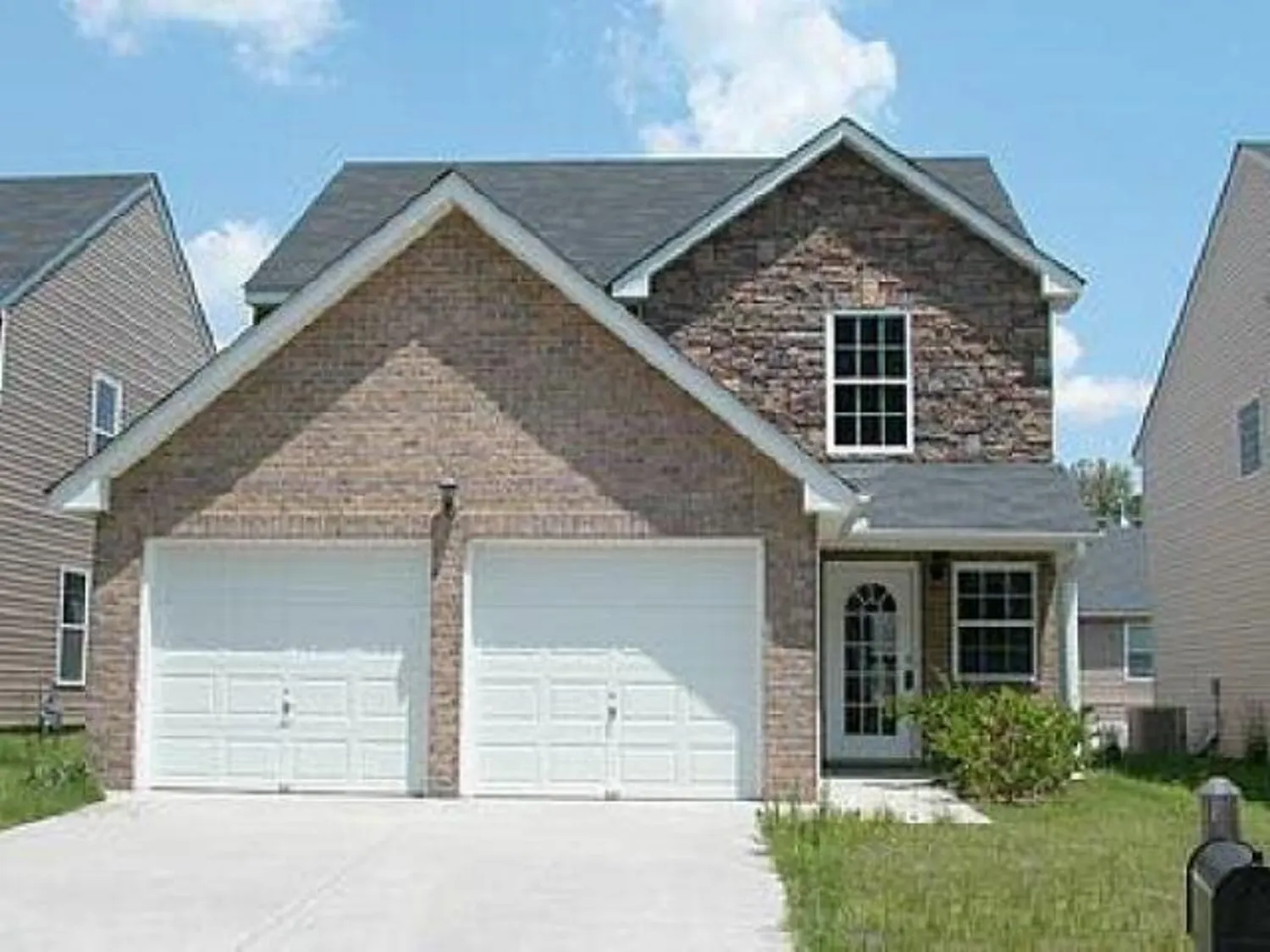
6708 Jules Trace
Palmetto, GA 30268
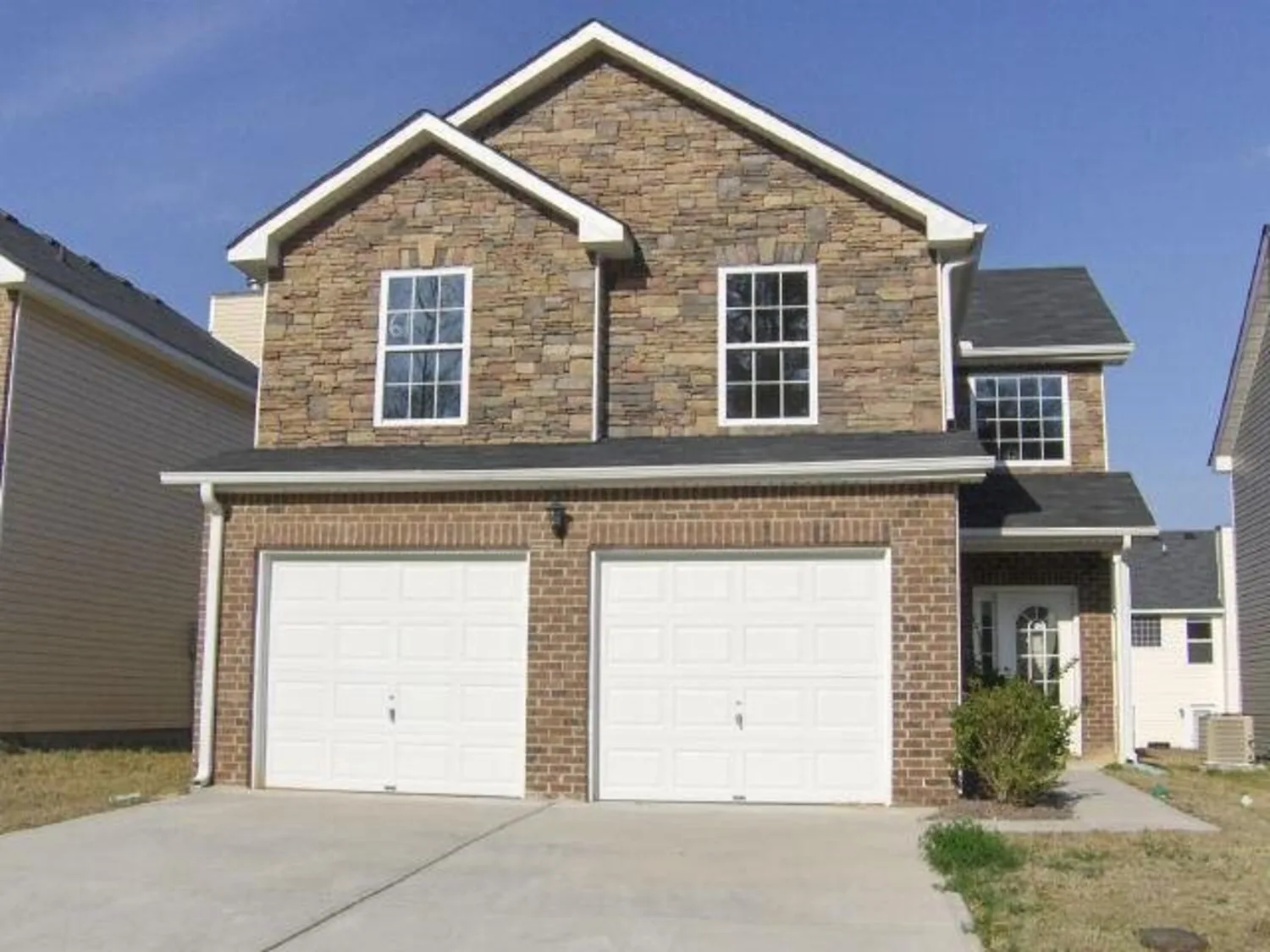
6720 Jules Trace
Palmetto, GA 30268
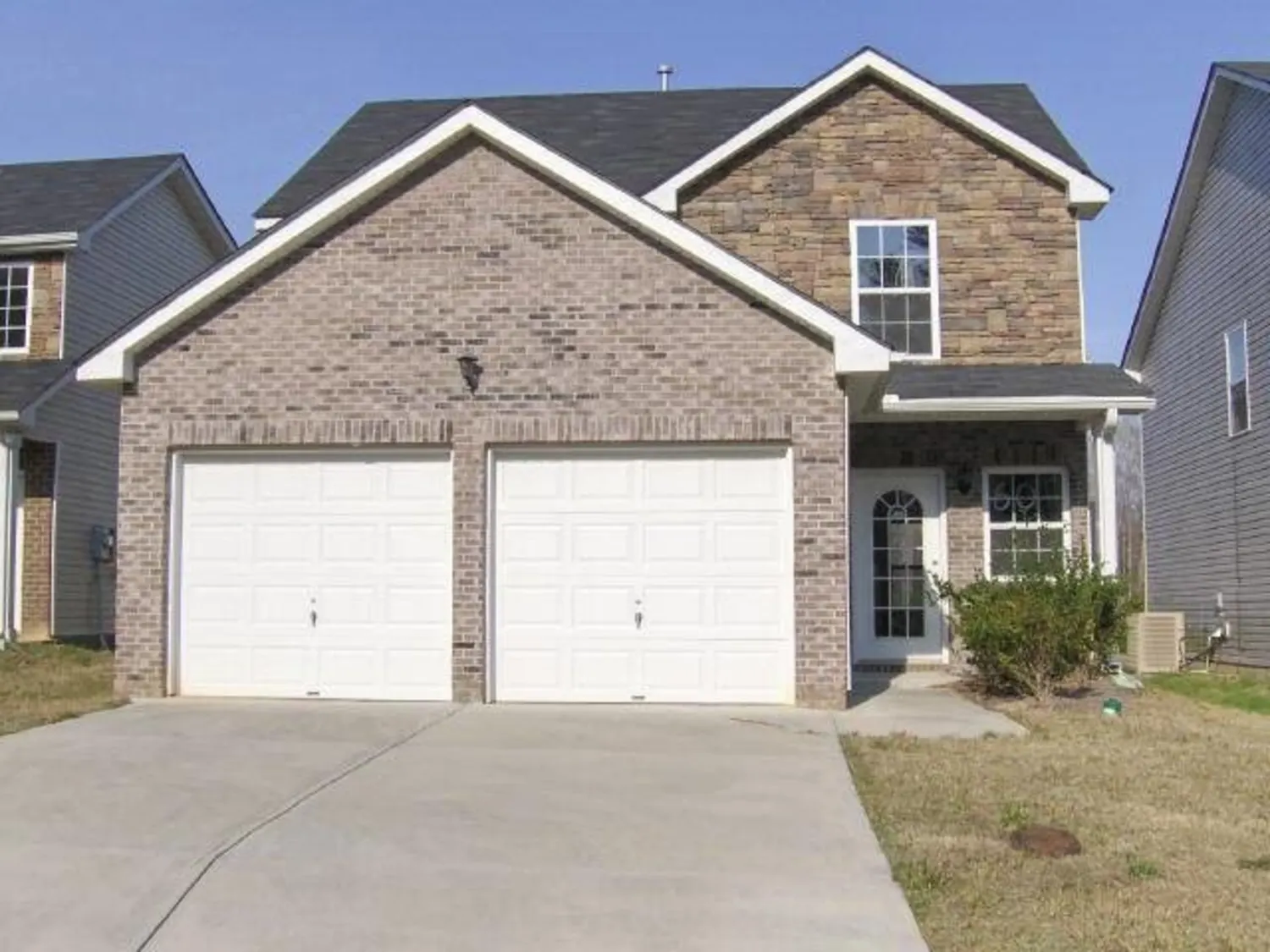
6724 Jules Trace
Palmetto, GA 30268


