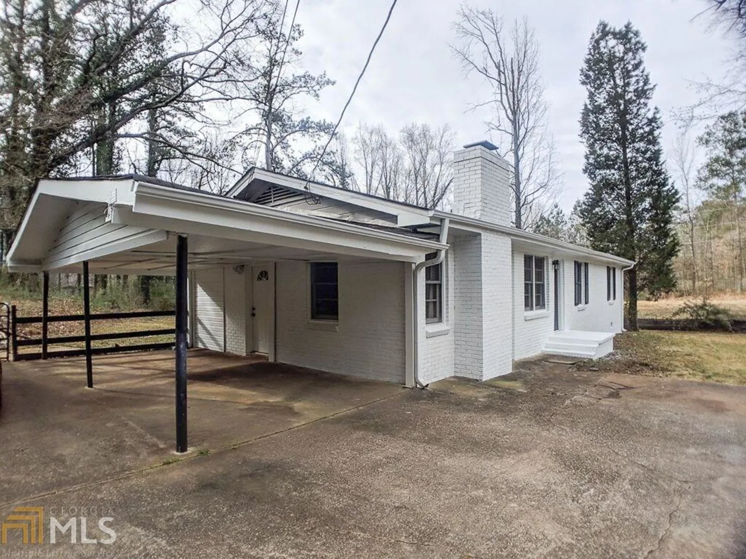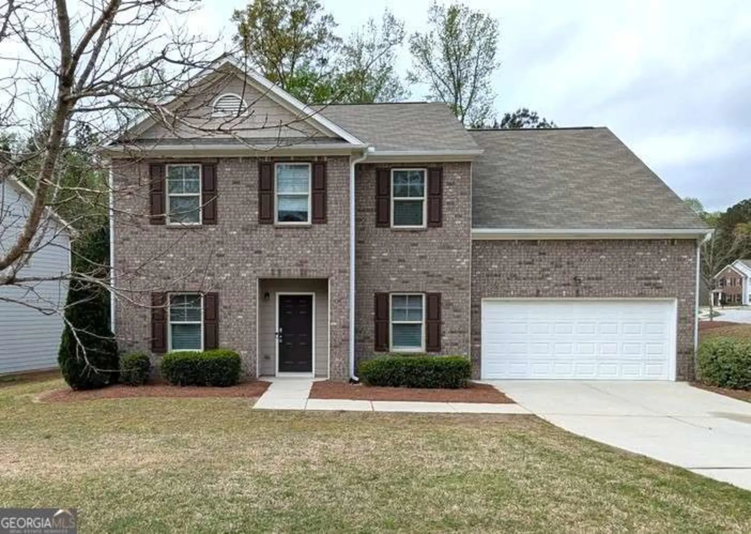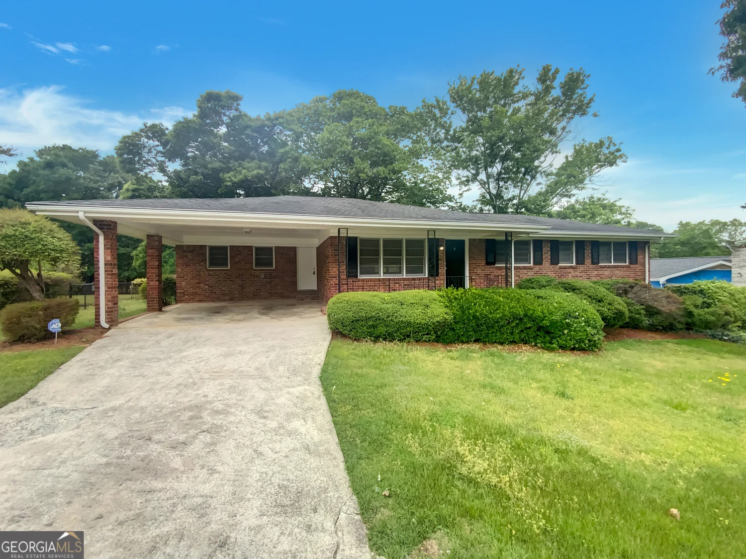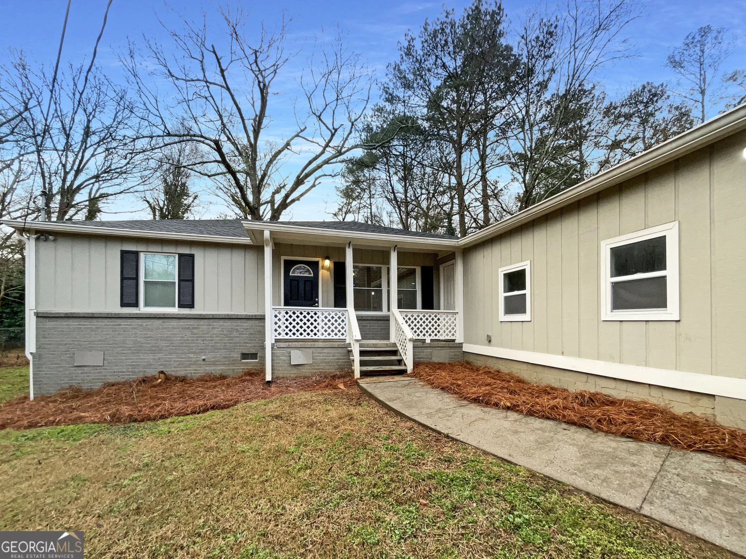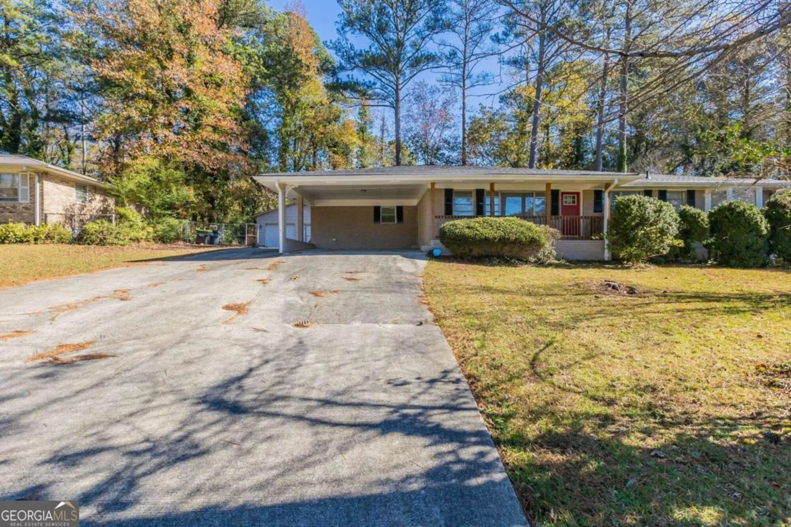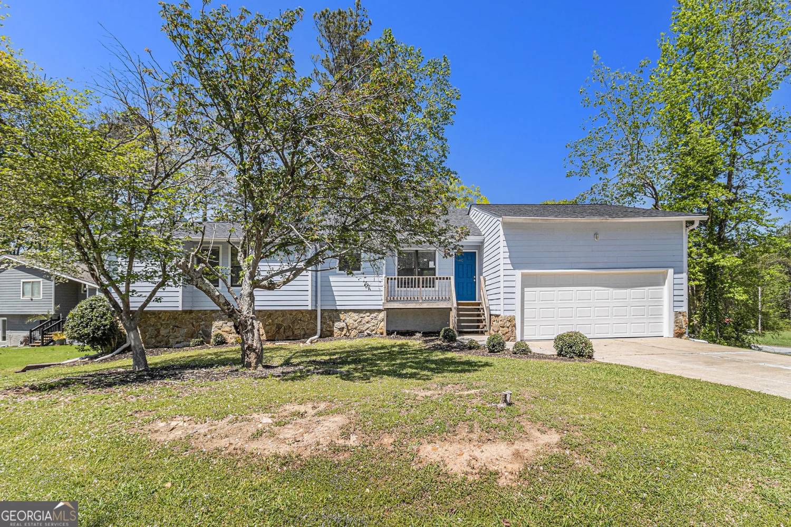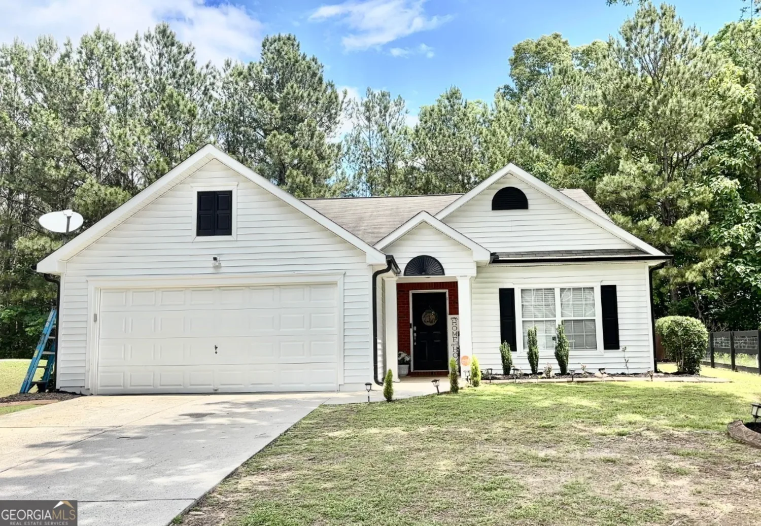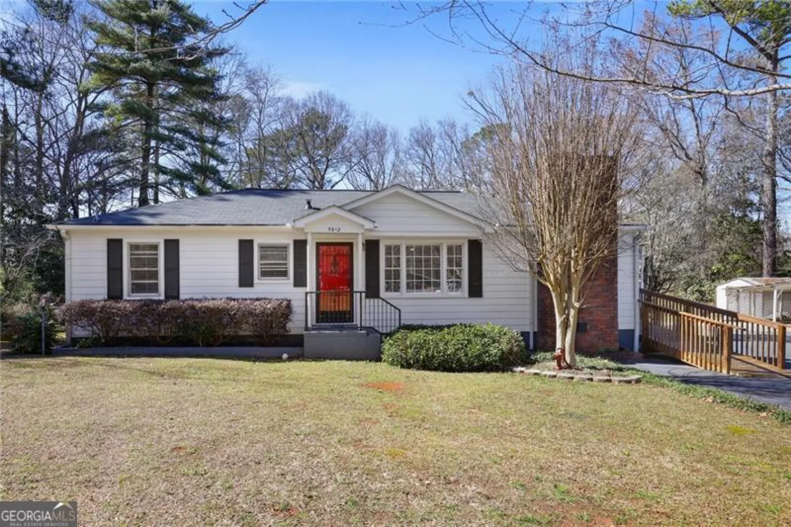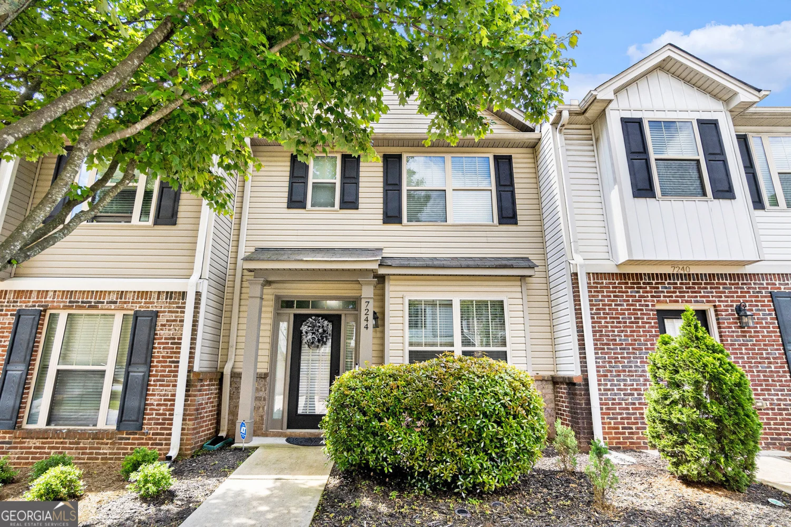7003 olivia pointAustell, GA 30168
7003 olivia pointAustell, GA 30168
Description
Gorgeous 4 bedroom, 3 bathroom Traditional-style house for sale in Austell! This house features a covered front porch, a two-car attached garage, an entrance foyer, and a large living room with a wood-burning fireplace. Formal dining room and breakfast nook both on tile floor. The kitchen features solid-wood cabinets, granite countertops, and an island. GE stainless-steel appliance package included at move in. Oversized master bedroom, and master bathroom has dual vanity sinks on granite countertops as well as a separate shower and tub. Full-fenced backyard.
Property Details for 7003 Olivia Point
- Subdivision ComplexKnox Springs Township
- Architectural StyleBrick Front, Traditional
- Num Of Parking Spaces2
- Parking FeaturesAttached, Garage
- Property AttachedNo
LISTING UPDATED:
- StatusClosed
- MLS #8514410
- Days on Site33
- Taxes$1,842.37 / year
- MLS TypeResidential
- Year Built2004
- Lot Size0.43 Acres
- CountryCobb
LISTING UPDATED:
- StatusClosed
- MLS #8514410
- Days on Site33
- Taxes$1,842.37 / year
- MLS TypeResidential
- Year Built2004
- Lot Size0.43 Acres
- CountryCobb
Building Information for 7003 Olivia Point
- StoriesTwo
- Year Built2004
- Lot Size0.4300 Acres
Payment Calculator
Term
Interest
Home Price
Down Payment
The Payment Calculator is for illustrative purposes only. Read More
Property Information for 7003 Olivia Point
Summary
Location and General Information
- Directions: From the intersection of Tom Murphy Fwy and Factory Shoals Rd, take Factory Shoals Rd north until making a left onto Knox Springs Rd.
- Coordinates: 33.781842,-84.574294
School Information
- Elementary School: Riverside Primary/Elementary
- Middle School: Lindley
- High School: Pebblebrook
Taxes and HOA Information
- Parcel Number: 18051200420
- Tax Year: 2017
- Association Fee Includes: Management Fee
- Tax Lot: 70
Virtual Tour
Parking
- Open Parking: No
Interior and Exterior Features
Interior Features
- Cooling: Electric, Central Air
- Heating: Electric, Central
- Appliances: Other, Stainless Steel Appliance(s)
- Basement: None
- Flooring: Carpet, Tile
- Interior Features: High Ceilings, Master On Main Level
- Levels/Stories: Two
- Foundation: Slab
- Main Bedrooms: 1
- Bathrooms Total Integer: 3
- Main Full Baths: 1
- Bathrooms Total Decimal: 3
Exterior Features
- Construction Materials: Wood Siding
- Pool Private: No
Property
Utilities
- Utilities: Sewer Connected
- Water Source: Public
Property and Assessments
- Home Warranty: Yes
- Property Condition: Updated/Remodeled, Resale
Green Features
Lot Information
- Above Grade Finished Area: 2770
- Lot Features: Level
Multi Family
- Number of Units To Be Built: Square Feet
Rental
Rent Information
- Land Lease: Yes
- Occupant Types: Vacant
Public Records for 7003 Olivia Point
Tax Record
- 2017$1,842.37 ($153.53 / month)
Home Facts
- Beds4
- Baths3
- Total Finished SqFt2,770 SqFt
- Above Grade Finished2,770 SqFt
- StoriesTwo
- Lot Size0.4300 Acres
- StyleSingle Family Residence
- Year Built2004
- APN18051200420
- CountyCobb
- Fireplaces1


