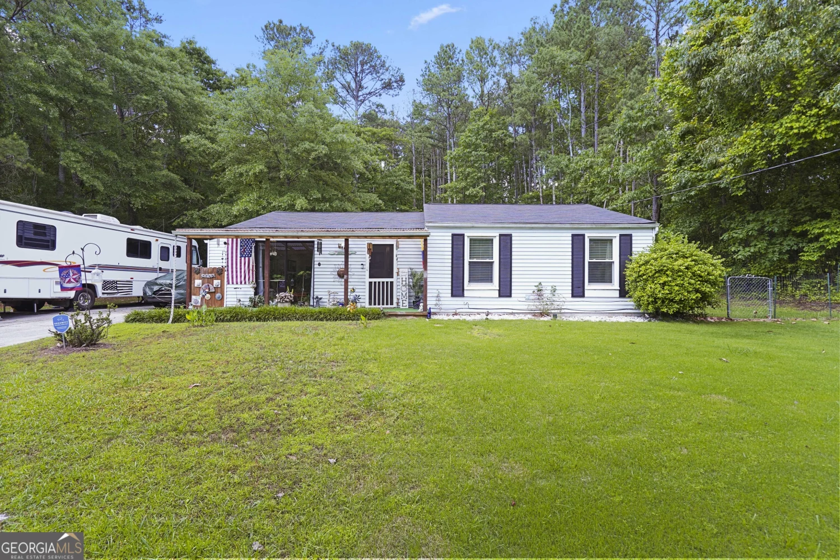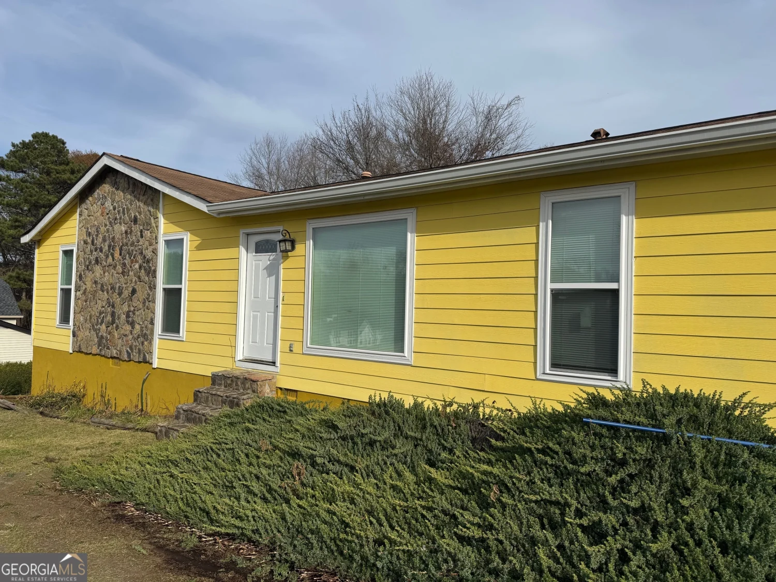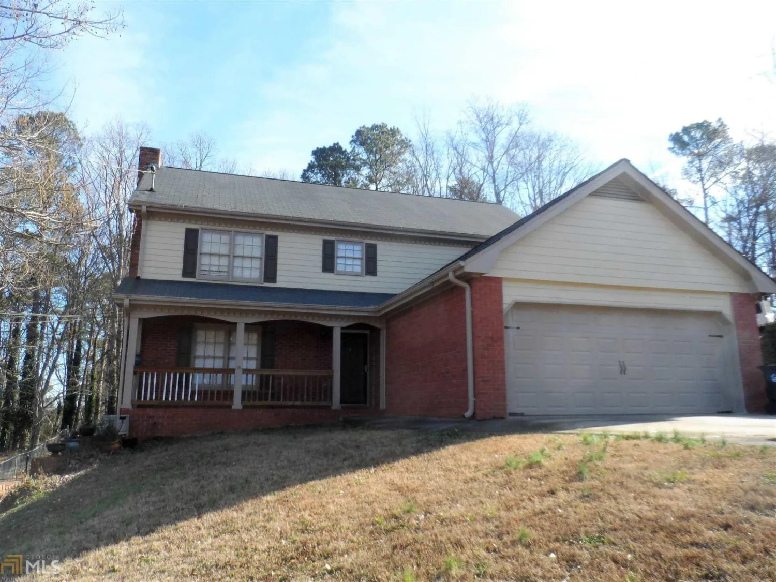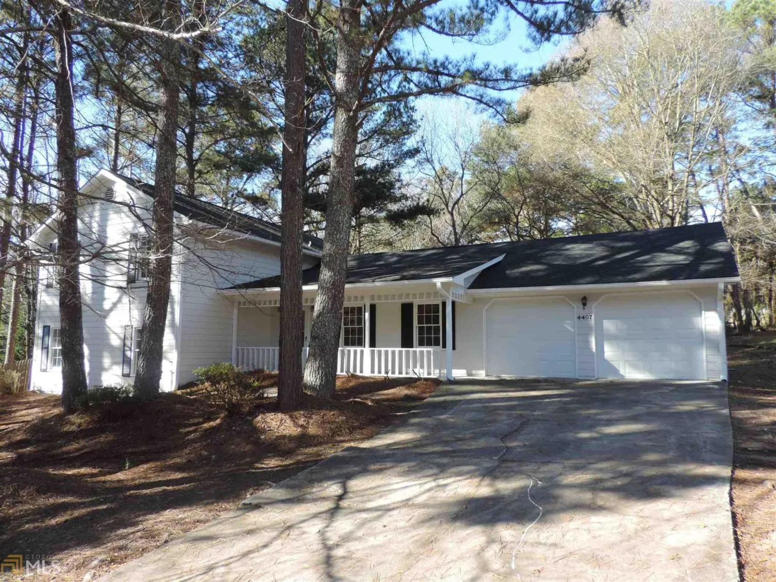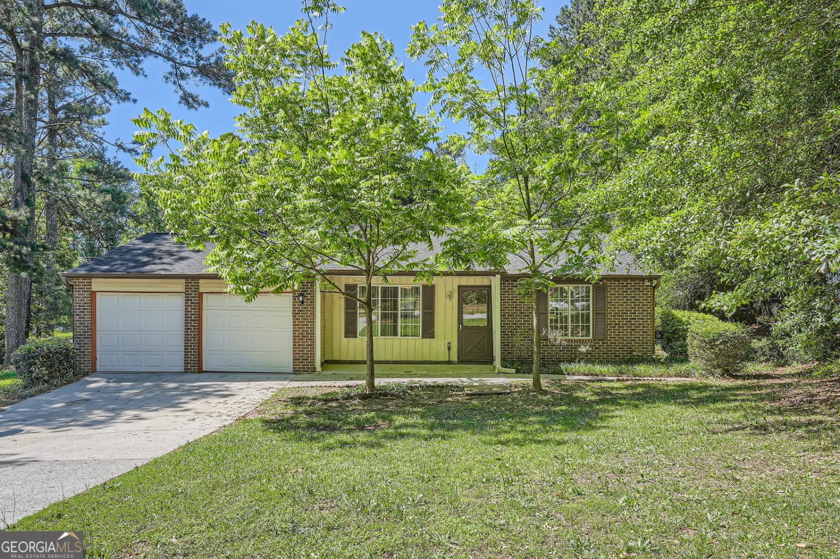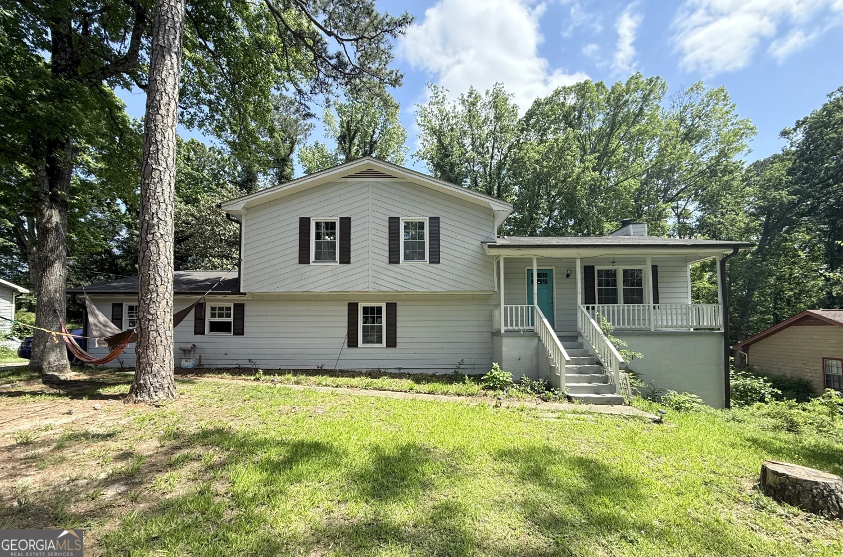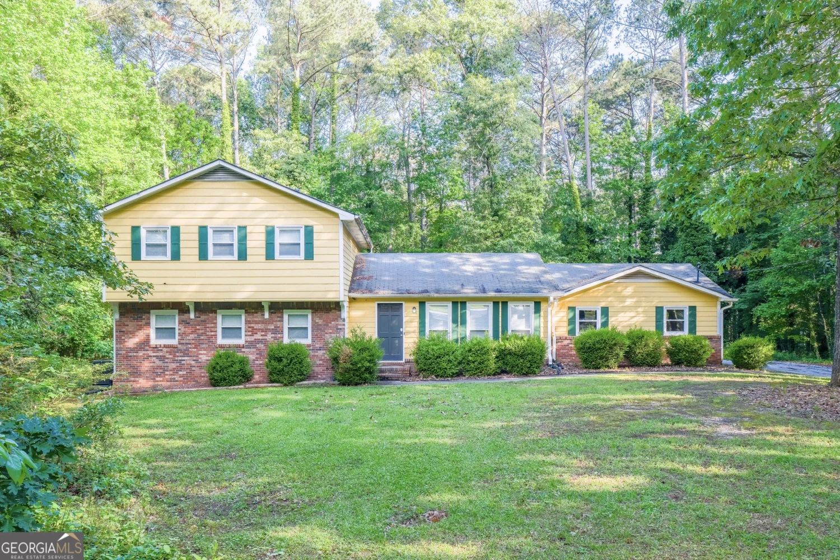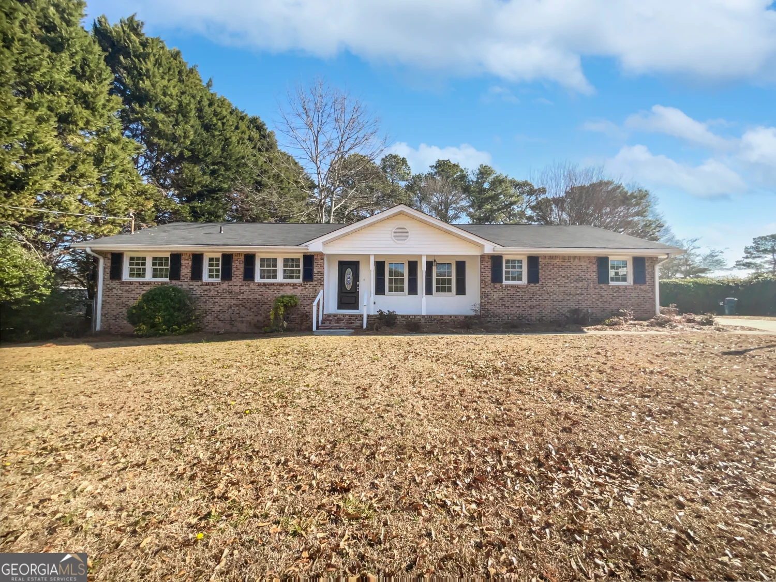4142 pond edge roadSnellville, GA 30039
4142 pond edge roadSnellville, GA 30039
Description
Looking for something special? This is the one! This well-maintained home welcomes you w/ a covered front porch w/ ceiling fan & gate. 2-story foyer w/ hardwoods. Formal dining w/ new hardwoods. Spacious kitchen features large walk-in pantry, lots of cabinet & counter space & stainless steel appliances. Upstairs features large master suite, 3 additional bedrooms & large laundry room. Additional storage in floored attic space. Private fenced backyard, shed, stamped concrete patio, hot tub & pergola w/ retractable shade & lights. NEW EXT. PAINT ~ HVAC UNITS 1yr/4yrs old ~ NEW WATER HEATER
Property Details for 4142 Pond Edge Road
- Subdivision ComplexKillians Pond
- Architectural StyleBrick 3 Side, Craftsman
- Num Of Parking Spaces2
- Parking FeaturesGarage Door Opener, Kitchen Level
- Property AttachedNo
LISTING UPDATED:
- StatusClosed
- MLS #8514444
- Days on Site14
- Taxes$3,302.95 / year
- HOA Fees$150 / month
- MLS TypeResidential
- Year Built2005
- Lot Size0.14 Acres
- CountryGwinnett
LISTING UPDATED:
- StatusClosed
- MLS #8514444
- Days on Site14
- Taxes$3,302.95 / year
- HOA Fees$150 / month
- MLS TypeResidential
- Year Built2005
- Lot Size0.14 Acres
- CountryGwinnett
Building Information for 4142 Pond Edge Road
- StoriesTwo
- Year Built2005
- Lot Size0.1400 Acres
Payment Calculator
Term
Interest
Home Price
Down Payment
The Payment Calculator is for illustrative purposes only. Read More
Property Information for 4142 Pond Edge Road
Summary
Location and General Information
- Directions: From the heart of Snellville, head west on 78, turn right on Killians Hill Rd, left on Pond Edge Rd.
- Coordinates: 33.844854,-84.072746
School Information
- Elementary School: Shiloh
- Middle School: Shiloh
- High School: Shiloh
Taxes and HOA Information
- Parcel Number: R6065 339
- Tax Year: 2018
- Association Fee Includes: Management Fee
- Tax Lot: 3
Virtual Tour
Parking
- Open Parking: No
Interior and Exterior Features
Interior Features
- Cooling: Electric, Ceiling Fan(s), Central Air
- Heating: Natural Gas, Forced Air
- Appliances: Gas Water Heater, Dryer, Washer, Dishwasher, Disposal, Ice Maker, Microwave, Oven/Range (Combo), Refrigerator, Stainless Steel Appliance(s)
- Basement: None
- Fireplace Features: Family Room
- Flooring: Carpet, Hardwood, Tile
- Interior Features: Tray Ceiling(s), Double Vanity, Entrance Foyer, Soaking Tub, Separate Shower, Tile Bath, Walk-In Closet(s)
- Levels/Stories: Two
- Window Features: Double Pane Windows
- Kitchen Features: Breakfast Area, Solid Surface Counters, Walk-in Pantry
- Foundation: Slab
- Total Half Baths: 1
- Bathrooms Total Integer: 3
- Bathrooms Total Decimal: 2
Exterior Features
- Construction Materials: Concrete
- Security Features: Security System
- Laundry Features: Upper Level
- Pool Private: No
Property
Utilities
- Utilities: Sewer Connected
- Water Source: Public
Property and Assessments
- Home Warranty: Yes
- Property Condition: Resale
Green Features
- Green Energy Efficient: Thermostat
Lot Information
- Above Grade Finished Area: 2449
- Lot Features: Level, Private
Multi Family
- Number of Units To Be Built: Square Feet
Rental
Rent Information
- Land Lease: Yes
Public Records for 4142 Pond Edge Road
Tax Record
- 2018$3,302.95 ($275.25 / month)
Home Facts
- Beds4
- Baths2
- Total Finished SqFt2,449 SqFt
- Above Grade Finished2,449 SqFt
- StoriesTwo
- Lot Size0.1400 Acres
- StyleSingle Family Residence
- Year Built2005
- APNR6065 339
- CountyGwinnett
- Fireplaces1


