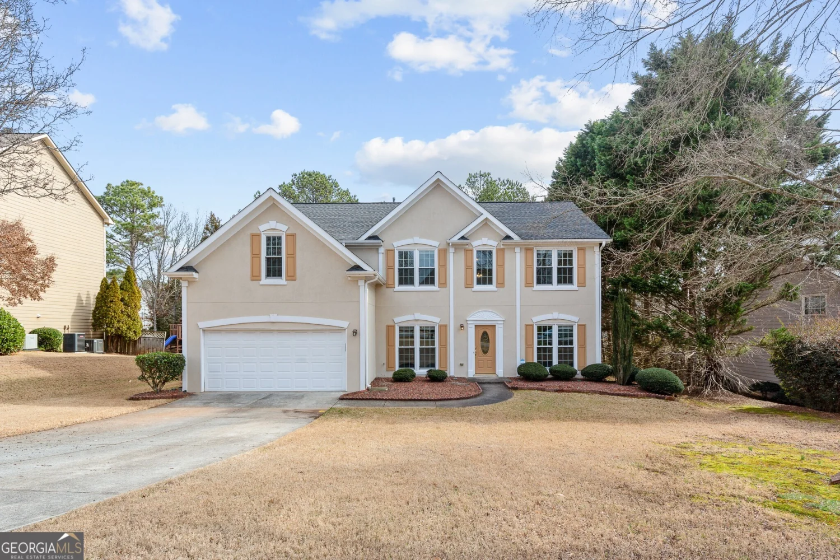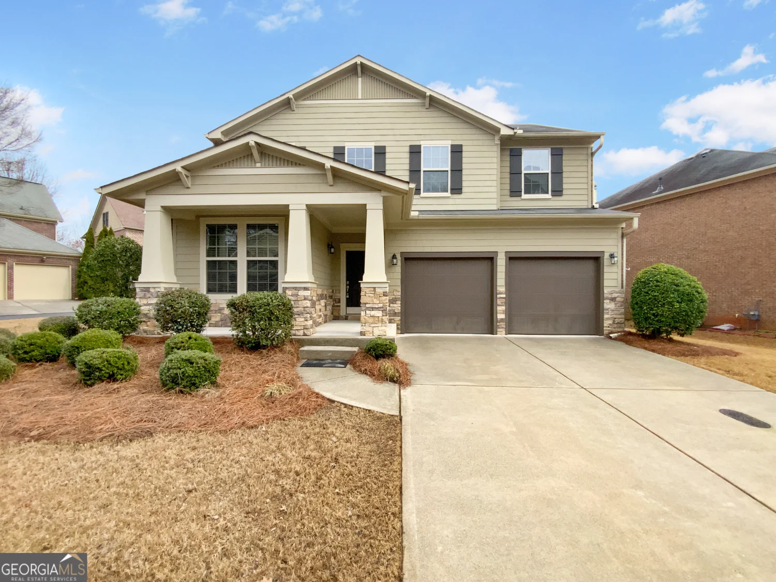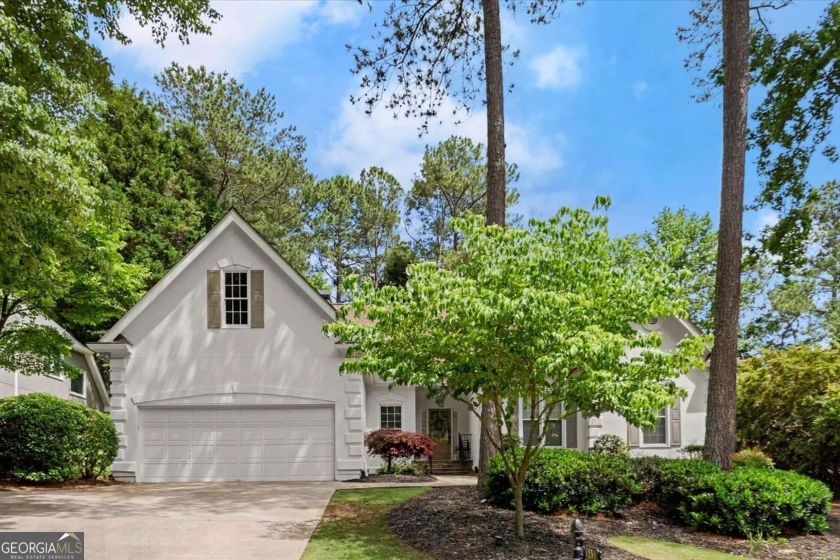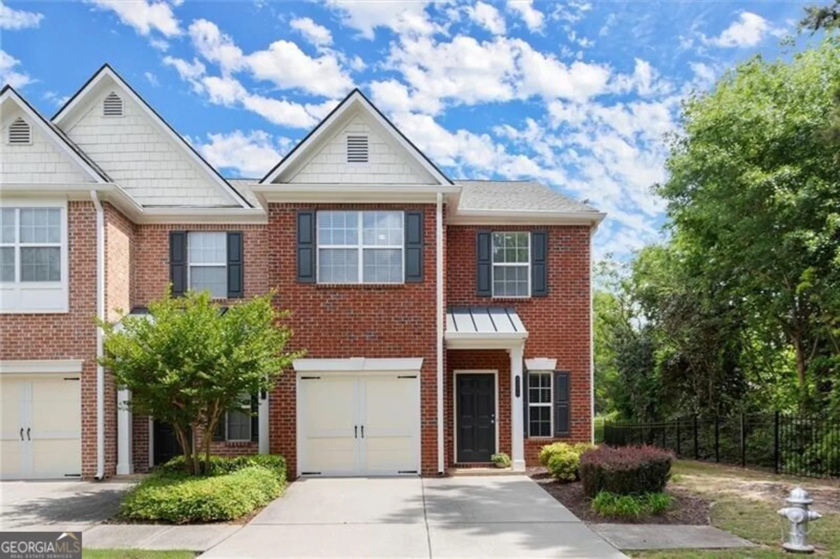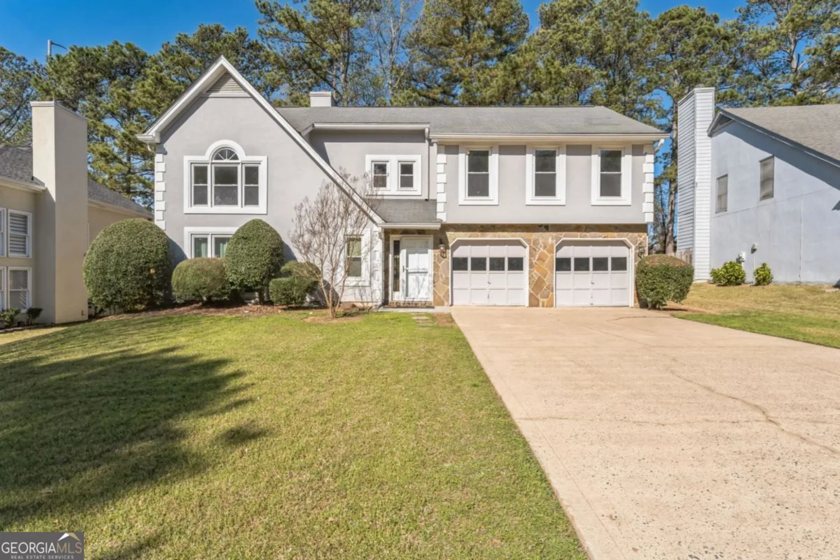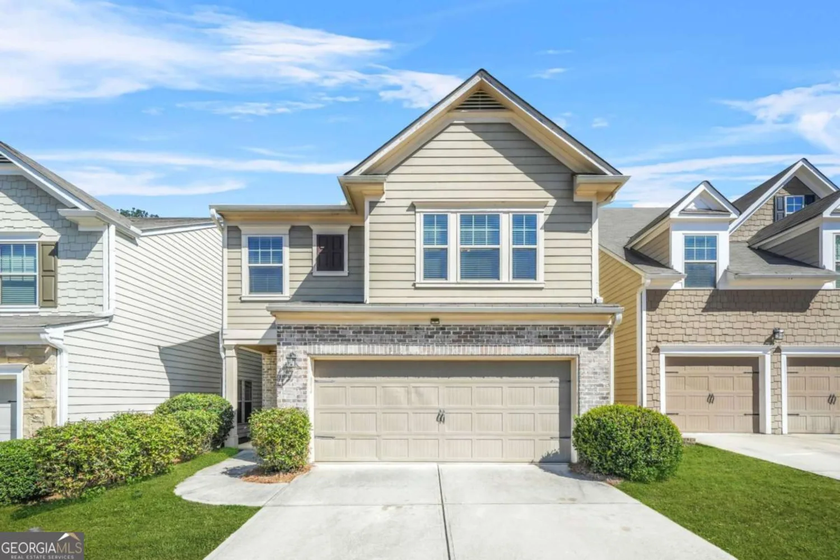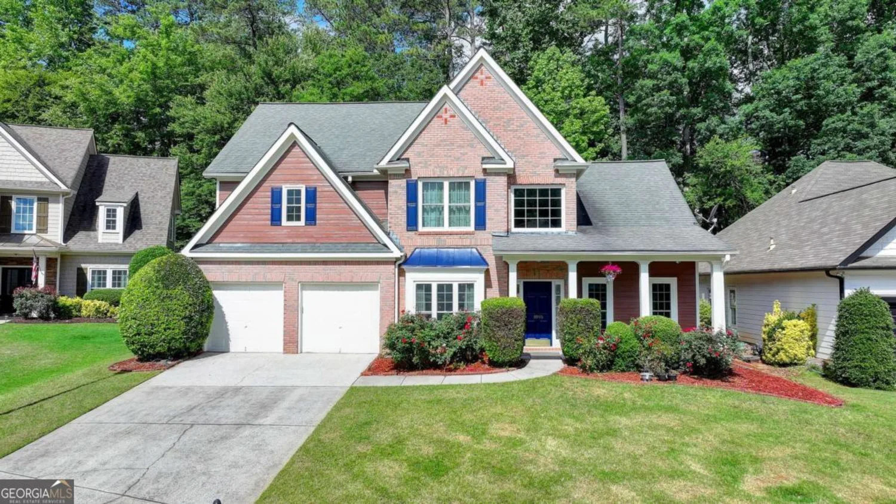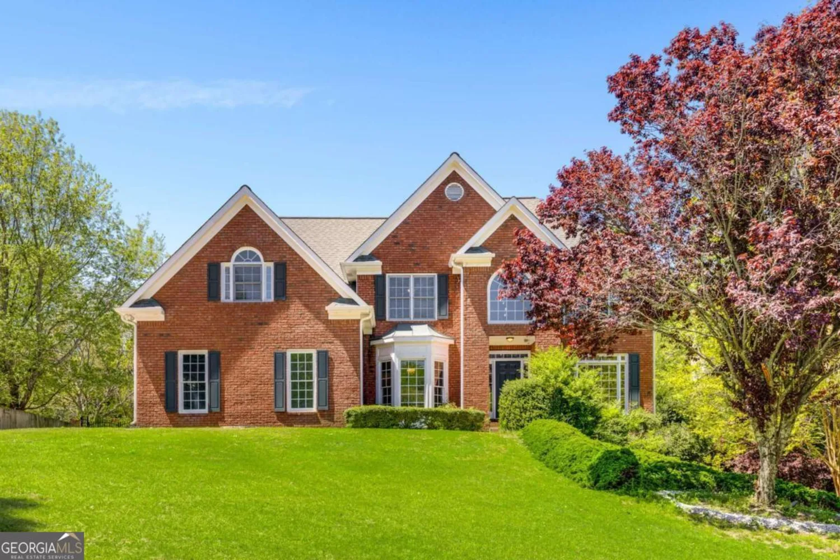440 whispering wind laneAlpharetta, GA 30022
440 whispering wind laneAlpharetta, GA 30022
Description
Exceptional home beautifully situated on a quiet culdesac just across the street from the clubhouse, pool, tennis courts and playground. Open floor plan has hardwood flrs, fresh paint, new carpet - 2 story foyer, vaulted living room w/fp, gourmet kitchen w/ss appls, large island, granite countertops, kit and breakfast rm open to vaulted keeping rm w/fp, vaulted dining room, master BR on main level w/luxurious bathroom and custom walk-in closet, additional 3 BRs, 2 BAs upstairs, Fin terrace level w/lg rec/media rm, office, 2 BRs, Full Bath. Private Backyard.
Property Details for 440 Whispering Wind Lane
- Subdivision ComplexNesbit Lakes
- Architectural StyleTraditional
- Num Of Parking Spaces2
- Parking FeaturesAttached, Garage Door Opener, Garage, Kitchen Level, Side/Rear Entrance
- Property AttachedNo
LISTING UPDATED:
- StatusClosed
- MLS #8514546
- Days on Site73
- Taxes$6,968 / year
- HOA Fees$1,200 / month
- MLS TypeResidential
- Year Built1990
- Lot Size0.37 Acres
- CountryFulton
LISTING UPDATED:
- StatusClosed
- MLS #8514546
- Days on Site73
- Taxes$6,968 / year
- HOA Fees$1,200 / month
- MLS TypeResidential
- Year Built1990
- Lot Size0.37 Acres
- CountryFulton
Building Information for 440 Whispering Wind Lane
- StoriesTwo
- Year Built1990
- Lot Size0.3700 Acres
Payment Calculator
Term
Interest
Home Price
Down Payment
The Payment Calculator is for illustrative purposes only. Read More
Property Information for 440 Whispering Wind Lane
Summary
Location and General Information
- Community Features: Clubhouse, Playground, Pool, Sidewalks, Street Lights, Swim Team, Tennis Court(s), Tennis Team, Walk To Schools, Near Shopping
- Directions: 400N to Exit 7A - Holcomb Bridge Rd - Left on Scott - Left on Nesbit Ferry - Left into s/d
- Coordinates: 34.009882,-84.286139
School Information
- Elementary School: Hillside
- Middle School: Haynes Bridge
- High School: Centennial
Taxes and HOA Information
- Parcel Number: 12 292307650273
- Tax Year: 2018
- Association Fee Includes: Facilities Fee, Reserve Fund, Swimming, Tennis
- Tax Lot: 49
Virtual Tour
Parking
- Open Parking: No
Interior and Exterior Features
Interior Features
- Cooling: Electric, Ceiling Fan(s), Central Air, Attic Fan
- Heating: Natural Gas, Forced Air
- Appliances: Gas Water Heater, Cooktop, Dishwasher, Double Oven, Disposal, Ice Maker, Oven, Stainless Steel Appliance(s)
- Basement: Bath Finished, Daylight, Finished, Full
- Fireplace Features: Family Room, Living Room, Gas Starter, Gas Log
- Flooring: Carpet, Hardwood, Tile
- Interior Features: Central Vacuum, Bookcases, Tray Ceiling(s), Vaulted Ceiling(s), High Ceilings, Double Vanity, Entrance Foyer, Separate Shower, Tile Bath, Walk-In Closet(s), Master On Main Level
- Levels/Stories: Two
- Other Equipment: Intercom
- Kitchen Features: Breakfast Room, Kitchen Island, Pantry, Solid Surface Counters
- Main Bedrooms: 1
- Total Half Baths: 1
- Bathrooms Total Integer: 5
- Main Full Baths: 1
- Bathrooms Total Decimal: 4
Exterior Features
- Construction Materials: Stucco
- Patio And Porch Features: Deck, Patio
- Spa Features: Bath
- Laundry Features: In Hall
- Pool Private: No
Property
Utilities
- Utilities: Underground Utilities, Cable Available, Sewer Connected
- Water Source: Public
Property and Assessments
- Home Warranty: Yes
- Property Condition: Resale
Green Features
Lot Information
- Above Grade Finished Area: 3742
- Lot Features: Cul-De-Sac, Private
Multi Family
- Number of Units To Be Built: Square Feet
Rental
Rent Information
- Land Lease: Yes
Public Records for 440 Whispering Wind Lane
Tax Record
- 2018$6,968.00 ($580.67 / month)
Home Facts
- Beds6
- Baths4
- Total Finished SqFt5,733 SqFt
- Above Grade Finished3,742 SqFt
- Below Grade Finished1,991 SqFt
- StoriesTwo
- Lot Size0.3700 Acres
- StyleSingle Family Residence
- Year Built1990
- APN12 292307650273
- CountyFulton
- Fireplaces2


