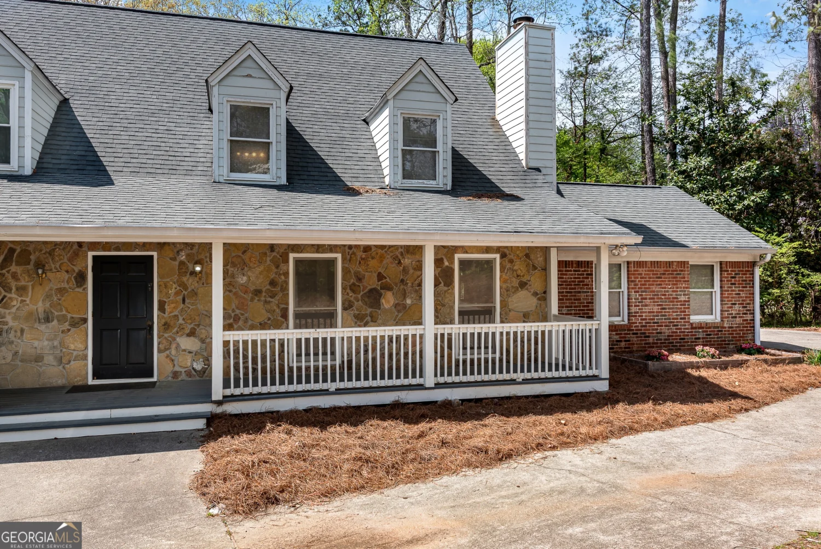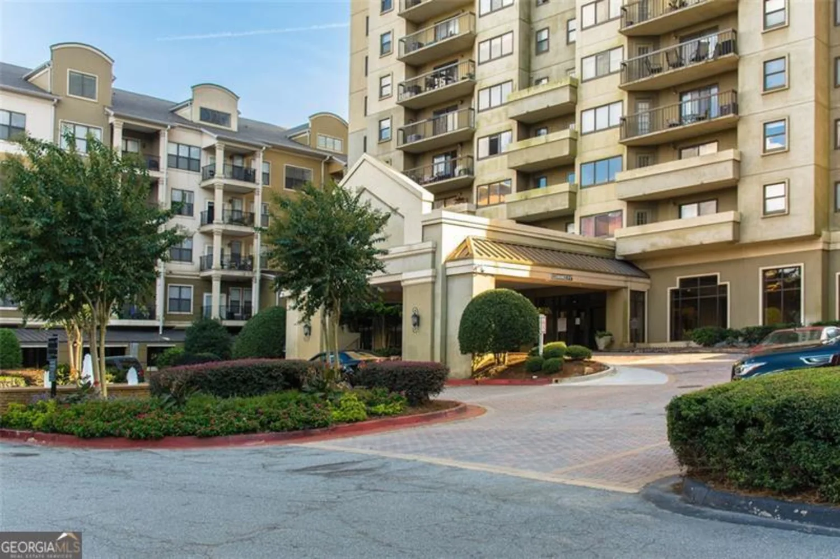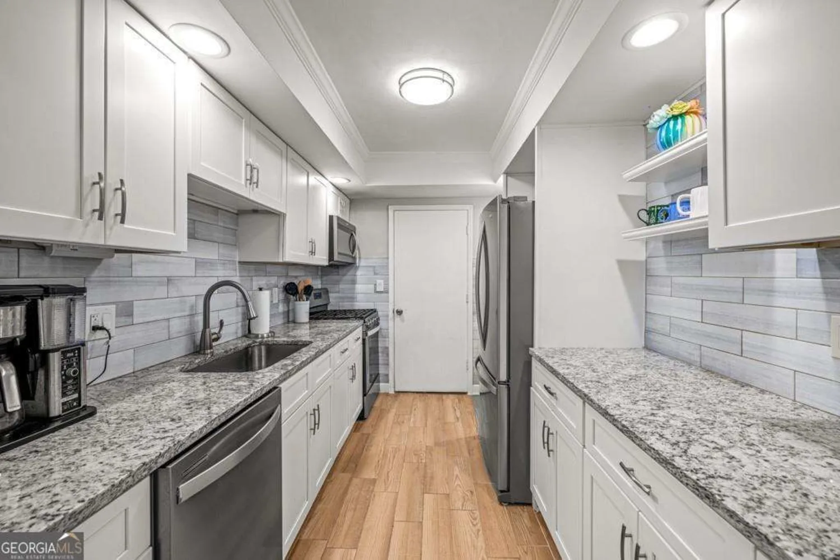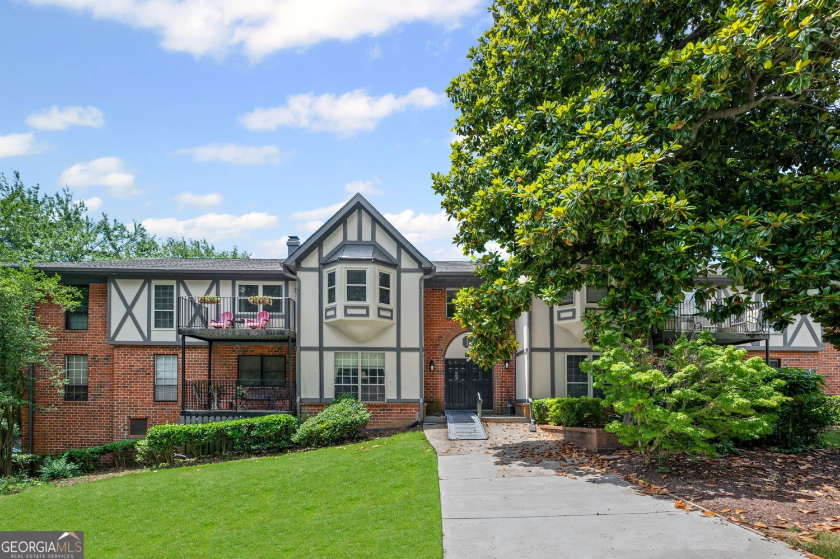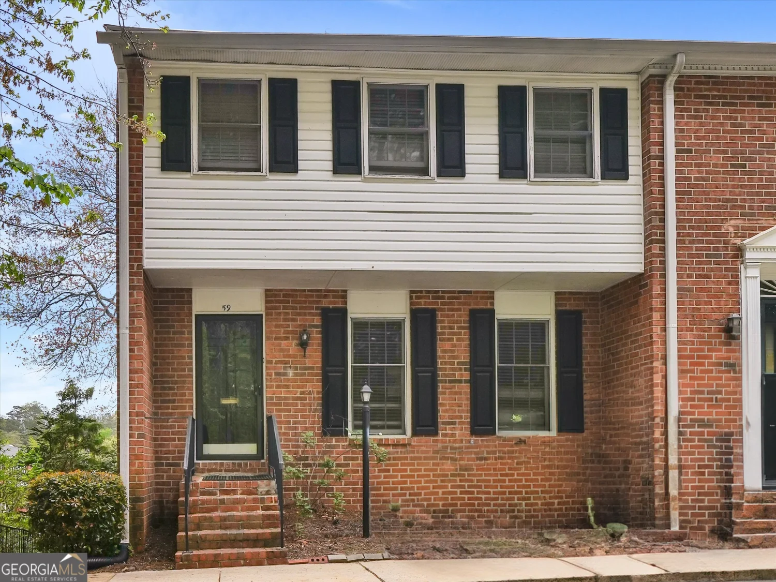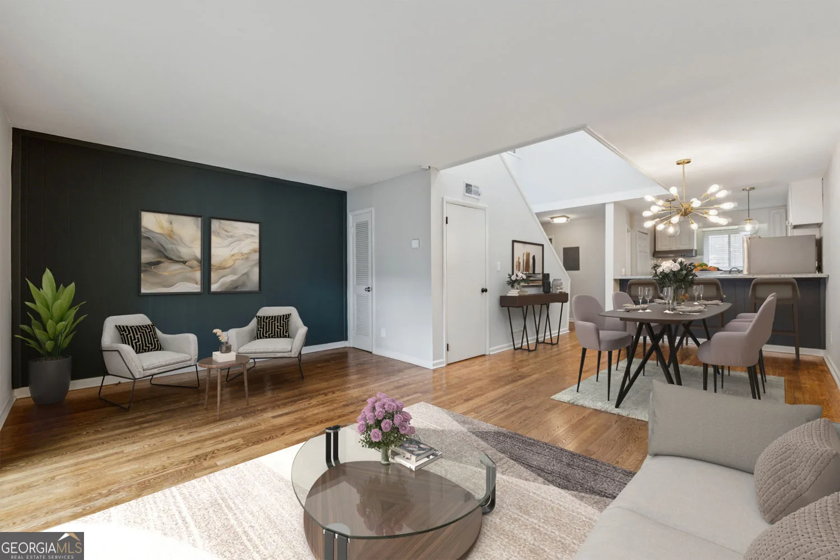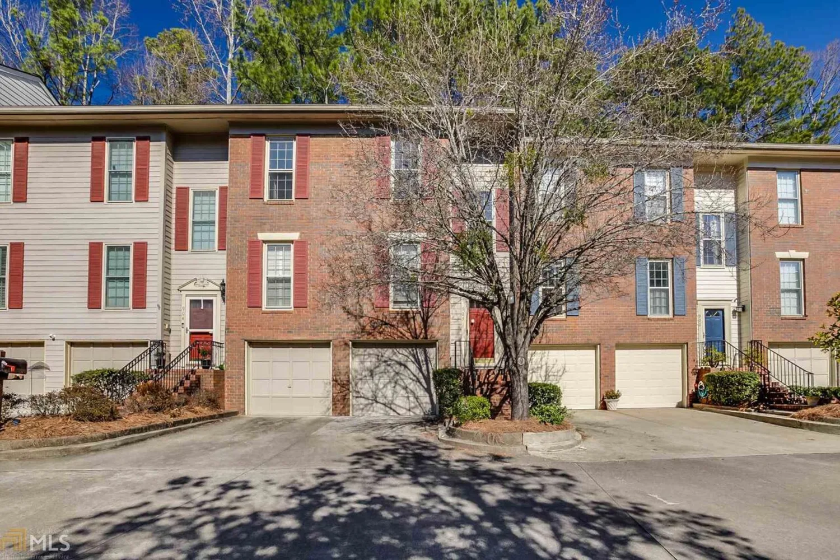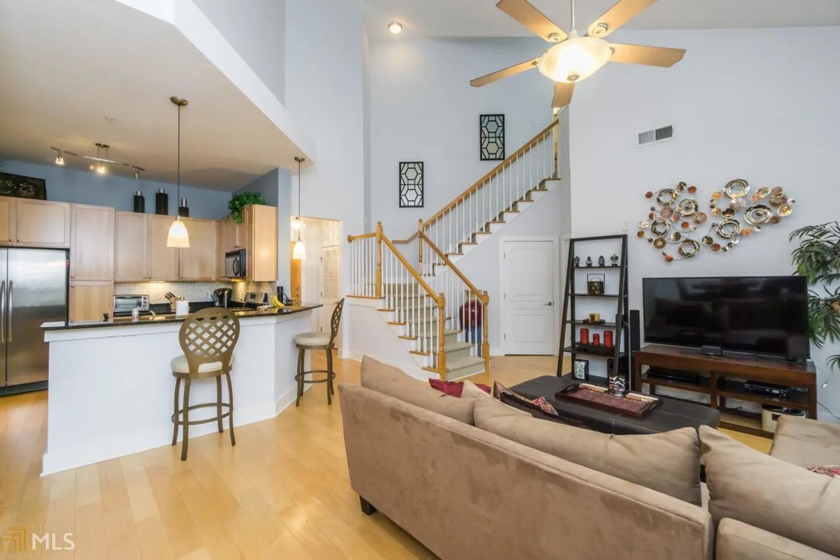201 brandywine circleSandy Springs, GA 30350
201 brandywine circleSandy Springs, GA 30350
Description
TOTAL RENOVATION completed in early 2016. The seller took this unit to the studs and subfloor to update it. Better than any unit you'll see in this complex! NEW electrical, HVAC, water heater, flooring, kitchen, appliances, bathrooms, garage doors and more! This split level is an end unit and convenient to the pool. You'll love living and entertaining in this home. Soaring 1st floor ceiling heights on the main level. Beautifully renovated kitchen w/large island offers great views to the family room/fireplace/TV. Huge master suite with sitting area & fireplace.
Property Details for 201 Brandywine Circle
- Subdivision ComplexLexington Crossing
- Architectural StyleBrick Front, Brick/Frame, Contemporary, Traditional
- ExteriorBalcony
- Num Of Parking Spaces2
- Parking FeaturesAttached, Garage Door Opener, Garage, Guest
- Property AttachedYes
LISTING UPDATED:
- StatusClosed
- MLS #8515991
- Days on Site3
- Taxes$1,697 / year
- HOA Fees$5,467 / month
- MLS TypeResidential
- Year Built1974
- CountryFulton
LISTING UPDATED:
- StatusClosed
- MLS #8515991
- Days on Site3
- Taxes$1,697 / year
- HOA Fees$5,467 / month
- MLS TypeResidential
- Year Built1974
- CountryFulton
Building Information for 201 Brandywine Circle
- Year Built1974
- Lot Size0.0000 Acres
Payment Calculator
Term
Interest
Home Price
Down Payment
The Payment Calculator is for illustrative purposes only. Read More
Property Information for 201 Brandywine Circle
Summary
Location and General Information
- Community Features: Clubhouse, Pool
- Directions: North on Roswell Road, right on Roberts Road, left into Lexington Crossing. Brandywine Circle will on the right. 201 is 1st unit on right. GUEST PARKING available past the building on the right side.
- Coordinates: 34.005258,-84.338109
School Information
- Elementary School: Dunwoody Springs
- Middle School: Sandy Springs
- High School: North Springs
Taxes and HOA Information
- Parcel Number: 06 036600010053
- Tax Year: 2018
- Association Fee Includes: Insurance, Facilities Fee, Trash, Maintenance Grounds, Management Fee, Sewer, Swimming, Water
- Tax Lot: 0
Virtual Tour
Parking
- Open Parking: No
Interior and Exterior Features
Interior Features
- Cooling: Electric, Ceiling Fan(s), Central Air
- Heating: Electric, Central, Forced Air
- Appliances: Electric Water Heater, Dishwasher, Disposal, Microwave, Oven/Range (Combo), Stainless Steel Appliance(s)
- Basement: Bath Finished, Daylight, Interior Entry, Exterior Entry, Finished, Full
- Fireplace Features: Family Room, Master Bedroom, Factory Built
- Flooring: Hardwood
- Interior Features: Vaulted Ceiling(s), High Ceilings, Double Vanity, Tile Bath, Walk-In Closet(s), Wet Bar, Split Foyer
- Kitchen Features: Kitchen Island, Pantry, Solid Surface Counters
- Bathrooms Total Integer: 3
- Bathrooms Total Decimal: 3
Exterior Features
- Fencing: Fenced
- Patio And Porch Features: Deck, Patio
- Roof Type: Composition
- Security Features: Open Access, Security System
- Laundry Features: In Hall, Upper Level, Laundry Closet
- Pool Private: No
Property
Utilities
- Utilities: Underground Utilities, Cable Available, Sewer Connected
- Water Source: Public
Property and Assessments
- Home Warranty: Yes
- Property Condition: Updated/Remodeled, Resale
Green Features
- Green Energy Efficient: Thermostat
Lot Information
- Above Grade Finished Area: 2093
- Common Walls: End Unit
- Lot Features: Corner Lot, Cul-De-Sac, Private
Multi Family
- Number of Units To Be Built: Square Feet
Rental
Rent Information
- Land Lease: Yes
Public Records for 201 Brandywine Circle
Tax Record
- 2018$1,697.00 ($141.42 / month)
Home Facts
- Beds4
- Baths3
- Total Finished SqFt2,093 SqFt
- Above Grade Finished2,093 SqFt
- Lot Size0.0000 Acres
- StyleTownhouse
- Year Built1974
- APN06 036600010053
- CountyFulton
- Fireplaces2


