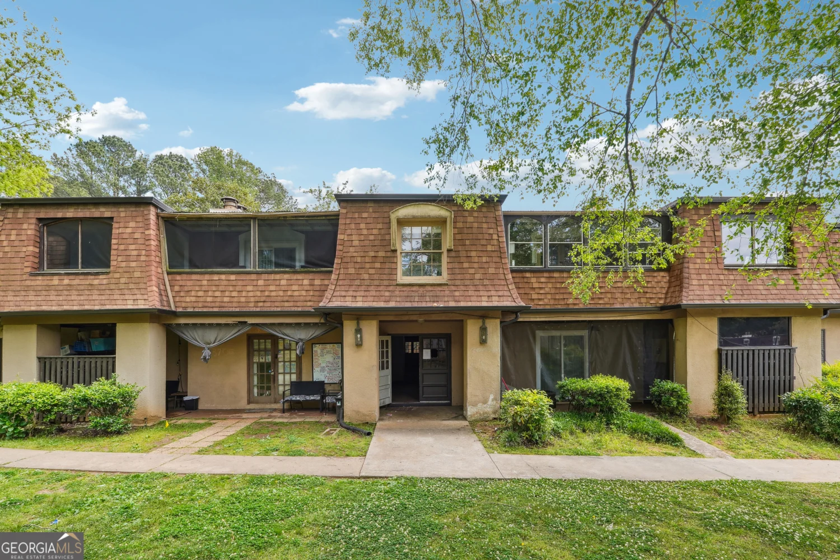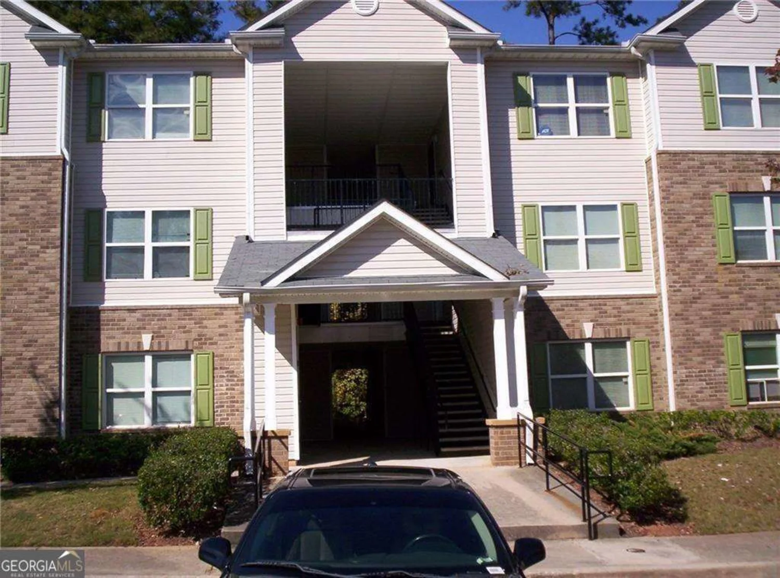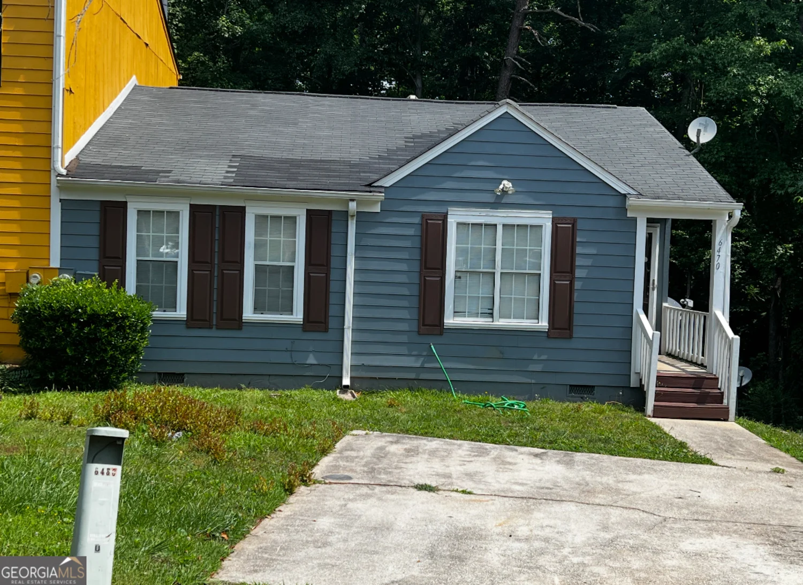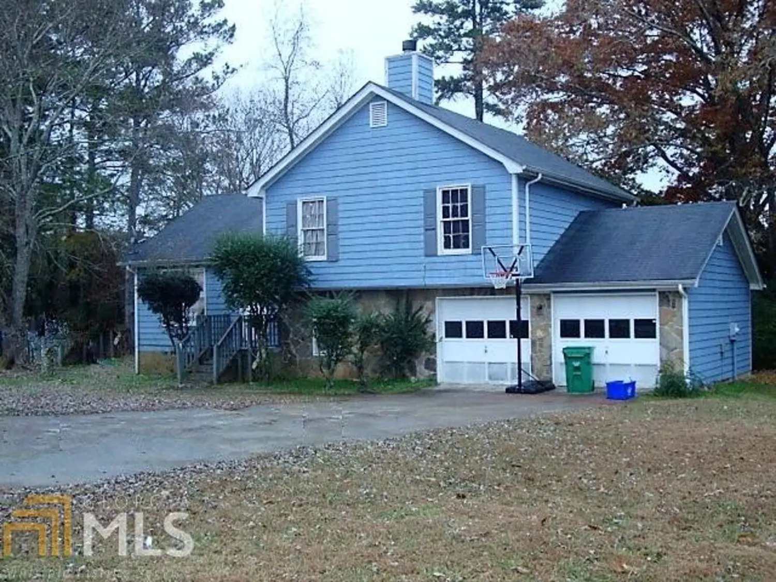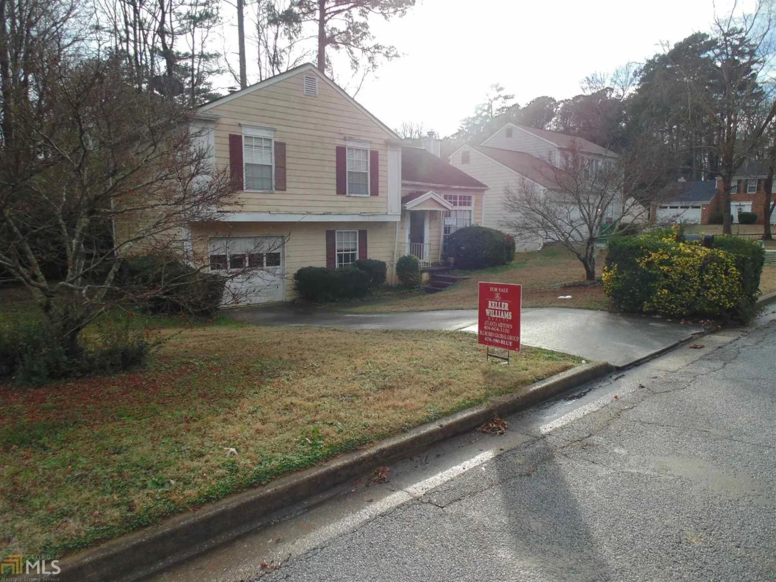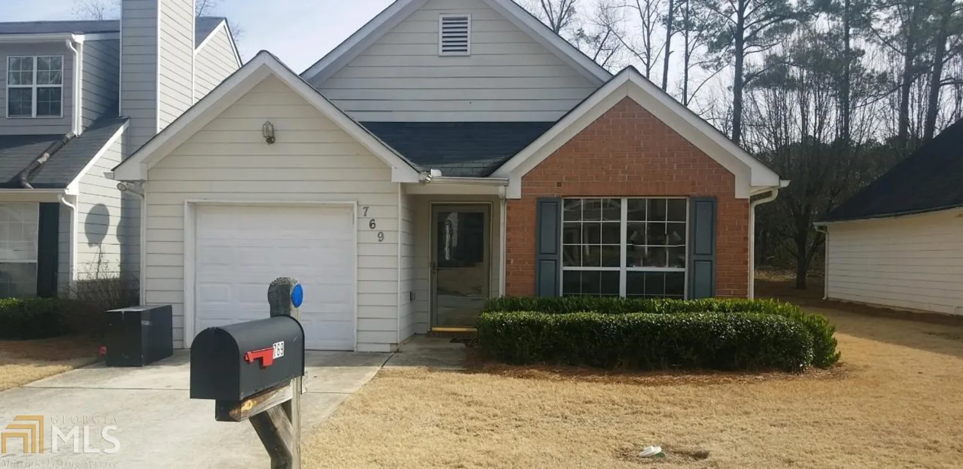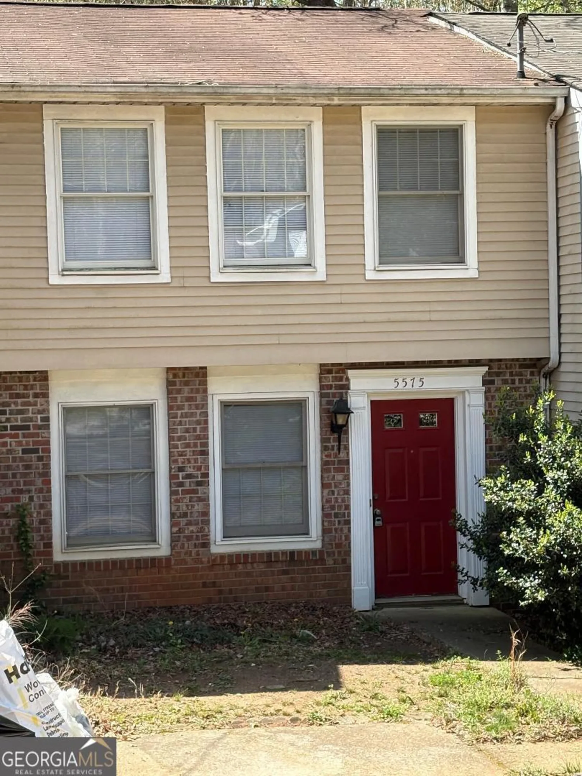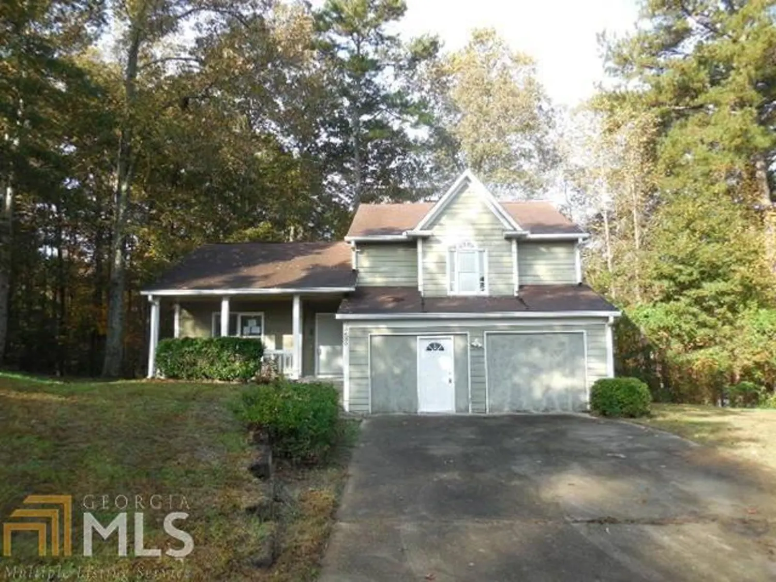1740 tree line roadLithonia, GA 30058
1740 tree line roadLithonia, GA 30058
Description
Back on the market, this will not last. Come home to a tranquil private oasis in your backyard; enjoy the wooded park-like feeling in Hilton Ridge. This 3 bedroom/2 bathroom home, has a private pool, screened porch, covered deck off dining room, recreational room with wet bar in basement, side entry garage, and lots of space between neighbors. Note: Sellers had new pump installed on pool in summer 2018, but pump is not working. Sellers will not be making the repairs to the pool.
Property Details for 1740 Tree Line Road
- Subdivision ComplexHlton Ridge
- Architectural StyleBrick/Frame, Traditional
- ExteriorGarden
- Num Of Parking Spaces2
- Parking FeaturesAttached, Garage Door Opener, Side/Rear Entrance, Storage
- Property AttachedNo
LISTING UPDATED:
- StatusClosed
- MLS #8516009
- Days on Site16
- Taxes$1,324.46 / year
- MLS TypeResidential
- Year Built1976
- Lot Size0.40 Acres
- CountryDeKalb
LISTING UPDATED:
- StatusClosed
- MLS #8516009
- Days on Site16
- Taxes$1,324.46 / year
- MLS TypeResidential
- Year Built1976
- Lot Size0.40 Acres
- CountryDeKalb
Building Information for 1740 Tree Line Road
- Year Built1976
- Lot Size0.4000 Acres
Payment Calculator
Term
Interest
Home Price
Down Payment
The Payment Calculator is for illustrative purposes only. Read More
Property Information for 1740 Tree Line Road
Summary
Location and General Information
- Community Features: Street Lights
- Directions: From I-20 East take exit to Panola Rd and go north, turn right on Young Rd, right to Hilton Ridge Rd, right to Tree Line Rd, house at end of street on left.
- Coordinates: 33.739792,-84.151414
School Information
- Elementary School: Redan
- Middle School: Redan
- High School: Redan
Taxes and HOA Information
- Parcel Number: 16 069 02 105
- Tax Year: 2017
- Association Fee Includes: None
Virtual Tour
Parking
- Open Parking: No
Interior and Exterior Features
Interior Features
- Cooling: Electric, Ceiling Fan(s), Central Air
- Heating: Natural Gas, Forced Air
- Appliances: Gas Water Heater, Dishwasher, Disposal, Ice Maker, Oven/Range (Combo), Refrigerator
- Basement: Bath Finished, Daylight, Interior Entry, Exterior Entry, Finished
- Flooring: Carpet
- Interior Features: Tile Bath, Master On Main Level, Split Foyer
- Window Features: Storm Window(s)
- Kitchen Features: Breakfast Area, Pantry
- Foundation: Block
- Main Bedrooms: 3
- Total Half Baths: 1
- Bathrooms Total Integer: 3
- Main Full Baths: 2
- Bathrooms Total Decimal: 2
Exterior Features
- Fencing: Fenced
- Patio And Porch Features: Deck, Patio, Screened
- Pool Features: In Ground
- Roof Type: Composition
- Laundry Features: In Garage
- Pool Private: No
Property
Utilities
- Utilities: Underground Utilities, Sewer Connected
- Water Source: Public
Property and Assessments
- Home Warranty: Yes
- Property Condition: Resale
Green Features
- Green Energy Efficient: Thermostat
Lot Information
- Above Grade Finished Area: 1930
- Lot Features: Cul-De-Sac, Level, Private
Multi Family
- Number of Units To Be Built: Square Feet
Rental
Rent Information
- Land Lease: Yes
Public Records for 1740 Tree Line Road
Tax Record
- 2017$1,324.46 ($110.37 / month)
Home Facts
- Beds3
- Baths2
- Total Finished SqFt1,930 SqFt
- Above Grade Finished1,930 SqFt
- Lot Size0.4000 Acres
- StyleSingle Family Residence
- Year Built1976
- APN16 069 02 105
- CountyDeKalb


