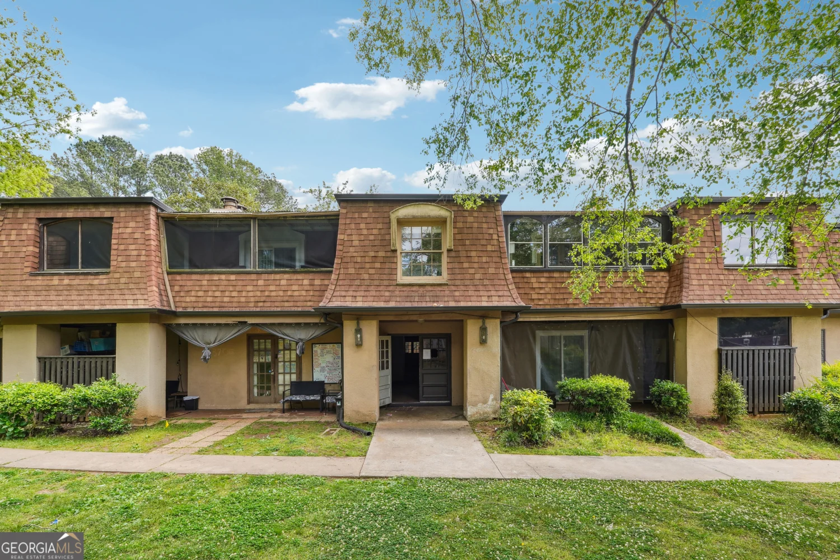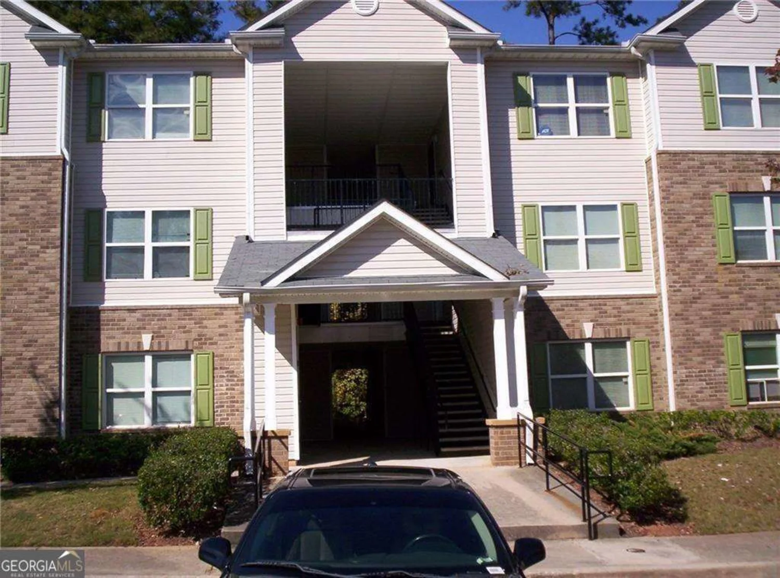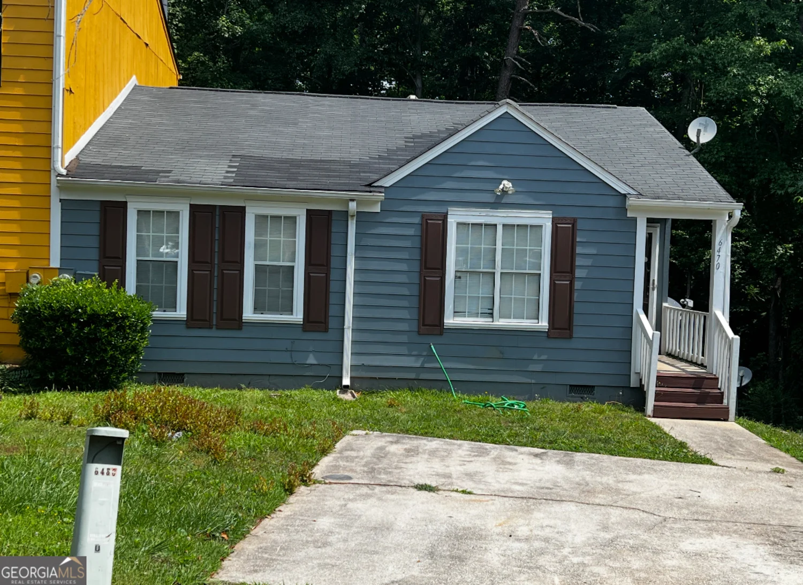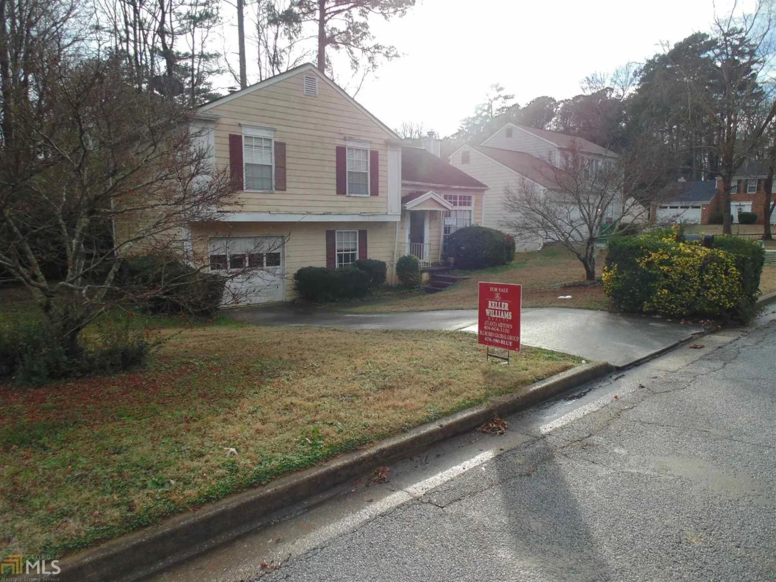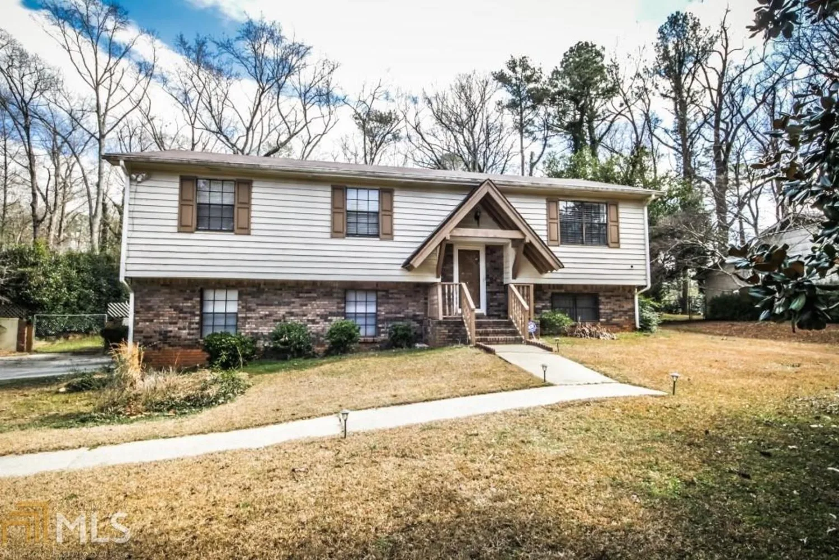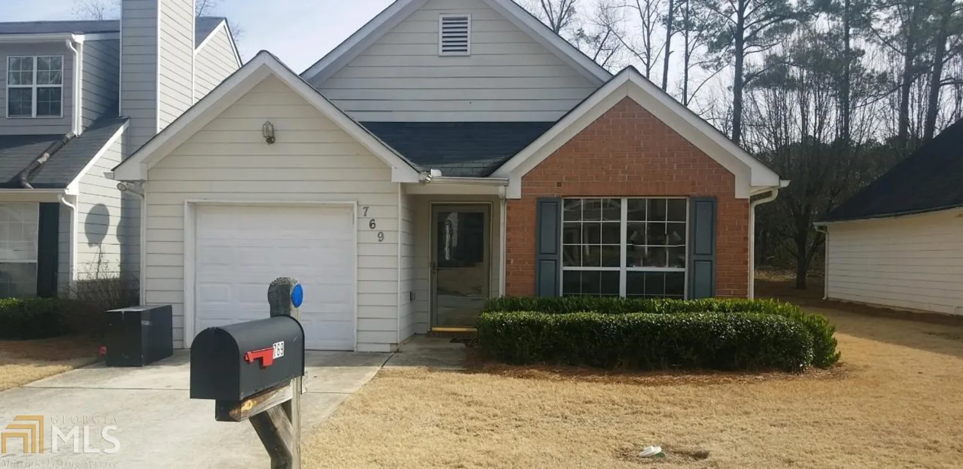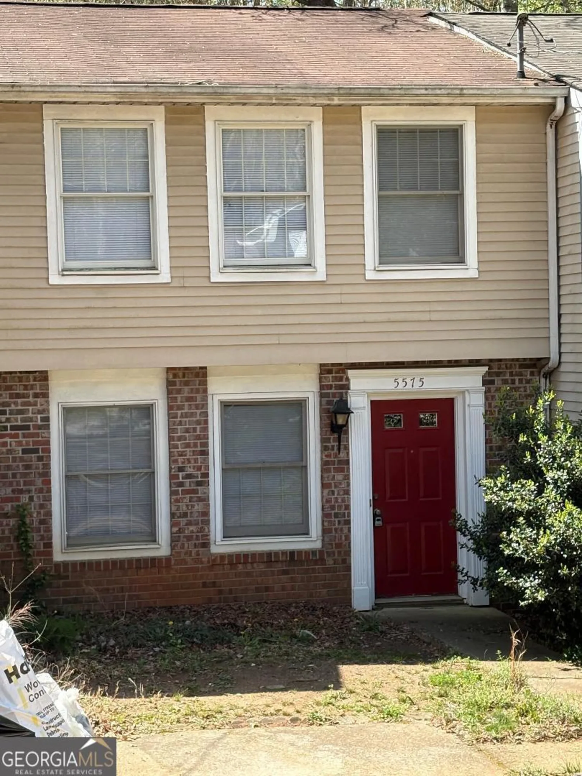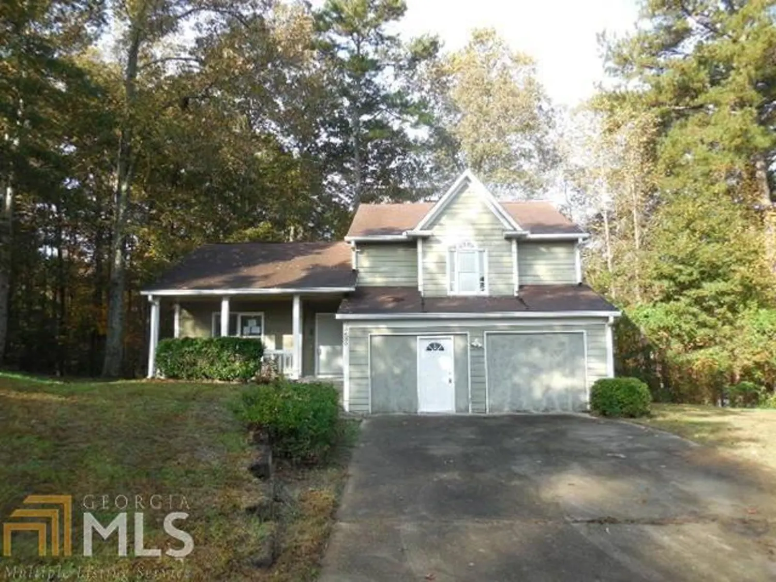5659 tunbridge wells roadLithonia, GA 30058
5659 tunbridge wells roadLithonia, GA 30058
Description
Desirable location in this popular neighborhood. Eat-in kitchen, fireplace, and vaulted ceilings. Split level home features space for pvt living, entertaining or play area. Needs a little TLC, but has great potential! Has long term tenant willing to stay if investor bought prior to her leaving. Call Agent Only. See private Remarks, Tenant occupied.
Property Details for 5659 Tunbridge Wells Road
- Subdivision ComplexDillwood Forest Ph-Two
- Architectural StyleStone Frame, Traditional
- Num Of Parking Spaces2
- Parking FeaturesGarage
- Property AttachedNo
LISTING UPDATED:
- StatusClosed
- MLS #8516222
- Days on Site71
- Taxes$1,546.68 / year
- MLS TypeResidential
- Year Built1989
- Lot Size0.40 Acres
- CountryDeKalb
LISTING UPDATED:
- StatusClosed
- MLS #8516222
- Days on Site71
- Taxes$1,546.68 / year
- MLS TypeResidential
- Year Built1989
- Lot Size0.40 Acres
- CountryDeKalb
Building Information for 5659 Tunbridge Wells Road
- StoriesMulti/Split
- Year Built1989
- Lot Size0.4000 Acres
Payment Calculator
Term
Interest
Home Price
Down Payment
The Payment Calculator is for illustrative purposes only. Read More
Property Information for 5659 Tunbridge Wells Road
Summary
Location and General Information
- Community Features: None
- Directions: GPS
- View: City
- Coordinates: 33.743809,-84.157289
School Information
- Elementary School: Redan
- Middle School: Redan
- High School: Redan
Taxes and HOA Information
- Parcel Number: 16 061 02 058
- Tax Year: 2017
- Association Fee Includes: None
- Tax Lot: 5
Virtual Tour
Parking
- Open Parking: No
Interior and Exterior Features
Interior Features
- Cooling: Electric, Central Air
- Heating: Natural Gas, Central
- Appliances: Convection Oven, Dishwasher, Microwave, Oven/Range (Combo), Refrigerator
- Basement: None
- Fireplace Features: Family Room
- Levels/Stories: Multi/Split
- Foundation: Slab
- Total Half Baths: 1
- Bathrooms Total Integer: 3
- Bathrooms Total Decimal: 2
Exterior Features
- Construction Materials: Wood Siding
- Pool Private: No
Property
Utilities
- Utilities: Cable Available, Sewer Connected
- Water Source: Public
Property and Assessments
- Home Warranty: Yes
- Property Condition: Resale
Green Features
Lot Information
- Above Grade Finished Area: 1382
- Lot Features: None
Multi Family
- Number of Units To Be Built: Square Feet
Rental
Rent Information
- Land Lease: Yes
Public Records for 5659 Tunbridge Wells Road
Tax Record
- 2017$1,546.68 ($128.89 / month)
Home Facts
- Beds3
- Baths2
- Total Finished SqFt1,382 SqFt
- Above Grade Finished1,382 SqFt
- StoriesMulti/Split
- Lot Size0.4000 Acres
- StyleSingle Family Residence
- Year Built1989
- APN16 061 02 058
- CountyDeKalb
- Fireplaces1


