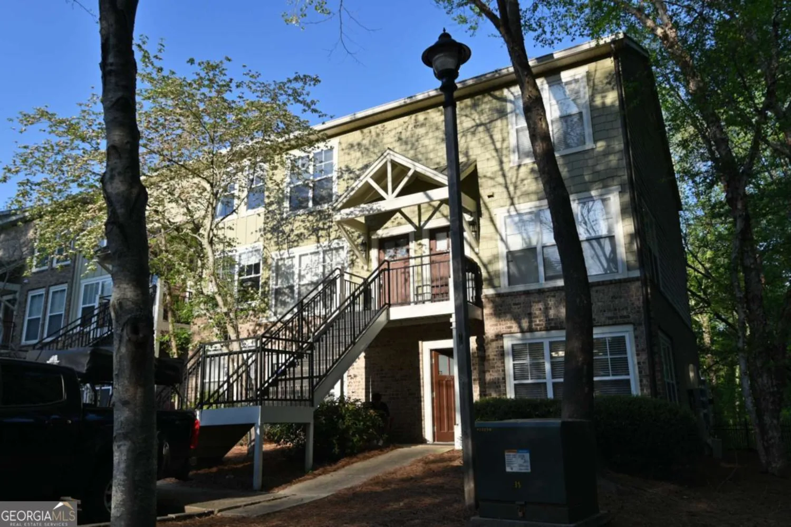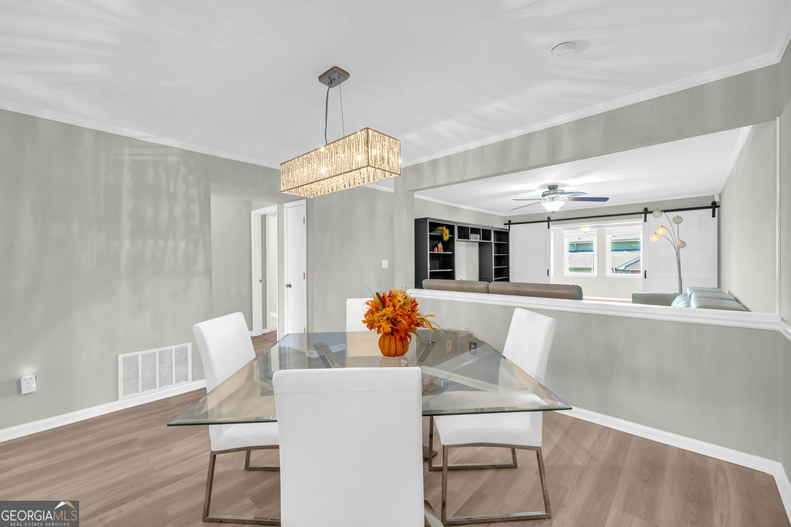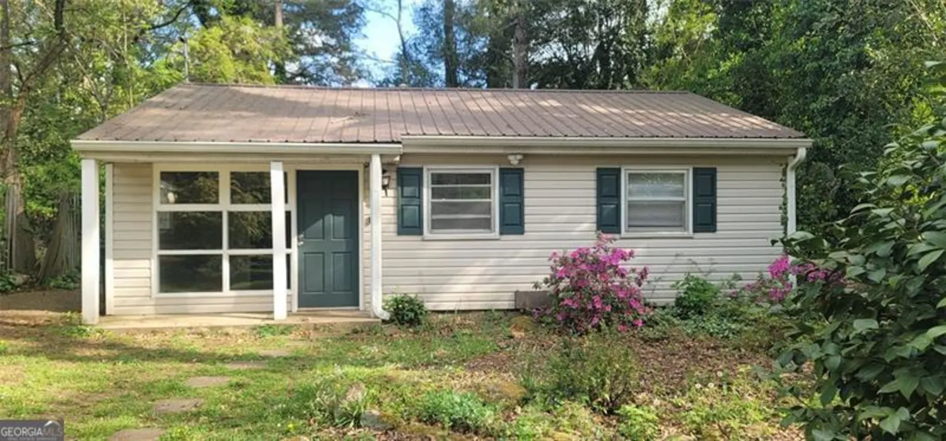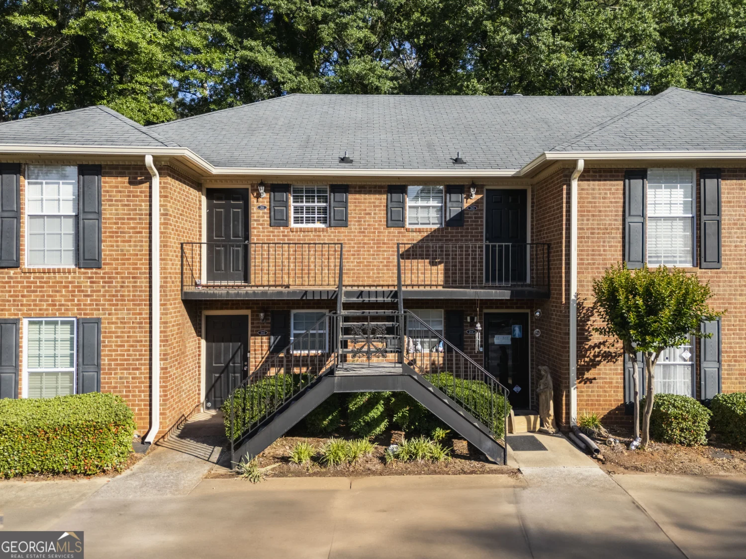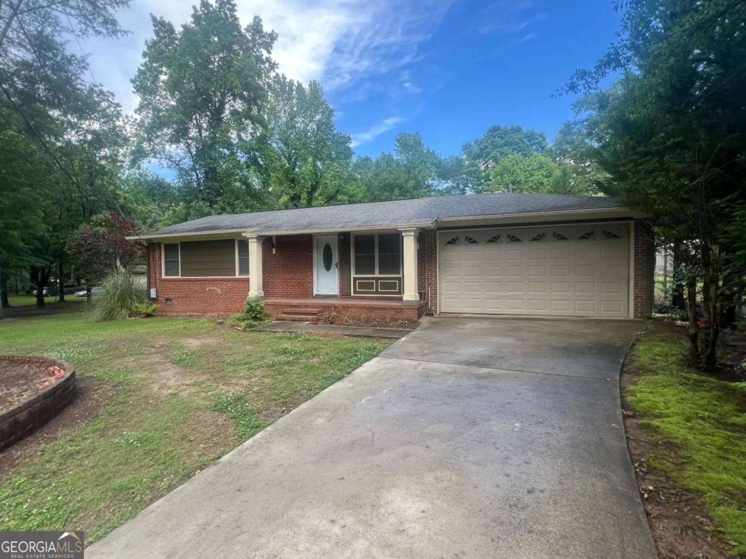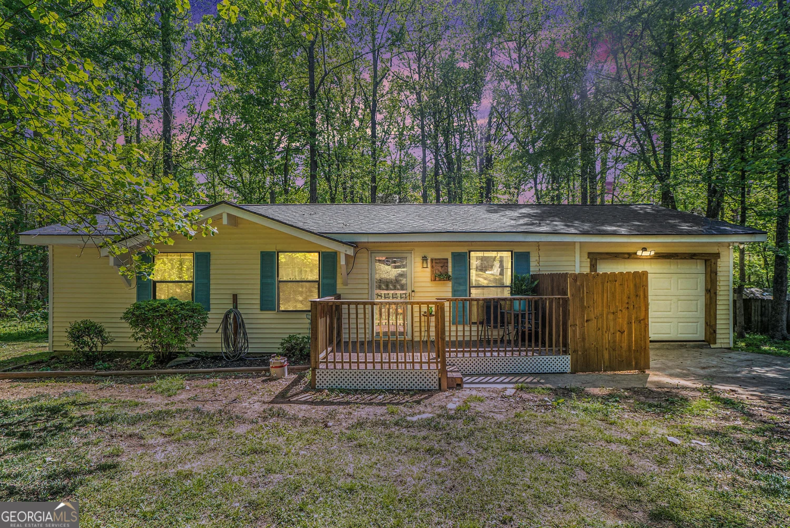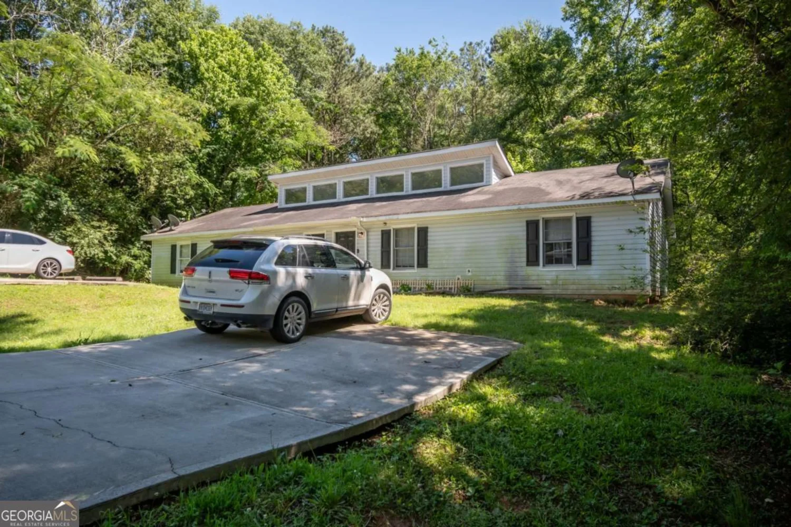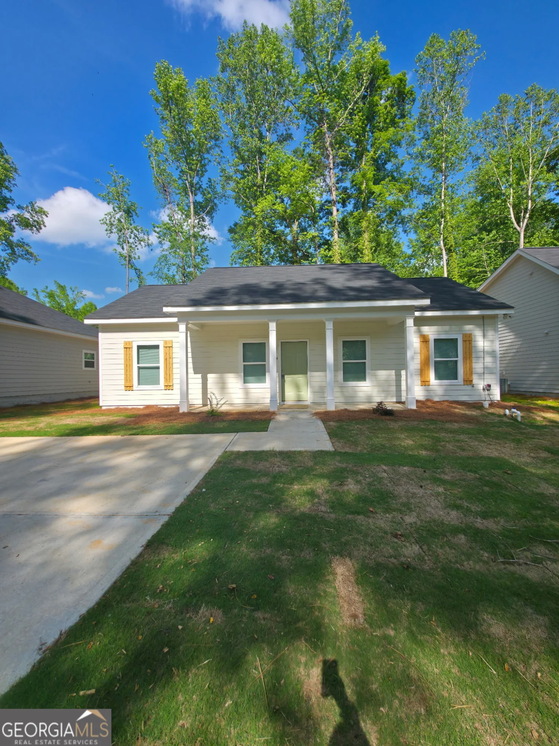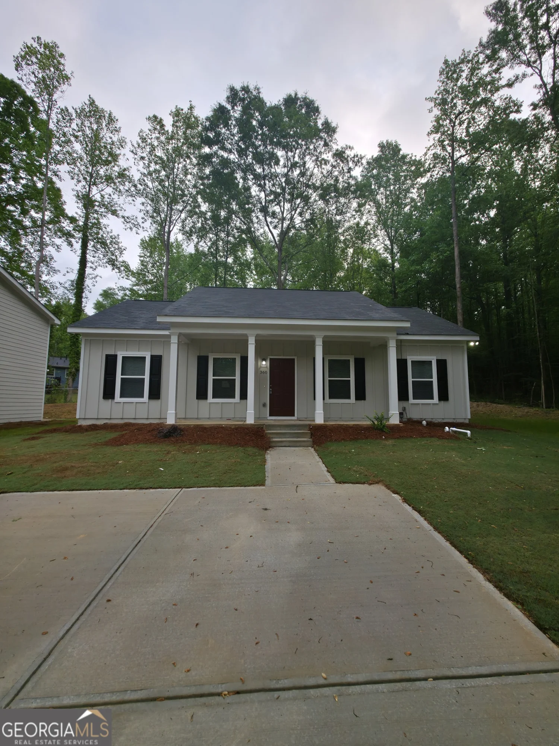905 oglethorpe avenueAthens, GA 30606
905 oglethorpe avenueAthens, GA 30606
Description
This early 1900's home features beautiful historic architecture combined with updated artistic renovations and is ideally located within walking distance to Oglethorpe Elementary, Bishop Park, Farmers Market, YMCA, Normaltown shops and restaurants, and UGA Medical School & Health Sciences campus! Charm abounds through 12' ceilings; gorgeous wood floors; French doors; built-in antique cabinetry & bookcases; thick base molding; picture molding; transom windows; textured plaster walls; huge windows; 2 original brick & tiled fireplaces; sun-dried Mexican tile, beadboard, reclaimed pine cabinetry, farmhouse sink, & high-end stainless appliances in the kitchen; retro tile, clawfoot tub/shower & custom vanity in the shared bath; & cool light fixtures throughout!
Property Details for 905 Oglethorpe Avenue
- Subdivision ComplexNormaltown
- Architectural StyleBungalow/Cottage, Country/Rustic
- Num Of Parking Spaces2
- Parking FeaturesGuest, Off Street, Parking Pad, Side/Rear Entrance
- Property AttachedNo
LISTING UPDATED:
- StatusClosed
- MLS #8516907
- Days on Site12
- Taxes$2,957.72 / year
- MLS TypeResidential
- Year Built1910
- Lot Size0.23 Acres
- CountryClarke
LISTING UPDATED:
- StatusClosed
- MLS #8516907
- Days on Site12
- Taxes$2,957.72 / year
- MLS TypeResidential
- Year Built1910
- Lot Size0.23 Acres
- CountryClarke
Building Information for 905 Oglethorpe Avenue
- StoriesOne
- Year Built1910
- Lot Size0.2300 Acres
Payment Calculator
Term
Interest
Home Price
Down Payment
The Payment Calculator is for illustrative purposes only. Read More
Property Information for 905 Oglethorpe Avenue
Summary
Location and General Information
- Community Features: Sidewalks, Walk To Schools, Near Shopping
- Directions: From downtown, take Prince Ave, left on Oglethorpe at light in Normal Town. Cross over Hawthorne and look for house on left across from fire station.
- Coordinates: 33.961459,-83.415379
School Information
- Elementary School: Oglethorpe Avenue
- Middle School: Burney Harris Lyons
- High School: Clarke Central
Taxes and HOA Information
- Parcel Number: 121B2 H015A
- Tax Year: 2018
- Association Fee Includes: None
Virtual Tour
Parking
- Open Parking: Yes
Interior and Exterior Features
Interior Features
- Cooling: Electric, Ceiling Fan(s), Central Air
- Heating: Electric, Natural Gas, Central
- Appliances: Dishwasher, Oven/Range (Combo), Refrigerator, Stainless Steel Appliance(s)
- Basement: Crawl Space
- Fireplace Features: Family Room, Master Bedroom
- Flooring: Hardwood, Tile
- Interior Features: Bookcases, High Ceilings, Walk-In Closet(s), Master On Main Level
- Levels/Stories: One
- Kitchen Features: Country Kitchen, Solid Surface Counters
- Main Bedrooms: 2
- Bathrooms Total Integer: 1
- Main Full Baths: 1
- Bathrooms Total Decimal: 1
Exterior Features
- Construction Materials: Other
- Fencing: Fenced
- Patio And Porch Features: Deck, Patio, Porch
- Laundry Features: In Kitchen
- Pool Private: No
Property
Utilities
- Utilities: Cable Available, Sewer Connected
- Water Source: Public
Property and Assessments
- Home Warranty: Yes
- Property Condition: Updated/Remodeled, Resale
Green Features
- Green Energy Efficient: Thermostat
Lot Information
- Above Grade Finished Area: 1407
- Lot Features: Corner Lot, Level, Private
Multi Family
- Number of Units To Be Built: Square Feet
Rental
Rent Information
- Land Lease: Yes
Public Records for 905 Oglethorpe Avenue
Tax Record
- 2018$2,957.72 ($246.48 / month)
Home Facts
- Beds2
- Baths1
- Total Finished SqFt1,407 SqFt
- Above Grade Finished1,407 SqFt
- StoriesOne
- Lot Size0.2300 Acres
- StyleSingle Family Residence
- Year Built1910
- APN121B2 H015A
- CountyClarke
- Fireplaces2


