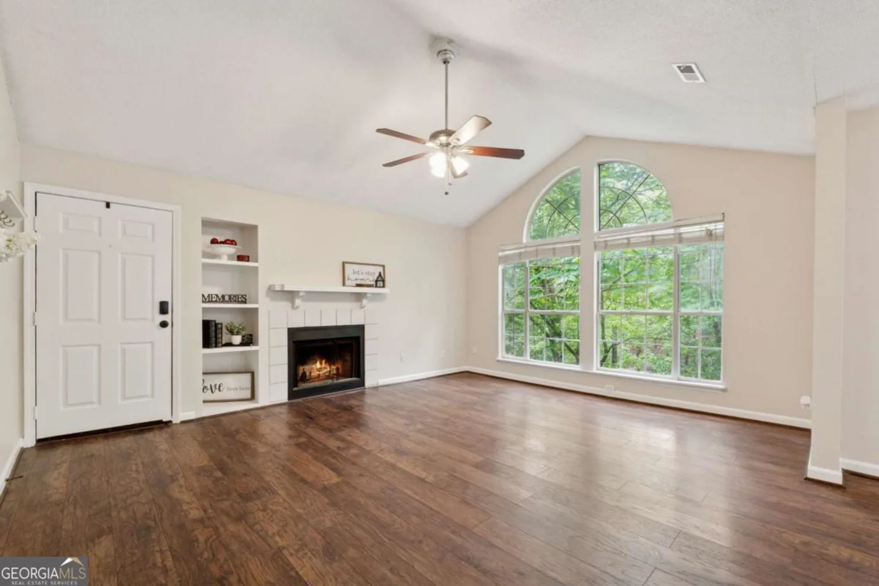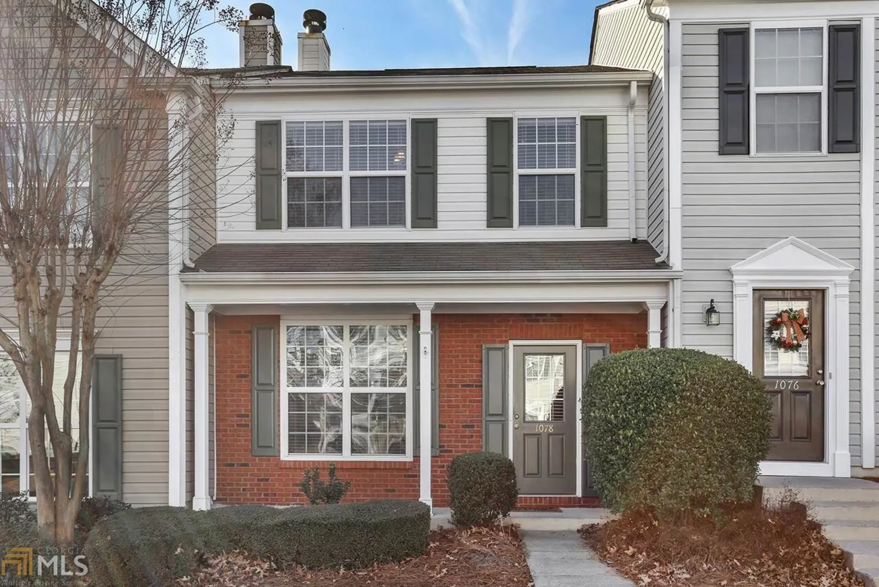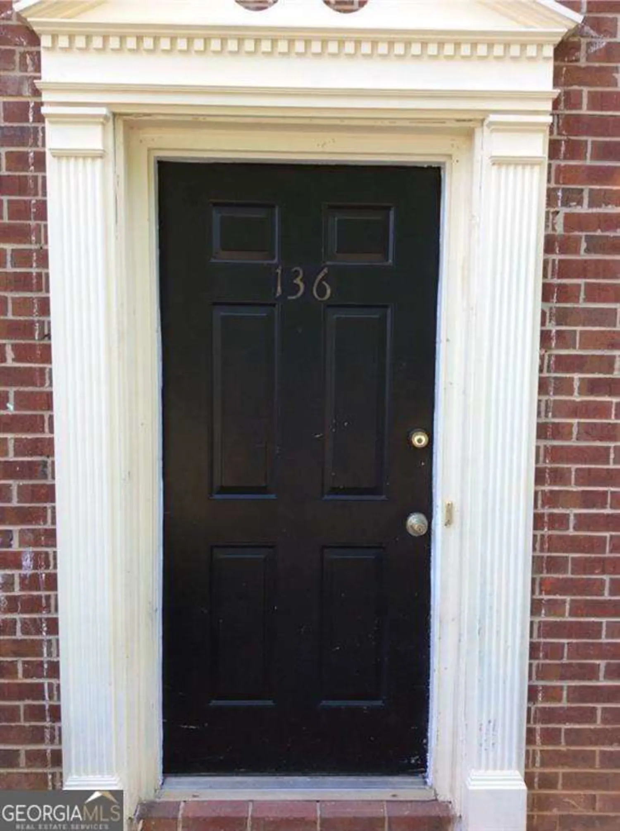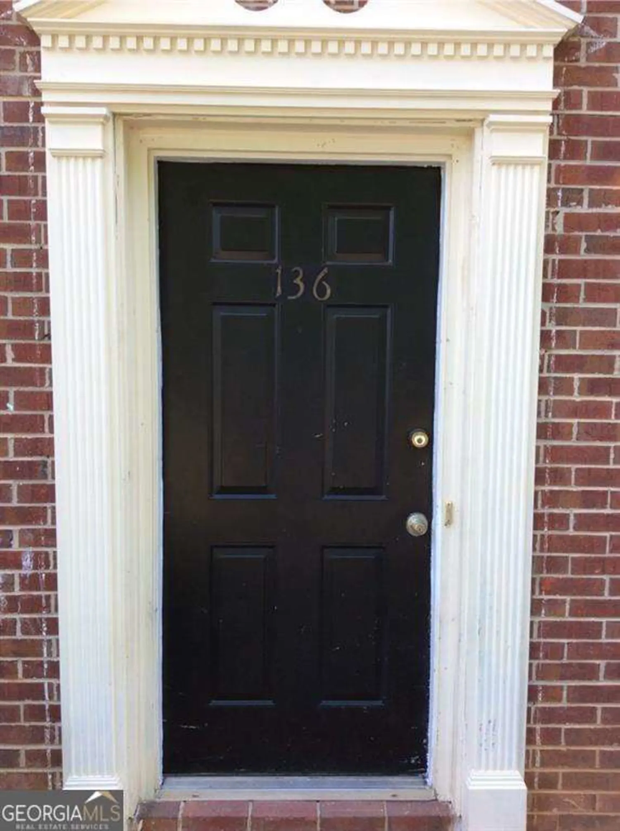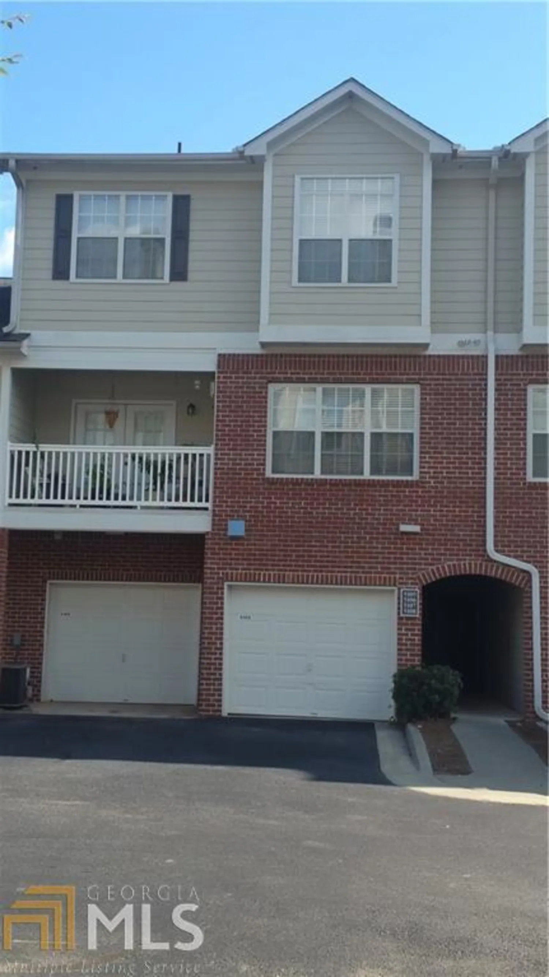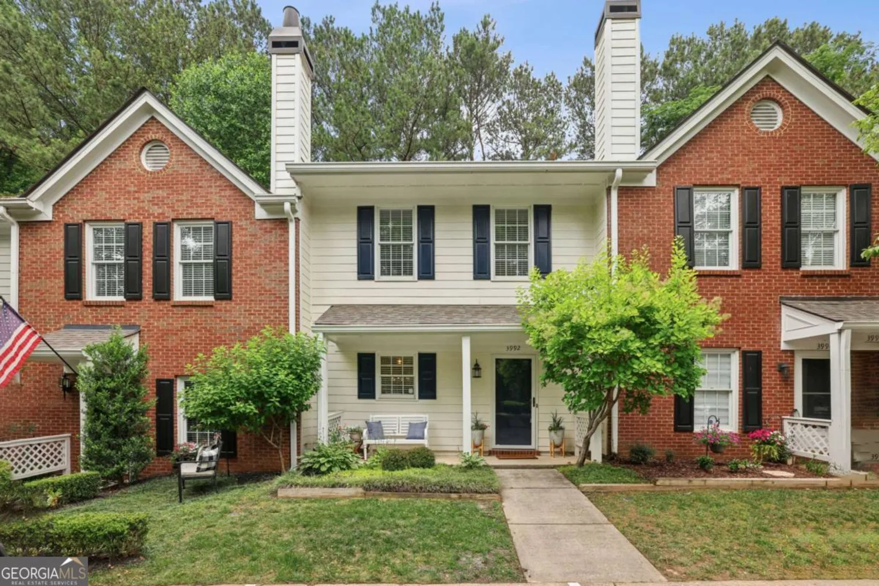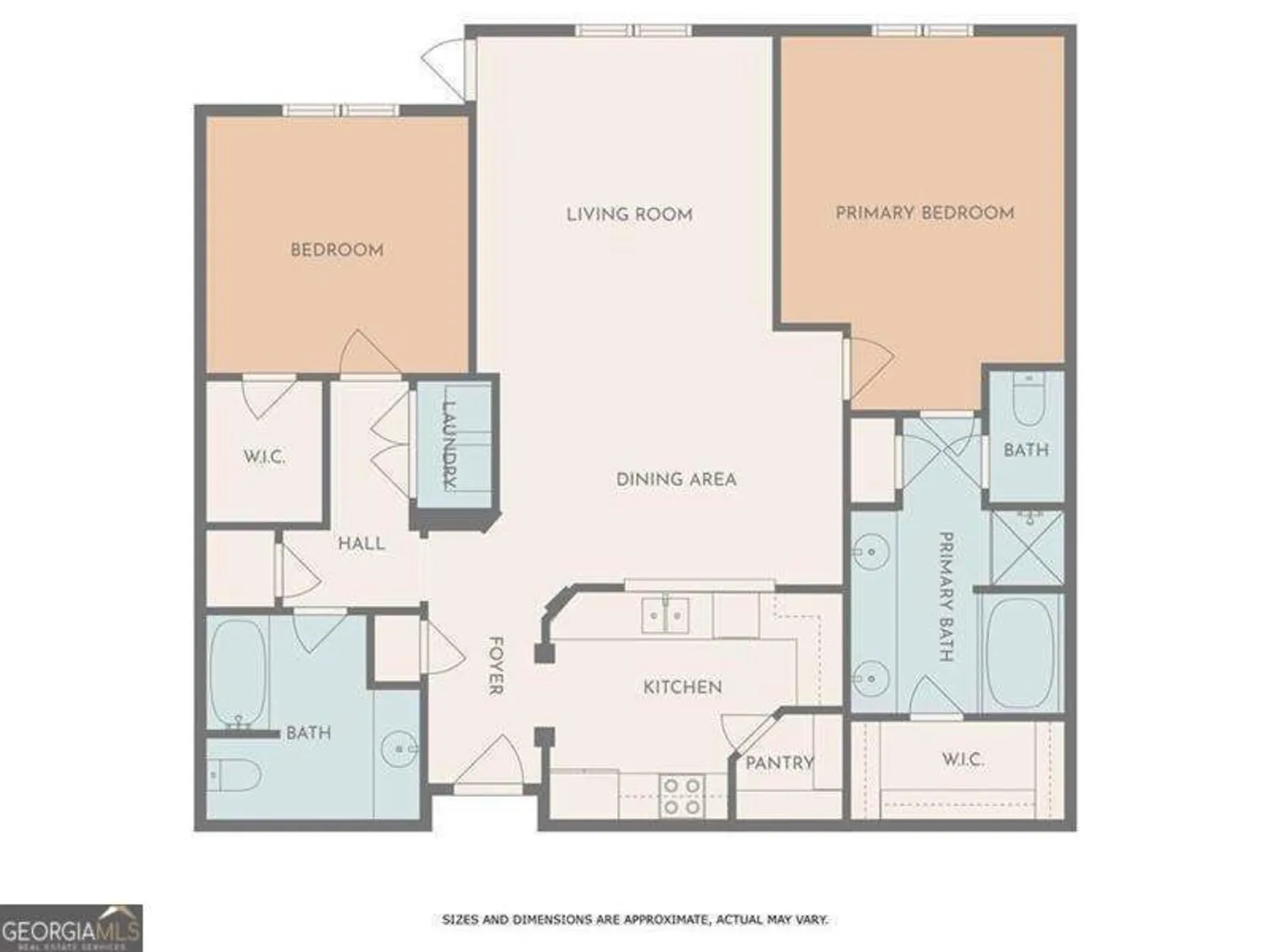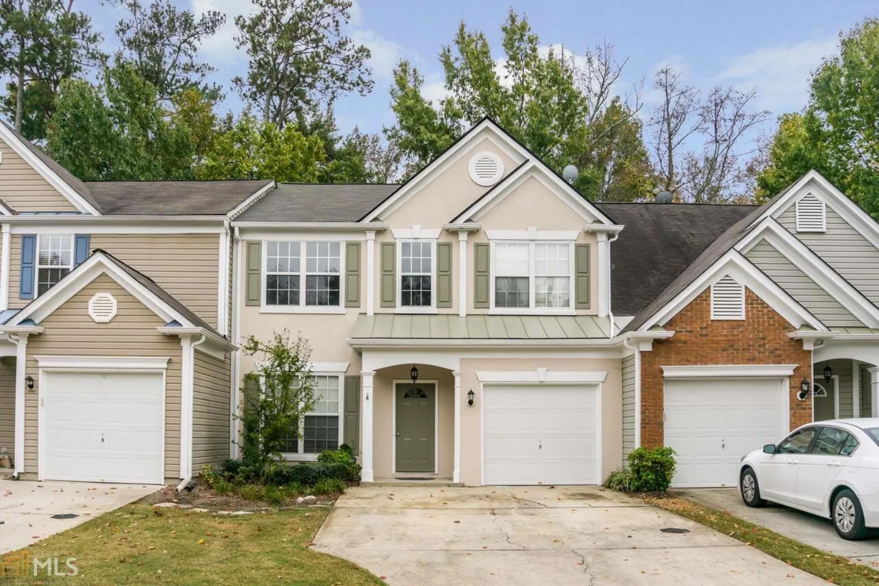50 birch rill driveAlpharetta, GA 30022
50 birch rill driveAlpharetta, GA 30022
Description
When we say too many upgrades to list them all, we mean literally. TOTALLY RENOVATED inside and out. New siding, new kitchen cabinets, granite, new SS Samsung appliances, eng. hardwood in every room. All new light fixtures, toilets, vanities. New water heater. Over $50K worth of upgrades. DP Windows. Conveniently located minutes from exit 9 GA-400, Avalon, Northpoint Mall, restaurants. Quiet cul-de-sac, with wooded backyard. A rare opportunity to live in the Alpharetta/Johns Creek area for under $300K. No HOA. No rental restrictions. Rent in the area is about $1700
Property Details for 50 Birch Rill Drive
- Subdivision ComplexBerkshire Manor
- Architectural StyleTraditional
- Num Of Parking Spaces1
- Parking FeaturesAttached
- Property AttachedNo
LISTING UPDATED:
- StatusClosed
- MLS #8516918
- Days on Site55
- Taxes$2,167.64 / year
- MLS TypeResidential
- Year Built1983
- Lot Size0.52 Acres
- CountryFulton
LISTING UPDATED:
- StatusClosed
- MLS #8516918
- Days on Site55
- Taxes$2,167.64 / year
- MLS TypeResidential
- Year Built1983
- Lot Size0.52 Acres
- CountryFulton
Building Information for 50 Birch Rill Drive
- StoriesTwo
- Year Built1983
- Lot Size0.5200 Acres
Payment Calculator
Term
Interest
Home Price
Down Payment
The Payment Calculator is for illustrative purposes only. Read More
Property Information for 50 Birch Rill Drive
Summary
Location and General Information
- Community Features: None
- Directions: 400N take exit 9 (Haynes Bridge), Turn left onto Berkshire Manor Dr, first left onto Ash Rill Dr and left onto Birch Rill Dr.
- Coordinates: 34.037445,-84.271482
School Information
- Elementary School: Northwood
- Middle School: Haynes Bridge
- High School: Centennial
Taxes and HOA Information
- Parcel Number: 12 301108640175
- Tax Year: 2018
- Association Fee Includes: None
- Tax Lot: 187
Virtual Tour
Parking
- Open Parking: No
Interior and Exterior Features
Interior Features
- Cooling: Electric, Central Air, Attic Fan
- Heating: Natural Gas, Central
- Appliances: Electric Water Heater, Dishwasher, Disposal, Microwave, Oven/Range (Combo), Refrigerator, Stainless Steel Appliance(s)
- Basement: Crawl Space
- Fireplace Features: Family Room, Gas Starter
- Flooring: Hardwood, Tile
- Interior Features: Tile Bath, Split Bedroom Plan
- Levels/Stories: Two
- Window Features: Double Pane Windows
- Kitchen Features: Breakfast Area, Solid Surface Counters
- Total Half Baths: 1
- Bathrooms Total Integer: 3
- Bathrooms Total Decimal: 2
Exterior Features
- Construction Materials: Concrete
- Patio And Porch Features: Deck, Patio, Porch
- Roof Type: Composition
- Security Features: Smoke Detector(s)
- Laundry Features: In Garage, Laundry Closet
- Pool Private: No
Property
Utilities
- Utilities: Cable Available, Sewer Connected
- Water Source: Public
Property and Assessments
- Home Warranty: Yes
- Property Condition: Updated/Remodeled, Resale
Green Features
- Green Energy Efficient: Insulation, Thermostat
Lot Information
- Above Grade Finished Area: 1524
- Lot Features: Cul-De-Sac, Private
Multi Family
- Number of Units To Be Built: Square Feet
Rental
Rent Information
- Land Lease: Yes
- Occupant Types: Vacant
Public Records for 50 Birch Rill Drive
Tax Record
- 2018$2,167.64 ($180.64 / month)
Home Facts
- Beds3
- Baths2
- Total Finished SqFt1,524 SqFt
- Above Grade Finished1,524 SqFt
- StoriesTwo
- Lot Size0.5200 Acres
- StyleSingle Family Residence
- Year Built1983
- APN12 301108640175
- CountyFulton
- Fireplaces1


