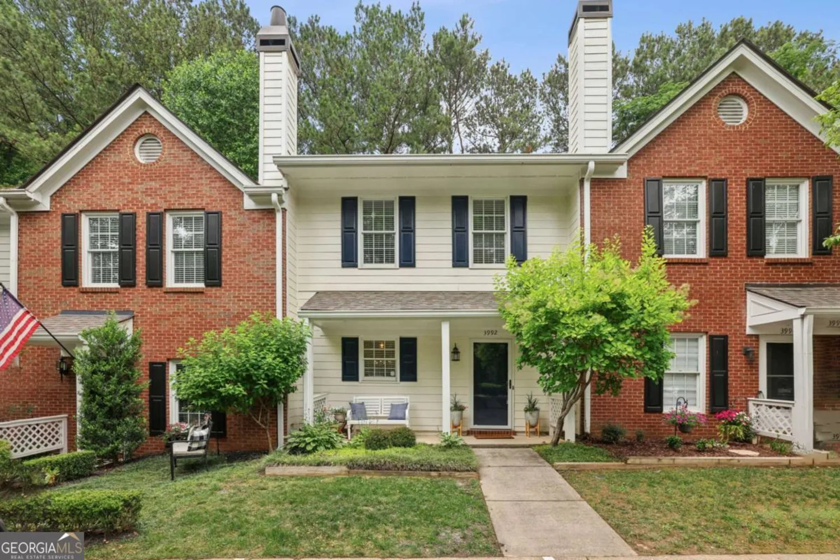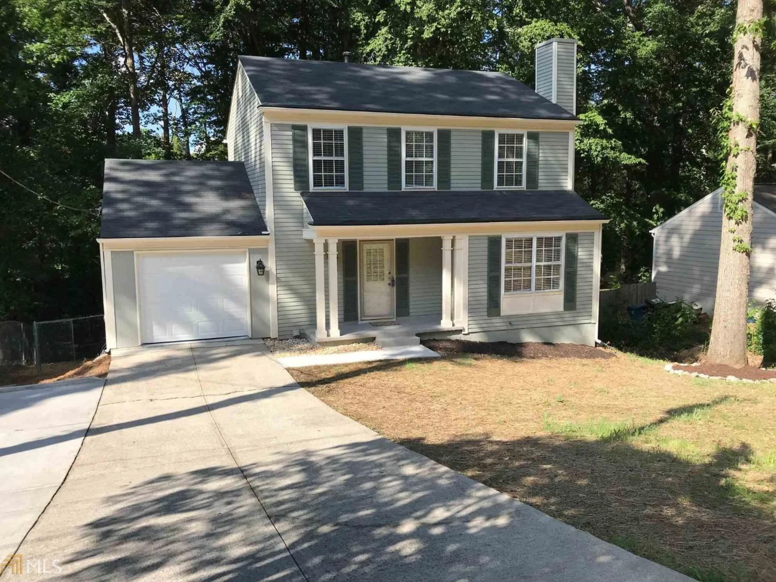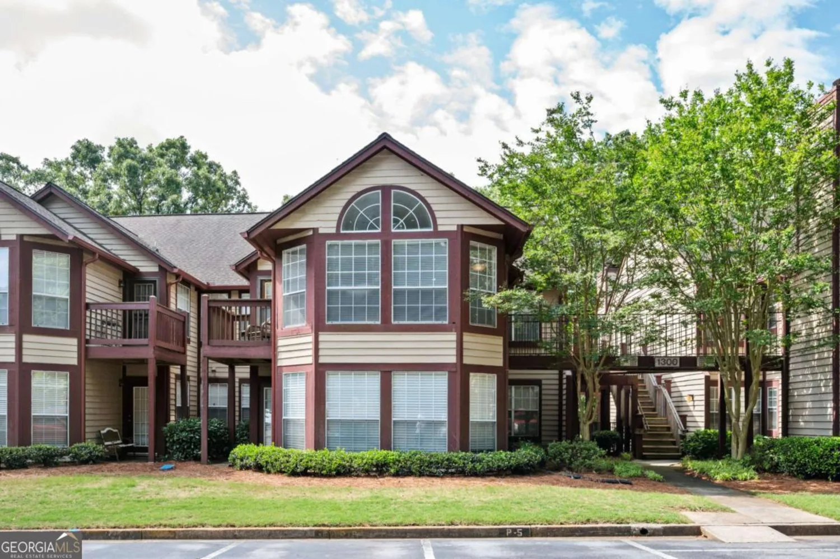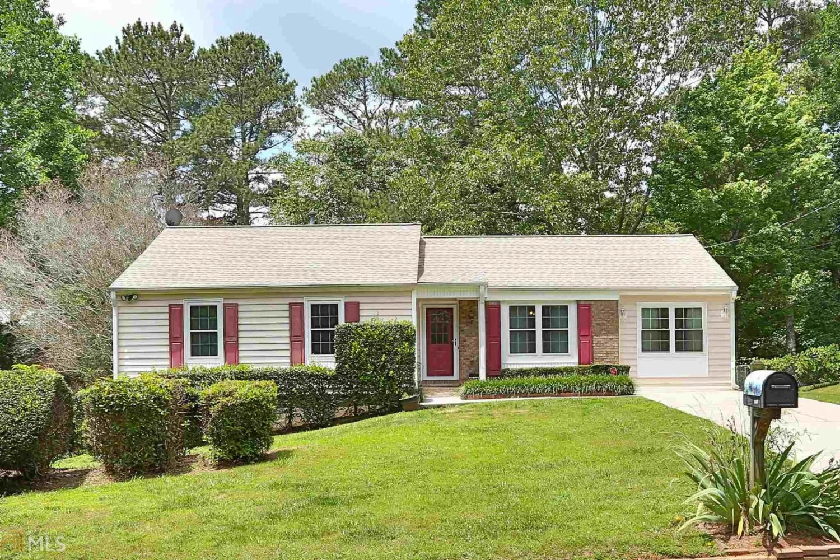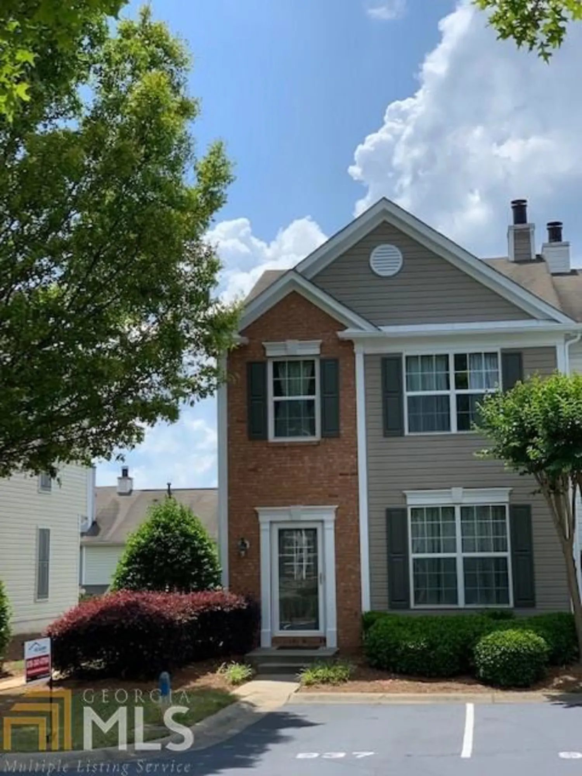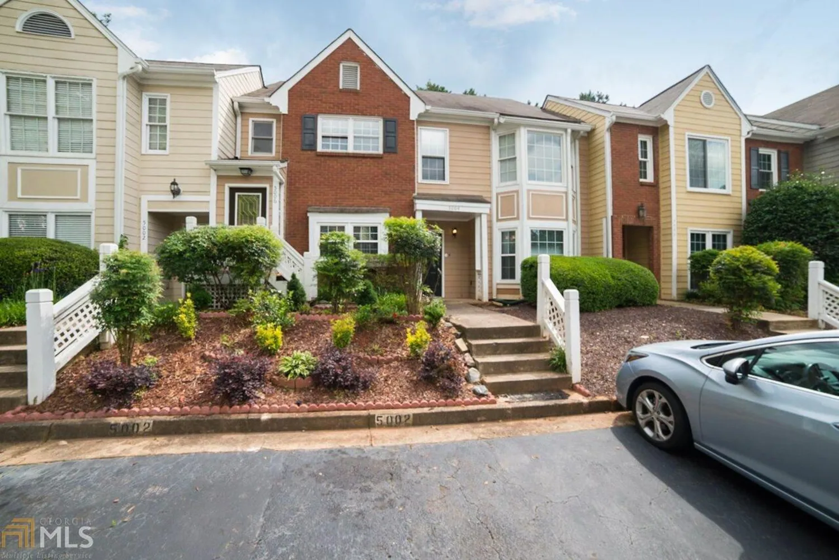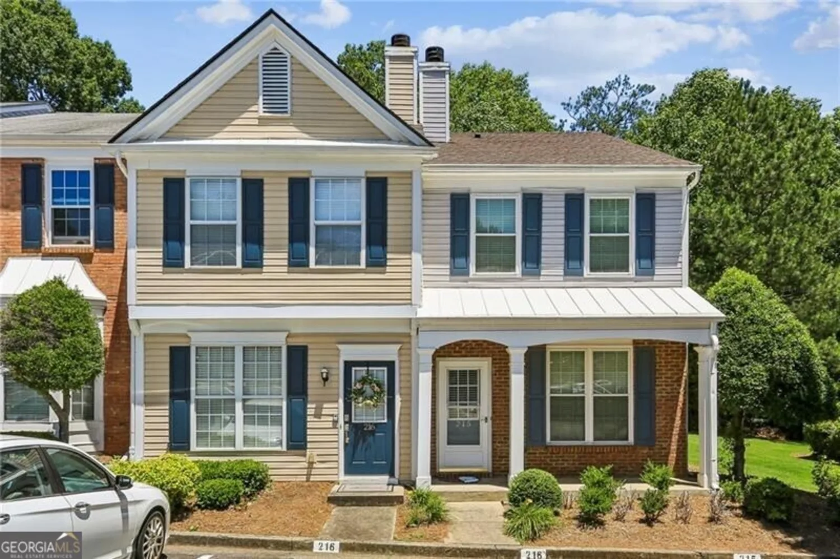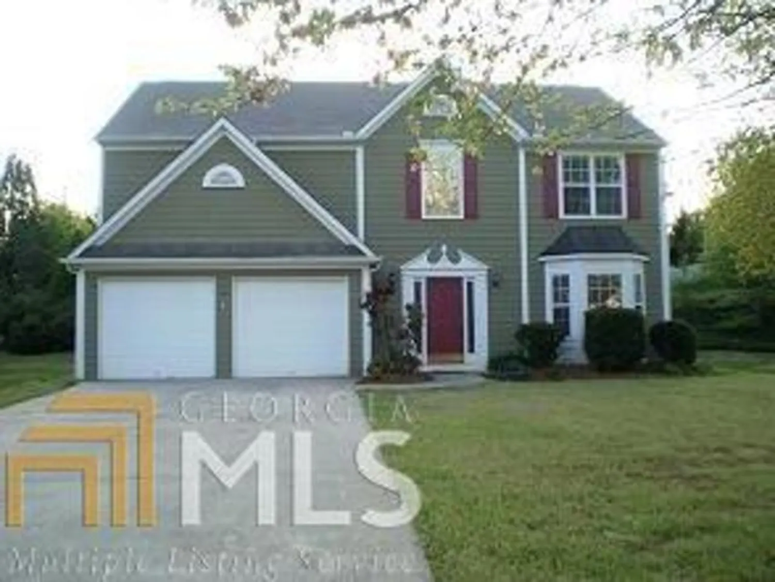2834 ashleigh laneAlpharetta, GA 30004
$259,500Price
3Beds
2Baths
11/2 Baths
1,370 Sq.Ft.$189 / Sq.Ft.
1,370Sq.Ft.
$189per Sq.Ft.
$259,500Price
3Beds
2Baths
11/2 Baths
1,370$189.42 / Sq.Ft.
2834 ashleigh laneAlpharetta, GA 30004
Description
Renovated Townhome with garage in a community close to everything! New SS appliances, cabinets, flooring, tile back splash, granite ctops, carpet, and paint (inside and out). The front door has been replaced as well.
Property Details for 2834 Ashleigh Lane
- Subdivision ComplexWindward Point
- Architectural StyleTraditional
- Parking FeaturesGarage Door Opener
- Property AttachedNo
LISTING UPDATED:
- StatusClosed
- MLS #8481865
- Days on Site0
- Taxes$1,920.93 / year
- HOA Fees$2,100 / month
- MLS TypeResidential
- Year Built2001
- Lot Size0.03 Acres
- CountryFulton
LISTING UPDATED:
- StatusClosed
- MLS #8481865
- Days on Site0
- Taxes$1,920.93 / year
- HOA Fees$2,100 / month
- MLS TypeResidential
- Year Built2001
- Lot Size0.03 Acres
- CountryFulton
Building Information for 2834 Ashleigh Lane
- StoriesTwo
- Year Built2001
- Lot Size0.0300 Acres
Payment Calculator
$1,716 per month30 year fixed, 7.00% Interest
Principal and Interest$1,381.17
Property Taxes$160.08
HOA Dues$175
Term
Interest
Home Price
Down Payment
The Payment Calculator is for illustrative purposes only. Read More
Property Information for 2834 Ashleigh Lane
Summary
Location and General Information
- Directions: 400 N to Windward exit 11, left, then Rt on Westfield, Rt into subdivision.
- Coordinates: 34.088728,-84.277633
School Information
- Elementary School: Manning Oaks
- Middle School: Hopewell
- High School: Alpharetta
Taxes and HOA Information
- Parcel Number: 22 512011210851
- Tax Year: 2017
- Association Fee Includes: Maintenance Structure, Pest Control, Sewer, Water
Virtual Tour
Parking
- Open Parking: No
Interior and Exterior Features
Interior Features
- Cooling: Electric, Central Air
- Heating: Natural Gas, Central
- Appliances: Dishwasher, Stainless Steel Appliance(s)
- Basement: None
- Flooring: Carpet, Laminate
- Levels/Stories: Two
- Foundation: Slab
- Total Half Baths: 1
- Bathrooms Total Integer: 3
- Bathrooms Total Decimal: 2
Exterior Features
- Construction Materials: Concrete
- Patio And Porch Features: Deck, Patio
- Laundry Features: Mud Room
- Pool Private: No
Property
Utilities
- Water Source: Public
Property and Assessments
- Home Warranty: Yes
- Property Condition: Resale
Green Features
Lot Information
- Above Grade Finished Area: 1370
- Lot Features: Level
Multi Family
- Number of Units To Be Built: Square Feet
Rental
Rent Information
- Land Lease: Yes
Public Records for 2834 Ashleigh Lane
Tax Record
- 2017$1,920.93 ($160.08 / month)
Home Facts
- Beds3
- Baths2
- Total Finished SqFt1,370 SqFt
- Above Grade Finished1,370 SqFt
- StoriesTwo
- Lot Size0.0300 Acres
- StyleTownhouse
- Year Built2001
- APN22 512011210851
- CountyFulton
- Fireplaces1


